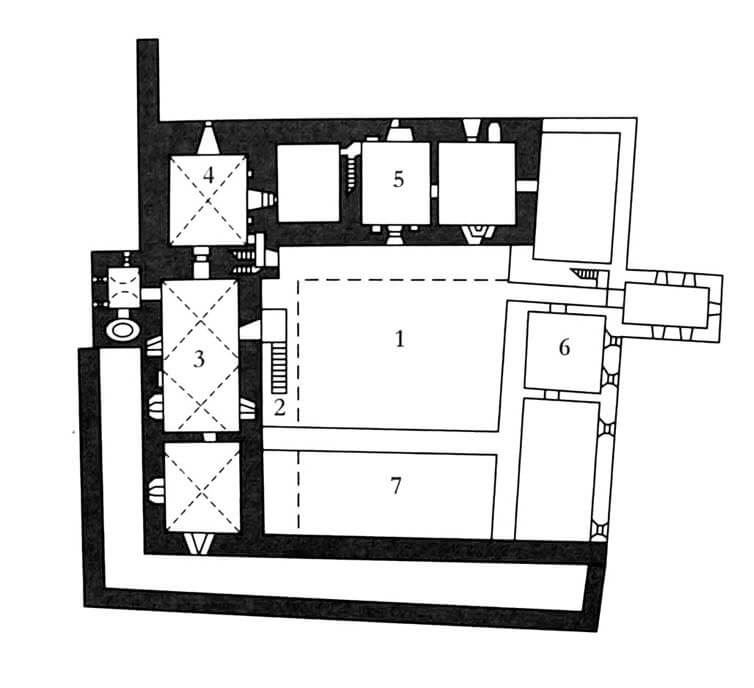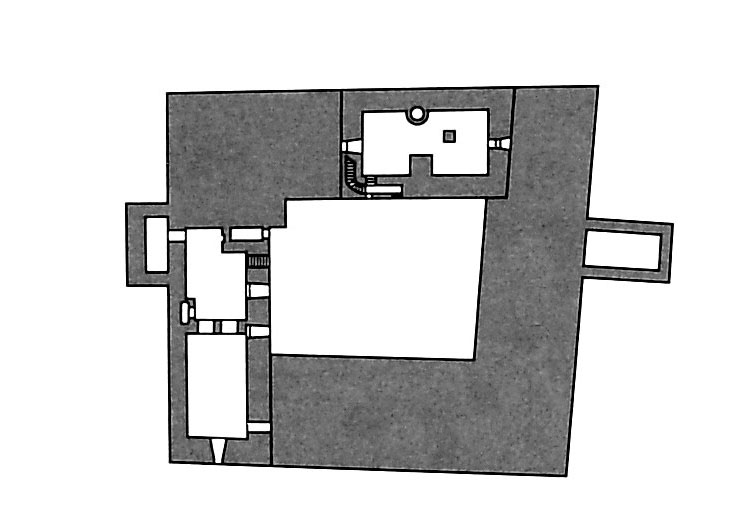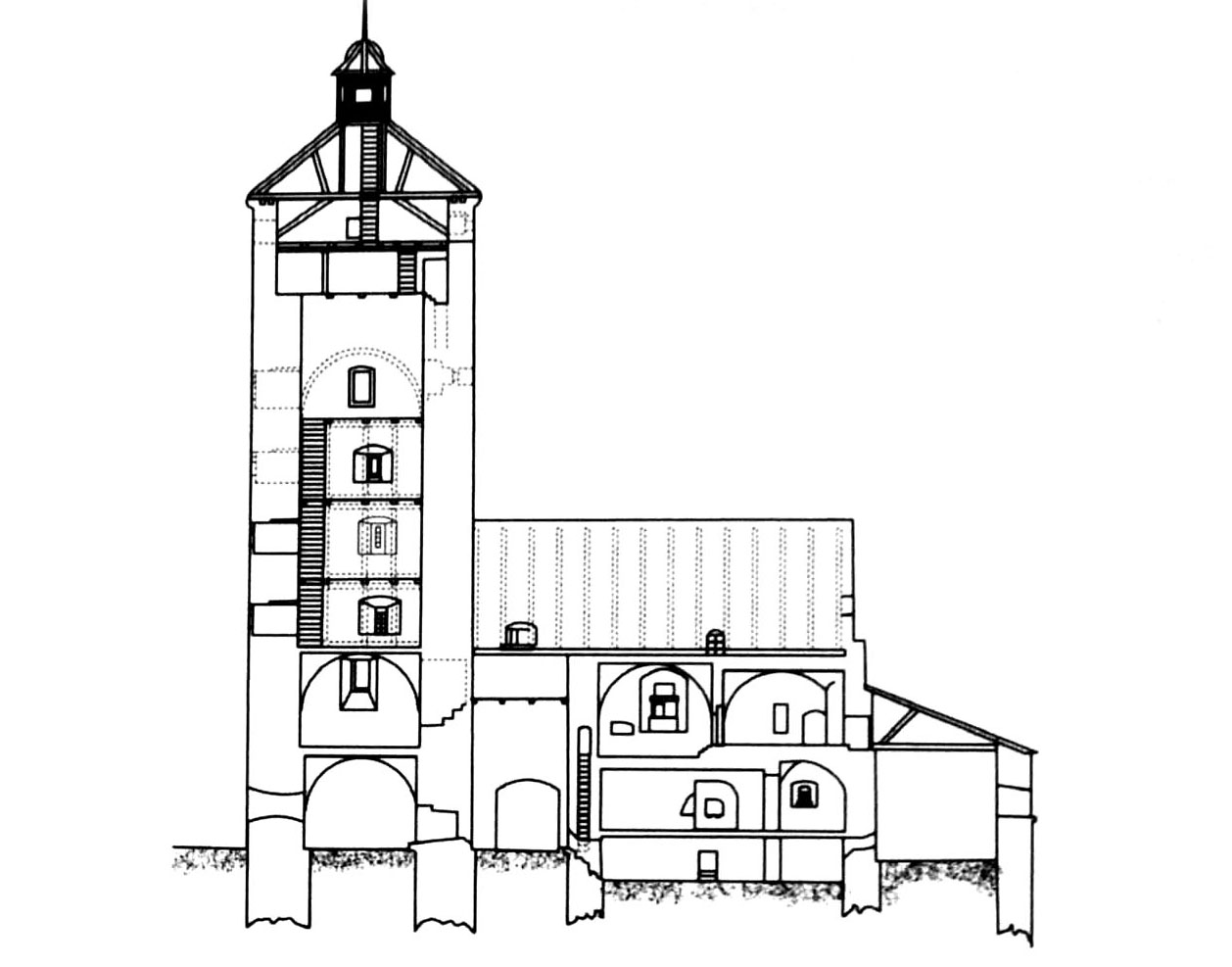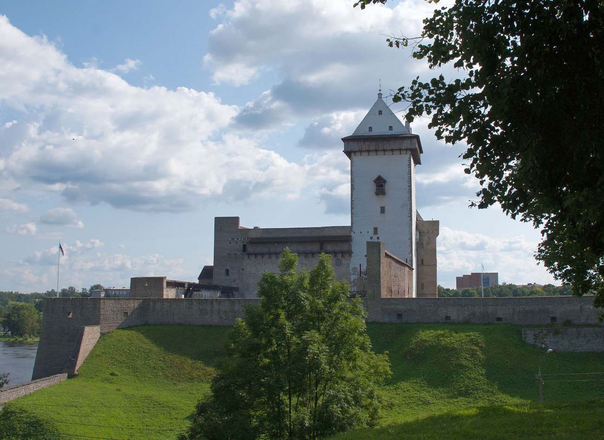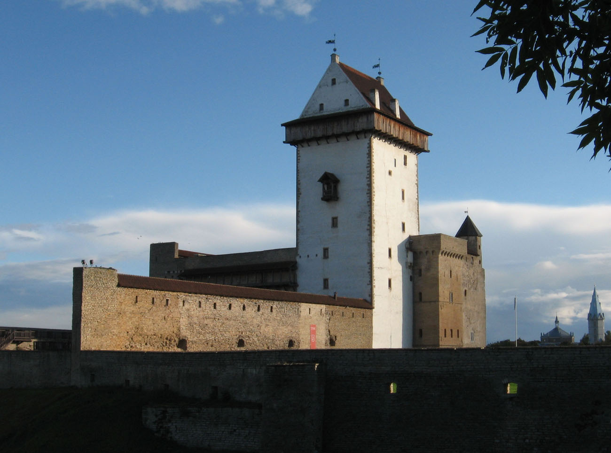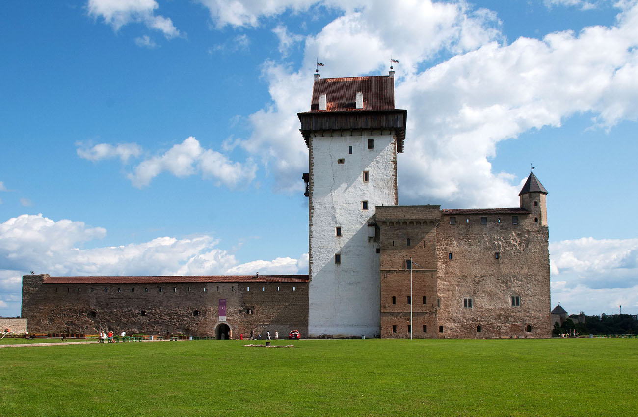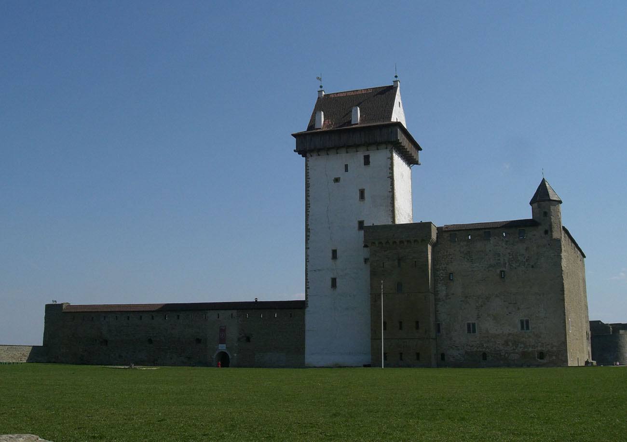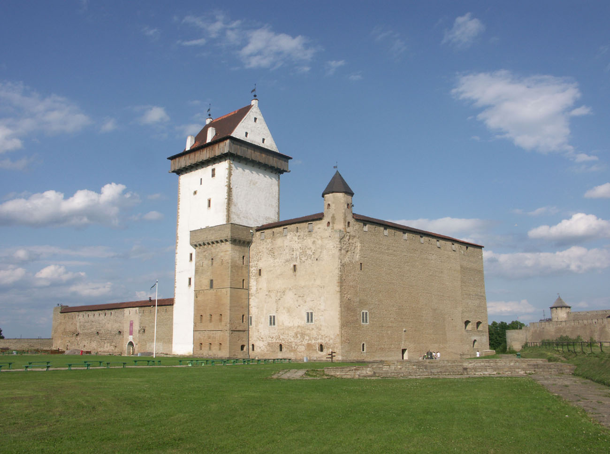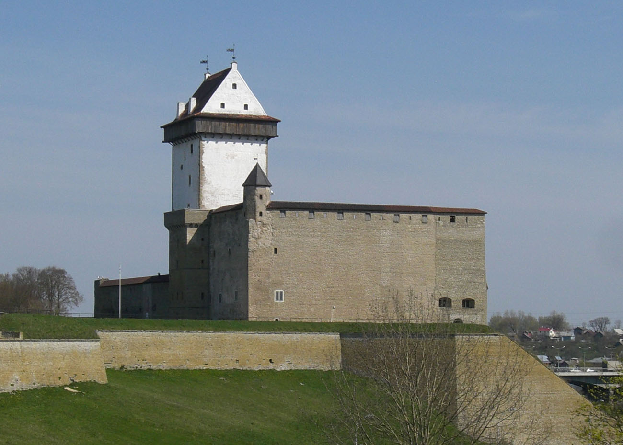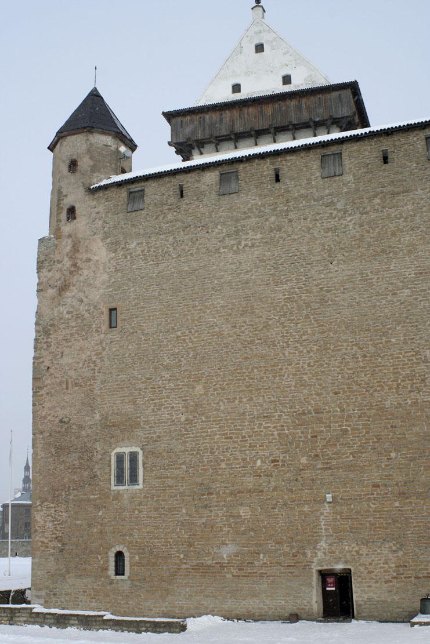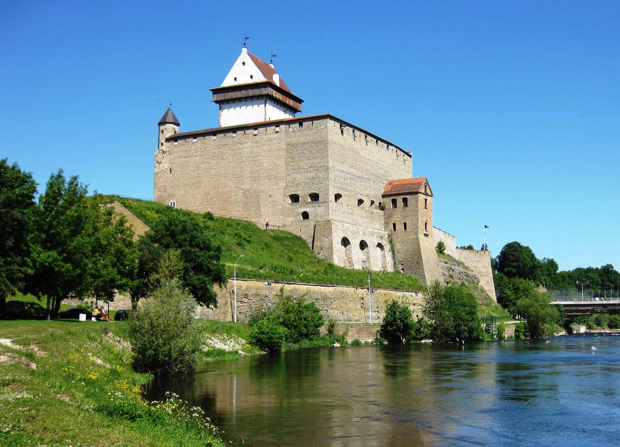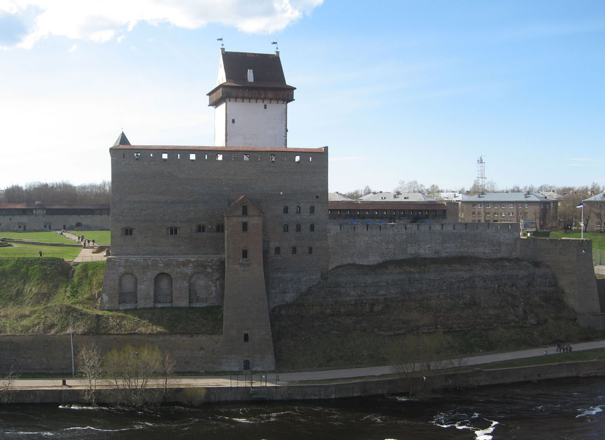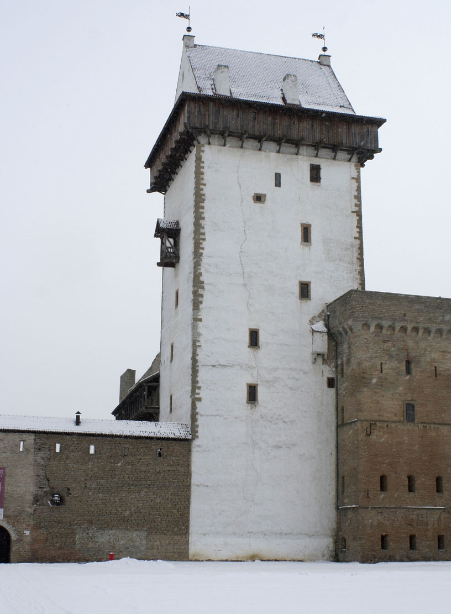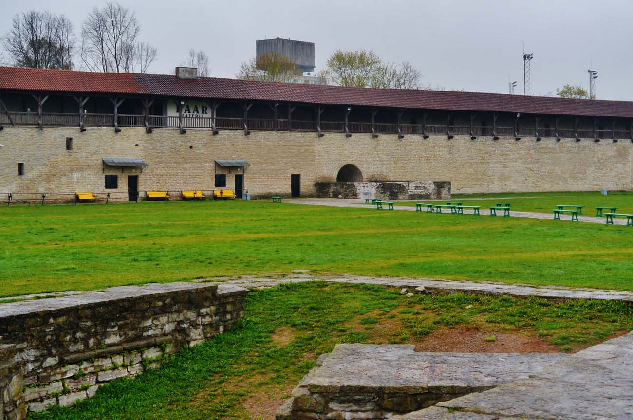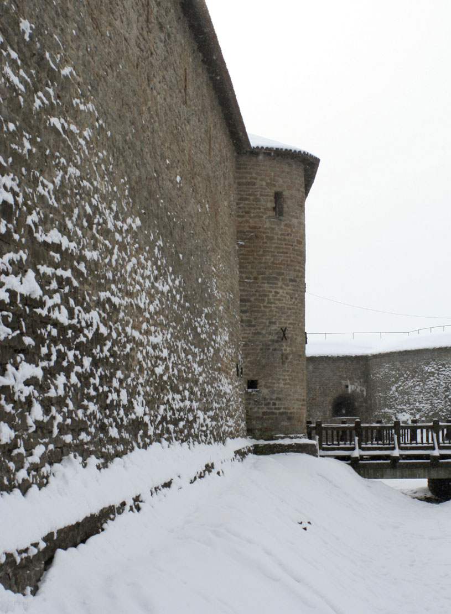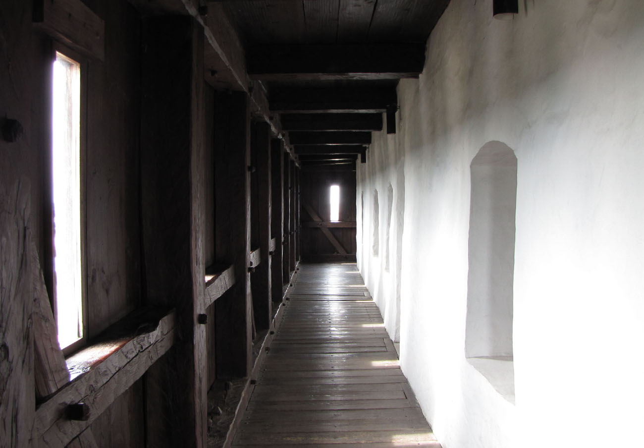History
The castle in Narva was the northernmost defensive point of Livonia. It was an important element constituting the gate of the entire region and guarded the trade route from the Gulf of Finland to Novgorod and Pskov. It appeared on the pages of history in 1277, still as Danish property. Presumably, the first stone fortifications were built then, but it did not stop the invasion of Russian troops in 1294. At the end of the 13th century and at the beginning of the 14th century, the Danes expanded the castle, or only then it was built in stone form, while the earlier structure was still made of wood and earth. A neighboring settlement also developed near the castle, first recorded as a town in 1329.
In 1346 Denmark was forced to sell its Estonian possessions to the Teutonic Order. Teutonic Knights did not decide to establish a commandry in Narva, appointing only the Vogts as the highest officials. The first known by name was Arnd von Altena, residing around 1370. Under him and his predecessors, the castle was significantly expanded. According to the chronicler Hermann von Wartberge, during the reign of Master Goswin von Herike, i.e. in the years 1345-1359, it was fortified with walls and moats (“muris et fossatis emendavit”). The main tower was then raised and the residential buildings were transformed. Further work on them probably continued in the 15th century until a compact four-wing structure was obtained. The fortifications were so powerful that in 1492, instead of attempting conquest, the Principality of Moscow decided to build its own fortress, Iwangorod, on the opposite side of the river.
In 1558, the Moscow troops of Ivan the Terrible crossed the river and captured the town and the castle. Only after twenty-three years Narva was recaptured by the Swedes, while the castle suffered significant damages during the fighting. Narva remained in Swedish hands until the beginning of the 18th century. Although in 1700 King Charles XII won a brilliant victory over the troops of Tsar Peter the Great near Narva, he ultimately lost the war and four years later the castle fell under Russian rule for two hundred years.
In the mid-19th century, the castle in Narva underwent the first restoration campaign among medieval castles in Estonia, initiated and led by Russian engineer and history enthusiast Modest Rezvoi. The walls of the main part of the castle and the northern bailey were repaired and some collapsed elements of medieval buildings were rebuilt. The monument survived in its new form until 1944. World War II brought destruction to Narva, especially the town’s buildings. The castle itself was a bit luckier, because although it was seriously damaged by Soviet bombing (eastern part of the tower, north-eastern corner of the upper ward), it was carefully rebuilt in the 1970s and 1980s.
Architecture
The castle was located on the high, western bank of the Narva River, connecting Lake Peipus with the Gulf of Finland, and at the same time south of the later developed town. The bank sloped down to the riverbed with high and steep limestone cliffs, providing the castle with considerable protection of the natural terrain. The fully formed complex consisted of the main part and a large outer bailey on the western side, separated by a ditch, and a smaller bailey on the northern side, sandwiched between the castle, the town and the river. There were no earth ramparts between the northern bailey and the core of the castle, but the entire castle complex was separated from the town by a wide moat, located in a natural depression of the area. In the Middle Ages, the town was surrounded by its own walls on a plan similar to a rectangle, with a few towers placed in key places for defense. These walls were connected with the castle fortifications, but the town did not have its own fortifications on castle side.
The oldest part of the castle from Danish times occupied the area of the later main castle and the northern bailey, i.e. an area measuring approximately 96 x 44/47 meters. At the turn of the 13th and 14th centuries, there was no division within this area into the outer bailey and the residential and defensive ward. The whole area was probably surrounded by a single wall about 5-6 meters high. The oldest stone building within the walls of the Danish castle was located near the western curtain. Being approximately 13-14 meters high, it was at least twice as high as the original perimeter wall, so it already had a tower form (later its two floors were used to build the High Hermann Tower). The gate was located in the western curtain, where it was perhaps preceded by a four-sided gatehouse protruding in the foreground. This entrance was blocked due to the construction of a building on the site of the later western wing, added to the tower from the south. Moreover, in an unknown period of time, two more houses were built, the northern one and the eastern one, each of which was originally a separate building, not connected to the others. The entrance to the courtyard between the buildings led from the north.
In the first half of the 14th century, the castle was surrounded on the western, southern, and perhaps also northern sides by a thin and probably low outer wall of zwinger, approximately 0.9-1.1 meters thick, running approximately 4 meters from the main wall. On the western side, right in front of it, a moat was dug, over 30 meters wide and in some places 8 meters deep, carved out of natural limestone between the oldest part of the castle and the vast western outer bailey, formed since the 1340s. On the northern side, the outer bailey was probably separated earlier, when the northern building was built. The width of the zwinger (interwall area) was not too large, but was sufficient to enable wheeled transport and to protect the core of the castle with a space free from buildings.
In the second half of the 14th century, the upper ward was rebuilt into a more compact structure on a quadrilateral plan, with a massive tower called High Hermann on the north-west side. After adding six floors to the older building, the tower eventually reached a height of over 50 meters, with the walls being up to 4 meters thick on the ground floor. On the western, eastern and northern sides, larger rectangular wings were created using older buildings. The latest wing to be built was on the southern side of the courtyard, where for most of the 15th century there could only be a simple curtain. Moreover, in the 15th century, at the western wing a small tower was added, protruding from the face of the wall, perhaps built on the site of an older gatehouse. A four-sided dansker tower was erected near the eastern wing, towering over the riverside slopes. It had a sanitary function because it had a deep well inside that reached the level of the river. The structure of the upper ward was complemented by an octagonal turret, built on the south-west corner of the defensive wall.
After the rebuilding in the 14th/15th century, the upper ward had two main floors, a ground floor and an upper floor. Access to the lower level was possible from the courtyard, while the first floor was entered from the cloisters surrounding the courtyard (at least part of the perimeter of the cloisters was stone and vaulted). The porch running around the crown of the defensive wall could be reached via a wide staircase in the western tower. The upper room of the dansker tower was located at the level of the main floor of the adjacent wing and was connected to the upper cloister by a wide passage. In the western wing, there may have been a refectory on the representative floor, but it could also have functioned on the first floor of the eastern wing due to the connection with the dansker tower. The first floor of the northern wing could have been occupied by the private chambers of officials. At the end of the Middle Ages, the living space there was significantly enlarged, as a result of adding a building from the northern bailey side. There was probably a chapel on the first floor of the main castle tower.
At the turn of the 15th and 16th centuries, the western bailey received additional fortifications, reinforced with two corner cylindrical towers and another bastion in the southern curtain. One of the corner towers flanked the entrance gate to the courtyard, which led directly outside the Narva fortifications. The second gate in the northern part of the courtyard, facing the town, could have had the form of a four-sided tower with a passage in the ground floor. Interestingly, the western bailey could have had its own defensive wall also on the eastern side, i.e. on the side separating it from the core of the castle. It was probably a higher structure than an ordinary wall serving as a counterscarp. Thanks to this, the western bailey served as an autonomous fortification, independent of the main part of the castle, which was a solution very rare in Livonia (similarly, only the outer bailey of the castle in Fellin was built). Separating the outer bailey with its own fortifications better protected the wide moat, but it was also associated with risk. If the besiegers managed to capture the western bailey, they could use its independent defensive capabilities against the main part of the castle.
Current state
At first glance, the Narva Castle is today one of the best-preserved castles in Estonia and, together with Iwangorod located on the other side of the border river, it is a wonderful sight. However, this effect is the result of extensive renovations carried out in the 19th century and in the second half of the 20th century. Then, after the war damages and early modern transformations, the castle was rebuilt quite conscientiously, although a few mistakes were made (e.g. the preserved Renaissance windows were used as a model to recreate Gothic windows). As a result, the medieval layout of the rooms in the upper ward remains practically unknown, the chronology of the construction of the buildings is difficult to determine, and the number of original walls is small (for example, the low western tower and the eastern dansker tower are almost entirely the results of the 19th-century reconstruction). What’s worse, some elements of the castle have hardly been preserved (e.g. the late Gothic part of the northern wing from the side of the bailey). Nowadays, you can visit a museum in the castle that explains the history of the town and the stronghold. In the northern courtyard there are craft workshops where you can buy souvenirs and folk products, and outdoor performances are often held here.
bibliography:
Borowski T, Miasta, zamki i klasztory, Inflanty, Warszawa 2010.
Herrmann C., Burgen in Livland, Petersberg 2023.
Kadakas V., Territorial development of the Castle of Narva [in:] Livland im Mittelalter – Geschichte und Architektur, red. B.Aldenhoff, C.Herrmann, Petersberg 2022.
Tuulse A., Die Burgen in Estland und Lettland, Dorpat 1942.
Zamki regionu Morza Bałtyckiego, red. T.Kjaergaard, Bydgoszcz 1995.



