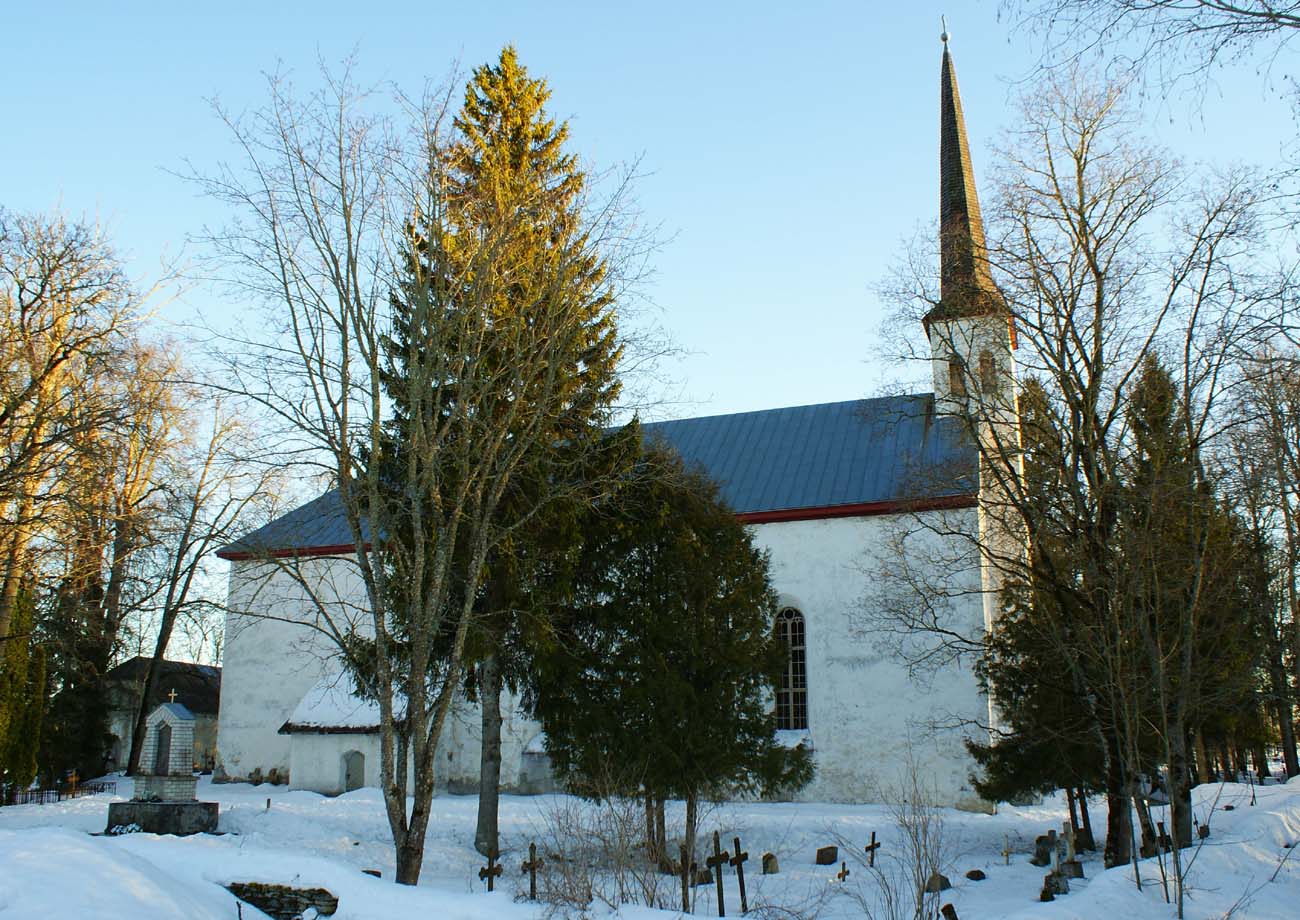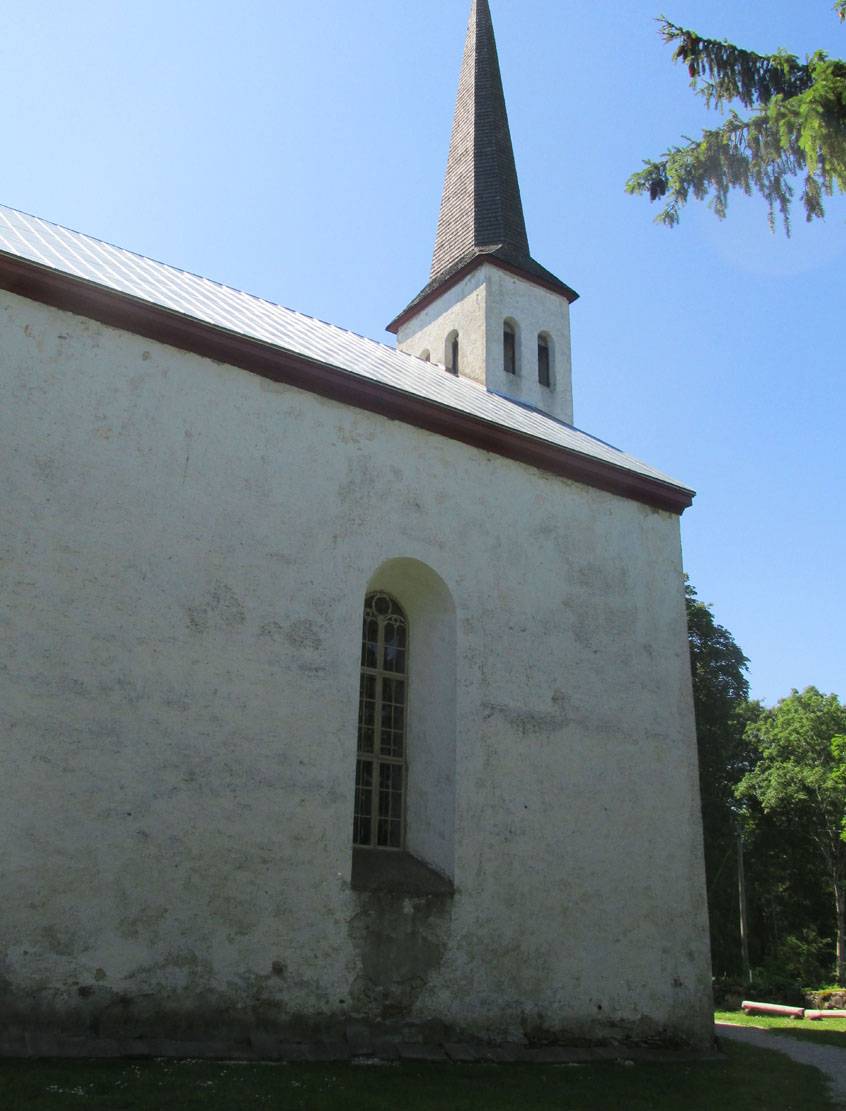History
Construction works on the church in Martna (originally Ummere) were carried out quite late, at the turn of the 15th and 16th centuries, on the initiative of the bishop of Ösel–Wiek, Johannes II Orgas, which was commemorated by the coat of arms on the north wall of the building. It is not known, however, whether it was the extension of an older church or the construction of a new building, because the first mention of the church in Martna (“ecclesia beati Martini Ummere”) was recorded in the reports of interrogations prepared in 1312 by Francis de Molino, the pope’s auditor. At the last stage of construction, the interior of the church was covered with architectural paintings, but the end result was not satisfactory and around the 30s or 40s of the 16th century a more qualified artist was brought in, who applied new ones, of better quality to the original paintings. In the early modern period, the church was not subjected to major transformations. It was not until the 1860s that it was rebuilt, when the windows were enlarged and the turret was added.
Architecture
In the late Middle Ages, the church was a modest building with a wide nave on a rectangular plan, without a chancel separated externally, and with a sacristy on the eastern side of the north wall. The simple and smooth external façades were not buttressed, and the windows located from the south and east were very narrow, splayed on the outside, closed with lancet arches, and embedded in recesses from the inside. The northern wall was without a window, but a large niche was created in it from the inside in the eastern part. In the western part of the north wall a moulded entrance portal with the bishop’s coat of arms above was made, and a small, round opening was embedded in the west wall. Below the oculus was the second entrance to the church.
Inside, the west part, accessible to lay people, was separated from the presbytery eastern part by an ogival, non-moulded arcade with two impost cornices. Over the chancel there was a single-bay, ribless vault with a boss in the form of the coat of arms of Bishop Johannes II, covered in two stages with colorful paintings at the end of the Middle Ages. Painted decorations were also placed on the walls (the edges of the windows, the edges of the northern recess, the portal to the sacristy, the aumbry) and on the chancel arcade (painted ashlar). It was also planned to install a vault in the nave western part, but it was not completed in the Middle Ages.
The oldest frescoes presented red herringbone patterns on a white plaster background, made to create the illusion of shafts and ribs forming a drawing of a stellar vault. The paintings were made with a thick-bristled brush, guided by an untrained hand, because they were drawn in curved lines, and the painter tried to straighten some with repeated brush strokes, which gave extremely wide contours. The constantly widening and narrowing lines of the patterns were painted by hand, without the use of any tools. Their task was to emphasize the architectural form of the chancel of the church.
In the second stage, the red and white herringbone patterns were painted over with a white base over which a red, black and gray herringbone motif was applied, and additionally, small stars were created in the places of the bosses imitating the sky. The new artist was gifted in his profession, because the paintings had a good composition and were skillfully executed. Before the actual painting, the author made a sketch on the surface of the vault, which only served as an approximate plan for a better composition of the decoration. He created the stars using a compass, thanks to which they had the same dimensions with a radius of 31.5 cm, while the herringbone structure was perfect – it were created in the same size, with a regular order of colors.
Current state
The church was partially transformed in the early modern period. It has preserved its perimeter walls, but from the west side, a 19th-century tower rises from the nave. The windows were widened and closed by a semicircle heads. The only original ones have survived in the eastern and western walls (oculus). The northern portal and the sacristy portal have also survived, and the northern recess inside. In addition, there is a chancel arcade and a vault in the presbytery with valuable, restored medieval paintings, enriched with angels added in the Baroque period. The oldest preserved object in the church is a baptismal stone from 1300.
bibliography:
Tooming K., Late medieval decor at St Martin’s Church in Martna, “Baltic Journal of Art History”, vol. 1 (2009).



