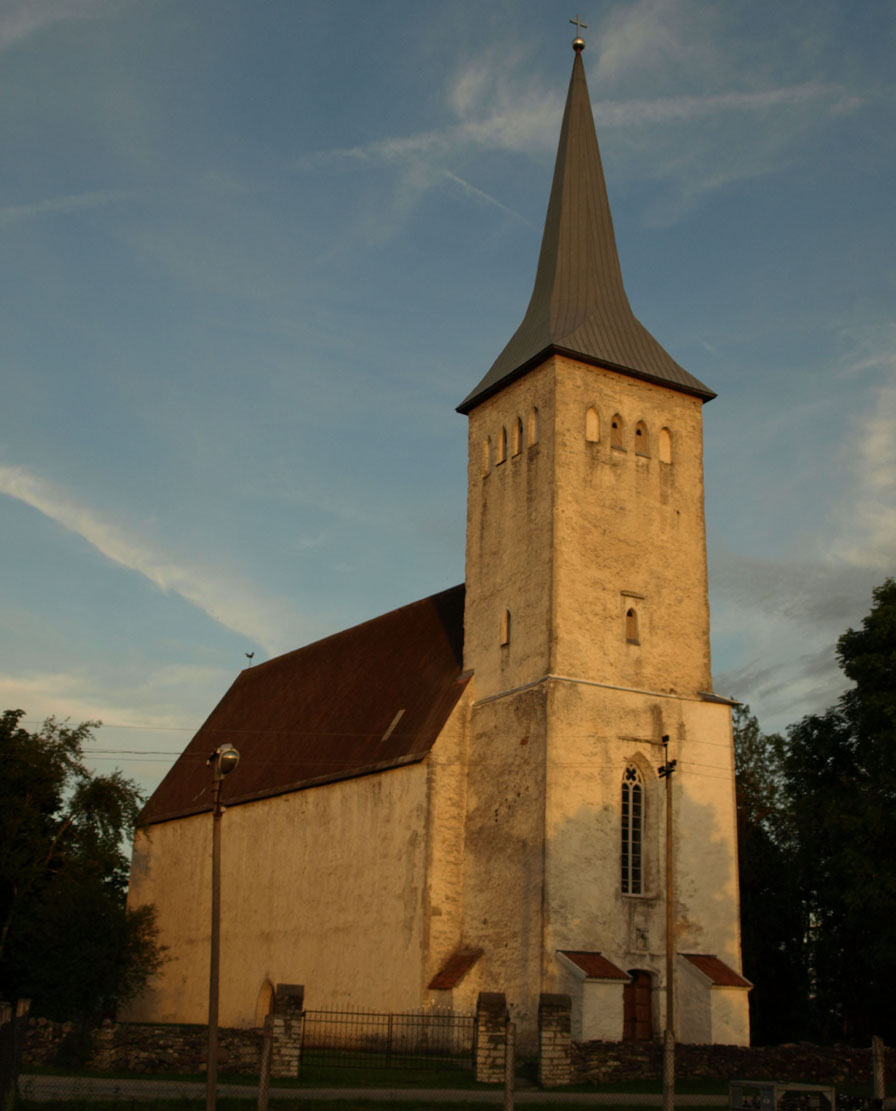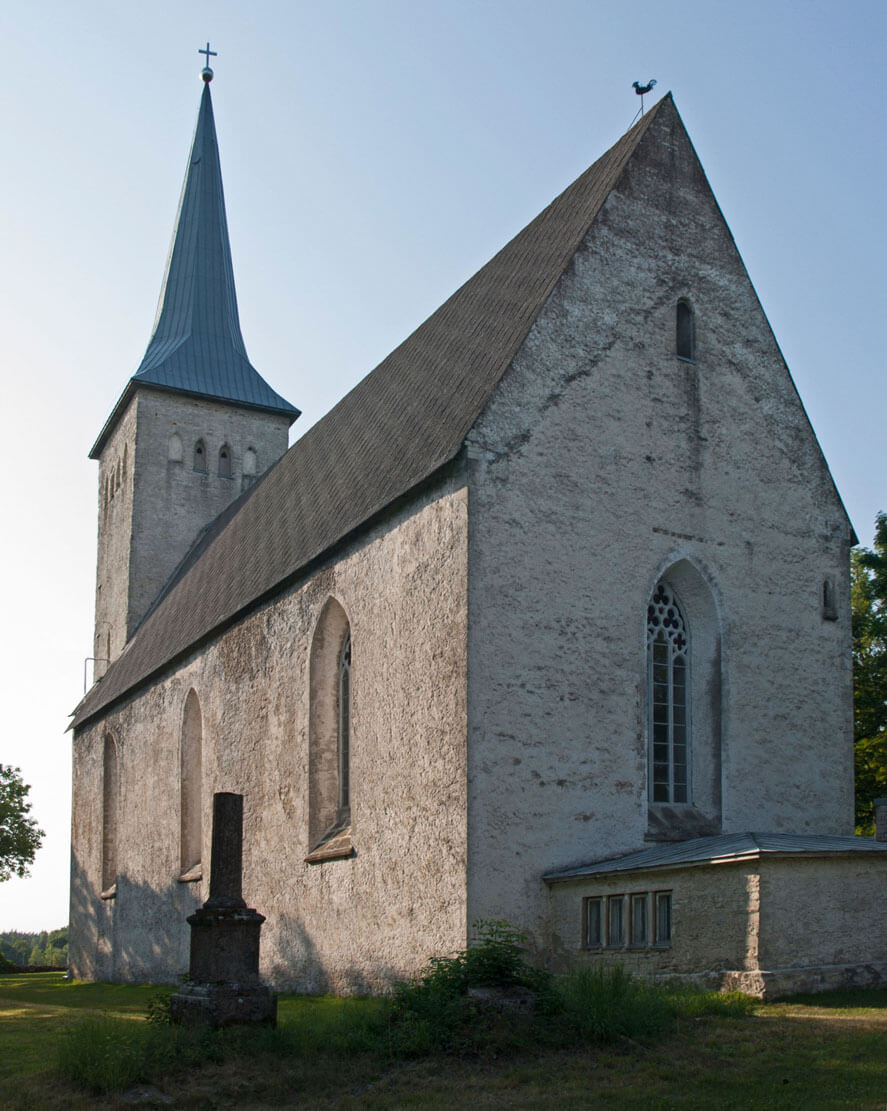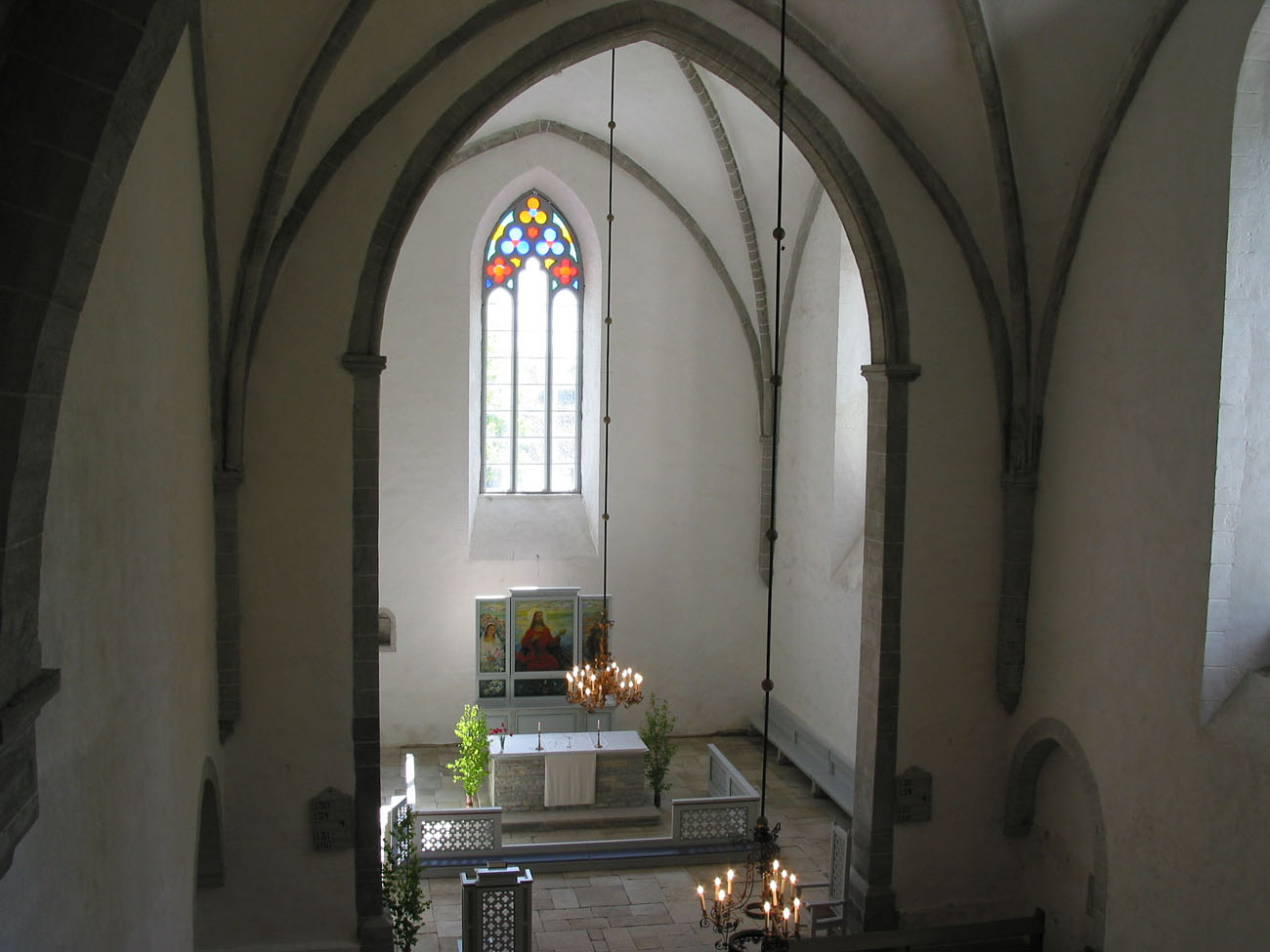History
The parish church in Märjamaa was built in the 14th century, before 1364, when Gerlacus de Castella was recorded, “rector ecclesiae parochialis in Meriama”. Gerlacus probably rarely visited the church, because a place was reserved for him in the Dorpat chapter and he was also a canon of the Ösel-Wiek chapter. The fact that such a prominent person managed the parish in Märjamaa would indicate the relatively great importance of the church of St. Mary among other rural churches. This importance was also confirmed by the construction of a tower in the third quarter of the 15th century, although originally it was not very high.
The church was probably destroyed as a result of a fire in 1574, set during the military operations of the Livonian War. Among others the western portal of the tower and the tower itself were damaged, through which Moscow soldiers were supposed to have entered after cannon fire. According to folklore tradition, the church was to be burned down again in 1581, this time by Polish troops, with many people died in the fire in the attic. Perhaps folk memory combined several episodes into one tradition or developed the event of 1574 arbitrarily, as it is difficult to assume that the church would have been rebuilt so quickly during the ongoing war.
According to documents, the church was still roofless in 1597. Slow repairs began around the beginning of the 17th century, but in 1627 the tower still had no cupola and the vaults were in danger of collapsing. The visitation protocol from 1641 recorded the poor condition of the building. Apparently, however, it was no longer dramatic, because comments about necessary repairs focused mainly on the roof and equipment. Major renovation works on the church were undertaken around 1686, when the tower was strengthened with buttresses. Then, in 1871, it was raised and covered with a new cupola. In 1941, during the Battle of Märjamaa, the monument was damaged. By 1959, repairs were made and the church’s sacral functions were restored. Another renovation was carried out in 1969. In 1990, a new cupola was installed on the tower.
Architecture
The church was built as a simple aisleless building, orientated towards the cardinal sides of the world, on the plan of a strongly elongated rectangle with dimensions of 33.5 x 17 meters, without a chancel separated externally from the nave. On the western side, in the 15th century, a four-sided tower measuring 8.7 x 7.4 meters was added. For unknown reasons it was deviated from the axis of the church towards the north and originally its height was close to the crown of the nave walls (however, it may have had a wooden superstructure). On the opposite, eastern side, a low, rectangular sacristy was built in the 15th century. The thickness of the church walls varied from 1.6 to 1.8 meters, but with the exception of the sacristy it was considerable everywhere, considering a rural sacral building.
The body of the nave was slender, covered with a high gable roof based on triangular gables, the western one of which was covered after the tower was added. Although the church was built on a flat area, during the digging of the foundations, the earth raised the level of the surrounding terrain by about 0.6 meters, which gave the building an even more impressive form, and also created a slope of the surface that drained rainwater flowing from the roof. The external facades of the church were smooth, surrounded by a plinth and without buttresses. It were separated only by pointed windows with splays on both sides. Three were pierced in the southern wall, one on the axis from the east and one in the western facade before the tower was built. The most impressive form with a three-light tracery had as usual the eastern window, through which the sun’s rays fell on the main altar. The northern facade, in accordance with the medieval construction tradition, did not receive any windows. In the large, undivided plane of the northern wall there was only a side entrance portal with a pointed arch and a moulded jamb. The main entrance probably led from the west, after the rebuilding through a porch under the tower.
Inside the church, the eastern part was separated from the western, intended for the congregation part by a pointed arcade, exceptionally high for rural parish churches. The nave was divided into two bays, and a single bay was created in the chancel, all on a square plan. Both parts of the church were topped with vaults with ribs supported on the wall shafts, ended with consoles slightly below the window sills. The high vaults added monumentality to the not very spacious interior.
In the thickness of the northern wall of the chancel, stairs leading to the attic above the vaults were created. Perhaps this attic served as a hiding place or storage room, because the entrance to the stairs was set high above the floor and had to be accessible by means of a ladder. Unusually, a small room measuring 2.3 x 1.1 meters and 2.2 meters high was built in the thickness of the northern wall, originally serving as a sacristy. It had a bench-like base in a recess, which served as a seating area, and a semicircular vault. In the eastern wall, a wall niche was created. More unusual were two recesses in the side walls of the under-tower porch, perhaps intended for water or candles.
Current state
Today, the church is a well-preserved Gothic building, devoid of major early modern transformations, although it had to undergo numerous renovation works after the war damages. The most important addition to the medieval structure is the upper part of the tower from the 19th century, but it was created in reference to the Gothic style, with small pointed windows and blendes, probably following the example of the medieval church of St. Olaf in Tallinn. The Gothic portal in the ground floor of the tower is lost, and the northern portal also had to be renewed. Three buttresses at the base of the tower are modern, and its southern wall was also supposed to be thickened and strengthened. On the eastern side of the church, a low sacristy annex was considered an early modern addition for a long time, but archaeological research showed that it dates back to the 15th century.
bibliography:
Reinhold A., Märjamaa kiriku ja koguduse ajaloost, Tallinn 2011.



