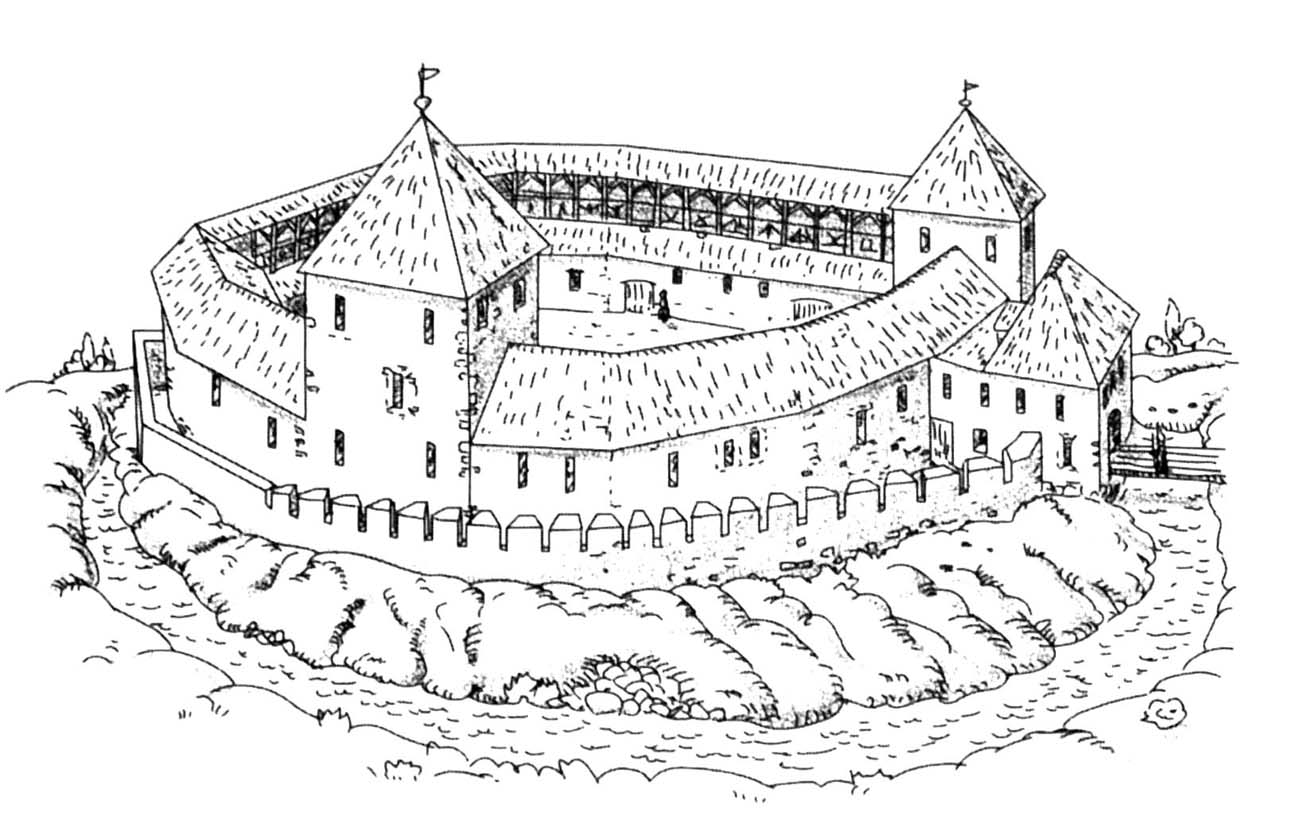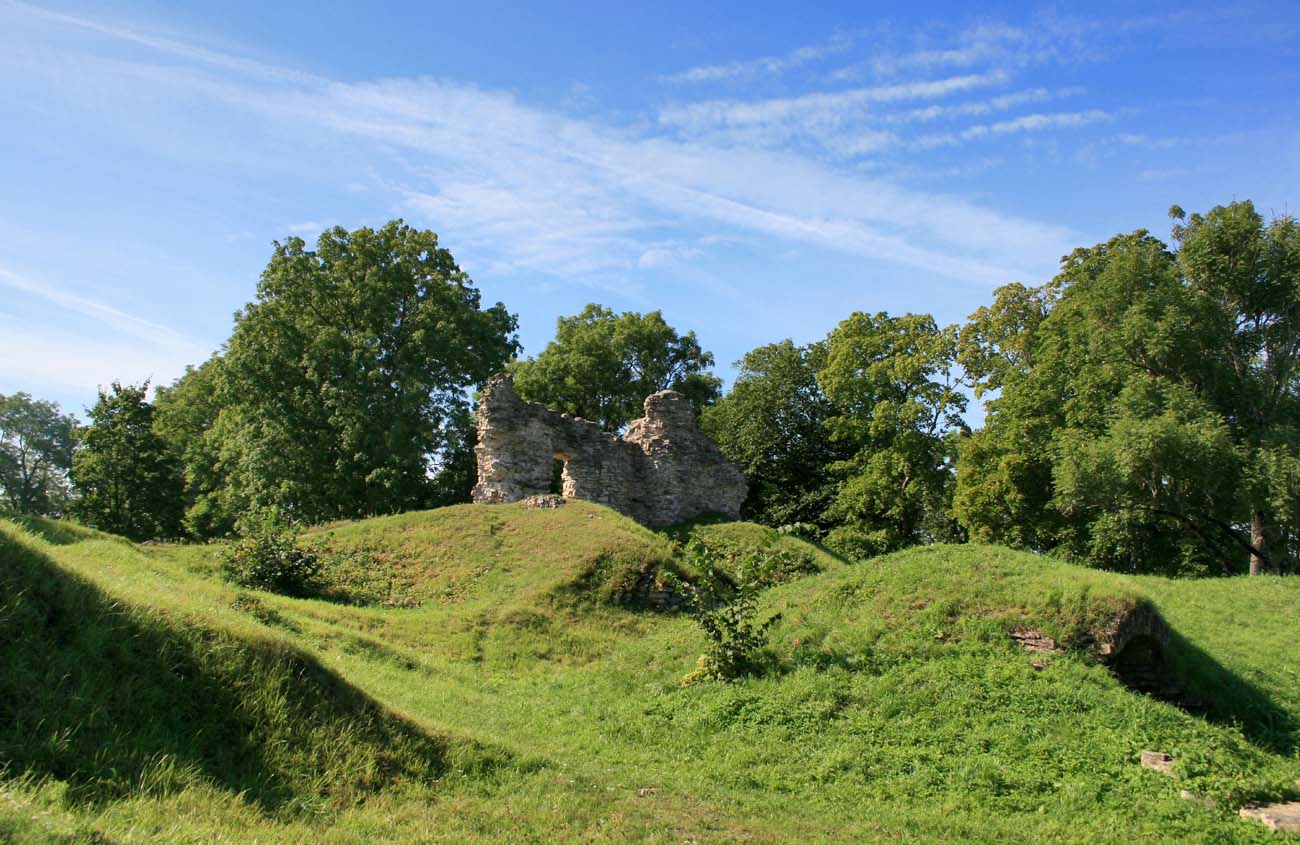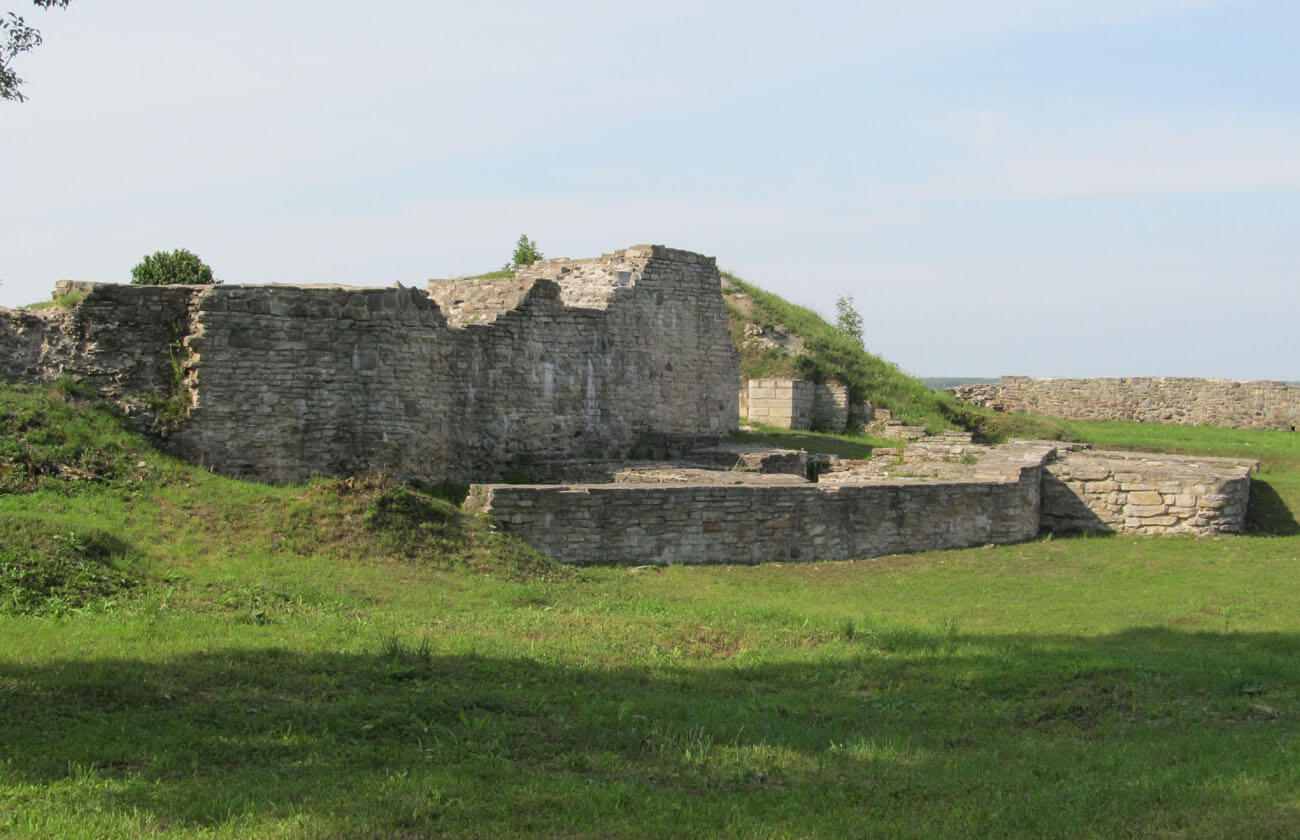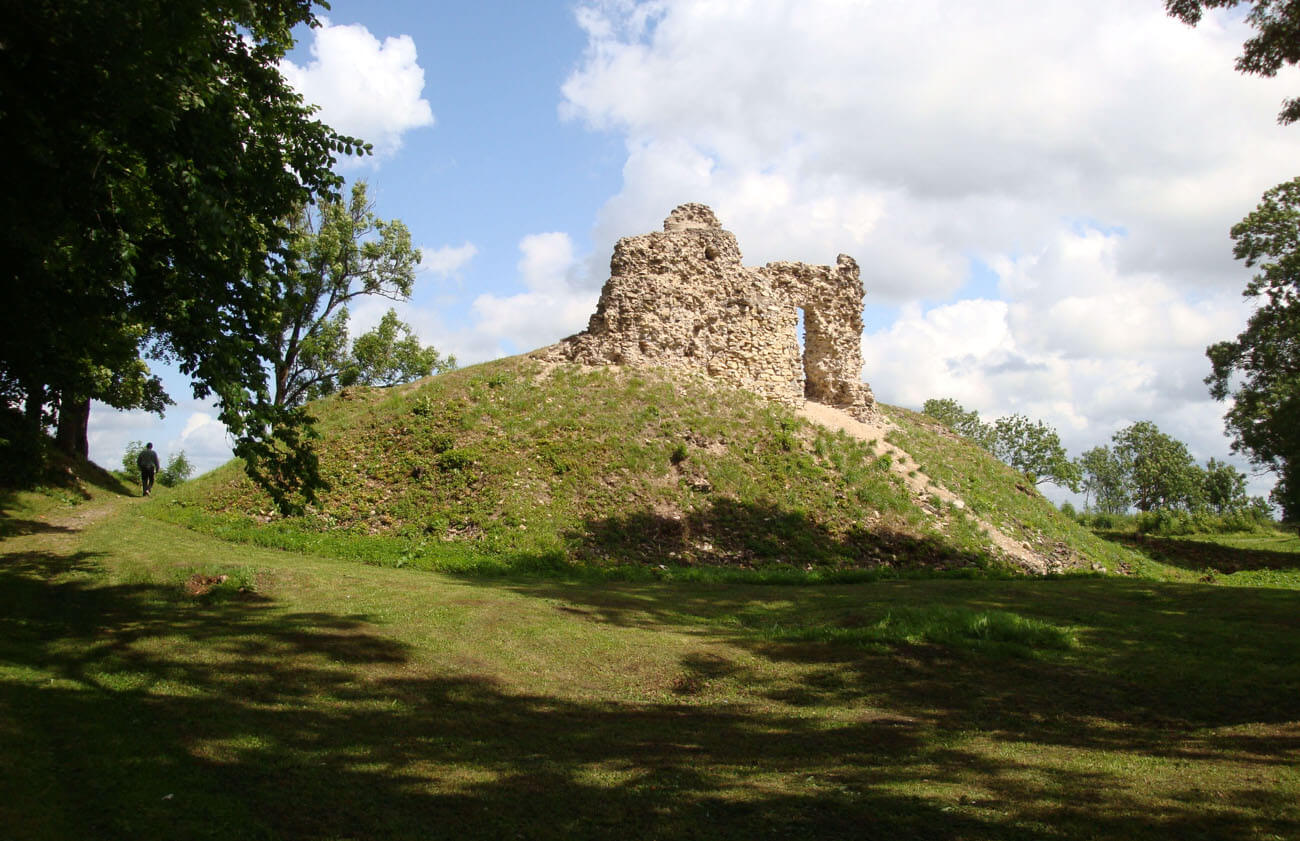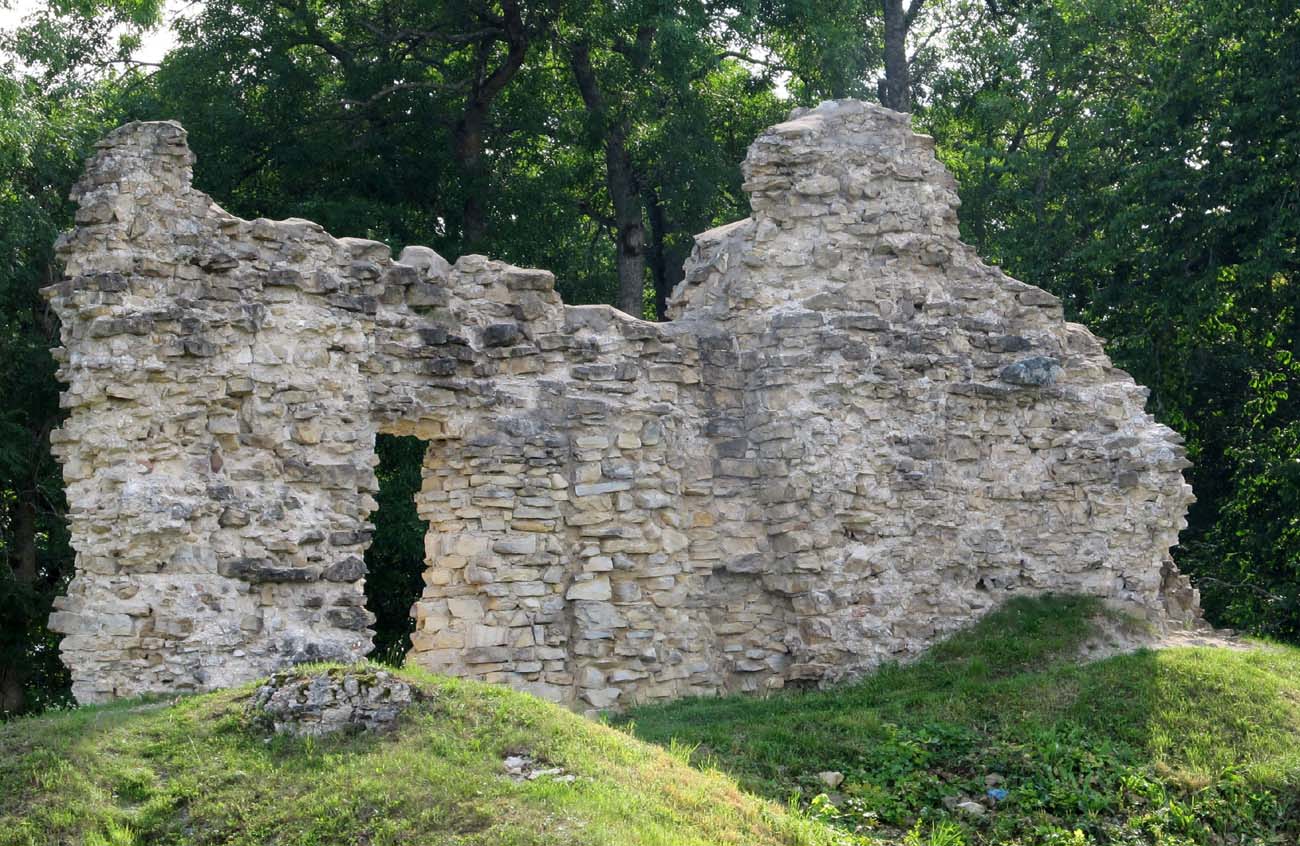History
The history of Leal Castle began in 1211, when the Bishop of Riga, Albert von Bekeshovede, ordained the Cistercian abbot Theoderich von Treyden as Bishop of Livonia, giving him Leal Castle as his main seat. The crusaders intended to conquer this place, but the task turned out to be more difficult than expected. After several years of fighting and an unsuccessful attempt by the Swedes in 1220, it was only between 1238 and 1242 that the German crusaders managed to build the first stone castle on the site of the captured pagan stronghold. In the meantime, the next bishop, Hermann von Bekeshovede, decided to move the capital of the diocese east, to Dorpat. However, Leal remained an important center, because at the same time it was established the capital of another, recently created Bishopric of Ösel-Wiek, headed in 1227 by the abbot of the monastery in Dünamünde, Gottfried.
The second owner of Leal Castle was the Teutonic Order from around 1241, which had been merged with the Livonian Brothers of the Sword a few years earlier. The division of the stronghold was the result of a compromise in the dispute, resulting from the fact that the castle was located exactly on the border of the areas granted to the bishop and the order. Wanting to strengthen their position, the Teutonic Knights made it the seat of the commandry. This dual power did not have a positive impact on the development of the settlement and castle. Already in 1251, the bishop of Ösel, Henry I, fearing the order’s aggression, left Leal and moved to Old Pärnu. At the turn of the 13th and 14th centuries, the dispute escalated, there were even battles, and the settlement at the castle was destroyed.
The Livonian War in the second half of the 16th century brought a complete disaster to the castle. First, in the 1560s, there were several skirmishes nearby between the Teutonic Knights and the Swedes, and later a series of attacks by Ivan the Terrible’s troops, the last of which took place in 1581. The destroyed and abandoned castle eventually came under the rule of Sweden, which, however, did not undertake the effort to rebuild it. Around 1643, the remains of the castle were largely demolished, after Queen Christina gave permission to draw building materials from the ruins to rebuild the nerby town.
Architecture
The irregular, oval shape of the medieval castle was influenced by the earthworks of the older stronghold. It was divided into the upper ward and two baileys, separated by a ditch. Both baileys were located on the southern and eastern sides of the main part of the castle. It were separated by another ditch, and a dry moat was built in front of the outer bailey. The moat also surrounded the castle from the north and west.
The road to the castle led through the western part of the first and second bailey, then ran through the inner bailey and along the upper ward to the main gate on the eastern side. The entrance to the outer bailey was located in the south, where in the settlement the road connected with the nearby Cistercian nunnery and the church of St. Elizabeth. Since the 14th century, the monastery was surrounded by a separate wall, equipped with a fortified gate and probably at least one tower. The parish church and the cemetery were probably also surrounded by a wall.
The upper ward had an oval or almond-shaped plan, with the longer axis on the southwest-west, north-east line. A small courtyard surrounded the perimeter of the defensive wall, to which buildings were added. In the southern part there was a four-sided tower towering over the outer bailey, while in the eastern part there was a gatehouse. There was also a chapel in the upper ward, located near the gate, on the eastern side of the castle. The core of the castle was probably surrounded by a zwinger on the side of the outer bailey.
Current state
Only the stone foundations on the castle hill, small fragments of the walls and basement rooms have survived to this day. The walls of the former four-sided tower of the upper ward reach the greatest height, standing on a mound made of the rubble of collapsed parts. Also noteworthy are the remains of the gate of the upper ward, partially rebuilt and re-faced during restoration works. Admission to the castle grounds is free.
bibliography:
Borowski T., Miasta, zamki i klasztory. Inflanty, Warszawa 2010.
Herrmann C., Burgen in Livland, Petersberg 2023.

