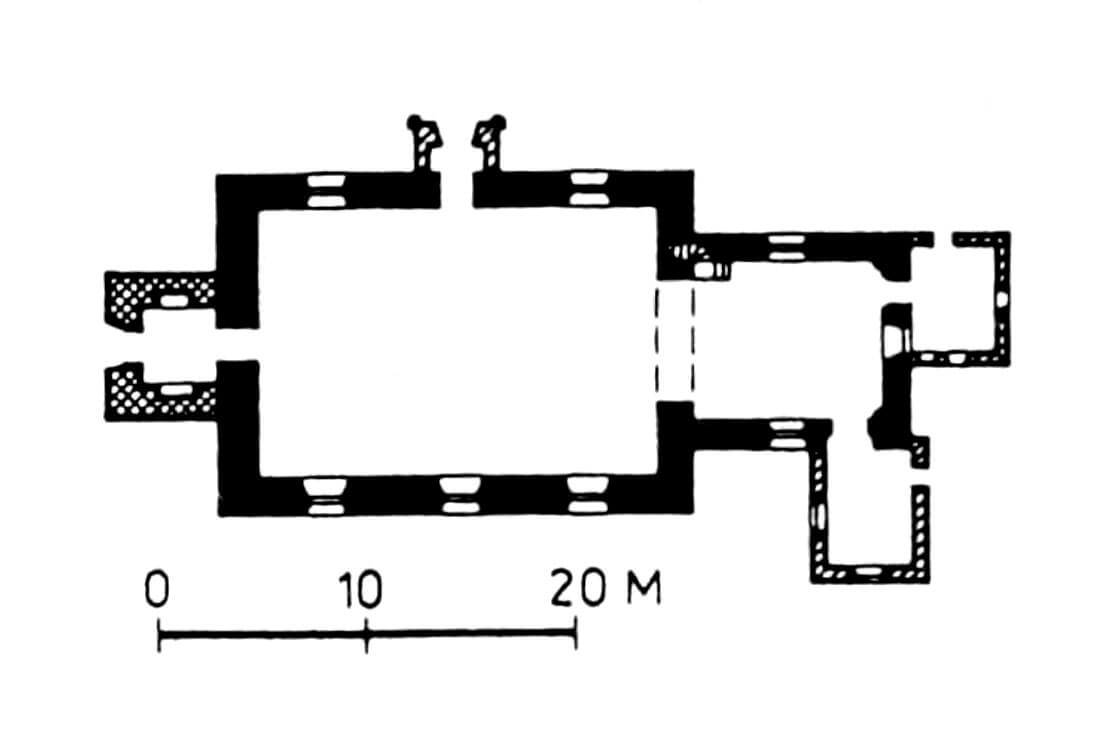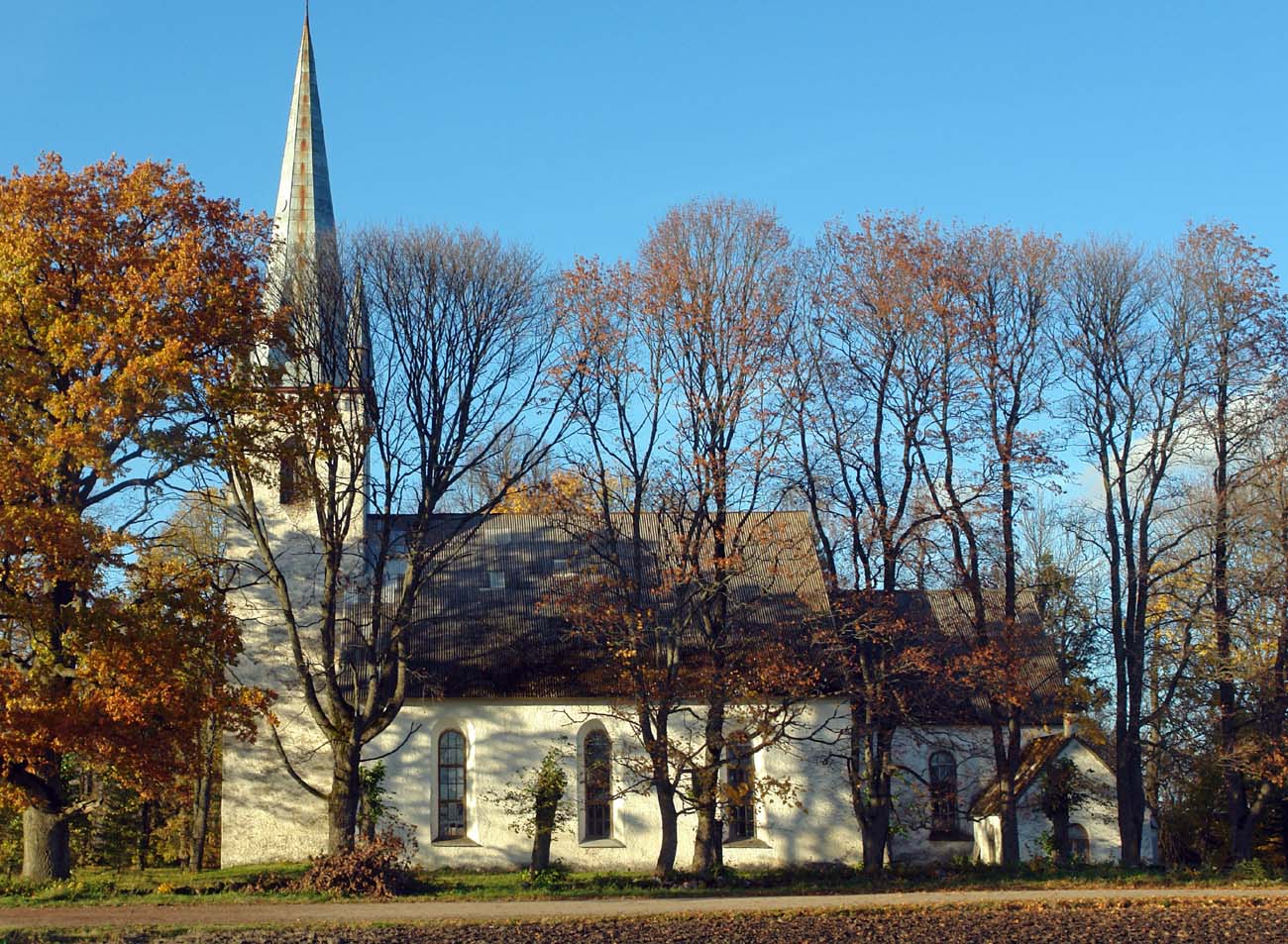History
Church of St. George in Laiuse was built in the first half of the 14th century, and the local parish was first recorded in documents in 1319. In the second half of the 16th century, it burned down during the Livonian War. In 1599, it was still standing without a roof and with a partially collapsed vault of the chancel. During this period, it was managed by a Polish Catholic priest, Marcin Mierzejowski. In the second quarter of the 17th century, the church was still roofless, and masses were celebrated in a small wooden building near the castle. Only in 1646, a wooden structure was built on the destroyed bell tower. The renovation of the entire church was to be carried out by 1680, but further destruction was caused by the Great Northern War at the beginning of the 18th century. Gradual repairs began in 1734, and in 1766 the construction of the sacristy and the southern chapel was completed. Another thorough renovation was carried out in 1848, then in 1876 the roof covering, floors and interior furnishings were replaced. In 1887, the tower caught fire due to a lightning strike. The rest of the church also partially burned down. The unfortunate building suffered its last fire during World War II. Renovation, including the reconstruction of the destroyed tower, was carried out in the 1970s.
Architecture
The church was built as a typical for this region in the Middle Ages rural sacral building, orientated according to the cardinal sides of the world, consisting of a rectangular nave, originally without a tower on the western side. Next to the nave there was a shorter, narrower and lower chancel, ended with a straight wall on the eastern side. The walls of the nave and the chancel were so massive that the buttresses could be omitted. The walls of the nave and the chancel were pierced with narrow and long, originally ogival windows with splays on both sides. The entrance was placed unusually from the north, which was probably due to to the location of the church in relation to the village buildings. The interior of the church in the Middle Ages was vaulted, and the nave could be divided into aisles. The nave was separated from the chancel by a pointed arcade, perhaps divided by a rood screen, because in the thickness of the northern wall of the chancel and the eastern wall of the nave there were stairs leading to the portal set a few meters above the floor. It could have led to the loft of the rood screen.
Current state
Church of St. George is a building that has been significantly transformed in comparison to its medieval original form, due to repeated fires and subsequent early modern renovation works. The windows have been transformed, there are two early modern annexes next to the chancel (sacristy and chapel), and an early modern porch next to the nave. The tower had to be rebuilt several times. The vaults have not survived inside.
bibliography:
Eesti arhitektuur 4, Tartumaa, Jõgevamaa, Valgamaa, Võrumaa, Põlvamaa, red. V.Raama, Tallinn 1993.
Kõpp J., Laiuse kihelkonna ajalugu, Tartu 1937.


