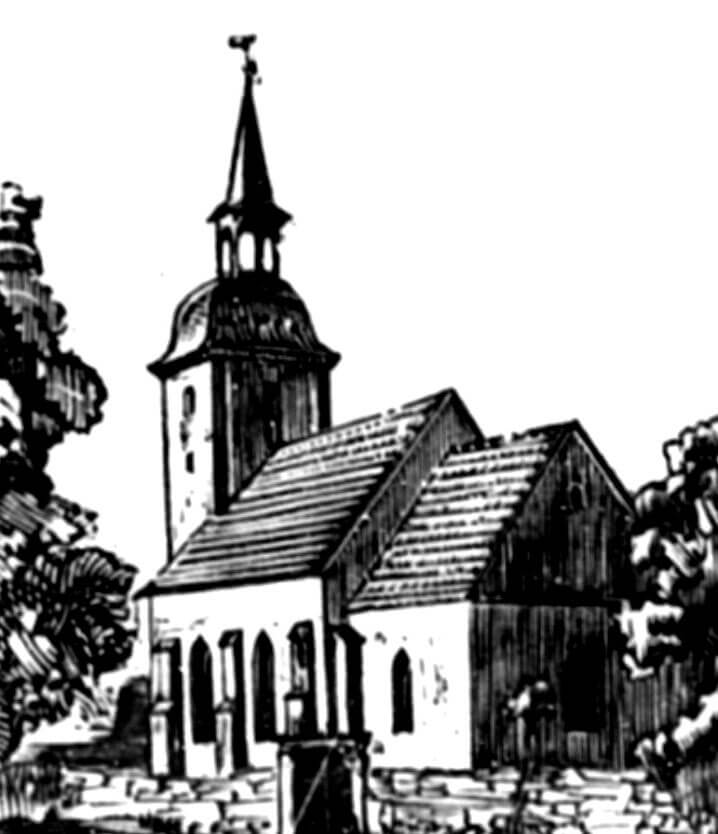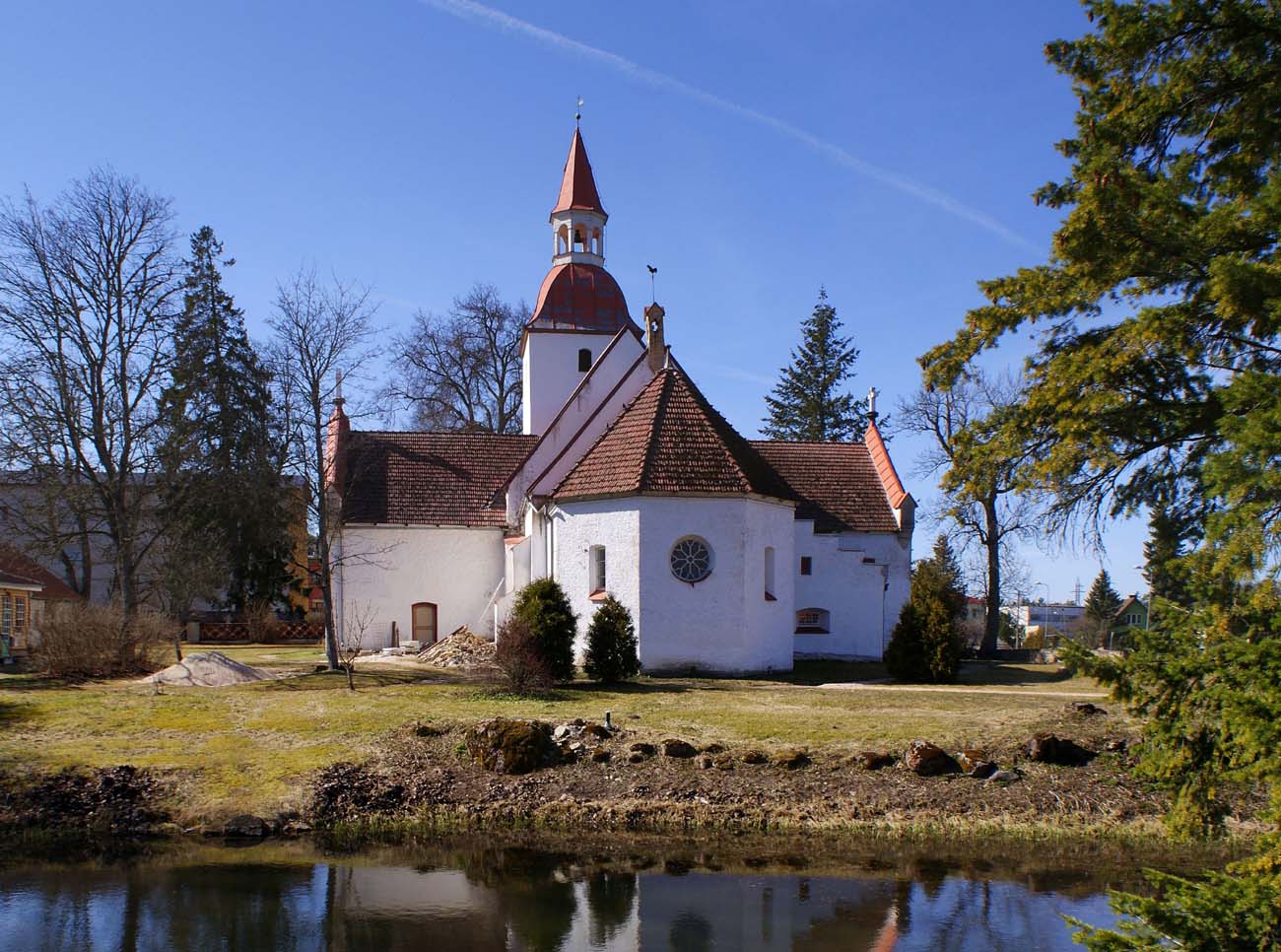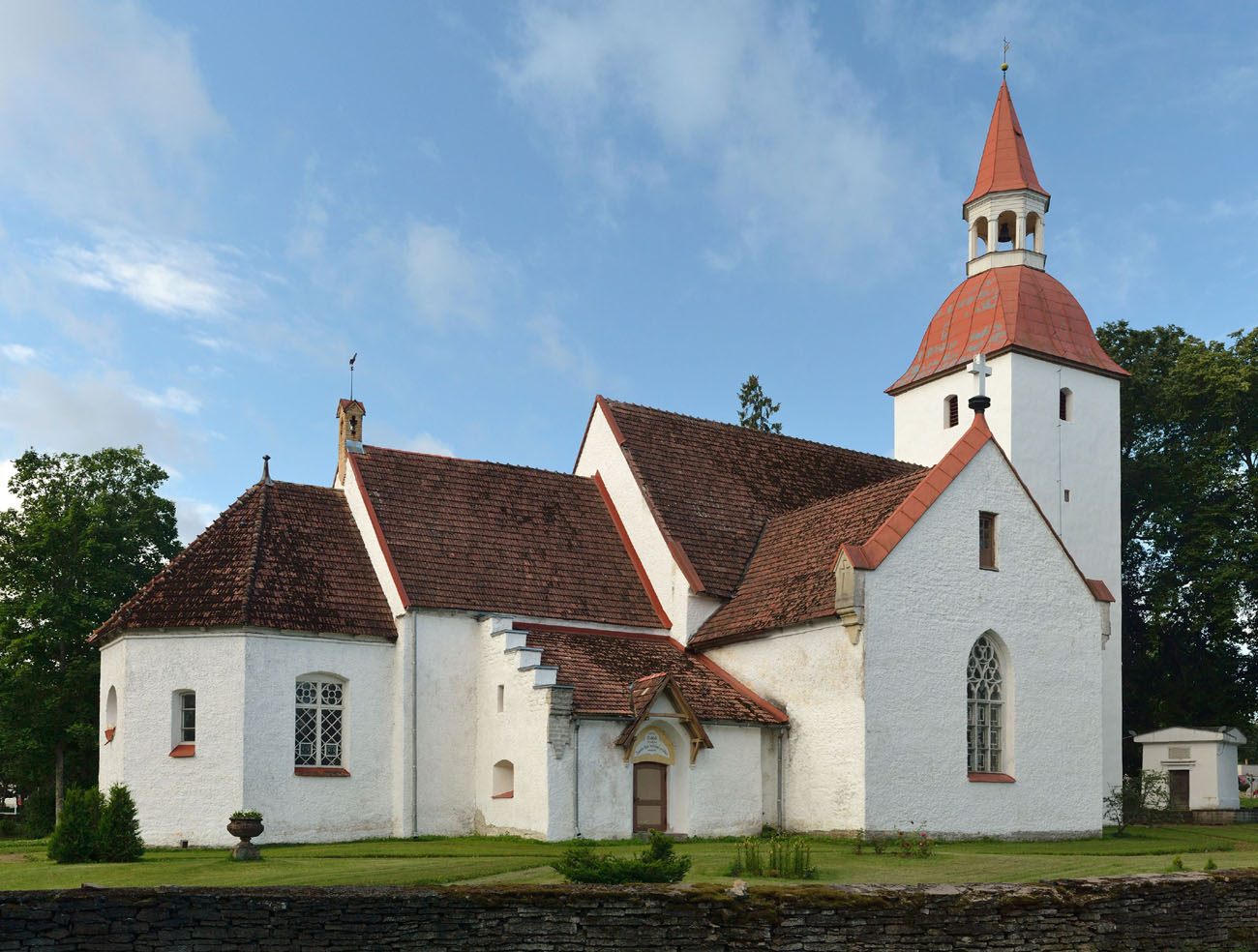History
Church of St. Lawrence in Kuusalu was built in the last quarter of the 13th century, probably with the help of Cistercian monks from Gotland’s Roma, who had estates in the Hajru region. In the second quarter of the 15th century, the church was rebuilt in the late Gothic style under the supervision of master masons from Tallinn. It suffered significant damage for the first time during the Livonian War in the second half of the 16th century, as a result of which the vaults collapsed. Further destruction was brought by the Great Northern War at the beginning of the 18th century. During the renovation of the building in 1760, a Baroque tower was built and the damaged vaults were renovated. In the years 1890-1899, under the direction of Friedrich Axel von Howen, a thorough neo-Gothic reconstruction of the church was carried out, during which the eastern apse and side annexes were added.
Architecture
Church of St. Lawrence was built in accordance with Cistercian customs, in a low valley, over a pond fed with spring water, not on a hill visible from a distance on the western side, as was preferred in typical rural parish churches. There was a settlement next to the church, located on an important trade and communication route connecting Tallinn in the west with Narva in the east. There was also a cemetery in the immediate vicinity of the church, probably fenced to protect it from animals.
The original early Gothic church consisted of a rectangular nave, a shorter and narrower chancel on a square plan, ended with a straight wall in the east, and a small sacristy on its northern side. It was a developed arrangement for early Gothic rural parish churches in the Harju region, which usually had chancels integrated with the naves. Initially, the church was a towerless building, at most there could be a wooden free-standing belfry in the adjacent cemetery, and small turrets on the roof ridges. Judging by the thickness of the walls, the latter could have been located above the western part of the nave and above the chancel.
The walls of the church were probably originally pierced with narrow windows of lancet or pointed heads, with splays directed outwards and inwards. The eastern window of the chancel was probably distinguished by size and perhaps decorativeness. It was inserted on the axis of the wall, from where it illuminated the main altar. In accordance with the early medieval construction tradition, the entire northern facade of the church was devoid of openings. This was due to symbolic reasons (the north side was associated with the forces of evil) and practical reasons (a small amount of sunlight from the north). The entrance to the church was located in the center of the western wall of the nave.
In the second quarter of the 15th century, the perimeter walls of the nave and chancel were raised, thanks to which vaults were installed inside. The nave was divided into two short rectangular bays, while the chancel was equipped with a single-bay cross-rib vault. The entrance to the attic above the vaults was provided by an older staircase, embedded in the thickness of the wall in the south-west corner of the nave.
Current state
Church of St. Lawrence is one of the oldest stone buildings in northern Estonia, but it has been significantly transformed in the early modern period, especially at the end of the 19th century. For this reason, the original structure is today covered by neo-Gothic side annexes from the north and south and a polygonal extension of the chancel on the eastern side. The western tower comes from the Baroque period, buttresses on the northern and southern sides of the nave and chancel are also early modern. In addition, a window in the northern wall of the nave was inserted, originally without any openings. The interior has also undergone changes, where historicizing consoles, vault ribs and capitals are now installed.
bibliography:
Hiiop H., Vinnal H., Kuusalu kiriku kooriruumi siseviimistlusuuringud, Tallinn 2021.



