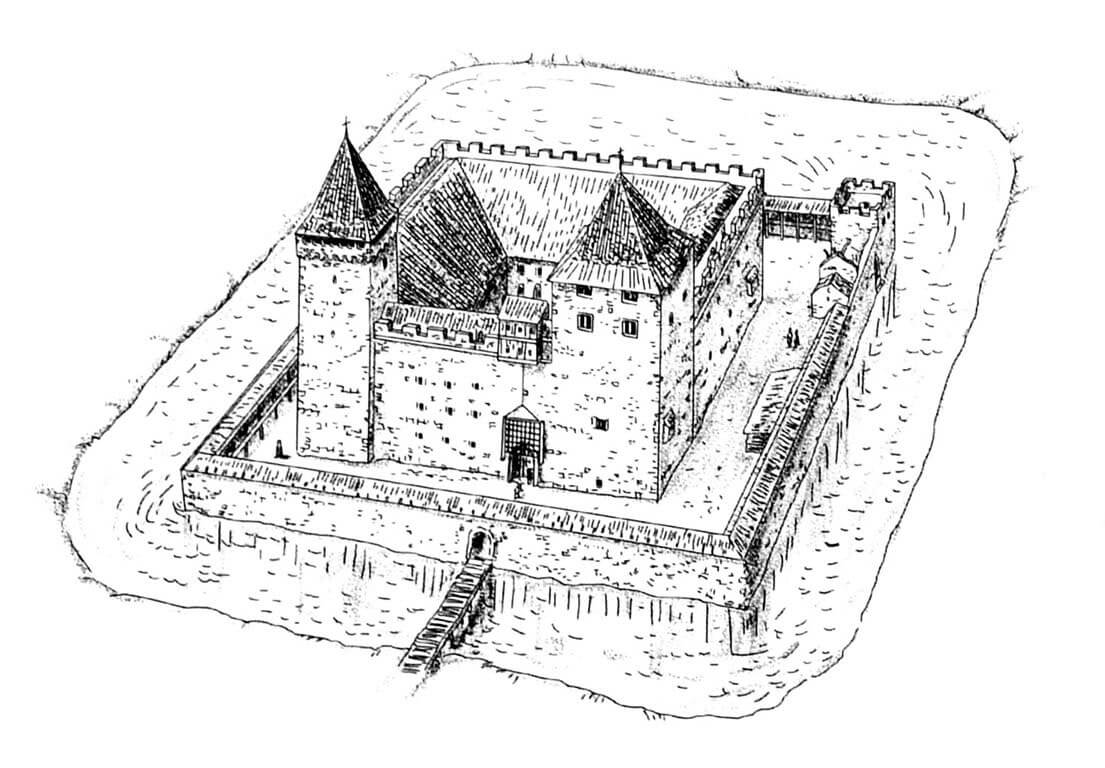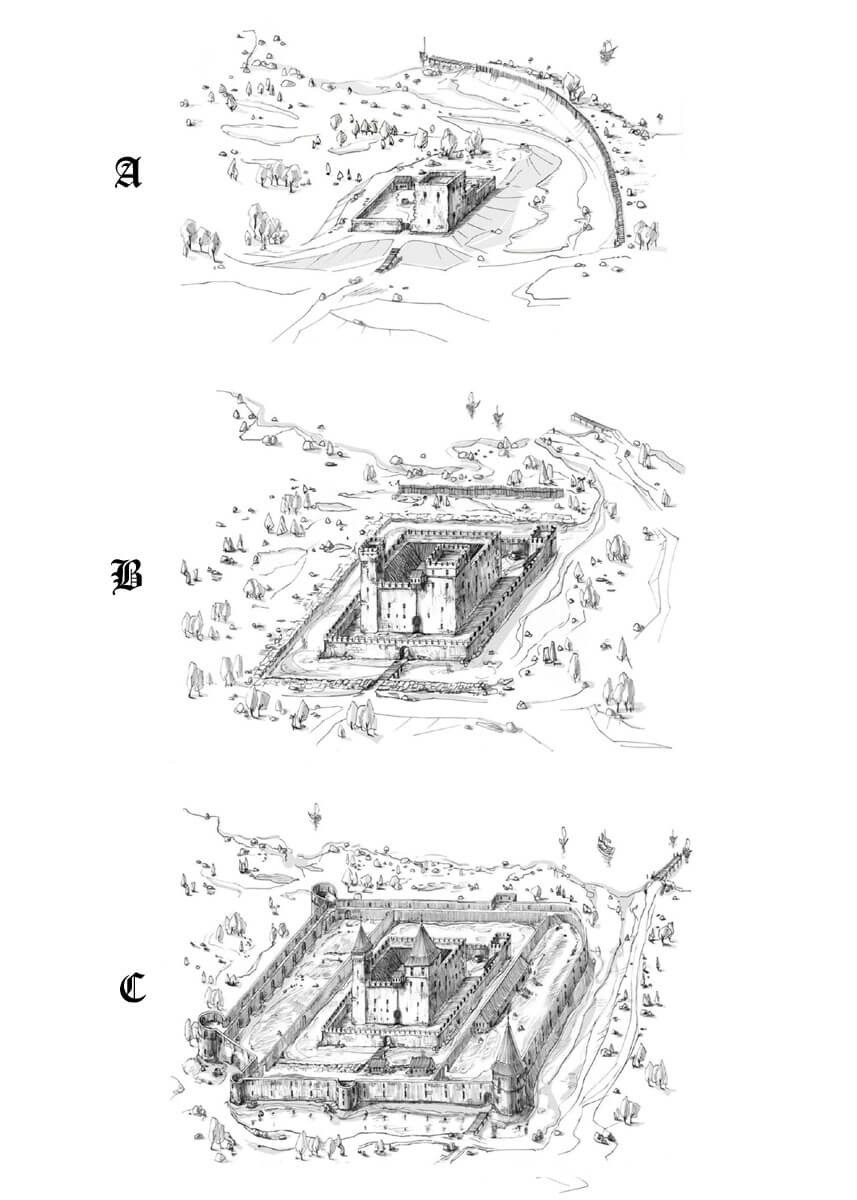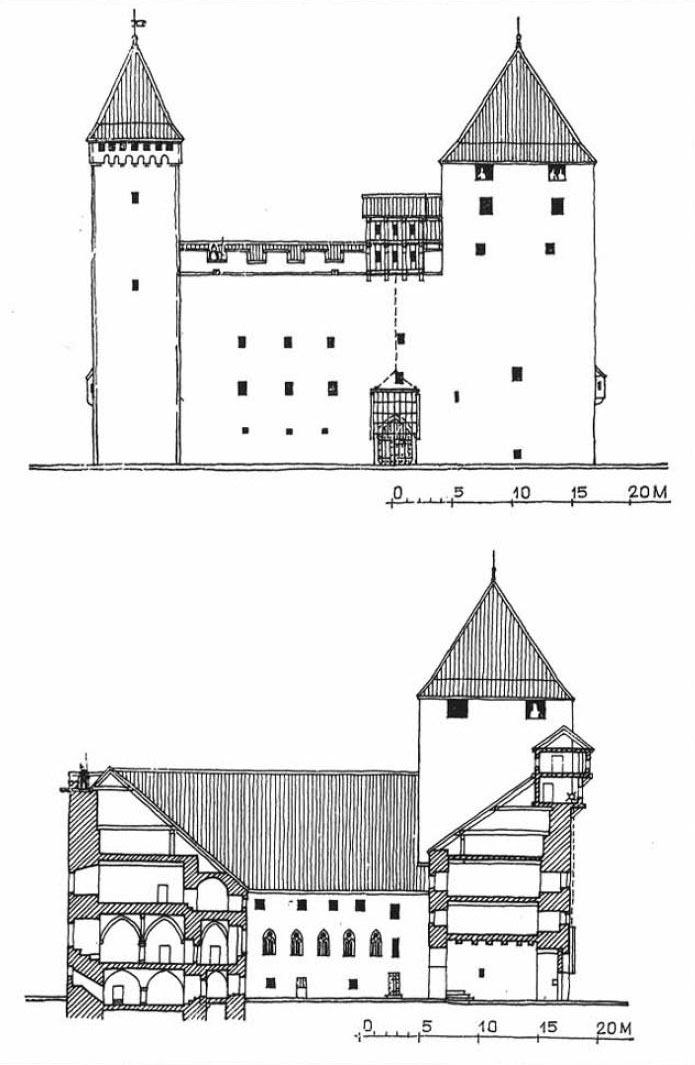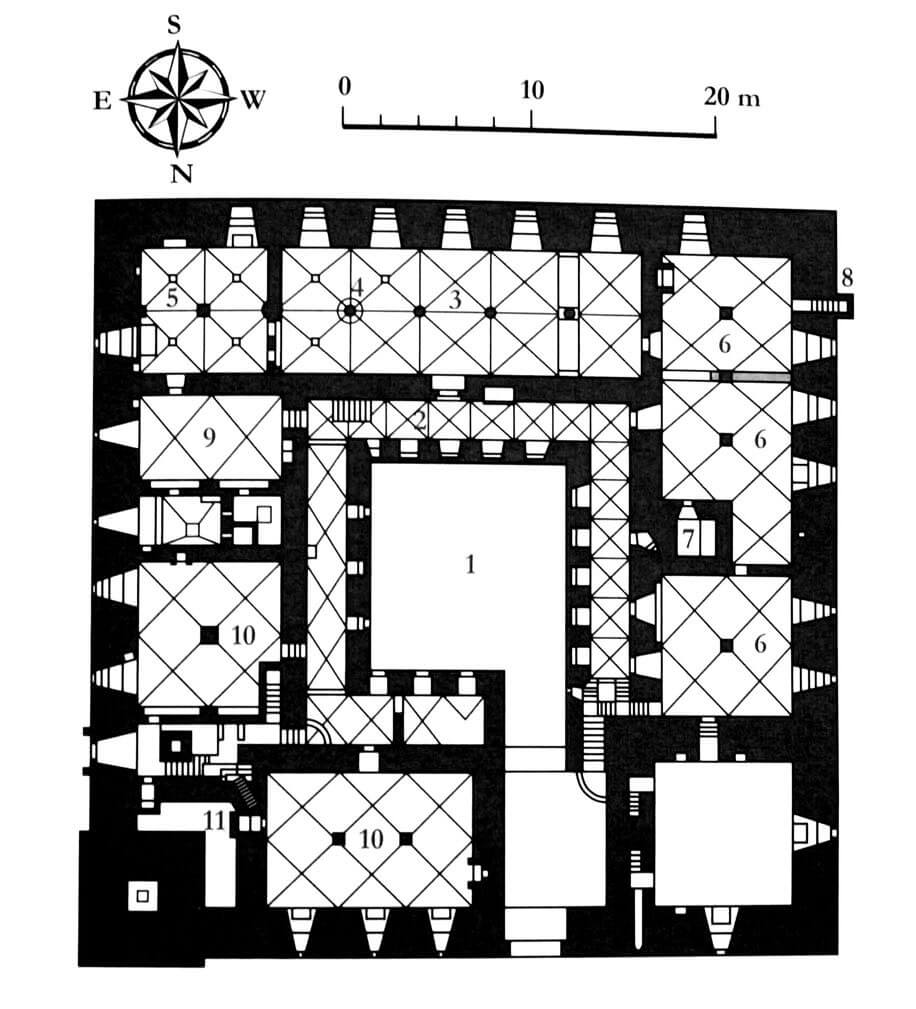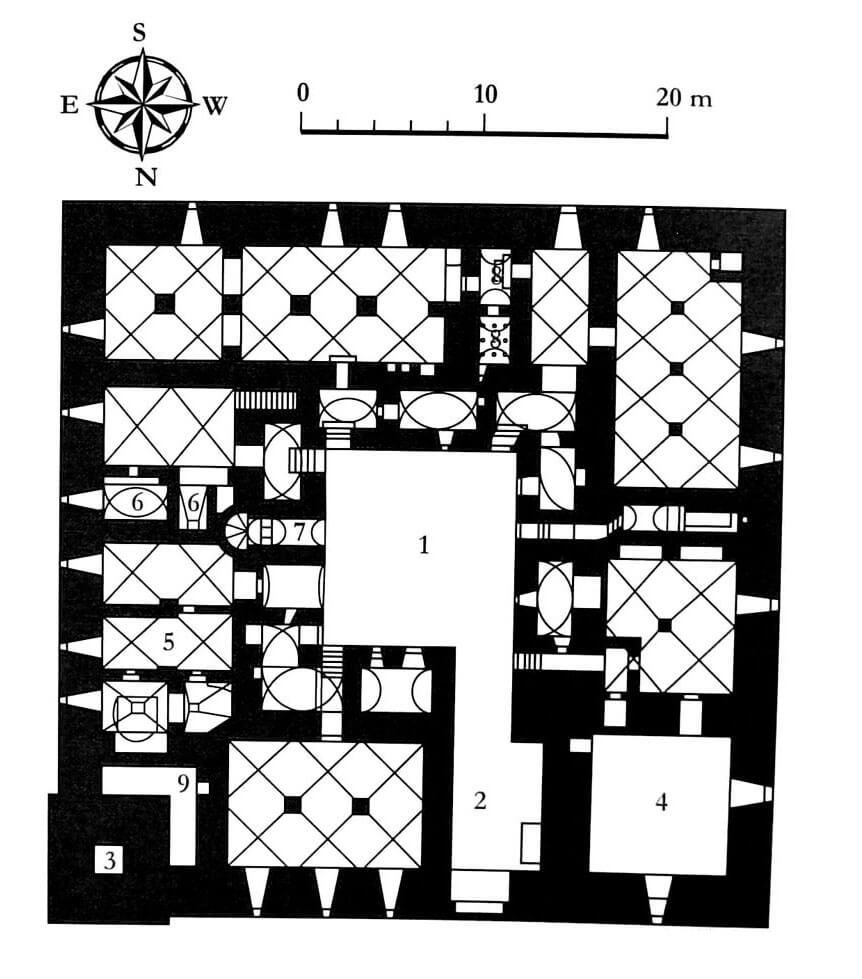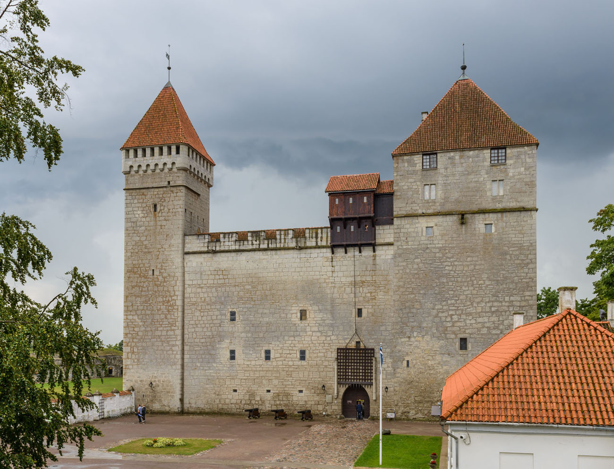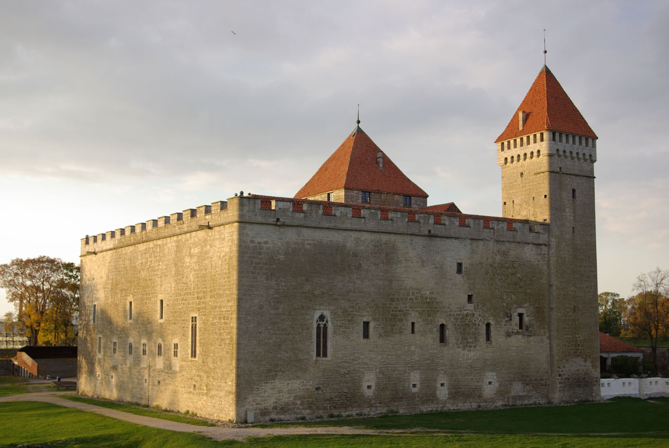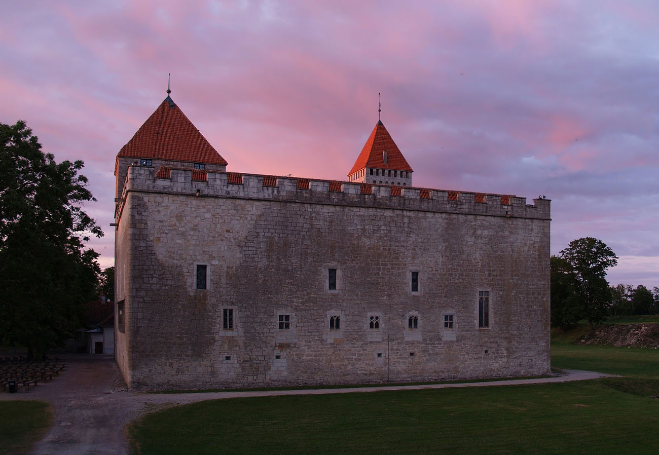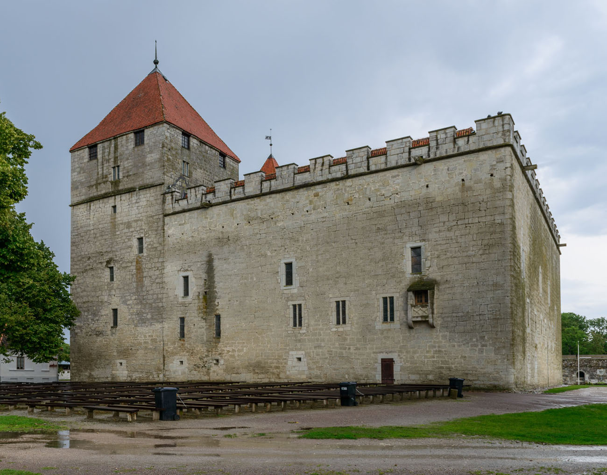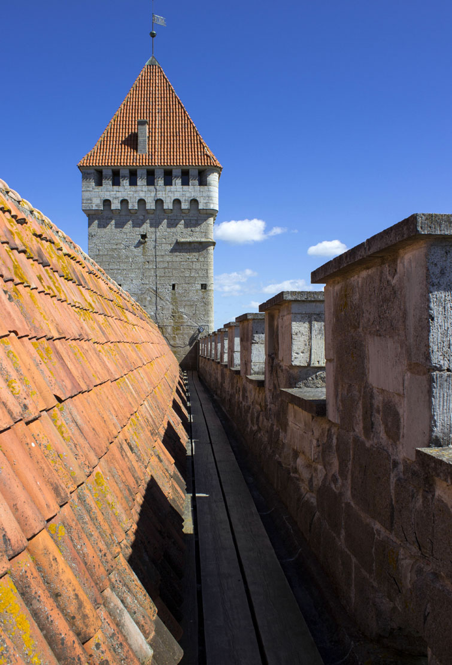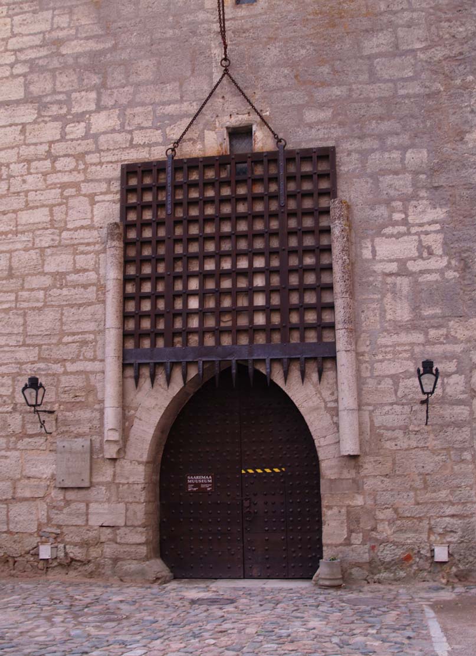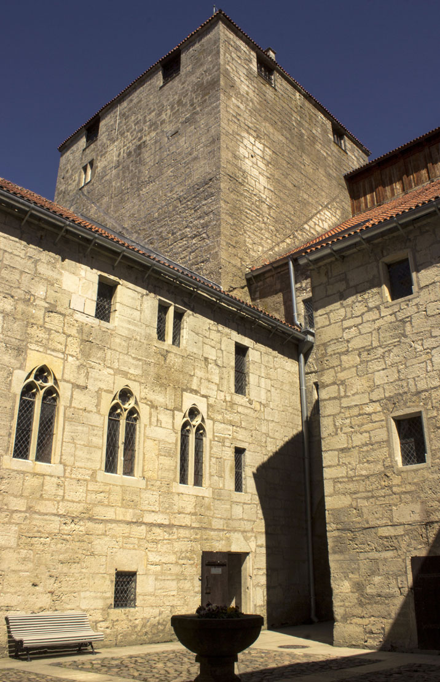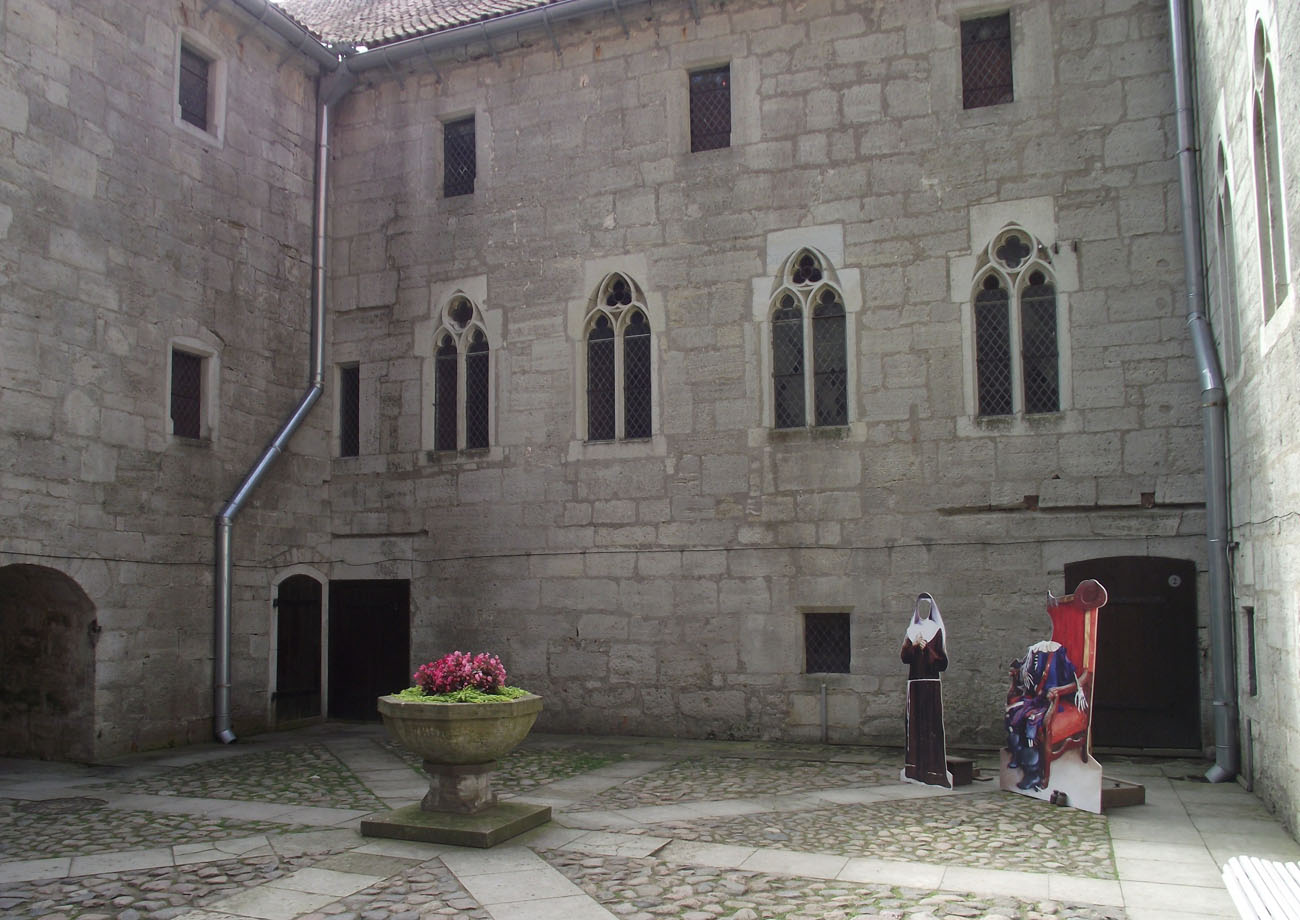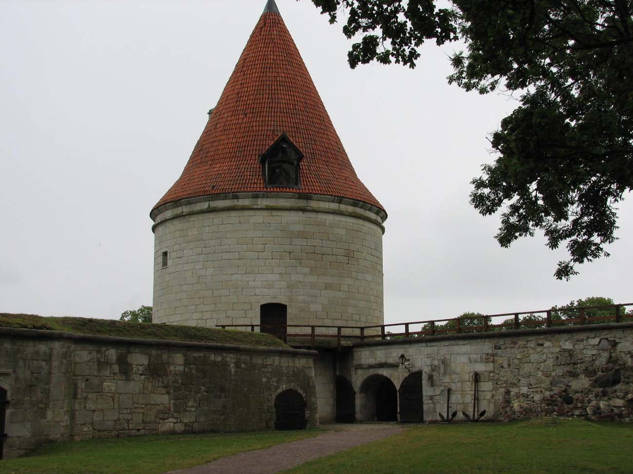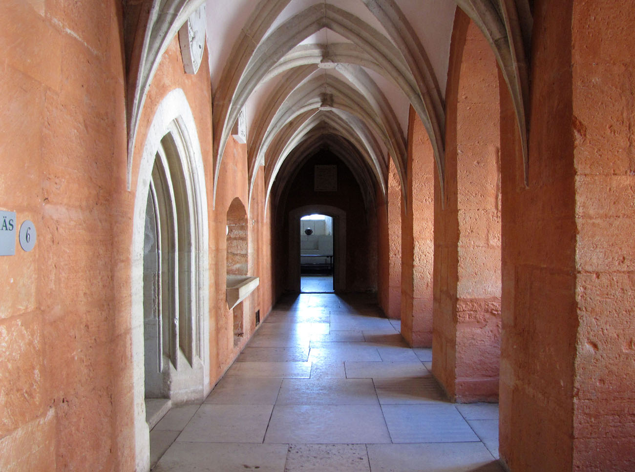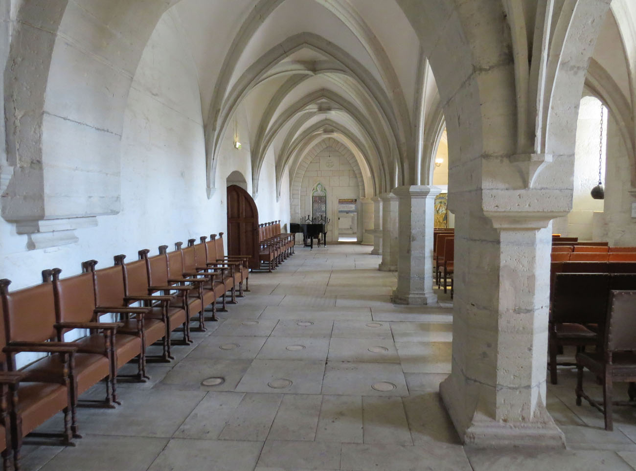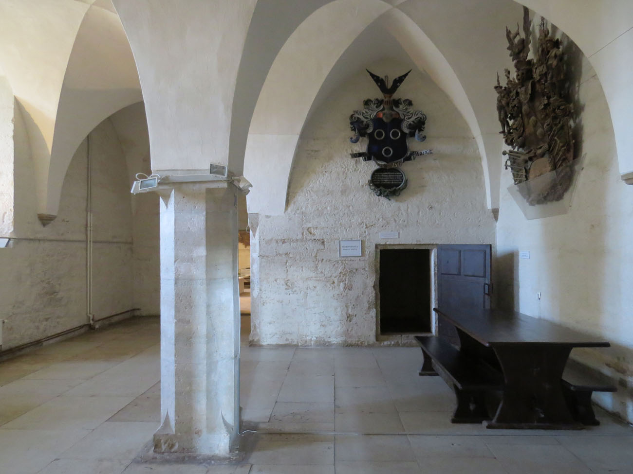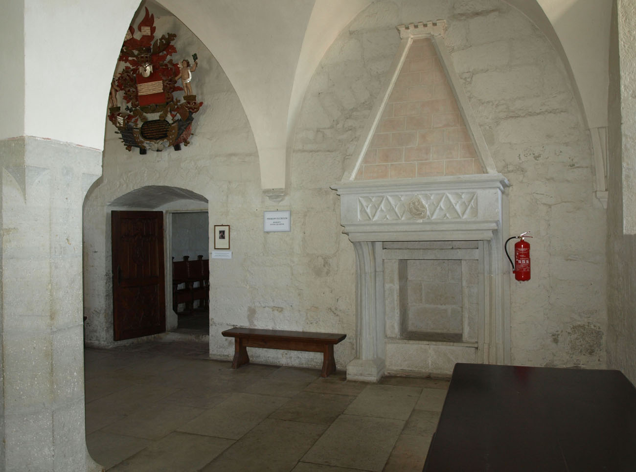History
The island of Saaremaa was conquered by the crusaders in 1227, but in the following years numerous pagan uprisings broke out there. Only after the uprising in 1260, the Teutonic Order could begin the rebuilding of the fortifications on the island, probably still in the construction of wood and earth. It is not known when the construction of the brick Arensburg castle began, it is only certain that it was built in two separate phases with a partial change of the original building plans. Perhaps this change took place after the Estonian uprising of 1343-1345, in which case the beginning of the construction of the castle would take place around the turn of the first and second quarters of the fourteenth century or in the 30s of the fourteenth century, while the main construction works would be carried out after the mid-fourteenth century. The completion of construction works probably took place at the end of the 14th century.
The castle was not the seat of a commandry, but the property of the bishop. It was first recorded in sources in 1380/1381, in connection with the murder of Bishop Heinrich III Biscop, who was then in office. He was elected against the will of the chapter in 1374, he was not liked by the canons and was accused by them of abuses (among other things, he was to transfer money to his concubine, lead a lavish life, receive unauthorized income). For a long time, there was a hostile atmosphere between Heinrich and his subordinates, which could have been the reason for the expansion of the Arensburg castle (second stage of work) and the bishop’s move from the main castles of the diocese in Haapsalu and Leal to the distant Saaremaa. There he could live together with his servants in luxury in a new, comfortable residence, without being disturbed by the canons.
According to the chronicler Detmar von Lübeck, the murder took place in Arensburg. First, on St. John in 1380, the bishop was arrested by the canons and some of his servants. Next, he was transported to Haapsalu and thrown into the tower, but because the kidnappers feared that the Archbishop of Riga might try to free him, the prisoner was then taken to Arensburg, where he was later found dead in a latrine. Some say he was thrown there, others said he fell in while trying to escape. Probably, however, the bishop was strangled by one of the canons, and then thrown into the space serving as a latrine, located between the Long Herman tower and the adjacent range of the castle. This would indicate the advancement of construction works of the castle at that time (or even their completion), especially that it was already then treated by contemporary people as a safe prison and shelter. On July 5, 1381, Pope Urban VI called the Archbishop of Riga to investigate the crimes, and he released the canons from their offices and deprived them of their benefices. This led to a violent conflict, which was only resolved in 1383 with an agreement concluded through the Teutonic Order.
The end of its medieval history followed the fall and secularization of the Ösel–Wiek bishopric in the second half of the 16th century. The Livonian War, which caused enormous damage to the continental part of Estonia, did not fortunately affect fortress, which along with the island was sold to Denmark. In 1645, the Danes were replaced by the Swedes, and after 1710 the castle belonged to the Russians. Throughout this period, up to the beginning of the 19th century, Arensburg as the capital of the island and region, kept its military significance, and its fortifications were modernized. Fortunately, these extensions did not involve dismantling older, medieval fortifications. The first conservation work was carried out in 1904-1912, and a large-scale renovation took place in 1968-1985.
Architecture
Arensburg was built in the southern part of Saaremaa, on a slight knoll, in close proximity to the coast and one of its numerous bays. The oldest castle layout consisted of defensive walls surrounding a square courtyard with sides about 42.5 meters long, reinforced with a single, four-sided, four-storey tower in the north-west corner. Probably the inner buildings of the castle were not made of stone at that time, except for the one-story extension added to the south wall of the tower. In the second stage of works, the walls, preserved only in the lower part, were raised with the use of large limestone blocks, with the characteristic features – rounded corners and smooth façades of the castle, pierced on three sides only by relatively small, rectangular and not moulded windows. Only in the northern corner of the castle was a sharp edge, because this part (the tower with an extension, raised by two storeys) was incorporated into the later building.
Finally, at the end of the fourteenth century, the castle was a fully formed complex, consisting of a regular, square courtyard to which residential wings adjoined on four sides. Importantly, they were lower than the defensive wall and covered with mono-pitched roofs, instead of gable structures, thanks to which an open wall-walk ran next to the curtains, protected by a parapet with crenels. In this way, the castle acquired the character of a seemingly inaccessible stone block. In the north-west corner there was the older tower called Sturwalt (Sturvolt), and in the north-eastern corner the slender and taller, younger tower Long Herman. The location of the latter was interestingly solved, because as the last point of defense it was separated by a free space, in which the sewage from the latrines placed next to the guest chambers probably flowed. In the lowest storey, Long Herman housed a prison pit. The Sturwalt tower had six floors inside, the two lower floors of which were covered with vaults and connected by staircases, starting at a certain height above the floor, which made easier to cut off access in case of danger. The upper floors had residential functions and were heated with fireplaces.
The gate was placed in the north-eastern part of the castle, where it led to the passage embedded in the ground floor. From the outside, it was only a pointed portal, closed with a lowered portcullis. To enable its movement, two stone guides were created on the facade of the castle on the sides of the entrance, not reaching the ground, but starting only at the height of the portal arch, while they did not reach as high as the fully raised portcullis. They were an autonomous solution, without plinths or capitals typical of the Middle Ages. In the interior of the gateway on the west side, a recess was created using the massive walls of the main tower.
Like other medieval castles, the most important rooms were on the first floor. The communication between them was provided by a stone cloister, built due to low temperatures. Its interior was covered with a cross vault with ribs embedded directly into the walls (a feature characteristic of the end of 14th century and 15th century). The entire west wing was occupied by a bishop’s chambers with latrine, most of the southern wing was occupied by a large representative refectory with two aisles, and in the east range was a dormitory and a smaller refectory. In the corner of the southern range, there was a square chapel with a ribbed vault based on a central pillar with an octagonal cross-section. The castle did not have a chapter house, the meetings were most likely held in the southern refectory at a round table that was placed there. Before entering it, an element known from monasteries was used, namely a stone lavatory built into the wall, in which hands were washed before meals. An unusual architectural solution was a small bishop’s alcove in the west wing, surrounded by an exceptionally thick wall and without windows. Often considered as a place of final refuge, it was rather a prison cell, as its low door was locked from the outside (perhaps it was created in connection with the events of 1381). It is also difficult to expect shelter from such a narrow room, devoid of water and supplies. The actual protection of the bishop’s chambers in the west wing was served by draw-bars attached to the doors, which could be used to block the entrances.
The utility rooms were on the ground floor, and the third, upper floor had defensive and auxiliary functions. In the east wing, right under the smaller refectory and guest room, there were kitchens and a small brewery, there was also a small room with a well necessary for the daily functioning of the castle’s inhabitants. On the ground floor of the southern wing, apart from storage rooms, there were two chambers with hypocaustum furnaces. They provided heating for the episcopal chambers on the first floor, with the use of hot air transmitted through channels in the thickness of the walls and finding an outlets in the openings in the floors, closed with flaps if necessary.
A characteristic feature of the castle interiors was the complete abandonment of decorative and representative details. Figural (people, heads, animals), plant (leaves, buds, flowers) or symbolic (coats of arms, shields) representations were not created on capitals, consoles, portals or windows, and traceries or other forms of ornaments were limited. This radical renunciation of decoration was particularly striking as the surrounding areas of the castle had a long tradition of high-quality and rich architectural sculpture placed in the churches around Arensburg. In addition, the striking feature of individual elements of the building was the avoidance of pointed arches in the windows and portals (located only on the first floor of the cloister and in the gate portal), in favor of segmental and straight lintels, and the use of cross vaults, both ribbed and without ribs. Artistic break with tradition could have been related to handing over the construction of the castle to an architect and a construction workshop from further regions (the castle was in several respects similar to the palace of the Great Masters at the Malbork Castle, the castle in Sztum – no elaborate decorations, no pointed arches, or the Prague Emaus monastery – corbels and vaults of the cloister).
The main building of the castle was surrounded by an irrigated moat, along which fortifications that were from the inside. Originally, they were wood and earth construction, but were replaced at the turn of the 14th and 15th centuries by a stone wall with at least one corner tower on the south-west side, separating the zwinger area with the castle core. The next medieval extensions took place in the middle of the second 15th century, when another defensive circuit, 687 meters long and 7 meters high, was added in front of the moat, reinforced with bastions or oval towers adapted to the use of firearms. There was an outer bailey within it, and the whole was surrounded by another moat. At the turn of the 15th and 16th centuries, the outer defensive wall was rebuilt on the north-west and south-east sides, where massive towers were added, with a diameter of 14.5 meters and a wall thickness of 3 meters, and with a diameter of 13 meters and 3.5 meters thickness, respectively. Both flanked nearby gates. Two more posterns were also located in the north-eastern part of the outer perimeter.
Current state
Arensburg is the best preserved medieval castle of the entire east coast of the Baltic Sea. Despite the damages and modern reconstructions of the north-western tower and vaults of the cloisters, the basic shape and most of the castle rooms, along with the Gothic vaults and numerous architectural details, have survived in perfect condition. In the castle there is the Saaremaa Museum, and the spacious area in front of the monument is the place of various outdoor events.
bibliography:
Alttoa K., Kadakas V., Püüa G., Toos G., Additions to the early construction history of the Kuressaare bishop’s castle, “Archeological fieldwork in Estonia 2012”, Tallinn 2013.
Borowski T, Miasta, zamki i klasztory, Inflanty, Warszawa 2010.
Herrmann C., Burgen in Livland, Petersberg 2023.
Herrmann C., Die Arensburg/Kuressaare – neue Überlegungen zur Datierung und zum Baumeister, “Burgen und Schlösser” 4/2021.
Kadakas V., Nurk R., Püüa G., Toos G., Recent studies in Kuressaare Bishop’s castle, “Archeological fieldwork in Estonia 2011”, Tallinn 2012.
Tuulse A., Die Burgen in Estland und Lettland, Dorpat 1942.
Zamki regionu Morza Bałtyckiego, red. T.Kjaergaard, Bydgoszcz 1995.

