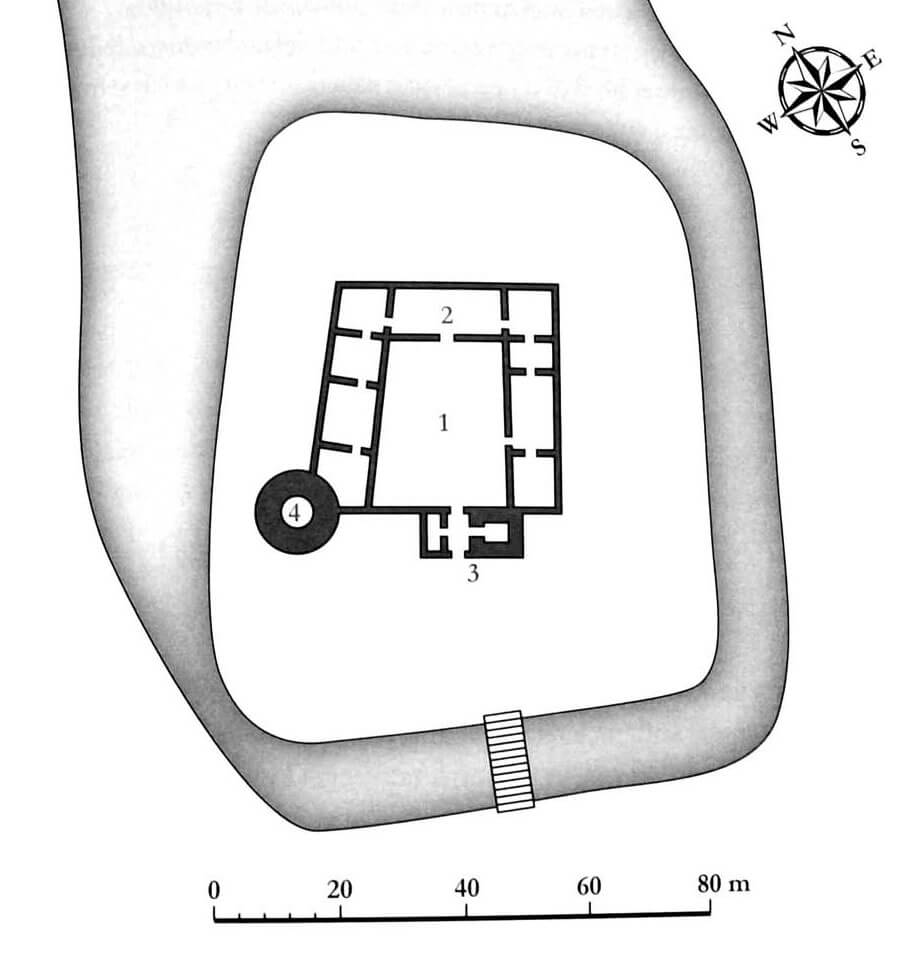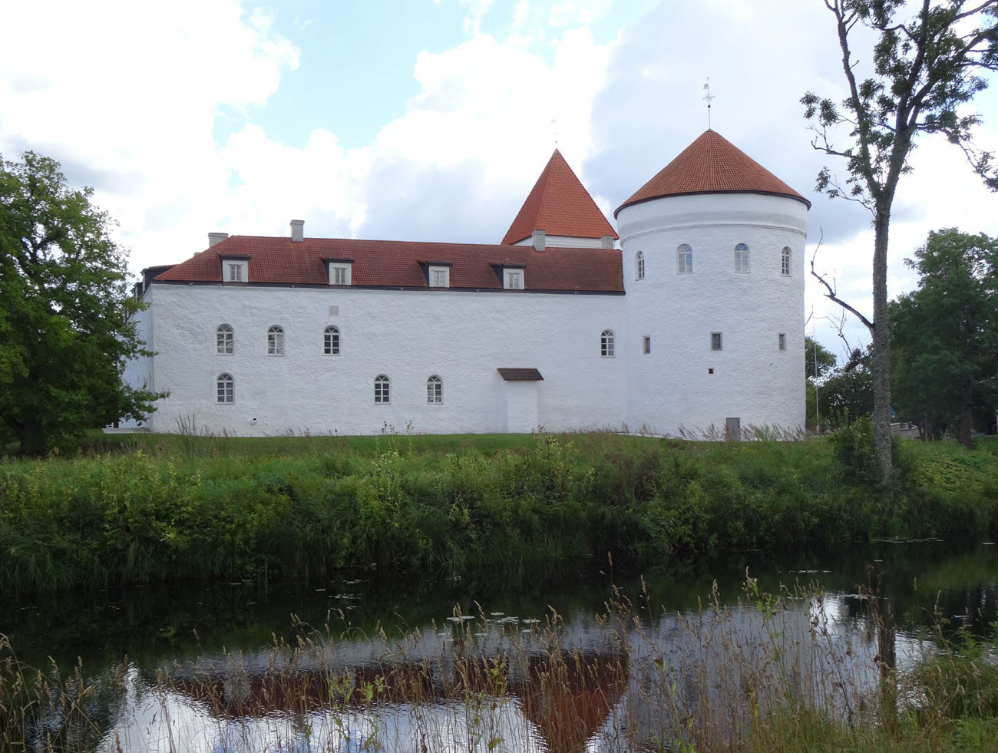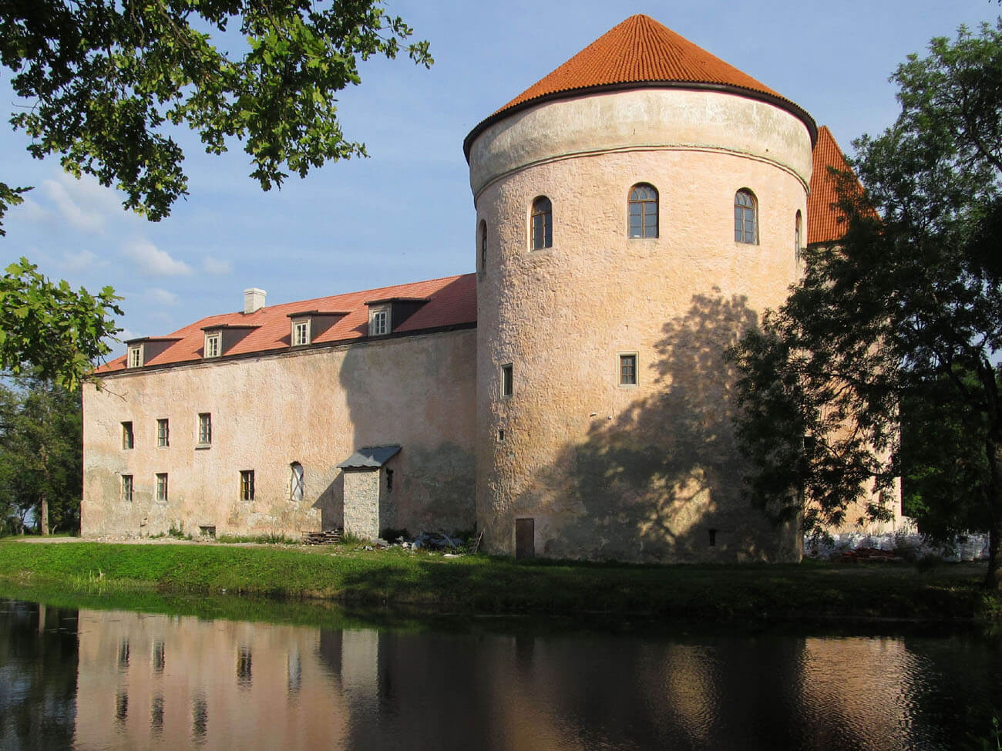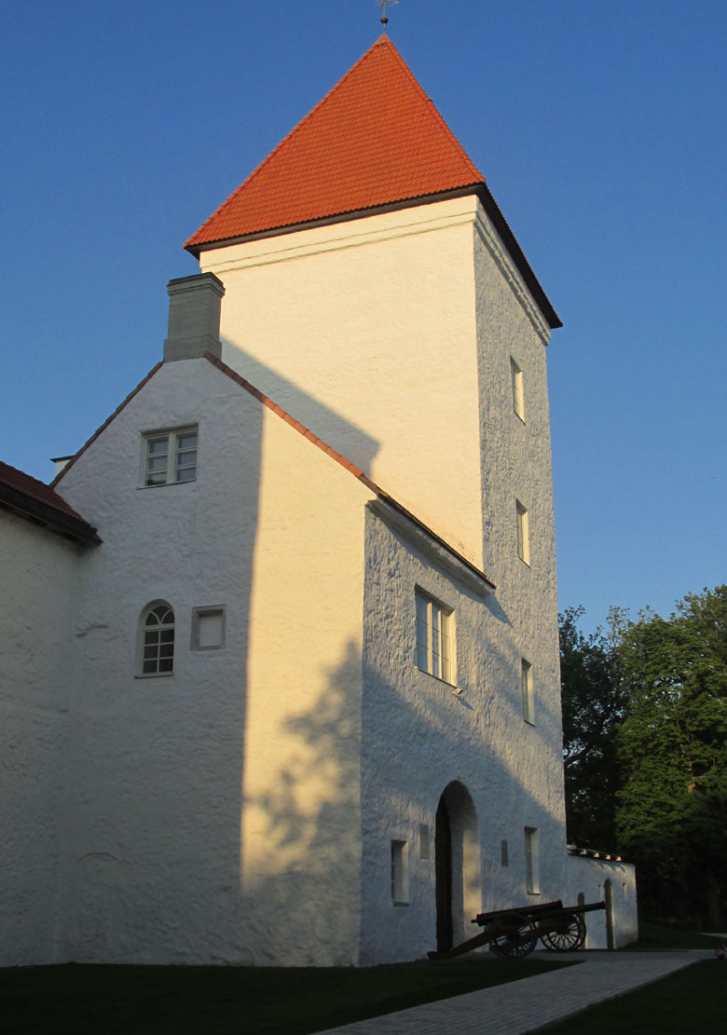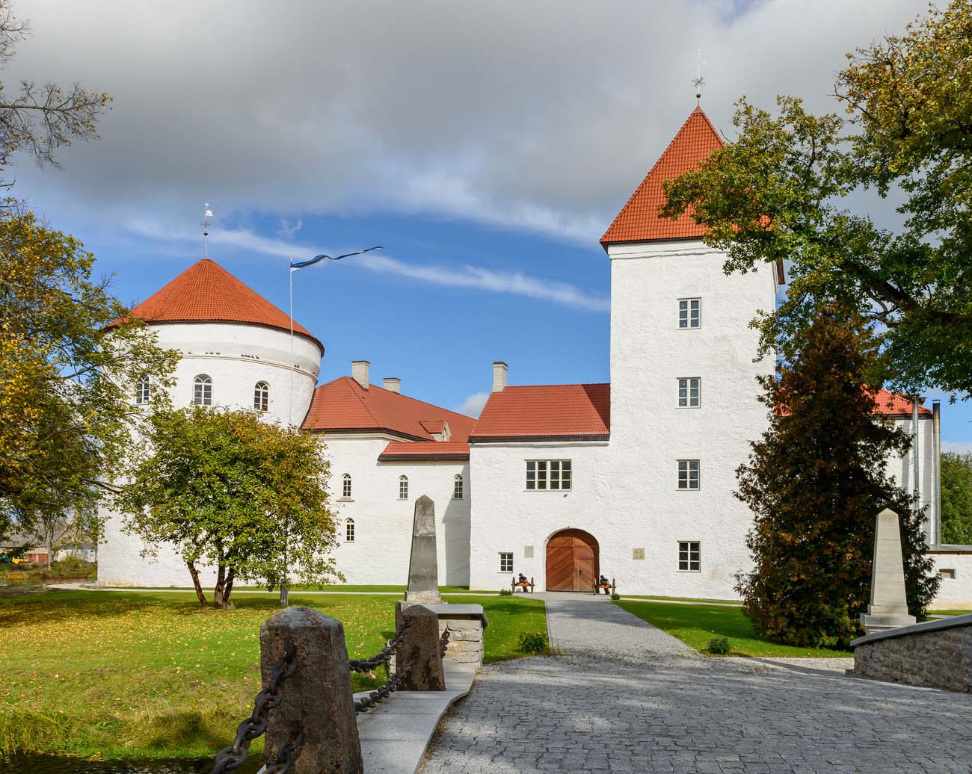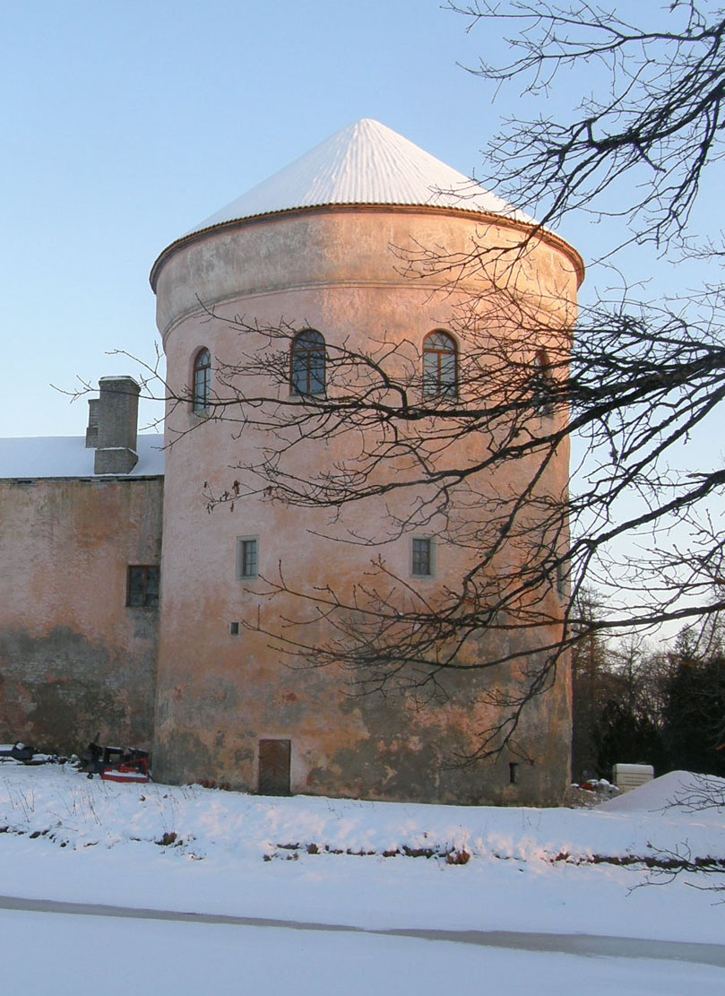History
Originally, the Lohde estate belonged to the knightly de Lode family, who fell into a dispute with the bishop of Ösel, as a result of which the church hierarch, with the help of the Teutonic Knights, expelled his reluctant vassals and took direct control of the estate. Although it is possible that some residential and defensive structure already existed at that time, the main stone buildings of the castle began to be built during the reign of Bishop Winrych von Kniprode at the end of the 14th or beginning of the 15th century. Presumably, only the quadrangular main tower could have been built at the end of the 13th or beginning of the 14th century.
The first information of the castle was recorded in documents in 1421, when Bishop Caspar Schouwenflug complained that Wilhelm of Varensbach had taken over the “Haus Lode”, neglected the building and caused it to burn down. In 1424, the bishop’s bailiff was said to have lived in the castle. The first document signed by the bishop in Lode was created in 1439, the next one in 1504. In the following years of the 16th century, the castle gained importance as a place of residence for church hierarchs from the Ösel bishopric. In particular Lohde was favored by the bishop Reinhold von Buxhoeveden, who was in office from 1532 to 1541 and lived in the castle until his death in 1557. It is possible that during his rule, the castle was enlarged with a massive cannon tower.
During the Livonian War in 1573, near the castle, a battle was fought between the larger Swedish army and the Russian army, as a result of which the Swedes were victorious. In 1560, rebels during the peasant uprising apparently tried to storm the castle. In the years 1646-1771 it belonged to the von Löwen family. Until then, it lost its military significance and was used as a palatial residence. In 1771, it passed into the hands of Grigory Orłow, after which it became the property of empress Catherine the Great. In 1786, the empress used the castle as a place of exile for the duchess Augusta of Brunswick-Wolfenbüttel, who asked tsarina for protection against her brutal husband, prince Frederick of Württemberg. In 1797, tsar Paul I handed over the property as a gift to general Friedrich Wilhelm von Buxhoeveden, in whose heirs it remained in possession until 1919.
Architecture
The castle was situated on an artificial island, to which a single wooden bridge led from the southwest. The layout was designed as a quadrangle close to a square, measuring 42 x 45 meters, with three wings of buildings surrounding the inner courtyard and a curtain wall on the southwest side, with a gatehouse located on the outside. The most important defensive role was played by the quadrangular main tower measuring 9.8 x 9.2 meters, perhaps the oldest part of the castle. It was situated near the southern corner of the castle, from where it flanked the gate and the access road to the castle. At the beginning of the 16th century, a massive, cylindrical tower with a diameter of 14.5 meters, adapted for the use of firearms, was added to the western corner of the castle. To the south of the castle there was an outer bailey. There was also a water mill nearby.
The castle buildings around the courtyard probably had a typical medieval layout, divided into utility and auxiliary ground floors, residential and representative first floor and defensive and storage attics. The rooms were in situated in single lines, and access to them at first floor level was provided by wooden cloisters. The residential rooms on the wing floors were heated by hypocaust furnaces located on the lowest floor, which supplied heated air to the upper chambers via channels in the walls. The most important rooms were located in the eastern part on the upper floor: the chapel and the refectory.
Current state
The basic structure of the castle with two corner towers and a gatehouse has survived to the present day, located in the middle of a small island. Unfortunately, the medieval layout of the rooms was erased during multiple transformations and destructions, including the last fires in 1840 and 1905. The window and portal openings were transformed and enlarged, causing the castle to lose its defensive appearance and become a palace with unified elevations. In 2015 the renovation of the monument was completed. It is currently in private hands, and houses a hotel and a restaurant.
bibliography:
Borowski T., Miasta, zamki i klasztory. Inflanty, Warszawa 2010.
Herrmann C., Burgen in Livland, Petersberg 2023.
Tuulse A., Die Burgen in Estland und Lettland, Dorpat 1942.

