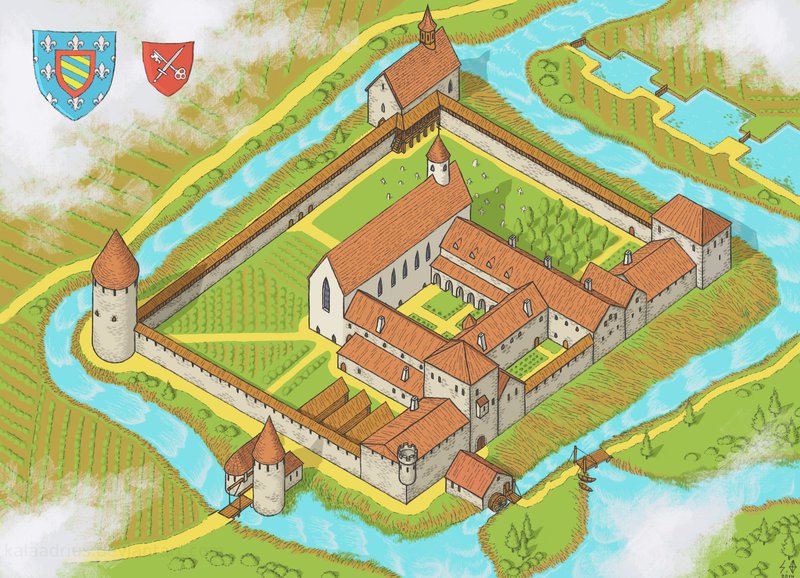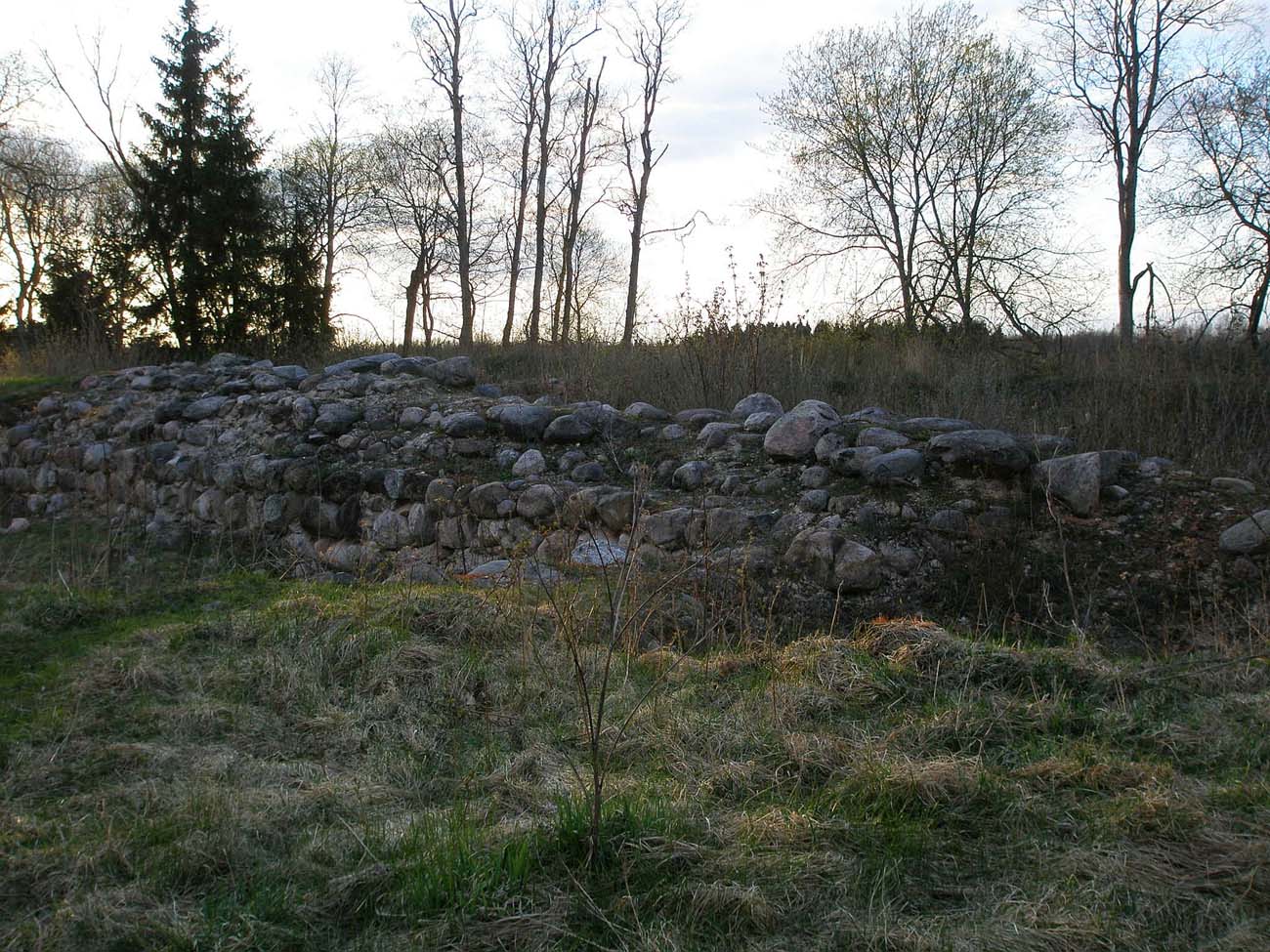History
The Falkenau fortified monastery was the second oldest of its kind in the area of Livonia, because its origin took place between 1228 and 1233, when the bishop of Szczecin, Hermann, brought Cistercian monks from the German monastery in Pforta to Kärkna. It was to be the training center for competent cadres and a potential ally in the rivalry of the bishop with the Livonian Brothers of the Sword. The newly founded monastery was burnt several times by local heathens and by the army of the Pskov and Novgorod princes. Only from the mid-thirteenth century, when the eastern border of Livonia stabilized, the monastery entered a period of long development. The monks had numerous salaries, lands and substantial income, which allowed to keep as many as 40 brothers in the claustrum. Funds were also not regretted to the fortifications, which in later years were adapted to use firearms. A waterway was often used to reach the monastery. About 300 meters from the main gate, the Cistercians arranged a harbor on the river, so that all merchants could stay here for prayer and trade. Within the monastery there was also a fortified water mill.
The end of Falkenau came in the sixteenth century with the army of Ivan the Terrible, which destroyed the monastery and murdered its inhabitants. The depopulated ruins served the local population as a free source of building material.
Architecture
Falkenau was built in accordance with the guidelines of the Cistercian rule. It consisted of three wings of monastery buildings and the church closing the inner courtyard from the north. The church was a two-level building, with the ground floor not having windows for defense reasons, and the main level of the temple was slightly higher. To emphasize poverty, the Cistercians did not erect towers in their churches, and the temple in Falkenau had a very simple form, one-nave (on the upper level), on a rectangular plan without an externally separated chancel. The lower storey of the church, serving as a burial crypt, was already divided into two aisles by nine four-sided pillars.
The southern range of the enclosure housed a refectory, western abbot’s chambers and lay brothers’ rooms (for which a separate door led to the church from the south-west), while the eastern wing chapter house, sacristy and a dormitory on the upper floor (probably connected directly to the church). The wings of the enclosure were connected with cloisters, although it is not certain whether their construction was completed on the northern side, adjacent to the church.
The entire complex was surrounded by a moat and a perimeter wall with a corner cylindrical tower and the chapel of St. Michael in the north – eastern corner, probably also included in the defense system of the monastery. Built at the end of the 15th century, the tower was almost entirely extended in front of the perimeter of the fortifications and probably already adapted to the use of firearms. From the south, domestic buildings were adjacent to the inner face of the wall, separating a small courtyard with the southern wing of the enclosure. The fortified entrance gate was on the west side, where there was a drawbridge over the irrigated moat. There was a monastery mill in its south-west part.
Current state
Until today only the outlines of foundations remained from the medieval monastery, only in some places reaching a height of over one meter. The best preserved element are relics of a powerful monastery mill.
bibliography:
Borowski T., Miasta, zamki i klasztory. Inflanty, Warszawa 2010.
Tuulse A., Die Burgen in Estland und Lettland, Dorpat 1942.



