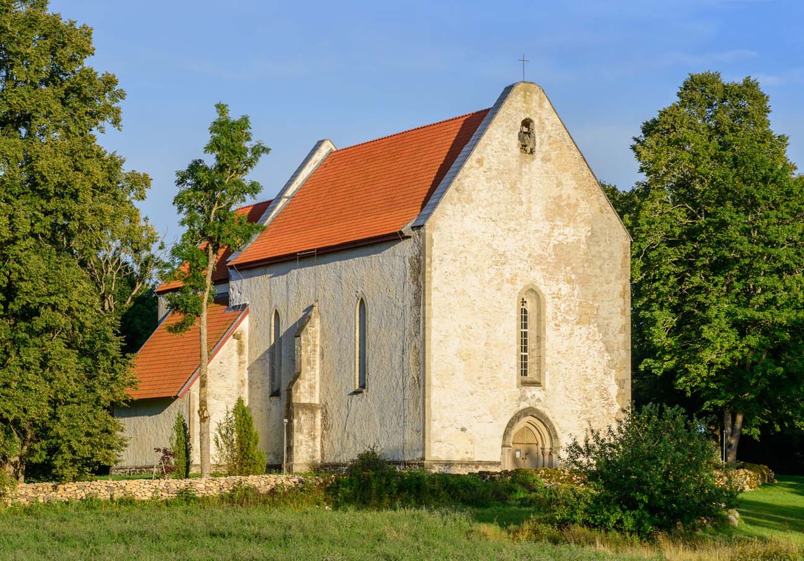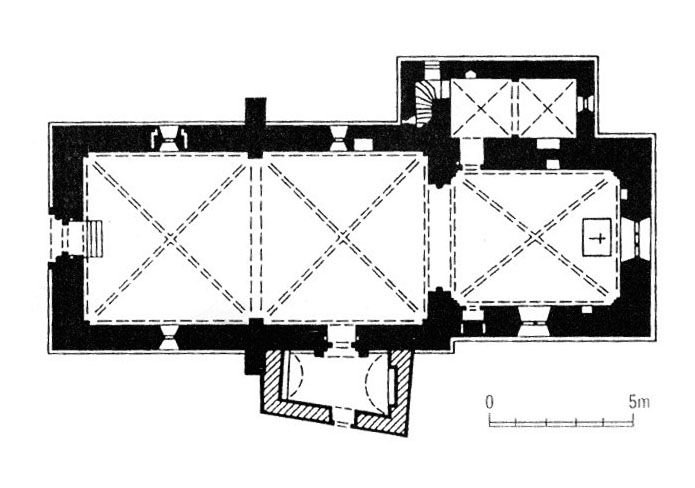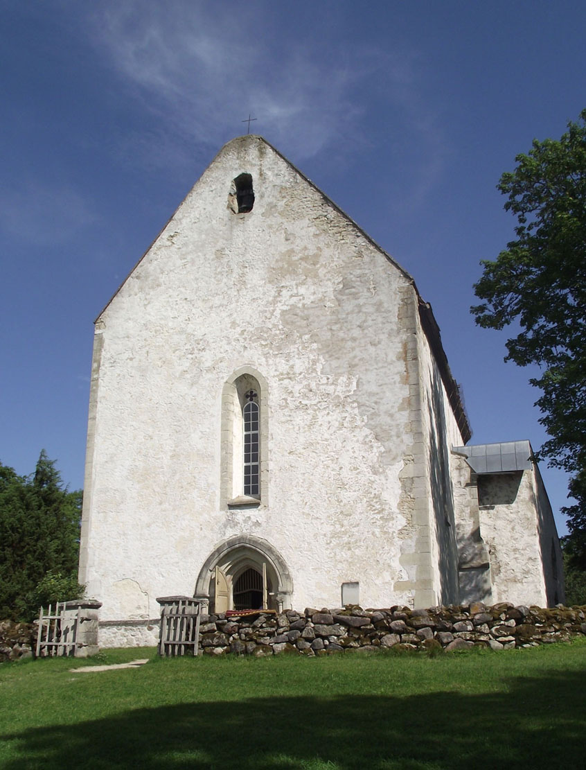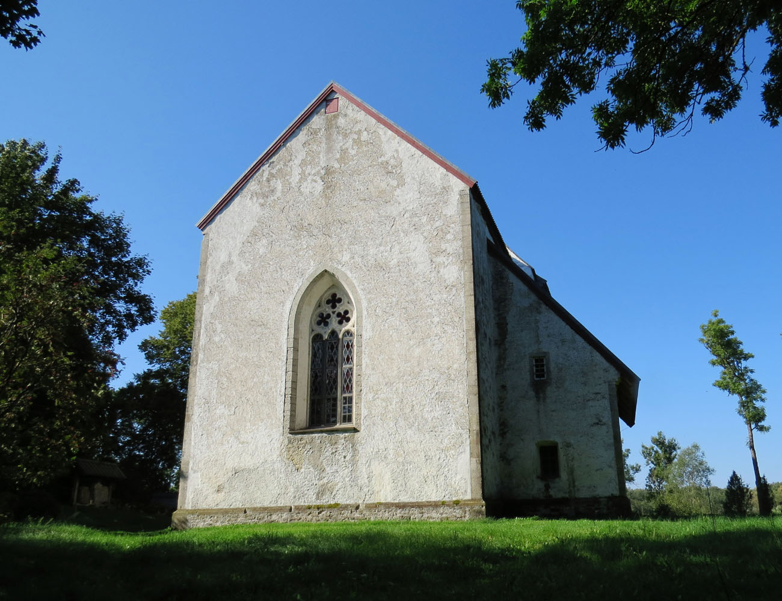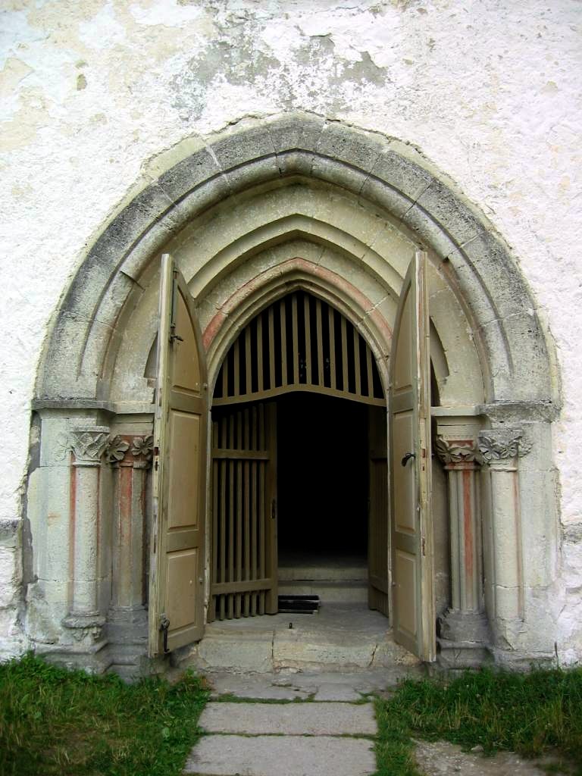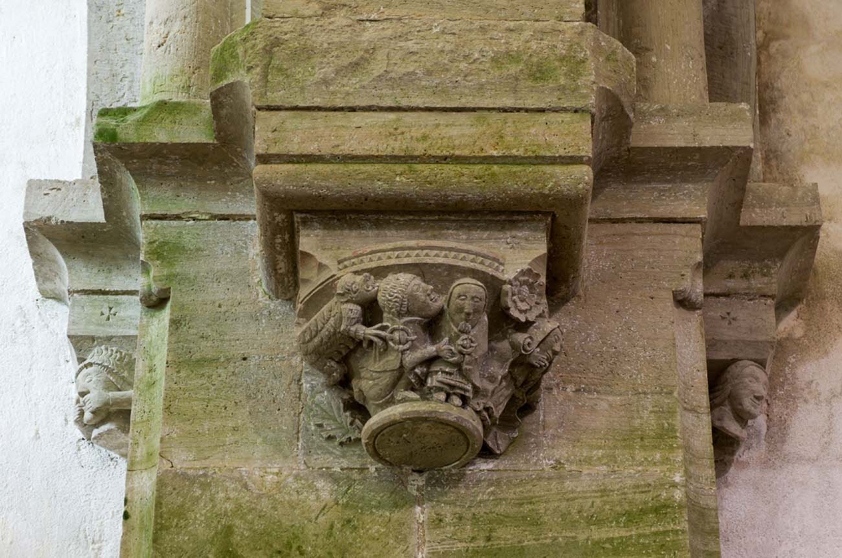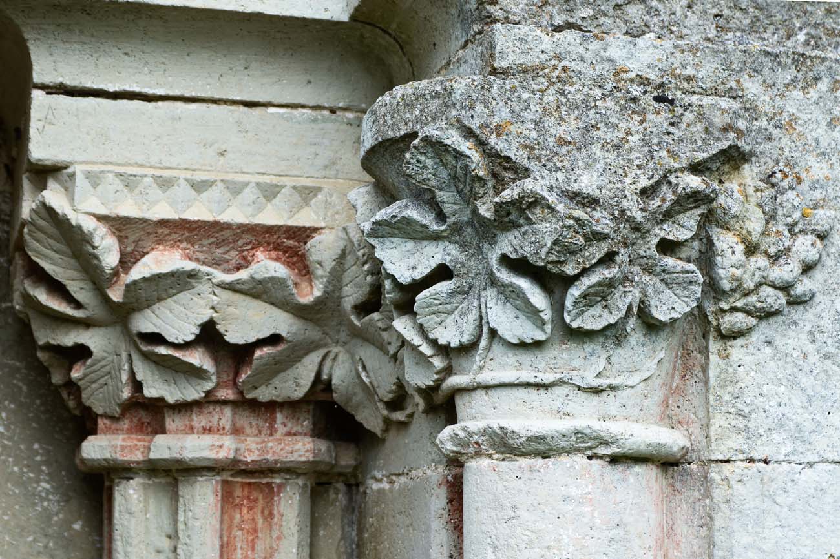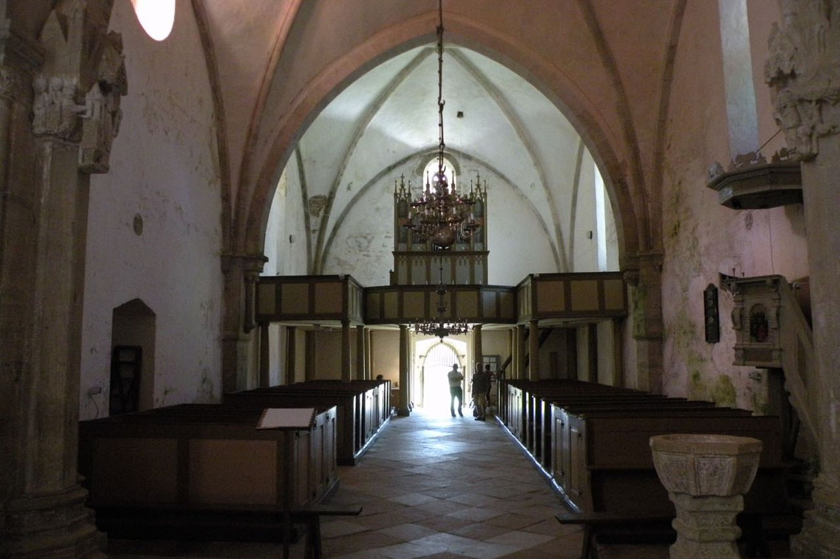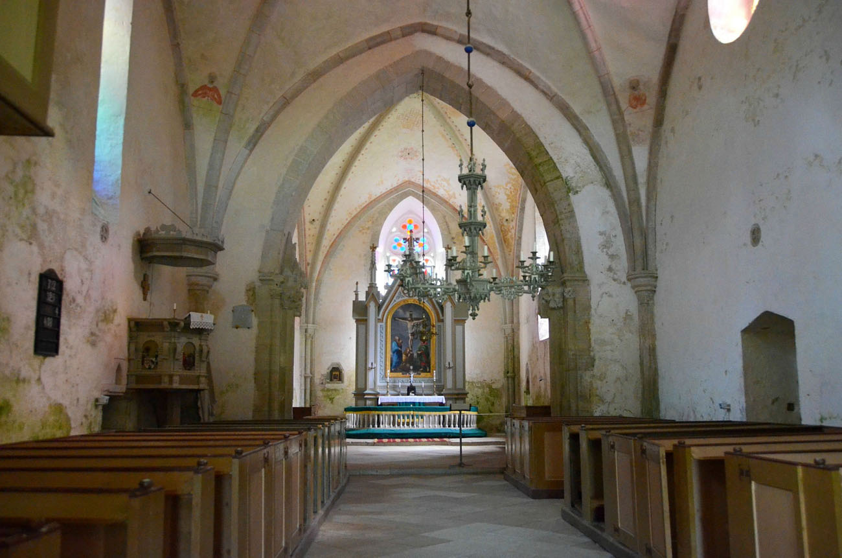History
In 1254, the island of Saaremaa was divided between the bishopric of Ösel–Wiek and the Teutonic Order. As a result, Karja was made the center of episcopal goods, and during the partition the local church was first recorded. It is not certain whether it was a wooden or already brick building, but in the fourth quarter of the 13th century it was replaced with an early Gothic church. Construction works were carried out before 1297, when the war broke out, during the office of Bishop Hermann, or at the latest at the beginning of the 14th century.
From the very beginning, the church was intended not only as a place of religious worship, but also as a place of refuge in times of danger and war, or a place of rest for hierarchs while traveling. This was evidenced by not easily accessible rooms above the sacristy, equipped with fireplaces. In later times, the church was probably used by pilgrims from Scandinavia traveling to Livonia. This, and the fact that it was located on one of the main routes through the island, would explain the reason for its rich decor.
Architecture
The church was built of stone, in the flat area of the northern part of the island. It was built as a rather small building with a simple spatial layout. It received an aisleless, towerless nave divided into two bays, a slightly narrower, four-sided chancel on the eastern side and a sacristy added to the chancel from the north, partially overlapping the nave wall. The nave and chancel were covered with separate, high gable roofs, and the sacristy with a mono-pitched roof.
The external façades of the church were relatively simple, pierced by high and narrow pointed windows. Only the eastern window, illuminating the main altar, was wider, filled with three-light tracery. The main entrance to the church led through the southern wall of the nave. There was a pointed portal with a richly moulded, stepped archivolt and jambs with half-columns embedded in the steps. Its wimperg was topped with a relief of the crucified Christ and two thieves over which there was an isosceles cross and an eight-pointed star – a symbol of the resurrection. A similar, though slightly more modest form (without a wimperg) was given to the western portal – pointed, moulded, with half-columns in steps and corners. Bas-relief decorations received its capitals, decorated with vines, large clusters of berries, roses and local elm. Unusually, there were originally two more portals leading to a small church, the northern one and at the chancel.
Inside, the church was covered with a cross-rib vault, based on corner, rounded shafts lowered to the floor. There were several moulded recesses in the walls, with two and three side heads and pointed arches, intended for church valuables. The largest recess that could have served as the tomb of Christ during the Easter liturgy was created on the opposite side of the south entrance. The entire interior of the church was distinguished by the rich interior decoration in the form of carved bosses of the vaults, portals and heads of the shafts. The stone carvings were probably made by successive generations of masters, presumably craftsmen from Germany, Sweden and France, in a Romanesque to late Gothic style. The internal facades were also covered with medieval wall paintings. The painted symbols were still of pagan origin. They include the triskelion, the pentagram, grotesque devils, and other representations of unclear meaning. In addition, more decorative paintings were placed on the walls.
The nave and the chancel were separated by a pointed arcade, flanked with wall half-columns. On the north side was St. Catherine, the patron of the church, placed in a group of flapping angels, while on the south side St. Nicholas in episcopal robes, surrounded by virgins with loose hair and garlands. Both scenes, using bas-reliefs, showed the most famous legends about saints, having a didactic character, and at the same time identifying St. Nicholas with the bishop – propaganda function, whose task was to raise the authority of the local hierarch and the status of the church.
Current state
Church of St. Catherine and St. Nicholas is one of the most valuable sacral buildings in Estonia, not only because of the state of preservation, but also exceptionally rich architectural details of high quality. The western portal has been preserved, unfortunately the southern portal has been partially destroyed (the relief of its wimperg is now embedded in the wall of the early modern porch), and only faint relics have survived from the other two entrance portals. Inside, it is worth paying attention to the decorations of the chancel arcade and the decorations of the vault support system. Among the medieval furnishings, the baptismal font from the fourteenth century and the crucifix from the fifteenth century deserve special attention.
bibliography:
Alttoa K., Saaremaa kirikud. The churches on the island of Saaremaa, Tallinn 2003.
Bome H., Markus K., Karja kirik – kõige väiksem “katedraal”, “Kunstiteaduslikke Uurimusi”, 14 (4), 2005.
