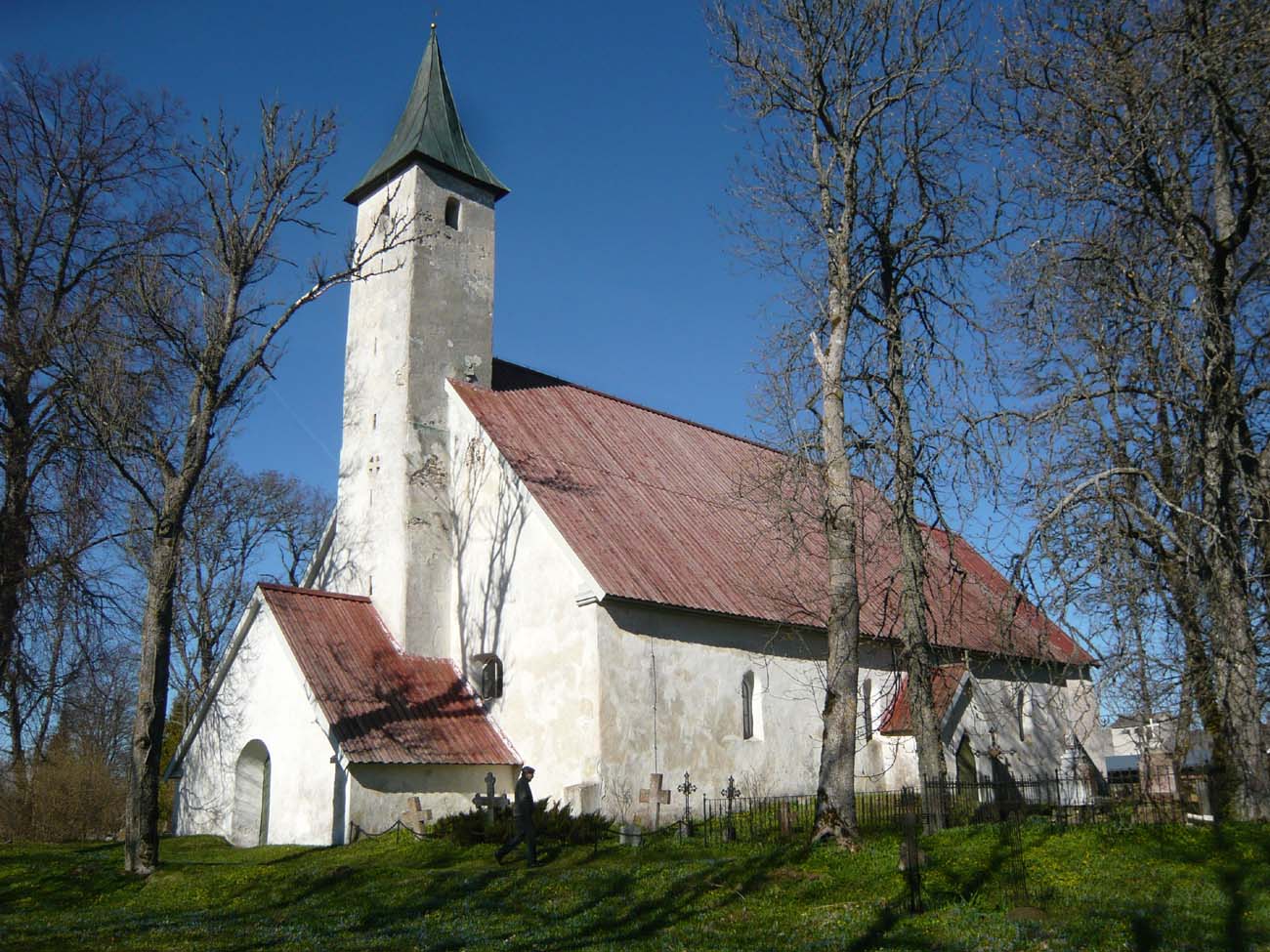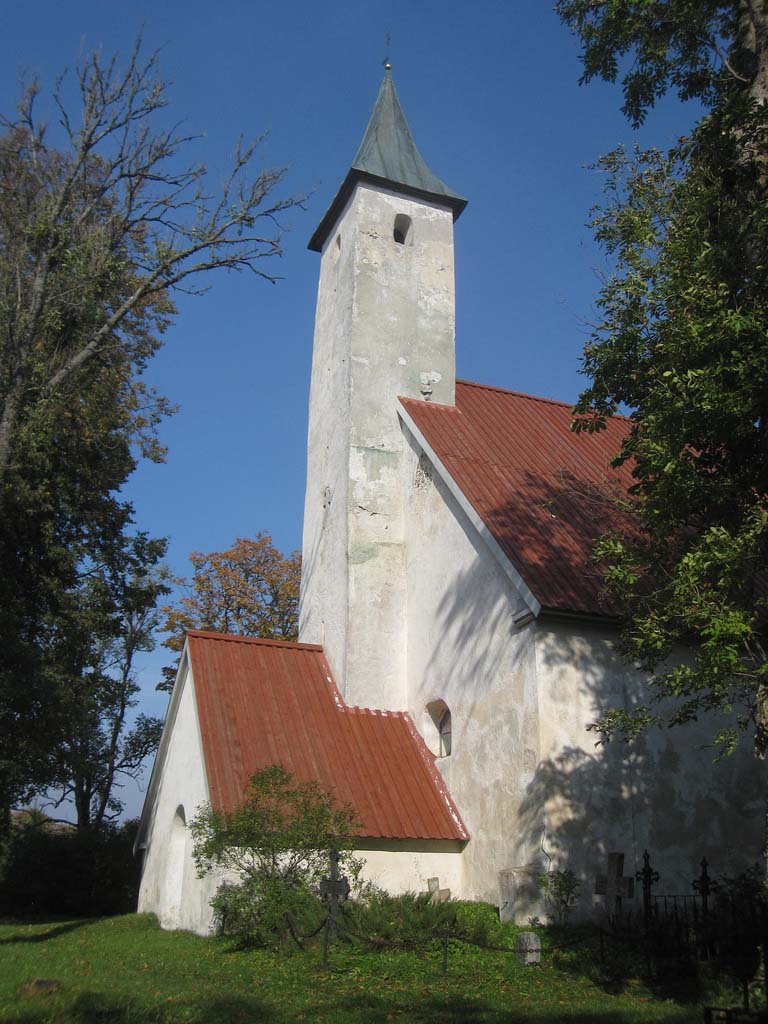History
Church of St. Catherine was built on an island, inhabited by Swedish settlers from around 1260. It was probably built at the turn of the 13th and 14th centuries, although the first record of it were only in 1500. During the Livonian Wars in the second half of the 16th century it was destroyed. According to local legend, Polish troops kept horses in it. The church was rebuilt in the 17th century, and during the renovation, a mortuary or funeral chapel was built in front of the unused western entrance. In the second half of the 18th century, a porch and a sacristy were added, and in the mid-19th century the building was renewed. In 2003-2004, the roof was renovated and re-covered with wooden sheathing.
Architecture
The church was built in the village of Noarootsi, which in the Middle Ages was located on an island separated by a water barrier from the mainland part of Livonia in the east. Originally, in the 14th century, it was a very simple building with a wide nave and a narrower, straight-ended chancel in the east. Initially, the church was a towerless building, but at the turn of the 15th and 16th centuries a slender four-sided tower was added, partially embedded in the nave.
The facades of the church in the Middle Ages were crude, undecorated, without buttresses on the outside, pierced with small, pointed windows. The northern wall of the nave and the chancel in accordance with the medieval building tradition was originally windowless. This could be due to the symbolism of the time, which associated the northern side with the forces of evil, from which people wanted to isolate themselves, or for practical reasons, as the amount of sunlight entering the interior was the smallest from the north, and masons probably did not want to unnecessarily cool the building. The entrance to the church was from the west and from the south, but due to the location of the main country road on the eastern side, the southern entrance was probably used more often.
The interior of the church did not have a vault. In the nave, the ceiling was supported by wooden pillars, dividing the space into three aisles. Both parts of the church were connected by a very wide rood arcade with a semicircular archivolt, devoid of moulding or any other decorative elements. The austere interior was diversified only in the chancel, by two pointed niches in the northern wall, and two segmental niches in the southern wall. Moreover, in the northern part of the eastern wall, in the corner, there was a pointed-arch shelf built, enclosed by a moulded frame and closed with a wooden door. To create it, a section of the eastern wall was specially thickened. In the south-west corner of the nave there were stairs leading to the gallery or attic.
Current state
Today, the church is administratively subordinate to the settlement of Hosby. It has preserved the Gothic perimeter walls of the nave and the chancel, while the southern porch, the sacristy in the north and the western chapel are early modern additions. The original windows were transformed and completely new openings were made on the north and west sides. Despite the transformations, the monument is an interesting example of a very simple rural sacral building, erected in the Gothic style, sometimes popularly called “Peasant Gothic”.
bibliography:
Alttoa K., 101 Eesti püha-koda, Tallinn 2015.



