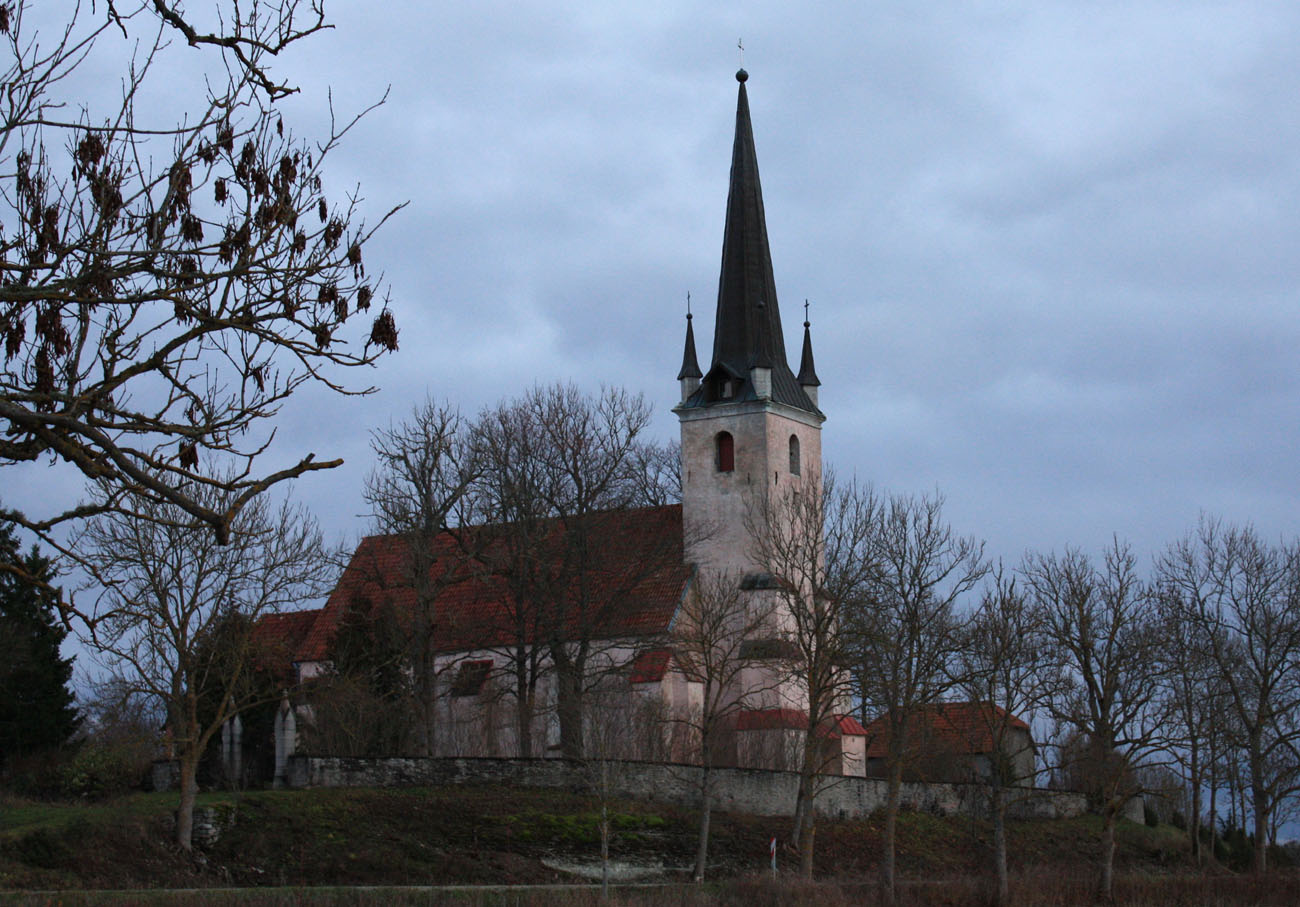History
The stone church was built in Harju Madise in the late 15th century on the site of an earlier, probably timber church dating back to the 13th century. Construction work on the stone structure was carried out under the patronage of the Cistercian Padise Monastery, owner of the surrounding lands. In the early 16th century, a porch was built in front of the church’s western entrance portal, serving not only as a vestibule but also as a weapons depot. In 1679, this porch was raised to form a four-story tower, further raised in 1767. Two years earlier, a thorough reconstruction of the entire church began, which was then enlarged with the addition of a late Baroque chancel and northern sacristy. By 1773, the extension of the nave was completed, partly built in the neo-Gothic style. A new spire was probably constructed in the mid-19th century, modeled on the dome of St. Olav’s Church in Tallinn. This spire burned down in the fire of 1965.
Architecture
The church was built on one of the glacial hills numerous in the area, not very high, but bordered to the west by a rocky escarpment. By the end of the 15th century, it was a small and very simple rectangular aisleless structure with two bays, without an externally separated chancel, nor a tower or any side annex. The whole resembled a chapel rather than a typical late Gothic village parish church (the building from Harju Madise likely resembled the chapels from Padise or Saha).
The church was entered from the west, through a moulded portal with an elliptical head, reminiscent of designs from Tallinn and Saaremaa. At the beginning of the 16th century at the latest, a small, vaulted porch was built in front of it, also serving as a weapons depot. Lighting was provided by two-light, pointed-arch windows. The entire nave must have been covered by a gable roof, supported by triangular gables on the east and west sides.
Current state
From the oldest, 15th-century phase of the church, only the western wall remains, constituting part of the present nave, which was widened in the 18th century (the late Gothic nave roughly corresponded to the width of the present chancel). The original portal survives in the medieval wall, now hidden in the ground floor of the tower, whose ground floor walls comprise the remains of an early 16th-century porch. A fragment of the Gothic window frame has also been partially preserved. The entire central and eastern sections of the church are early modern and modern structures.
bibliography:
Eesti arhitektuur 3, Harjumaa, Järvamaa, Raplamaa, Lääne-Virumaa, Ida-Virumaa, red. V.Raam, Tallinn 1997.

