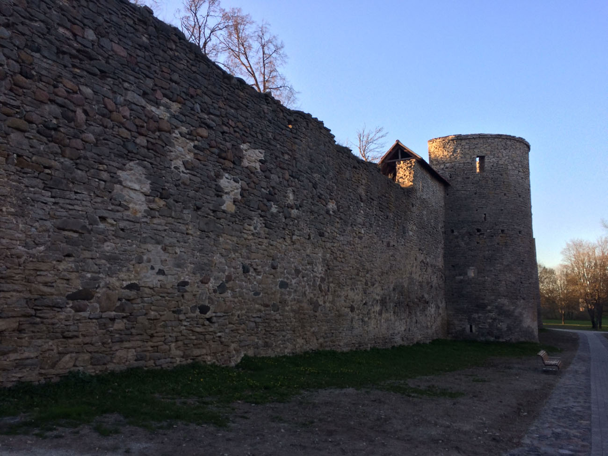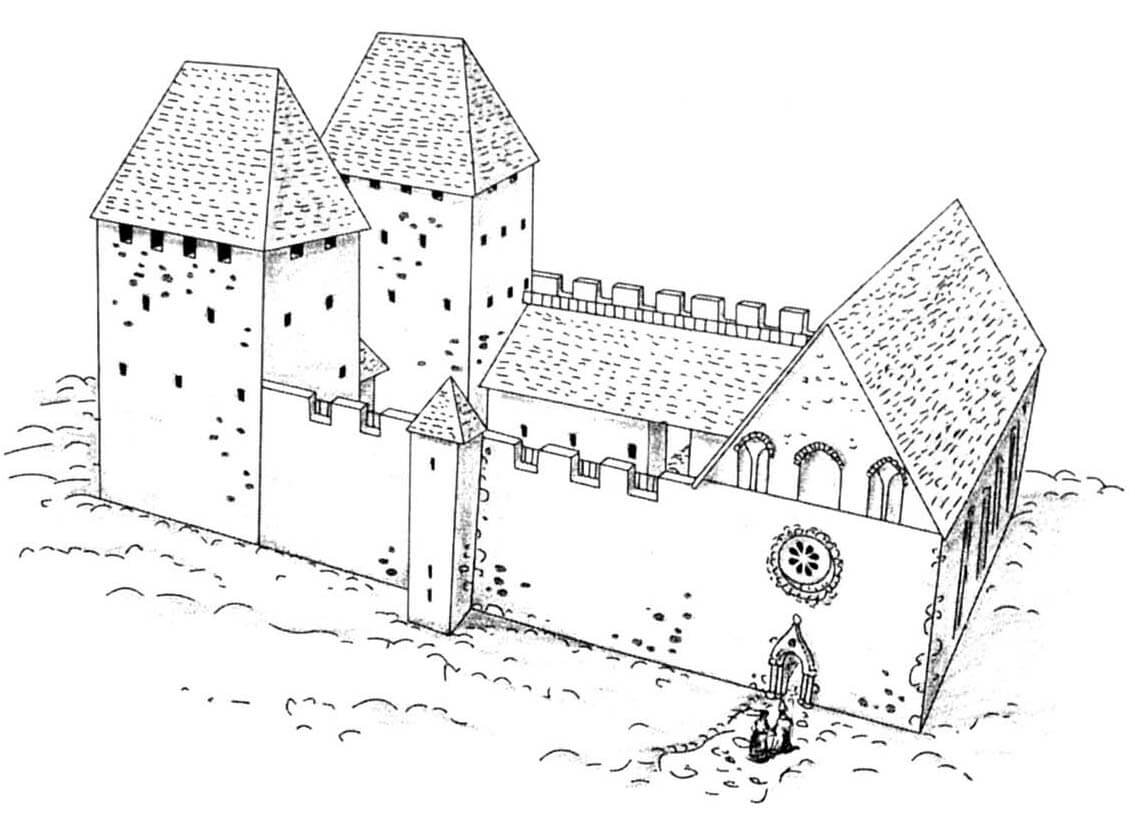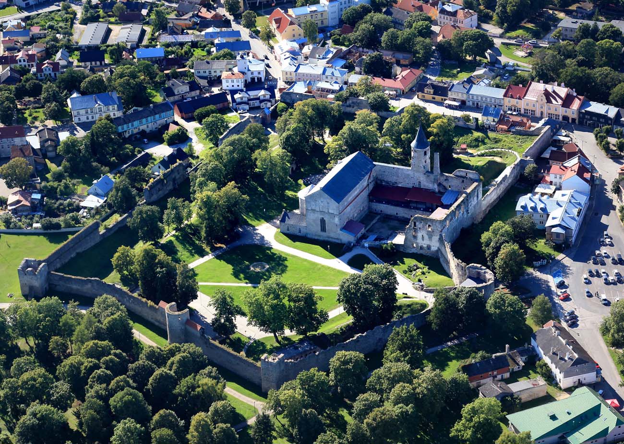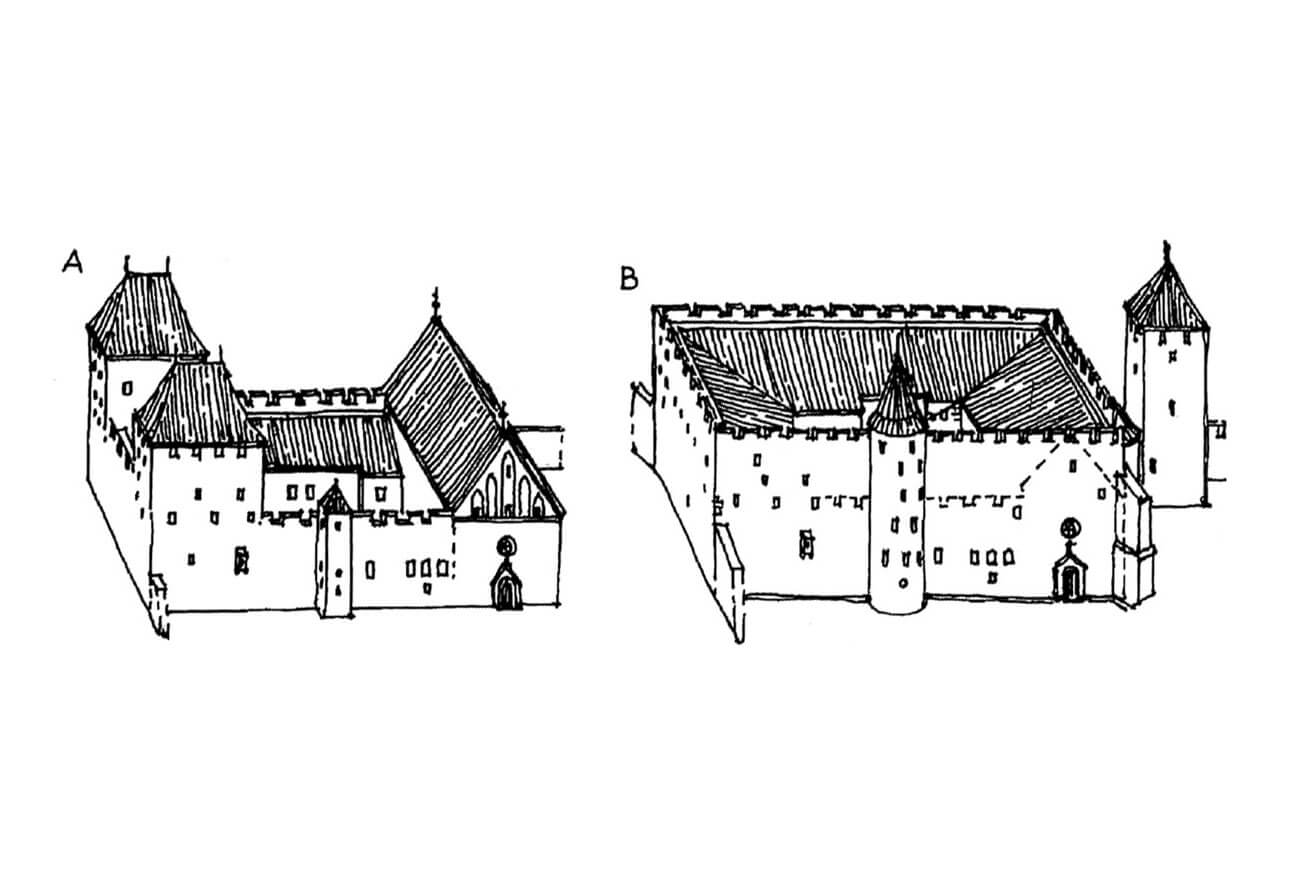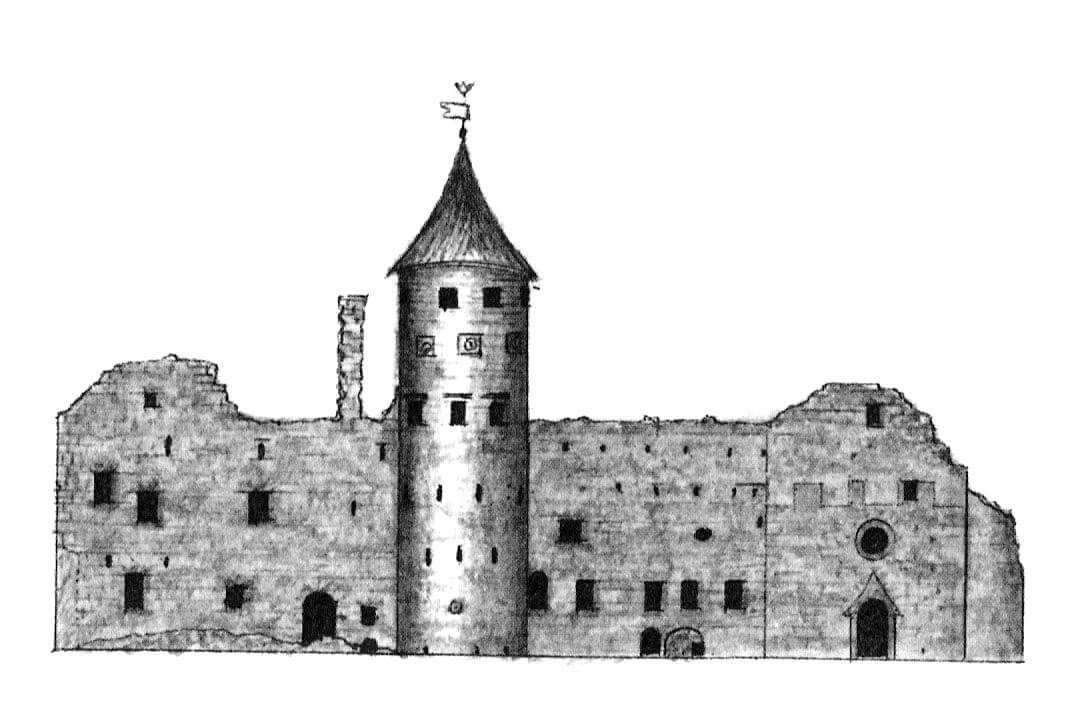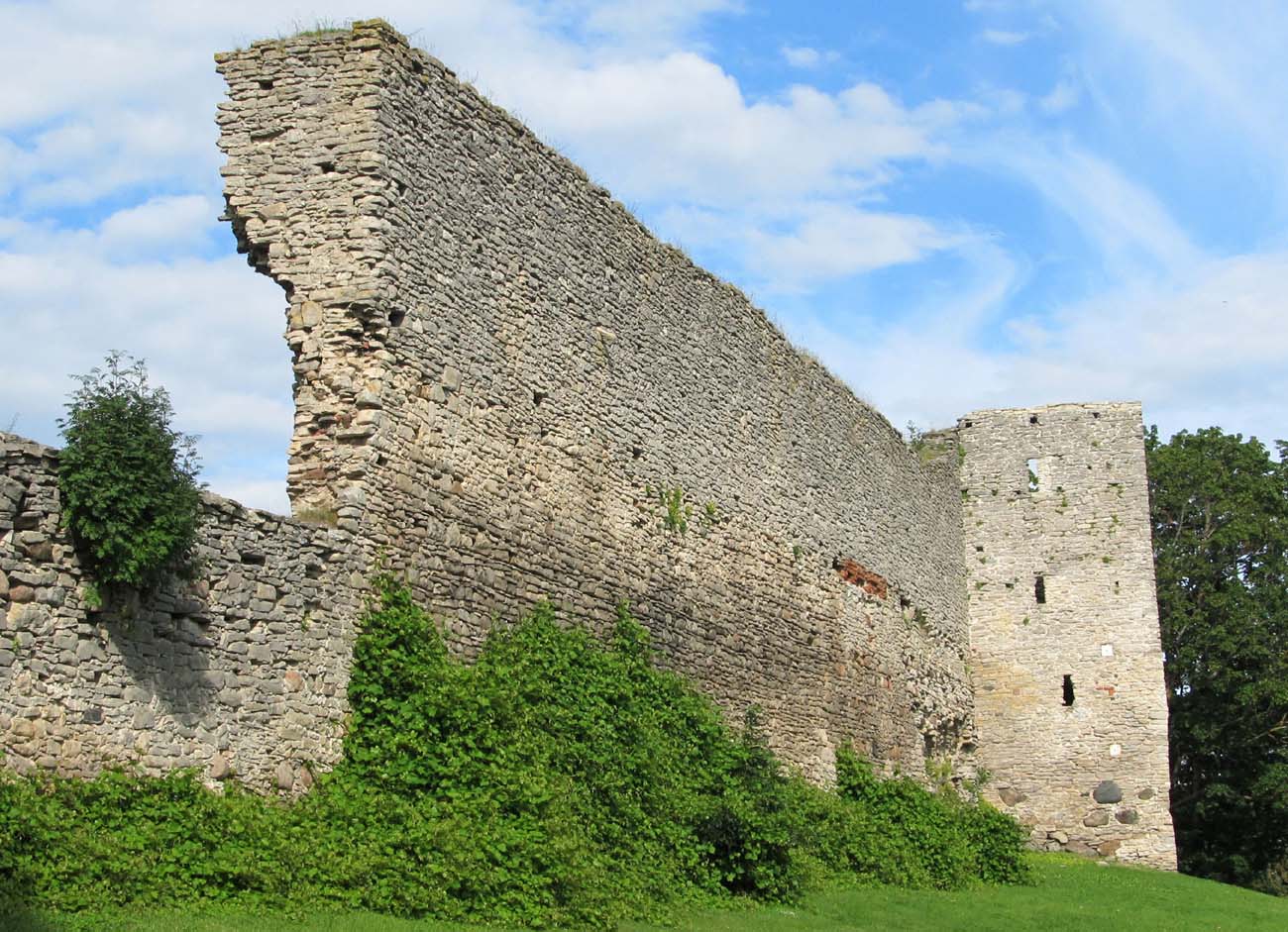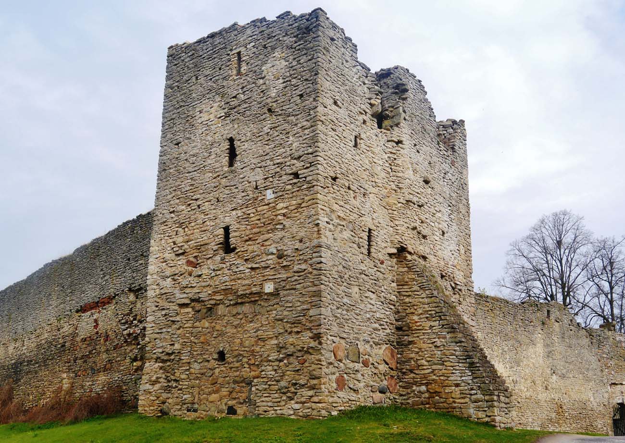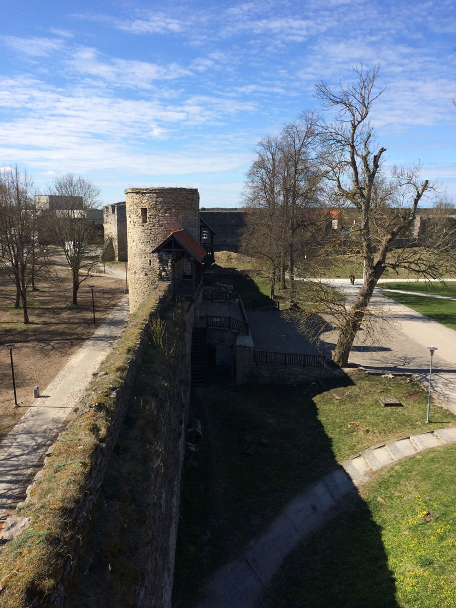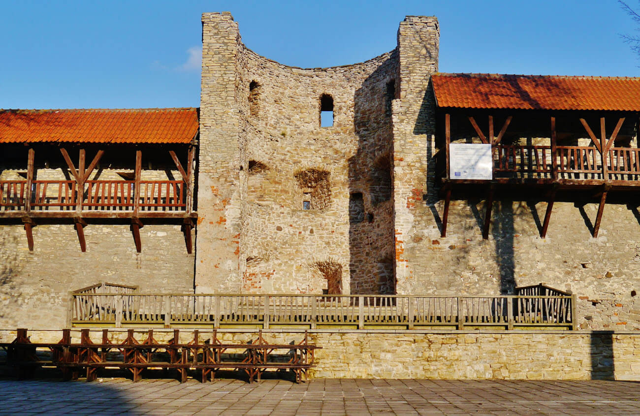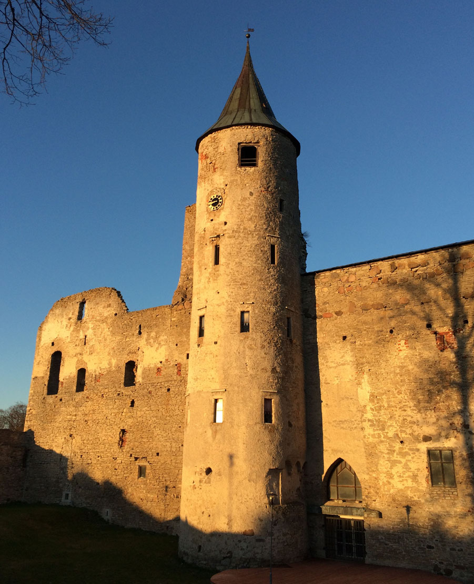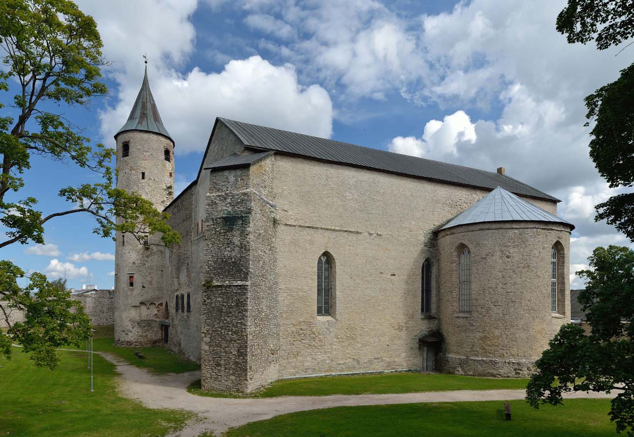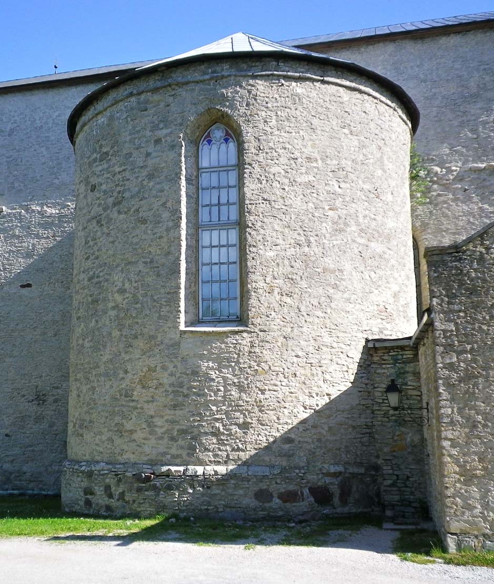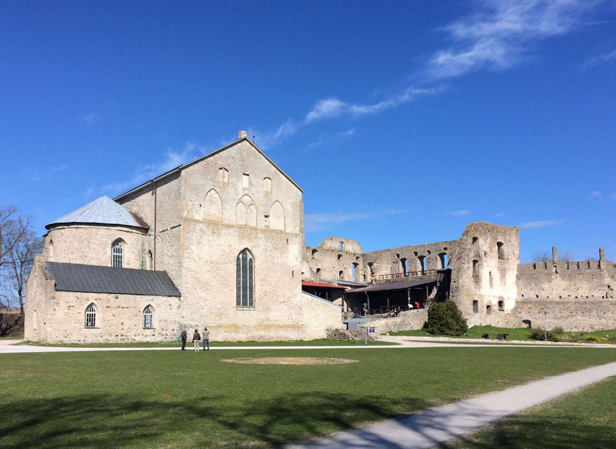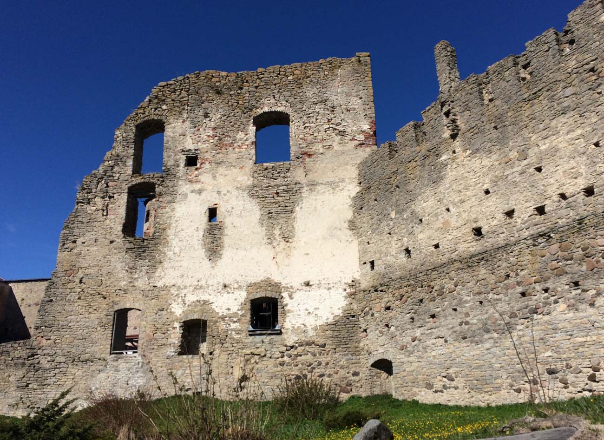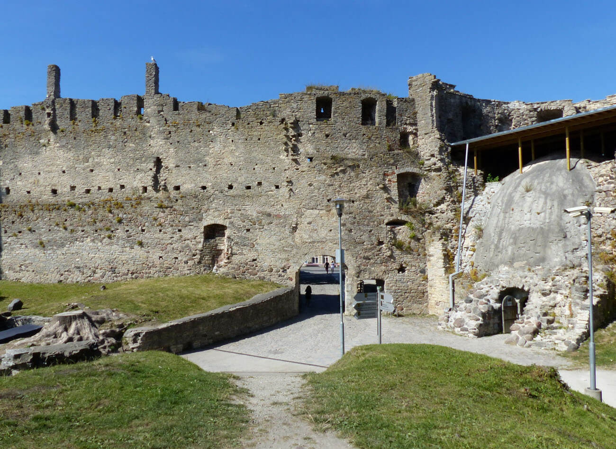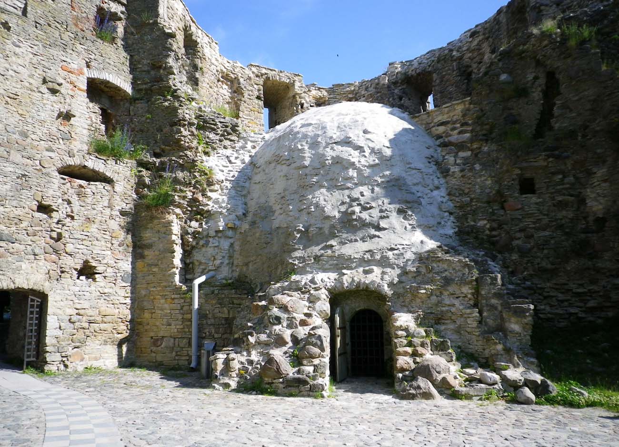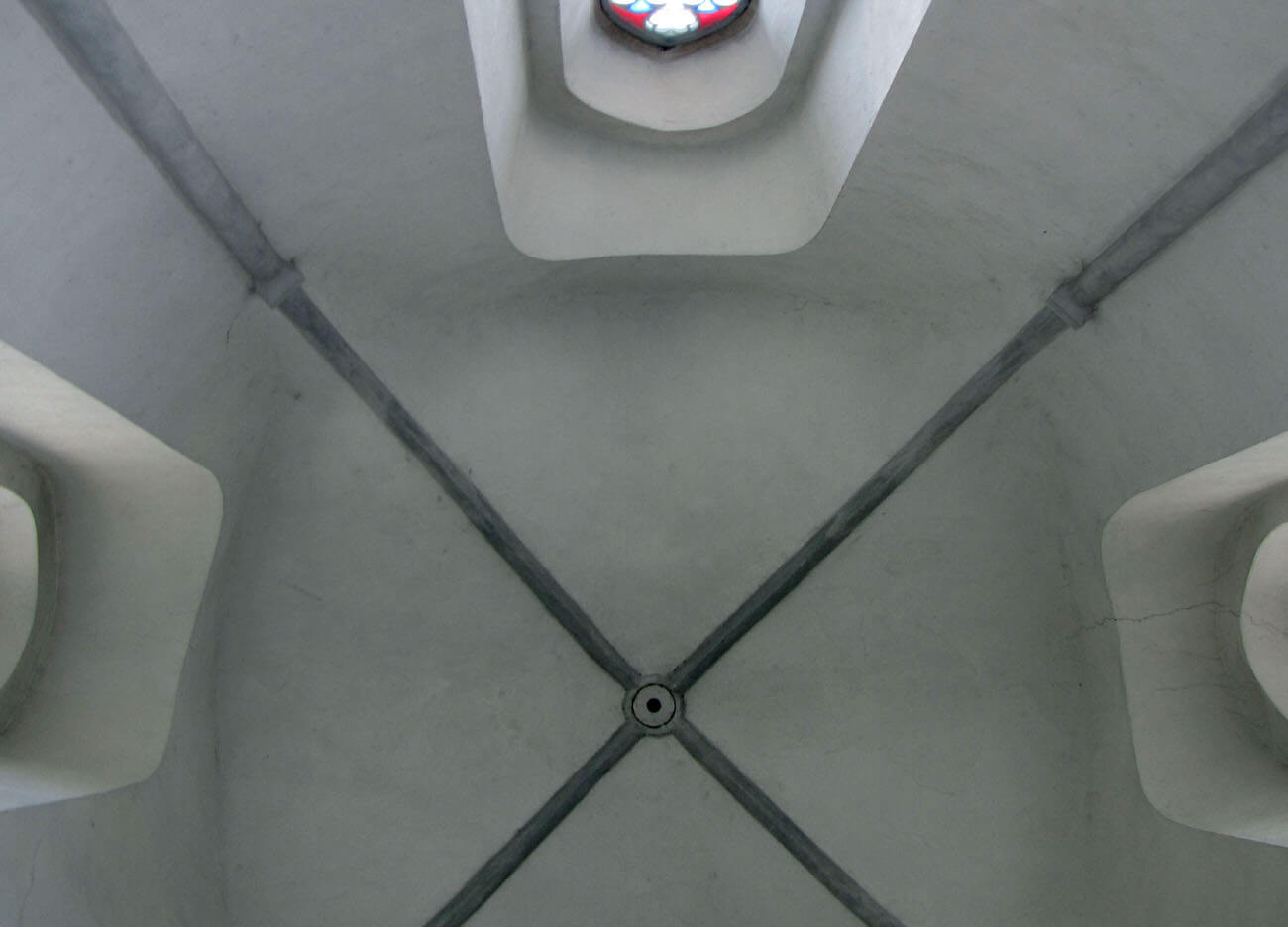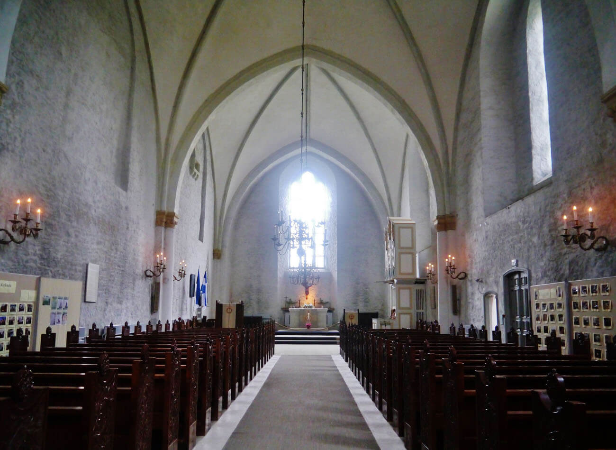History
Initially, the small fishing settlement of Haapsalu (German: Hapsal) raised to the rank of the capital of the Bishopric of Ösel–Wiek after 1263, as a result of the destruction of the diocese in Old Pärnu (German: Alt Pernau) by the Lithuanian raid. It is possible that construction work began before the destruction of the cathedral church in Pärnu, with the church in Haapsalu initially planned as a parish church. The construction of the cathedral was probably completed in the 1260s. It first appeared in documents in 1279 (“fundata ecclesia cathedrali in Hapsal”), while the castle only in 1314 (“castrum minus”). Its basic structure and defensive walls were built from the end of the 13th century to approximately the second quarter of the 14th century. Moreover, by the end of the 14th century, the construction of the town defensive walls was completed.
The first major shock for Haapsal was the Teutonic invasion during the war with the Bishop of Ösel–Wiek in 1297. The army occupied the castle and cathedral until 1302, but the town quickly regained its position and continued to serve as the most important episcopal center until the 16th century. In the second half of the 14th century, a large, round chapel was added to the church, the only example of this type of Gothic building in Livonia. Also, in the 15th century the castle was connected to the second outer bailey, and at the beginning of the 16th century it was strengthened with defensive works adapted to firearms. However, additional fortifications were not enough during the war of 1558-1583, when Haapsalu became part of Protestant Sweden. The Catholic cathedral then became a Lutheran church and began to be called the castle church.
In the 17th century, the political role of the town and the castle began to decline, especially in military terms. In 1641, the reconstruction of the castle into a Renaissance palace began, but the work was slowed down by lack of funds, and in addition, the fire of 1668 destroyed the roof of the cathedral and most of the castle. The damage was so great that no attempt was made to rebuild it. The former cathedral church, although repaired, suffered another fire in 1726 and remained in ruin until the 19th century. It was then destroyed Romanesque main portal with a figure of the patron of the church. The first renovation attempt took place at the end of the 19th century, when in the years 1886-1889 the building was repaired and a new, neo-Gothic portal was installed. During the Soviet occupation, the monument fell into ruin again, for a short time it even served as a granary, and renovation was carried out only in 1979-1990.
Architecture
The combined cathedral and castle complex occupied the southern part of the settlement and the medieval town of Hapsal, lying on the southern shore of the bay of the same name. The two southern corners of the extensive outer baileys were connected to the town fortifications, so the Hapsal surrounded the castle from the west, north and east, and the only free foreground protected by a moat was on the south side. The castle’s terrain was flat, without any major advantages provided by the height, but its strength was provided by water barriers and integration with the town fortifications with a length of up to about 1,200 meters.
The castle initially consisted of a northern wing, flanked by two towers connected by two curtains, approximately 8 meters high, with a church on the southern side. The buildings were complemented by a small four-sided turret protruding in front of the western curtain. The entire four-sided complex occupied an area with a width of approximately 40.8 to 42.2 meters and a length of 63.1 to 65.2 meters. After the expansion in the 15th and early 16th centuries, it consisted of three wings arranged around a rectangular courtyard, which was still closed by the cathedral church from the south. Probably in the 15th century, a 38-meter-high cylindrical tower called the Clock Tower was added to the western wing. It replaced the older, slender four-sided turret. At the end of the Middle Ages, the castle’s defensive walls were also raised, reaching a height comparable to the old northern towers.
All three wings of the castle had basements, some of which served as a prison, and others as warehouses for storing food and drinks. The ground floor was occupied by utility rooms and an armory, and on the first and second floors there were the most important representative and residential rooms for the bishop, canons and church officials. In the north-eastern corner there were bishop’s chambers, the north wing was occupied by a large refectory, and in the west there was a chapter house. The third floor served as a granary and had defensive functions thanks to the guard’s gallery.
The cathedral church located in the southern part of the courtyard was the largest aisleless medieval building in northern Livonia, with an area of 425 m², dimensions in plan of 41.5 x 16.5 meters and a height of 15.5 meters to the vaults. It was three bays long, without a chancel separated externally. Its architecture combined Romanesque and Gothic elements. Romanesque features were visible in the plant ornaments on the pilasters of the capitals, while the Gothic forms had vaults. The Romanesque portal was topped with a Gothic gable, which had a niche with a figure of a saint on the arch. The internal facades were covered with paintings, and the floor consisted of epitaphs of clergy and nobles. There was a wide altar recess in the eastern wall. A unique round chapel with a four-sided annex was added to the southern wall of the church in the second half of the 14th century.
The core of the castle was adjacent to two outer baileys: the older western one from the last quarter of the 13th century and the eastern one from the 15th and early 16th centuries. The western outer bailey had a regular rectangular plan resembling Oberpahlen Castle and was protected by a moat. The eastern one was irregular in plan, probably without an irrigated moat at the curtains adjacent to the town, and with two additional internal courtyards. It was created at the end of the Middle Ages, probably to accommodate large numbers of mercenary troops, similarly to the castles in Narva and Rakvere. The entire castle and cathedral complex in Haapsalu covered a large area of 134.6 x 121.2 meters.
The wall of the western bailey was originally only about 3.8 meters high, but in the late Middle Ages it was increased to about 8 meters. Both outer baileys were reinforced with four-sided towers and later semi-cylindrical towers adapted for the use of firearms. Two four-sided gatehouses were fully protruding in front of the wall on the northern and southern sides of the western outer bailey. The first one led to the town, while the second one connected the bailey of the castle with the suburban areas. The eastern bailey also had two gates, one of which connected with the town and the other with the foreground of the castle in the east. A massive semicircular cannon tower protected the foregate of the northern gate of the eastern outer bailey. It was 18.4 meters in diameter and three stories high. Another semicircular cannon tower was created in the center of the western curtain and on the eastern side. Four-sided towers were located in the two eastern corners.
Current state
The cathedral and castle in Haapsalu, thanks to the combination of fortified and monastic features and the combination of the Romanesque and Gothic styles, is a unique facility not only in Estonia, but also in the entire north-eastern part of Europe. Although the building has only partially survived and no longer has height dominants in the form of two northern towers, the layout of the rooms is visible and early modern transformations are limited mainly to new or enlarged windows. The largest losses in the walls are on the eastern side and in the part of the northern wing facing the courtyard. The perimeter walls of the cathedral church have survived practically in their entirety, including the western facade and the entrance portal, renovated in a changed form. The outer defensive wall surrounding the two outer baileys has also survived almost its full length, including two four-sided eastern towers and three semicircular cannon towers. The monument is currently cared of by the castle museum, which has organized in the preserved basements and on the first floor numerous exhibitions, devoted to the history and functioning of the building in the Middle Ages.
bibliography:
Alttoa K., Bergholde-Wolf A., Dirveiks I., Grosmane E., Herrmann C., Kadakas V., Ose I., Randla A., Mittelalterlichen Baukunst in Livland (Estland und Lettland). Die Architektur einer historischen Grenzregion im Nordosten Europas, Berlin 2017.
Bernotas R., New aspects of the genesis of the medieval town walls in the Northern Baltic Sea region, Turku 2017.
Borowski T., Miasta, zamki i klasztory. Inflanty, Warszawa 2010.
Herrmann C., Burgen in Livland, Petersberg 2023.
Tuulse A., Die Burgen in Estland und Lettland, Dorpat 1942.
