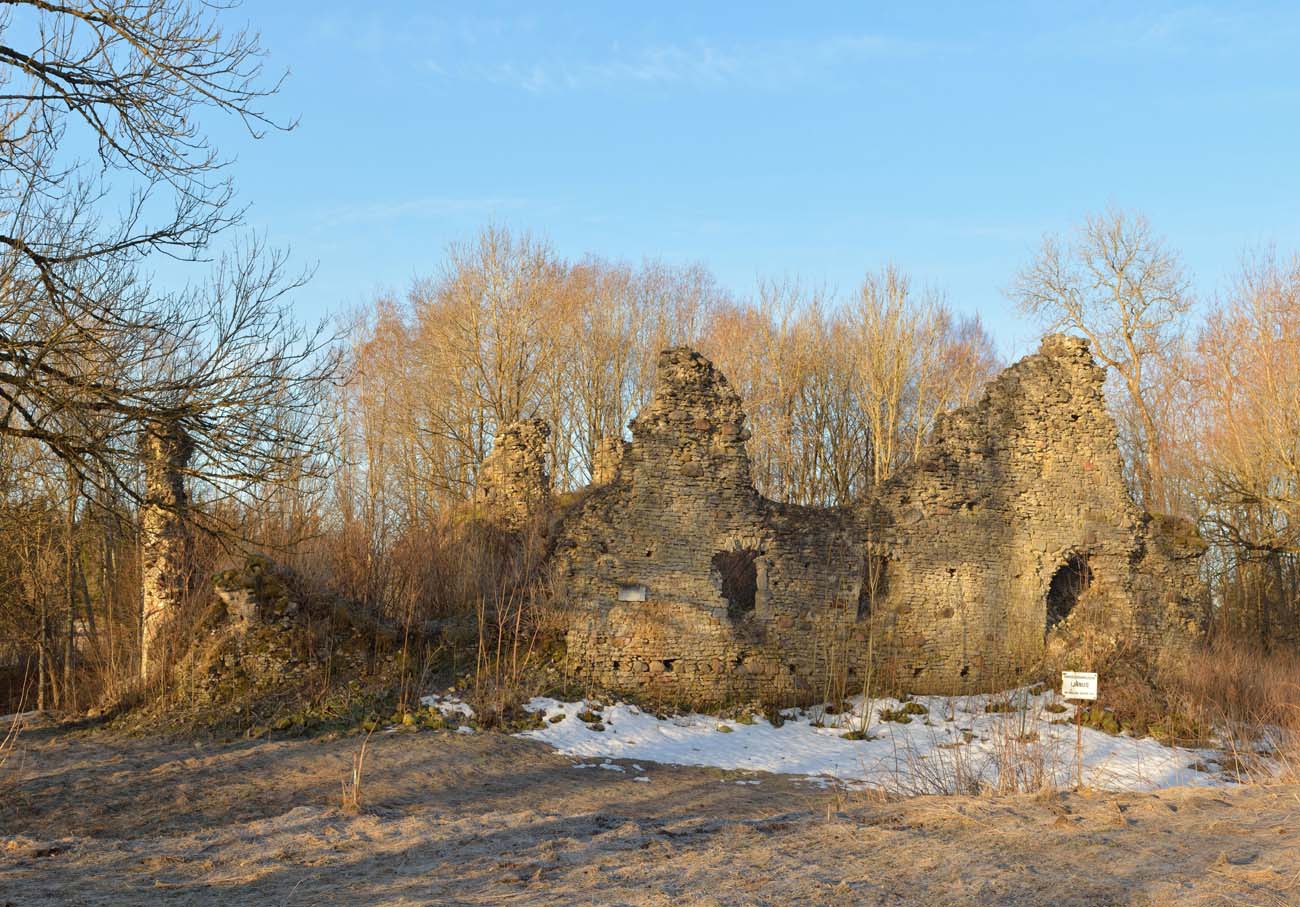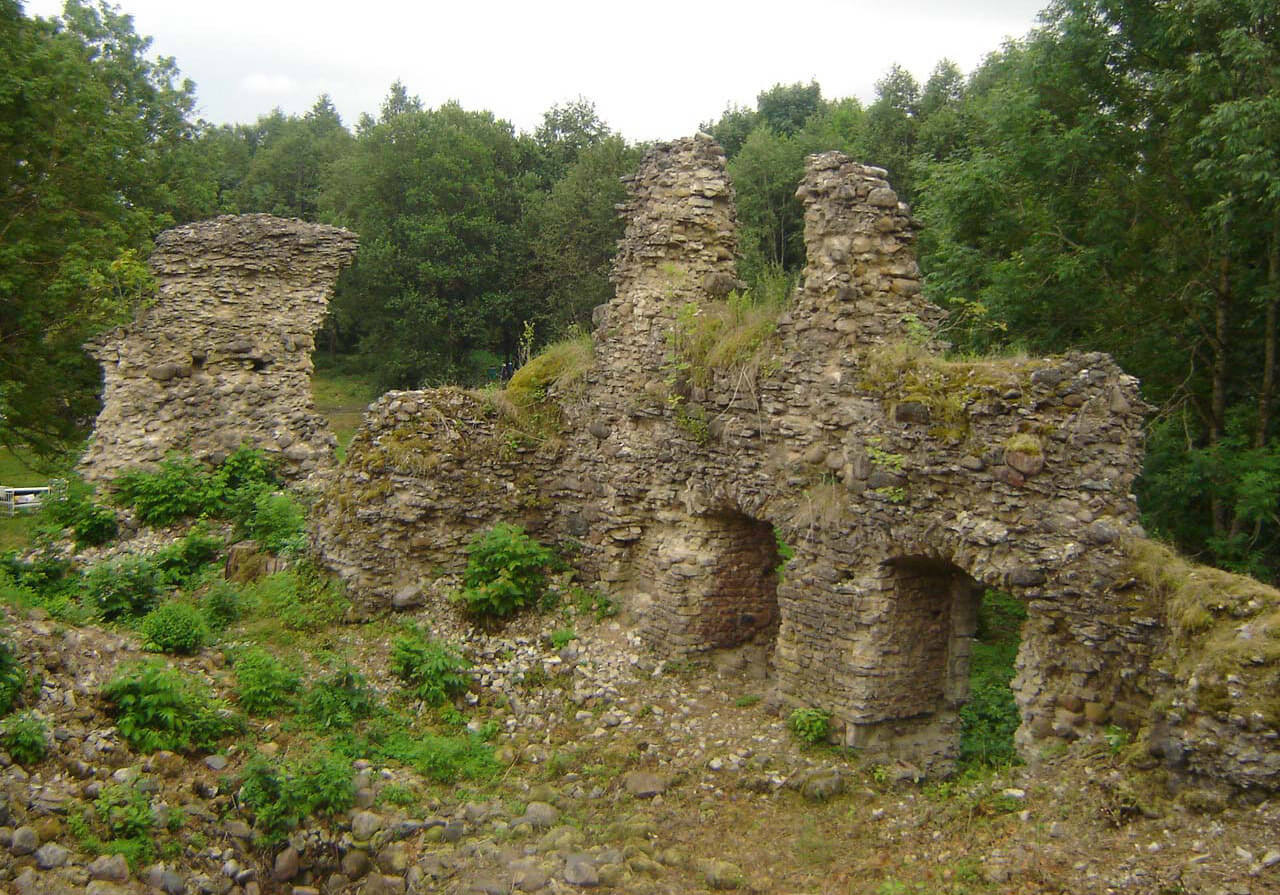History
At the beginning of the 15th century, the owner of the Angerja (German: Angern) estate was a certain Bernd Kudesel. He could have funded the stone tower house or it was built a little earlier, at the turn of the 14th and 15th centuries, perhaps at the initiative of the Kudeseldide family, for protection during the turbulent times of peasant uprisings. In the years 1451-1455, the local estate belonged to the Teutonic Knights, who sold it to Bruno Wetberg in 1455. At the beginning of the 16th century, the tower house belonged to a burgrave named Viana. It was probably then that it was rebuilt and enlarged. Angern was destroyed during the Livonian War in the second half of the 16th century.
Architecture
The tower house was built of limestone on a plan close to a rectangle with dimensions of 18.1 x 13.6 meters. Initially, it probably had a tower character, because the peripheral walls were created massive, almost 2 meters thick at the ground level. They separated two rooms in the ground floor: larger on the eastern side and smaller, narrow one on the western side. A similar arrangement may have been used at the first floor level. Communication between the floors was provided by straight stairs, embedded in the thickness of the eastern wall. At a later stage a trapezoidal wall was added on the eastern side, dividing either a small courtyard 8 meters wide or an additional room. The whole was surrounded by a ditch and an earth rampart. In addition to the main building, the nearby mill was also built of stone, which was first recorded in 1424.
Current state
The building has been preserved in the form of an advanced and unfortunately neglected ruin, with walls reaching a height of several meters, but with many gaps and holes in the places of former window or door openings. Fragments of the ditch that once surrounded tower are also visible. Admission to the monument is free.
bibliography:
Herrmann C., Burgen in Livland, Petersberg 2023.
Tuulse A., Die Burgen in Estland und Lettland, Dorpat 1942.



