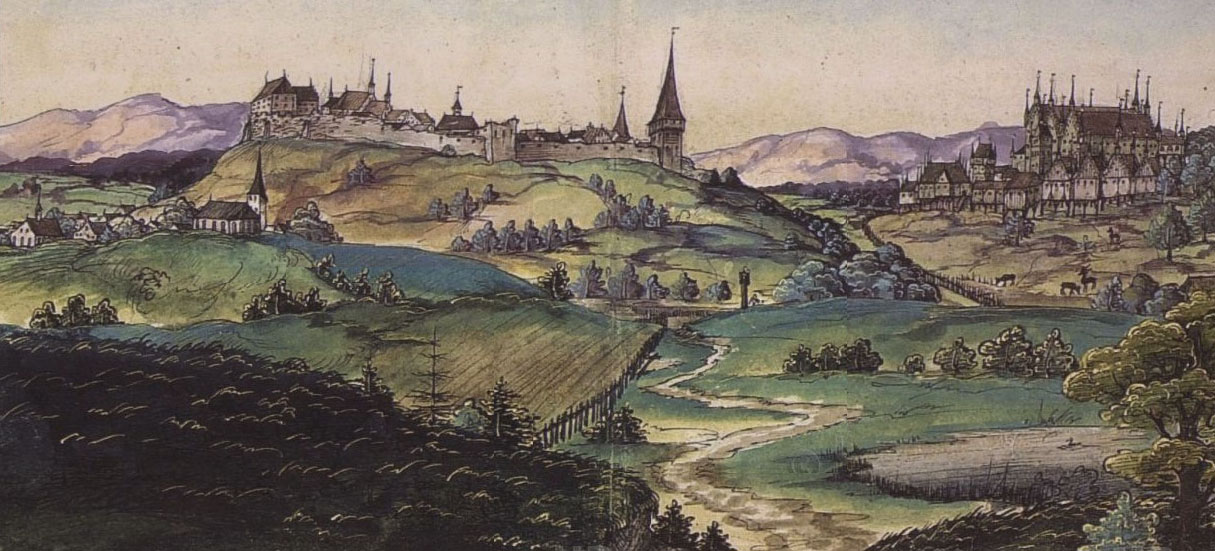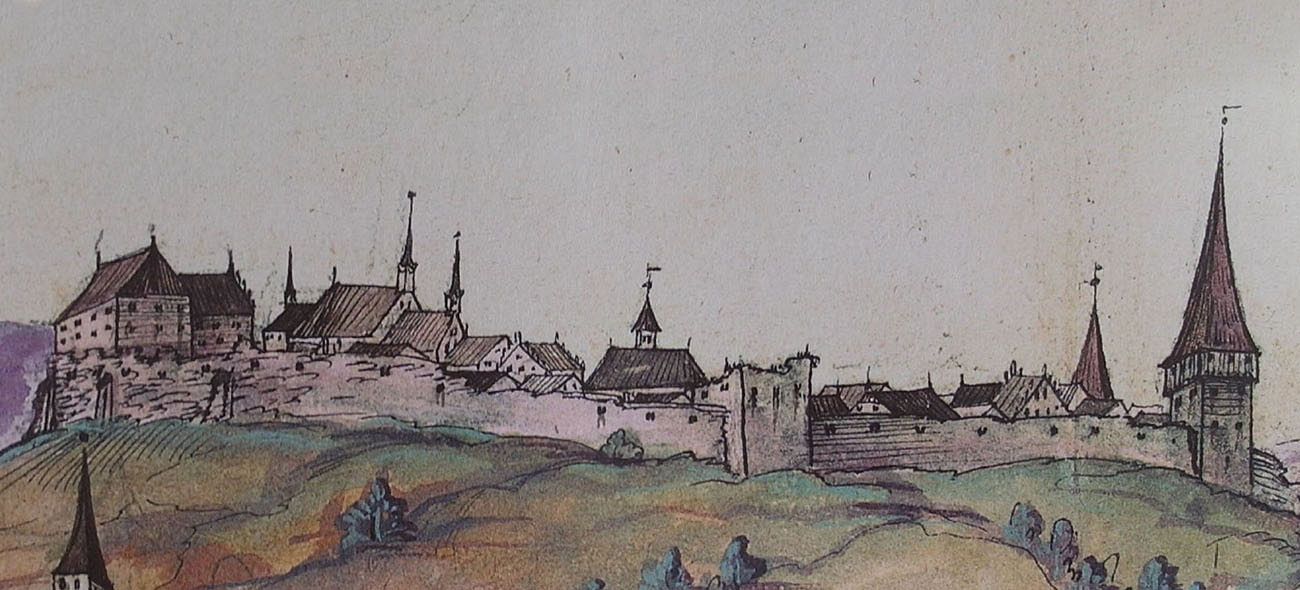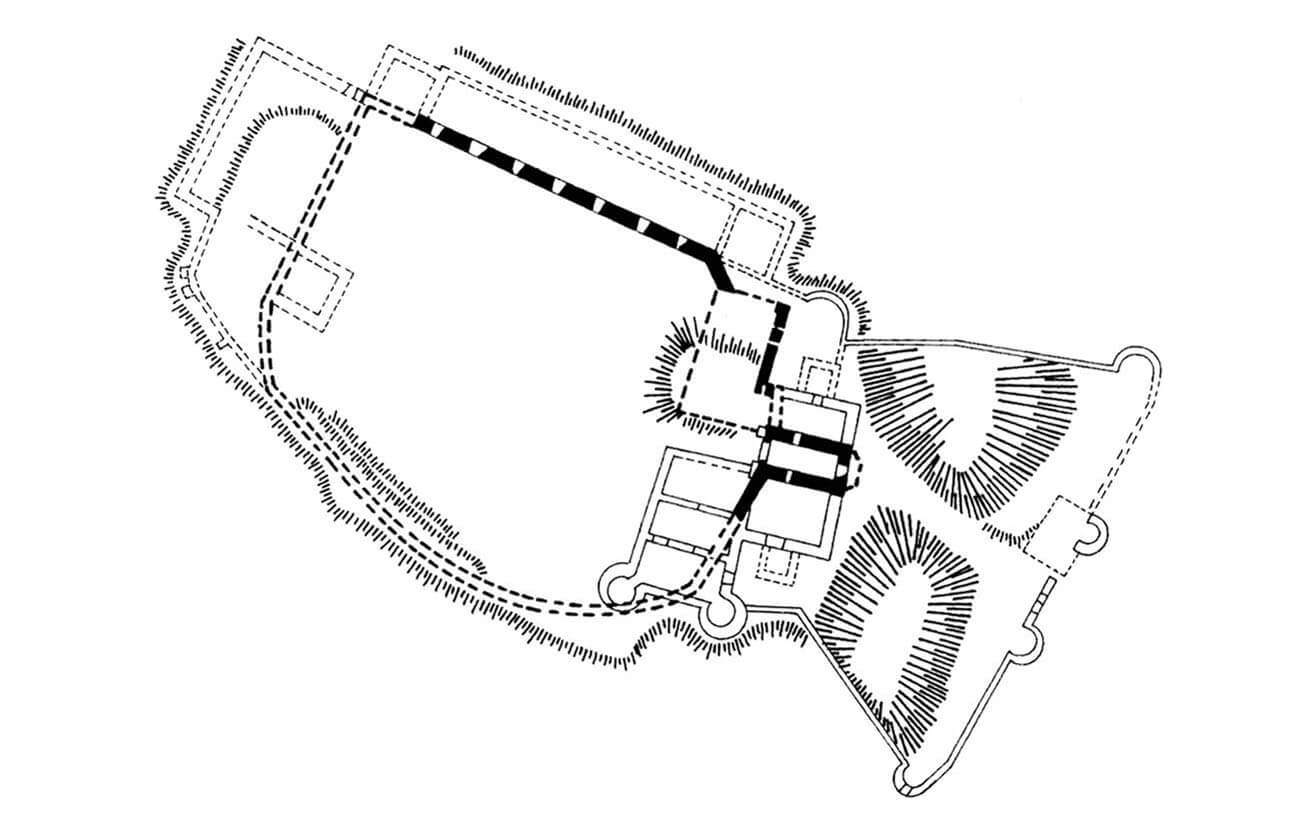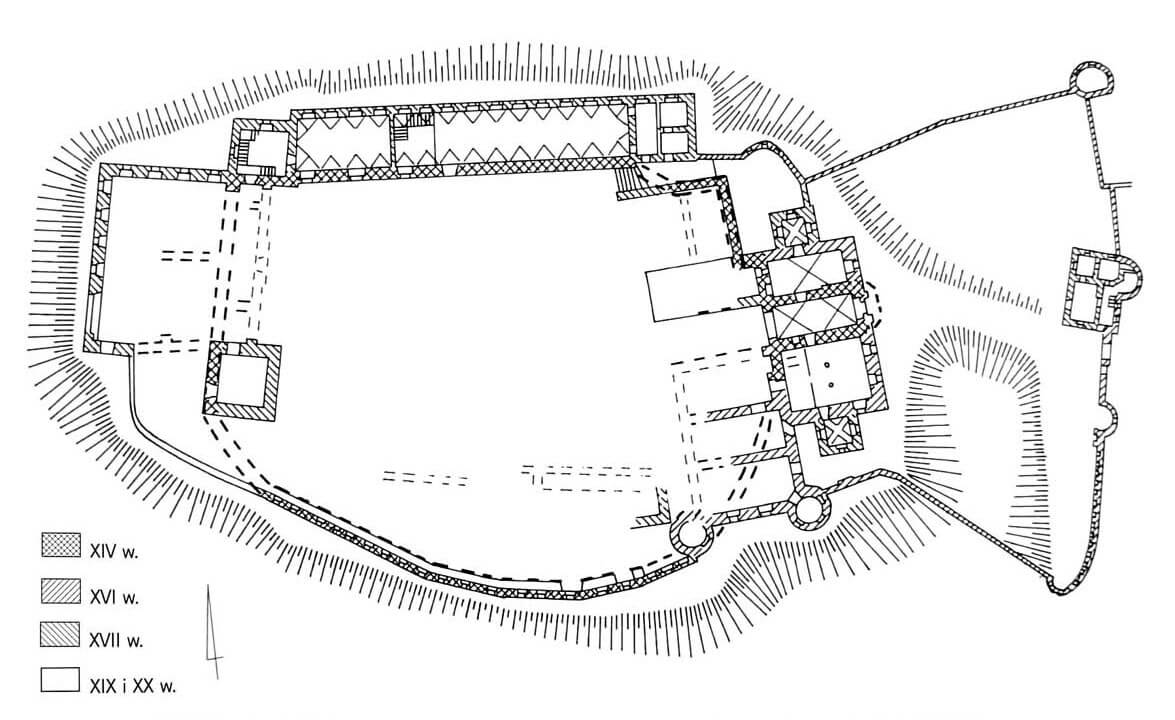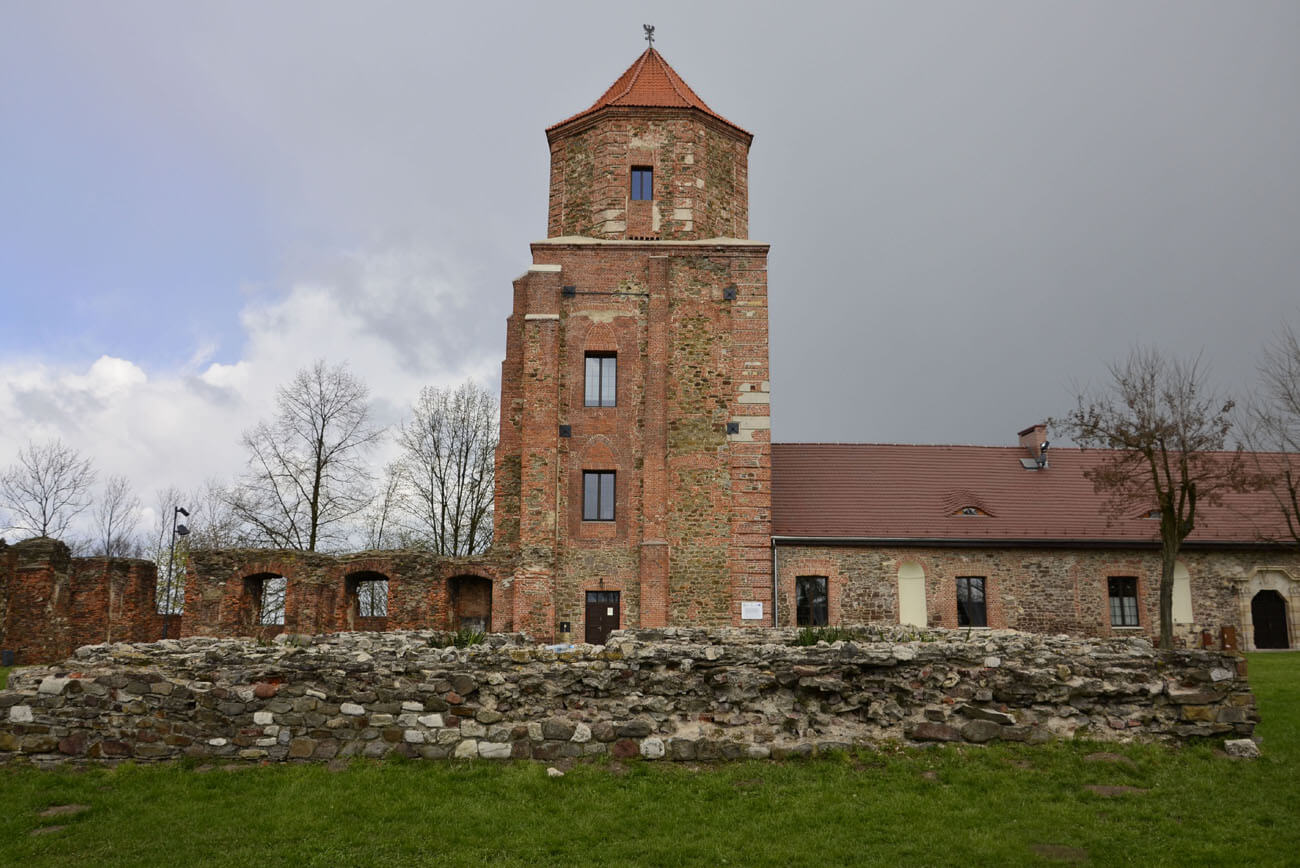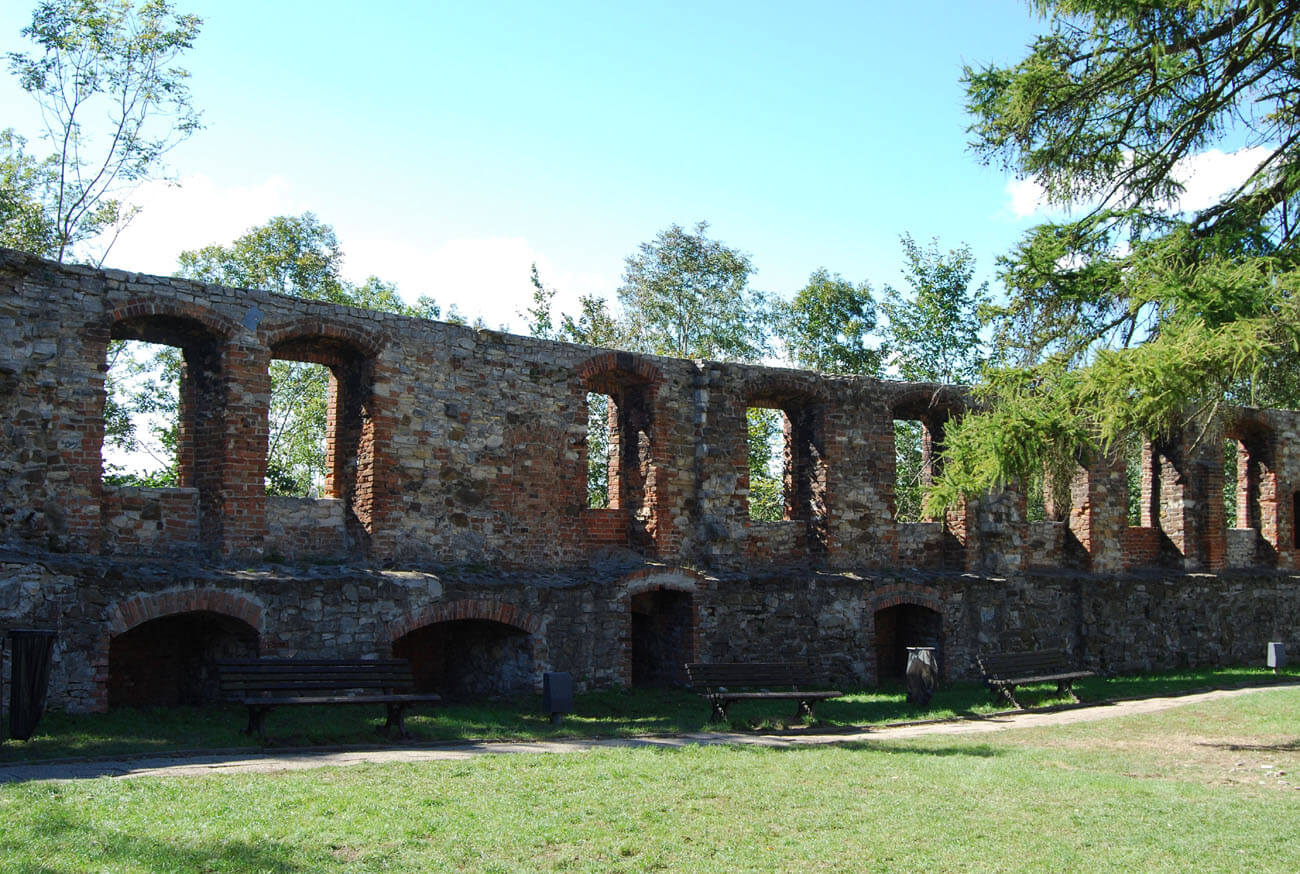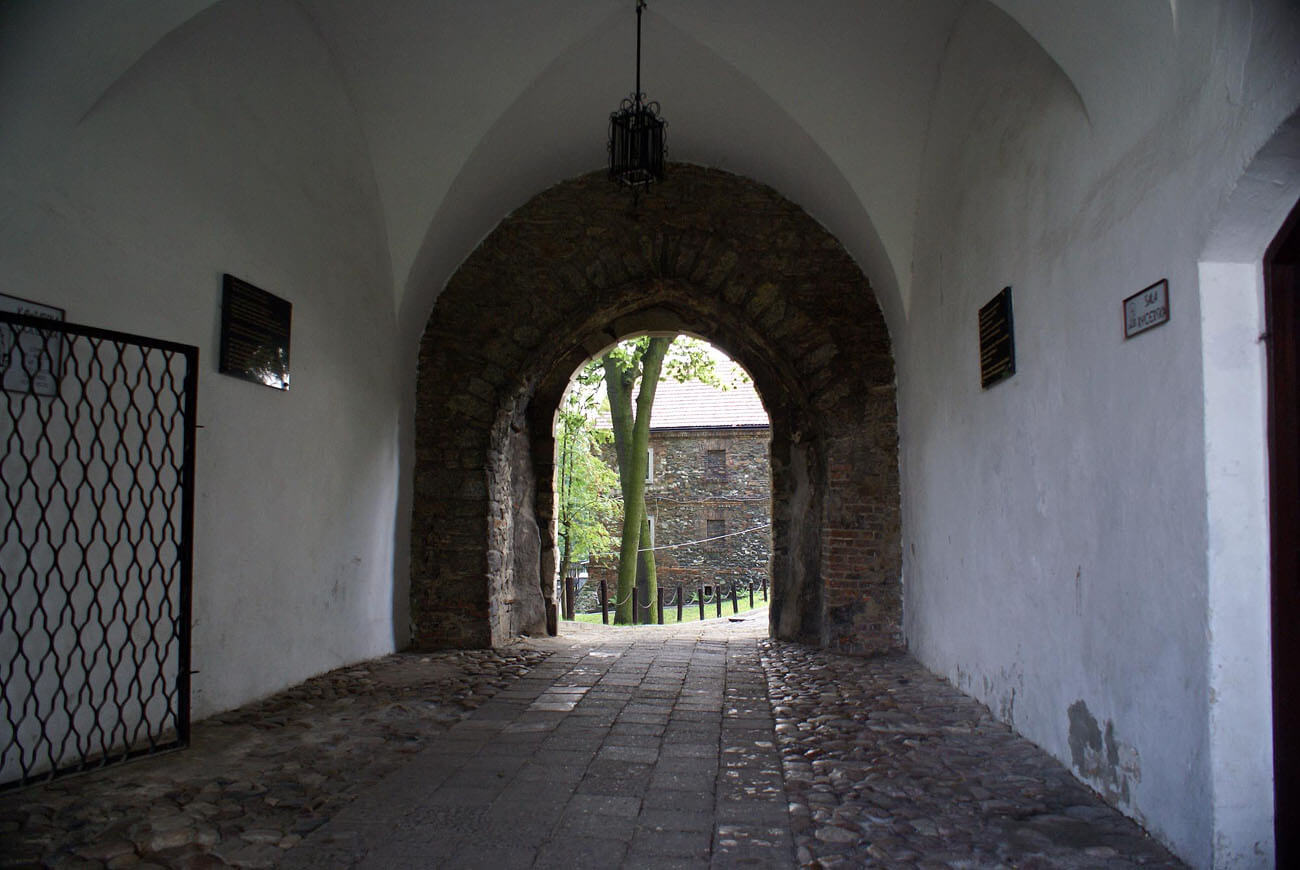History
The settlement of Toszek (“villa Tassau”) was first recorded in a bull from 1193. In 1222, the Toszek castellan Jakub (“Jacobo de Tossech castellanis”) was recorded, who held office in the stronghold of the Opole district, the predecessor of the brick castle. Another castellan named Jan was mentioned in 1226, Jaksa in 1239, and a certain Dobiesław in 1247. In 1245, there was a record of “burg Thoseh” in a document of the Opole Prince Mieszko, who released the inhabitants of the village of Poniszowice from burdens for the castle. In the same year, Mieszko made a will in Koźle, in which he bequeathed his wife a life sentence in the “castrum Toshecz”. This information probably still concerned a wood and earth stronghold.
With the death of Władysław, Prince of Opole and Racibórz in 1281 or 1282, his estate was divided among his four sons. The Toszek castellany then passed to the Koźle-Bytom principality, ruled until 1354 by a separate Piast dynasty line. This was the period in which a town was founded under the castle, which in 1309 already had its own mayor. Perhaps even the Duchy of Toszek was temporarily separated within the Duchy of Koźle-Bytom, because one of the rulers, Bolesław, Archbishop of Esztergom from 1321, used the title of Prince of Toszek. After his death, Toszek was first taken by Konrad of Oleśnica, and in 1357, as a result of subsequent divisions, it was incorporated into the Duchy of Cieszyn. Presumably, under this rule, the castle in Toszek was rebuilt into a brick form by the end of the 14th century.
In 1414, the Toszek land was incorporated into the newly established Duchy of Oświęcim under the rule of Prince Kazimierz. During his rule, Toszek was burned down by the Hussites in 1429. The reconstruction could have been carried out in the second half of the 15th century by Przemysław, Prince of Oświęcim, who received the castle and the town in 1445, as a result of the division of the inheritance of Prince Kazimierz. Przemysław ruled the duchy until 1484, after which King Matthias Corvinus included Toszek among the estates of his son John. In 1487, a pledge was established on the castle and the duchy, which caused frequently changes of the owners at the end of the 15th century. Only in 1497, Toszek took Prince Jan of Opole for a longer period of time. With the death in 1532 of Prince Jan II the Good, the last representative of the Opole-Racibórz Piast line, the castle passed to the Czech King Ferdinand, who gave it to George Hohenzollern, Margrave of Brandenburg.
In the second half of the 16th century, Toszek belonged to the von Redern family, which after the fire of 1570 transformed the castle into a Renaissance residence. Another thorough reconstruction was carried out in the years 1650-1666 by Toszek’s new owners, the Colonnas. Later, the castle was owned by several other families (Peterswald, Kotuliński, Posadowski, Eichendorf, Gaschin), who renovated and transformed their residence in accordance with the current tastes. The great fire of 1811 contributed to the decline of the castle. It was only in the years 1957–1963 that it was partially rebuilt to house cultural institutions.
Architecture
The castle was built on a flattened hilltop with a longitudinal axis on the east-west line. The slopes of the hill were least accessible from the north and west, where they descended into the valley of a small stream. Also in the south, the slopes were characterized by large declines, while on the eastern side the terrain sloped slightly more gently. There was an outer bailey, probably of wooden construction throughout the Middle Ages, and next a fortified town with a strongly elongated shape covering an area of about 5.5 hectares. Access to the castle was possible after getting into the town, through one of the two gates (southern and eastern one), and then led over a ditch to the bailey area.
The stone perimeter walls of the castle were adapted to the form of the hill. It run along the edges of the slopes, which is why they had a rounded shape. Only on the northern side there was a long straight curtain, and a short section of the western wall was also straight. Perhaps this was due to the residential and economic buildings that were originally added there. Additional buildings may have been located also in the southern part of the courtyard since the 15th century. The entrance to the castle led from the east through a bridge over the moat and through a protruding foregate in the form of a long neck, perhaps added in the 15th century.
It is not certain whether the castle had a tower dominant in the Middle Ages. Of the two towers that were built in the western part of the courtyard, the southwestern tower would seem to be the older one, having more massive walls and slightly larger dimensions. Perhaps it was modeled on the main tower of the castle in Cieszyn, also four-sided and located away from the gate. It is not certain whether it was created in the Middle Ages. What is characteristic, in the veduta from 1536, the castle already had a unified structure in height with two wings in an L-shaped plan (probably the southern and western wings are shown).
During the 16th-century reconstruction after the fire, a residential house was built in the eastern part of the courtyard, with two corner, cylindrical towers on the southern side. On the eastern side, the outer bailey was rebuilt, surrounded by a brick wall with towers. The former entrance to the castle was also modernized, the gatehouse and the foregate were enlarged.
Current state
Today’s rebuilt castle in Toszek mainly reflects its condition after the 17th-century reconstruction. The northern wing with the north-west tower has survived, as well as the eastern wing with two early modern flanking towers, rebuilt in 1956-1960. The walls of the Gothic foregate are hidden within its walls, including the 15th-century portal (visible only from the inside, covered from the outside by a Baroque portal). Only modest fragments of the walls have survived of the west wing, which was thoroughly rebuilt in the 17th century, while only the outline of the walls at ground level is visible of the adjacent four-sided south-west tower. The Baroque southern wing is in a state of advanced ruin, with the outer wall originally being part of the 14th-century peripheral defensive wall.
Today’s partially rebuilt castle in Toszek looks exactly like the state after the 17th century rebuilding. Today the castle is the seat of the Cultural Center “Castle in Toszek” and is open to the public. The entrance to the Toszek Castle is possible daily between 8.00 and 22.00. The museum is open daily from Tuesday to Friday from 9.00 to 15.15 and on Saturdays, Sundays and public holidays from 11.00 to 18.00. On weekends and holidays the tour takes place at full hour.
bibliography:
Guerquin B., Zamki w Polsce, Warszawa 1984.
Leksykon zamków w Polsce, red. L.Kajzer, Warszawa 2003.
Przybyłok A., Mury miejskie na Górnym Śląsku w późnym średniowieczu, Łódź 2014.
Siemko P., Zamki na Górnym Śląsku od ich powstania do końca wojny trzydziestoletniej, Katowice 2023.

