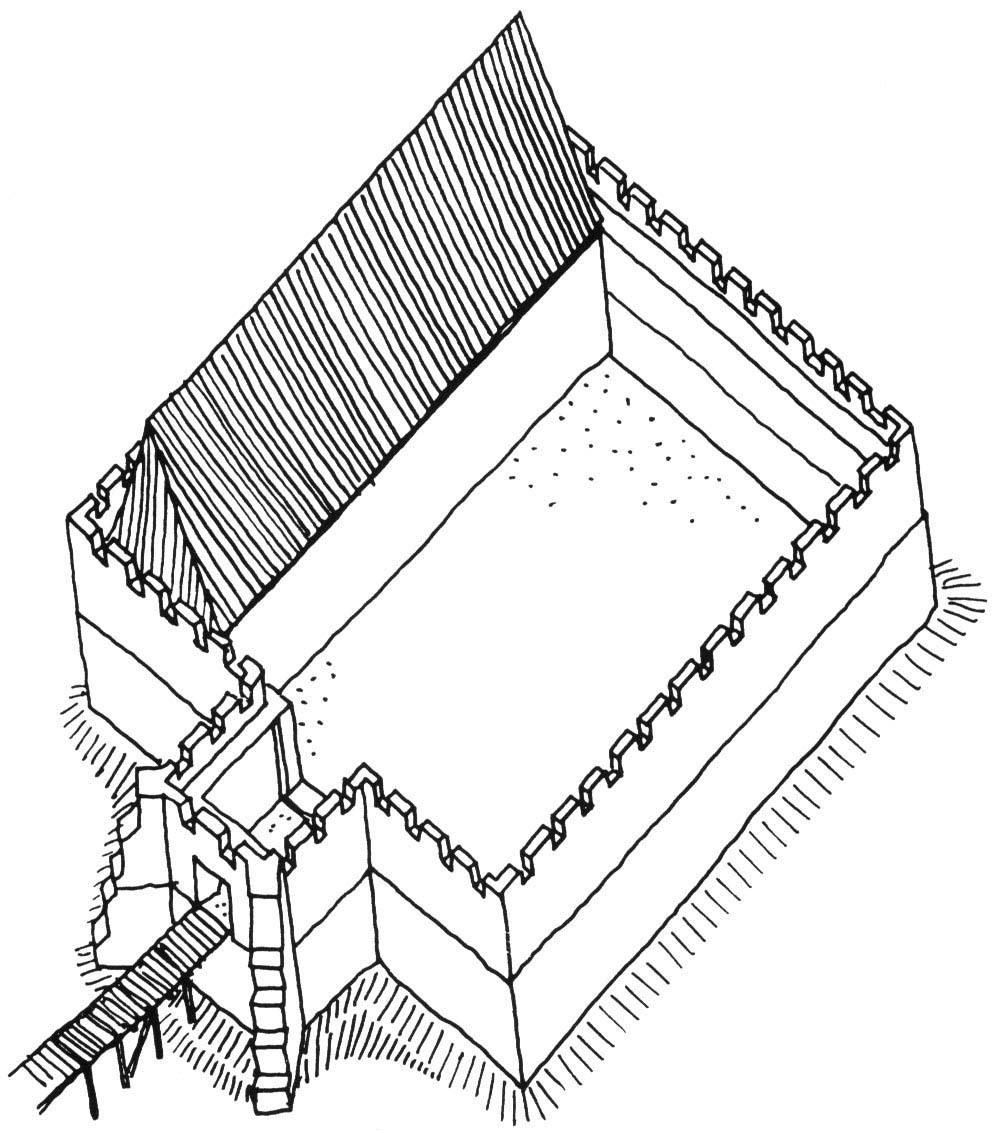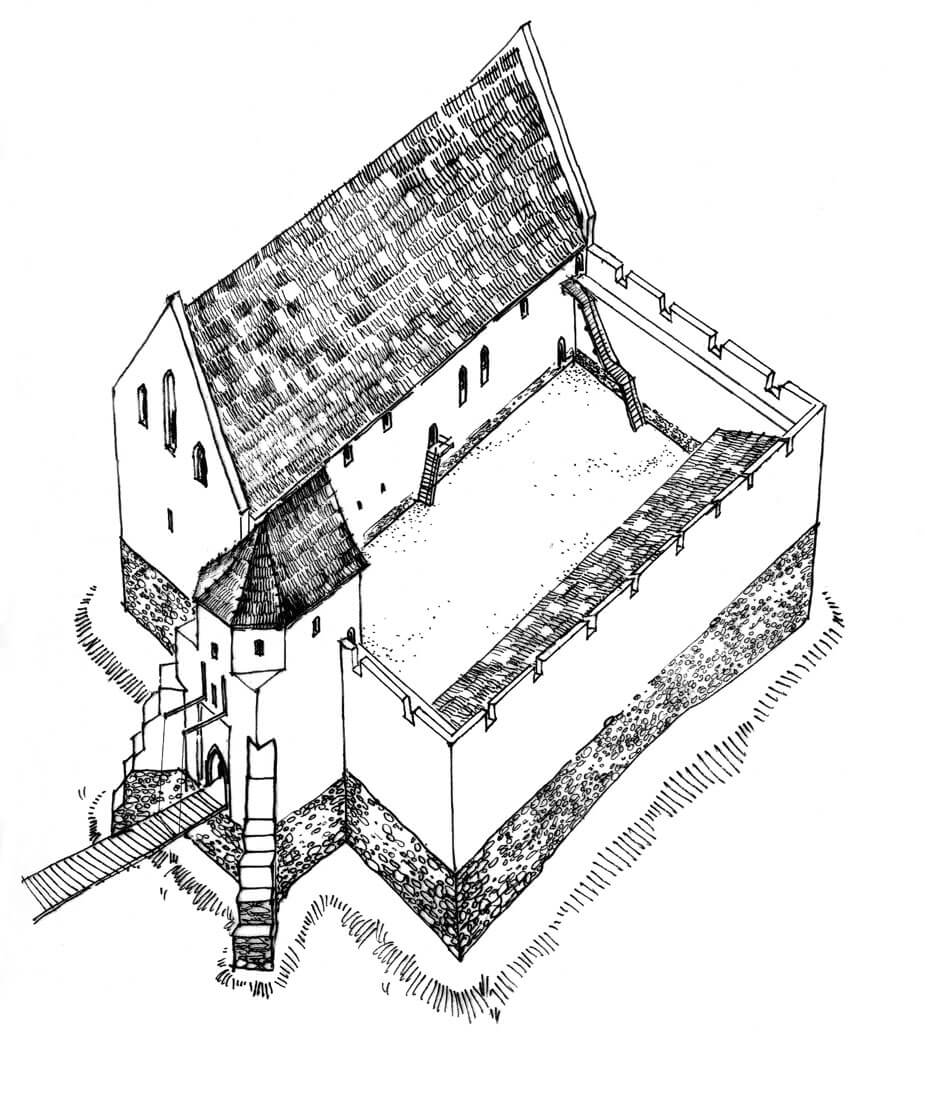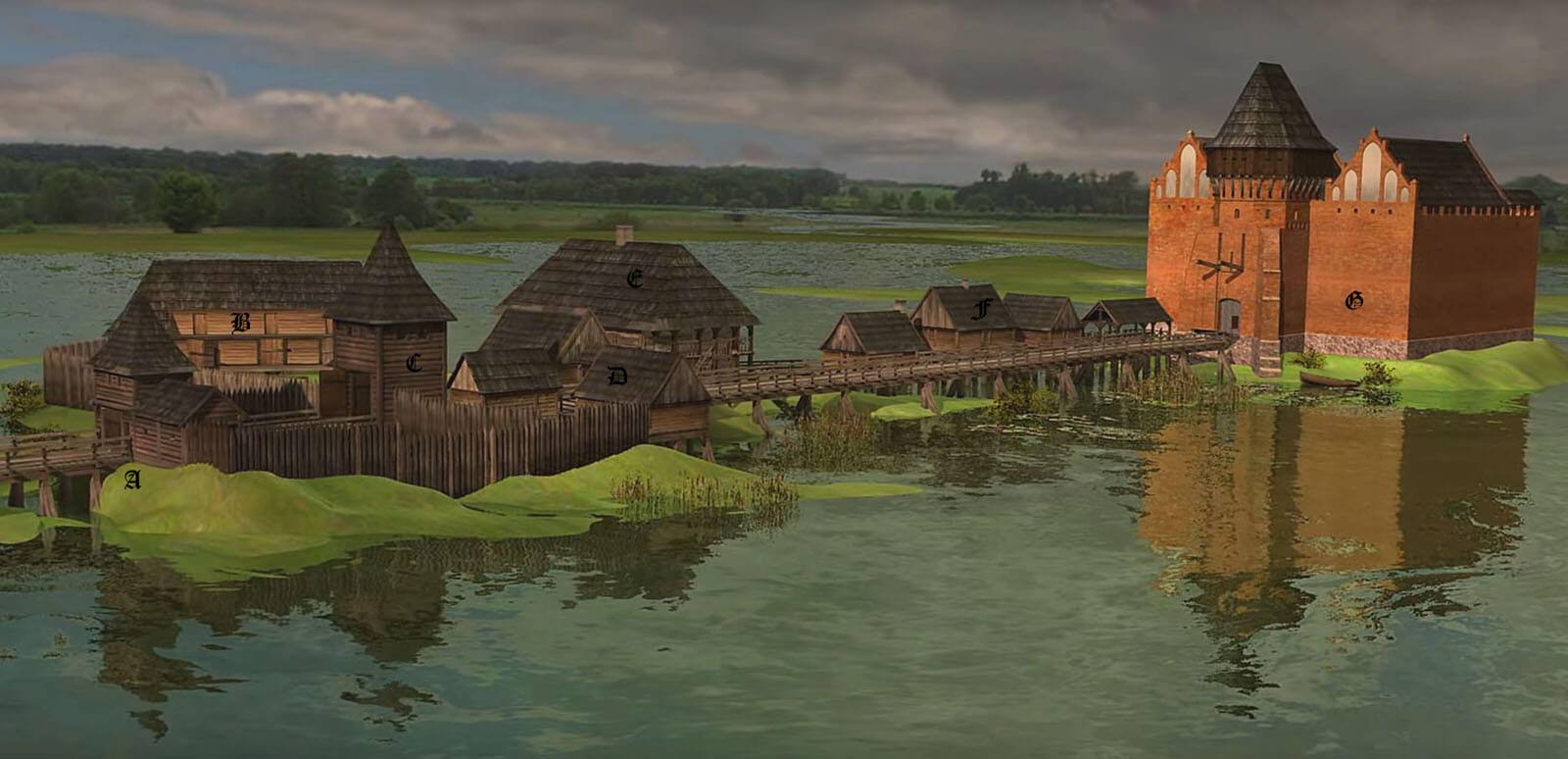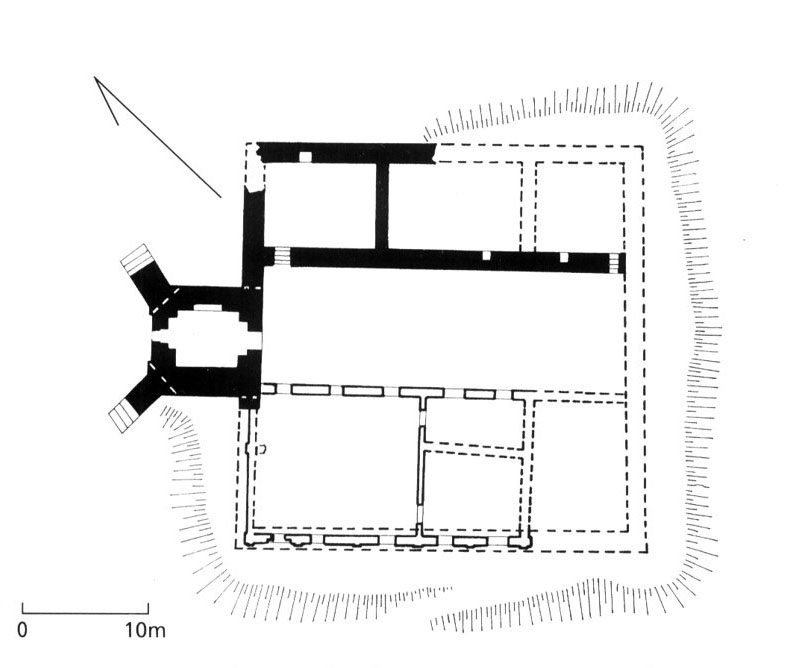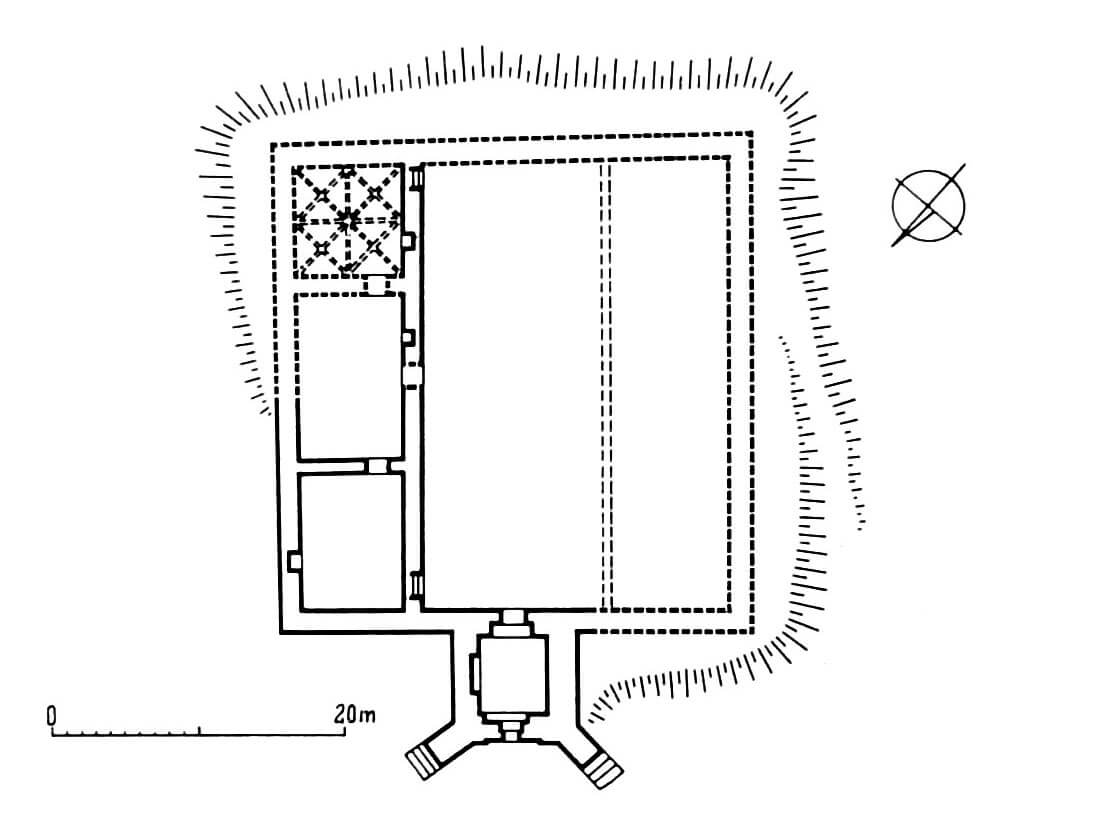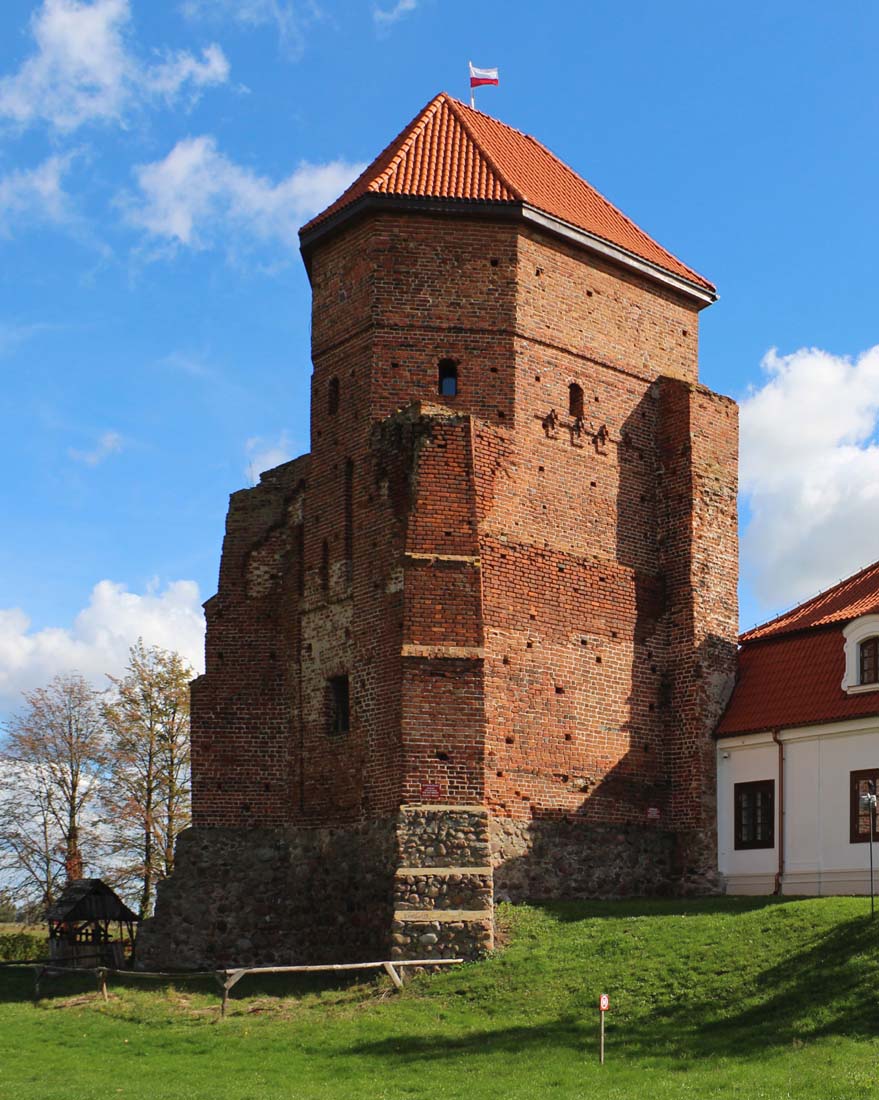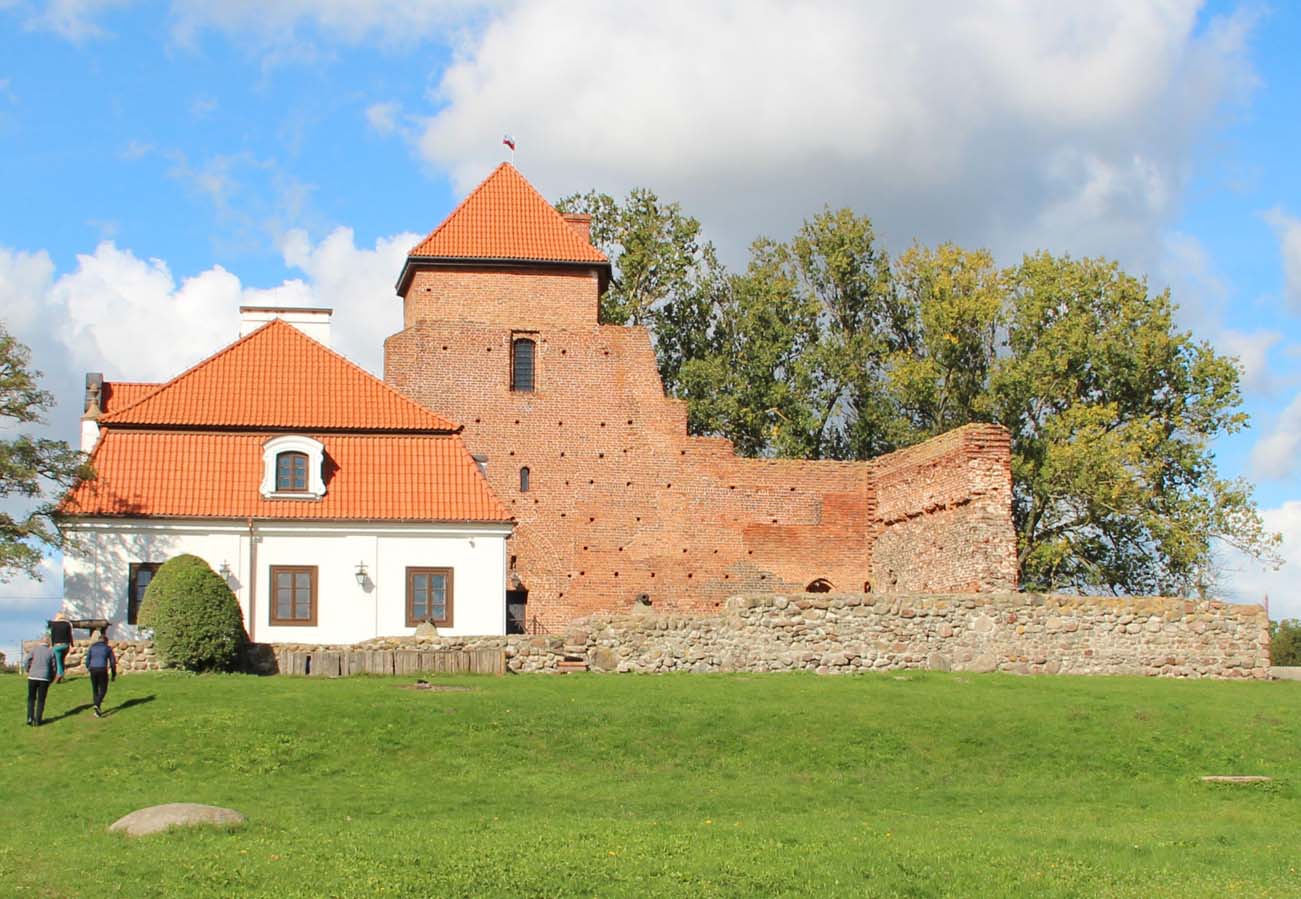History
The founder of the castle at the end of the 14th century was the Mazovian prince Janusz I the Elder. Construction work has prolonged due to a fire, or due to financial misunderstanding between the prince and building master Niclos. The first stage of work was completed only in 1429, although it is also possible that they were discontinued due to the death of the prince in that year. Another information about the castle comes from 1437, when the son of Janusz I, prince Bolesław IV donated 14 kop of groschen to the expansion of the stronghold. Until Mazovia was incorporated into the Polish Crown, the castle was owned by the prince, guarding the crossing on the river and the eastern border of the duchy. Then it became the seat of the starosts.
At the beginning of the sixteenth century Poland was plagued by a wave of Tatar invasions. In 1500, they ventured into nearby Niwisk, and ten years later they ravaged the area of Brześć Kujawski. Probably for this reason, in 1512, the castle was strengthened on the initiative of the duchess Anna Mazowiecka, widow of the prince Konrad III the Red. At that time, she ruled on behalf of underage sons: Stanisław and Janusz, and Liw kept as a widow insurance. Another expansion from 1549-1555 was carried out at the initiative of queen Bona Sforza.
In 1569, since Podlasie region was incorporated into the Polish kingdom and the border moved far to the east, the castle lost its significance. Its interiors were used only for judicial and administrative purposes, and no attempts were made to modernize it. The inspection of 1595 pointed to the poor technical condition of the castles buildings.
In 1657, the Swedish army shelled the castle with cannons, and after the capture they burnt it down. Once again, the stronghold was destroyed by the Swedish army in 1700 and 1703. After the devastation of the war, the castle was not rebuilt. On the basement of the burnt Large House a wooden house of the office was erected, which served the starosts of Liw until the end of the 18th century. At the end of the 18th century, by the decision of the starost Tadeusz Grabianka, a stone, baroque mansion was erected on the site of the Little House in front of a wooden chancellery. It became, over time, the seat of the offices of the starosty and the court of the land.
After the transfer of administrative authorities to Siedlce, the castle was gradually demolished. During World War II, the German occupation authorities misled about Teutonic origin of the castle, by the local social activist Otto Warpechowski, resigned from the demolition of the castle and even partially secured it. Unfortunately, in 1944 the castle was damaged during military operations. The restaurant was made in 1957-1961.
Architecture
The castle was erected from bricks connected with lime mortar on the foundations of erratic stones. It was located on an artificial island built on oak poles, driven into the bottom of the swamp. It received a form similar to a square of 33 x 32.5 meters. On the north-western side it was preceded by a wooden outer ward.
In the first phase (up to around the middle of the fifteenth century), the stronghold consisted of perimeter walls with a height of 8 meters, topped with a battlements of merlons with a width of 1.7 meters, a three-room main house by a north-eastern curtain, a smaller house standing opposite and a timber granary. The large house was 28 x 8 meters, had a basement and was divided into three rooms in the ground floor. Its thick walls (2.2 meters) testify to the planning of its construction in the fifteenth century on a much larger scale. The basements had vaults supported on rectangular pillars. Inside the internal walls, three vaulted niches have been preserved, which may act as a storage or shelves. A small house measuring 22 x 11 meters was located on the opposite side of a narrow courtyard. It was also made of bricks, set on a stone foundation, had a basement and a three rooms on ground floor. It was topped with a shingle roof.
The entrance was preceded by a four-sided foregate extended from the face of the walls, measuring 7 x 6.5 meters, reinforced with corner buttresses. Perhaps this testifies to the planning of the construction of a gate tower in its place at the time, as having buttresses at such a low building seems unnecessary. Also, a 1 meter shift from the axis to the north of the gate opening may indicate a desire to erect a staircase in the free space. These stairs were made in the thickness of the wall during the period of later expansion. The gate had iron-wrought doors and a drawbridge. With the mainland the castle was connected by a long dike and a wooden bridge.
At the beginning of the 16th century, most probably after 1512, the perimeter walls and foregate were increased by about 7 meters (in total to 15 meters), to the main house was added one storey, and the foregate was closed with a wall from the side of the courtyard. It made it a building more similar to the gate tower, although it still held the height of the perimeter walls. At that time, it had three storeys with a gate passage in the grund level, closed by a drawbridge. Above it was a vaulted room, lit by two windows. In order for the castle’s crew to stay in it throughout the year, the chamber was warmed and had a corner, pear-like chimney. The third storey was formed into a hexagon with four windows allowing effective firing of the foreground and the area near the defensive walls. The room also served as an armory; in 1549 there were 28 hand cannons and a supply of gunpowder. Like the lower room, it was warmed by a fireplace located in the wall thickness of the northern wall. Next to it was a passage to a latrine protruding on wooden brackets. The basement under the tower served as a prison. From the west, the walls of the tower were thickened up to 2 meters, while the less endangered side walls were only 1.5 meters thick. A passage from the armory led to the crown of the tower and the perimeter walls. The guards walkway was 80 cm wide and it was possible to get by it to the large house. Its attic served defensive purposes and the shingle roof was also covering a section of the defensive wall. Dating this phase is possible, inter alia, thanks to the characteristic frieze on the south wall of the tower, consisting of four protruding moulded bricks. This unique solution is yet found only on the tower of the castle in Ciechanów, which allows us to suppose, that it was made by the same construction team from the turn of the 15th and 16th centuries.
In the years 1549-1555, the gate tower was raised by two more storeys, thanks to which it eventually became higher than the crown of the walls. This highest part of the tower was formed of an irregular octagon, probably to increase the range of visibility and fire. The tower’s helmet was covered with shingles, and on the face of the outer walls, below the crown there is a sequence of regularly spaced openings for the beams, probably serving as a support for the hoarding’s lower brackets. Once again, the large house, which already had two above-ground floors, was also raised. Both floors repeated a well-known scheme, consisting of a central entry hall with two smaller side rooms. Only the middle chamber on the first floor was divided into two smaller rooms. An external wooden staircase led to them.
The outer ward situated in front of the castle protected him from the side of the access road. Its wooden buildings were located along the road through the swamp and served economic functions. In the 16th century on the outer ward there was a bathhouse, kitchen, stables, mill, chancellery and a house with a scribe’s room. The entrance was secured by a gatehouse. On the edge of the town square, at the gate to the ward, there was a wooden church of St. John the Baptist.
Current state
Currently, the castle consists of an impressive gate tower and a fragment of the wall adjacent to it. Only the Gothic basements and foundations of the surrounding walls have survived from the former Large House. A historical museum is located in the rebuilt court office and in the tower. Its exhibition presents the history of the castle, painting, as well as weapons and armaments from various eras. In the summer in front of the castle, the institution organizes various outdoor events, including among others of knights tournaments.
bibliography:
Architektura gotycka w Polsce, red. M.Arszyński, T.Mroczko, Warszawa 1995.
Leksykon zamków w Polsce, red. L.Kajzer, Warszawa 2003.
Postek R., Liw, miasto i zamek, Warszawa 2008.
Wagner A., Murowane budowle obronne w Polsce X – XVII wieku, tomy 1, Warszawa 2019.

