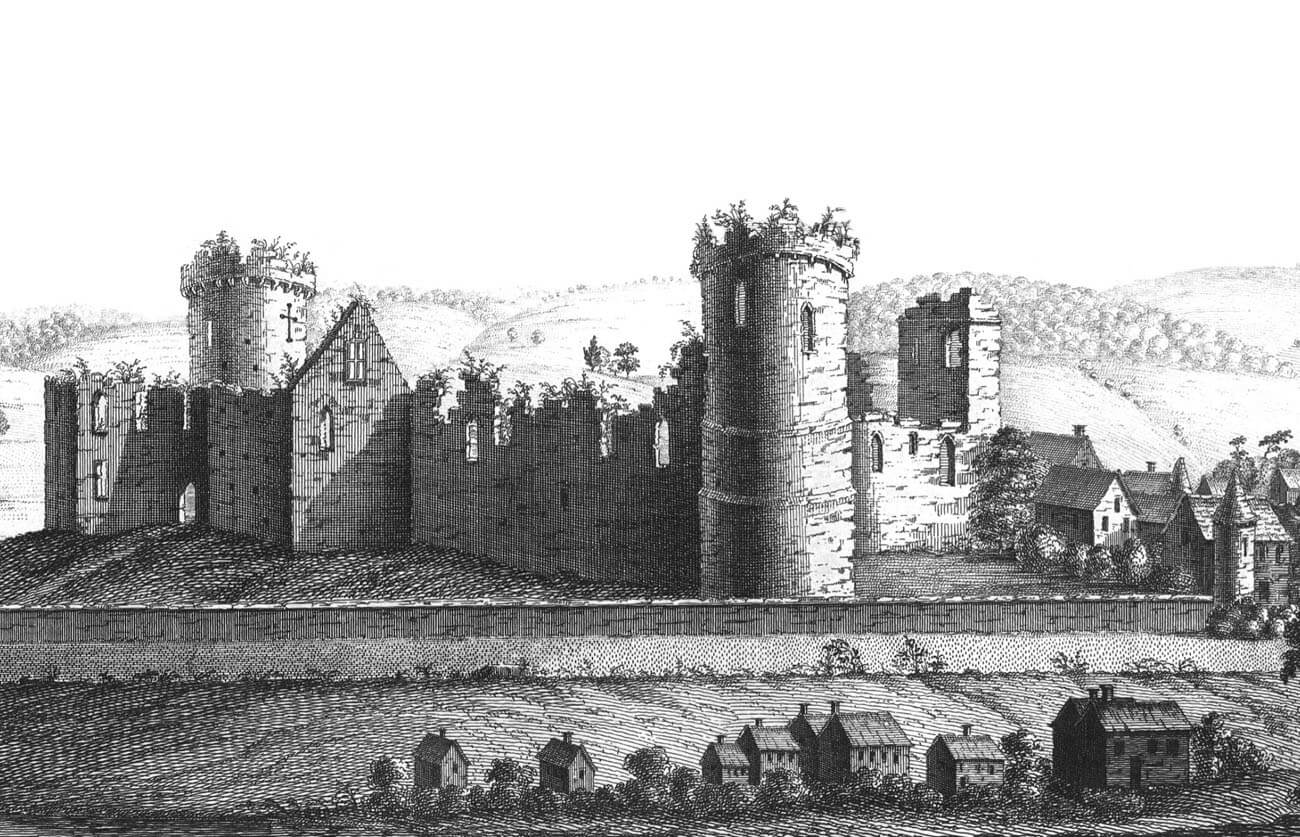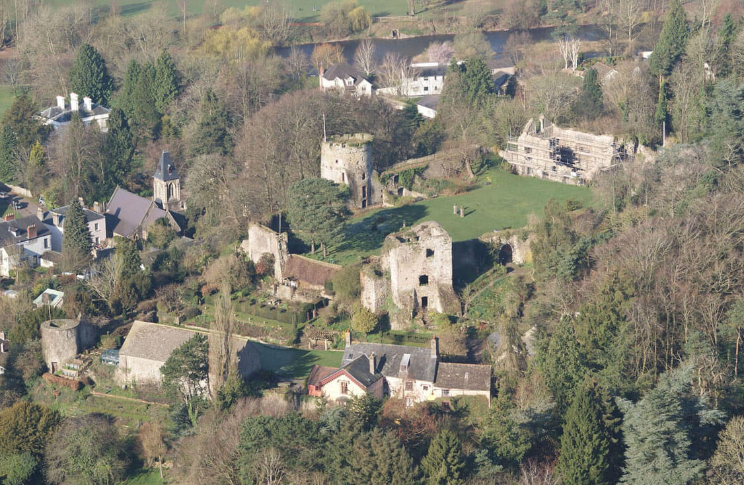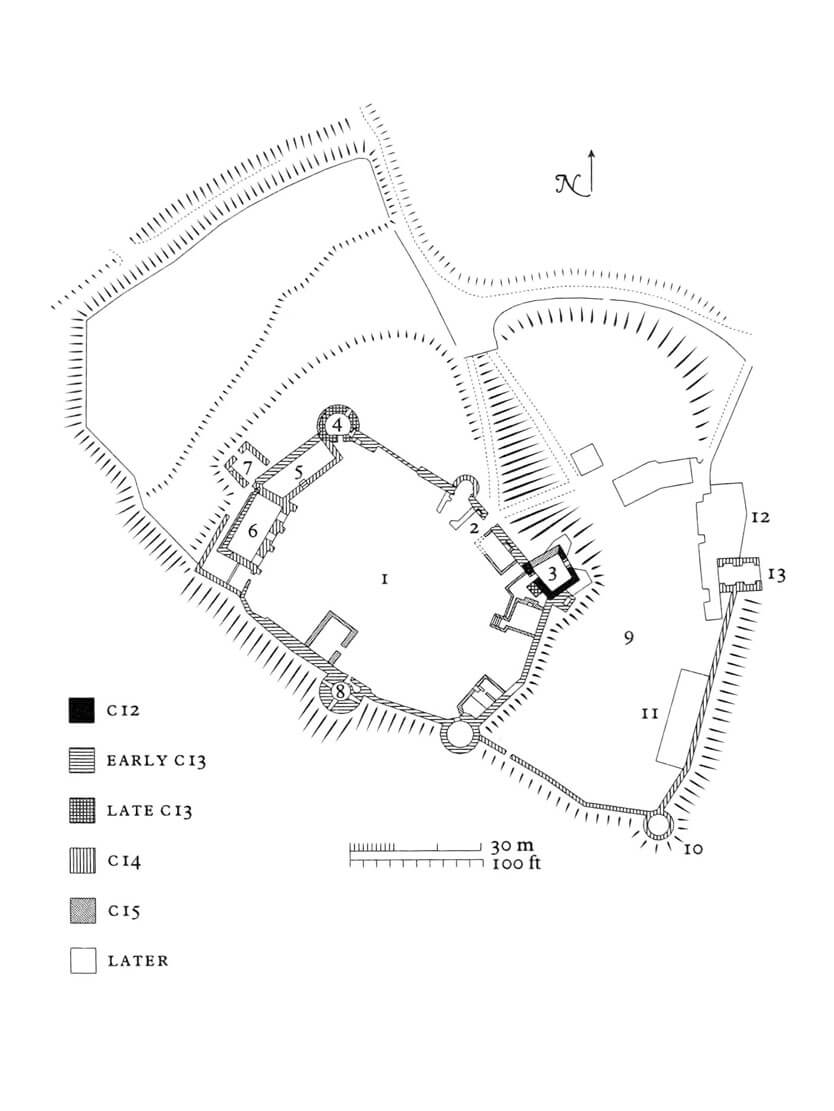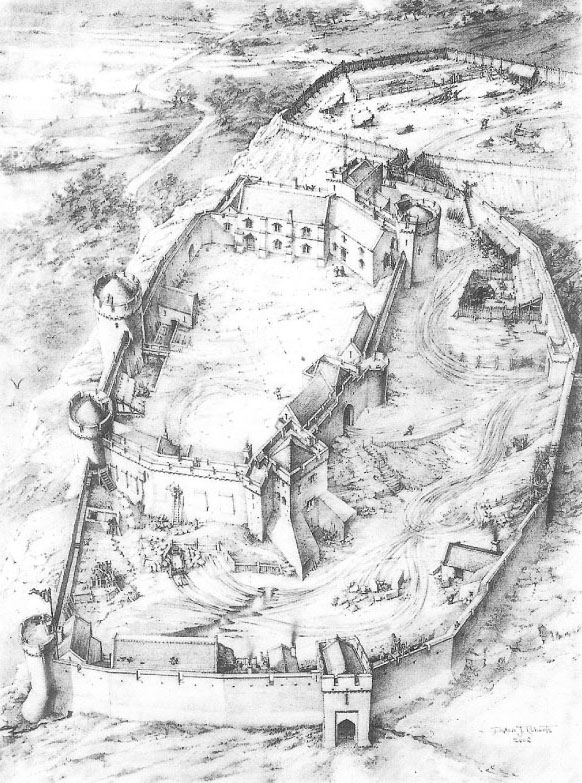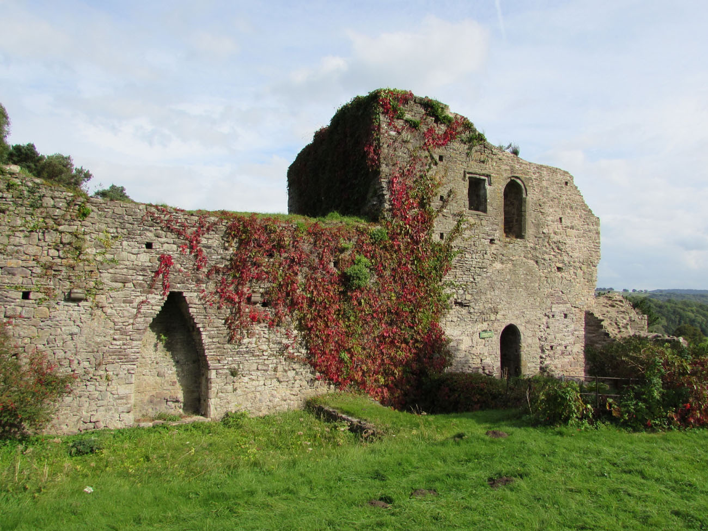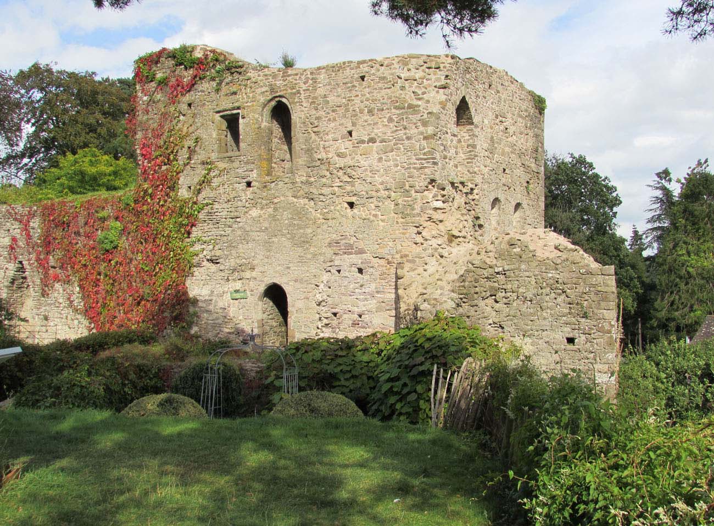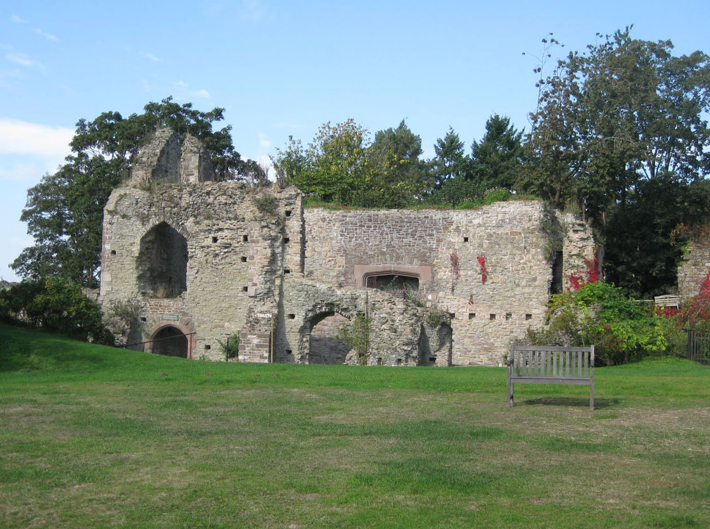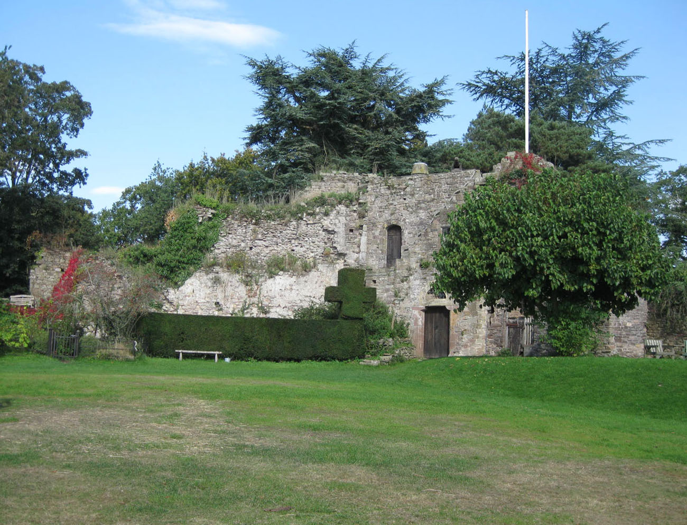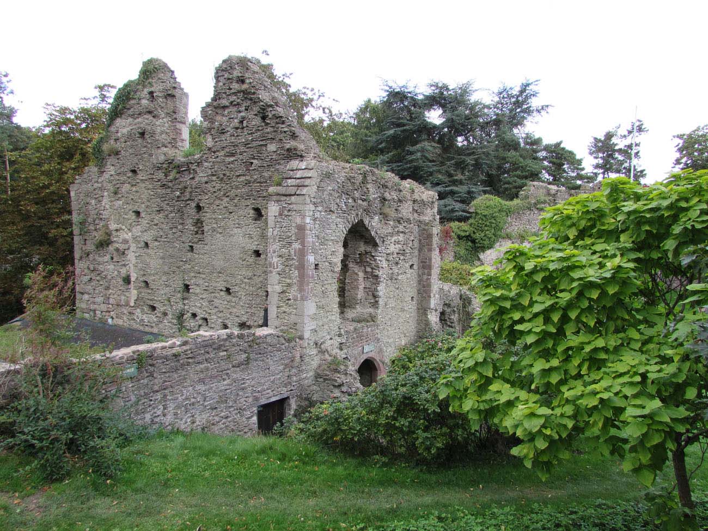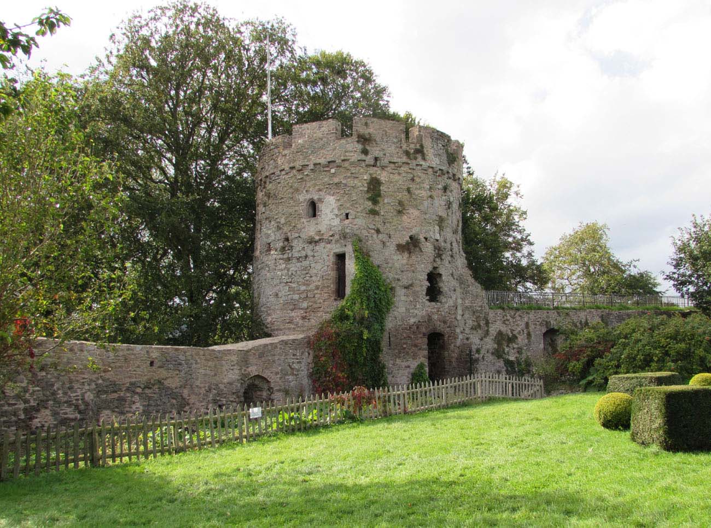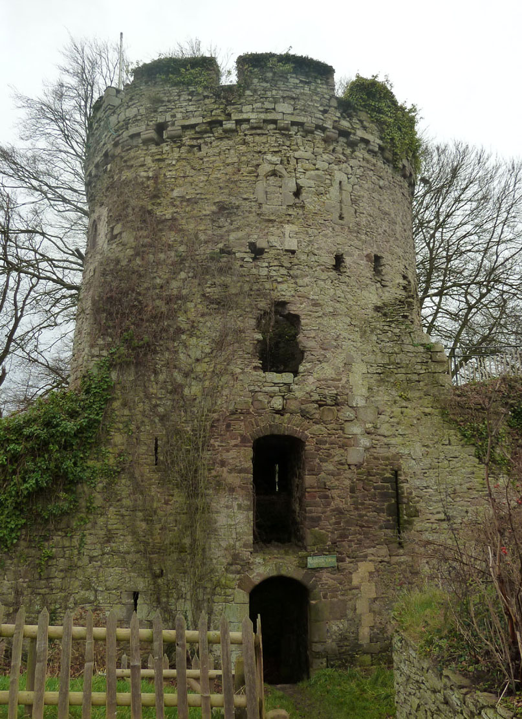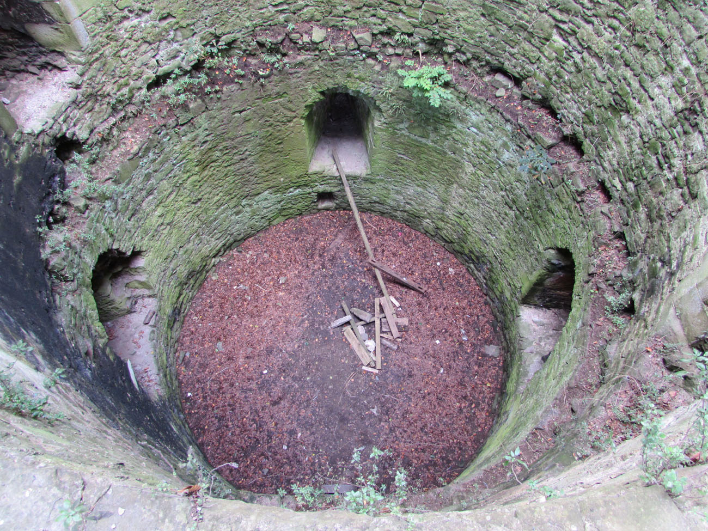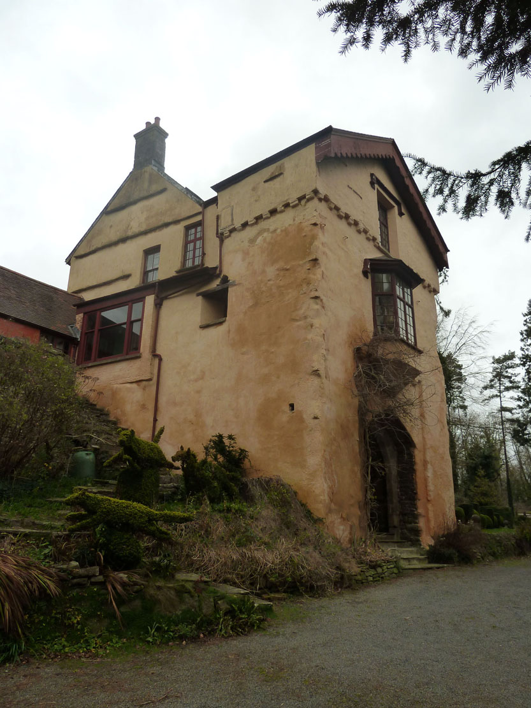History
The original castle in Usk was erected by Anglo-Norman invaders at the end of the 11th or at the beginning of the 12th century. It was probably founded by Walter Fitz Richard, before in 1115 he was granted by Henry I with the lordship of Striguil (Chepstow). A settlement that served the needs of the garrison was erected next to the castle. It was built on the site of a former legionary fort protected by a ditch and an earth rampart. The exact date of construction of the castle is unknown, the stronghold was mentioned for the first time in documents only in 1138, in relation with its occupation by the Welsh. Usk was recaptured by Gilbert de Clare, the first Earl of Pembroke, and then reinforced by his son, Richard de Clare, the second Earl of Pembroke called Strongbow, who erected a stone keep. Despite this, the castle was again conquered by the Welsh in 1174 and remained in their hands for another ten years.
Richard died in 1176, leaving no male descendant. For this reason, his estate was inherited by a young daughter, Isabel de Clare. During her minority the castle was managed by the Crown, and king Henry II spent more than 10 pounds on its repair. Four years later, Isabell married William Marshal, Earl of Pembroke, who in the second decade of the thirteenth century began a major reconstruction of Usk. He erected a Garrison Tower and the adjacent round tower, and transformed the wooden palisade into a stone defensive wall. One of his sons rebuilt the keep, and shortly before 1289 Gilbert de Clare, Earl of Gloucester modernized two towers. His son, also called Gilbert, died at the Battle of Bannockburn in 1314, leaving Usk to the widow, Countess Matilda, who managed the castle until her death in 1320. Then Usk passed into the hands of his sister-in-law, Elizabeth de Burgh. She made numerous repairs, during her reign, the castle was enlarged with a new hall building, a chapel and living quarters. Elizabeth also strengthened the defense of the outer bailey. This was certainly due to the participation of her husband, Roger Dammory, in the rebellion of the Earl of Lancaster against King Edward II and his hated favorite Hugh Despenser. In 1322, the rebellion was suppressed, Roger was killed and Elizabeth was imprisoned. At that time, Usk became the property of Hugo Despenser. Elizabeth regained it in 1327 after the fall of Edward II. In 1368 Usk passed to Edmund Mortimer, Earl of March. He or his son, Roger, who died in 1398, fortified the outer bailey with a stone wall.
At the beginning of the 15th century, the great uprising of the native people broke out in Wales, directed against the English administration. In 1402, the Usk Castle was besieged by the forces of Owain Glyndŵr, but remained unconquered, although the town was plundered and burnt. The next attack took place in 1405, but this time the defenders, commanded by Lord Richard Gray of Codnor and Dafydd Gam, repulsed the attack. Encouraged by victory, they left the stronghold and defeated the Welsh at the Battle of Pwll Melyn, just a few hundred meters from the castle.
After the rebellion was suppressed, Usk became part of the Duchy of Lancaster, but after restoring stability in the country, there was no need to carry out further major renovations and modernization of the castle. From 1461, i.e. from the accession to the throne of Edward IV, the castle was incorporated into the property of the Crown. Prince Richard handed it over to Sir William ap Thomas from Raglan Castle, and then to his son Sir William Herbert, who in the 1460s transformed the keep in order to increase its living comfort in the event of his visits at Usk. Despite this, already in the 16th century, the castle began to decline, and some of the buildings were in ruins. It is known that in 1556 a local, Roger Williams, was accused of demolishing the barn and the hall building (probably only the roofs). Dilapidated, the castle survived the English Civil War with minor damages, and was finally rebuilt in 1680 into an early modern residence.
Architecture
The castle was built on a roughly oval plan, measuring 75 x 44 meters, on a hill overlooking the eastern bank of the River Usk. On the eastern and southeastern sides, on the lower ground was an outer bailey, approximately 90 meters long and 45 meters wide. To the east, it bordered marshy areas crisscrossed by numerous streams. South of the castle, at the foot of the hill, a settlement developed with a Benedictine nunnery, surrounded in the Middle Ages by timber and earth fortifications. On the northern side of the castle core, a flat section of land at the edge of the hill may have been used for the economic buildings of another bailey, separated from the main part of the castle by a ditch. To the west, the steepest slopes descended towards the river.
In the mid-12th century, the castle’s only stone element was a quadrangular, irregularly planned tower, situated in the southeastern part of the defensive perimeter, sometimes described as a keep. Its walls were 1.3 to 1.5 meters thick. It consisted of two stories above the ground floor, lit by two-light Romanesque, splayed on both sides windows in the south wall. Besides its residential and defensive function, the tower may have originally served as a gateway, as an arcade was created in its eastern wall, which was later blocked. Initially, the tower likely had only one room above the passage, with a second story added in the 13th century. A passage was also added at that time to connect the tower with the latrine annex in the southeastern corner. In the 14th century, the tower’s ceiling levels were altered to create three new stories, and in the second half of the 15th century, the northern wall was rebuilt, devoid of windows and equipped with fireplaces on the upper floors. New late Gothic windows were then created in the eastern wall.
In the second decade of the 13th century, a massive stone wall was built, approximately 2 meters thick at the ground floor, with sections of straight curtains in place of the earlier timber and earth fortifications. The wall was reinforced with a round tower known as the Garrison Tower in the southwest part of the perimeter, and the Round Tower located to the south. Both were significantly projected in front of the adjacent curtain walls, providing the possibility of flanking fire. Both towers were also integrated into the perimeter defensive wall, although the Garrison Tower resembled the freestanding keeps at Skenfrith or Bronllys. The curtains itself were topped with a wall-walk and protected by a crenellated parapet. The wall-walk did not require a widening wooden porch, due to the considerable width of the walls.
The Garrison Tower defended the section facing the river crossing. It was 10 meters in diameter and divided into four stories, defined by the wall’s offsets. Batter was created on the base section to reinforce the structure, while holes were placed on the third floor to accommodate beams supporting the hoarding porch. The tower’s original entrance was located on the first floor, in a high, semicircular portal accessed by a wooden staircase. The lower two stories were equipped with radially arranged arrowslits, while the upper two had narrow, pointed windows. Internal communication was provided by a spiral staircase, which led to the battlements. The upper part of the tower, along with the battlement and the parapet mounted on corbels, was modernized during the late 13th-century reconstruction. At that time, an entrance to the tower was also created at ground level, a latrine was placed on the third floor (connected to the wall-walk at the top of the curtains), and a fireplace was placed on the top floor.
In the last quarter of the 13th century, the castle’s defensive perimeter was reinforced by another tower, this time located on the north side (North Tower), in the corner of the castle facing the rear bailey. It was built on a horseshoe shape, approximately 10 meters in diameter, projecting significantly in front of the adjacent curtains. To the southeast, since the 14th century, the gate was flanked by a smaller tower, rounded at the front and likely opened onto the courtyard. From the 13th century, the gate itself was a simple opening in the curtain wall, equipped with a pointed and chamfered portal, closed by a portcullis lowered in a stone guide.
Towards the end of the first decade of the 14th century, a rectangular building was erected against the northern curtain wall, known as the Countess’s Chamber. It protruded approximately 8 meters from the defensive wall. It contained three stories connected by a spiral staircase, the upper two heated by fireplaces. Further residential and economic buildings were constructed in the northern part of the ward. A rectangular, two-story building measuring 14.6 x 7.2 meters was constructed there, with a hall on the first floor and a ground floor serving as a pentry. A chapel was situated adjacent to it, slightly angled. The hall on the courtyard side was reinforced with buttresses, between which windows with side seats were pierced, and a fireplace was placed in the ground floor. In the later years of the 14th century, a bay window was added to the northern building.
During the time of Elizabeth de Burgh and her husband, a stone defensive wall and two drawbridges were built on the outer bailey, and the moat was cleared. The outer bailey protected then the castle from the east and southeast. In the south, the outer bailey’s defensive wall was connected to the Round Tower of the main defensive perimeter, while in the northwest, the outer bailey wall likely extended to the residential and representative buildings of the castle core and the gate leading through a ditch to the rear bailey. The outer bailey wall was reinforced by at least one corner cylindrical tower on the south side and a quadrangular southern gatehouse. Another gate functioned on the eastern side, but it most likely did not have a tower form. The outer bailey area contained economic buildings, including stables.
Current state
The castle has survived to the present day as a partial ruin. Virtually the entire defensive perimeter of the upper ward has survived, although the curtain walls are now significantly lowered, and the southern tower has been destroyed. Furthermore, a partially modified gatehouse and a corner tower are visible in the former outer bailey, largely covered by modern residential buildings and gardens. The medieval northern residential buildings are in slightly worse condition, with the castle chapel missing. The most interesting elements remain two towers: the oldest, dating from the 12th century, and the Garrison Tower, which formed the castle’s main feature in the 13th century. The historic buildings in Usk are privately owned but open to the public; they host outdoor events in the summer.
bibliography:
Kenyon J., The medieval castles of Wales, Cardiff 2010.
Lindsay E., The castles of Wales, London 1998.
Newman J., The buildings of Wales, Gwent/Monmouthshire, London 2000.
Salter M., The castles of Gwent, Glamorgan & Gower, Malvern 2002.

