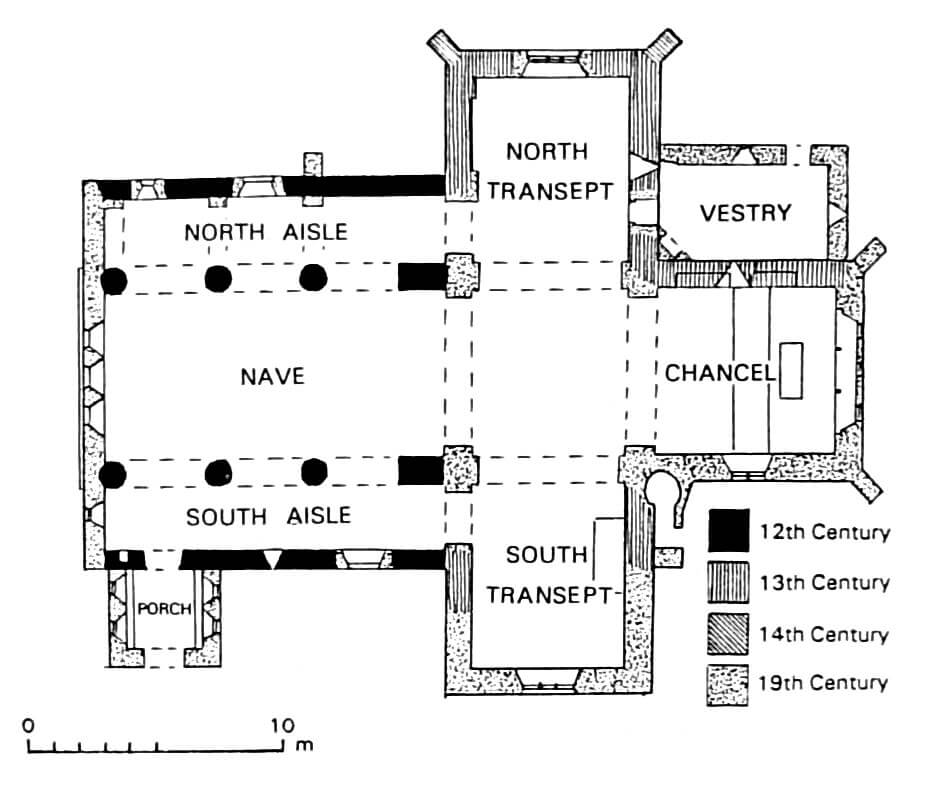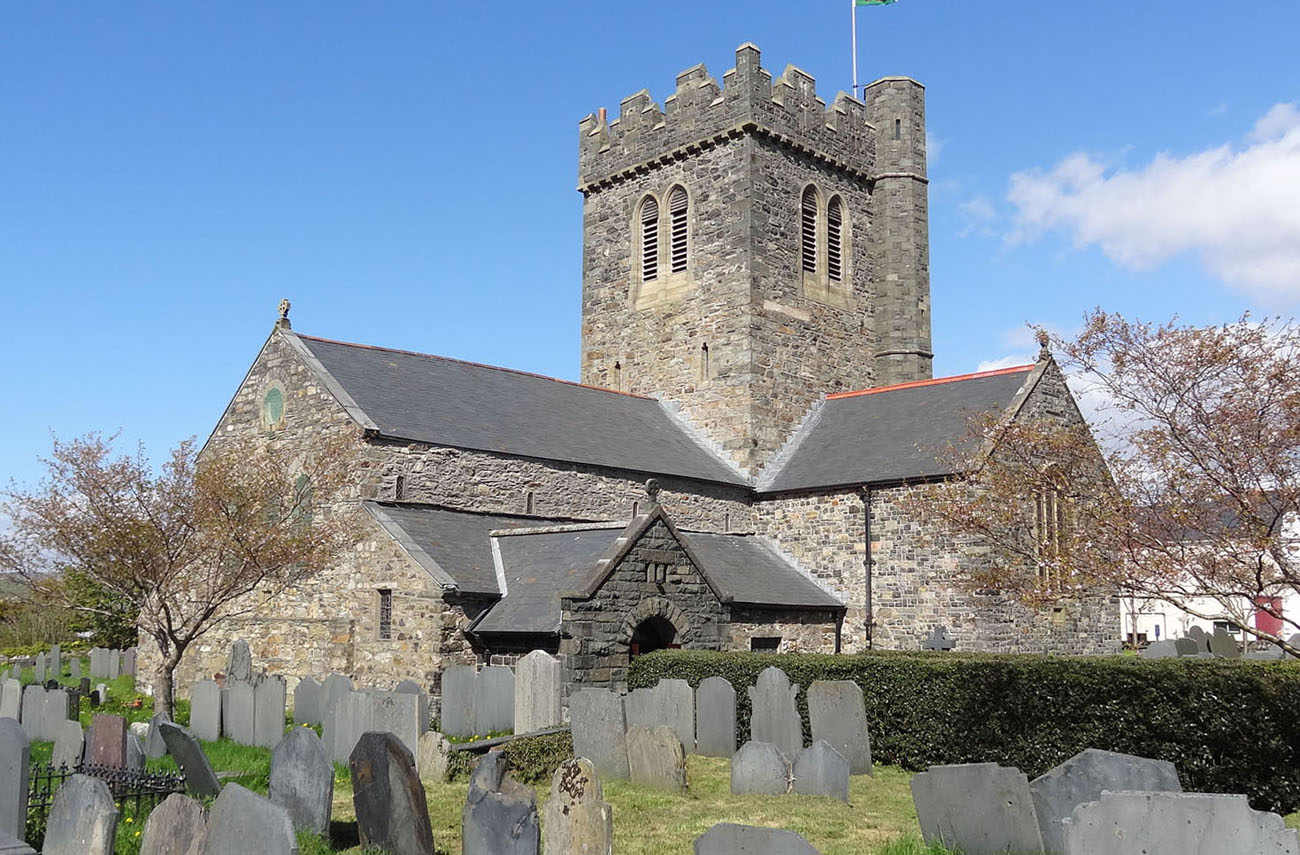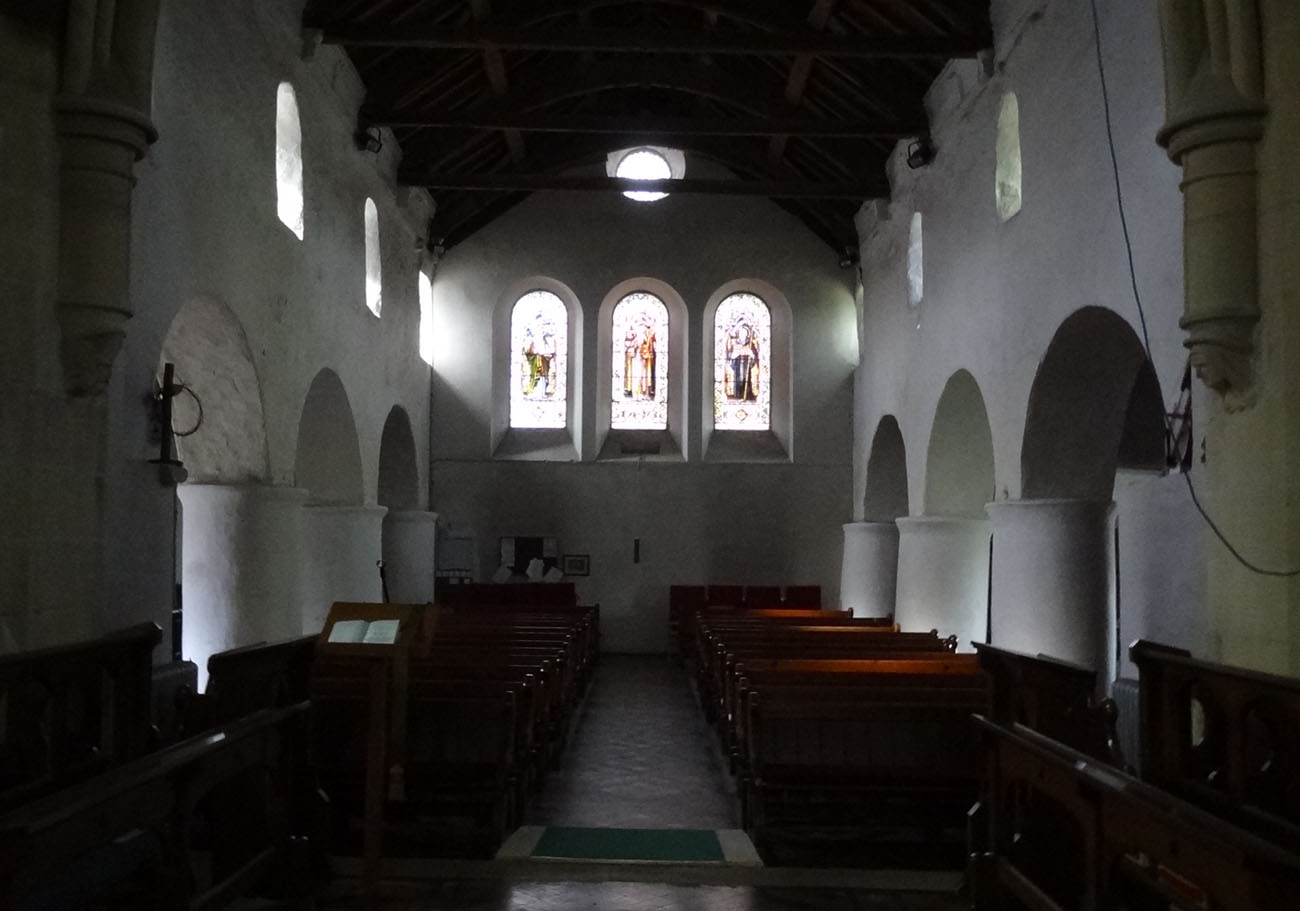History
According to the chronicle Brut y Tywysogion, the original church at Tywyn was destroyed by Vikings in 963. The Romanesque church of St. Cadfan was built in the 12th century and expanded over the next two centuries with a Gothic tower, transept, and new chancel. As early as 1147, the poet Llywelyn Fardd compared it to such significant churches as cathedrals in Bangor and St Davids. In 1692, the church tower collapsed, destroying the southern transept and part of the south wall of the chancel. A new tower was built between 1735 and 1737, but it was erected on the west side of the nave, which was also shortened. During the renovation of 1881-1884, the tower was demolished, the dilapidated chancel and transept were thoroughly rebuilt, and a new tower was built at the crossing.
Architecture
St. Cadfan’s Church was built on the edge of a floodplain valley, south of the Dysynni estuary. A coastal strip of land between the hills to the east and the sea to the west was chosen for construction. This provided level ground, but it could also be marshy and unstable, especially for a church of such grandeur for rural Welsh parish churches. By the end of the Middle Ages, the building consisted of a Romanesque aisled basilica-shaped nave, a Gothic rectangular chancel on the eastern side, north and south transepts, and a low, quadrangular tower at the crossing.
The two side aisles were very narrow in relation to the nave. Originally, it had four bays, separated by semicircular, unmoulded arcades set on massive, circular piers 1.1 meters in diameter. There were no capitals placed between the piers and the arcades, only the upper portions of the columns were slightly widened, forming a cup-shaped forms. The oldest windows were very narrow, splayed inward, with semicircular heads. The interior was therefore dark and austere in the Romanesque period, covered by an open roof truss.
In the 13th and 14th centuries, pointed-arch openings were introduced in the transept and chancel. In the eastern wall, based on analogy with other religious buildings in the region, there may have been a triad of narrower lancet windows or one large pointed window with tracery. Similar, pyramid-shaped triads of lancets may have illuminated the transept from the north and south, while smaller, single-light or two-light openings likely existed in the north and south walls of the chancel.
Current state
Originally, the nave was about 4 meters longer towards the west. Not counting this difference, the current layout of the building corresponds to its medieval appearance, however, the 12th-century, historic substance is only in the central nave and aisles, and the 13th / 14th-century in the northern arm of the transept, partly in the southern arm and in the northern wall of the chancel. In the northern walls of the transept and the chancel, the original window openings have been preserved, as well as the part of the windows in the longitudinal walls of the nave. The rest is largely the result of nineteenth-century renovations, including a completely modern porch and sacristy.
Inside the church you can see two carved stones from the 8th/9th century. On the Cadfan Stone there are the earliest inscriptions in Welsh: “Tegrumui married wife of Adgan (lying) near But Marciau”, “here lie three”, “Cun wife of Celen, loss and grief remain”, “here lie four”. On the second stone, there is a hole at the top, in which the peg was originally embedded, defining time by the sun. In addition, inside the church can see the 14th-century tombstone of the priest and knight Gruffud ap Adda.
bibliography:
Haslam R., Orbach J., Voelcker A., The buildings of Wales, Gwynedd, London 2009.
Salter M., The old parish churches of North Wales, Malvern 1993.
The Royal Commission on The Ancient and Historical Monuments and Constructions in Wales and Monmouthshire. An Inventory of the Ancient Monuments in Wales and Monmouthshire. County of Merioneth, London 1921.
Wooding J., Yates N., A Guide to the churches and chapels of Wales, Cardiff 2011.



