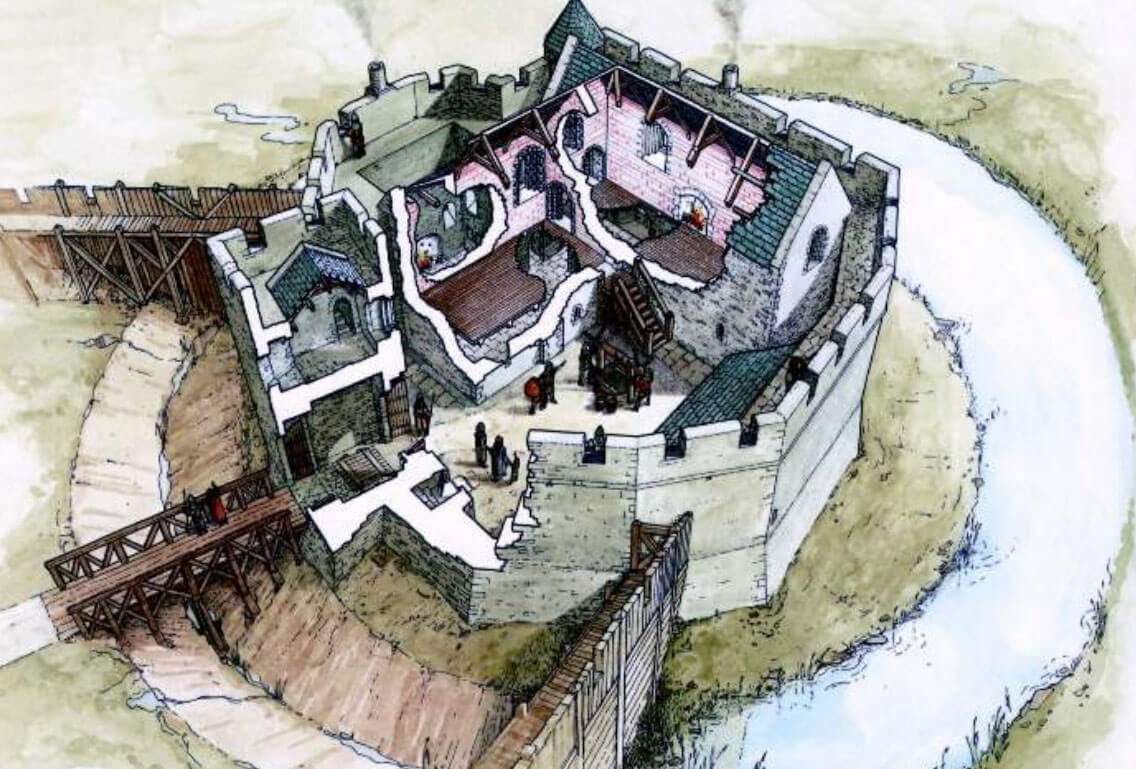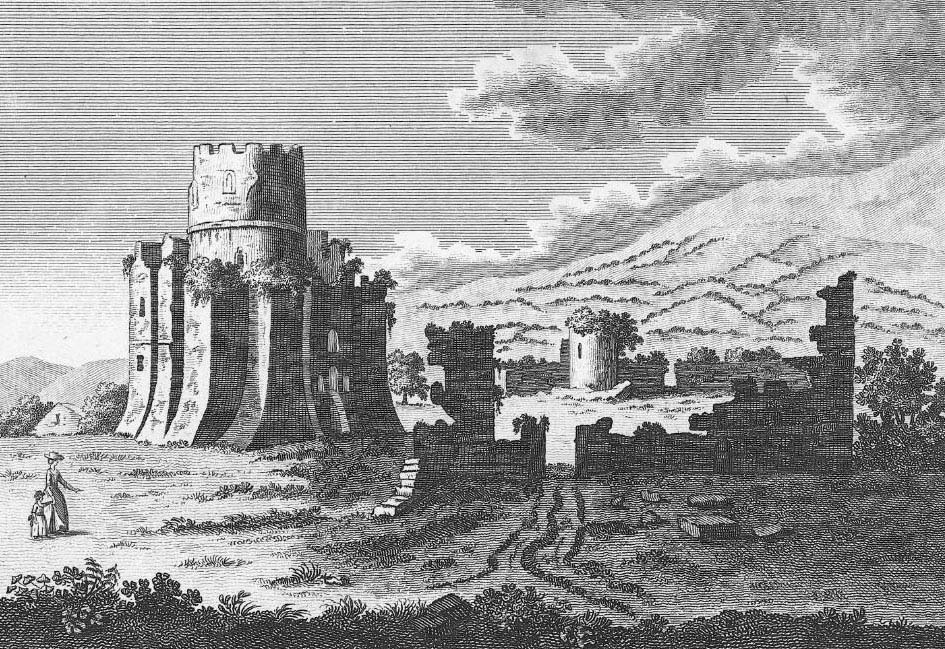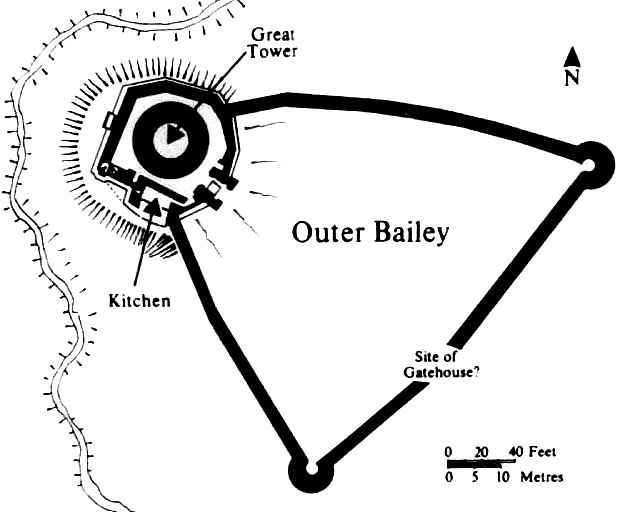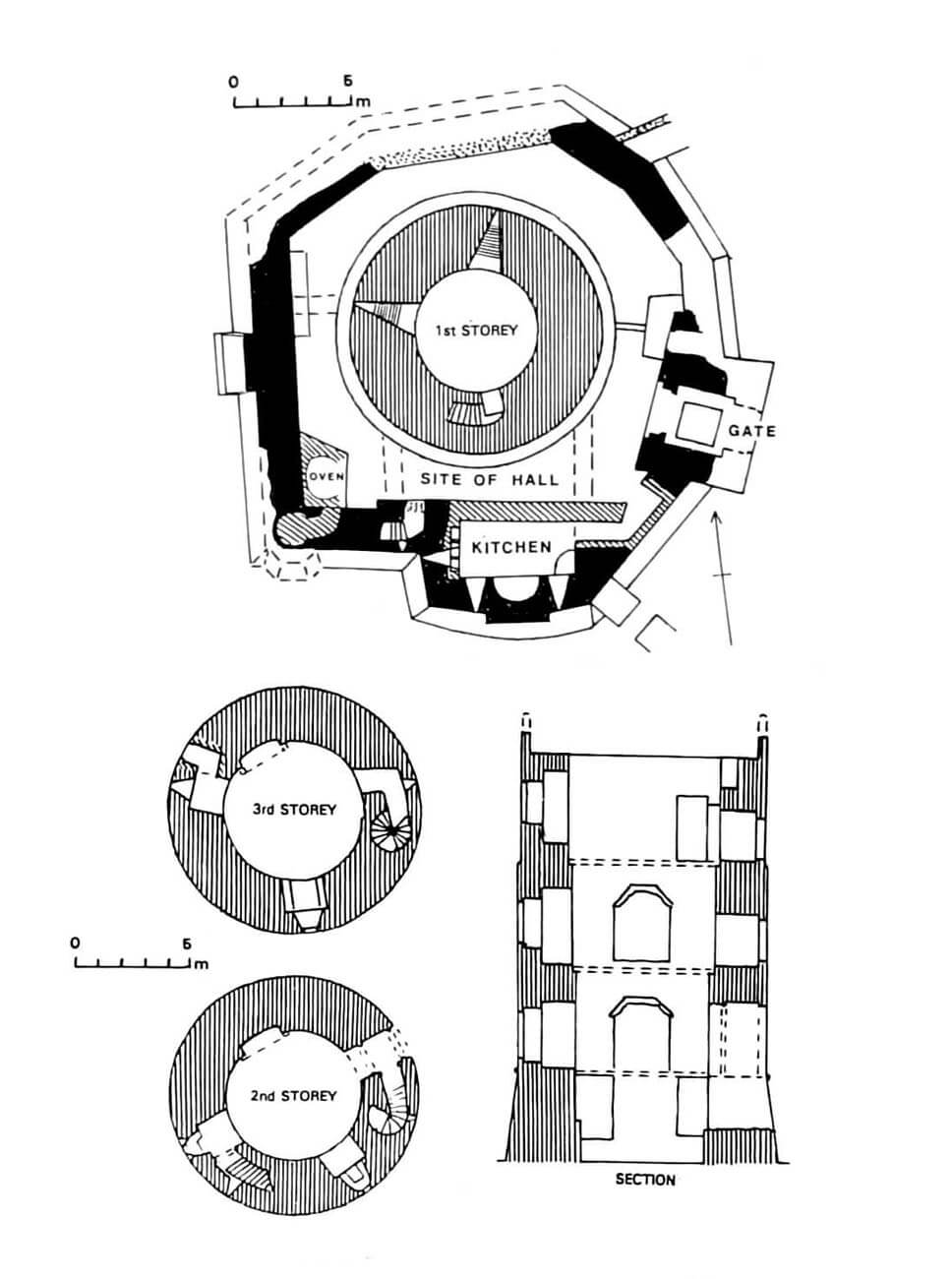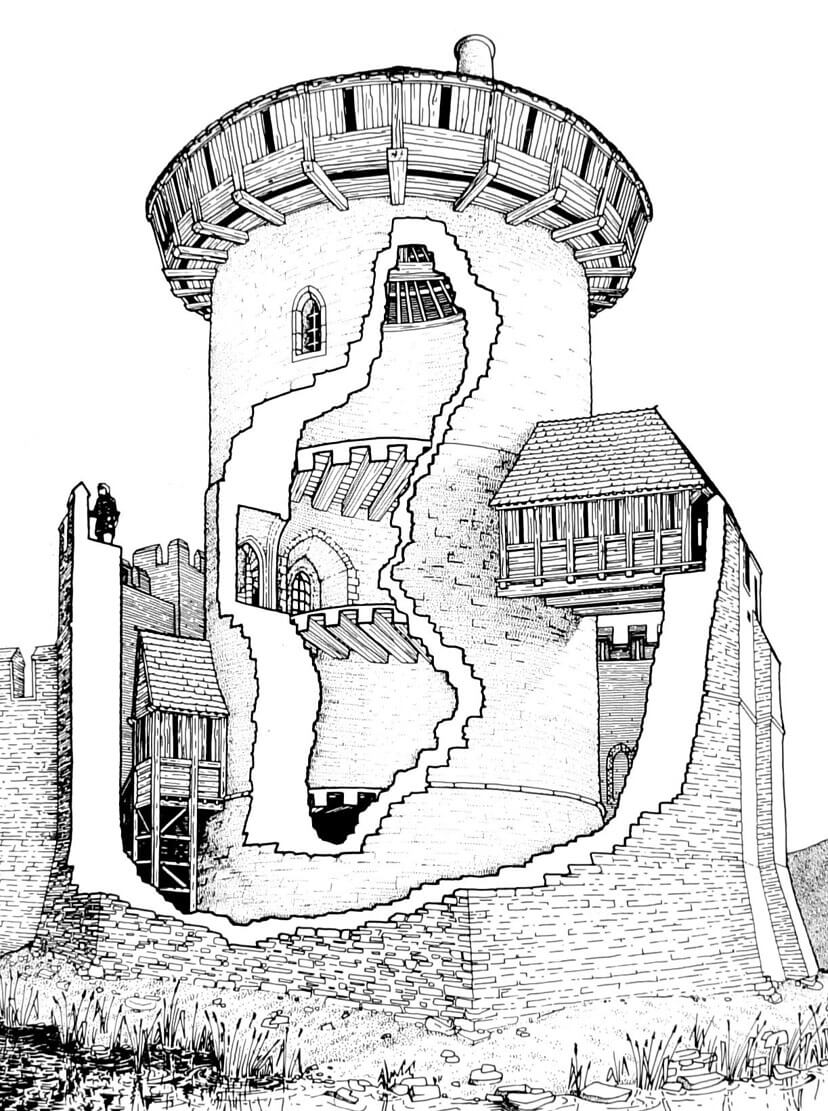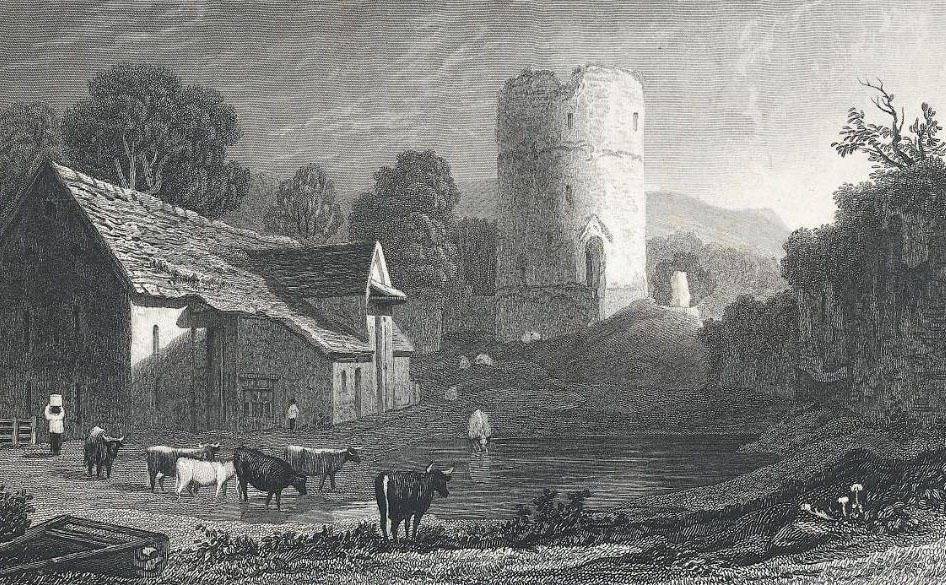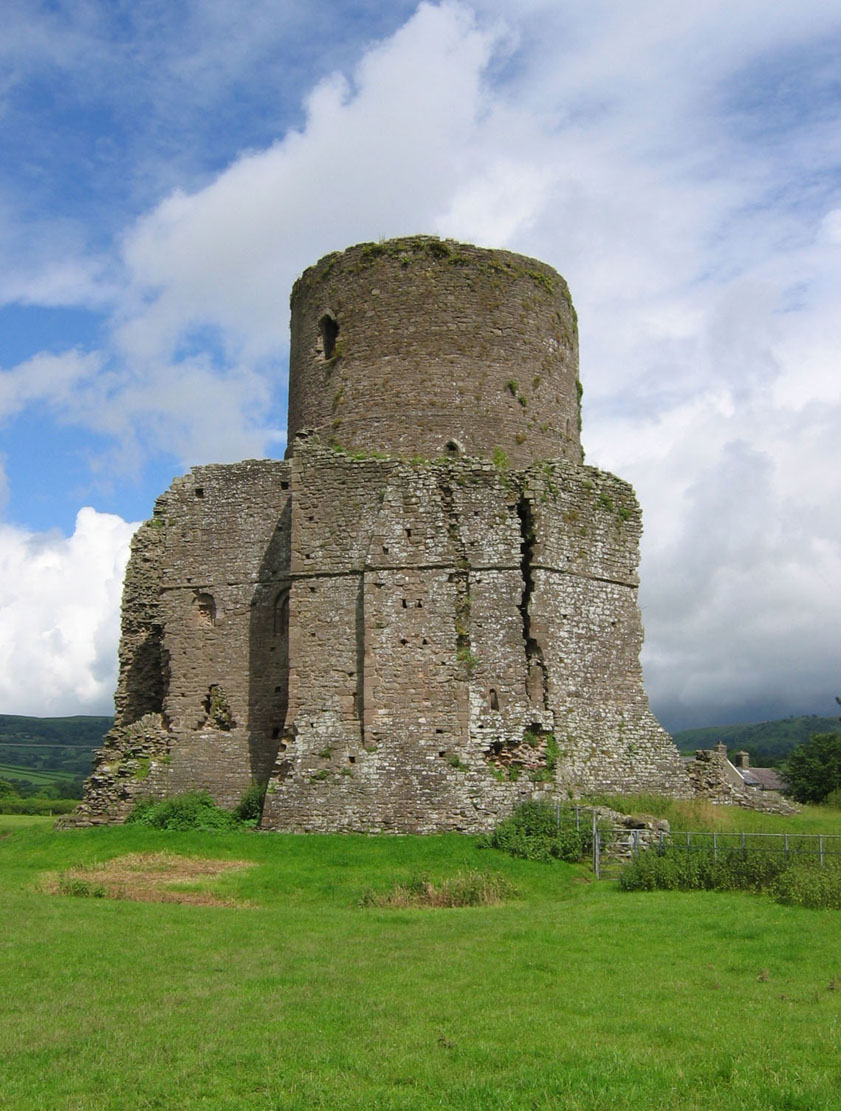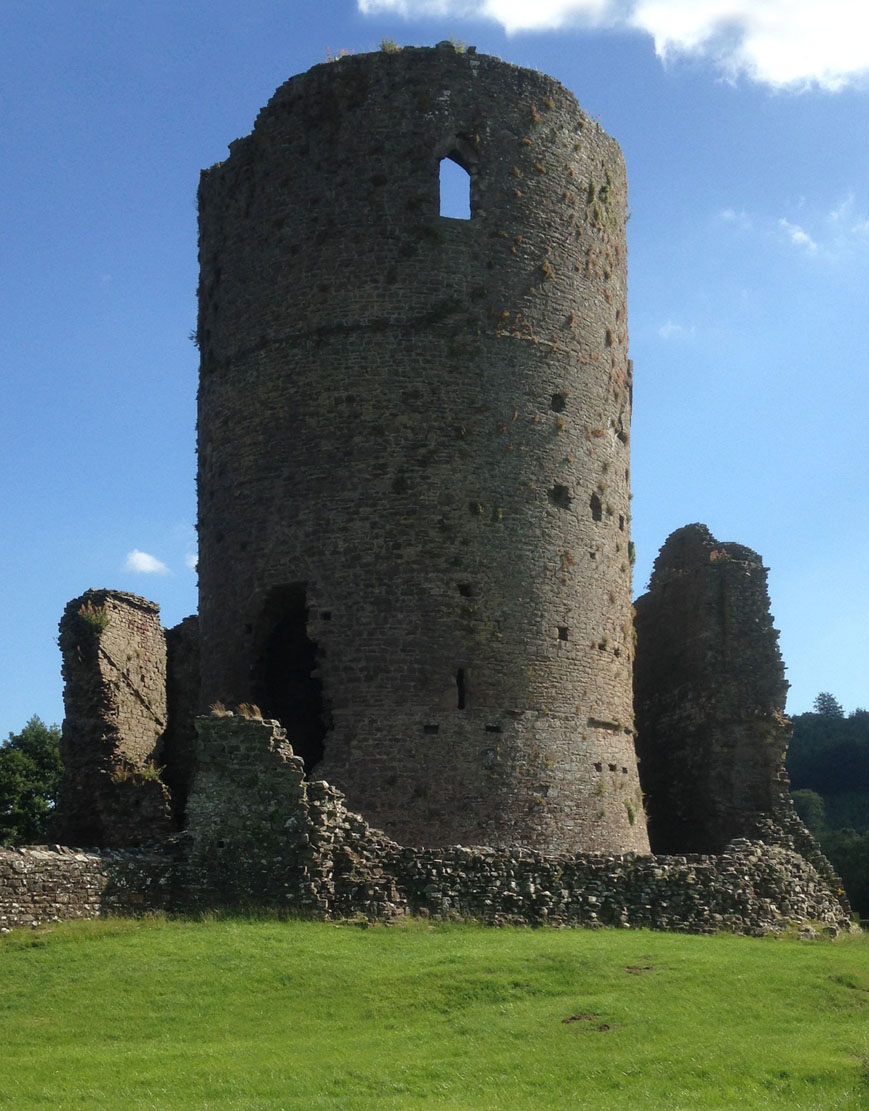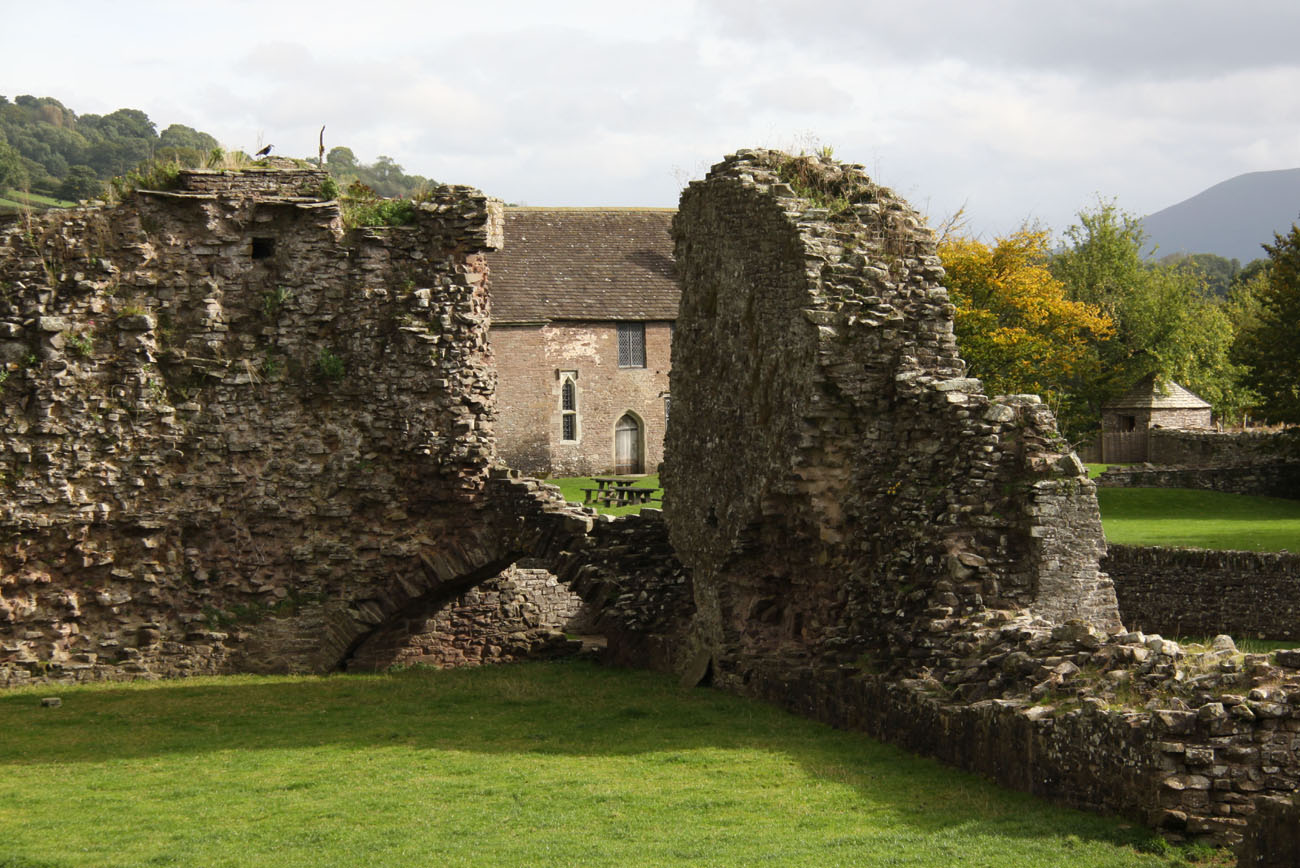History
The Tretower Castle was erected after the conquest of the Welsh kingdom of Bycheiniog in the last years of the 11th century, by Picard, one of the Norman invaders. He did not use the ruins of a nearby old Roman fort or Welsh settlement, but founded his seat in the valley controlling the intersection of two main routes. Probably around 1150, the son of Picard, Roger Picard I or his grandson John Picard, replaced the original timber – earth motte and bailey structure with a stone-walled fortified circuit (shell keep).
Like many Norman castles in marches, Tretower was entangled in the local policy of border wars. In 1233 it was attacked by Richard Marshal, Earl of Pembroke, who allied with the Welsh ruler, Llywelyn ap Iorwerth. The castle was seriously damaged and had to be repaired by next Roger Picard. During the reconstruction, Roger built an impressive circular keep and fortified a stone outer ward.
In the second half of the thirteenth century during the battles with the Anglo-Normans of Llywelyn ap Gruffydd, the last prince of independent Wales, the Picard family probably swore homage to the Welsh ruler, thanks to which the castle avoided damages and safely survived until 1282, when independence aspirations were pacified. The subsequent long period of peace caused a decrease of the military significance of the castle, as well as increased desire to improve the living conditions of its owners, who in the early period of the fourteenth century began construction of a more comfortable manor house near the castle. Despite the fact that the castle ceased to be used for residential purposes then, its fortifications were maintained in good condition. Perhaps thanks to this it was not captured during the Welsh uprising of Owain Glyndŵr that started in 1400.
At the beginning of the 15th century, the Picard family died out and after several changes of owners, the castle passed through marriage to a Berkeley family, whose main residence was in the Berkeley Castle. In 1429, the castle was sold to William ap Thomas, whose son, William Herbert, became Earl of Pembroke. In Tretower lived the half brother of Herbert, Roger Vaughan, who extended the court at the foot of the castle. Both Herbert and Vaughan were killed during the War of Roses between 1469 and 1471. The Vaughan family remained followers of Yorks, but in 1485, after the death of Richard III York in the Battle of Bosworth, they rebelled against the new king Henry VII. Henry pardoned the Vaughans in 1487, so that they could return to the castle and the Tretower court. They had a stronghold until the beginning of the 18th century, after which the castle changed owners several times, it was abandoned, and its ruin was finally taken over by the government.
Architecture
The original castle from the 11th century was a timber structure erected on an earth mound (motte and bailey). The mound at the base had dimensions of 24 x 22 meters and was surrounded by a 9-meter-wide ditch. Its bailey was a triangular courtyard measuring 61 x 46 meters, surrounded by timber fortifications. In the mid-twelfth century castle was rebuilt, as a result of which the mound was leveled and a stone ring of defensive walls of a plan similar to a circular one was created. Walls were about 1.8 meters thick above the slightly wider battered plinth. In the inner courtyard, on the south and west sides of the walls, a residential building (solar), a kitchen with a firepace and a two-story hall were built.
The kitchen was located in the southern part of the courtyard, its three walls were formed by perimeter walls, and the fourth separated it from the ground floor of the hall (it was rebuilt at a later stage). A semi-circular fireplace, flanked on both sides by narrow, slotted windows, was inserted into the southern wall. A third window was opened in the west wall, while the entire kitchen was covered with a mono-pitched roof. The hall was a two-story building with an economic and store basement and an upper chamber with representative functions. It was a kind of connection between the kitchen and private chambers in the western part of the courtyard. The latter were on the first floor of an elongated building filling the entire length of the west side of the castle on the north-south line. Their communication with the ground floor was probably provided by internal stairs, while the cylindrical staircase in the thickness of the southern wall allowed to get from the ground floor to the wall-walk at the crown of the defensive wall. The ground floor of the west wing was originally illuminated by three windows located in niches, while the upper floor by larger windows with a semi-circular pattern.
The entrance to the castle was placed in a small four-sided gatehouse from the east. It had a deep pit inside, therefore the existence of a drawbridge is highly likely. To this pit the rear part of the drawbridge was hidden when lifting its front part, which blocked the passage. On the north side of the gatehouse, in the thickness of the defensive wall, there were stairs leading to the first floor of the gate and to the defensive wall-walk in the crown of fortifications. The whole castle was surrounded by a ditch.
At the beginning of the 13th century, most of the buildings inside the perimeter were pulled down to make room for a powerful, cylindrical keep. (only the kitchen building was left, which continued to function). The tower received diameter of 11 meters, walls 2.7 meters thick and a slightly expanded lower part. Its shaft running around the tower determined the level of the lowest floor. The entrance to the keep led by the timber external stairs from the north to the first floor. In front of the chamber there were two portals, between which on the left vaulted staircase in the thickness of the wall led to the upper floors.
The keep had a total of four floors, all separated by timber ceilings. The first, entrance floor was heated by a fireplace and illuminated by two windows with side benches in niches. To go down to the ground floor, you first had to enter the window niche on the first floor, opposite the main entrance, and go down the stairs placed in the thickness of the wall. There, at the very bottom, unheated and lit only by two high-set slits, there was a well. The second floor of the tower was heated by a fireplace and illuminated by two pointed windows in niches. There was also a vaulted passage from the western window niche to the wooden, covered, overhanging porch with a gable roof, leading to the crown of the perimeter wall. The top floor also had two illuminating windows, but was not equipped with a fireplace. The tower was topped with a hoarding providing excellent field of fire thanks to the small courtyard and considerable height advantage.
In the thirteenth century, the perimeter walls of the upper ward were raised and they were pierced in the upper part with slotted loop holes, whose horizontal slits were placed at different heights in relation to the vertical slits (similar to White Castle), thus increasing the possibility of fire at various angles. In the 13th century, the outer bailey was rebuilt. Trapezoidal stone defensive walls were erected of a thickness of 1.5 meters, reinforced in the two outermost corners with semicircular towers about 7 meters in diameter. The gate was probably on the south-east side.
The late-medieval transformations of the castle were limited to erecting a four-story building in the north-west corner of the courtyard, between the main tower and the perimeter wall. Its individual floors were separated by timber ceilings (after which holes for beams in the wall are visible). Its purpose is unknown, it is only supposed that it could be used for garrison and storage during the revolt of Owain Glyndŵr at the beginning of the 15th century.
Current state
The castle has survived to modern times in the form of a ruin. A 13th-century keep, a large part of the defensive wall surrounding it and a fragment of the outer ward’s wall, have survived. Unfortunately, there are no significant fragments of the gatehouse, the towers of the outer ward and its entrance gate also have not survived. The castle is open to visitors from March 24 to November 4 from 10:00 to 17:00.
bibliography:
Kenyon J., The medieval castles of Wales, Cardiff 2010.
Lindsay E., The castles of Wales, London 1998.
Radford R., Robinson D., Tretower Court and Castle, Cardiff 1990.
Salter M., The castles of Mid Wales, Malvern 2001.

