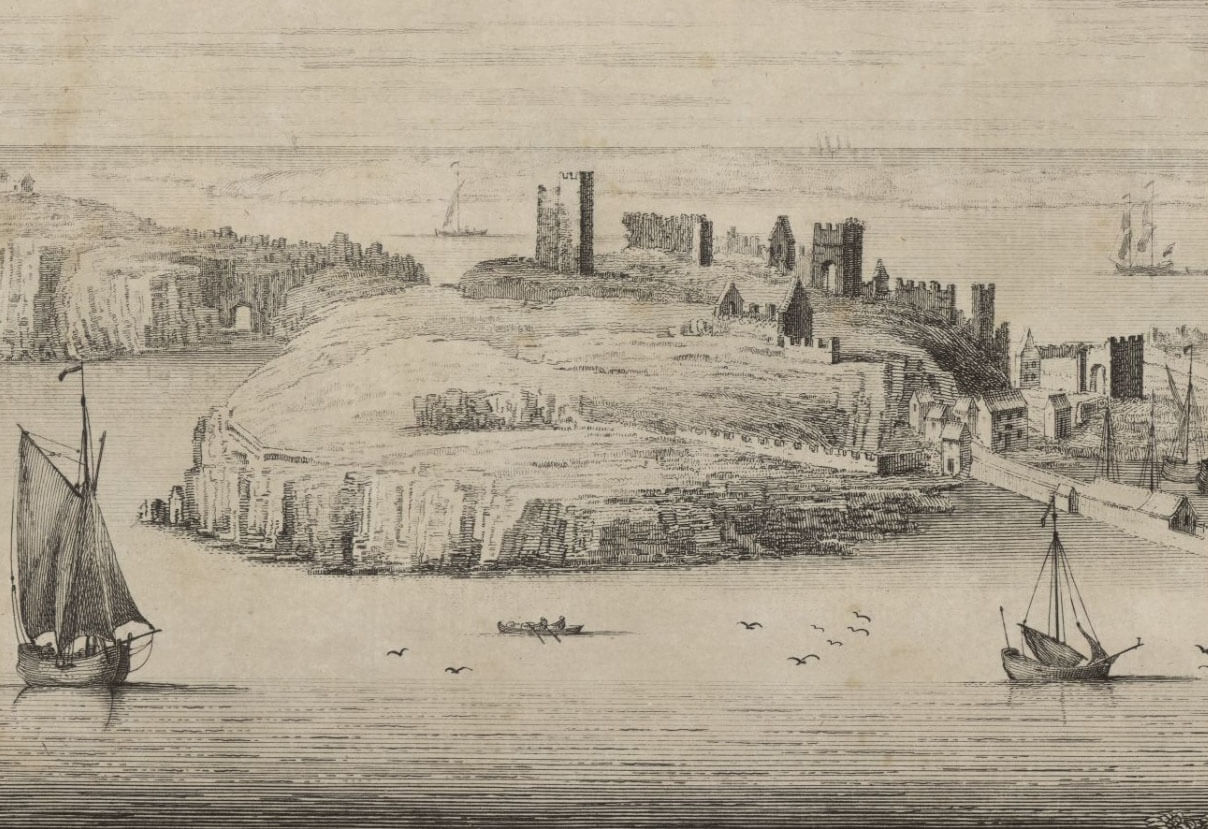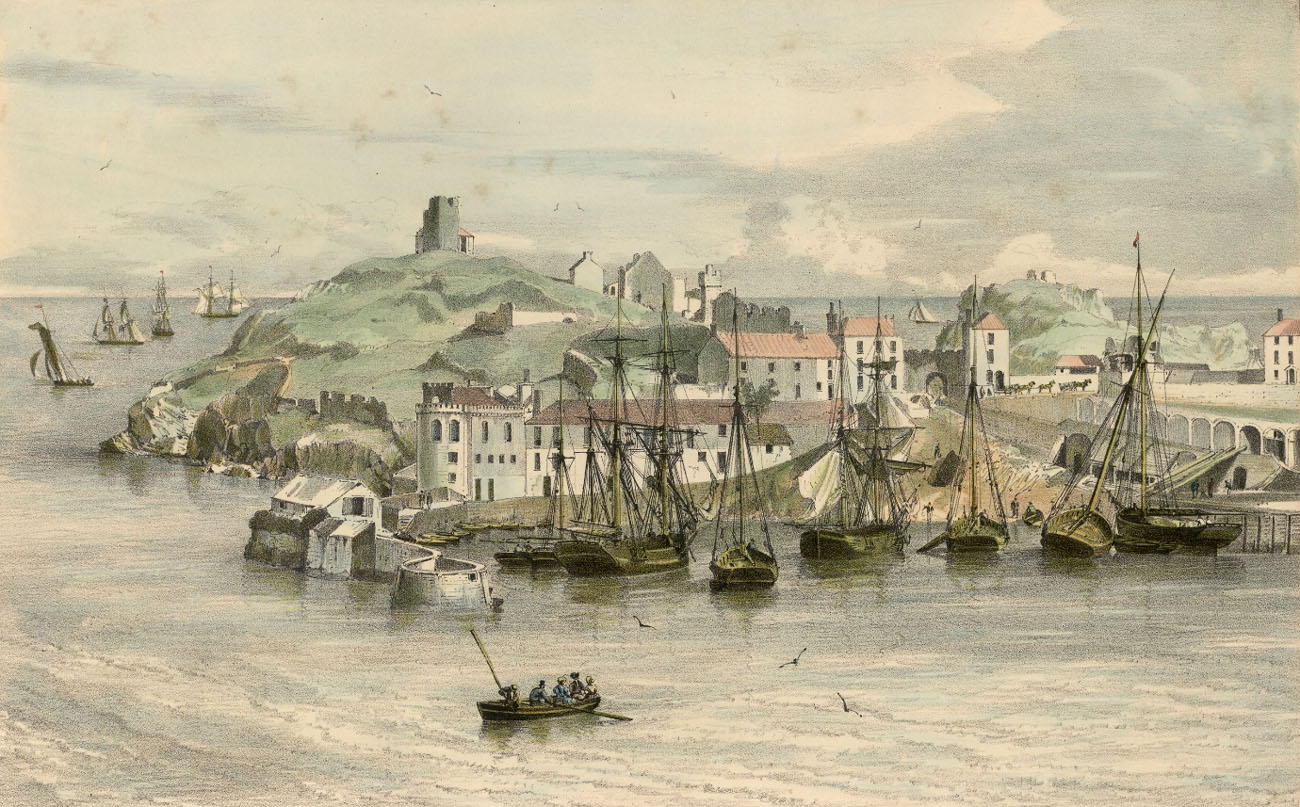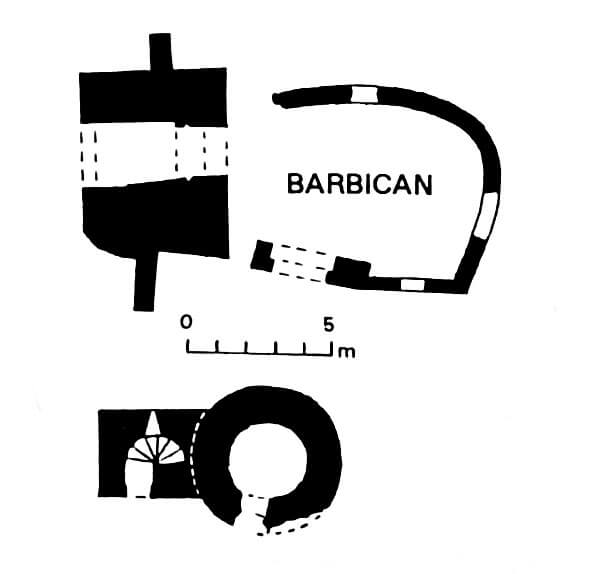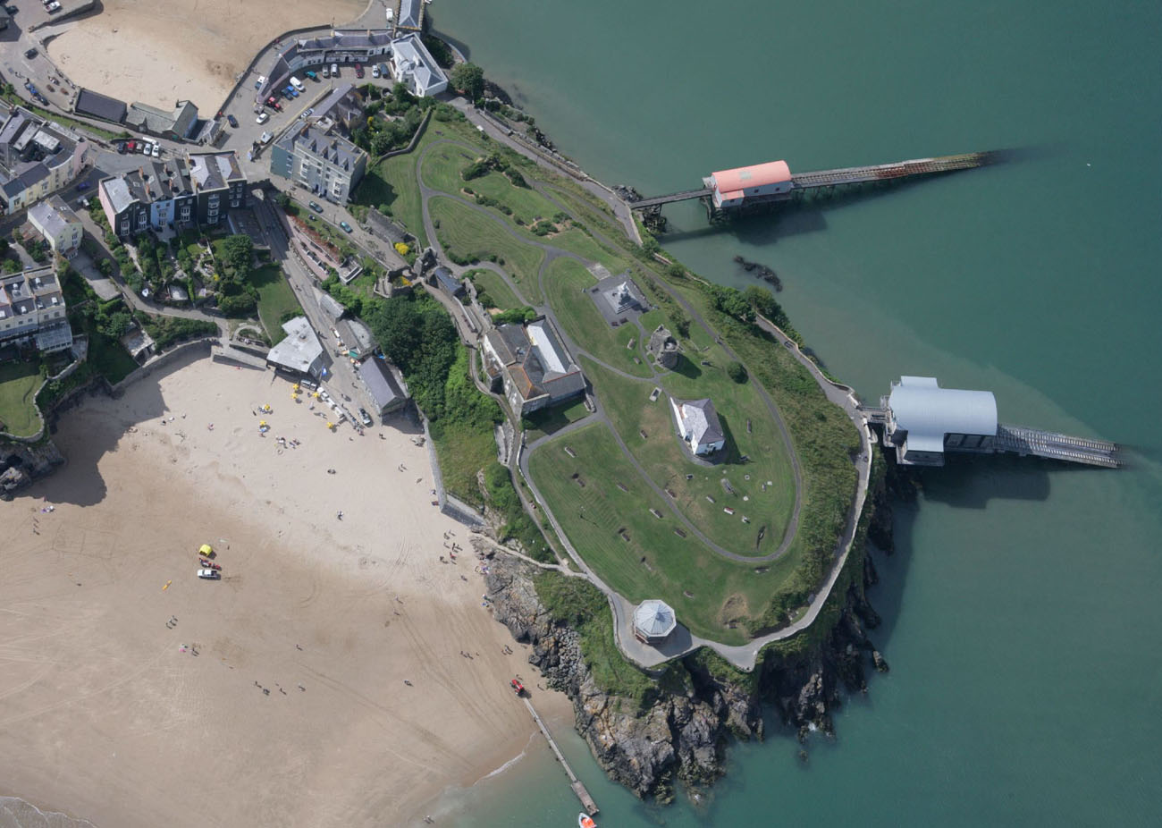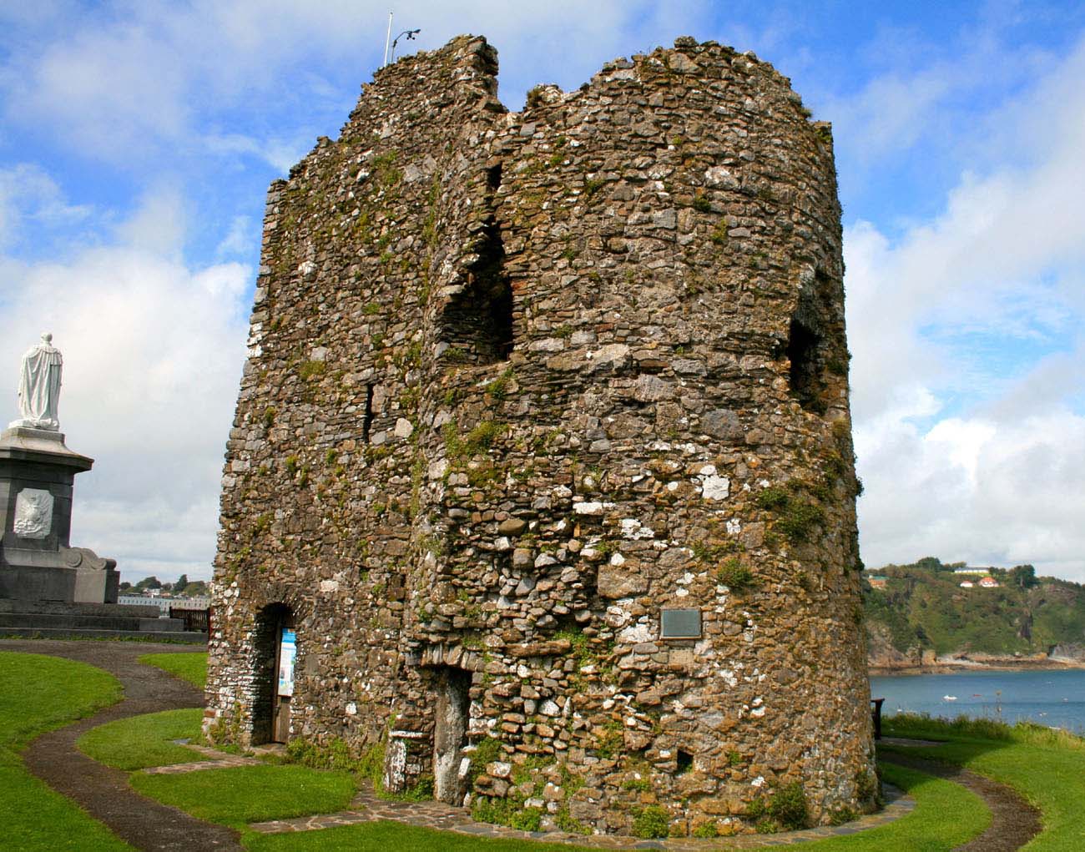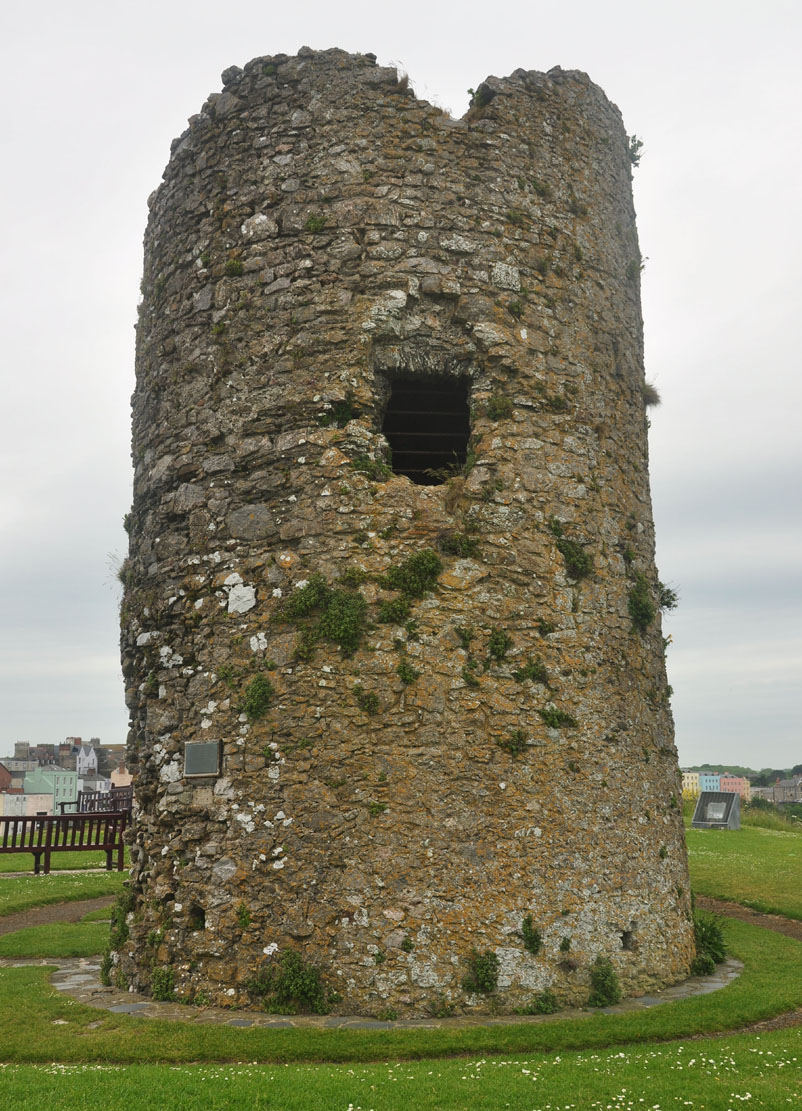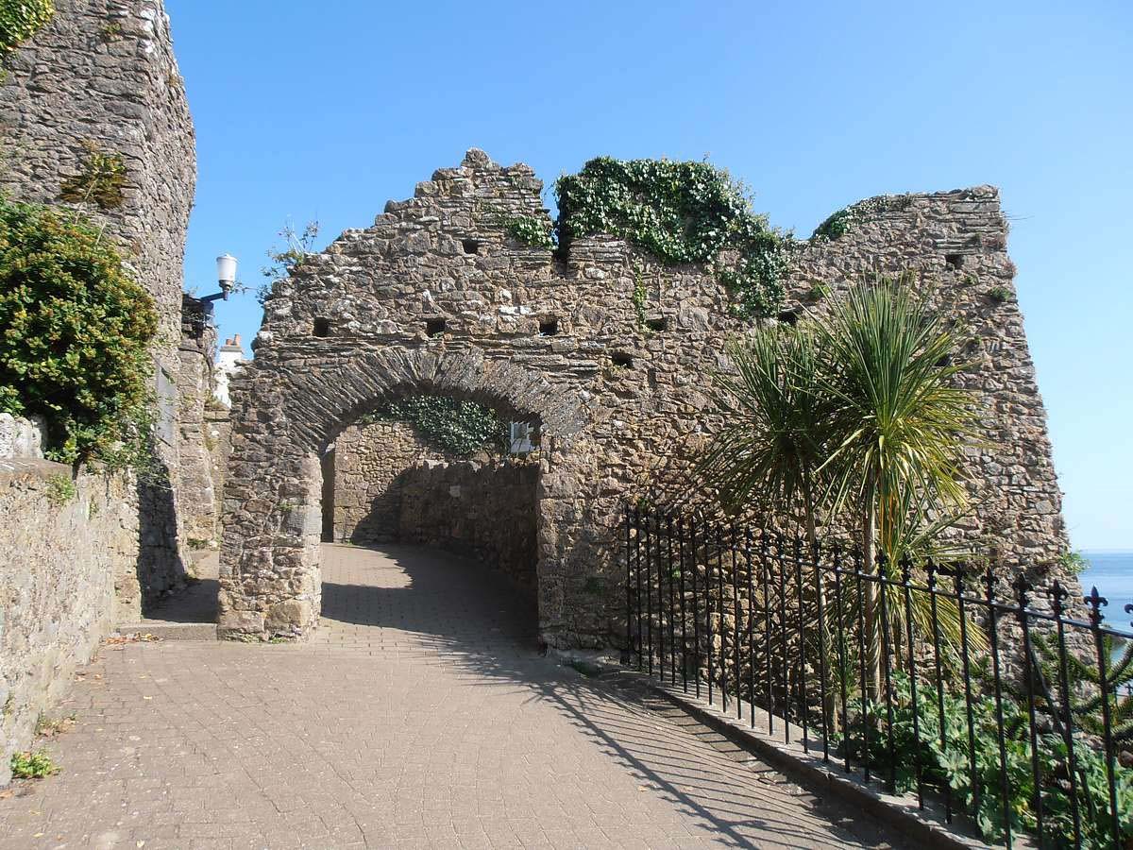History
Tenby Castle was built in the first half of the 12th century during the Norman invasion of West Wales. In 1153, the castle was captured and destroyed by Maredudd ap Gruffydd and Rhys ap Gruffydd, the future ruler of the minor kingdom of Deheubarth in central Wales, reportedly in revenge for their brother Cadell being wounded by the castle garrison. In 1187, the castle and the town were again besieged by the Welsh. Although Llywelyn ap Gruffudd sacked the town during a campaign to recapture south-west Wales in 1260, it is not known whether the castle was conquered at that time.
At the end of the thirteenth century, Tenby became part of the lands of William de Valence, the first Earl of Pembroke. He initiated the construction of the town’s defensive walls, which, after completion, reduced the military role of the castle, somehow separated from the rest of the land by the town. An survey from 1386 revealed that the castle was already in poor condition: the roofs of the buildings were leaking or even lacking valuable lead covers, some of the curtains were close to collapse, and the gates were rotten. In the following years, the castle fell into disrepair and was probably abandoned at the beginning of the 15th century.
The last time the castle ruins were used in operations during the English Civil War in the 17th century, when Major David Hammond repaired the town’s fortifications and maintained Tenby for parliamentary forces. In 1648 it was captured by the forces of Oliver Cromwell after cannon fire. The ruined castle itself probably did not play too much of a role in military activities at that time.
Architecture
The castle was erected on a high rocky peninsula, connected from the south-west with the mainland by a narrow isthmus. The terrain conditions ensured protection with up to 30 meters high slopes descending into the waters of the Bristol Channel, and from the side of the isthmus, access to the castle was protected by a fortified town.
The entrance to the castle was placed in a simple gate in the defensive wall, but its additional protection was provided by a D-shaped barbican, which stood on an inclined access road. The fortifications of the castle were probably connected with the nearby town defensive walls and probably reinforced with several towers from the land side. It is known that the walls of the castle were topped with battlement and probably with a wall-walk.
In the central point of the castle there was a small cylindrical tower of a diameter of 5.3 meters, with a quadrilateral annex added from the west with a side length of 3 meters, with a cylindrical staircase inside. The tower, although situated at the highest point of the headland, was too small to act as a keep (it was also not equipped with a fireplace or latrines), but due to its location it could act as a watchtower and serve as a landmark for passing ships. Eighteenth-century drawings show the remains of additional buildings in the castle, probably economic and residential.
Current state
To this day, a ruined entrance gate in the form of a barbican, a single cylindrical tower with a four-sided communication turret and smaller fragments of the defensive wall have been preserved. Entrance to the castle area is free.
bibliography:
Kenyon J., The medieval castles of Wales, Cardiff 2010.
Lindsay E., The castles of Wales, London 1998.
Salter M., The castles of South-West Wales, Malvern 1996.

