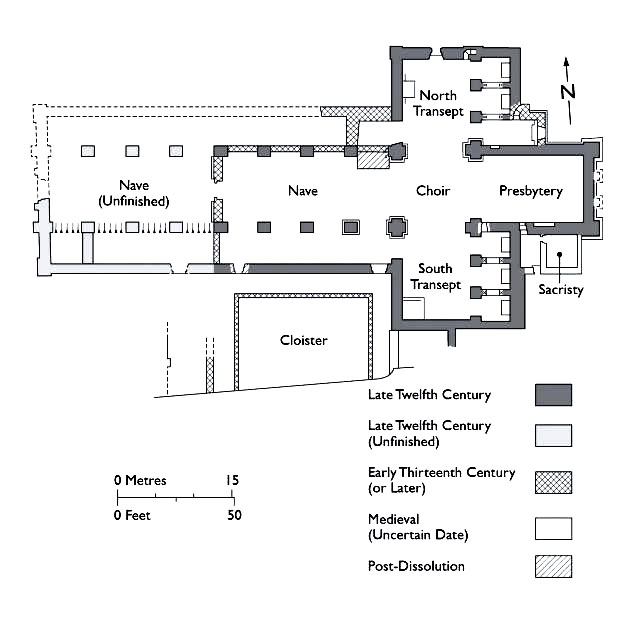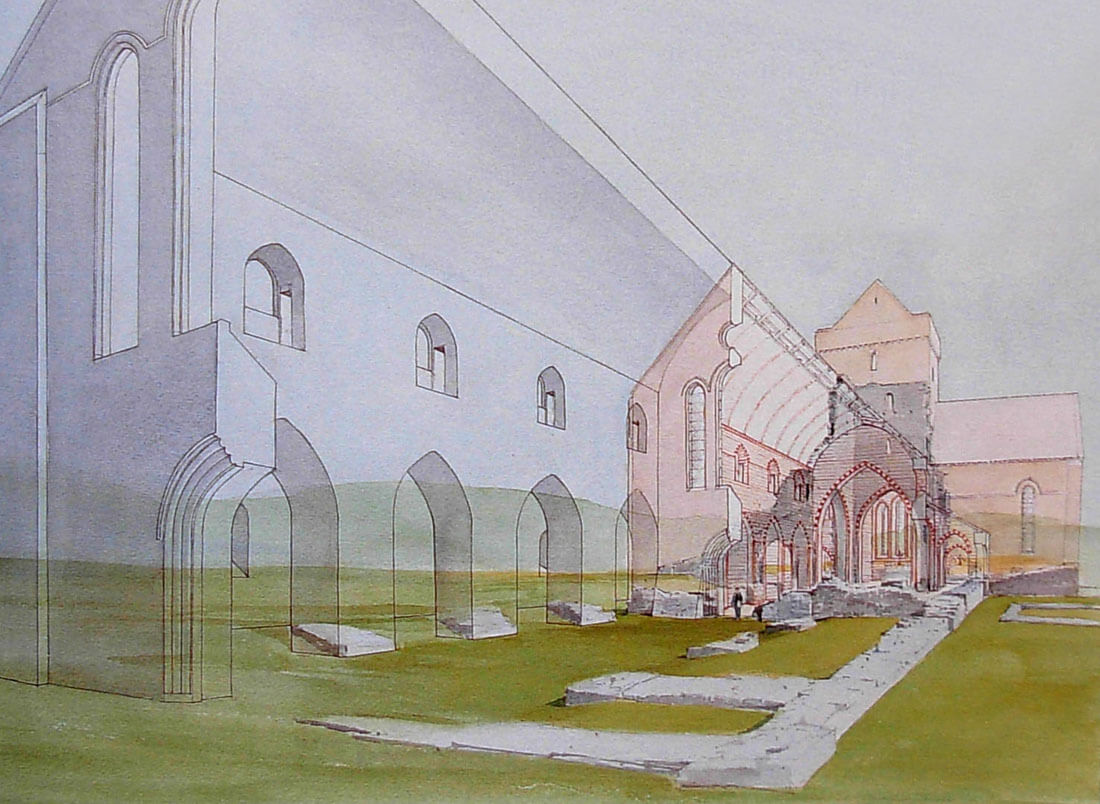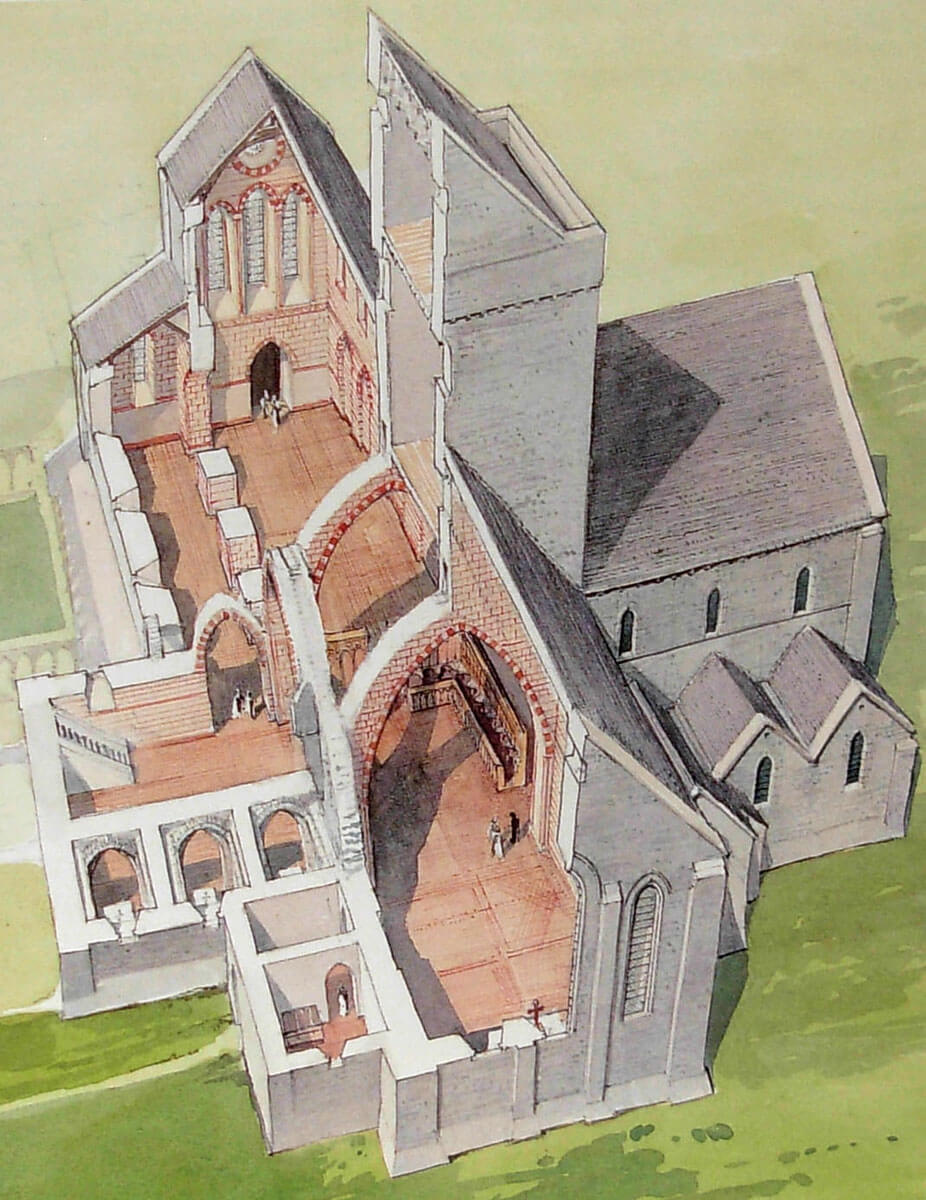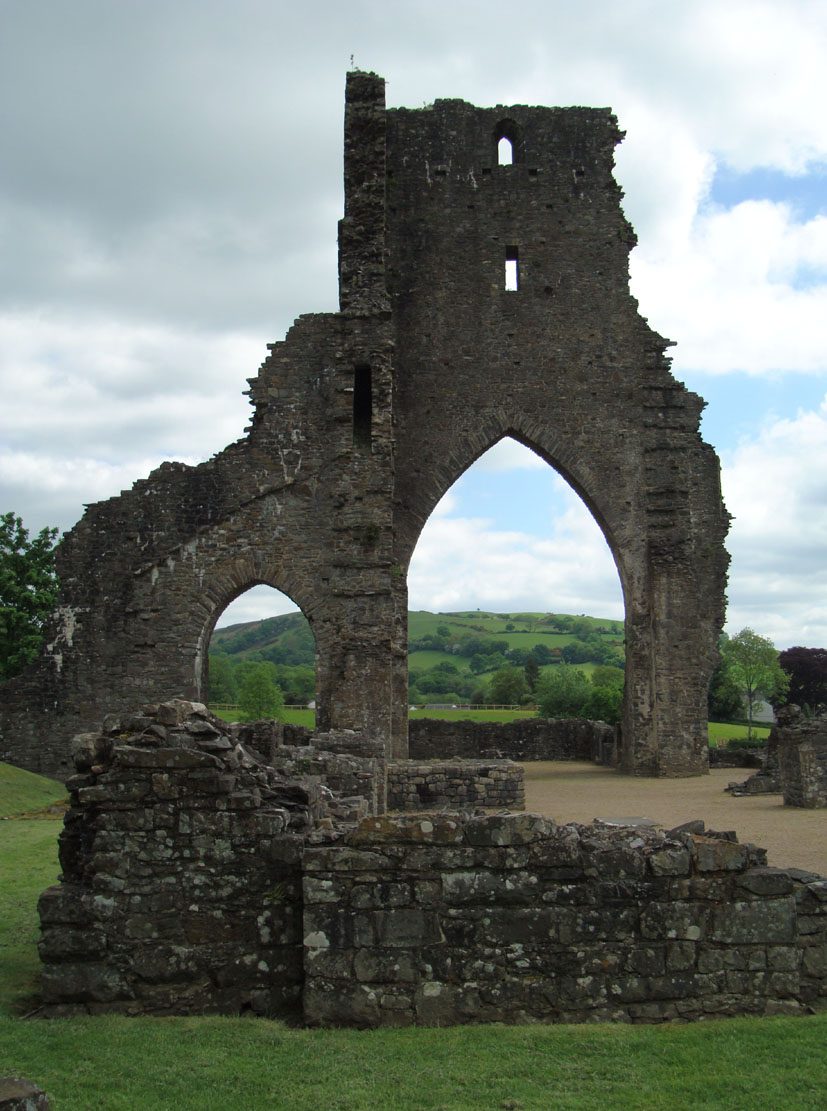History
The Premonstratensian abbey in Talley was founded between 1184 and 1189 by the Welsh ruler of Deheubarth, Rhys ap Gruffydd. Talley in Welsh was called Talyllychau, which literally meant “Head of the lakes” and referred to two water reservoirs north of the abbey. Premonstratensian monks had a rule and lifestyle based on Cistercian indications, which, among others, was based on the cultivation of land and farming with the help of subordinate granges, but unlike the Cistercians, and like Augustians, they performed duties in the parish. They had white habits, also modeled on Cistercian ones. At the end of the 12th century, the Order of Premonstratensians was supported in England, especially by Ranulf de Glanville, the high official (justiciar) of King Henry II. Perhaps he, during the Welsh-English peace in the 1180s, influenced Rhys Ap Gruffydd to settle in Premonstratensians in Talley. The rapid fall of Ranulf and the resumption of wars could have had the effect that no other Premonstratensian monasteries were founded in Wales, and Talley was poorly salaried. Rhys also did not bring monks from England, but from Amiens in northeastern France.
The descendants of Rhys ap Gruffydd supported the existence of the abbey, and his grandson, Rhys Fychan, was even buried there in 1271. The donations given to the monastery included lands and rents, both near Tally and further in Ceredigion, Gwent and Gower, but despite this the abbey was never rich. Shortly after the founding of the abbey, Premonstratensians fell into a long dispute against the Cistercian abbey in Whitland, which may have been one of the reasons for not completing the church’s construction, or rather reducing its plans to a much smaller size.
Like the Strata Florida Abbey, Talley often suffered costs associated with close ties to the native Welsh dynasty. The first losses and destructions were recorded in 1277 during the anti-Welsh campaign of King Edward I, but even after the end of military operations, the abbey was under unwanted custody or royal supervision, executed by the English abbots of the Premonstratensian Order. Edward’s dislike aroused the patronage of the abbey by the local prince Rhys ap Maredudd, as well as the Welsh origin of monks themselves. For this reason, in 1285 Talley was submitted to the supervision f the English Abbey of Welbeck in Nottinghamsgire, and then to the Halesowen Abbey in Worcestershire. However, effective English supervision was never possible due to the remoteness and isolation of the Welsh abbey.
At the end of the 13th and in the 14th century, Talley was struggling with financial problems not only because of external causes, but probably also because of poor management. The epidemic of “black death” in the mid-fourteenth century and the related decline in the number of monks, workers and income was also a big blow. At the beginning of the 15th century the abbey suffered losses due to the Welsh uprising of Owain Glyndŵr. Its buildings were devastated, looted and burned by the English army. Still long after the fall of the rebellion, in 1427, one of the canons from Talley, Mathew ap Llywelyn Ddu, was hunted for treason charges. The financial situation of the monastery was so bad at that time that in 1430 abbot Dafydd himself turned to the English king asking for protection (for the third time in history).
Eventually, the monastery was dissolved by King Henry VIII in 1536. At the time of the dissolution, Talley had an annual income of £ 136, well below the required £ 200, which could have been saved the abbey from dissolution. Most of its buildings were demolished for building material by local residents, only the chancel of the monastery church was not completely abandoned and until 1772 it served as a parish church.
Architecture
The Talley Abbey was situated in the pastoral countryside of South Wales, in a rolling hill country, in a wide valley between two streams. One flowed north from the two lakes towards the River Cothi, the other provided the abbey’s water requirements by flowing south. On the western side of the abbey the land rose sharply. On the opposite side the rolling valley land extended for a few hundred metres to the hills which closed the valley to the east. To the north the abbey was bounded by one of the two lakes.
The abbey church was to be erected on a cruciform plan as an aisled, eight-bay basilica of a 73 meters length with two transepts, east rectangular chancel and a tower at the crossing. However, the church was never completed in this form, the western four bays of the central nave and the southern aisle reached a height not much higher than the foundations, and from the planned northern aisle only the eastern part was finished, as a small room accessible from the northern transept. According to the original plans, only the chancel, north and south transepts and the tower were built.
The church in a more modest (shorter) form was finally completed at the beginning of the 13th century. A rough, relatively narrow portal in the west facade led to it, after which no decoration has survived. Inside the walls were plastered and covered with polychromes, at least some of the windows were glazed with colour stained glass. Also, the floors were partly formed of decorative tiles, while the four-sided inter-nave pillars were without decorations, only a single eastern one received straight moulded corners. From the aisle, two southern portals led to the cloister area, and the central nave from the eastern side was probably separated by a wooden rood screen or at least stalls of monks, formed in the shape of the letter U directed with free space towards the chancel. A quadrilateral tower dominated over the stalls forming the choir, originally about 29 meters high. Further east, the ogival arcade opened to a quadrangular presbytery, enclosed by a straight wall, pierced by three tall lancet windows, placed between the outer pilaster stripes. Their fairly massive form indicates that the chancel could be crowned with a stone vault, or at least it was originally planned to be founded. In the southern wall of the presbytery there was a shallow niche, probably sedilia and two portals: one leading to the church sacristy, the other to the southern chapel. Built at the end of the 12th century, the transept was open from the east with pointed arcades to six chapels, three to the north and three to the south. They housed altars for monks celebrating private masses and thanksgiving ceremonies for the souls of the patrons and benefactors of the abbey. Their interiors received pointed barrel vaults. The southern chapel of the northern transept stood out, enlarged towards the east probably in the 13th century, equipped with a piscina in the southern wall and a staircase on the opposite side. In the northern wall of the transept, the portal led outside, probably to the church cemetery, and next to it a staircase in the thickness of the wall led to the attic.
The monastery buildings with a cloisters (23×23 meters) and other rooms required by the order’s rule stretched south of the church. Designed for the monastery garden, the inner courtyard was surrounded by open arcades of the cloisters, which provided communication with most of the monastery buildings. Due to the poor survival of these buildings, it can only be assumed that the east wing housed the chapter house and the dormitory upstairs. Following the example of other Premonstratensian abbeys, in the south wing of Talley there should be a refectory, located on the floor, with longer sides on the east-west line and the economic ground floor below. The western wings usually housed pantries, storage rooms, guest rooms or the abbot’s chambers, but it is not known whether this wing was even finished in Talley.
Current state
To this day, the remains of the rwo walls of 26-meter high tower, a fragment of the transept and the foundations of the remaining parts of the church have survived. The enclosure of monastery buildings have survived in a much worse condition, after which only the outline of the cloister foundations and a small part of the west range are visible. The abbey ruins are under the care of the Cadw government agenda and are open to visitors free of charge at any time of the day.
bibliography:
Burton J., Stöber K., Abbeys and Priories of Medieval Wales, Chippenham 2015.
Platt C., Robinson D., Strata Florida Abbey, Talley Abbey, Cardiff 1998.
Salter M., Abbeys, priories and cathedrals of Wales, Malvern 2012.





