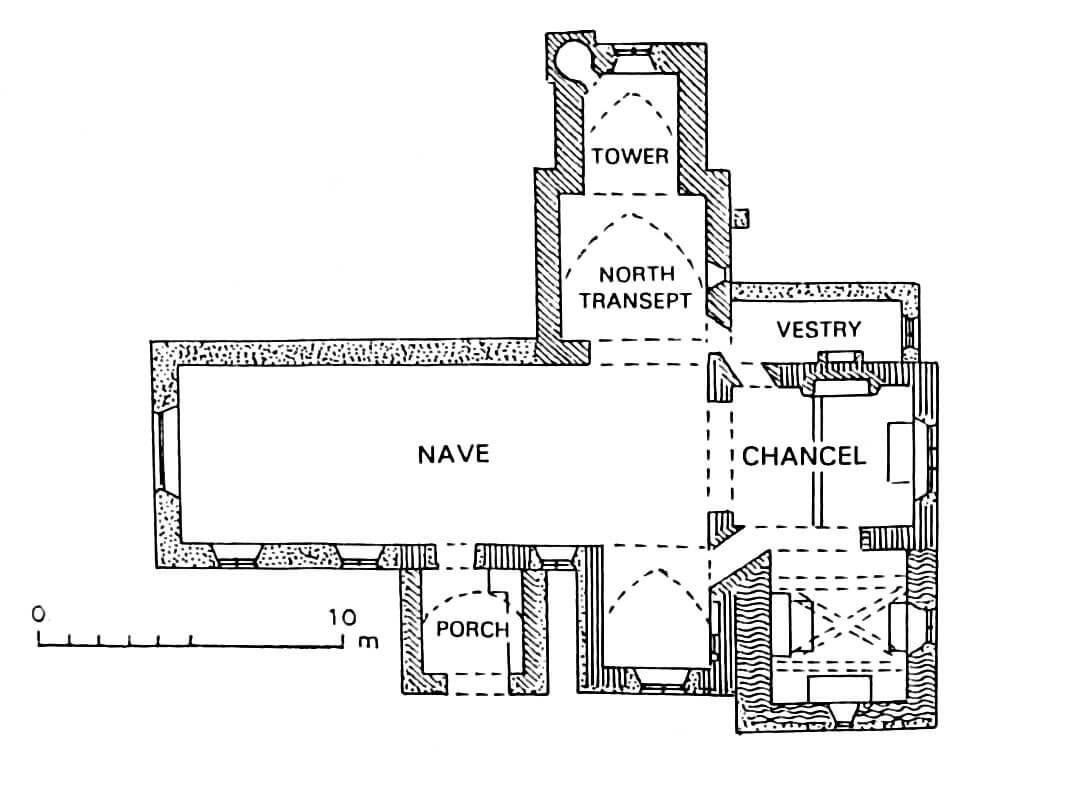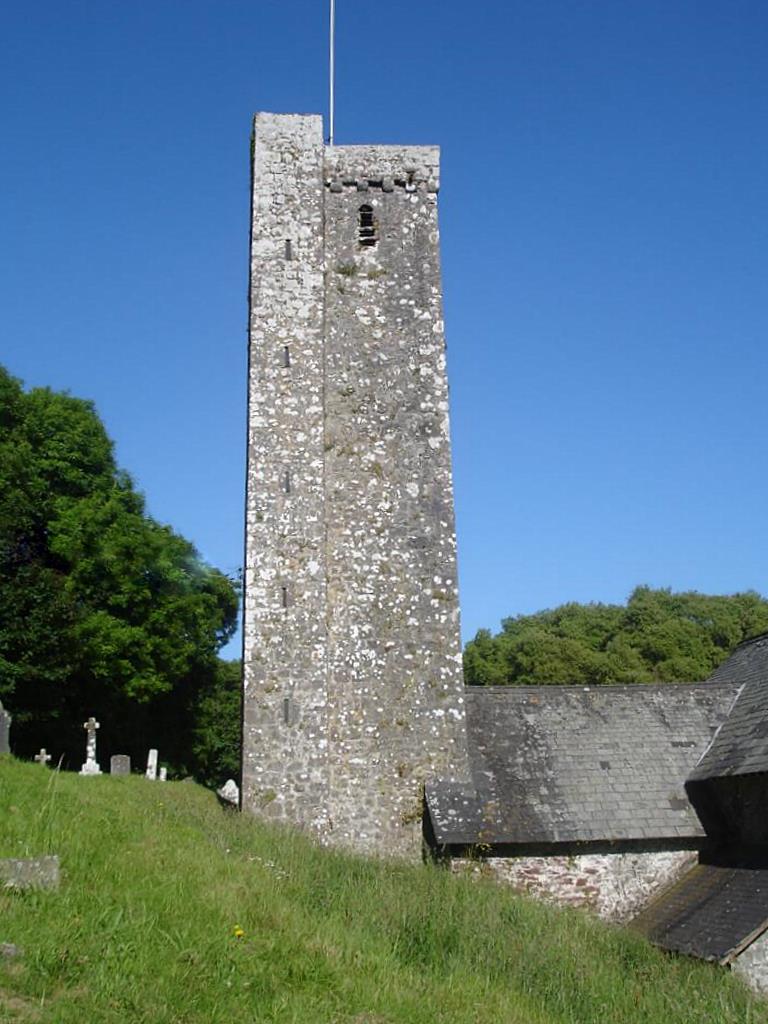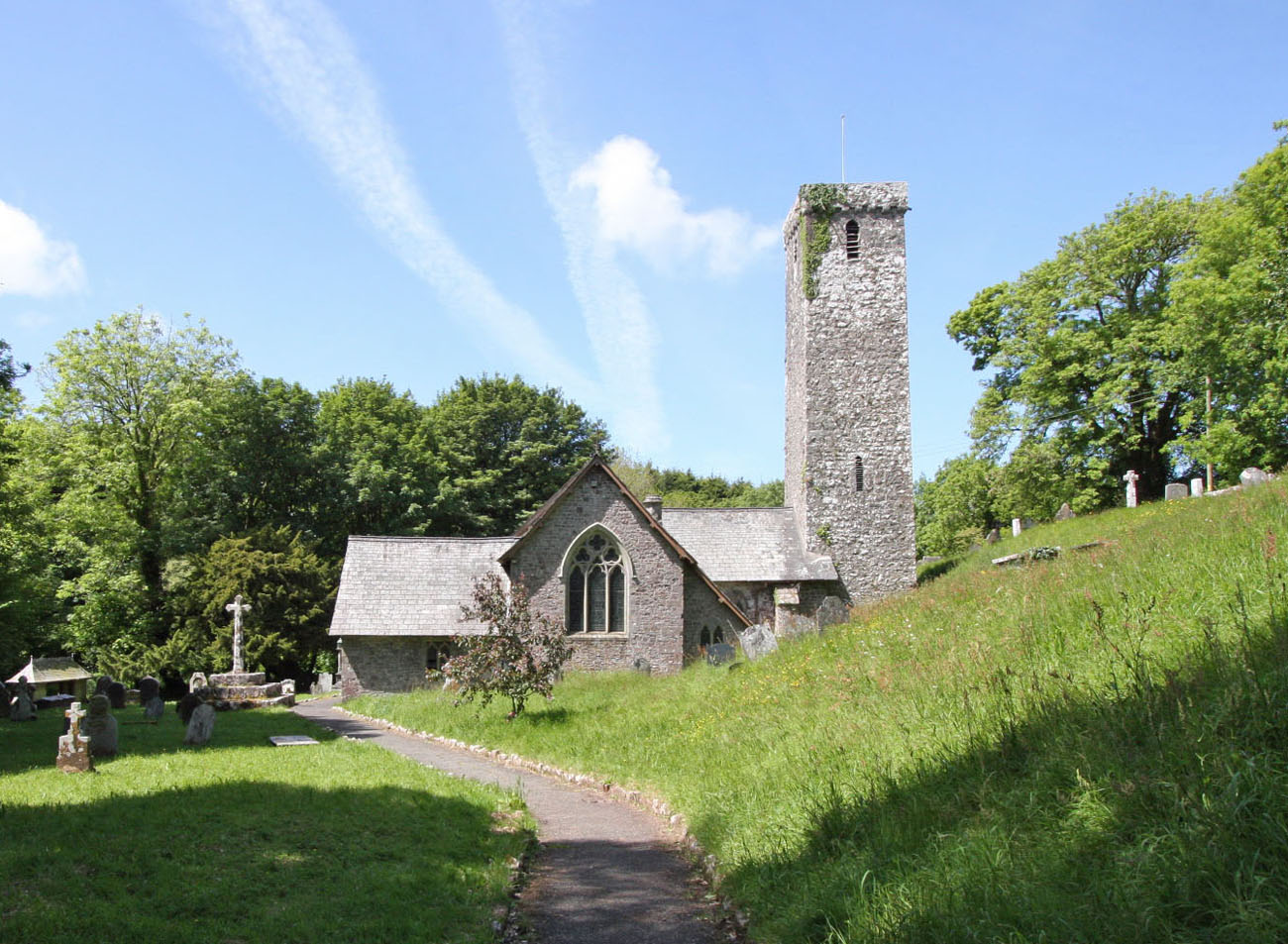History
The parish church at Stackpole was probably built in the 12th century, in an area of heavy English colonisation dating back to the Anglo-Norman conquest of Wales. Given the English influence, it was unusual for a church to be dedicated to St Elidir or Elidor. However, the name may have referred to Elidor de Stackpole, an Anglo-Norman knight who founded a nearby settlement and may have been commemorated as a patron saint. The church was known as St James only from the 18th century.
In 1851, the church underwent a major Victorian renovation by Sir George Gilbert Scott, one of the most renowned architects of the time. Among other things, he rebuilt the nave and porch and added a vestry. In addition, most of the window openings, the roof truss, the chancel arcade and the flooring were replaced at that time. Then, in 1880, a coal cellar and a boiler were built to heat the building.
Architecture
The medieval church consisted of a long, rectangular nave measuring 17.4 x 5.8 metres and a rectangular, but much shorter chancel on the eastern side, measuring approximately 6.5 x 4.4 metres. In the 14th century, transepts were added to the nave on the north and south. Very large diagonal squints connected each transept with the chancel. A porch was also built on the southern side of the church, through which the entrance to the nave led.
At the end of the 15th century, a quadrangular, four-storey tower was located at the end of the northern part of the transept, probably in order to use the higher level of the ground there. The tower received a traditional, local form with walls tapering in the upper parts, a parapet placed on corbels and a stair turret with 94 steps in the north-west corner. The ground floor of the tower was vaulted and opened to the wider northern part of the transept.
The nave and the chancel were originally connected by a low Romanesque chancel arcade with a semicircular archivolt, on the sides of which the above-mentioned openings were pierced for viewing the altar in the presbytery. It may have been necessary due to the rood screen, popular in the late Middle Ages, separating the part of the church intended for the congregation from the part for the priests. The pointed barrel vault covered the porch, both arms of the transept and the upper floors of the tower.
Current state
The church currently has a nave that was heavily rebuilt in the early modern period, and a 19th-century sacristy is located by the northern wall of the chancel. The chapel on the south side (Lort Chapel) is also a secondary addition, probably added in the 16th or 17th century. Inside the porch, tower and transept, there are preserved vaults from the 14th and 15th centuries, a small piscina from the 14th century in the southern transept and hagioscopes at the chancel arch. All the windows and arcades of the nave, chancel and transept were modernized in the 19th century, as was the entrance portal to the nave. The most valuable preserved element seems to be the tower from the early 15th century, distinguished by its very unusual location, original windows and parapet.
bibliography:
Ludlow N., South Pembrokeshire Churches, An Overview of the Churches in South Pembrokeshire, Llandeilo 2000.
Ludlow N., South Pembrokeshire Churches, Church Reports, Llandeilo 2000.
Salter M., The old parish churches of South-West Wales, Malvern 2003.
The Royal Commission on The Ancient and Historical Monuments and Constructions in Wales and Monmouthshire. An Inventory of the Ancient and Historical Monuments in Wales and Monmouthshire, VII County of Pembroke, London 1925.



