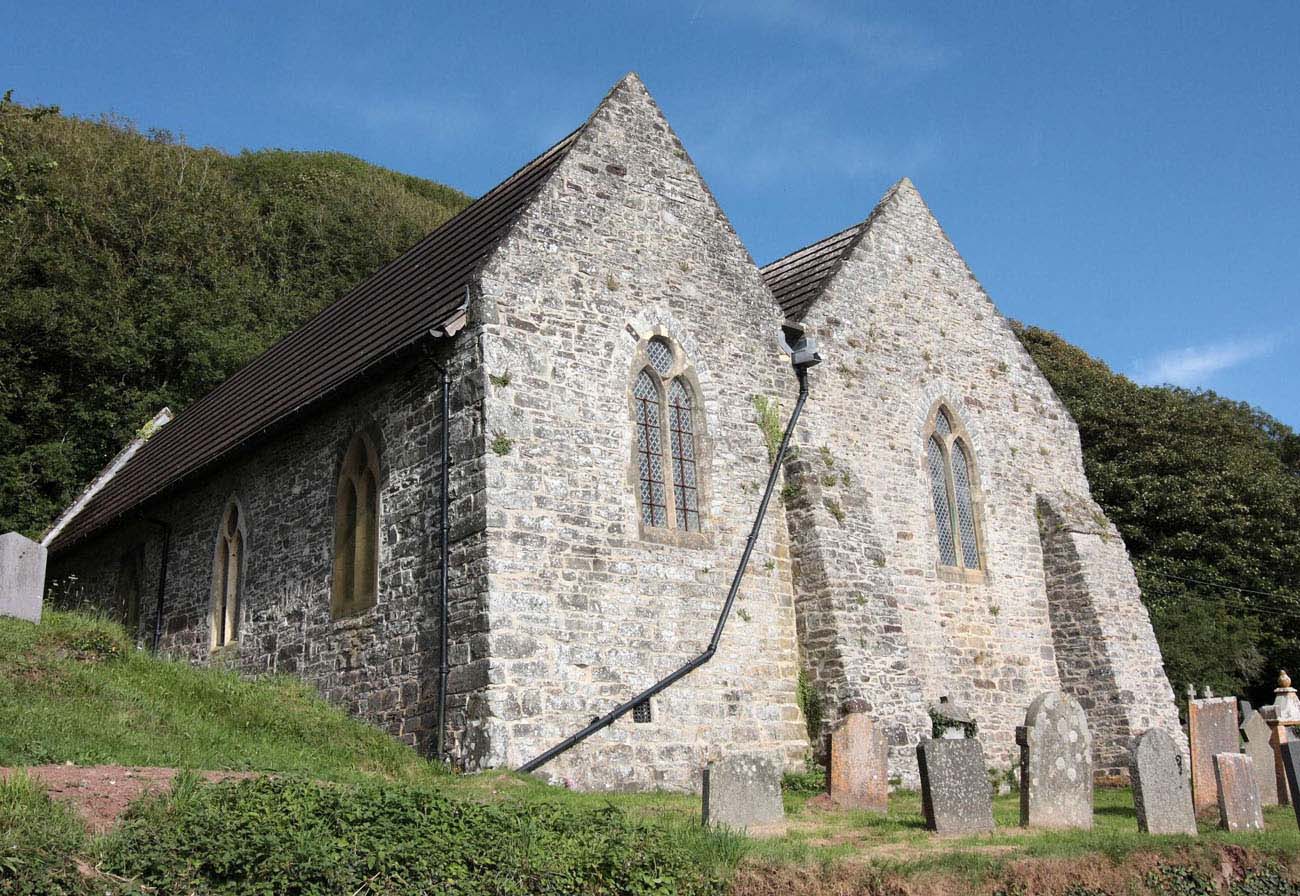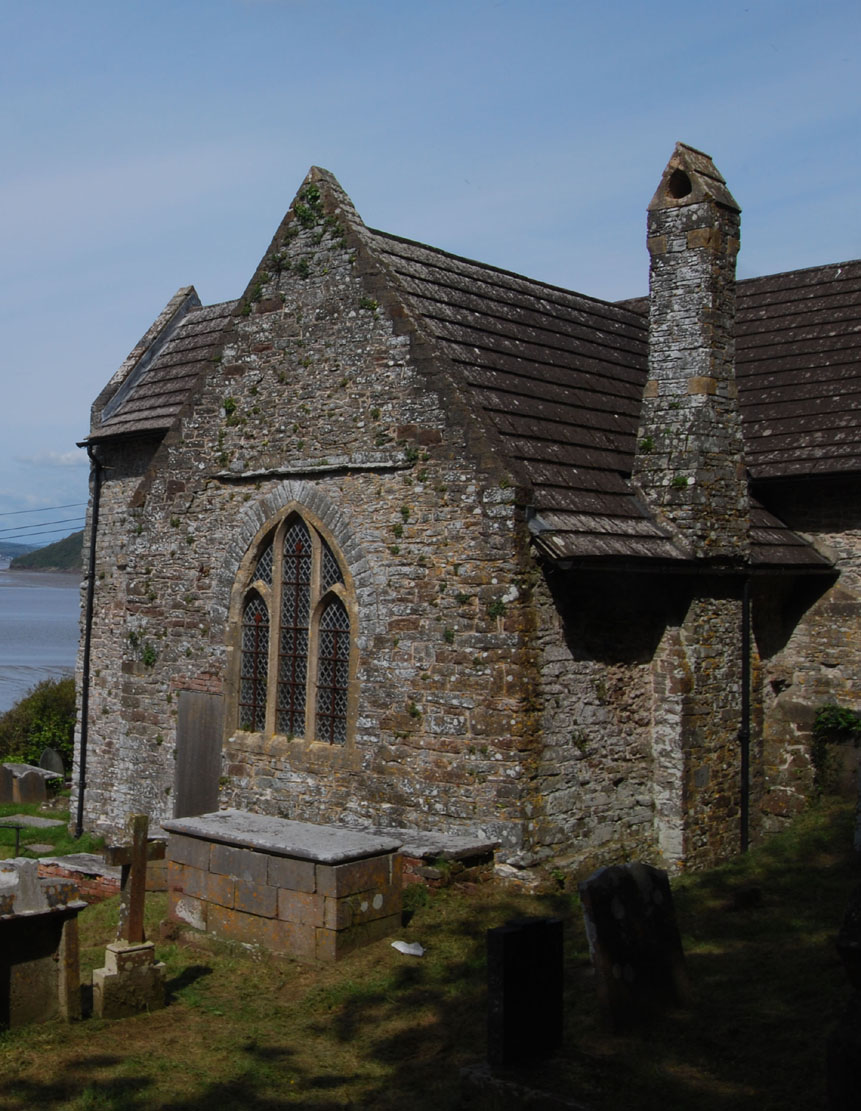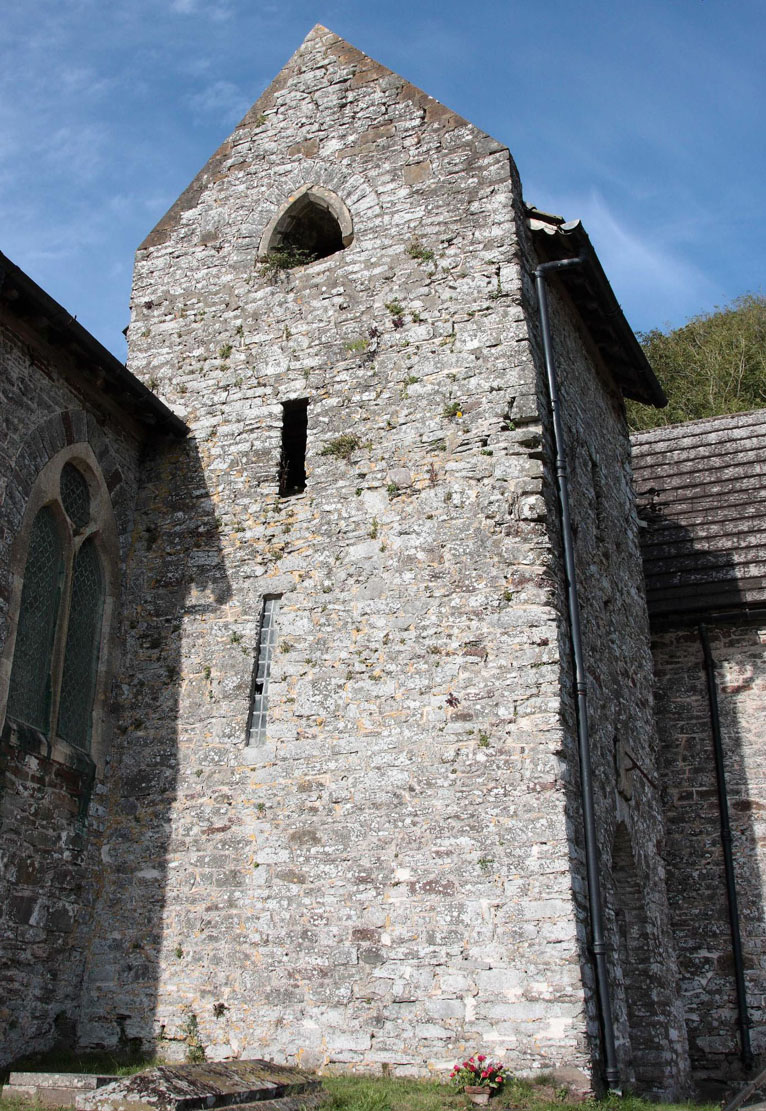History
The church of St. Ishmael was first recorded in documents in 1115. At that time it was granted to the Benedictine priory at Kidwelly, a branch of Sherborne Abbey in Dorset. This grant was confirmed in 1303, although in 1141, probably temporarily, the church of St. Ishmael was given to Gloucester Cathedral. In 1368, by grant from John of Gaunt, Duke of Lancaster, the advovson at St Ihmael was granted to the Bishop of St Davids. At the time of the Reformation, this privilege passed to the English Crown. In the early 16th century, the building was enlarged by a tower, erected on the south porch. According to tradition, tower was damaged in a storm, although it was apparently not lowered later. In the years 1859-1860 the church underwent a thorough renovation, during which the windows, roofs and internal fittings were replaced, and the southern chapel or transept was converted into a sacristy.
Architecture
The medieval church was built on a steep slope, descending from a high hill in the east towards a narrow strip of flat land on the coast of Carmarthen Bay on the west side. Initially it consisted of a three-bay, rectangular nave and an externally not separated two-bay chancel on the east side, probably the result of a 13th-century extension of the 12th-century nave. The lighting of this originally simple building must have been provided by narrow windows with crude frames. The entrance was from the south, through a portal set in the western part of the nave. Inside, the two parts of the church were probably separated by an arcade.
In the 14th century, a porch measuring about 4.1 x 4.1 meters was added in front of the southern entrance to the church, which in the 16th century, after an rebuilding, received a high, tower-like form. The simple 14th-century entrance portal with a pointed arch was left on the ground floor. The first floor, lit by ordinary slit openings, was not connected by a spiral staircase. Similar slit openings were also made on the ground floor. The austere external elevations were not divided by any cornice, only the base of the tower porch was slightly inclined (batter). A gable roof was used to cover the tower.
At the end of the 14th century or at the beginning of the 15th century, a rectangular southern chapel or the southern transept was built, connected to the chancel by a diagonally led passage, an element very popular in 14th-century Wales. The building of this squint may have been necessary due to the rood screen separating the nave from the chancel on the line of the chancel arcade. From the south, the transept was lit by a single window, probably pointed and filled with tracery. From the north, it was connected to the nave by a pointed arcade.
In the early 15th century, an aisle was built on the northern side of the nave, and later in the 15th century it was extended from the east by a chapel. The whole was built in the same shape and with similar dimensions to the nave with the chancel, but the late Gothic part was slightly shorter and slightly narrower. It was topped with a separate gable roof, supported on triangular gables on the east and west. From the outside, a late Gothic portal with a segmental head led to the northern aisle. Inside, the aisle was connected to the nave by three pointed arches, while the chapel was connected to the chancel by a single pointed arch arcade.
Current state
Today, the small church has a rather interesting layout, which is a result of several expansions carried out in the Middle Ages. The tower-like porch is particularly characteristic and unusual, probably with original gables and type of roofing. Early modern changes led to the support of the western elevation of the nave with two buttresses, the insertion of a chimney into the eastern wall of the southern chapel, the replacement of the roof truss and, unfortunately, the replacement of all window frames. Inside, the arcades of the northern chapel and the aisle from the 15th century have been preserved.
bibliography:
Ludlow N., Carmarthenshire Churches, Church Reports, Llandeilo 2000.
Ludlow N., Carmarthenshire Churches, An Overview of the Churches in Carmarthenshire, Llandeilo 2000.
Salter M., The old parish churches of South-West Wales, Malvern 2003.
Stephens J.W., Historical Notes on St Ishmael’s Church, “Transactions of the Carmarthenshire Antiquarian Society”, Vol. 29/1939.
The Royal Commission on The Ancient and Historical Monuments and Constructions in Wales and Monmouthshire. An Inventory of the Ancient and Historical Monuments in Wales and Monmouthshire, V County of Carmarthen, London 1917.




