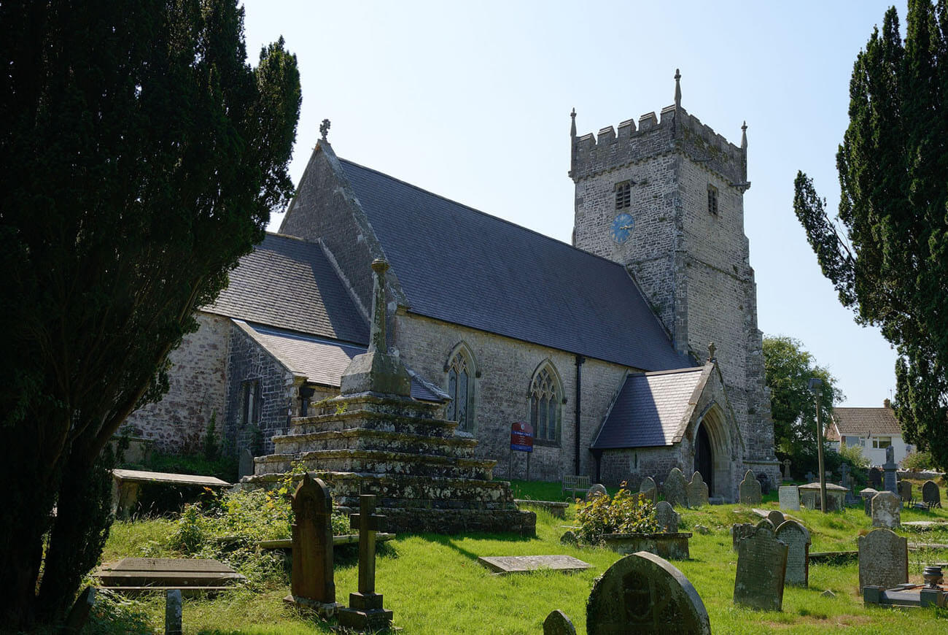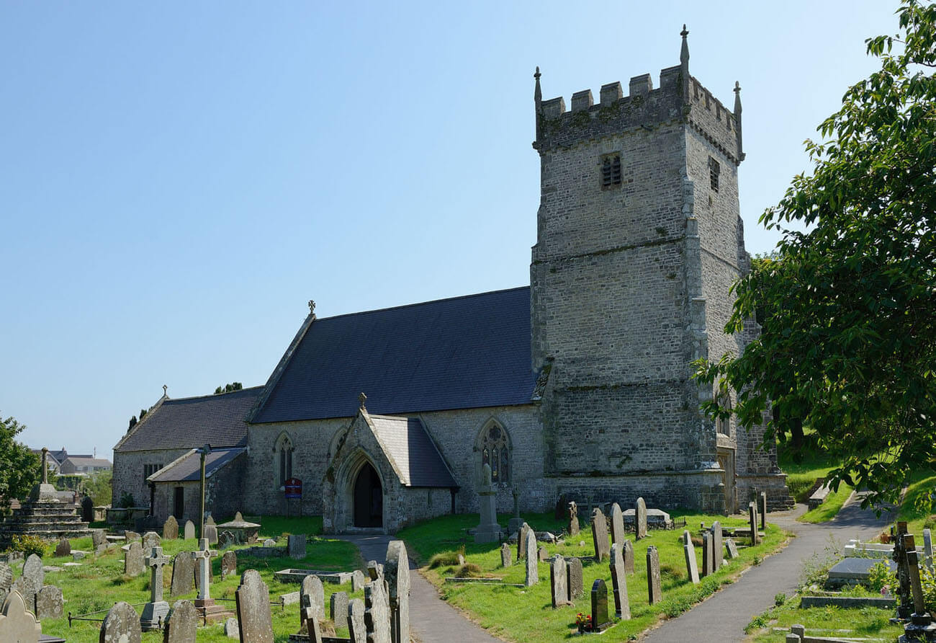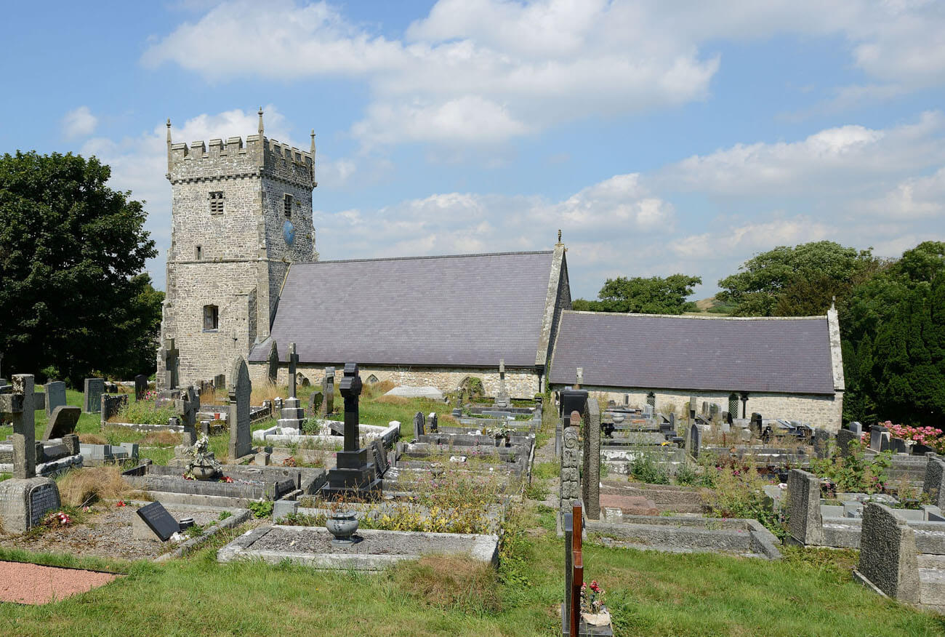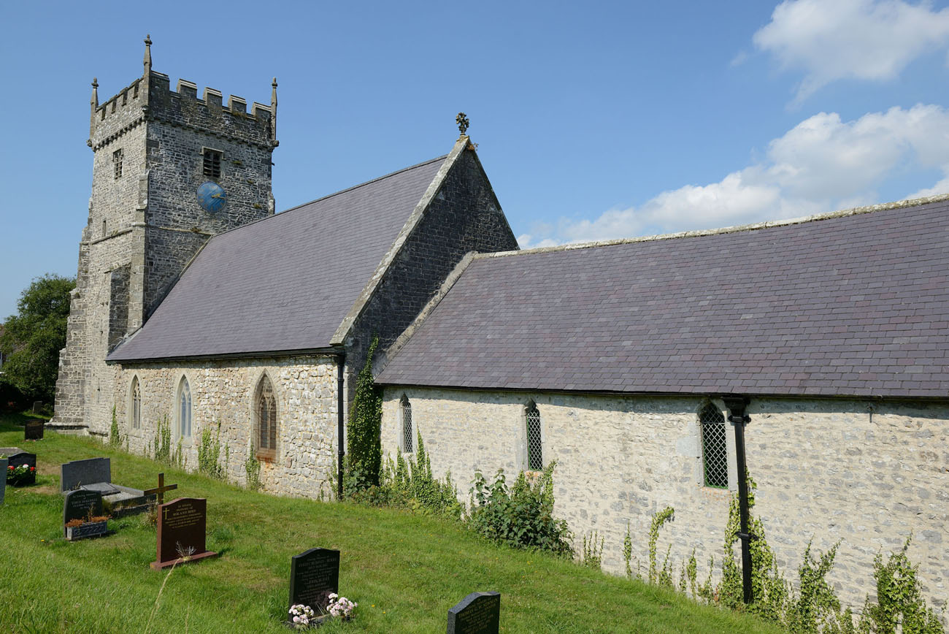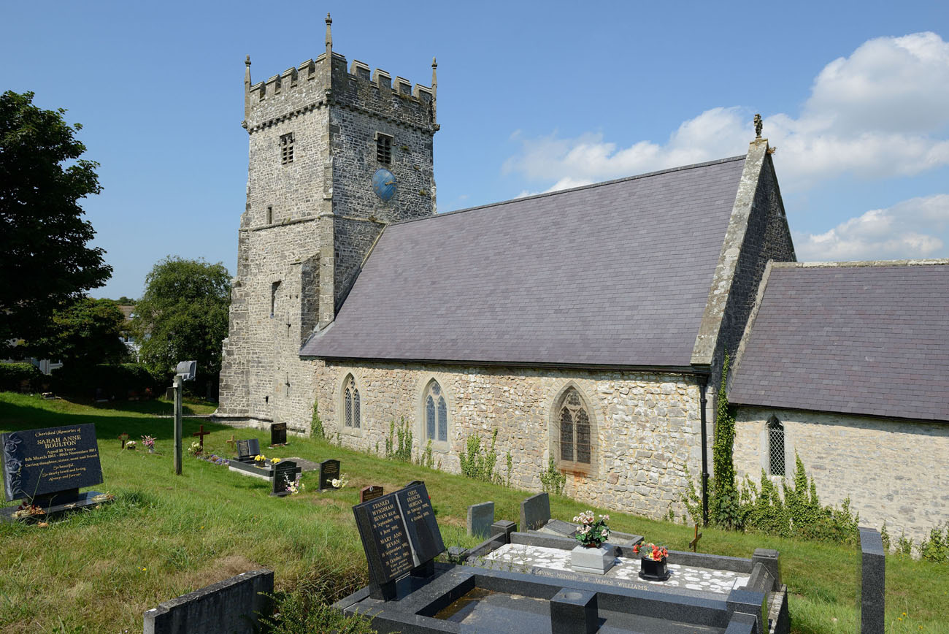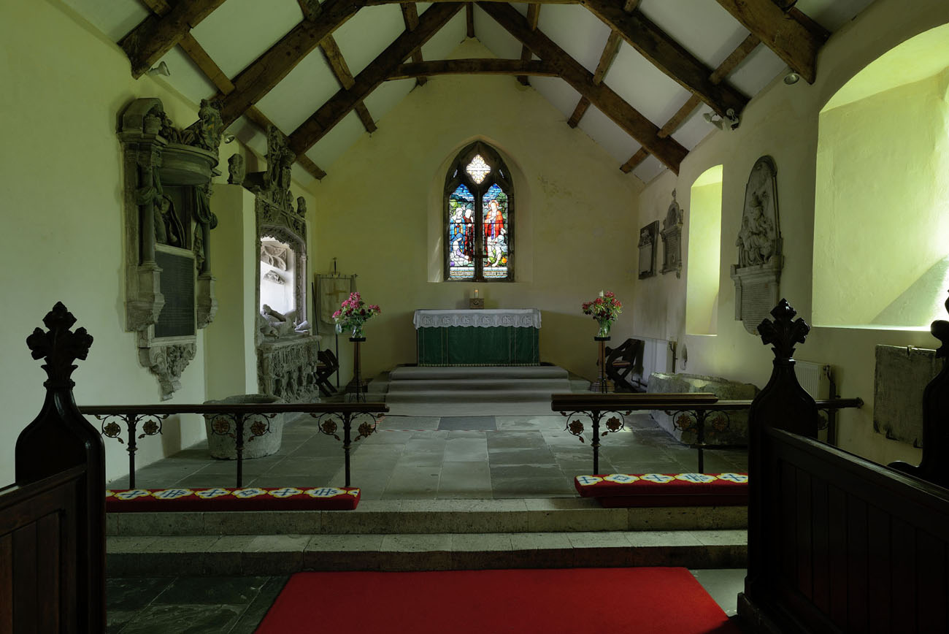History
The first mention of the church of St. Bridget in St. Brides Major concerns the year 1141, when Maurycy de Londonia handed it over to the church of St. Peter in Gloucester. It was erected on a small hill towering over a road, already used by the Romans and then by the Normans, as a connection to the nearby Ogmore Castle. In the fourteenth century church was rebuilt, and further enlarged by a tower in the next century. In 1851, it was thoroughly restored, the sacristy and the porch were added, and the rood screen was removed.
Architecture
The church initially consisted of a rectangular nave and a lower and narrower, rectangular chancel with an unusual length. In the 15th century, a four-sided tower was placed on the west side, reinforced with corner buttresses, equipped with architectural details in the English Perpendicular Gothic style and topped with a battlement and a parapet mounted on corbels.
Current state
To this day in the southern and northern (hidden inside the sacristy) wall of the chancel, 14th century windows have been preserved. The nave windows were unfortunately transformed in the 19th century. An early modern addition is also the sacristy and the porch located on the north side of the nave, although the latter has a style that corresponds well with the original parts of the building. Inside the church, the 13th-century effigy of Sir John le Botiler of Dunraven and of an unknown priest have been preserved. In the presbytery, a wooden collar roof truss from the 16th-17th century is visible.
bibliography:
Salter M., The old parish churches of Gwent, Glamorgan & Gower, Malvern 2002.
Wooding J., Yates N., A Guide to the churches and chapels of Wales, Cardiff 2011.
Website britishlistedbuildings.co.uk, Church of St Bridget A Grade II* Listed Building in St Brides Major, Vale of Glamorgan.
Website parish.churchinwales.org.uk, The Story of St Bridget’s Church, St Brides Major.

