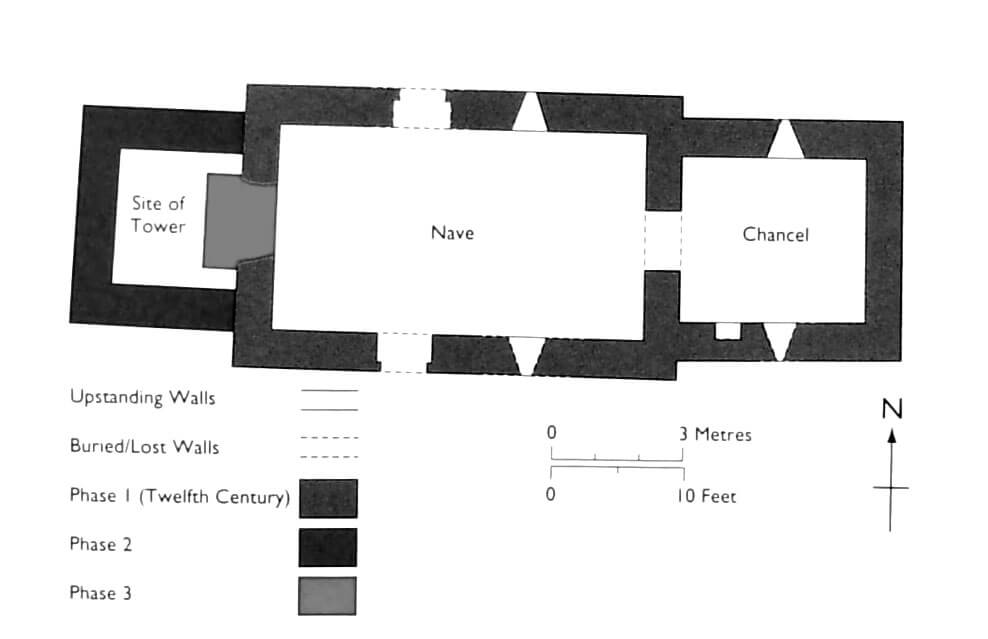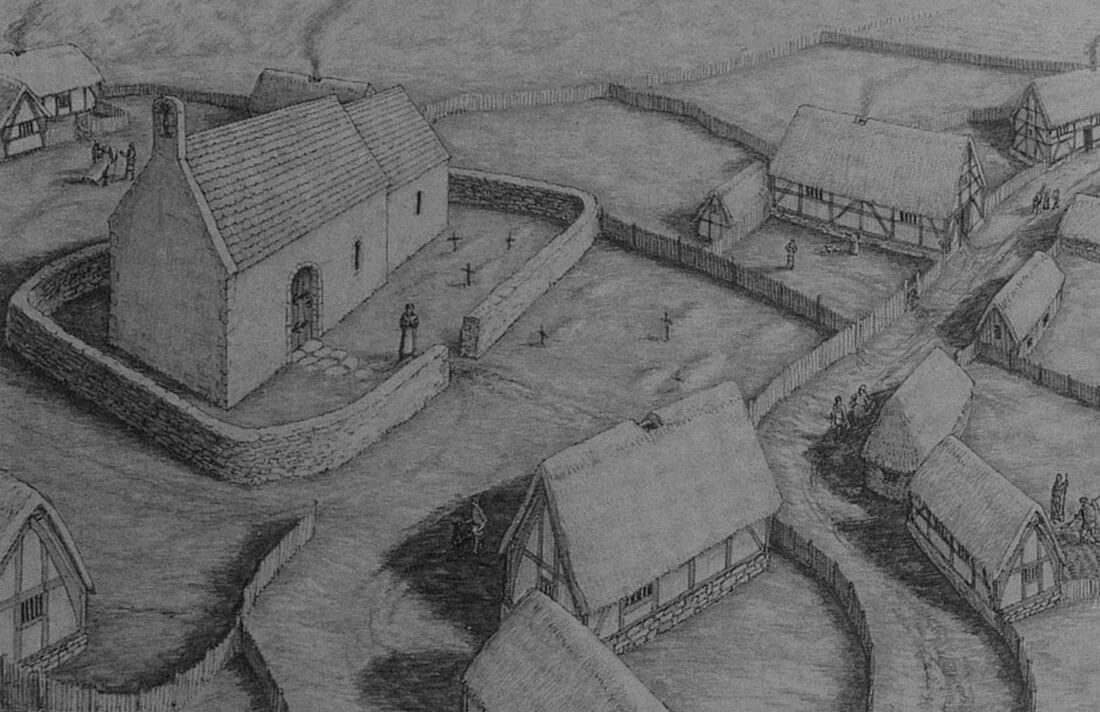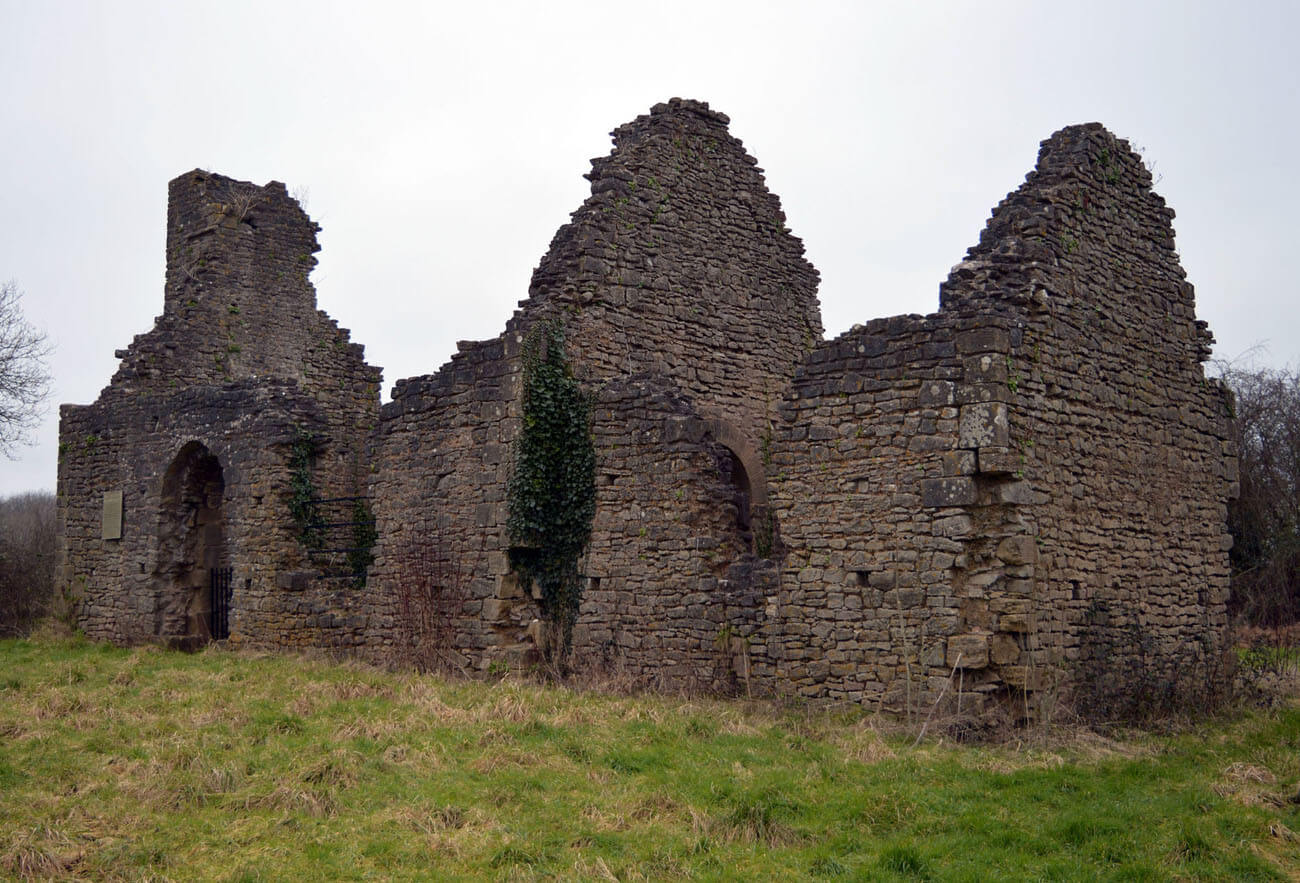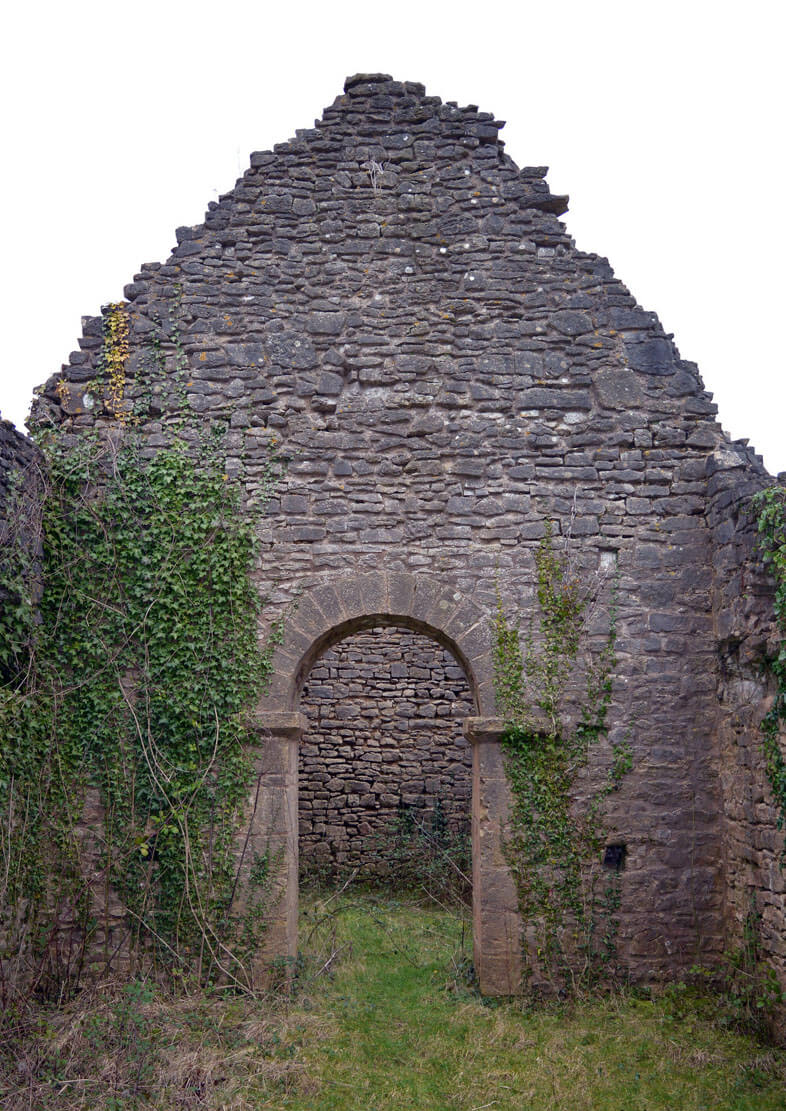History
The church was built in the 12th century in the village, which first appeared in written sources in 1245 under the name Runston and in 1262 under the name Ryngeston. This name indicates that it had to be founded by a certain Rhuna or Runa whose descendants (or himself) founded a local church. It is not known when the settlement depopulated and why. This could be due to climate change or an epidemic. In the mid-16th century, only nine houses (of about 25 previously functioning) were inhabited in Runston. However, the church was used for funeral ceremonies until the 18th century. The last person was buried at the local cemetery in 1770, and in 1798 the entire village was described as completely abandoned.
Architecture
The church was located in the medieval village of Runston on a small hill. It consisted of a rectangular nave and a narrower square chancel. In the next, but probably still medieval phase, a four-sided tower was added on the west side. Later, it was demolished, and a much smaller, partly embedded belfry was erected in its place (possibly the original tower was never completed).
Local limestone was used for the church’s construction, roughly prepared for laying in relatively regular layers. The church’s exterior corners were reinforced with larger and more precisely worked ashlars. The simple facades, devoid of buttresses or pilasters, were divided by a few putlog holes, left over from the scaffolding used during construction. The nave and chancel were covered by separate gable roofs, supported by triangular gables. The roof slopes were relatively steep.
The chancel was originally illuminated by a pair of narrow, splayed windows in semi-circular niches, pierced in the north and south walls, and through a third window on the east facade axis. A small niche was placed in the southern wall, probably a piscina, and on the west side of the nave a narrow arcade with chamfered imposts and a semi-circular head of carefully worked stone blocks.
The nave, like the chancel, was illuminated by two narrow windows in semi-circular, splayed to the interior niches and pierced with portals on the north and south sides. Although the windows were wide splayed, the interior must have been in semi-darkness, especially since even later larger Gothic windows were not introduced. Both entrances may have been equipped with Romanesque tympanums. The western façade of the church had no openings.
Current state
St. Keyne’s Church in Runston, although now in a state of ruin, is a valuable example of a Romanesque church because, unlike many other 12th-century buildings, it has not undergone any subsequent alterations. All its perimeter walls have survived with larger defects only in the places of the former window and entrance openings. The best preserved architectural detail is the semicircular Romanesque arcade of the chancel with imposts. As the village is deserted, the historic building is now located some distance from the road, in a clearing of a small forest.
bibliography:
Davis P.R., Lloyd-Fern S., Lost churches of Wales & the Marches, Wolfeboro Falls 1991.
Newman J., The buildings of Wales, Gwent/Monmouthshire, London 2000.
Salter M., The old parish churches of Gwent, Glamorgan & Gower, Malvern 2002.
Turner R., Chepstow Castle, Cardiff 2007.




