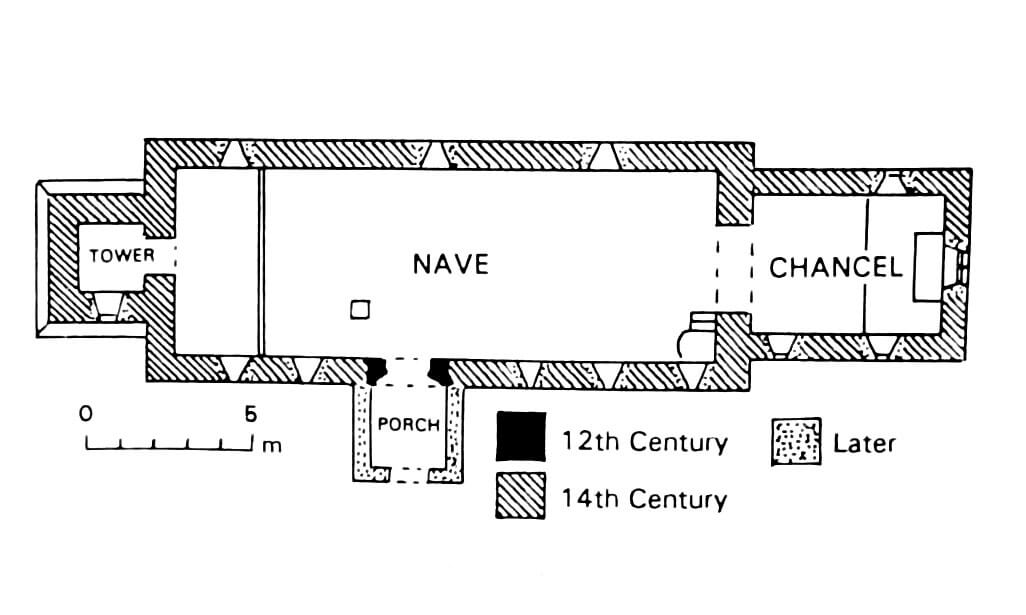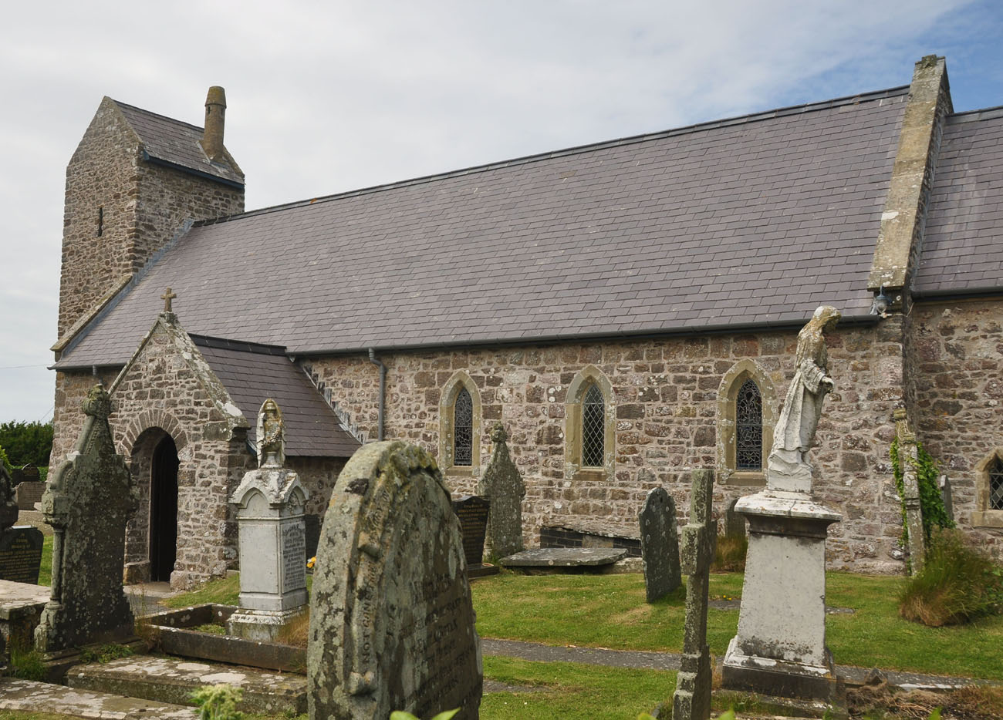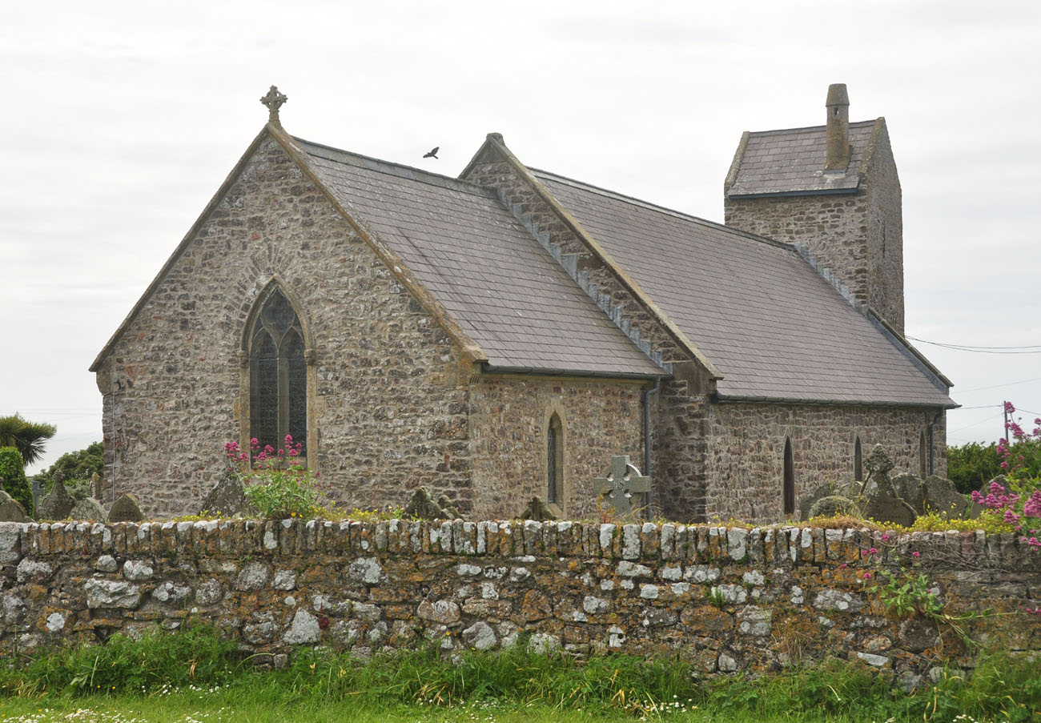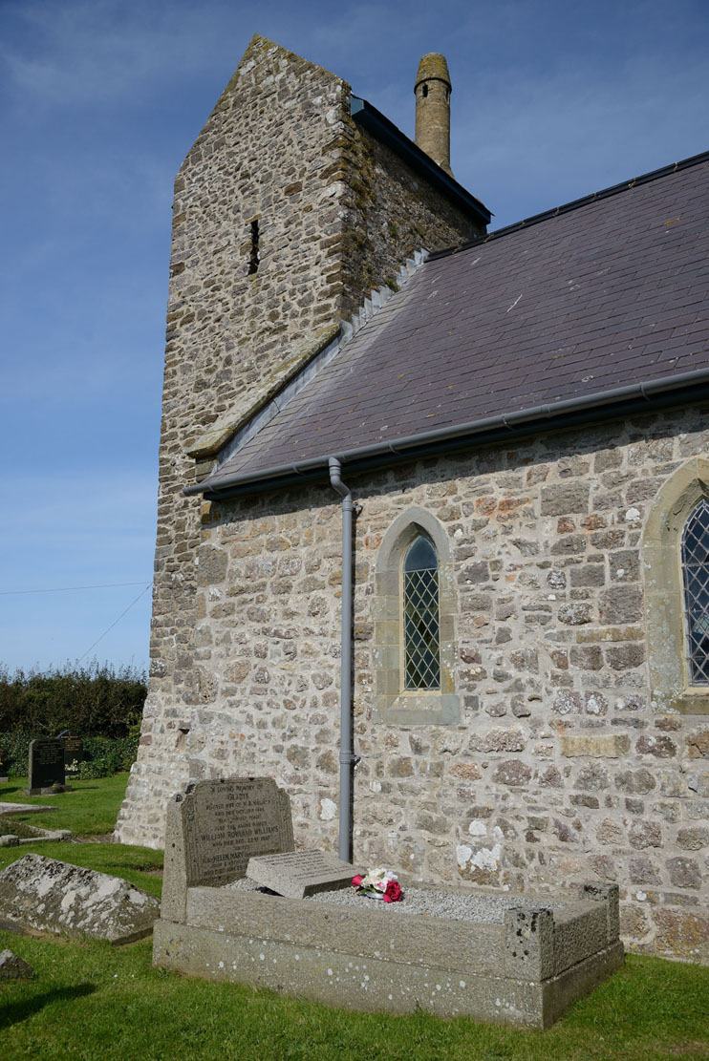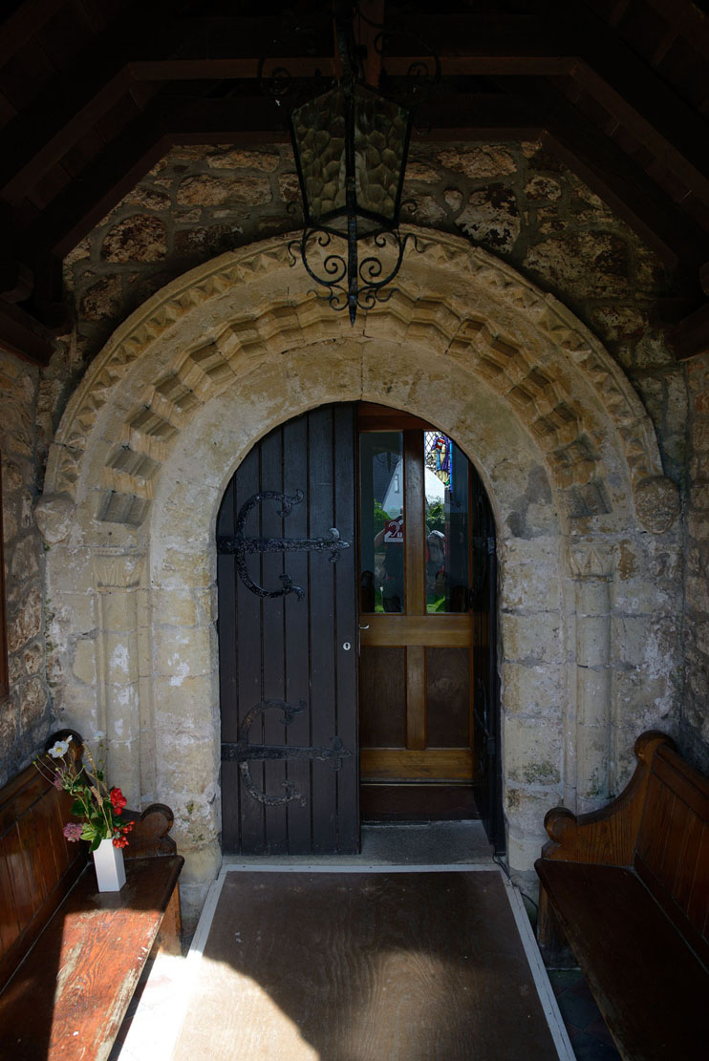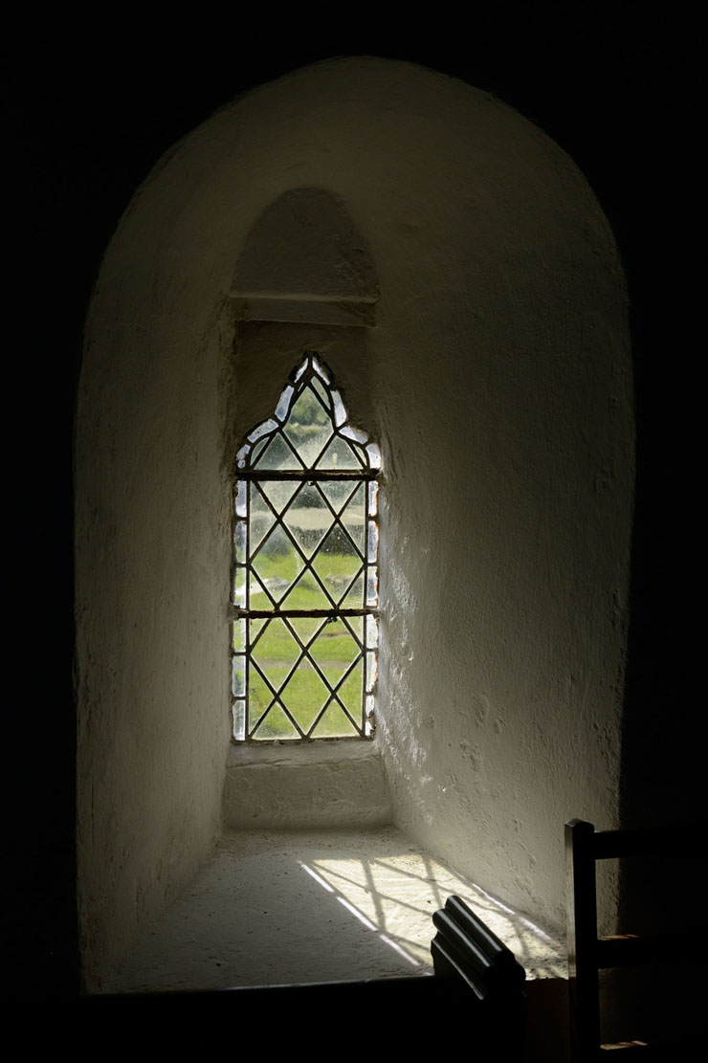History
The Gothic church in Rhossili was built in the 14th century, replacing an earlier sacral building from the 12th century, which was buried by the sand of the coastal dunes during a great storm. The right of patronage over the church was transferred by William de Turberville to the Order of St. John, and after the dissolution of the Knights Hospitaller in England by Henry VIII, it passed to the Crown. The church was rebuilt in the second half of the 19th century, during the Victorian restoration.
Architecture
The Gothic church was built on one of the highest points of a small peninsula, the slopes of which sloped down to the coast in the west and north, and climbed to the Rhossili Down hill in the east. It was composed of a rectangular, very elongated nave and a narrower and shorter, rectangular chancel on the eastern side. On the western side a four-sided tower was built, added later, as it covered the western window.
The church’s lighting was originally provided by small windows with trefoil heads and wide internal splayds. Unusually, such windows were placed not only on the south, but also in the northern wall of the chancel. The largest and most decorative window was probably in the eastern wall, through which the sun’s rays fell on the main altar. Apart from the slit openings in the tower, the smallest window was created close to the ground level in the western part of the southern wall of the chancel. It was probably the so-called the leper’s window, intended for people who were not allowed to stay inside.
The entrance to the nave led from the south, through a magnificent Romanesque portal, most likely coming from an older church, where it could have served as a rood arcade, although at an unknown period a sundial was placed on one of its capitals. The internal archivolt of the portal was decorated with a moulded chevron motif, mounted on a pair of columns with cube capitals covered with plant motifs. The outer archivolt, decorated with four-leaf flowers, was placed on two corbels in the form of human heads.
Current state
The church today has medieval perimeter walls of the nave, chancel and tower. The porch on the south side is a modern addition, but inside it hides one of the most beautiful Romanesque portals in the Gower region. The original windows have been preserved in the northern and southern walls of the chancel, while the remaining windows are the result of 19th-century transformations. The current finial of the tower also has an early modern form.
bibliography:
Davis P.R., Lloyd-Fern S., Lost churches of Wales & the Marches, Wolfeboro Falls 1991.
Gregor G., Toft L., The churches and chapels of Gower, Swansea 2007.
Salter M., The old parish churches of Gwent, Glamorgan & Gower, Malvern 2002.

