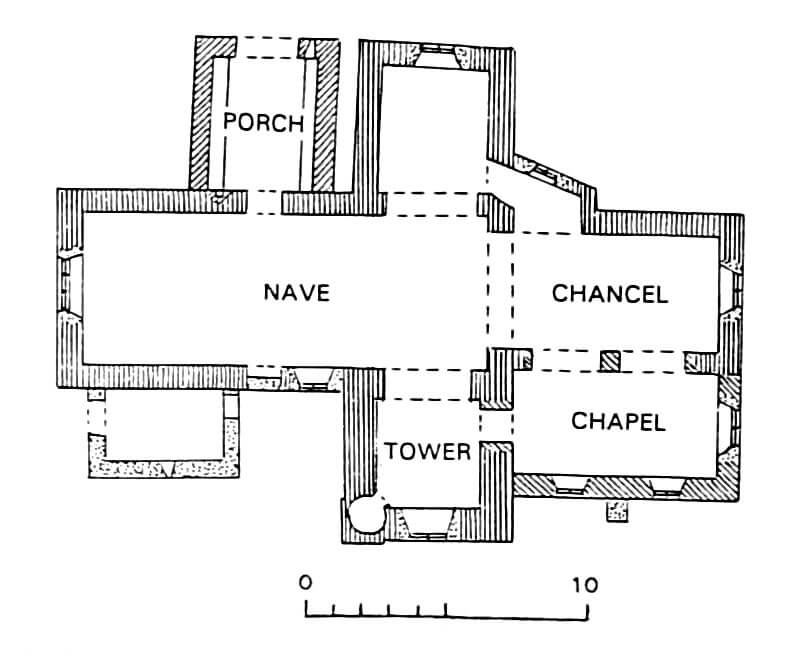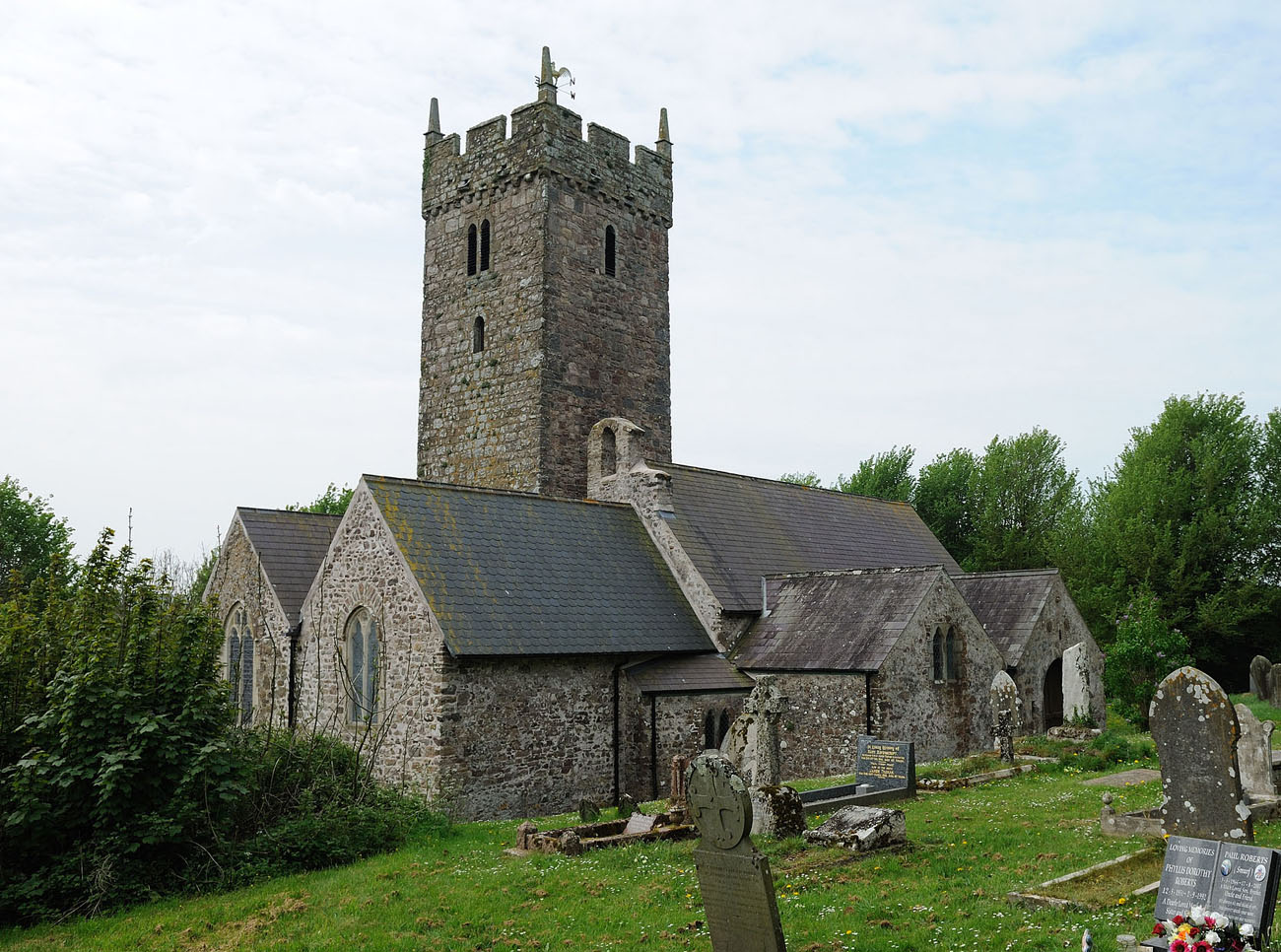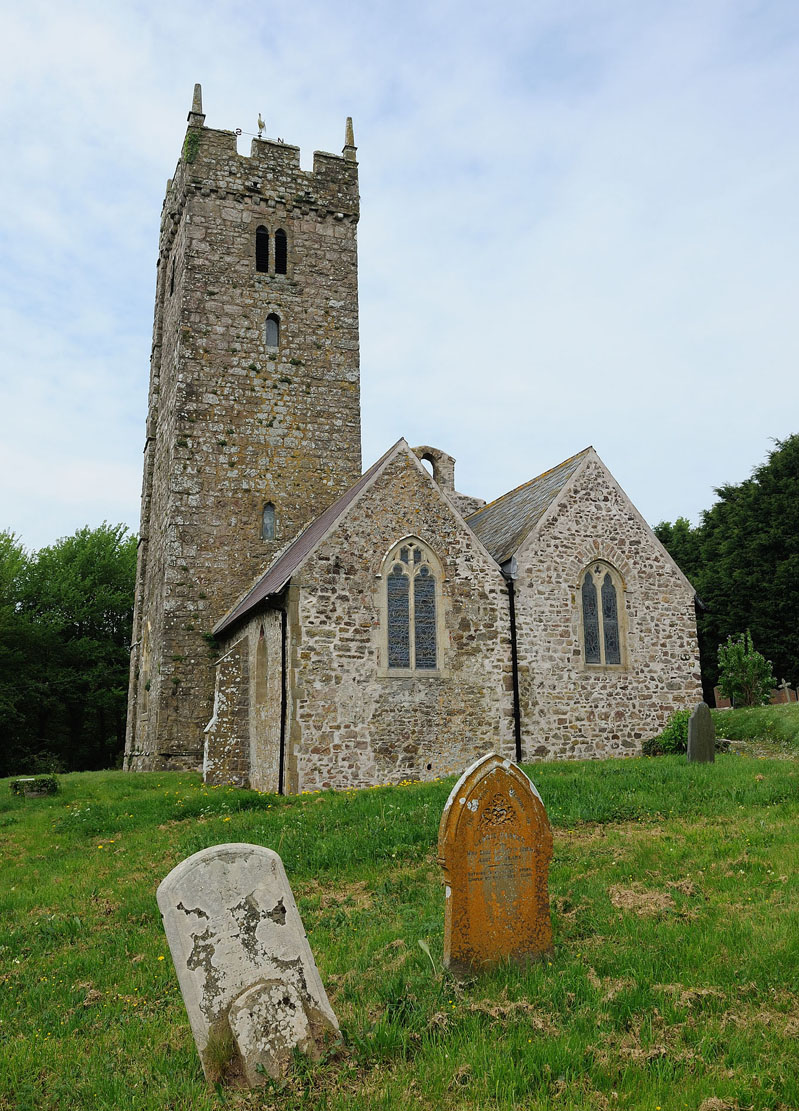History
The church of St. Decuman at Rhoscrowther was probably built in the 13th century, probably on the site of an older, early Christian church. It was significantly extended in the next century, perhaps by the earls of Pembroke, who then held the right of patronage. A chapel and a transept were added at that time, the latter being built during the period of the widespread trend in Wales towards transepts in the mid-14th century. The last, late medieval construction works took place around the mid-16th century, when the tower and north porch were added.
The church was first recorded in the Taxatio Ecclesiastica of 1291, a book prepared at the request of Pope Nicholas IV to record the income and dues of English, Welsh and Irish parish churches, which were to cover the costs of the expedition to the Holy Land. The Pope promised Edward I one tenth of the annual profits from each ecclesiastical benefice, which in the case of Rhoscrowther church was valued at 1 pound, 6 shillings and 8 pence, deducted from the sum of 13 pounds, 6 shillings and 8 pence. In the 16th century the right to present the local rectories was acquired by the English kings.
In the 19th century the church was in good condition. Perhaps for this reason, the minor Victorian repairs that took place after the middle of that century did not significantly affect the historic substance of the building. In 1897 the tower was to be restored, then the rest of the building underwent renovation in 1915, when the roof trusses and roofs, floors, plasterwork and interior fittings were repaired.
Architecture
The church of St. Decuman in the 13th century consisted of a rectangular nave measuring 14 x 5.2 meters and a narrower and shorter, rectangular chancel measuring 6.8 x 3.8 meters. There was probably an older chapel at the southern wall of the nave, performing independent sacral functions before the construction of the early Gothic church. Around the mid-14th century, a transept was added to the eastern part of the nave, connected on the north and south sides by diagonal passages with the chancel. A little later, but still in the 14th century, a rectangular chapel covered with a separate gable roof, was added to the southern wall of the chancel. Towards the end of the Middle Ages, the church was complemented by a quadrangular tower measuring 6.1 x 5.8 meters, built over the southern transept. In addition to the tower, a porch was also built, situated in front of the northern entrance to the nave.
The church was built of limestone and yellow oolite used for architectural details. The entrances to the nave were from the north and south, in similar pointed portals placed more or less in the middle of the walls, opposite each other. The lighting of the early Gothic church was provided by narrow, splayed towards the interior, lancet or pointed windows, probably with trefoil heads. Some, like in the eastern wall of the chancel or in the shorter sides of the transept, could have been wider, two-light. The external elevations of the church were simple, without decorations, nowhere supported by buttresses.
In the 13th century, no part of the church was covered with a vault. The nave and chancel were probably crowned with an open roof truss. It was not until the 14th century that the transept was covered with a barrel vault, and then the ground floor of the tower and the northern porch. The nave was separated from the chancel by a low and unmoulded arcade. Probably, in the Middle Ages, there was a rood screen right in front of it, separating the part of the church accessible to the congregation from the part of the priests. For this reason, the decision could have been made to build a northern and southern squints, led at an angle from the transept. The southern one was removed when the late Gothic chapel was built. This chapel was connected to the chancel by two arcades with slightly marked pointed arches, based on an octagonal pillar without a base.
The unconventionally situated tower received a high, slender silhouette, topped with a parapet with a battlement mounted on protruding corbels and with four corner pinnacles. Its plinth part was framed by a cornice, but the popular batter was not created. A spiral staircase was set in the south-west corner of the tower, protruding with shallow projections in front of the face of the neighbouring walls. The elevations of the projection were unusually cut by numerous cornices. The fact that the tower did not have any defensive function was evidenced by a large two-light window in the ground floor of the southern wall. The higher storeys were lit by simple single and two-light openings with slightly pointed archivolts.
Current state
The church of St. Decuman has retained to this day the spatial layout that is the result of centuries of development of the building in the Middle Ages. Unfortunately, some of the architectural details were transformed in the Victorian period, and the entire roof truss was also replaced in the 19th century. Original are the vaults over the transept, the ground floor of the tower and the porch, the chancel arcade, the arcade of the chapel by the chancel, the tomb niches, the piscina, the north and south entrance portals, the porch portal, the late Gothic decorations of the porch and the stoups. In addition, inside the porch there is a baptismal font from the 12th or 13th century, originally from Pwllcrochan. Most of the windows were renewed or transformed using red sandstone and grey oolite. The original ones, now bricked up, have survived only in the northern transept and in the eastern wall of the chapel by the nave. The windows and the tower’s finial were also renewed, although it were modeled on the original, late Gothic elements.
bibliography:
Barker T.W., Green F., Pembrokeshire Parsons, „West Wales historical records”, 3/1913.
Glynne S.R., Notes on the Older Churches in the Four Welsh Dioceses, „Archaeologia Cambrensis”, 2/1885.
Ludlow N., South Pembrokeshire Churches, An Overview of the Churches in South Pembrokeshire, Llandeilo 2000.
Ludlow N., South Pembrokeshire Churches, Church Reports, Llandeilo 2000.
Salter M., The old parish churches of South-West Wales, Malvern 2003.
The Royal Commission on The Ancient and Historical Monuments and Constructions in Wales and Monmouthshire. An Inventory of the Ancient and Historical Monuments in Wales and Monmouthshire, VII County of Pembroke, London 1925.




