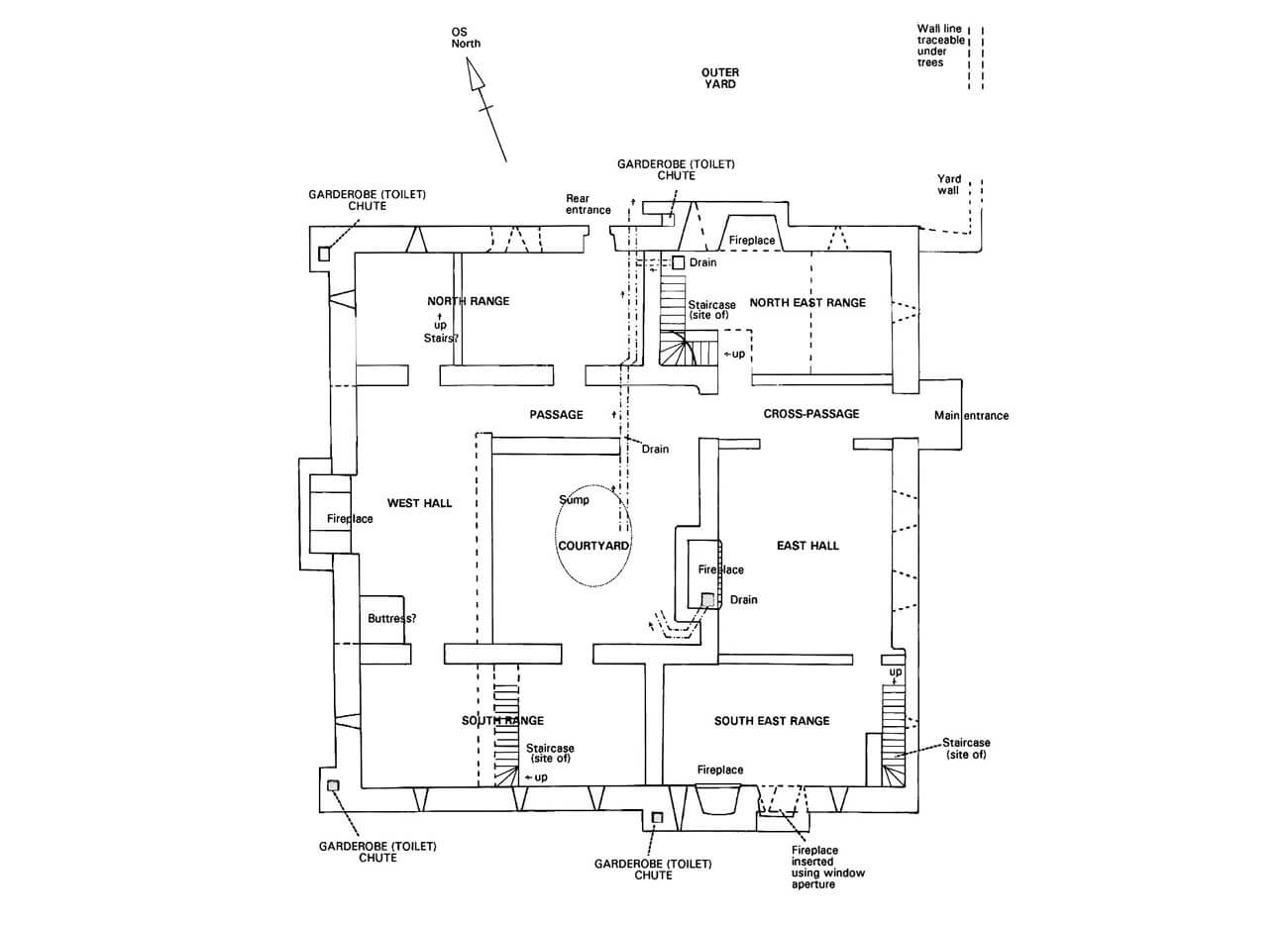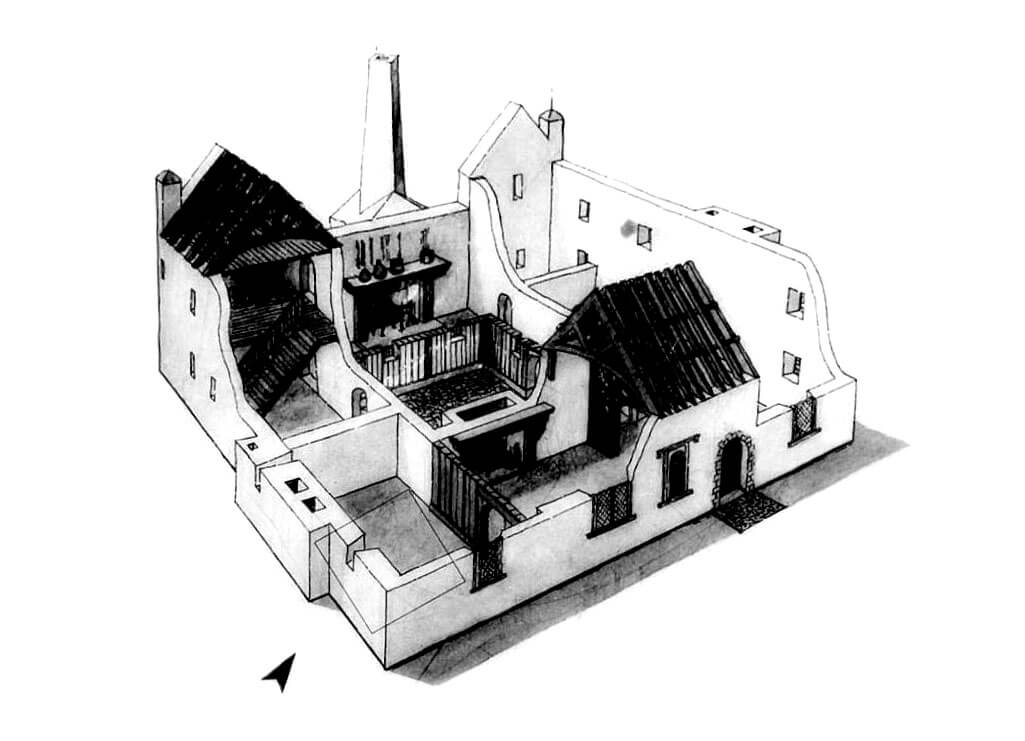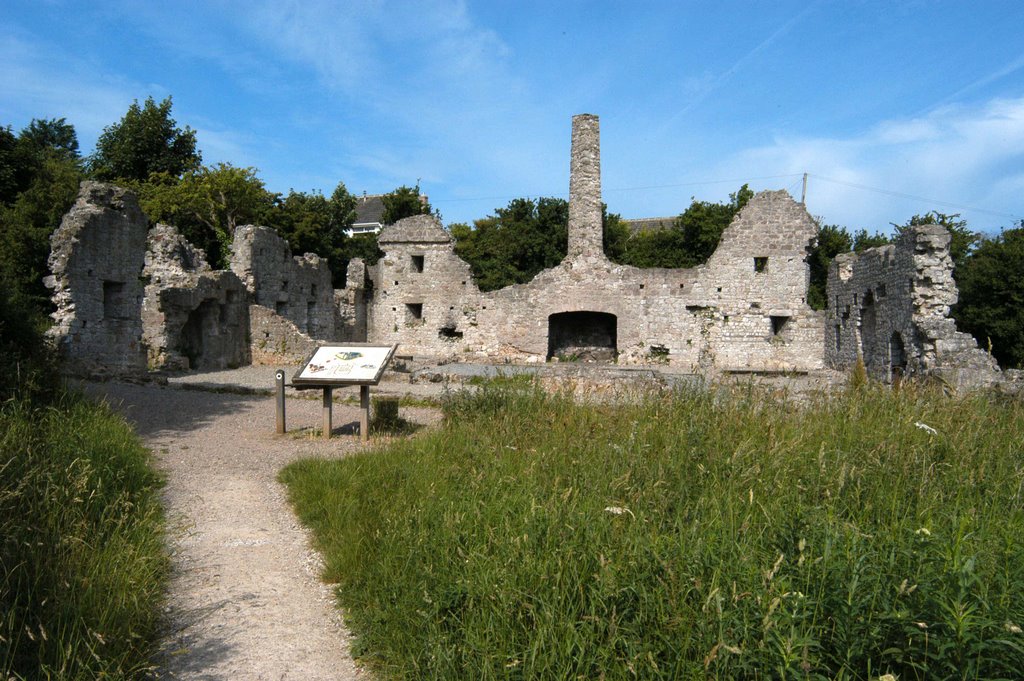History
The manor house of Llys Euryn (initially called Bryn Euryn) was built in the mid-15th century by Robin, the eldest son of Gruffyd Gach of Graianllyn, a local Welsh landowner. It may have been built on the site of an earlier manor house or small castle from the 13th century, which may have been built by Ednyfed Fychan, seneschal of Gwynedd, after he acquired the local lands in 1230. The construction of the late medieval manor coincided with the name change of the neighboring settlement, initially called Dinerth and later Llandrillo. This change may have been related to an attempt to sanctify or raise of the status of the settlement as the birthplace of St. Trillo.
Robin’s son, Huw, adopted the surname Conway and married into numerous local noble families, increasing the family’s wealth and influence. As a supporter of the Lancasters during the Wars of the Roses, he and his successors held high positions of state. This enabled them to maintain a stately residence, celebrated in the late 15th century in the works of the bards Guttyn Owain and Tudur Penllyn. In the mid-16th century, during a period of peace and prosperity, the manor house was expanded with a west wing and rebuilt, repurposing the rooms and partially replacing the defensive character of the building with more comfortable living conditions (including the installation of larger windows). These works may have been financed by Edward Conway, High Sheriff of Caernarfonshire from 1576 to 1577, or his son Hugh, who died in 1609.
By the early 17th century, the Conway family had fallen into decline and impoverishment, and the manor house was twice ravaged by fire. In 1629, Sir Peter Mutton took over Llys Euryn, leaving the old building to the Conway women, who likely lived there on a small income for several years. After the fire in the west hall, repairs were carried out, but in a primitive manner. Shortly after the mid-17th century, the manor house gradually fell into disrepair, with building materials plundered for other houses. By the second half of the 18th century, Llys Euryn was recorded as uninhabited. The house was partially demolished, and materials such as slates, timber beams, and better stonework were removed after 1720. In the mid-19th century, a quarry opened to the west of the former manor house, but the historic ruins fortunately survived intact, except for the construction of a small gunpowder depot near one of the medieval walls.
Architecture
The manor house was founded on a small promontory on the northern slope of Bryn Euryn Mountain, where a hillfort existed during the Iron Age or early Middle Ages. This location afforded a wide view of the Conwy Valley and the entire North Wales coast. The site was also relatively easy to fortify, thanks to natural escarpments on two sides, steep slopes on the other sides, and easily accessible sources of stone. The manor house was somewhat more accessible, yet retained a prominent position overlooking the settlement of Dinerth and the adjacent coast. The main entrance was on the eastern side, while on the northern side it adjoined a yard measuring approximately 30 x 30 meters.
The main element of the 15th-century building was the eastern wing, connected to narrower wings on the north and south. On the western side, the manor house was originally enclosed by a straight section of wall. From the quadrangular outline protruded shallow projections housing chimney shafts and latrine chutes, one each in the north and south, and two latrines projections in the western corners. The central part was occupied by an internal courtyard measuring 7.3 x 7.4 meters. In its center, a cistern likely held rainwater flowing from the slate roofs. In the northern part of the courtyard, a 1.8-meter-wide passage ran, connecting the main eastern entrance to the manor and the rear auxiliary entrance, as well as the rooms of the northern wing. The entire building was constructed of local limestone, whitewashed with lime on the exterior. The external walls were up to 1 meter thick, while the internal walls were usually up to 0.6 meters thick. The rooms were arranged using timber partitions. On the ground floor, these were mostly lit by slits serving as loopholes, but there were probably also larger windows on the courtyard side and on the upper floors.
The eastern wing housed the great hall. A kitchen adjoined it to the north, while private chambers adjoined the hall to the south. The great hall itself measured 7.8 x 6.4 meters, augmented by a 2.2-meter-wide corridor or walk-through vestibule. The vestibule was accessible via the main entrance from the outside and the inner courtyard to the west. A wooden, possibly decorated, partition likely separated it from the hall. The opposite side of the hall must have been occupied by a dais containing the lord’s table, which would explain the asymmetrical arrangement of the fireplace in the west wall. It had been projected from the 0.9-meter-thick wall since the manor was built in the 15th century, so it was not a secondary addition intended to replace the open central hearth. The hall floor was clay and surprisingly uneven. It was covered by an open roof truss, and the walls may have been the same height as the adjacent two-story wings. The truss likely had a decorative finish, as it was visible to guests and owners in the hall. Above the vestibule, a gallery for musicians may have been located, accessible from the adjacent northeastern room. According to records, tapestries hung on the hall walls, one of which was certainly behind the main table on the windowless southern wall. Natural light may have entered through windows to the east. The facades were decorated in ochre and black, likely with illusory ashlars and rosettes.
The southeastern room occupied a space of 8.5 x 4.6 meters and was 2.5 meters high. It was heated by a small fireplace, which, due to its size, was not intended for cooking. In the 16th century, another fireplace replaced the window next to it, suggesting the room had been converted into a kitchen. A wooden staircase led to the upper floor, likely originally intended for living. It was located along the eastern wall. Upper room was heated by a fireplace and equipped with a latrine with a chute set into a thickened section of the southern wall. Access to the ground floor room was also provided by a door to the adjacent hall, but there was no direct connection to the room to the west.
The northeastern room was 3.3 meters high and measured 8.4 x 4.9 meters, but it could have been divided by a timber partition into two rooms: a larger western room, 5.3 meters long, and a smaller eastern room, 3.1 meters long. Due to its location adjacent to the hall’s vestibule and its large fireplace, approximately 2 meters long, the larger room must have served as a kitchen. This was also indicated by the drain located to the left of the fireplace, created in the floor of firmly packed clay. Next to it were wooden stairs to the upper floor, supported by a corner buttress, and thus running in two flights around the corner of the room. The smaller room on the ground floor of the north-eastern part of the manor probably served as a handy pantry, housing drinks and food brought to the kitchen and then to the hall.
The southern wing was divided at ground level into two nearly square rooms, separated by a wooden staircase: the eastern one measuring 4.3 x 4.5 meters and the western one measuring 4.5 x 4.5 meters. The floor above them likely housed rooms of similar size. The northern wing was also divided at ground level into two rooms, but of more different sizes. The entire floor of the smaller western room, measuring 3.7 x 4.5 meters, was made of solid bedrock, which must have been carefully carved. The partition wall was made of wood, as in other parts of the manor, although it was distinguished by a fragment of a stone base, indicating its use alongside the stairs. The eastern room of the northern wing (7 x 4.5 meters) must have been ancillary, serving as a storage for everyday items and perhaps also for riding equipment. It housed a postern, blocked by a bar set into the wall, and an opened channel from the courtyard ran through the eastern part of the room. The floor of the room was made of reddish-brown clay. The upper floor of the north wing may have been divided into two sections or constituted a single long space. Above it, as in the south wing and part of the east wing, there may have been an attic. This may have housed less important bedrooms or storage spaces, rather than living rooms, as it lacked access to latrines and fireplaces.
The east wing was the most important element of the manor house, although the great hall itself was relatively small compared to other stately halls from the 14th and 15th centuries in North Wales, such as the hall at Cochwillan. The building was effectively dominated by wings, with the hall at Llys Euryn being only part of the overall design. This demonstrated the considerable sophistication of the original plan and represented a significant advance over the typical medieval hall house. However, the manor’s defensive features were limited. Only the west elevation, with its straight section of wall, most vulnerable due to the slope of the terrain, could have been surmounted by a wooden wall-walk porch, similar to that used at Tretower Manor. This would have protected the wide rear gate, likely the only one that allowed horses.
Current state
Currently, the remains of the manor house consist of the exterior walls of three wings, the western wing of which contains the remains of an early modern fireplace and chimney. In 1998-1999, the building underwent extensive conservation works. Most of the overgrowing vegetation was removed, exposing the foundations and ground floor walls, with visible internal divisions and a large fireplace. Informational signs describing the history of Llys Euryn were also installed, along with plans and a reconstruction drawings of the building’s original appearance.
bibliography:
Hubbard E., Clwyd (Denbighshire and Flintshire), Frome-London 1986.
Martin C.H., Silvester R.J., Watson S.E., Historic settlements in Conwy, Welshpool 2014.
Smith G.H., Archaeological Investigation and Recording at the Late Medieval House of Llys Euryn, Rhos-on-Sea, Conwy, 1998, [n.p.p..] 1999.



