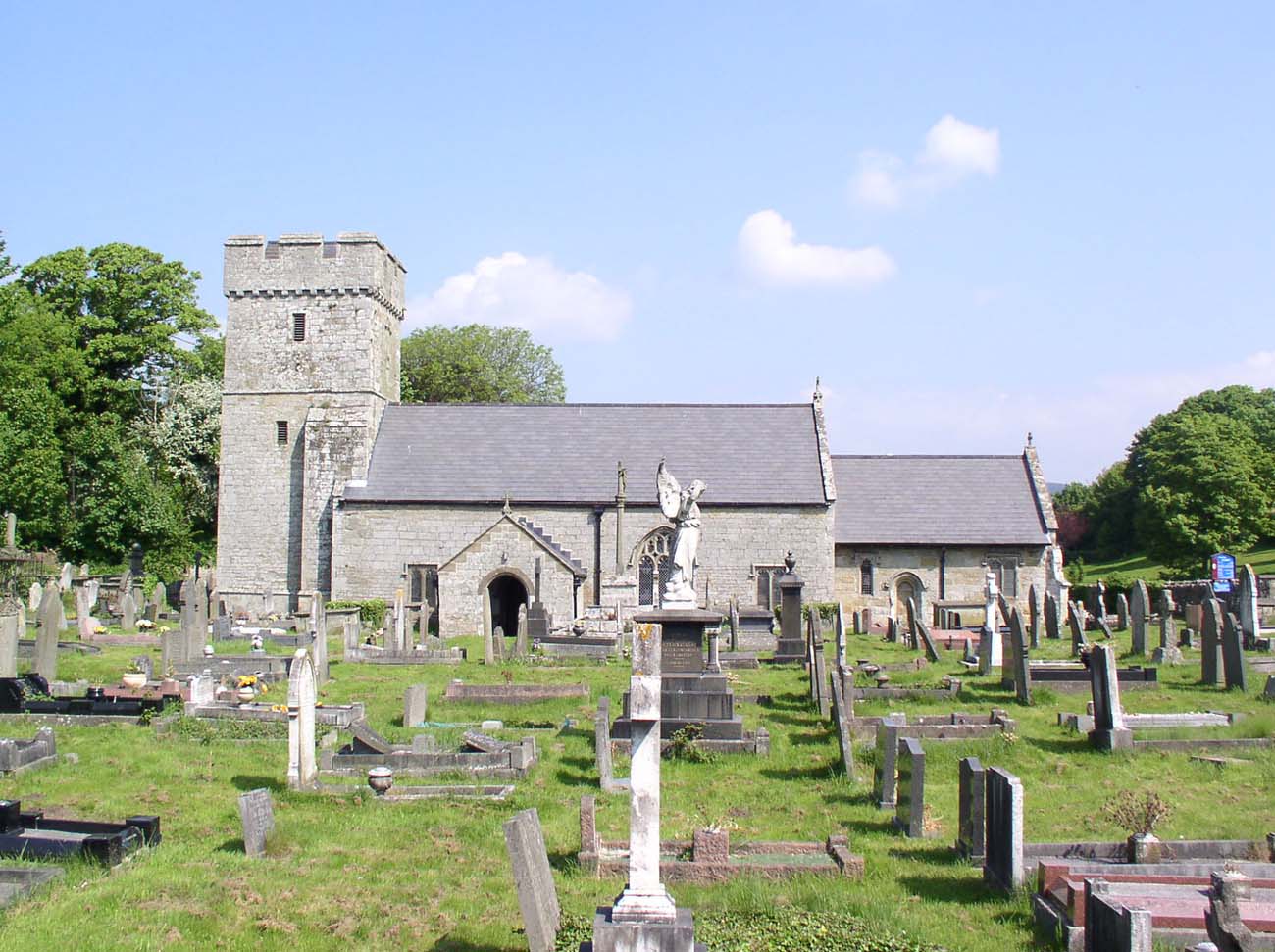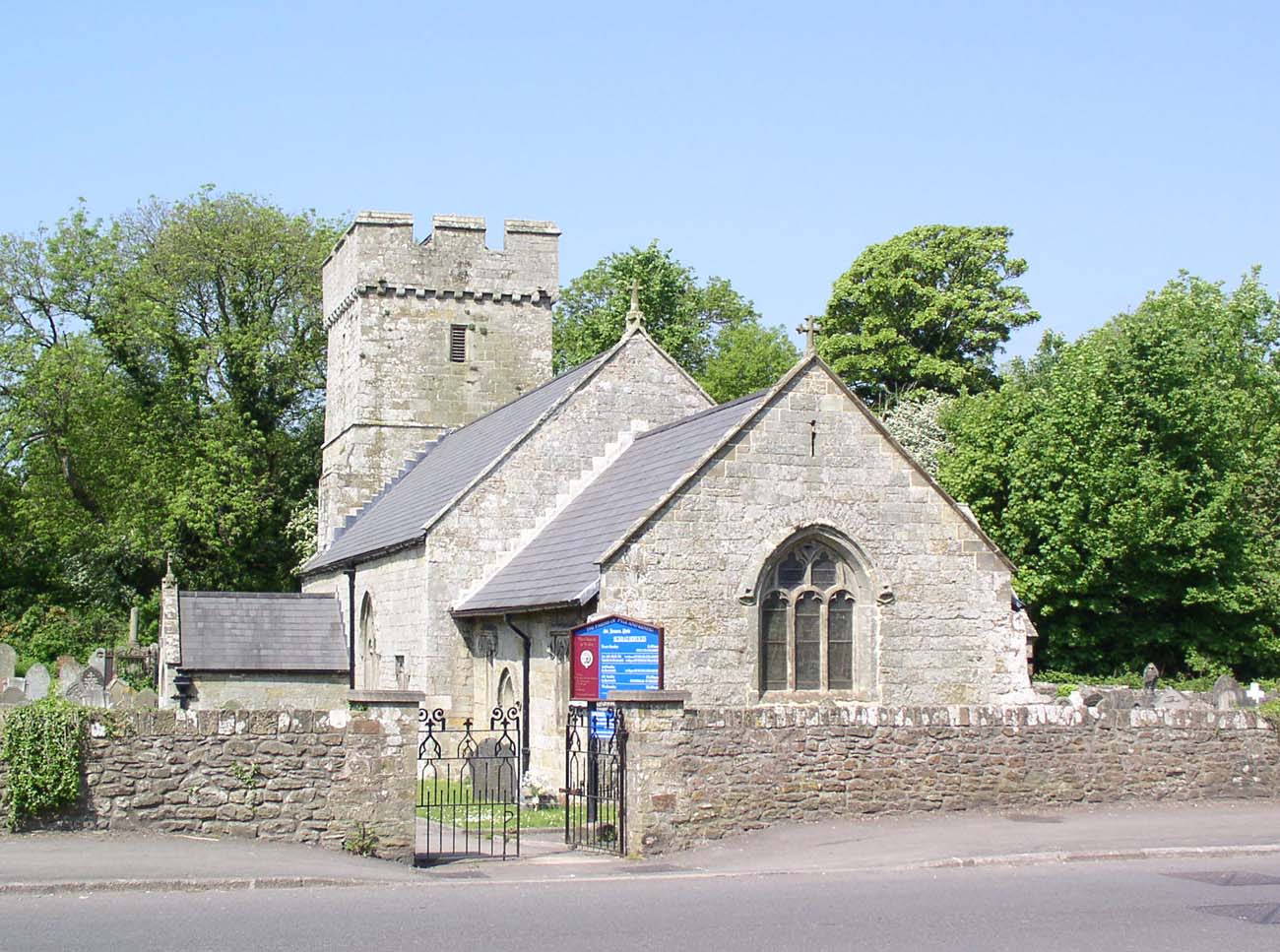History
The church in nearby Kenfig has existed since Norman times, but due to the sand blowing from the coastal dunes, a new temple had to be erected inland in the late 14th century. Materials from an earlier building were used for its construction, perhaps the works from the fifteenth century also enlarged the much smaller and earlier building in Pyle, because the southern wall of the nave shows differences in masonry at a height of 1.5 meters, the stones in the chancel are also different, suggesting various building campaigns. According to the date on the roof of the new church, it was completed in 1471. In 1877 it was renovated and repaired again in 1891.
Architecture
The church was built of a long, rectangular nave and a narrower and shorter, rectangular chancel on the eastern side. The west side of the church was closed by a four-sided, three-story tower, crowned with a parapet mounted on corbels and a battlement, while a porch was built at the southern entrance to the nave. In the southern façade of the tower, a staircase was placed in a shallow projection, while the tower itself was separated by a string course and plinth cornice. The windows of the church received late Gothic forms, very diverse: one, two and three-light, ogival with tracery or with rectangular frames, filled with cinquefoils.
Current state
Today, the church is one of the best-preserved late Gothic sacral buildings in the Glamorgan region. The original fifteenth-century roof truss has survived in the nave, and also most of the window jambs are original. Inside the church there is an octagonal baptismal font from the 15th / 16th century.
bibliography:
Salter M., The old parish churches of Gwent, Glamorgan & Gower, Malvern 2002.
Website britishlistedbuildings.co.uk, Church of St James, Pyle with Kenfig A Grade I Listed Building in Pyle, Bridgend.


