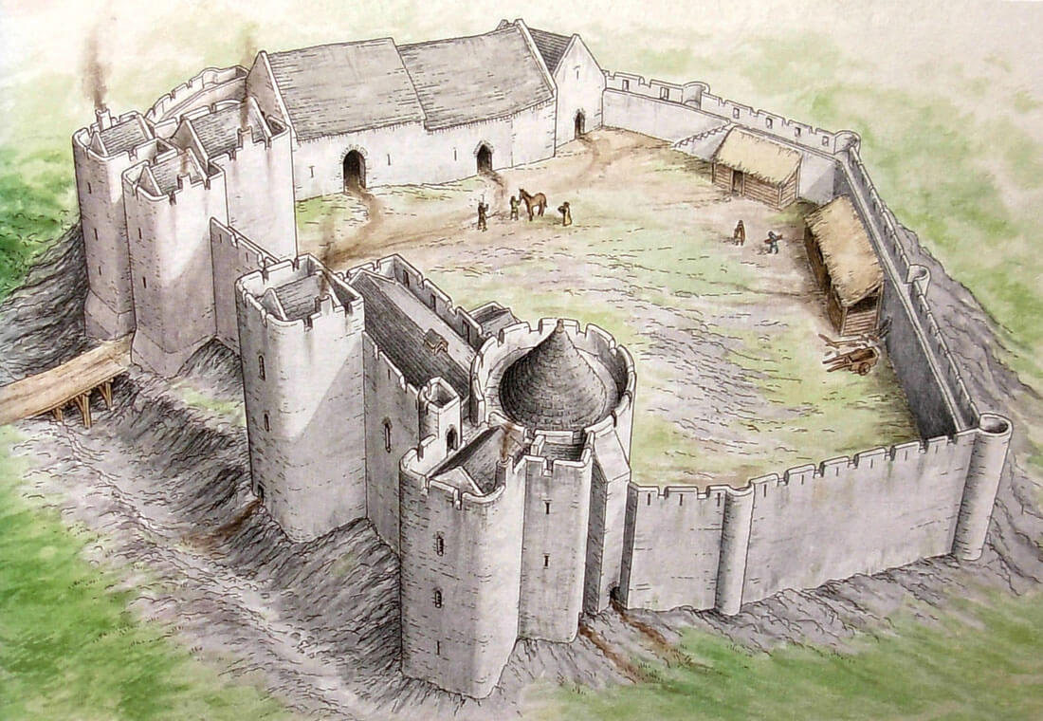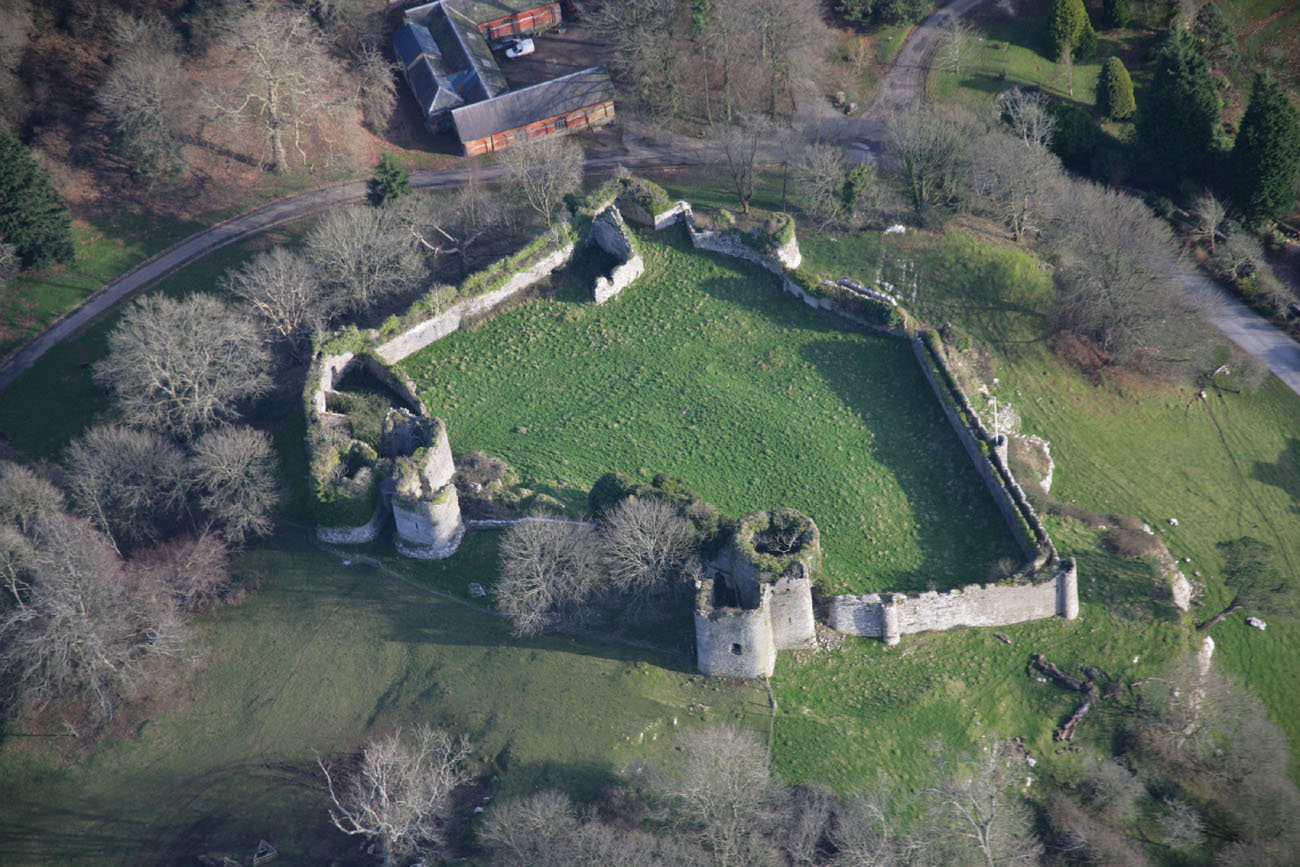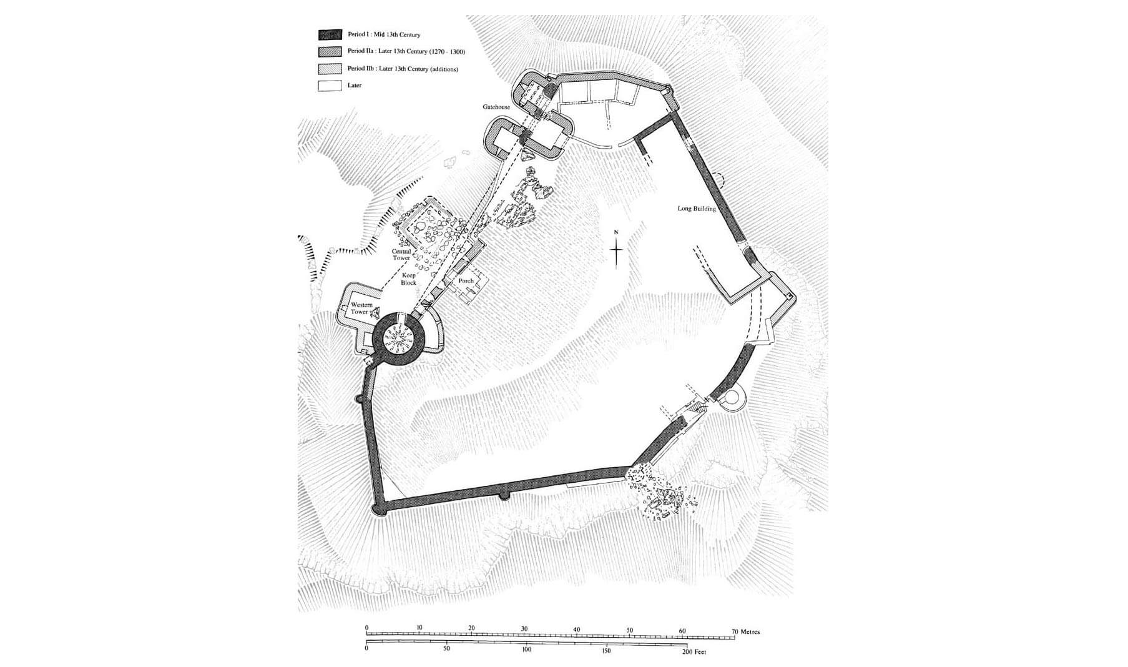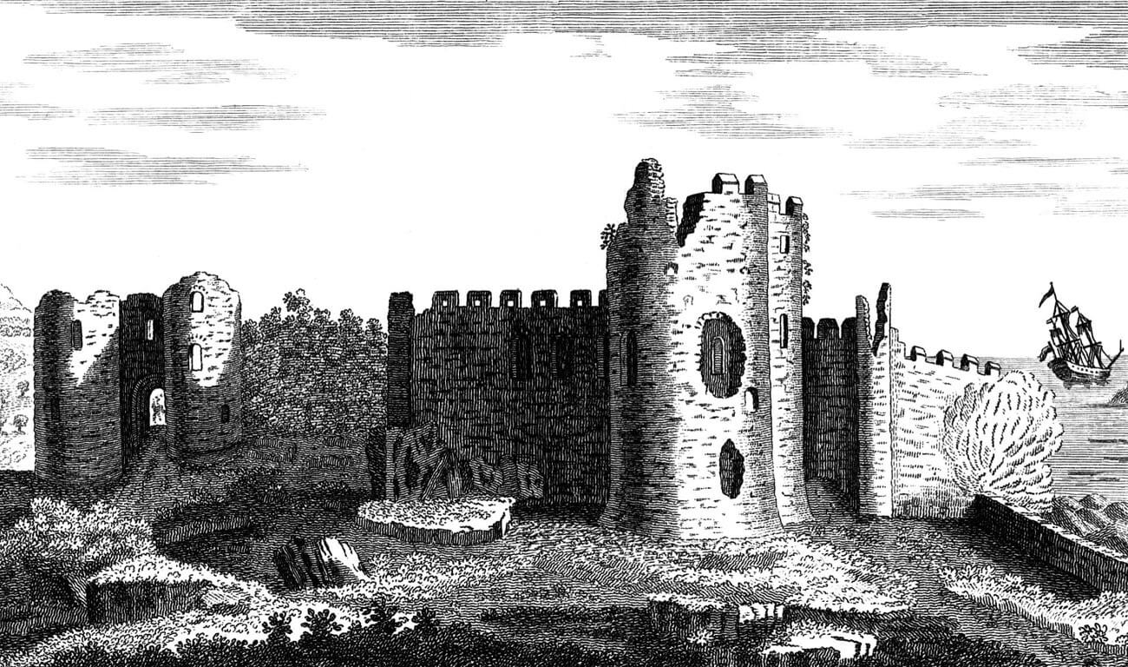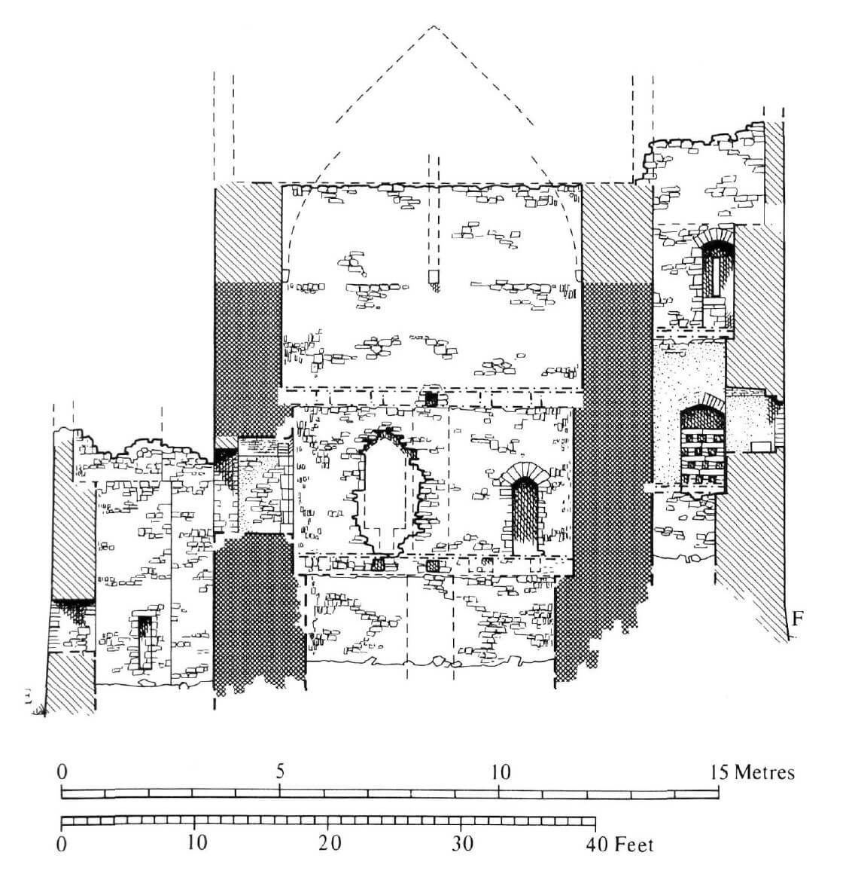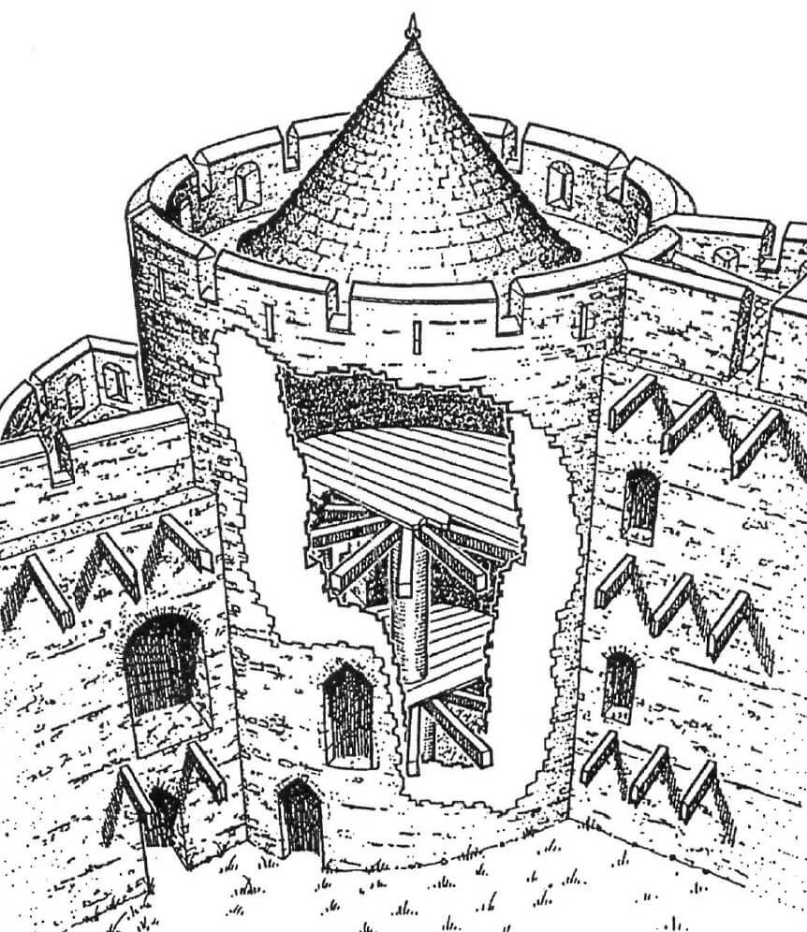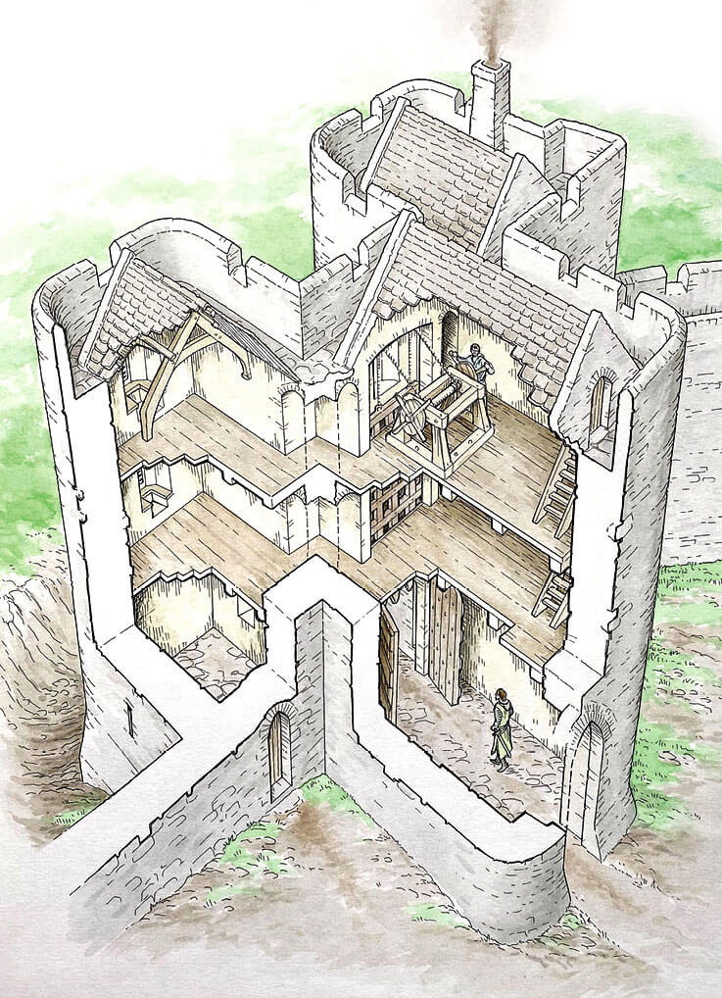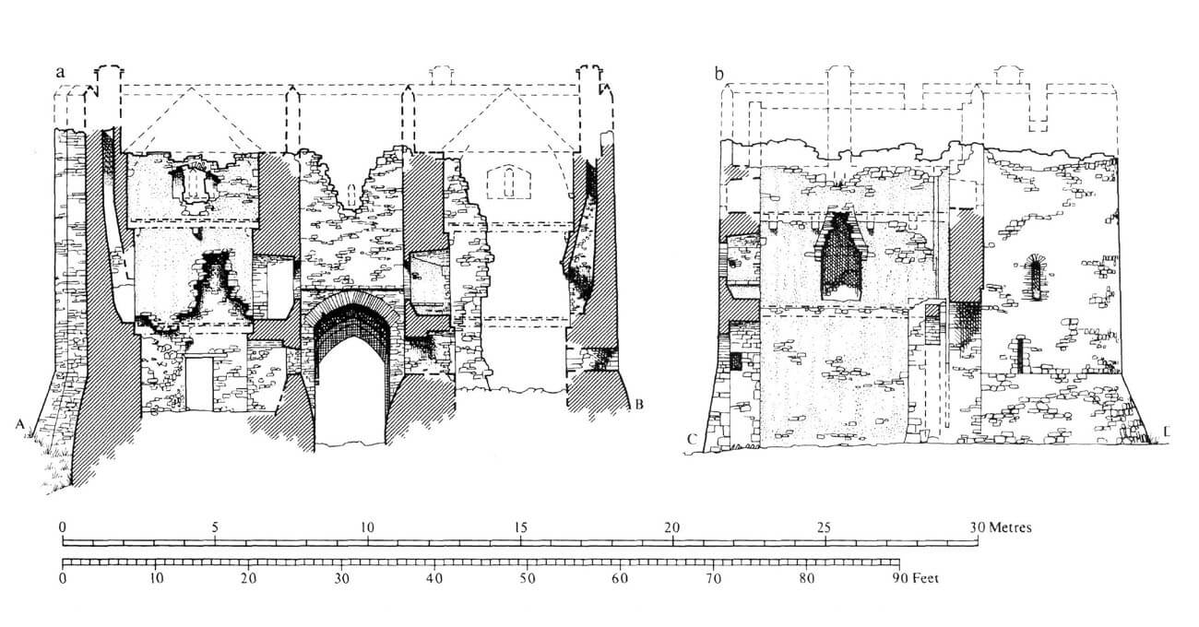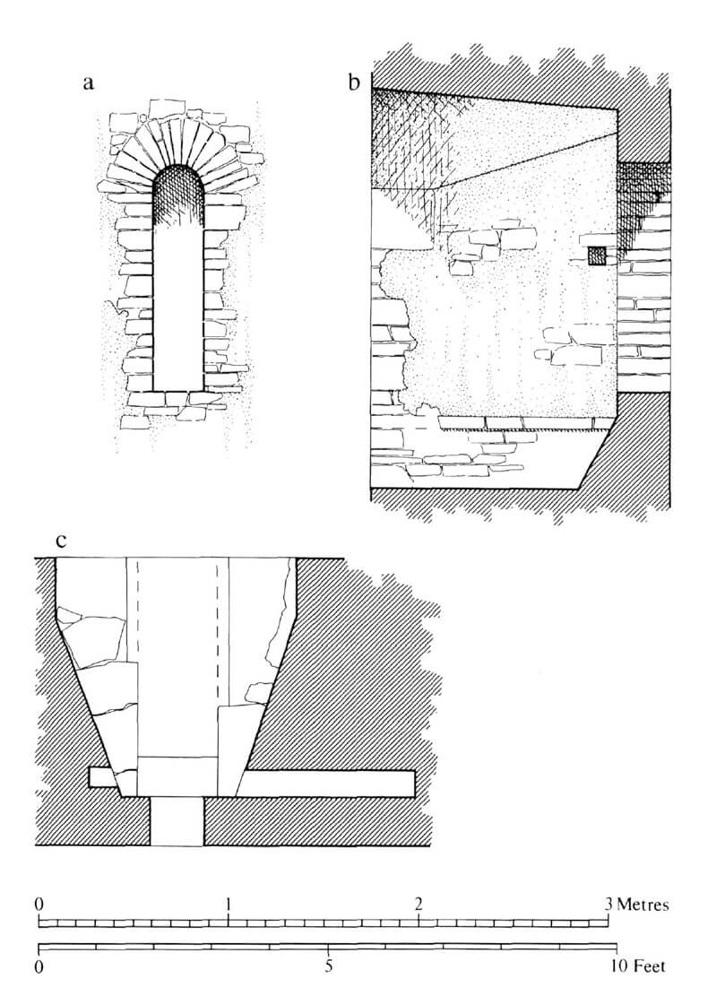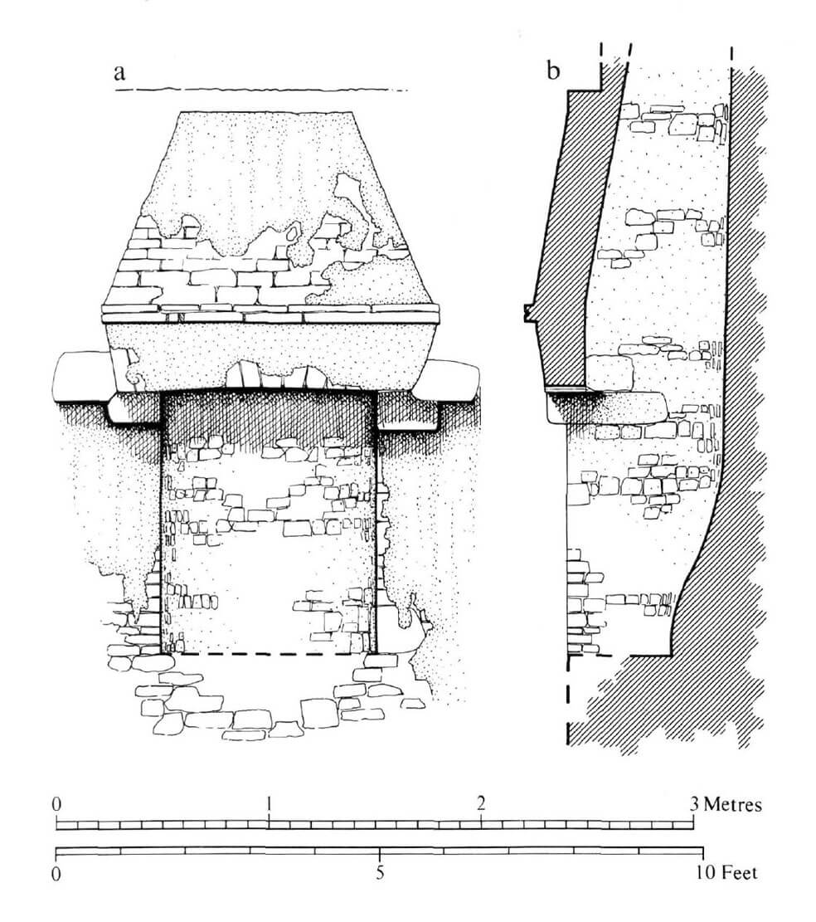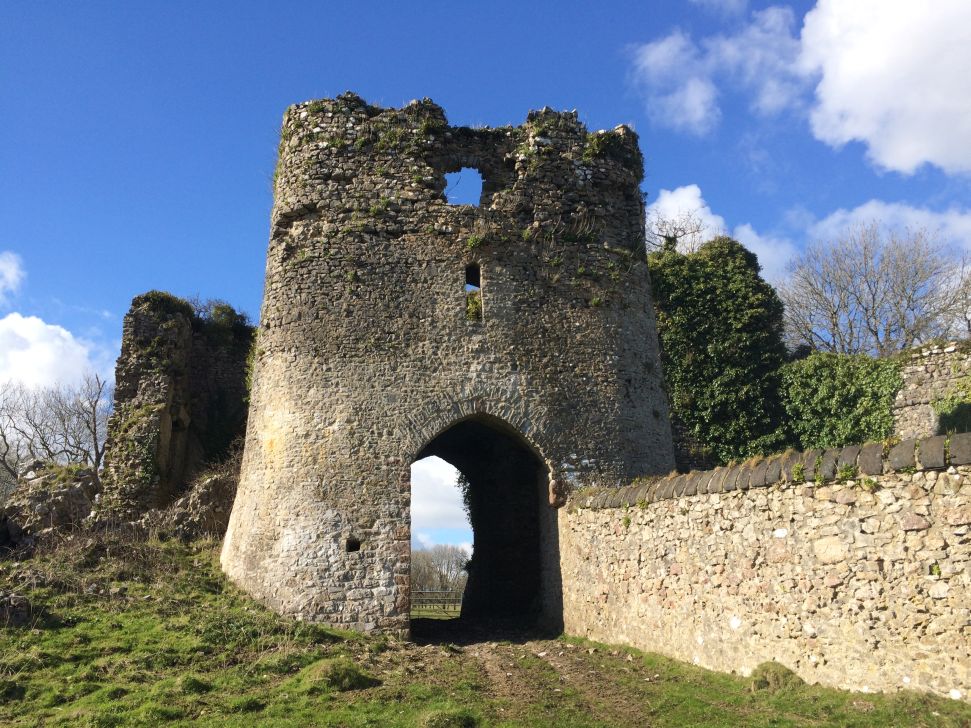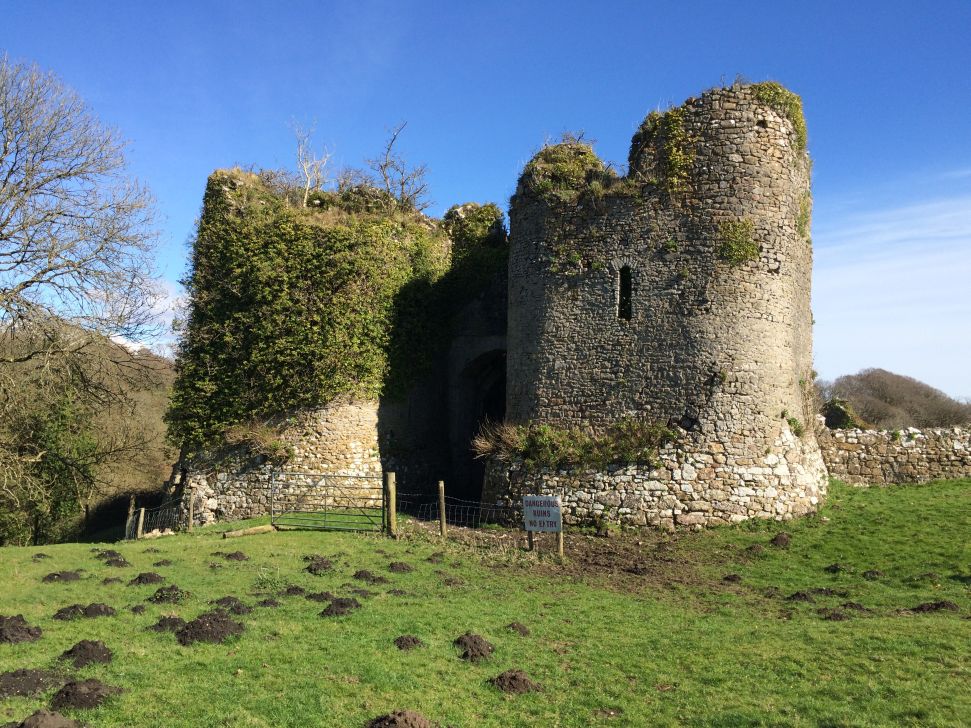History
In 1107, King Henry I of England granted Henry de Beaumont, 1th Earl of Warwick, authority over the Gower Peninsula. Henry de Beaumont, on the other hand, gave the lands around the later castle to a Norman knight who took the surname de Penres, de Penris or Penrice. It was probably he or alternatively Henry de Beaumont, who built the first wood and earth stronghold, known as the Mountyborough Castle. Nearby, a settlement with the church of St. Andrew was also founded, donated by Robert de Penres to the commandry of the Knights Hospitaller in Slebech around the third quarter of the 12th century.
Robert de Penres from the second half of the 12th century was the first Lord of Penrice recorded in documents. His heir since 1201 was John de Penres. Around 1237, the next Robert de Penres married the heiress of Oxwich, which brought him considerable wealth and probably prompted him to build a new stone castle. This building was erected at a certain distance from the original stronghold, on the other side of the ravine, around the end of the second quarter or the beginning of the second half of the 13th century. It was further expanded in two phases towards the end of that century. Work in the first phase of the second stage was carried out from the side most threatened by the attack (the gate was reinforced), so perhaps it was related to the Welsh invasions of 1277 and 1282-1283. In the second phase, mainly elements related to living conditions were erected, so it had to took place after the suppression of the Welsh resistance in 1283. At that time, the castle had to compete with other estates belonging to the family, including Oxwich and Llansteffan (Llanstephan), although it seems that Penrice was still the main seat of another Robert de Penres in the first half of the fourteenth century (most of the documents were issued there).
In 1367, another Robert de Penres was instructed by the king to repair and equip his Llansteffan and Penrice castles, which were to be in poor condition, without weapons or supplies. In 1377, the threat of a French invasion again caused the need to strengthen the castle and its repairs, but in June of that year the Penres family temporarily lost the castle, because its then owner, Robert de Penres, had been convicted of the murder of a woman in Llansteffan seven years earlier. The castle was granted to Rhys ap Gruffudd, who had previously checked the stronghold’s security against possible attacks on behalf of the king. Rhys died in 1380, and Penrice passed to his son Thomas. The son of Robert de Penres managed to buy the castle from him in 1391, but when he died three years later and his cousin John died in 1410, leaving no male heirs, the castle passed by marriage to Sir Hugo Mansel. He made Penrice his main residence alongside Oxwich and Llansteffan.
Philip Mansel, great-grandson of Sir Hugh Mansel, granted “castra mea de Oxinwich, Penryse, Nicholaston” to his sons John, Leonard and Jankin in 1459, but already in 1463 he gave Penrice Castle to his kinsman Richard Penres. The reason for this could be an attempt to avoid the forfeiture of the castle for Mansel’s support for the Lancaster family during the War of the Roses. In 1464 all his possessions except Penrice were confiscated and granted to Roger Vaughan. It was not until 1485, after the victory of the Lancasters at Bosworth, that Jenkin Mansel, the third son of Philip Mansel, regained his father’s possessions.
In 1510, Rice Mansel became the head of the family, who expanded the seat in Oxwich. The Mansel family then moved to a new, fortified manor, and Penrice Castle was leased to William Benet in 1534. The Benets were farmers and did not invest in the expansion of the castle. Either they or representatives of the side branch of the Mansel family erected a farm under the castle, which seemed more comfortable to live in. During the English Civil War in the mid-17th century, the castle was already in poor condition, although it was still occupied by a member of the Benet family. It is possible that the troops then caused additional damages to make the castle unfit for military action. At the end of the 17th century, the castle was already in a state of ruin.
Architecture
The castle was built on a hill with a nameless stream flowing through the valley on its southern steep slopes, connecting with Oxwich Bay, about 1.5 km south-east of Penrice. The top of the hill on the northern side of this valley was crowned with high, rocky limestone outcrops, which were a strong natural defense on the southern slope of the castle hill. To the north of Penrice, another valley with smaller rock outcrops stretched its natural protection along the eastern and northern sides of the hill, while a natural gorge formed to the west. The limestone cliffs and rocks, which were missing only in the north-west, where the ground rose gently towards the Kittle Top, provided a convenient source of stone and strengthened the natural defenses of the site.
The oldest element of the stone castle from the 13th century was a small, squat, cylindrical keep, included in the perimeter of the defensive walls, erected on an irregular hexagonal plan, adapted to the natural conditions of the area. These fortifications surrounded a large courtyard with a size of about 85 x 55 meters, one of the largest in the Gower Peninsula. The area around the castle fell steeply in most directions, so the ditch was created only from the north-west, in the place where the headland joined the slightly rising terrain, which was the access road to the gate in the northern corner. The defensive walls, 1.6 – 2 meters thick, were reinforced with unusual, small, semicircular towers or turrets, because the construction of more massive defensive works was probably considered unnecessary due to the convenient location of the castle. Presumably, they were originally placed at regular intervals, approximately every 21-25 meters, along most of the perimeter (one of them was absorbed by the later gatehouse). The turrets in height reached the crowns of the defensive walls and were fully extended in front of the face of the adjacent curtains. Only one man could to stay in the narrow area fenced off by battlement, who had the task of observing or possibly shooting at the foreground and flanks.
The keep was situated on the highest point of the hill. Its dominance over surroundings was strengthened at the end of the 13th century, when it was raised to become the core of an irregularly placed group of buildings. The keep had a diameter of 9.7 meters and a wall thickness of up to 2.1 meters, but it was not placed on a battered plinth typical of Anglo-Norman towers. The height after the increase was 11.5 meters to the level of an open defensive gallery, hidden behind the battlement (originally the height was only about 9 meters). From the west, the keep had a four-sided projection connected with a curtain, housing a latrine serving the first floor. Inside, the ground floor was an unlit and cold chamber, accessible by a pointed portal from the north only since the end of the 13th century, and originally only through a hatch in the timber ceiling. There was a room with four openings on the first floor. From the south, there was the original entrance (later transformed into a window), leading from the external wooden stairs, which could be easily removed in case of an danger. In the north the passage was pierced after the hall was built, on the eastern side there was a window, and from the west, the passage led to the latrine in the projection. The room did not have a fireplace or a stone staircase, so it had very modest living conditions (heating could be provided by a brazzier, and communication was provided by a ladder or wooden stairs). In addition, the space was reduced by a centrally located pillar, which had to support the ceiling placed on the offset. The second floor, after raising the keep, was as high as 5 meters, but oddly such a large space did not have any windows, fireplace or latrine. Probably at the time of the rebuilding, there was no longer any need to create additional living quarters, which were located in more comfortable neighboring buildings.
In addition to the keep, the oldest internal building was in the north-eastern part of the courtyard, added to the long, straight curtain. Like the other parts of the castle, it was built of limestone (and, to a lesser extent, red sandstone) quarred on the site, joined with a very strong mortar. At the end of the 13th century, the building was extended to the south-east, reaching 33.5 meters in length and only 6.7 meters in width. Its large size, the probable lack of internal divisions, latrines and fireplaces, as well as only one window facing the foreground, would indicate that it served economic functions (a barn, a cowshed or a granary).
The gate to the courtyard from the end of the 13th century had a unique form, consisting of two three-story towers flanking the passage from the outer side of the defensive perimeter, and an additional gate tower with dimensions of 8 x 8 meters on the inner side (at the courtyard), situated on the axis of the passage between the external towers. The outer towers were slightly smaller, about 7 x 7 meters, but all buildings were quadrilateral in plan with rounded corners and prominent batter. The gate passage was flanked by the side openings of the outer towers, facing the passage on two levels. The passage itself was closed with a portcullis lowered in guides and a door.
The quadrilateral interior of the inner tower was not vaulted, but covered with a ceiling carried on two longitudinal beams, flanking the recesses in the side walls. In the northern recess, a short stairs and an entrance to the outer tower were created. The first floor of the inner tower was illuminated by single windows from the north and east, both embedded in deep recesses with segmental arches, with shutters closed with draw-bars. In the southern wall there was a fireplace with a hood mounted on two corbels, and next to it protruding stones serving as shelves. At the north-west corner, there was probably an entrance from the outside, accessible via wooden stairs, while on both edges of the western wall, passages to the outer towers were created (the northern one was blocked with a draw-bar). The room was covered with a ceiling set on eight stone corbels. Mostly, the mechanisms operating the potsullis were located on the first floors, but in Penrice, most likely the winches were located on the second floor, opened to the roof truss. The light fell into the second floor through two small, single-light windows, and there was no fireplace. The tower was crowned with an open gallery, protected by a battlemented parapet, connected with similar wall-walks on the outer towers.
The outer gate towers were very similar to each other. Their interiors were four-sided, separated by flat, timber ceilings into two storeys and the third, highest one, covered with an open roof truss. The ground floor was equipped with loop holes, two in each tower, but with a different arrangement in each. They were very narrow, splayed towards the inside, rather not very practical. There were no fireplaces and latrines in the ground floor, as well as vertical communication (possibly ladders were added to the hatches in the ceiling), so these rooms were used only for military purposes. The upper floors were already equipped with larger windows with side seats in recesses, and fireplaces were also embedded in the walls. In the northern tower, on the first floor, there was also a latrine, accessible through a pointed portal, placed in the thickness of a specially widened wall. A similar latrine operated in the same place on the second floor. To further adapt the towers to living conditions, the internal elevations of the storeys were covered with lime plaster.
The gate complex apparently was not directly connected to the wall-walk created on the offset of the defensive wall. For the convenience of the guards, there was a latrine located in the corner east of the gate, accessible at a height of 1.3 meters through a short, vaulted passage in the thickness of the wall. Another similar latrine was added at the end of the 13th century in the eastern corner of the castle, when a fragment of the defensive wall was transformed to erect an additional building there. A little more to the south, probably already in the Middle Ages, there was a postern, which facilitated communication and allowed for evacuation in case of danger. In the first half of the 16th century, a round dovecote was built nearby, added to the curtain of the wall.
At the end of the 13th century, in the western part of the castle, on the north side of the keep, and at the same time on the outer side of the defensive wall (which was strange due to the very large courtyard), an elongated building with two four-sided towers with rounded corners, protruding towards the foreground, was built. In order to erect this complex of buildings, the old defensive wall connected with the gate had to be demolished on a distance of about 20 meters. The building with two towers (one with an annex), and a keep with a latrine projection and an annex protecting the entrance (chemise), created then a compact residential and representative block, capable of defense in case the enemy broke into the courtyard.
The western one of the towers, located right next to the keep, at the level of the first floor, housed a carefully plastered living room (solar) heated by a fireplace. It was illuminated by two windows with side seats, it also had access by the pointed portal to the latrine in the annexe adjacent to the tower and keep, and was connected to the hall. A very similar room was located on the second floor, while the ground floor served as a pantry, because it was only equipment with one, small window. The defensive functions were performed by an open defensive gallery crowning the tower, protected by a battlement. As in the gate complex, the tower did not have stone staircases, so vertical communication between the ceilings had to be provided by ladders or wooden stairs. The second of the towers near the hall probably housed more living rooms and had a similar appearance.
The main building on the first floor had a representative hall, accessible by the late-medieval vestibule in the courtyard, located above the low, economic ground floor. The ground floor was originally accessible through two portals closed with a draw-bars, leading from the courtyard, so it had to be divided inside with a partition wall. The entrances were flanked by arrowslits, including one pierced diagonally. The hall on the first floor was illuminated to the side of the courtyard by two small windows with semicircular finials and a single loop hole, which testified to the fact that attention was still attached to the defense of this representative room. Moreover, the building was crowned with an open defensive gallery protected by a parapet with battlements pierced by arrowslits. At the end of the Middle Ages, the division into storeys was removed, creating a single, high hall opened to the roof truss.
At the end of the 13th century, the keep was expanded with the above-mentioned external, convex annex with a rounded corner, located from the side of the courtyard (chemise), performing purely military functions. It covered the entrance portal to the upper floor of the hall and keep. The builders of the castle were apparently not convinced of the strength of the main defensive circuit and the gate, so they decided to create a self-sufficient defensive work from the complex of buildings in the western, highest part of the castle. The ground floor of the chemise was connected by a portal with the hall building and equipped with two arrowslits directed towards the interior of the castle. On the first floor, there was a platform with a parapet facing the courtyard, topped with battlements with arrowslits.
Current state
The castle has survived to the present day in the form of a ruin. Almost the entire circumference of the defensive walls has been preserved, except for the fragment at the gate, destroyed during the 17th-century civil war, the hall building with the adjacent tower, and the south-eastern section. There are also visible ruins of the keep, one of the neighboring towers, gate complex and relics of internal buildings. The importance of the monument is raised by the fact that after its construction was completed at the end of the 13th century, no more significant construction works were carried out (only the late-medieval vestibule was added, the floor division in the hall building was removed and a dovecote was added in the 16th century, probably erected on the site of the 13th-century turret). Modern works were related only to backfilling the ditch, creating south-eastern stairs, restoring the battlement in the second half of the 18th century, and inserting farm buildings into the northern part of the castle in the 19th century. The castle is in private hands, which may make visiting difficult.
bibliography:
Davis P.R., Forgotten Castles of Wales and the Marches, Eardisley 2021.
King D.J.C., Perks J.C., Penrice Castle, Gower, „Archaeologia Cambrensis”, 110/1961.
Salter M., The castles of Gwent, Glamorgan & Gower, Malvern 2002.
The Royal Commission on Ancient and Historical Monuments of Wales, Glamorgan Later Castles, London 2000.

