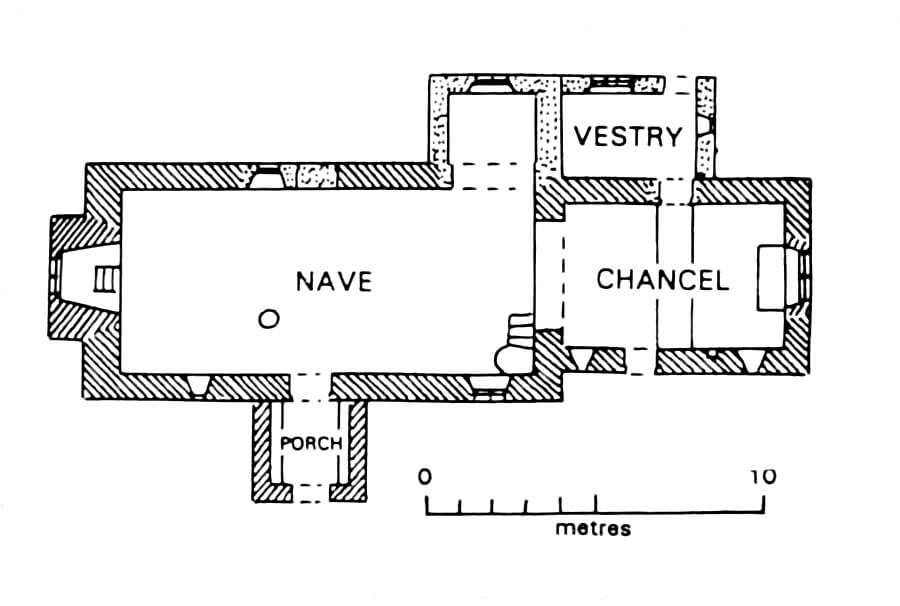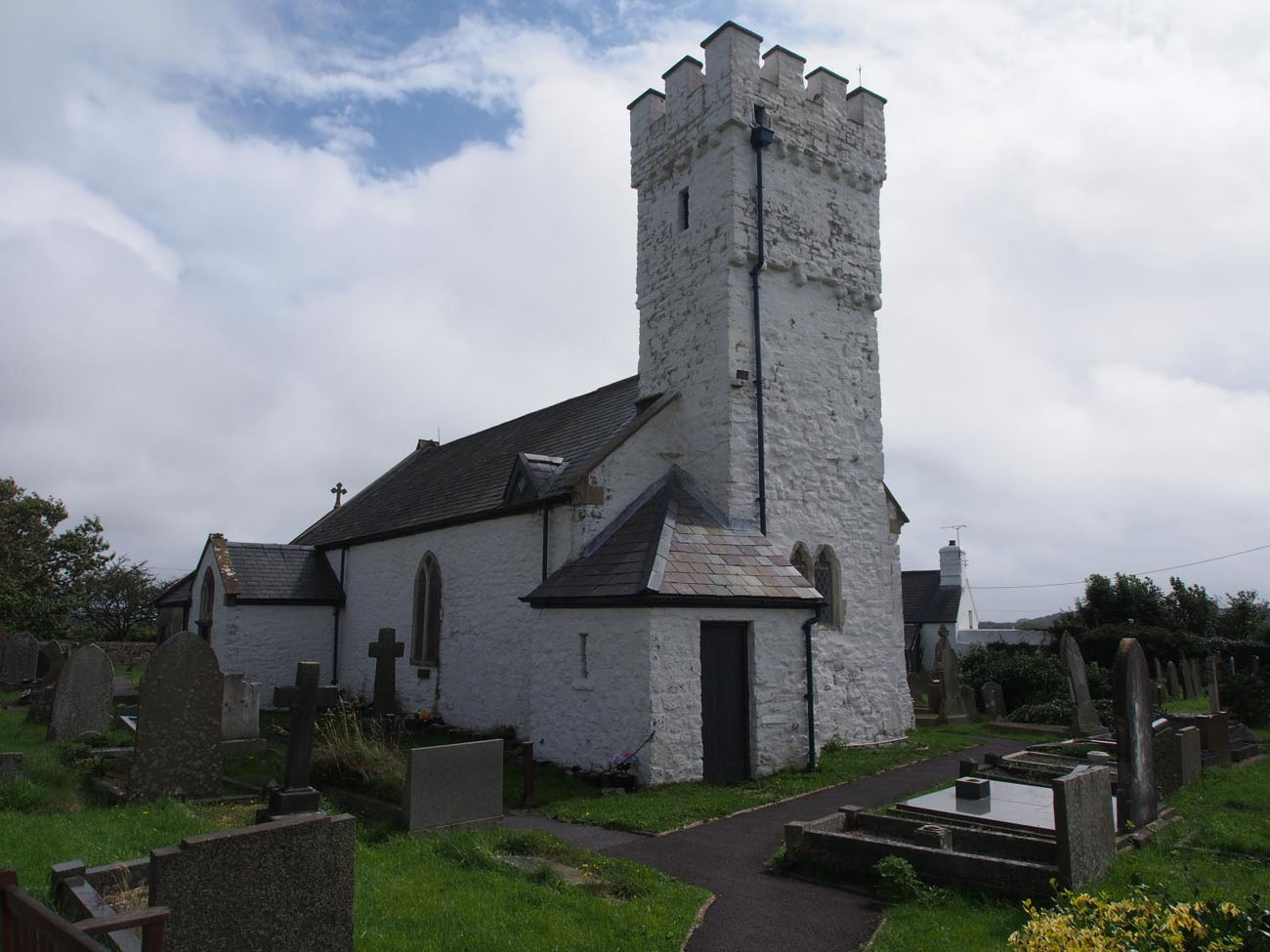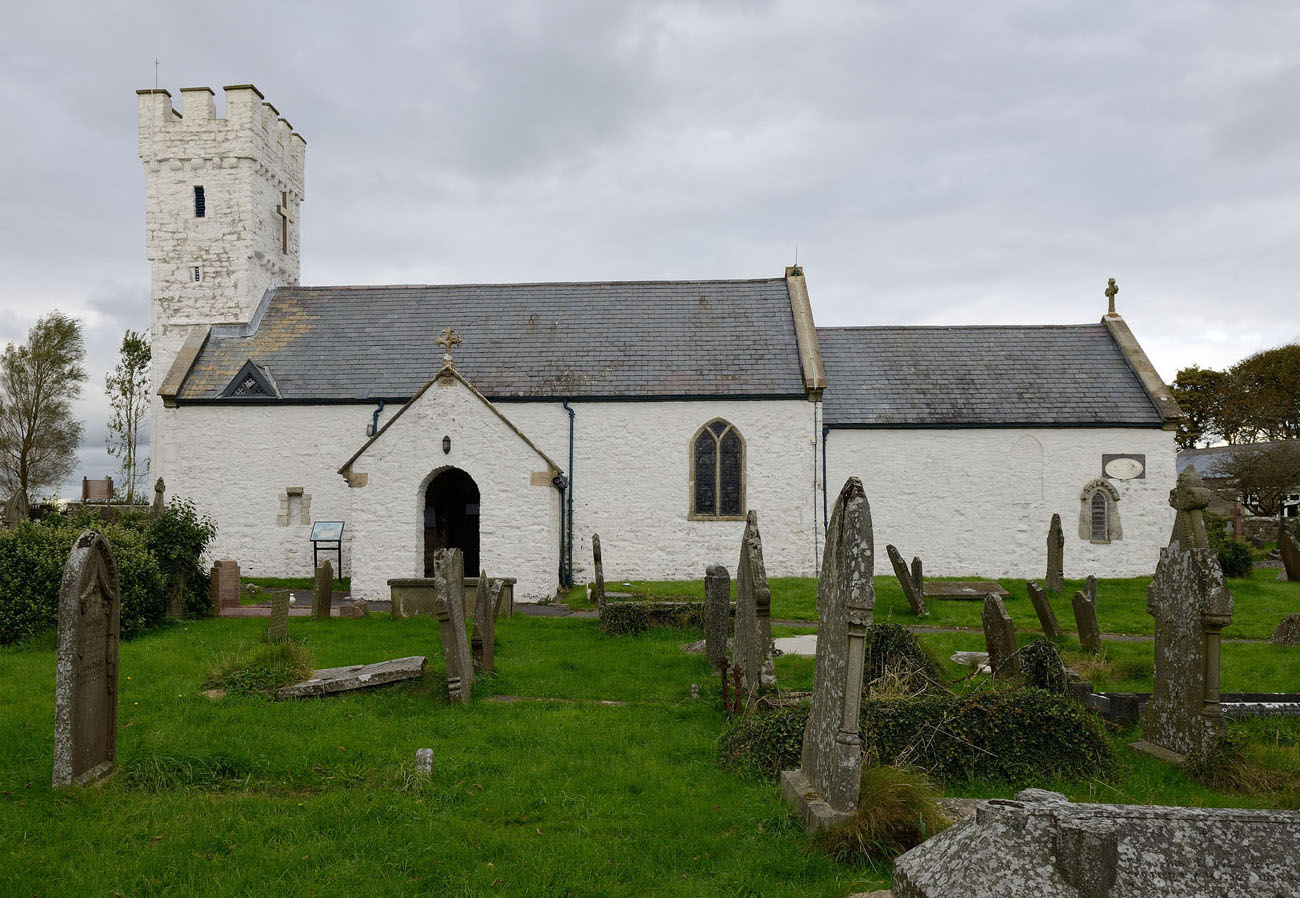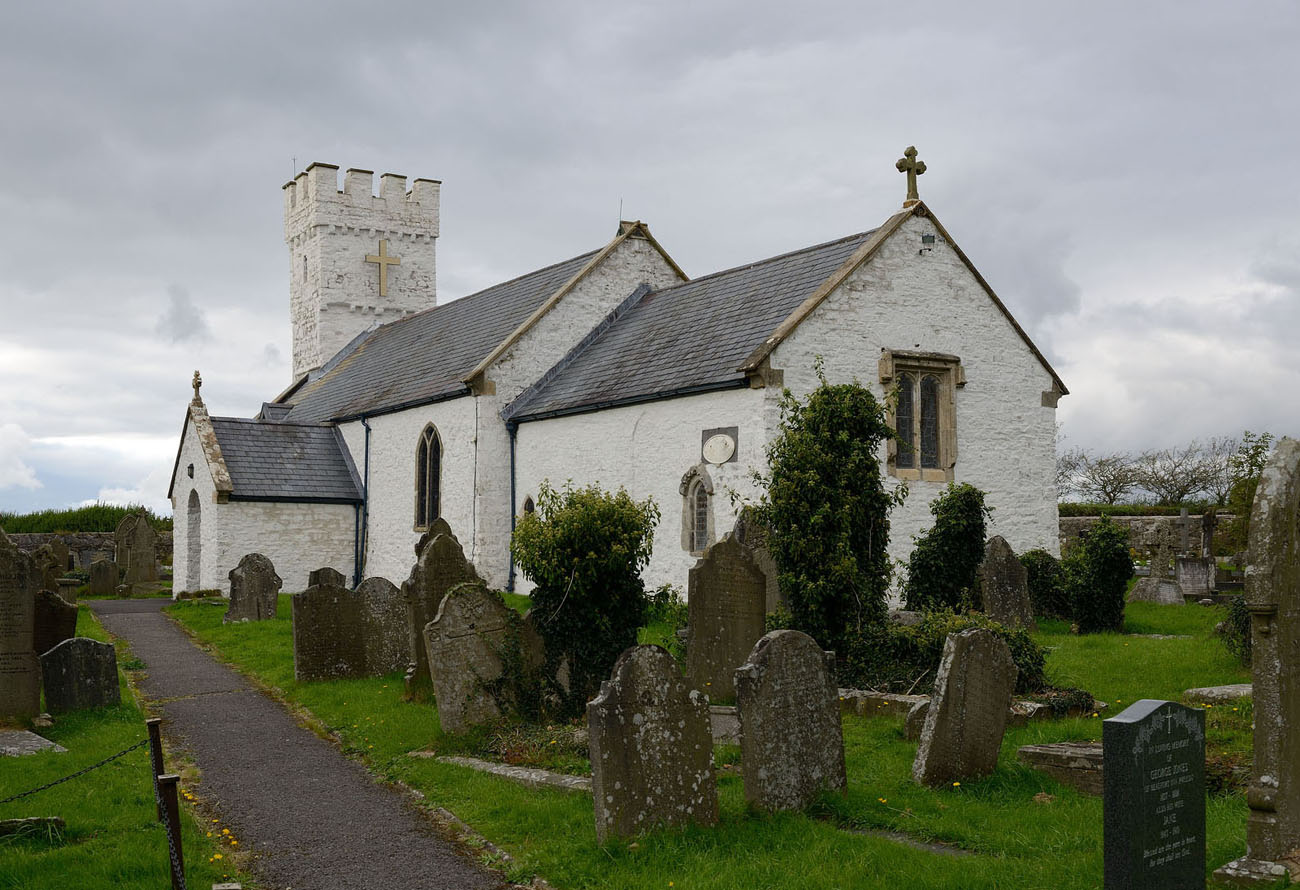History
Church of St. Mary in Pennard was built in the 12th or 13th century. Due to difficulties in using the building, which was covered with sand from the nearby dunes, the parish was moved inland in the 15th century. A second church was probably built then, using elements from the demolished older one, although the church inland could also have been built as early as the 13th century. In the early years of the 12th century, the local parish was donated by the Normans to the monastery of St. Taurin in Evreux, who administered it until 1414. It then became royal possession, pursuant to an edict removing the influence of foreign monasteries in England and Wales. In 1441, the church in Pennard, like the church in Llangennith, was donated to Oxford’s All Souls College, which had the right of patronage until 1828. The building was restored in 1847 and again in the 1890s, when a sacristy was added, some of the windows were transformed, and the interior was modernized.
Architecture
The late medieval church was of a similar size to the older building. A rectangular, relatively elongated nave was built, as well as a narrower and lower, four-sided chancel on the eastern side, also on a rectangular plan. The entrance to the nave was placed on the south side, covered with a simple porch. The western side of the church was crowned with a small, slender tower, partially embedded in the nave, ended with a parapet mounted on corbels and a battlement.
The church was lit by a set of windows of various forms. Gothic lancet windows and openings with four-sided frames were used, as well as simple four-sided windows in the tower. The southern wall of the chancel received an ogival window with a 13th-century dog-tooth molding decoration, probably coming from an older church. The eastern wall of the chancel, through which most of the sun’s rays entered, was distinguished by a two-light window with cinquefoil tracery.
The entrance to the interior was through the aforementioned porch from the south, but originally there was also a pointed-arch portal in the northern wall of the nave, and in the southern wall of the chancel there was a portal intended for the priest. Inside, the nave and the chancel were connected with a roood arcade, which was probably moved from an older building. Its slightly flattened archivolt arch was supported on two impost cornices.
Current state
Relics of the 12th / 13th century church are visible today near the ruins of Pennard Castle. The late-medieval church has been preserved in its entirety, but it is enlarged with an early modern north annex, northern sacristy and a small extension at the tower (sometimes the porch is also considered early modern). Some of windows of the church have been transformed (large windows in the nave with Y-shaped tracery), but the valuable southern, 13th-century chancel window and the late-medieval eastern window have been preserved. The gallery in the nave is modern, the wagon roof in the nave and the chancel are also early modern.
bibliography:
Davis P.R., Lloyd-Fern S., Lost churches of Wales & the Marches, Wolfeboro Falls 1991.
Gregor G., Toft L., The churches and chapels of Gower, Swansea 2007.
Salter M., The old parish churches of Gwent, Glamorgan & Gower, Malvern 2002.




