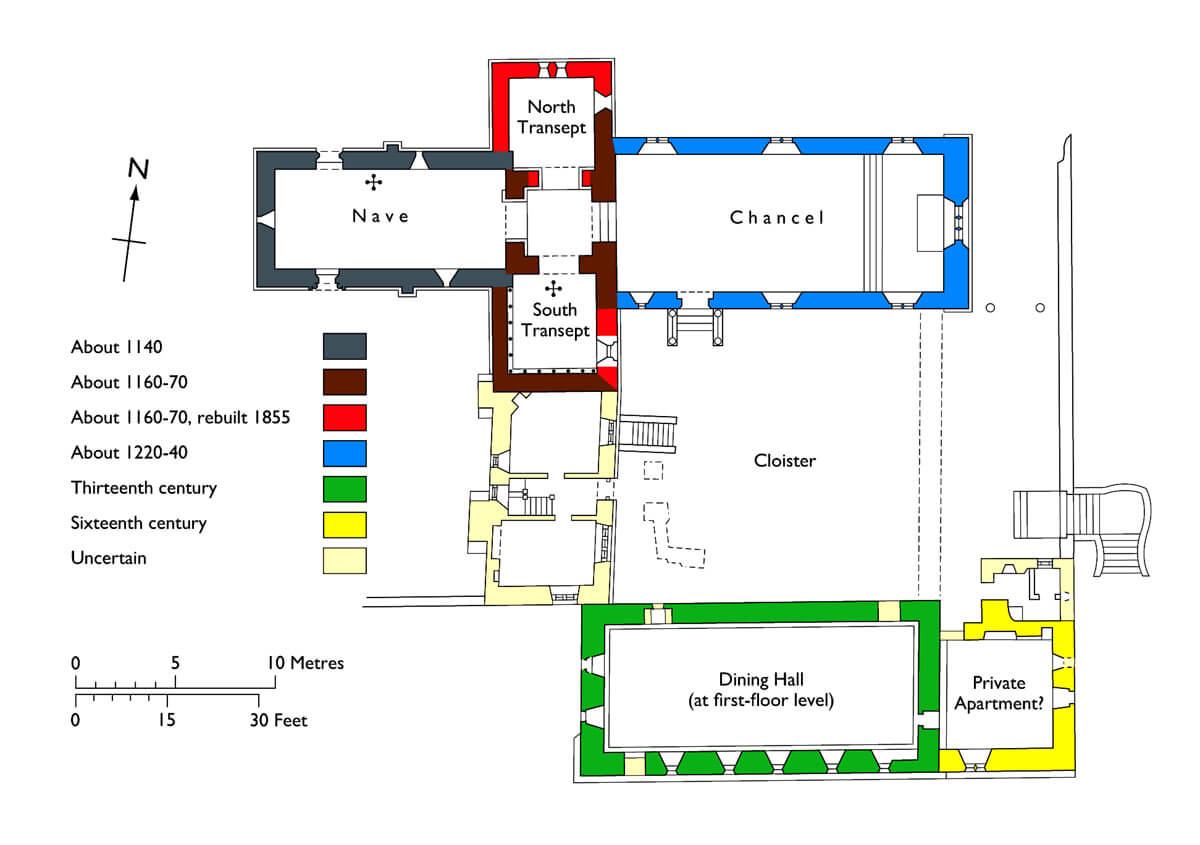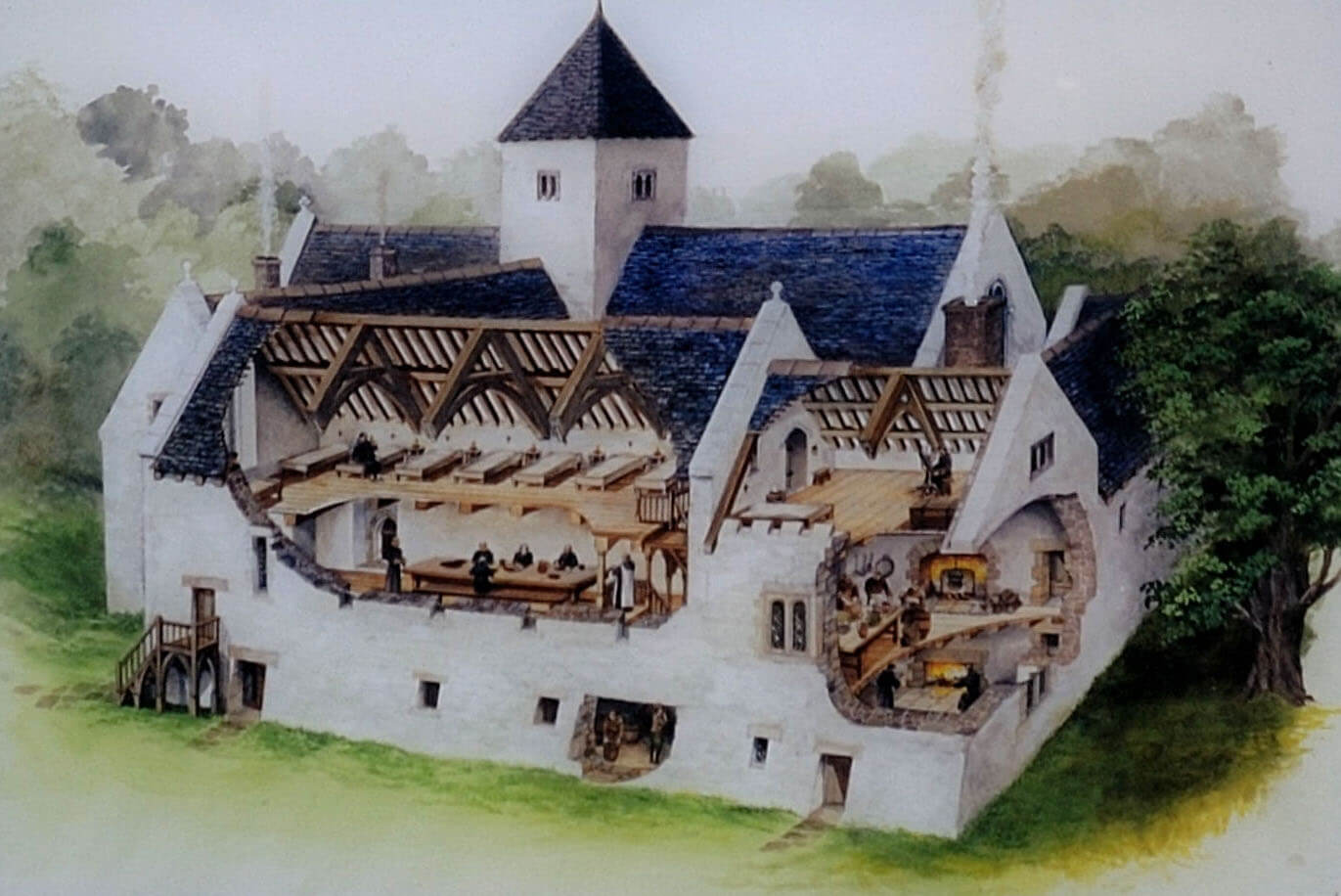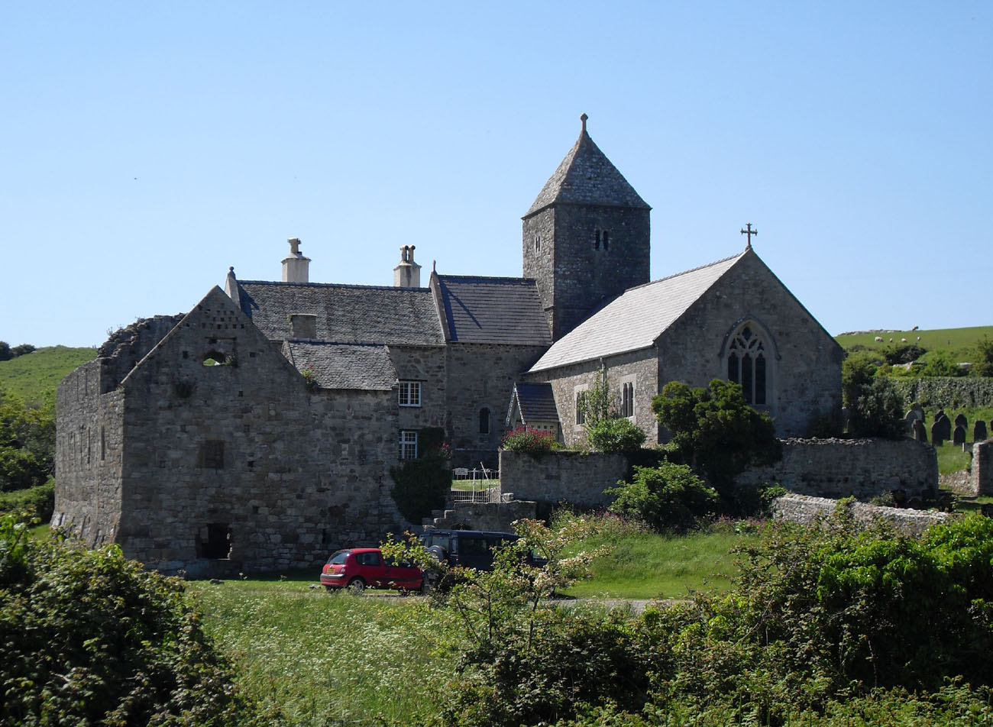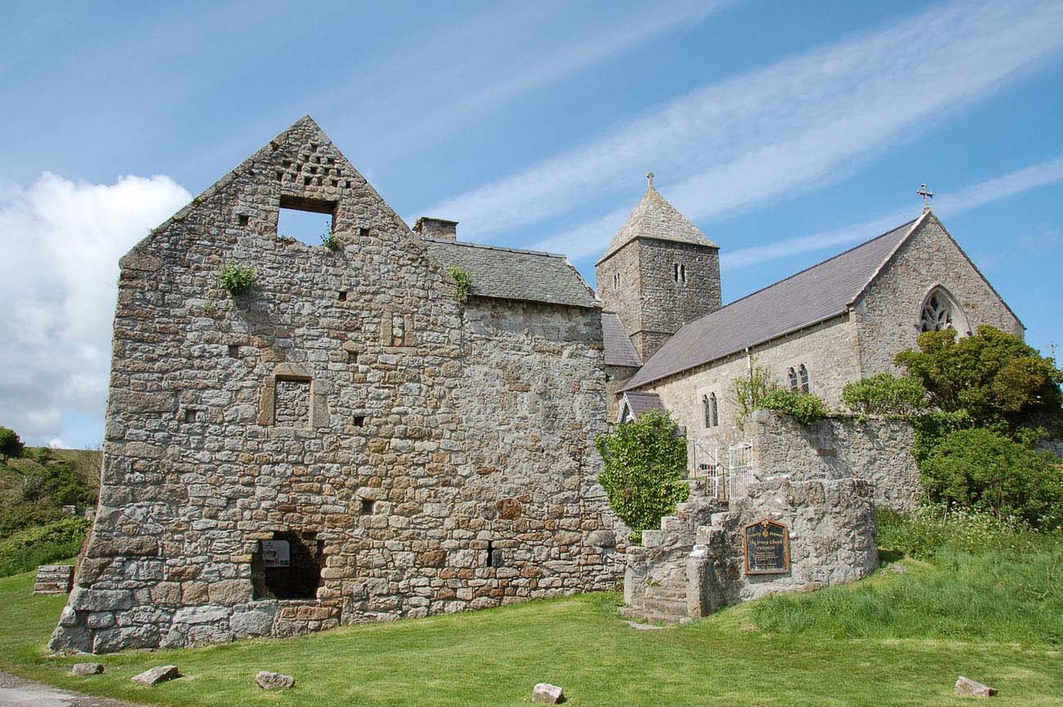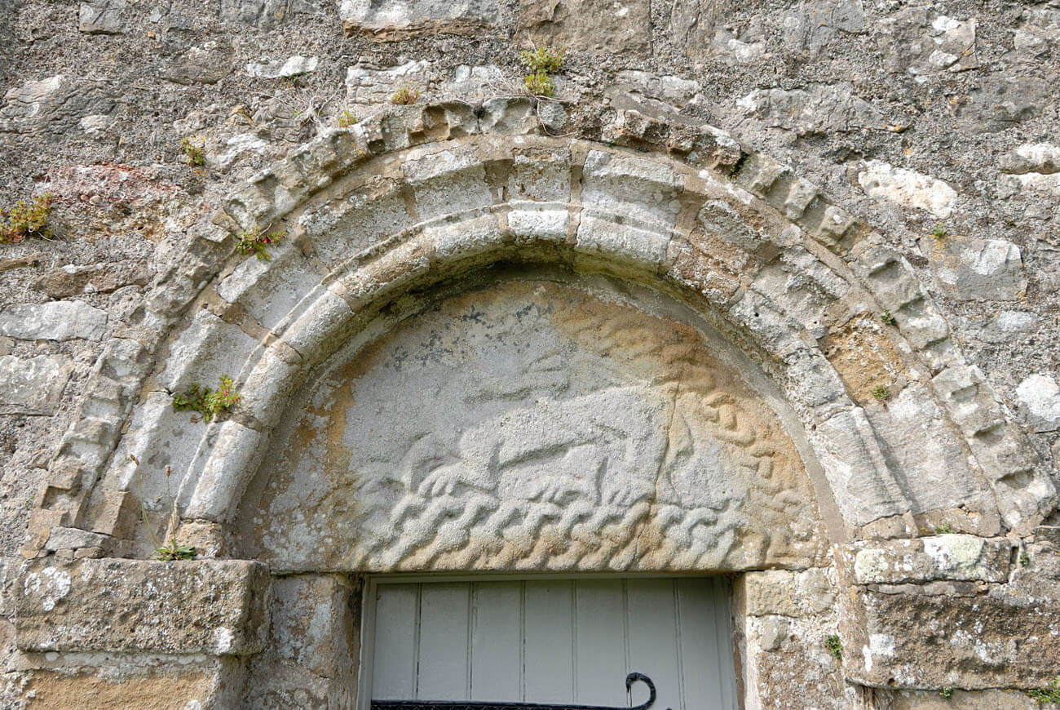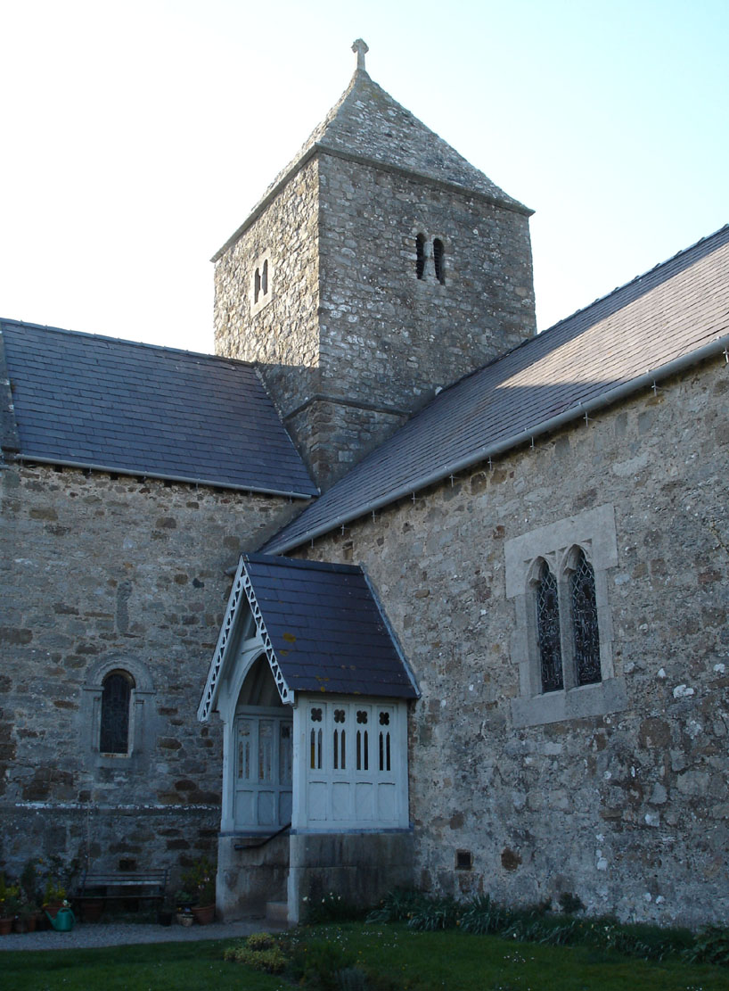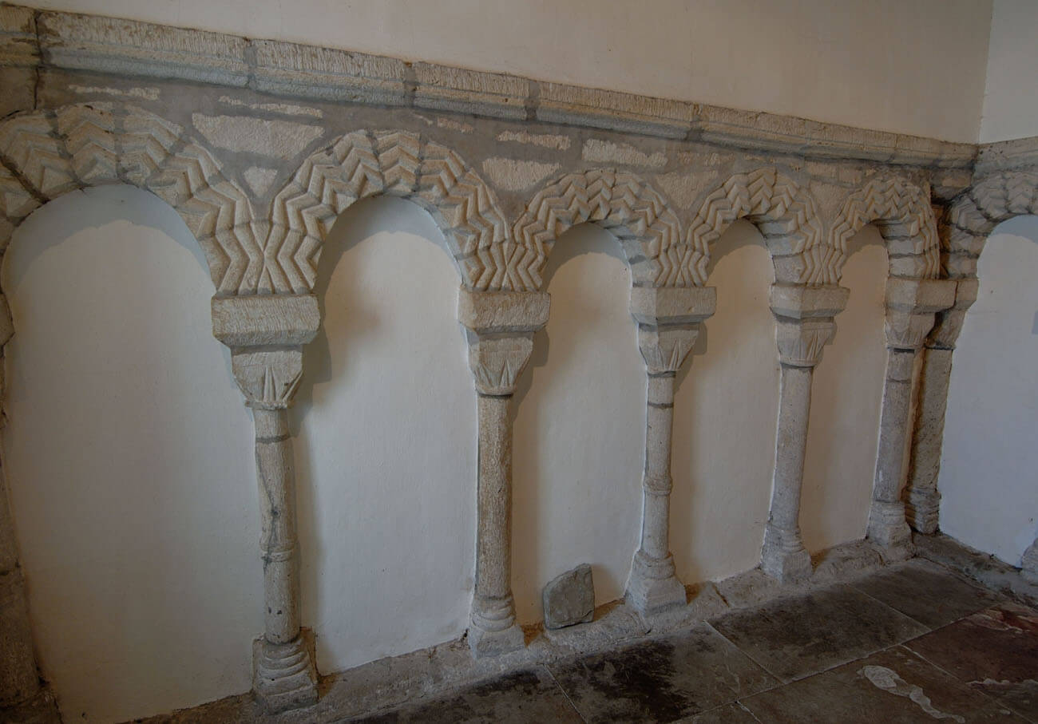History
The first timber priory in Penmon was founded in the sixth century by Saint Seiriol and Einion, the Welsh ruler of Gwynedd, but in 971 it was destroyed by the Viking’s raid. Reconstruction and transformation into a stone building took place in the 12th century under the rule of Gruffudd ap Cynan and Owain Gwynedd. The oldest part of the priory church, that is the nave, was completed around 1140, the transept and tower were built in 1160-1170, and the chancel was added in the years 1220-1240. This happened at a time when the Welsh king Llywelyn ap Iorwerth ordered north Wales abbeys to be reorganized according to the Augustinian rule.
Penom was closely associated with the Welsh dynasty of the Gwynedd rulers, among others in 1258 the prior witnessed Llywelyn ap Gruffudd’s document in connection with the money lent to him by Maredudd ap Rhys. These relationship, as well as the location of the monastery, caused damages done by King Edward I’s army in 1282 during the anti-Llywelyn campaign. After the war and the English conquest of Wales ended, the brothers received compensation in the amount of £ 46, but the devastated priory was still in debt. Perhaps this was the reason for the legal dispute in which the priory entered with royal officials regarding an unknown stone building.
In the 14th and 15th centuries, records rarely mentioned Penmon Priory. The lack of significant building activity suggests that its financial situation was not particularly good at the time. This was somewhat confirmed by the accusations against the Penmon priors during the Archbishops of Canterbury’s inspections in 1504 and 1509. In addition to criticism of their finances, the Penmon priors were accused of keeping concubines and not taking part in the meetings of the Augustinian General Chapter, which in turn suggests problems with the discipline of the monks and their superiors, a situation not uncommon in many monasteries in the late Middle Ages.
The priory was dissolved in 1537, during the reign of Henry VIII, as part of the monarch’s reform efforts to dissolve the monastic houses and seize their estates. The Augustinian lands became the property of local landowners, the Bulkeley family, and were used as a deer park. The cloister buildings were eventually abandoned and fell into disrepair, but the church remained in use, with much of it being renovated in 1855.
Architecture
The priory church was built on the eastern tip of the Isle of Anglesey, on a gently sloping area towards the south, bordered by the waters of the Menai Strait and quite high coastal hills. In the 12th century it was a Romanesque building, planned to be built on a cruciform plan. At that time, it consisted of a rectangular nave, northern and southern transept arms and a square tower above them. In the next century, a rectangular chancel was built on the eastern side. What is unusual, it received larger dimensions than the nave.
The nave of the church was set on a chamfered plinth and reinforced from the outside with pilaster – buttresses. Its lighting was provided only by very small openings with semicircular closures, one from the north, west and south. The original entrance, embedded in a Romanesque portal with a tympanum depicting an animal or a beast biting its own tail, was on the south side. The portal was flanked with columns and equipped with a semicircular, profiled archivolt decorated with a tooth frieze. In the 13th century, an additional entrance portal was created in the north wall. The early-Gothic chancel was already equipped with larger two-light windows with openings topped with trefoils. In particular, the eastern window illuminating the altar stood out, it was large, pointed, filled with a three-light tracery.
Inside, the space under the tower was opened on each side of the church with a semicircular arcade. South one from the crossing side had columns on the sides with cube heads and bases set on a high pedestal, and its archivolt was decorated with a chequer and chevron pattern. The wider western arcade received an even more ornate form, flanked from the side of the nave with columns: external round, and internal chamfered and grooved. Its archivolt was set on raw reliefed capitals and chamfered imposts decorated with semicircles, triangles and zigzags. The outer part of the archivolt was decorated with a chequer and chevron pattern, while the inner part was moulded with shafts. Most of the façades of the church walls have been left smooth. The exception was the transept, on the southern and western wall of which a row of blind arcades was created under a moulded cornice. The semicircular archivolts of the arcades were decorated with a chevron and placed on prominent, chamfered imposts supported by capitals of oval columns (two in the west were exceptionally quadrilateral, and one in the south-west corner twisted into a spiral). The interior of the church was not vaulted.
To the south of the church chancel, there was a square patio surrounded by cloisters, the sides of which were about 14 meters long. Its eastern, western and southern sides were occupied by priory buildings. The southern wing consisted of a 13th-century rectangular, two-story building, housing utility rooms in the ground floor (14.8 x 5.8 meters), a refectory on the first floor (15.1 x 6.1 meters), and a dormitory in the attic. From the east, a square extension from the 16th century adjoined it, housing a room heated by a fireplace (5.3 x 4.9 meters) and a kitchen above with the same dimensions. The refectory was accessible from the cloister and by external stairs from the south. There, it was also illuminated by five tall, narrow, four-sided windows with jambs chamfered from the outside and splayed inside. Two similar windows were on the west, and the south-east window received a large recess, probably housing a pulpit from which monks read during meals. It is not known what rooms were located in the eastern and western wings.
Current state
The monastery at Penmon is currently the only one of the finest examples of Romanesque architecture in North Wales. The priory church has been preserved in excellent condition, although the northern arm of its transept and the eastern wall of the southern arm required reconstruction in the 19th century. The southern wing of the enclosure buildings is today in a state of a ruin. Unfortunately, the west range has been rebuilt into a modern house, and there are no visible traces of the eastern range or cloister. The priory is open to visitors for free.
bibliography:
Burton J., Stöber K., Abbeys and Priories of Medieval Wales, Chippenham 2015.
Haslam R., Orbach J., Voelcker A., The buildings of Wales, Gwynedd, London 2009.
Salter M., Abbeys, priories and cathedrals of Wales, Malvern 2012.
The Royal Commission on The Ancient and Historical Monuments and Constructions in Wales and Monmouthshire. An Inventory of the Ancient Monuments in Anglesey, London 1937.
Wooding J., Yates N., A Guide to the churches and chapels of Wales, Cardiff 2011.

