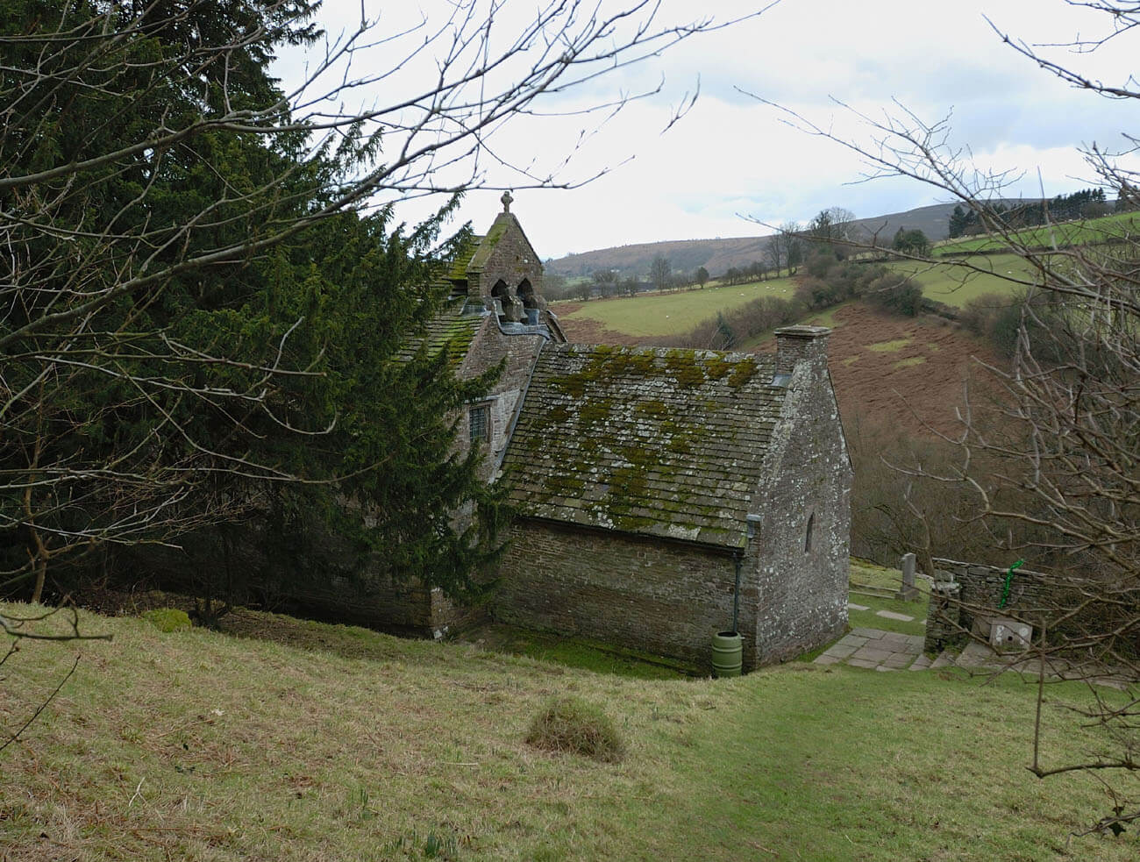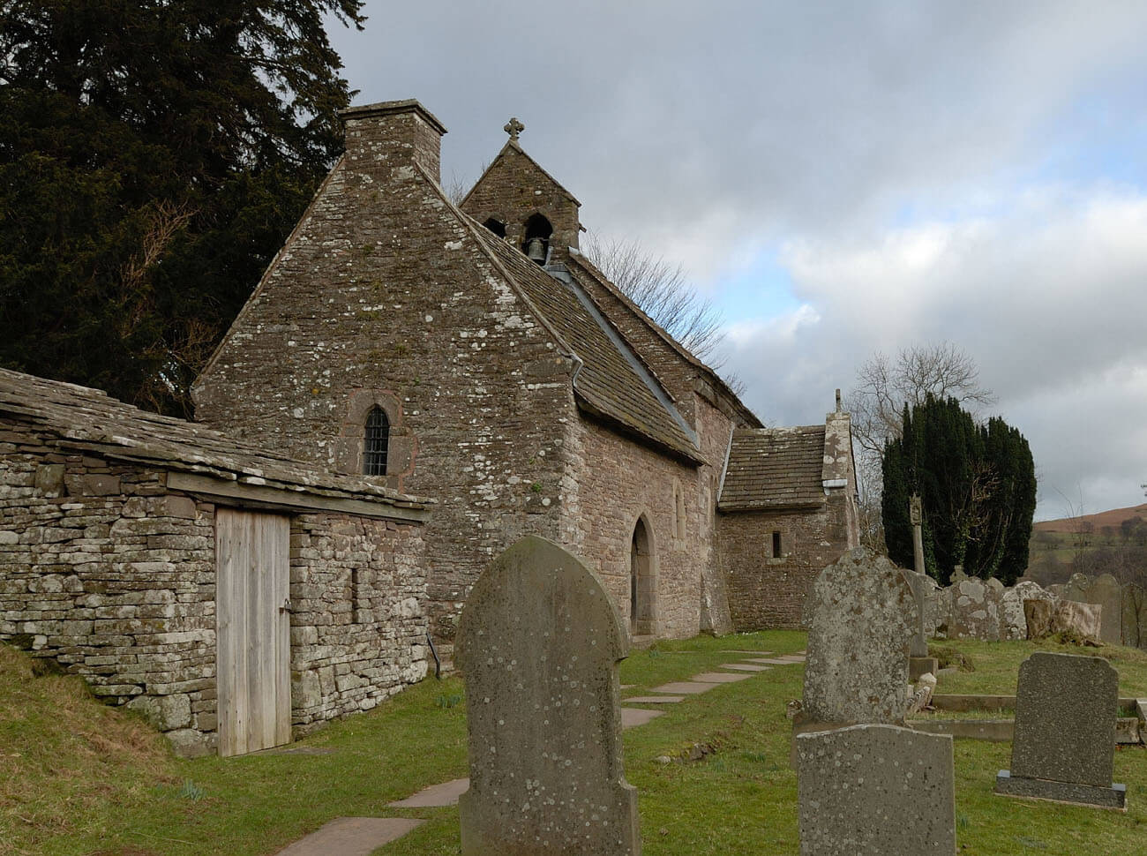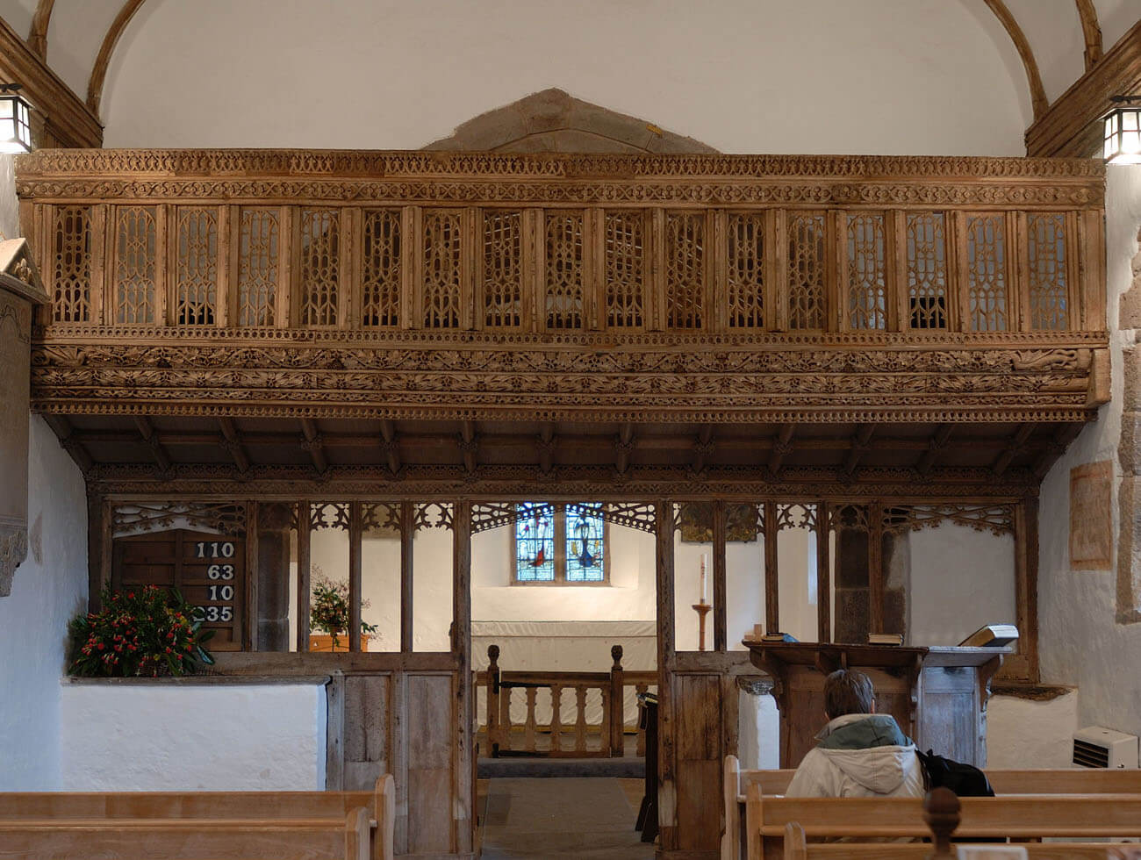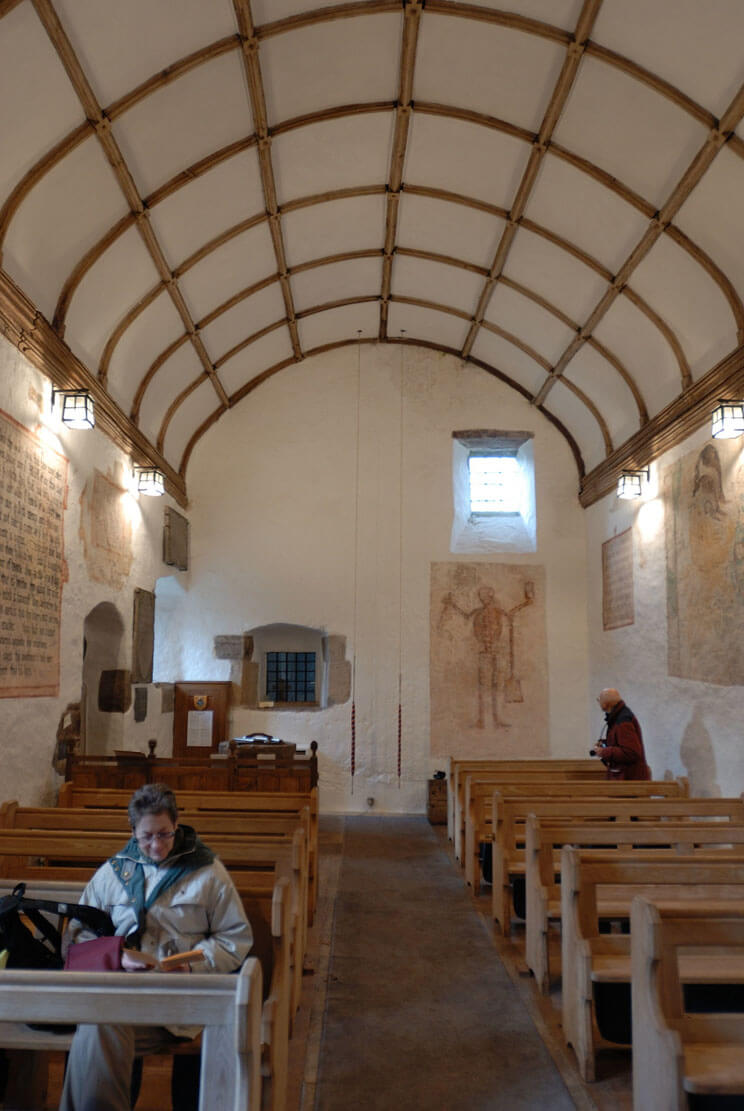History
According to tradition, in the 6th century, in the area of the later Partrishow, the hermitage was founded by Saint Ishow (Issui). He also had a well, powered by the water of a nearby stream, which became a place of pilgrimage after being murdered by an random traveler. In the middle of the 11th century, the first stone church was erected from pilgrims’ donations, completely rebuilt in the 13th and enlarged at the end of the 15th century. Apparently, in the temple preached in 1188, a well-known chronicler, monk and writer Gerald (Giraldus Cambrensis), during his trip around Wales. The church survived the reformation without damage, its double altars were spared from the order of Edward VI in 1550. The church also successfully escaped Victorian reconstruction and was carefully restored in 1908-1909.
Architecture
The church was built on a steep slope, probably leveled at the construction site, falling in the south to a valley in which a stream flowed, connecting in the east with the Grwyne Fawr River. The church was originally a small, rectangular, aisleless building. In the 13th century, a small chapel was added asymmetrically to the western wall, supposedly located above the grave of the saint Ishow. In the 16th century, the church was enlarged with a four-sided chancel on the eastern side and a porch located in front of the entrance, at the southern wall of the nave.
The original windows in the church probably had the form of slits, splayed to the interior, perhaps with semicircular recess. In the 13th century, small pointed windows were introduced into the walls of the nave and the chapel, spalyed only towards the interior, with simple jambs without moulding, some of which were filled with trefoils in the upper parts. In the last stage of the medieval expansion, late Gothic windows with four-sided frames were used, some of them multi-lights, as in the southern wall of the nave and in the eastern wall of the chancel.
The late medieval chancel had a slightly narrower spacing of the longitudinal walls and a shorter length. To the nave was opened with a slightly pointed arcade with a polygonal archivolt, preceded by a wooden rood screen. To get to the loft of the latter, the north-eastern part of the nave walls was rebuilt, thickened and equipped with stairs. In the 16th century, the entrance portal to the nave was also replaced with a portal with pointed, significantly lowered arch. The adjacent portal in the chancel was built with a chamfered segmental arch, while in the chapel a chamfered pointed portal was used.
Current state
The present nave of the picturesque church comes from the 13th century, although its windows on the south side were made in the Parpendicular Gothic style in the 16th century. The northern side of the nave has no windows. A porch from the 15th century adjoins the nave from the south, the barrel roof truss of the nave comes from the 16th century, while the chancel is separated from the nave by a magnificent oak rood screen from 1500, decorated with elaborate woodcarving. In addition, the 11th-century baptismal font and fragments of wall polychromes have been preserved in the church. On the west wall is a painting depicting biblical Day of Judgment. Even more impressive is the striking personification of Time, in the form of a skeleton holding a scythe, an hourglass, and a shovel.
bibliography:
Kinross J., Discovering the smallest churches in Wales, Stroud 2007.
Salter M., The old parish churches of Mid-Wales, Malvern 1997.
Wooding J., Yates N., A Guide to the churches and chapels of Wales, Cardiff 2011.







