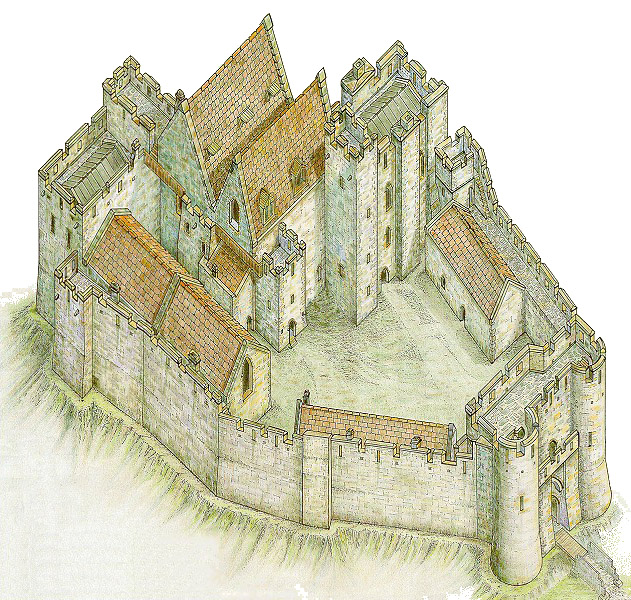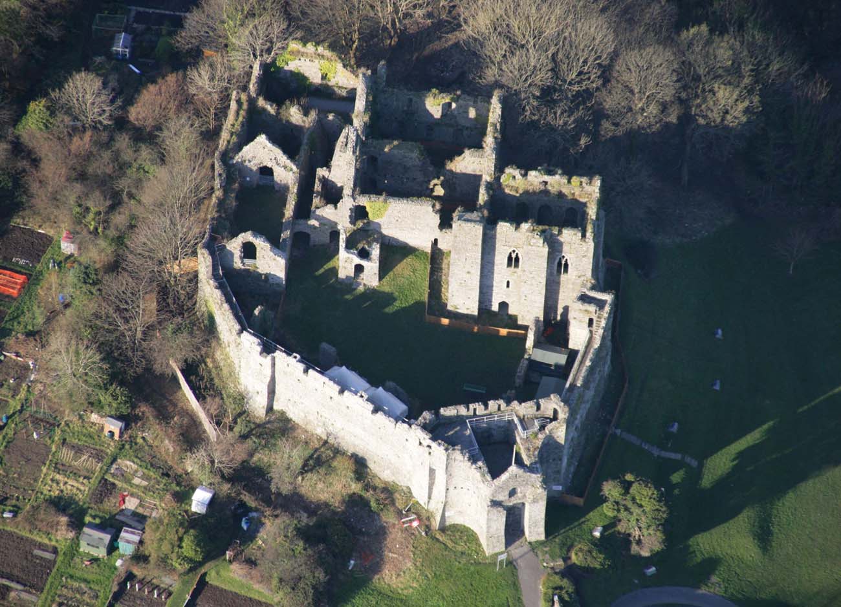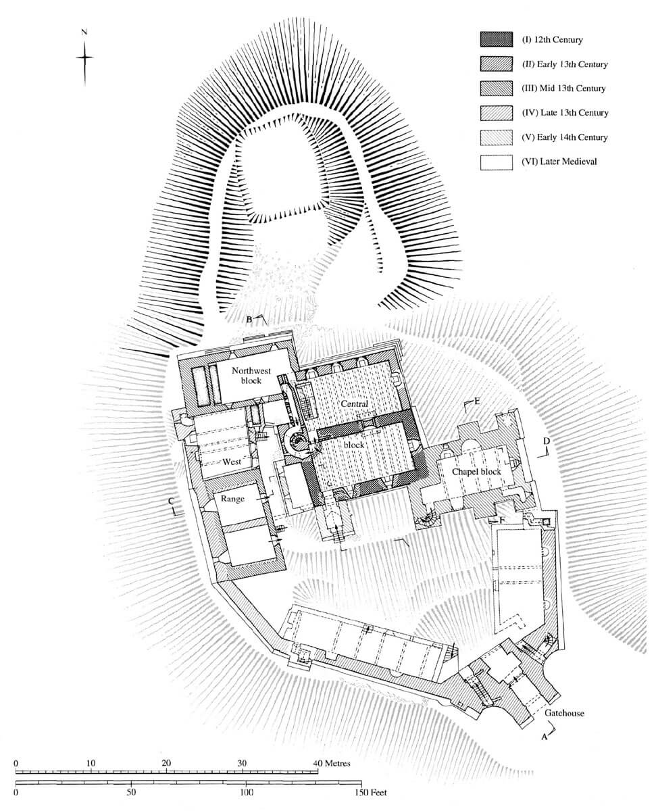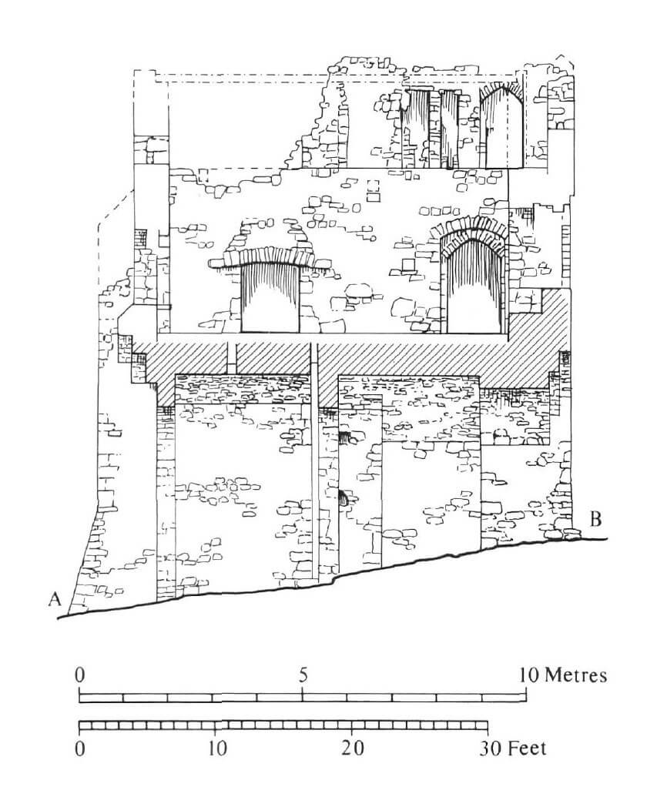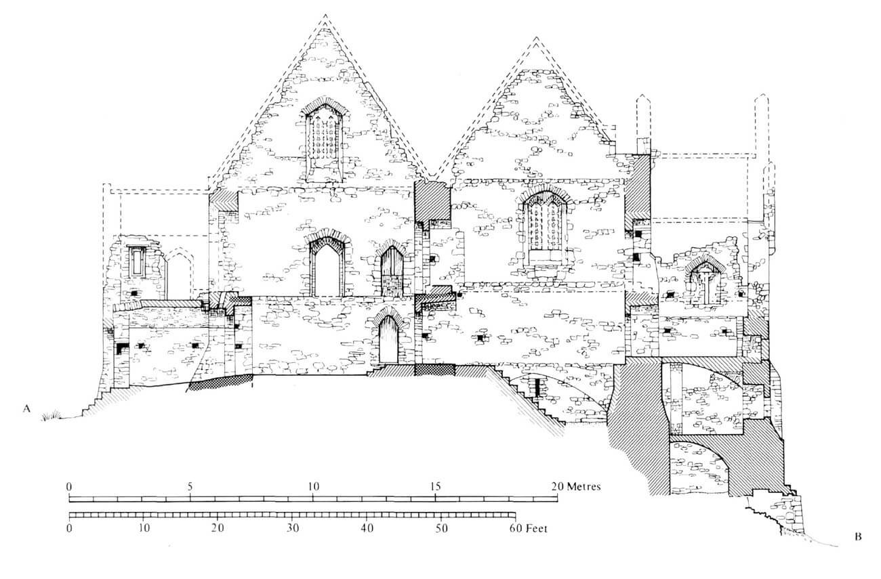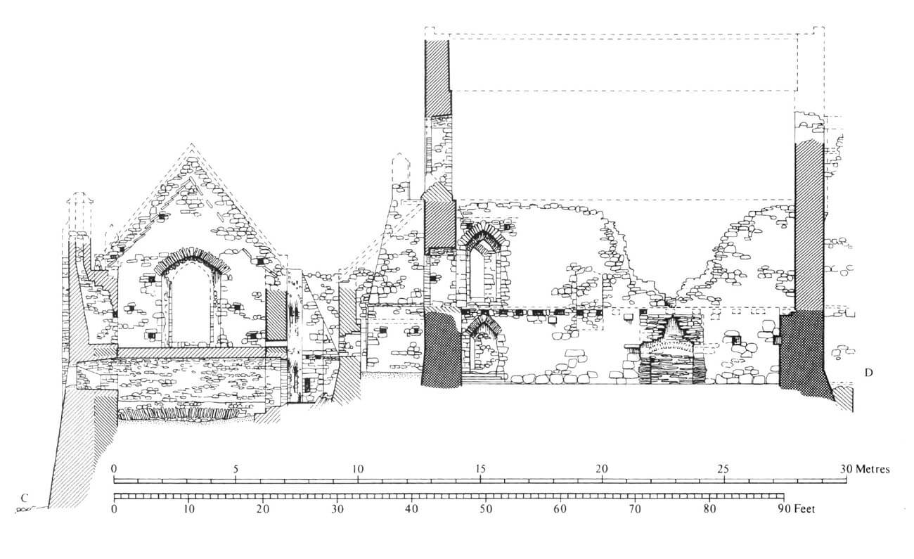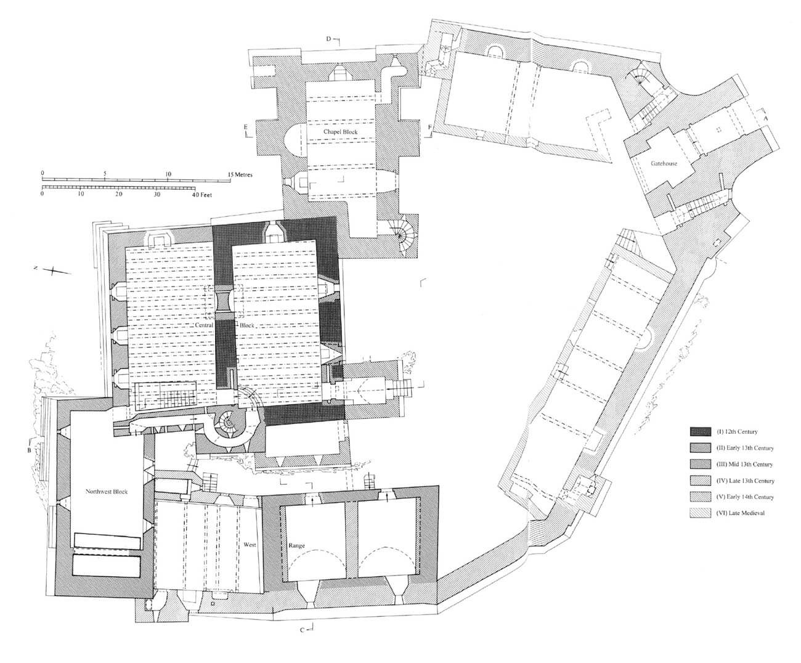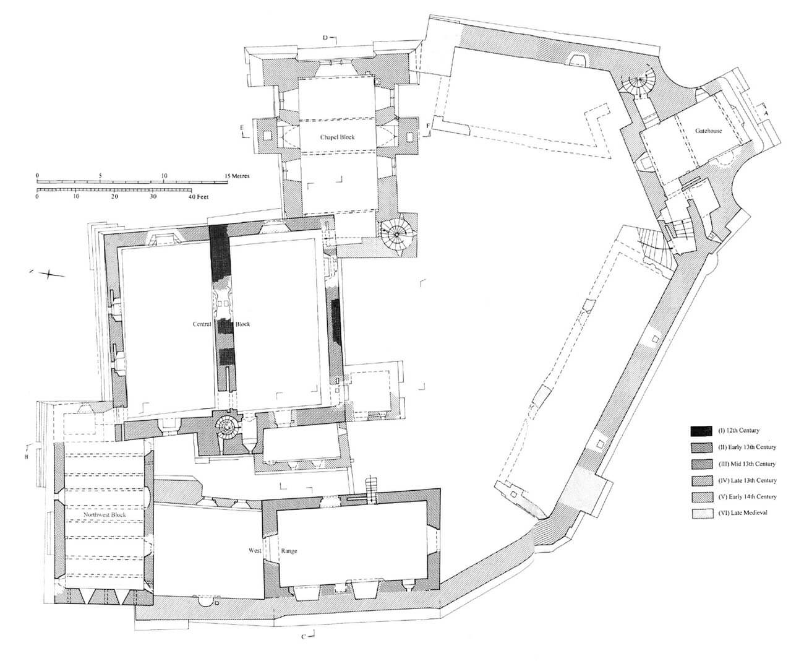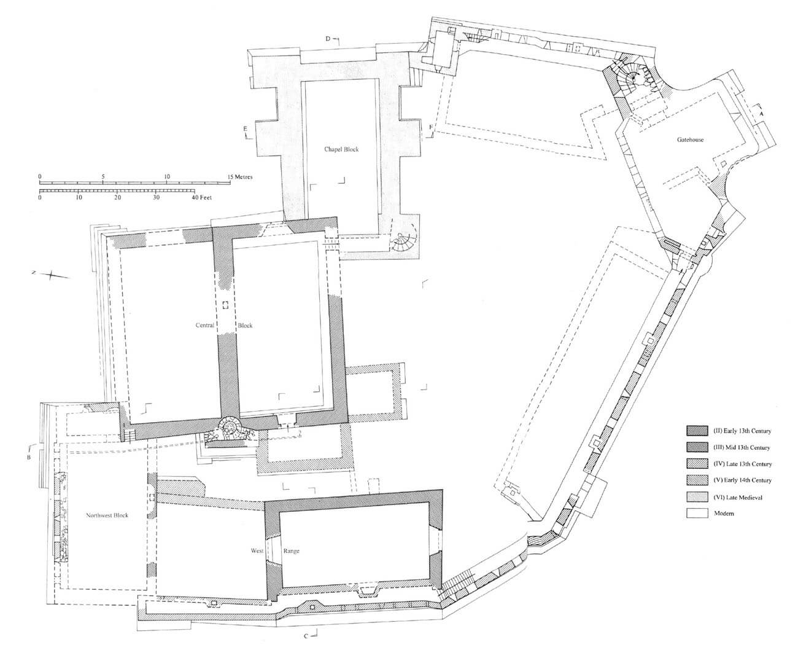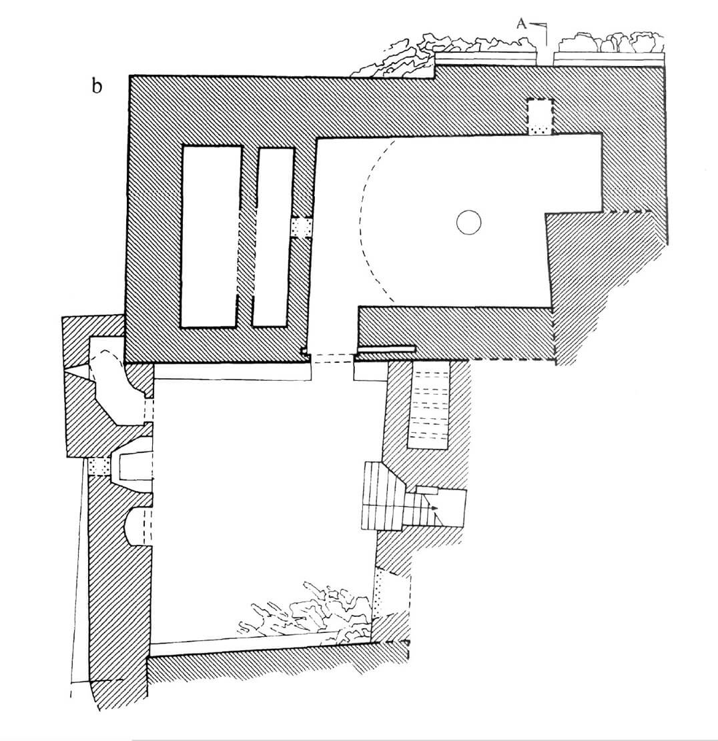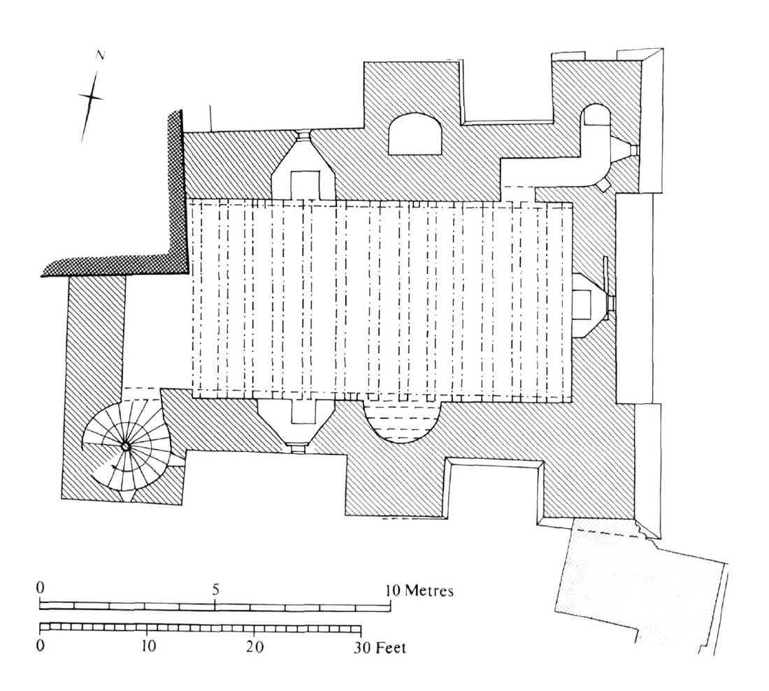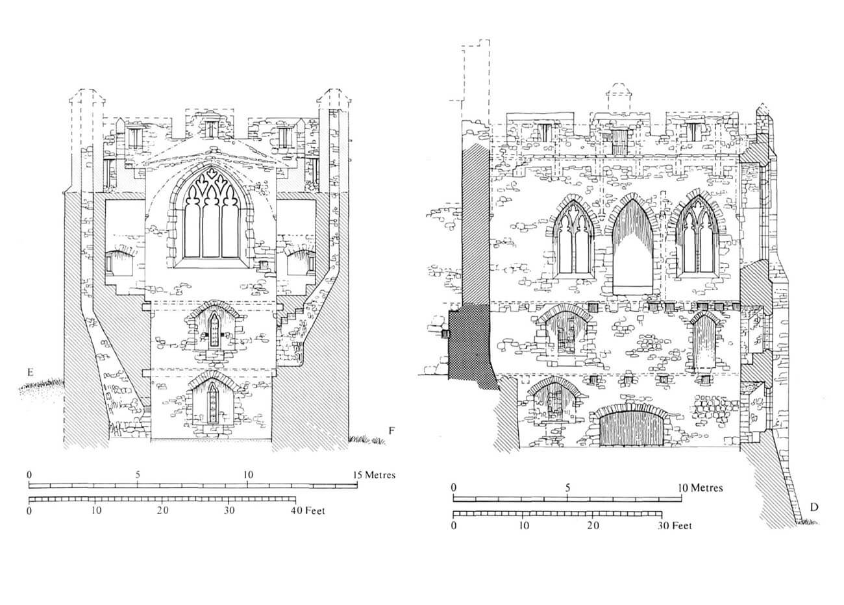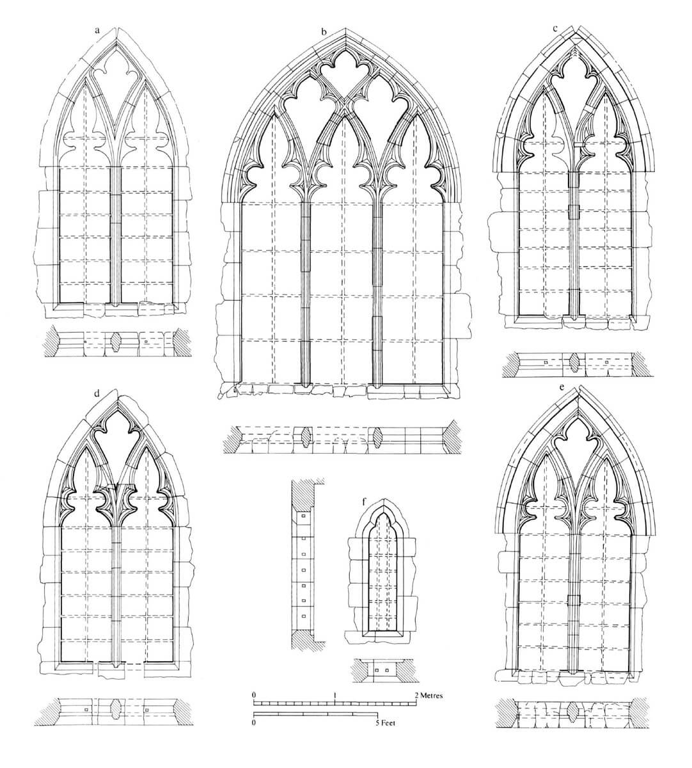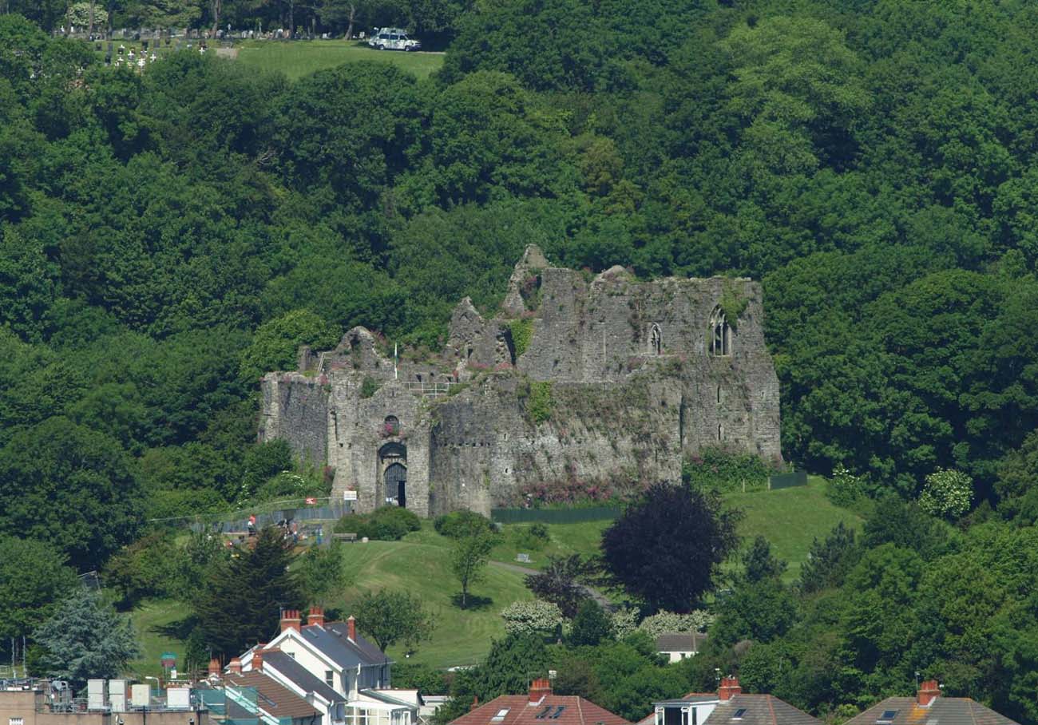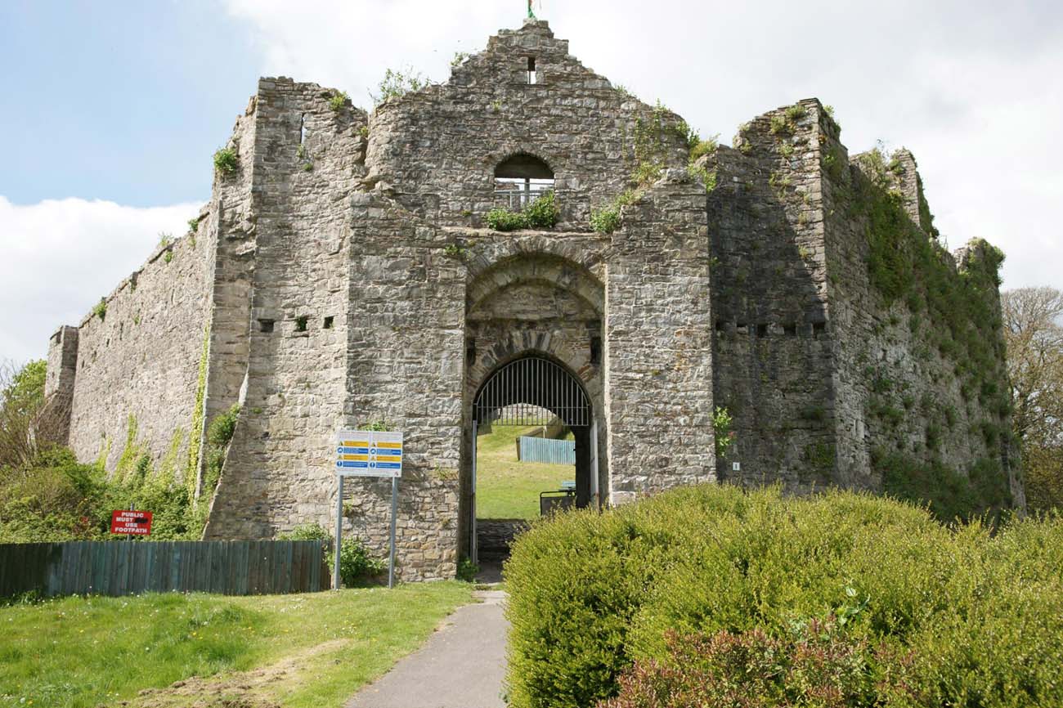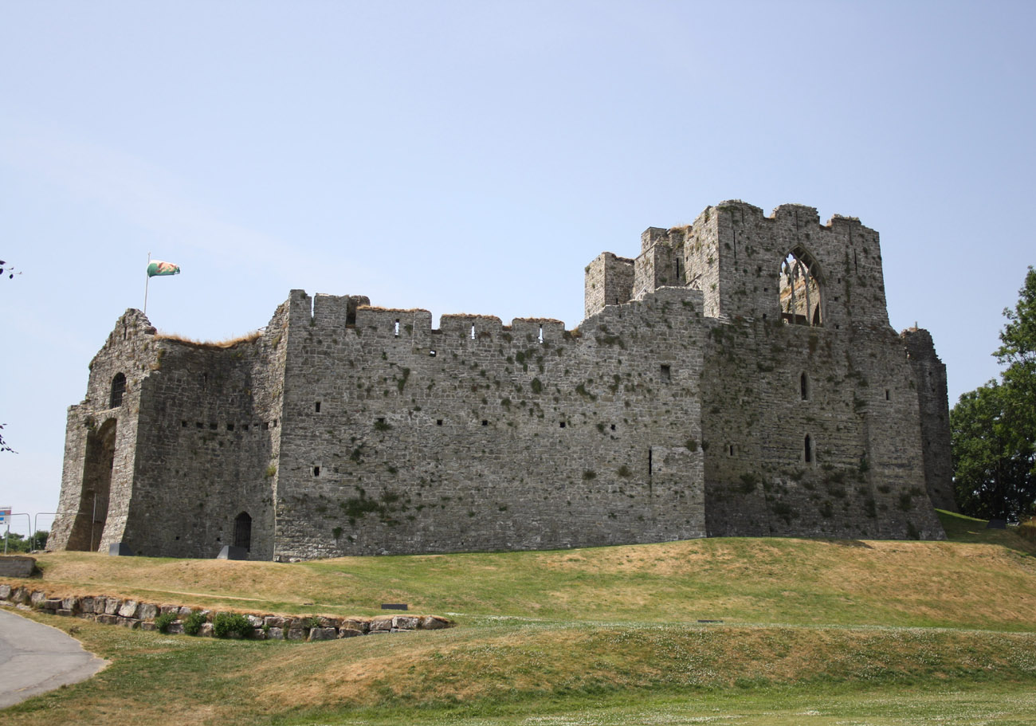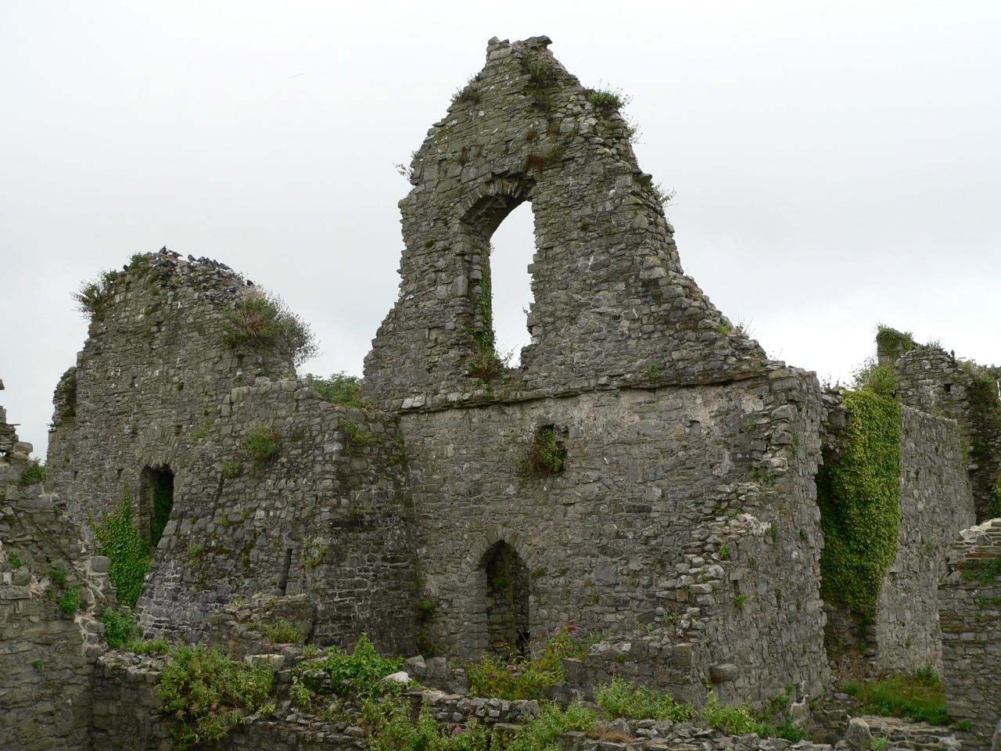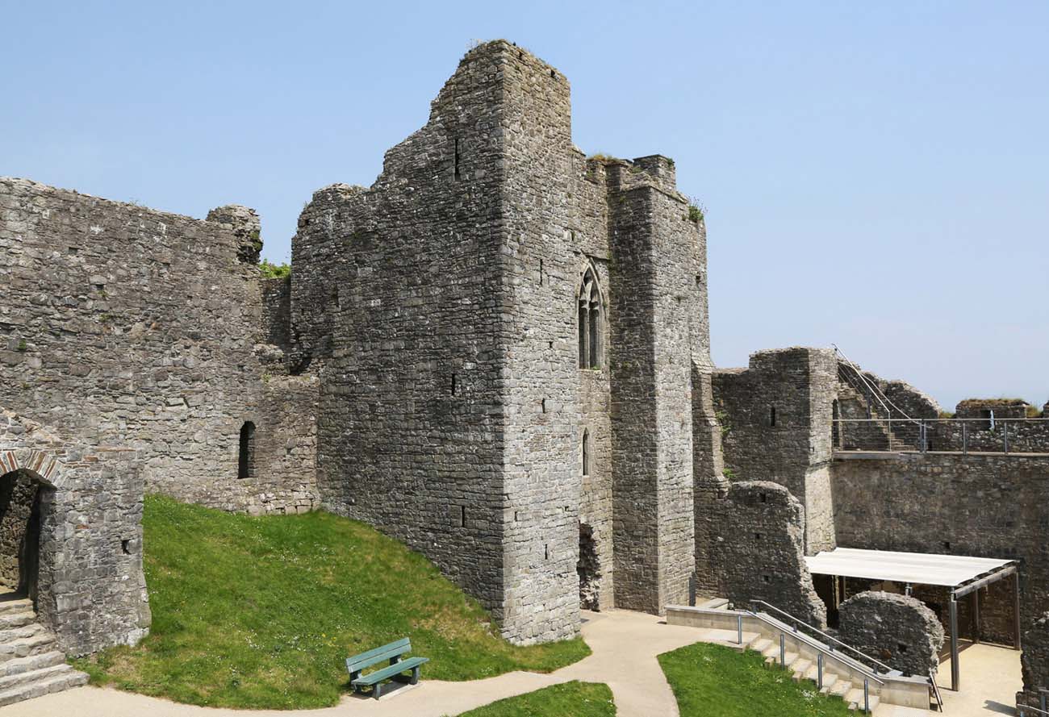History
In the early 12th century, Wales consisted of numerous independent principalities and kingdoms that were often in conflict with each other. Anglo-Norman kings did not engage directly in the conquest of Welsh lands, leaving this task to the lords of the marches, border territorial units with broad autonomy. As part of the gradual conquest of South Wales, in 1107 King Henry I granted the Gower Peninsula to Henry de Beaumont, Earl of Warwick, who invaded the area and immediately built Swansea Castle. He also distributed land on the peninsula to his followers, giving the area around the Mumbles to William de Londres, a Norman knight who also owned Ogmore Castle. Shortly after receiving the new lands, William built Oystermouth Castle (Ystum Llwynarth) on a hill above Swansea Bay. This original building was probably a wood and earth circuit of the fortifications (ringwork).
In 1116 the Gower peninsula was invaded by Gruffydd ap Rhys and in 1136 Gower was again attacked by Hwyel ap Maredudd. It is possible that Oystermouth was destroyed then, and the reconstruction was probably carried out in the 40s of the 12th century by Maurice de Londres, who reinforced the timber fortifications with a stone keep. Subsequent attacks on the peninsula, this time by Rhys of Dehebarth, occurred in 1189 and 1192, although the castle was not recorded in both cases. It probably belonged to the son of William de Londres, William II, who also held the office of a keeper of Swansea Castle. In 1203, King John of England granted Gower to John de Braose, but Oystermouth Castle remained the property of the Londres family. The male line of this family ended in 1215 at Thomas de Londres, thanks to which the castle passed into the hands of William de Braose. In the same year, Oystermouth was attacked again by the Welshmen under the command of Maelgwn ap Rhys and Rhys Leunanc, allies of Prince Llywelyn ap Iorwerth (it was also the first record in documents about the castle). The invaders were to camp under the castle at night and capture it the next morning, burning along with the nearby settlement. Two years later, the Gower Peninsula experienced another devastating invasion by Rhys Gryg. Presumably Oystermouth was no longer fit for defense, and repairs could only be carried out after 1220, when the Welsh were finally expelled from the peninsula and Henry III returned the Gower to John de Braose. The new owner rebuilt the castles in Swansea and Oystermouth (where he enlarged the keep), although in 1256 Rhys Fychan devastated the peninsula with an armed expedition.
The de Braose family was one of the major Anglo-Norman families, and Oystermouth became their principal residence in the 13th century. During their rule, the castle was rebuilt into a fully stone stronghold. Most of the work was carried out after 1256. William, Lord of Gower and second Baron Braose, was a powerful magnate in the court of Edward I, who hosted the king for two days at Oystermouth in 1284. He served Edward in the Welsh and Scottish Wars, thanks to which he enjoyed the ruler’s favor, influence and wealth, which he invested in the expansion of the castle. At the end of his life, in 1287, Rhys ap Maredudd invaded the Gower Peninsula. After the destruction of the town of Swansea, Welshmen approached Oystermouth Castle (“castrum de Ostremew”), which was burned down. Repairs could only be carried out after the rebellion was put down in 1288. From 1290, the head of the family and the owner of the castle was William de Braose III, also working on the expansion of Oystermouth at the end of the 13th and early 14th centuries.
In 1322, Edward II granted the Gower Peninsula to his favorite, Hugh Despenser, who expropriated fourteen Swansea citizens for supporting John Mowbray in the barons’ revolt of 1321 and imprisoned them in Swansea and Oystermouth castles. Despenser then quickly obtained a royal license to exchange Gower and his castles with Elizabeth de Burgh for her estates in Caerleon, Usk and Trelech, and ordered his sheriff to plunder the castles and estates in Gower before handing them over. Alina de Braose, daughter of William III and widow of John de Mowbray, regained her inheritance and briefly held Oystermouth with her second husband, Sir Richard de Peshall. In 1327, a commission was set up to investigate the complaint of John de Mareschall, who had been robbed, abused and imprisoned by Alina and Sir Richard in their Swansea and Oystermouth castles.
In 1331, the castle passed to the next John de Mowbray, who was the first owner to live in a place other than Oystermouth. In 1335, he was ordered to strengthen and supply the castle, as well as to maintain a guard on the coast in the event of the landing of the Scots or their allies. Despite loyal service to the Crown, Mowbray was replaced in 1354 by Thomas Beauchamp. The Mowbrays lost castle and the Gower Peninsula due to legal disputes over the title of William de Beaumont’s rightful heir, but regained it in 1397 when Earl Thomas II fell out of favor with King Richard II. Despite the struggle for titles and power over Gower, Oystermouth Castle itself was not important to the Mowbrays, it was only kept on readiness at the beginning of the 15th century, during the great Welsh uprising of Owain Glyndŵr, which occupied the Gower Peninsula between 1403 and 1405. With the death of John Mowbray, Thomas’ younger son, in 1432, the castle fell into decline. In the following years it was handed over to the administrators, the main of which was from 1451 Sir Hugh Johnys, and in the 16th century it was leased to the Seys family. None of the inhabitants undertook to renovate it, until it was finally abandoned in an unknown period in the 17th century.
Architecture
The castle was erected on a hill, with the slopes on the eastern side towards the waters of Swansea Bay, and on the south and south-east towards the settlement with the church of All Saints. Steep slopes characterized the hill from the west and from the coast, while on the north side there was probably an outer bailey on a rocky saddle. This unusual location was due to the natural conditions of the terrain, because the narrow neck of the ridge in the south was too tight and fell too abruptly from the castle gate to provide a suitable place for the outer bailey, despite the fact that the southern slopes of the hill provided the most convenient access road to the castle. The outer bailey, measuring 25 x 28 meters, did not have stone fortifications, it was only protected by a palisade ring and ditch, and the rocky central spur probably served as the basis for a wooden tower. Presumably, the outer bailey was related only to the oldest phase of the castle.
In the plan, the castle received the form of a polygon with defensive walls narrowing towards the south-east, where there was an entrance to the courtyard. It was secured by a gate from the third quarter of the 13th century, consisting of two horseshoe or semicircular towers with a diameter of about 7 meters, flanking the barrel-vaulted passage centrally located in the ground floor. Compared to other similar structures from this period (e.g. Caerphilly, Tonbridge, Llangynwyd), the gate in Oystermouth was simpler and less fortified. It had a door and one portcullis, but no rooms on the sides of the passage from which the corridor could be fired. Only square openings, the so-called murder holes were in the vault. All this would indicate an earlier construction of the gate in Oystermouth than in Caerphilly, where a number of improvements have been made and the security of passage has been greatly enhanced.
The chambers in the ground floors of the gate towers of the Oystermouth castle were accessible through long, vaulted passages with stairs, leading straight from the courtyard (the west, slightly longer one, had two doors closed by draw-bars). The rooms on the first floor of the gatehouse were accessible through a spiral staircase embedded in the thickness of the wall, as well as through wide external stairs located at an angle in the courtyard, leading through a pointed portal and a door blocked with a draw-bar to the mezzanine in the north-west corner. From there, it was possible to go to the main room of the gate with a mechanism supporting the portcullis, illuminated from the side of the courtyard with a large pointed window with side seats, or to a small vaulted chamber in the south, equipped with a latrine embedded in a shallow projection. Above the wooden ceiling of the gatehouse main room, there was another floor, also accessible through a spiral staircase. Its largest room was connected with a smaller one on the west side, and this one, with the help of a passage closed by draw-bar, was connected with the wall-walk. The long south-west curtain, protected by a battlement with merlons pierced with arrowslits, was equipped with two latrines in recesses, lit by small, splayed holes. On the eastern side of the gate, a shorter wall-walk connected with a staircase and a late-medieval, four-sided latrine turret in the north.
The oldest stone building of the castle was a Romanesque, four-sided keep with dimensions of 16.8 x 10 meters, with walls 1.7 meters thick above a battered plinth, located on a rocky elevation of the area. In the first half of the thirteenth century, it was expanded from the north, which more than doubled its size and provided the main living and representative rooms in the castle. The original entrance to the keep was at the level of the first floor, but already in the 13th century a new entrance was pierced in the ground floor in the western part of the southern wall, around which a vestibule was erected at the beginning of the 14th century. Initially, only a hatch in the floor and a ladder led to the ground floor. Only from the end of the 13th century, the communication between the floors was provided by a staircase in the western, projecting part of the keep. It ended on a turret (covered by a parapet), to the north of which the wall-walk was extended with a wooden porch along the western wall of the keep.
The ground floor of the keep was covered with a wooden ceiling consisting of 15 massive beams embedded in openings in the walls and on several corbels. This dark and hard-to-reach room initially served as a pantry and storage room. It changed its function at the beginning of the 13th century, when two single windows in the southern wall and one two-light windows in the eastern wall were pierced, equipped with side seats embedded in segmental vaulted recesses, and a fireplace was inserted in the northern wall. The latter was then a partition wall, through which a passage blocked with a draw-bar led to the added northern chamber, also heated with a fireplace (it was located exactly on the opposite side of the fireplace in the front chamber). The lighting of the northern ground floor chamber was provided by three northern windows with side seats, narrow, high, pointed, originally closed with wooden shutters, and one eastern window, slightly wider, two-light. It was covered with a flat ceiling made of 17 beams. An interesting solution was to place in the 13th-century avant-corps with a staircase and further in the western wall of a long passage, lit with small openings, leading from the oldest part of the keep to the north-west wing. In addition, the northern ground floor chamber of the keep, due to its location on a rocky slope, had a vaulted cellar below. The access to it was originally quite unusual, circular, from the southern room, through the aforementioned passage in the thickness of the western wall. Only at the end of the Middle Ages, a more comfortable stairs were created from the northern room straight to the cellar.
The main living quarters were on the first floor of the keep. The representative hall was located in the southern part, and the private room (solar) on the north side. The hall could be covered with an open roof truss. Sunlight shone only through two large windows: southern and eastern one, and the heating was provided by a double-sided fireplace located identically as below. The keep after the 13th-century reconstruction was covered with two gable roofs, based on pairs of gables at the eastern and western elevations. The south-west gable was pierced with a great pointed window. It seems unlikely that such an opening would be intended for the attic, but it could illuminate the gallery for musicians located above the western part of the hall. The lord’s table was on the opposite side, on a daise near the fireplace and two windows. The private northern chamber was lit by a tall, two-light, originally grilled window in the center of the west wall, embedded in a recess with side benches. A similar window was on the opposite side of the room, and from the north two single-light windows were pierced, both with side benches in deep recesses, and moreover with openings for draw-bars blocking the shutters. As the chamber was residential, for private use, it was most likely covered with a flat ceiling above which there was an attic.
With the addition of new buildings around the keep, new doors were introduced to improve communication. In this way, it was possible to easily go to the north-west range, the west annex (guard’s room) and the chapel on the south-east side. The fourteenth-century vestibule was barrel vaulted, and its internal door was blocked by a bar inserted in the opening in the wall. Additional protection was provided by a loop hole in the vault right above the passage, accessible from the vestibule upper floor. The outer door of the vestibule was protected by another narrow opening pierced from the first floor, or by a simple portcullis lowered through this opening.
The north-west wing from the mid-13th century filled the entire corner of the castle with slightly thinner walls. It was 16 meters long and had three storeys, the lowest of which (the basement) was barrel vaulted when the building was erected, and the storey above it was covered with a vault as a result of the reconstruction at the beginning of the 14th century. At the same time, the wing was raised to accommodate an additional, fourth floor. The building housed, inter alia, a prison and rooms for garrison. The lowest basement was accessible by a southern door with draw-bar, which was the only source of light. The equipment of this stuffy and dark chamber was only a recess with a latrine in the thickness of the northern wall. The western part of the basement was filled with two stone tanks separated by a wall, high up to the level of the residential storey (above the second vault). Their task was to collect rainwater dripping down the roofs and then collected through the channels. The second storey of the wing was similar to the basement, but slightly more spacious due to the thinner walls and with a latrine formed in the thickness of the protruding wall. The second and third floors were illuminated by narrow openings splayed towards the interior, while those on the third were partially covered by the vault on the second floor. Only the third floor of the north-west range was on the same level as the ground floor of the keep. It was already covered with a timber ceiling, while the fourth, highest storey was for a long time topped with an open roof truss. The exception was the north-eastern corner, passing into the form of a quadrilateral turret with a battlemented parapet. Inside it housed two small chambers, one above the other. The main room on the fourth floor was heated by a fireplace at the southern wall and illuminated with seven single-light openings, including one led diagonally across the corner of the building. The defense of the north-west wing was increased by the wall-walk along the battlements.
On the south side, the corner wing was adjacent to two other 13th-century buildings, located in one line at the western curtain of the wall. The older one was the southern one, initially separated by a free space from the north-west wing, later covered with a building from the end of the 13th century. Both western buildings, thanks to their location on the slope of the hill, had basement chambers, set much below the level of the open passage separating the west wing from the keep (the height difference was additionally increased by the rocky outcrop on which the keep was built). At the end of the 13th century, the southern building was divided into two vaulted chambers of similar size, both with entrances from the east, and both with single windows embedded in asymmetrical recesses from the west. There was one large room above this basement, accessible through a narrow portal blocked by a bar, via the stairs from the east. Inside there were two large fireplaces with a niche in the center. As there was no partition wall between them, which would divide the space into chambers, the room had to act as a kitchen, in which the niche served as a sluice for slop. The economic nature of the building and its small height meant that it was covered with a gable roof without a parapet or battlement, although the guards’ wall-walk probably ran along the adjacent curtain of the western wall. The northern building of the west wing was single-space on all three floors (basement, ground floor and first floor). It was distinguished from the southern one by the lack of its own western wall (it was added to the curtain of the defensive wall), ceilings on all floors, and the western avant-corps protruding from the corner where the latrines were located. In addition, the building had a small annex in the corner adjacent to the north-east wing, housing a narrow room above the chamber presumably housing a water tank.
At the beginning of the fourteenth century, to the south-eastern corner of the keep, in the place originally occupied by the curtain of the defensive wall, a chapel building was erected, distinguishing from the older buildings with better developed limestone blocks and higher-quality architectural details. From the side of the courtyard, this monumental building was provided with three four-sided projections and two more on the north side. The largest of them, in the form of a slender turret, was the south-west one, with a spiral staircase inside, while in the south-east and north-east latrines were located. The interior of the building’s core consisted of three floors: the ground floor, which probably served an economic role as the castle’s kitchen, the first floor with a living room, and the second floor with a chapel.
The ground floor, measuring 12.5 x 5.5 meters, was accessible from the courtyard through a pointed portal. In the northern wall there was a large fireplace, deeply embedded in the wall thickness at the height of one of the projections. The lighting was provided only by two tall, cusped windows, one to the east and one to the north, both with seats on the sides of the recesses. In addition, there were two corner passages in the kitchen. The south-east led through a passage to the latrine in the thickness of the wall, illuminated by a small, splayed opening, while the south-west led to a spiral staircase. The ground floor was covered with a timber ceiling formed by five massive beams arranged transversely. On the first floor, there was a well-lit room with three pointed windows (one from the north, south and east). Each of the windows was located in a recess with side seats, but only the eastern ones had shutters closed with a bar. The chamber was covered with a wooden ceiling made of 14 transverse beams. It was heated by a semicircular fireplace in the southern wall, using the central projection, while the sanitary facilities were provided by a latrine in the north-east projection. Inside latrine, there was niche for a candle or an oil lamp and a small, splayed window. The chapel on the second floor was accessible through a staircase and directly from the hall in the keep. From the side of the courtyard, it was illuminated by two large, two-light, pointed windows with traceries and hoods repeating the archivolts shape, two similar windows on the north side and one, the most impressive, three-light, on the east side. The two middle projections contained vaulted recesses in the north and south walls, identified as confessionals, and also housed chimney flues. The recesses were originally covered with wall polychromes (a repeating diamond pattern in a red line, probably containing flowers and arms), and lit with small four-sided holes, pierced at an unusual angle due to the chimney ducts. In the south-eastern corner of the chapel, a piscina was placed, topped with a cinquefoil and a gable filled with trefoil. The interior of the chapel was covered with a roof with an open truss, around which a defensive gallery hidden behind a battlement ran at the top of the building.
The lower buildings of the castle in the southern part of the courtyard were erected in the late Middle Ages. It was a rectangular building at the eastern defensive wall, reaching one of the shorter sides of the gatehouse, and an oblong, narrower, rectangular building of the castle’s kitchen or brewery, occupying the south-west part of the courtyard. The latter was accessible by two entrances in the southern and central parts of the north wall. Inside there were two fireplaces, a very large oven in the western gable wall and a latrine embedded in the southwestern projection. The eastern building was probably the seat of the castle garrison. Its ground floor was divided into two rooms, a smaller northern one and a larger southern one, both heated with fireplaces. An additional room heated by a fireplace was located on the first floor or in the attic of the building.
Current state
The castle has survived to modern times in a state of well-preserved ruin with a full circumference of defensive walls and walls of all buildings inside. The most noteworthy lack are the flanking gate towers which no longer exist. Only the openings of the ceiling beams in their rear walls are visible, which at the same time contradict the informations about the alleged non-completion of the construction of the gatehouse. Of the oldest stone building, the Romanesque keep from the 12th century, only the lower storey has survived, embedded in the building block from the 13th century. The remaining parts of the castle come mainly from the 13th and early 14th centuries, and to a lesser extent from the late medieval period (e.g. southern economic buildings, a latrine turret by the chapel). Early modern transformations practically do not occur, they are limited only to a few renewed windows and crenels of the eastern wall. The castle has recently undergone a thorough renovation, thanks to which all its parts have been made available to the public. Unfortunately, modernist glass – concrete – metal elements were also inserted to the the historic substance. The castle is open from April 1 to September 30 from 11:00 to 17:00.
bibliography:
Kenyon J., The medieval castles of Wales, Cardiff 2010.
Lindsay E., The castles of Wales, London 1998.
Salter M., The castles of Gwent, Glamorgan & Gower, Malvern 2002.
The Royal Commission on Ancient and Historical Monuments of Wales, Glamorgan Later Castles, London 2000.

