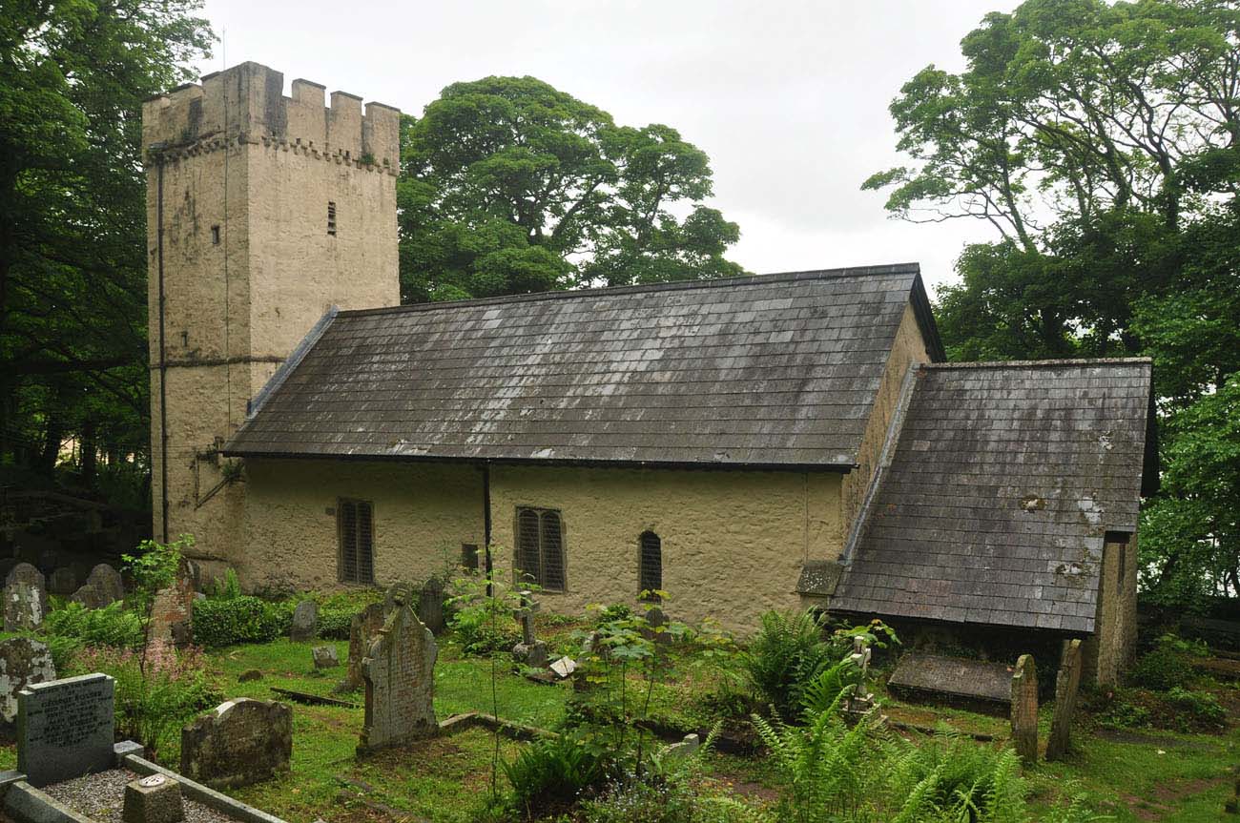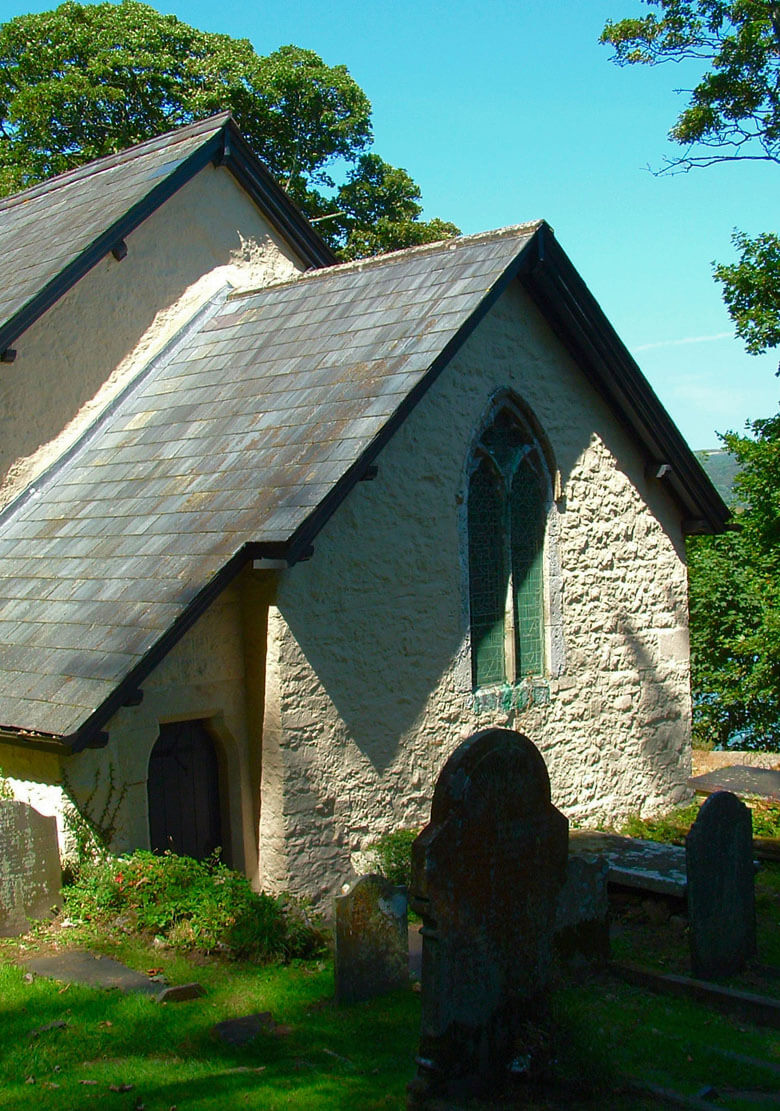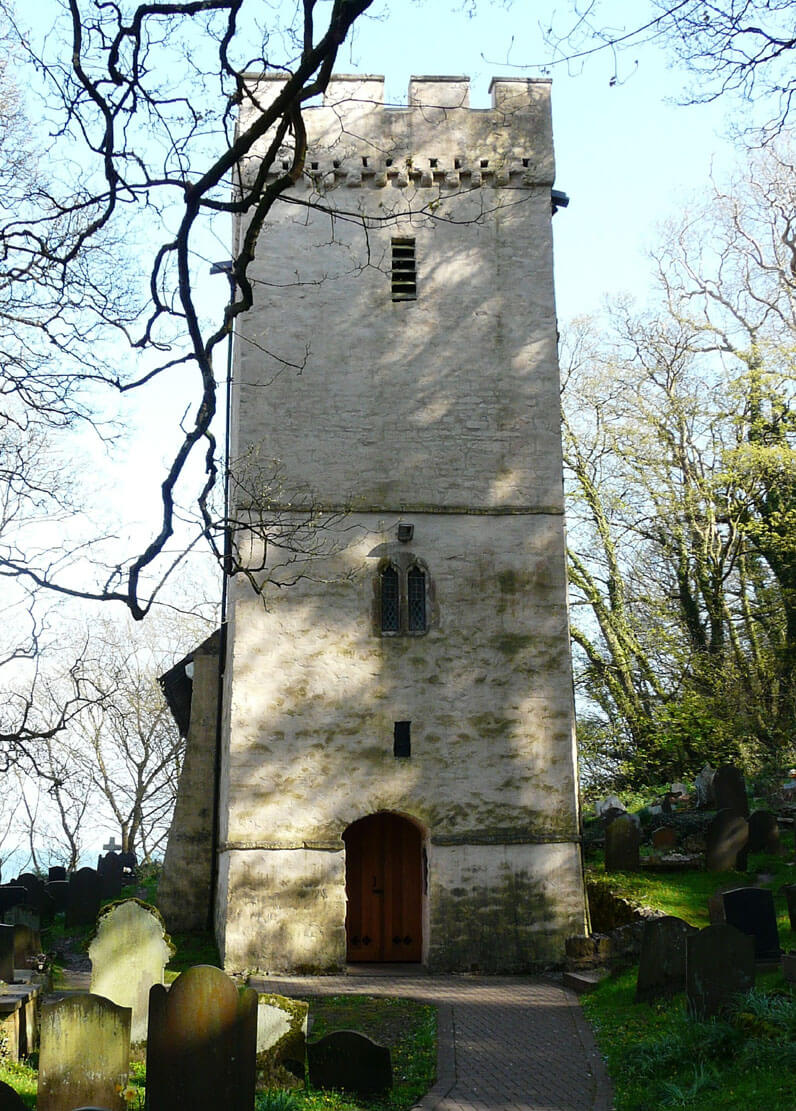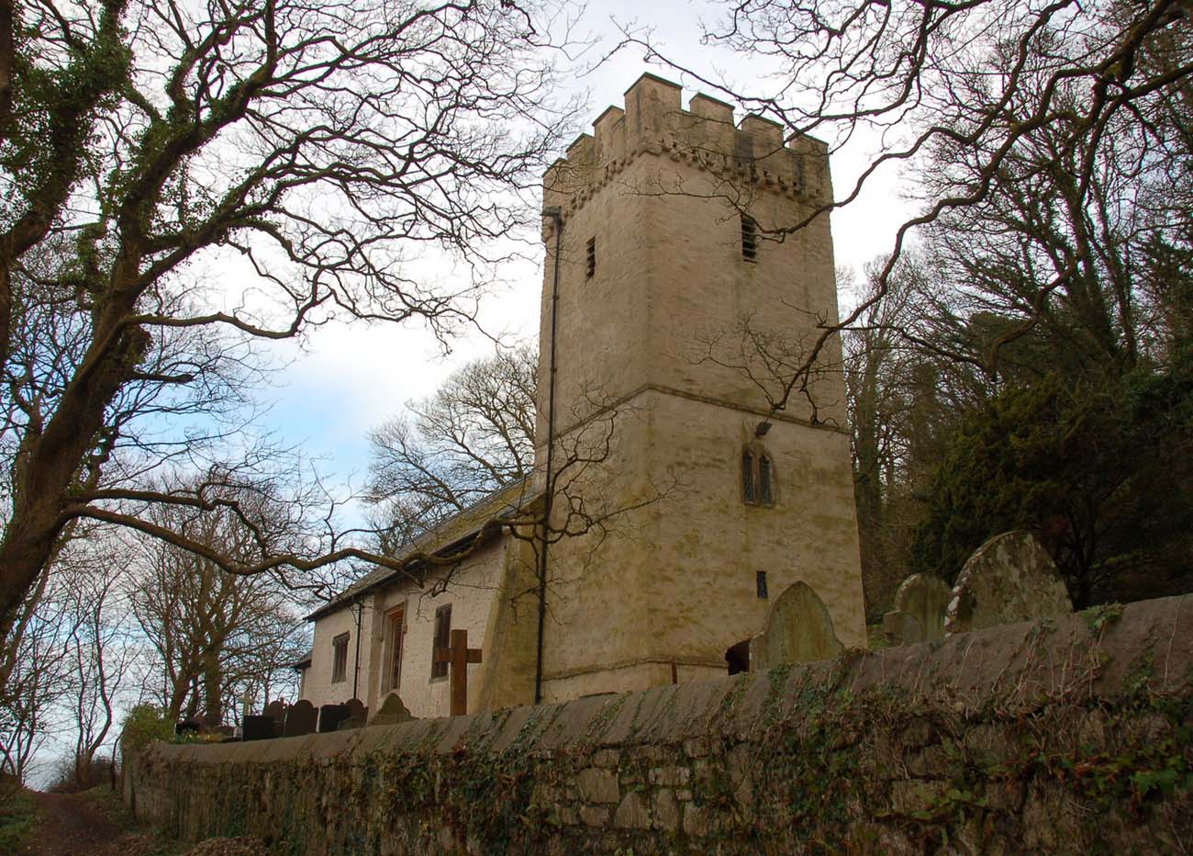History
The church in Oxwich was erected in the twelfth century, possibly on the site of an early medieval church from the 6th century, according to the tradition belonging to Saint Illtyd, who based on the legend, himself had to bring a baptismal font to the building. In the 13th or 14th century, the church was expanded, among others, a tower was added on the west side. The building survived the Reformation and subsequent civil wars. In the 17th century its priest was Hugh Gore, later Bishop of Waterford in Ireland. At the end of the 19th century, the church was renovated.
Architecture
The original church from the 12th century consisted of a rectangular nave and a very short quadrilateral chancel on the eastern side. This two parts were separated by a 12th-century arcade, but the exceptionally small dimensions of the presbytery lead to supposing that it could have been an earlier structure, later incorporated into an extended church.
In the fourteenth century, the nave of the church was extended to the west, but the width was not kept the same, leaving a steps on the north and south sides. Along with the western part of the nave, a slender, four-sided tower was also erected, crowned with a prominent battlemented parapet on corbels, and initially perhaps also a hoarding porch, attached to a row of holes in the breastwork. Tower received five storeys, connected by stairs in the thickness of the southern wall.
The original windows of the church were probably narrow, small openings. Only in the fourteenth century, a large ogival window with a two-light tracery with two trefoils and one quatrefoil was inserted into the eastern wall of the presbytery. In the late Gothic period, the windows in the side walls of the nave were also enlarged, but small windows in the tower walls were left. Even on the top floor, traditionally intended for bells, these were small and simple openings.
Current state
The church in Oxwich, thanks to its unusual chancel, is today a unique monument on the Gower Peninsula. It can also boast of well-preserved walls from the fourteenth century and from the same period is the magnificent eastern window. A small sacristy was added to the southern wall of the chancel, but it is already an early modern addition. Inside the chancel of the church you can find male and female effigies from the 14th or 15th century and a 14th-century font.
bibliography:
Gregor G., Toft L., The churches and chapels of Gower, Swansea 2007.
Harrison P., The tower churches of Gower, „Gower”, XLVI/1995.
Salter M., The old parish churches of Gwent, Glamorgan & Gower, Malvern 2002.
Wooding J., Yates N., A Guide to the churches and chapels of Wales, Cardiff 2011.





