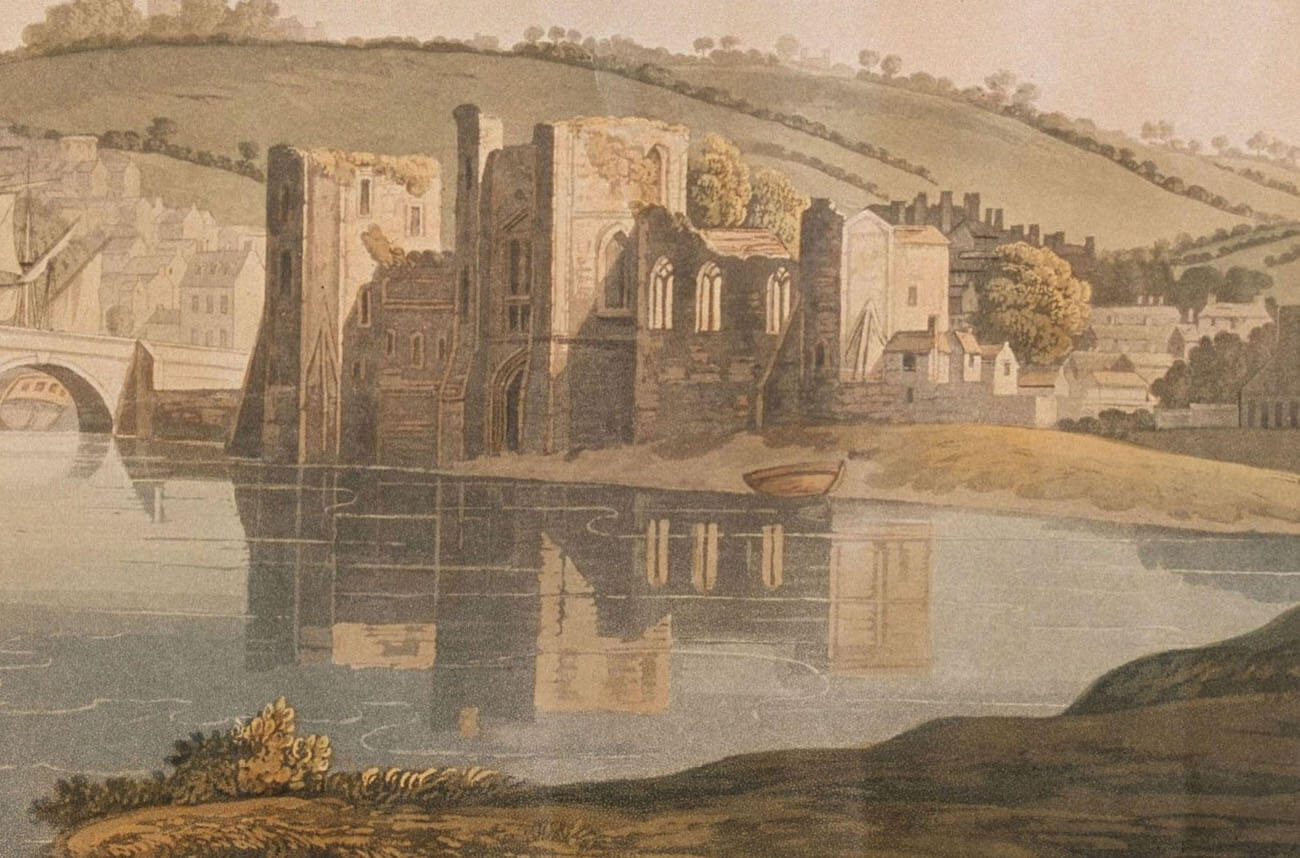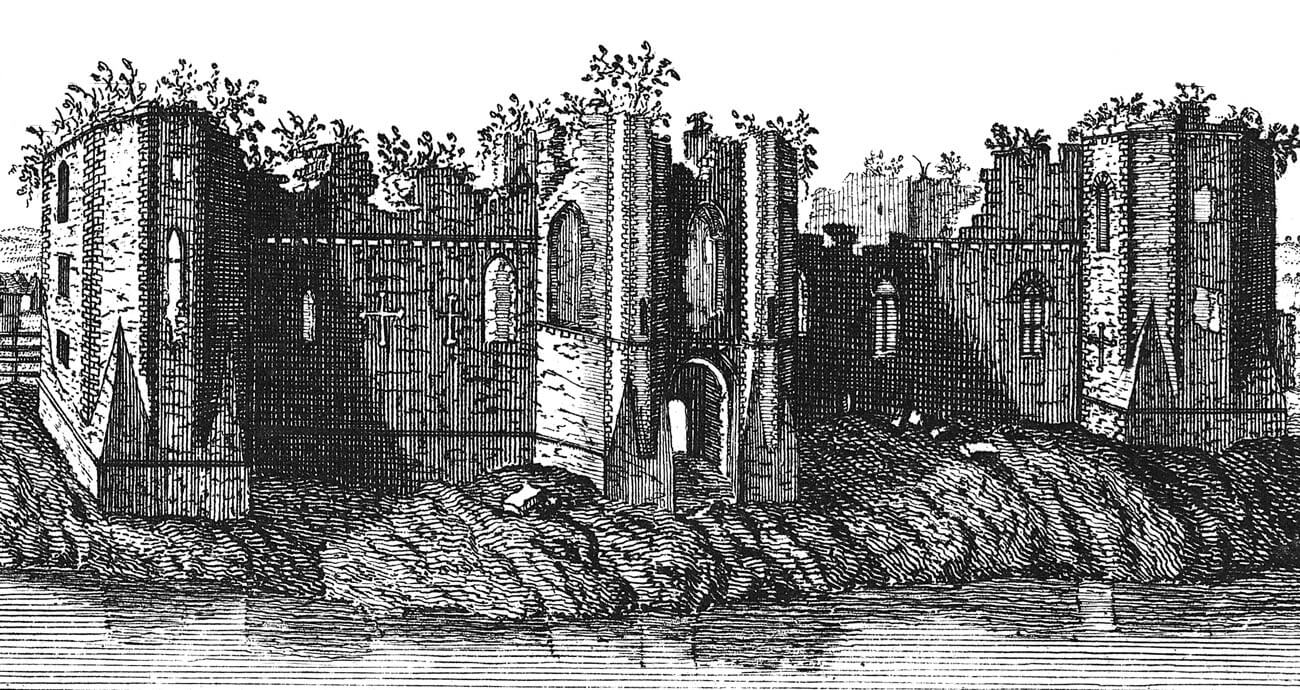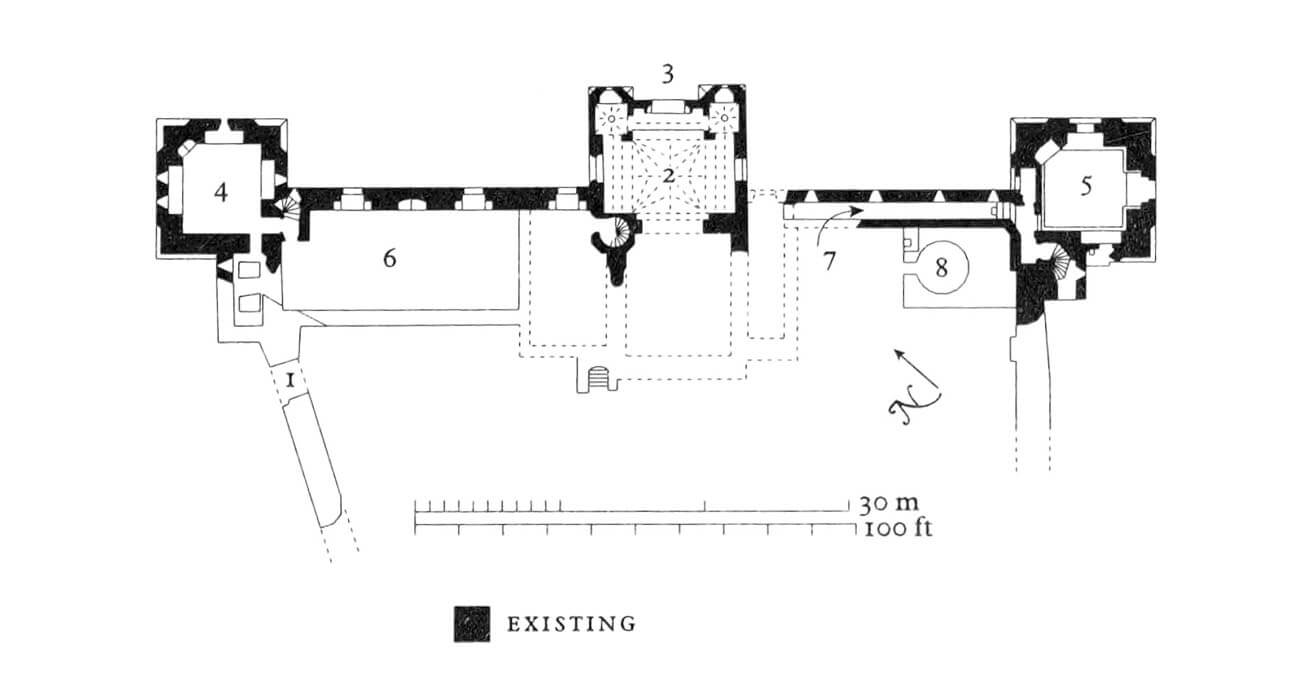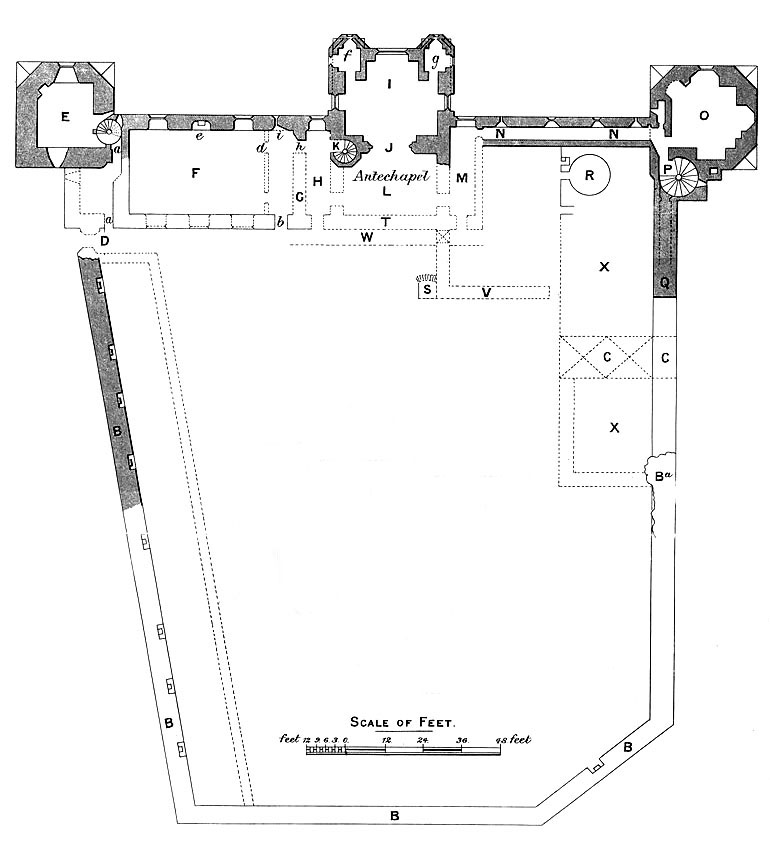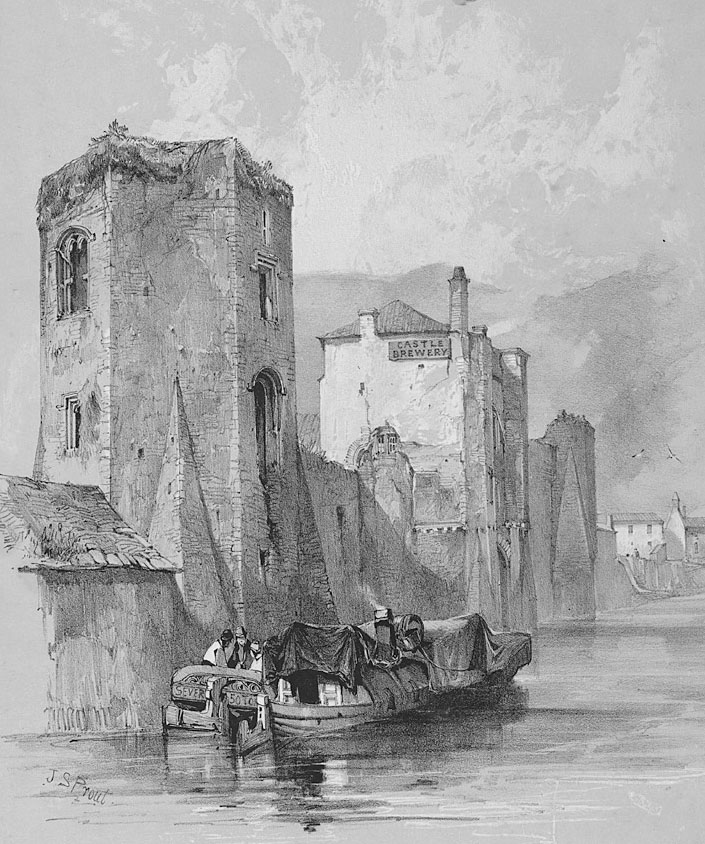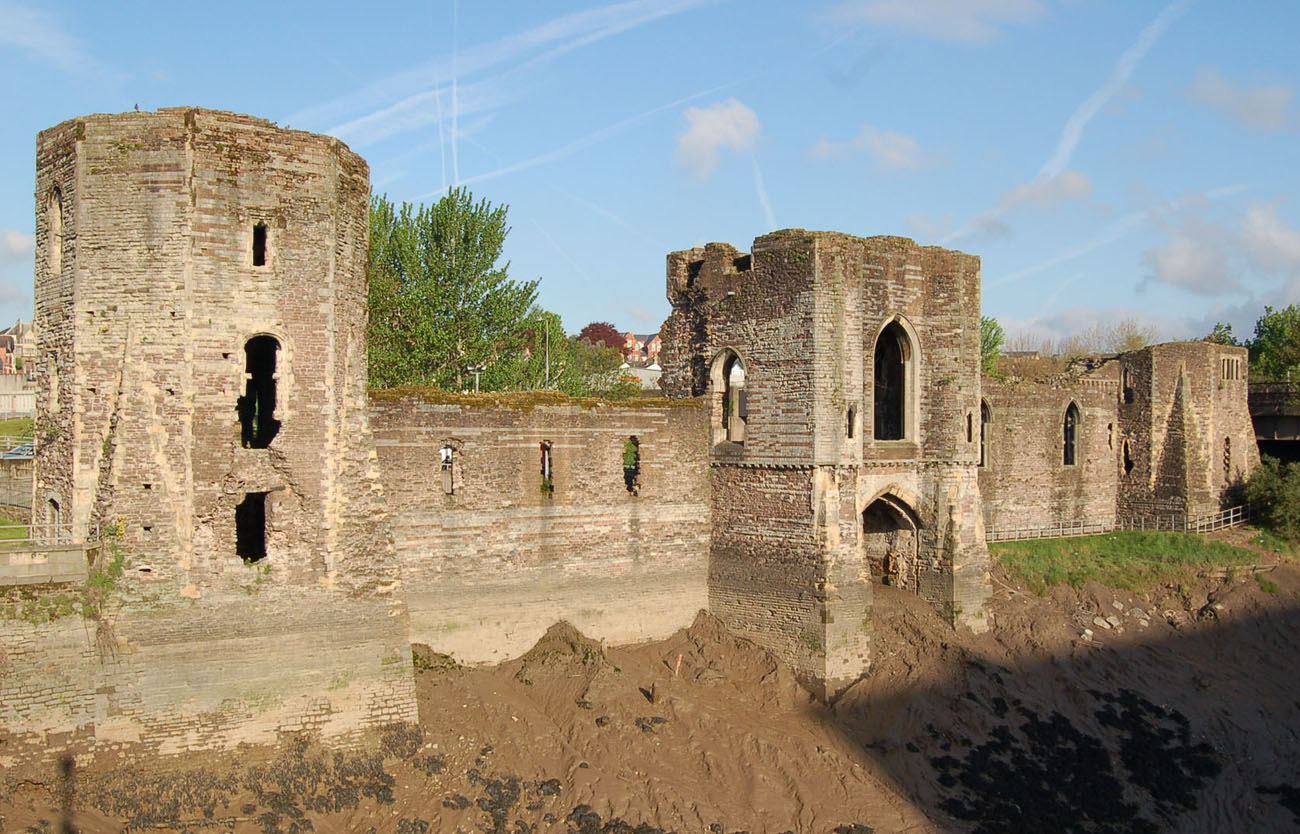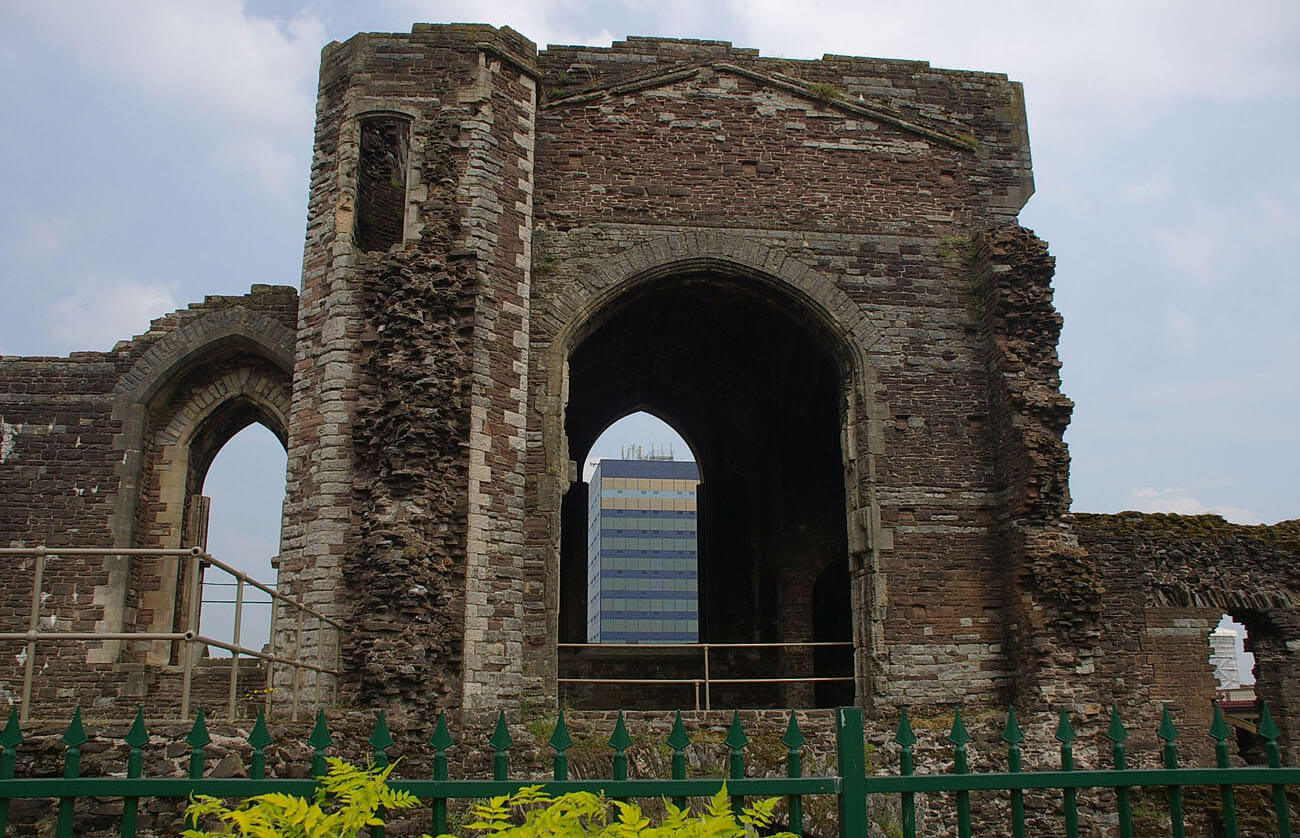History
The first timber – earth motte and bailey castle was erected in Newport at the end of the 11th century, probably on the initiative of the English king William II Rufus, who was campaigning against the Welsh at the time, or from the foundation of Robert Fitzhamon, Baron of Gloucester. This oldest stronghold was built on Stow Hill near St. Woolos Church, about a kilometre from the later stone structure on the banks of the River Usk.
Robert Fitzhamon had no male heir, so Newport Castle became the property of his eldest daughter, Mabel Fitzhamon. Around 1119, she married Robert de Caen, who was the illegitimate son of King Henry I. In 1172, Newport was attacked by Iorwerth ab Owain Gwynedd, father of Llywelyn ap Iorwerth, but was apparently rebuilt as royal documents from 1184 recorded expenses for the castle. Before 1199, the castle was owned by Prince John (later king), who received it through marriage to Isabella FitzRobert, Countess of Gloucester. In 1217, the castle passed into the hands of Gilbert de Clare, the fifth Earl of Gloucester, whose descendants held it until 1314, except for brief periods in 1233 when it was occupied by Simon de Montfort, in 1265 during the Second Barons’ War and in 1296 after the attack by Morgan Maredudd ap Llywelyn. Gilbert de Clare, the eighth Earl of Gloucester, was killed at the Battle of Bannockburn in 1314, making Newport the property of the King. Edward II presented it to the unpopular favorite, Hugh Despenser the Elder, which caused the attack of Roger Mortimer, Earl of March, during which the castle on Stow Hill was destroyed.
The second, this time stone castle in Newport, probably began to be built before the mid-fourteenth century by Hugo de Audley, who came into the possession of local lands as a result of his marriage to Margaret de Clare (sister of Gilbert de Clare, eighth Earl of Gloucester). Situated on the banks of the Usk River, it controlled trade and traffic along this important artery, but was not yet complete by the end of the 14th century. This was probably due to the inheritance of Hugh’s underage sons, the fourth of whom, Edmund, did not come of age until 1397, and in 1403 he died at the Battle of Shrewsbury. The building work at this time may have been carried out by Hugh’s son-in-law, Ralph, Earl of Stafford, or Ralph’s son, Hugh, who died in 1386.
In 1400, when the Welsh rebellion led by Owain Glyndŵr broke out, the fighting quickly spread and by 1402 it had extended into South Wales. The castle and town were captured by the rebels, along with the fortifications at nearby Caerleon and Usk. Newport did not return to royal hands until 1405, when English forces regained the initiative and began to suppress the independence movement. The castle was said to be in poor condition when it was retaken. Therefore, on the order of King Henry IV, who was then in control of the underage Humphrey, the sixth Earl of Stafford, necessary repairs were carried out, and with the restoration of English control in South Wales, the castle’s role as an administrative centre was resumed.
In 1435 subsequent improvements were made by Humphrey Stafford, and after the overthrow of the Yorks after the Battle of Bosworth in 1485, the castle was briefly used as the residence of Jasper Tudor, uncle of Henry VII. It returned to the Crown in 1521, but was neglected and fell into disrepair. Nevertheless, the royalist garrison occupied the castle in 1648 during the English Civil War. A year later, the forces of the Parliament under the command of Oliver Cromwell made an attack and captured the stronghold. From that moment it was abandoned and completely ruined.
Architecture
The 14th-century castle was built on the Usk River, on its western bank, just above the crossing, on the north-eastern side of the hill, where a wood and earth motte castle had previously been located. It had a pentagonal shape with a clearly dominant eastern side, facing the waterfront with an approximately 50-meter-long façade. This part was to impress and secure traffic on the river through three large towers. On its western side, a courtyard was formed, approximately 60 meters long on the east-west line, surrounded by a stone wall, into which two gates led: north and south. The wall on the remaining three sections could not be reinforced with any tower or tower, so the defense rested on long curtains and a moat filled with water from the river. The whole was built of local gray limestone and purple-red sandstone, creating irregular patterns on the elevations.
The central tower was the largest, highest and most strongly protruding towards the river. Its eastern corners were formed by short spurs – buttresses, in the higher parts transforming into polygonal turrets. In the ground floor, the tower housed a wide gate with a low pointed arch, through which small boats had access to the interior during high tide. Above it was a chamber heated by a fireplace, probably used during the audience of the castle lord and for receiving guests. From the mid-15th century it was vaulted, with ribs creating a star pattern and with bosses at the intersections, including a large central boss with a double rosette motif. From the west side, the chamber opened with a wide arcade onto the part of the tower protruding towards the courtyard, where there was most likely a kind of vestibule. In the eastern wall of the tower, the room connected with two small chambers in the corners of the tower protruding towards the river, from where the mechanisms of the portcullis closing the boat portal in the ground floor were perhaps operated. Each of the small chambers was covered with a miniature octagonal vault and lit by a single window. The main chamber was lit by a large pointed eastern window and two slightly smaller ones to the north and south. A spiral staircase in the north-west corner of the tower led to the highest floor, where a chapel could have been located.
The north-east tower was equipped with two impressive spurs at the riverside corners, by means of which its quadrangular ground floor turned into a polygon, similar to the towers from the late 13th century Caerphilly Castle. Initially, the walls of the Newport tower may have been pierced with arrowslits and small windows from the courtyard side, but towards the end of the Middle Ages, single and multi-light windows were installed on all floors. The interior had two floors above the ground floor, above which there was a wall-walk protected by a parapet, mounted on corbels protruding from the face of the walls. Vertical communication was provided by spiral stairs, connecting the utility ground floor with the floors heated by fireplaces. Next to the tower was the northern gate and the western annex with latrines.
The south-eastern tower had a form very similar to the northern tower, with corner spurs, a quadrangular base and an octagonal upper plan. It had three floors, occupied by two upper chambers on an octagonal plan and the lowest quadrangular one. These rooms were also lit around the mid-15th century by large windows filled with trefoil tracery, inscribed in pointed arches and framed with moulded quadrangular or semicircular jambs (one window was even partially cut into the south-western spur). Originally, the tower was accessible through a gallery in the thickness of the wall leading from the central tower. Vertical communication along the entire height was provided by a spiral staircase, located from the north-west in a quadrangular turret. Each of the tower’s rooms had access to a latrine and, except for the lowest one, was heated by a fireplace. The upper chamber had to be covered with an elaborate roof truss, supported by polygonal stone corbels.
On the west side of the riverside façade, a single defensive wall separated the inner courtyard with buildings placed against the inner faces of the defensive walls. It housed utility rooms, a kitchen on the south-east side and a representative great hall on the north-east. The latter was located on the first floor between the corner and central tower. From the river side, it was lit by two two-light windows with side seats and heated by a fireplace. From the south, it adjoined a smaller private room with one window. On the ground floor there was a simple chamber with a barrel vault, traditionally serving as a pantry for the hall above.
Current state
Until now, the ruined eastern part of the castle has survived, consisting of three towers connected by a defensive wall, with visible windows from the buildings that were once adjacent to it. The middle and northern towers are one storey lower than their original state, while the southern one has retained almost its full height, but without the parapet, still partially visible in old engravings. The windows in the northern tower were transformed in the 16th century. The large eastern window of the middle tower is the result of modern renovation work, while the southern tower has retained a number of windows from around the mid-15th century. Unfortunately, the castle is neglected today, not adapted for sightseeing and closed due to a threat to the safety of visitors. It is surrounded on almost all sides by busy, closely adjacent roads and modern bridges.
bibliography:
Kenyon J., The medieval castles of Wales, Cardiff 2010.
Lindsay E., The castles of Wales, London 1998.
Morgan O., History and Description of Newport Castle, „Archaeologia Cambrensis”, vol. 2, 8/1885.
Newman J., The buildings of Wales, Gwent/Monmouthshire, London 2000.
Salter M., The castles of Gwent, Glamorgan & Gower, Malvern 2002.


