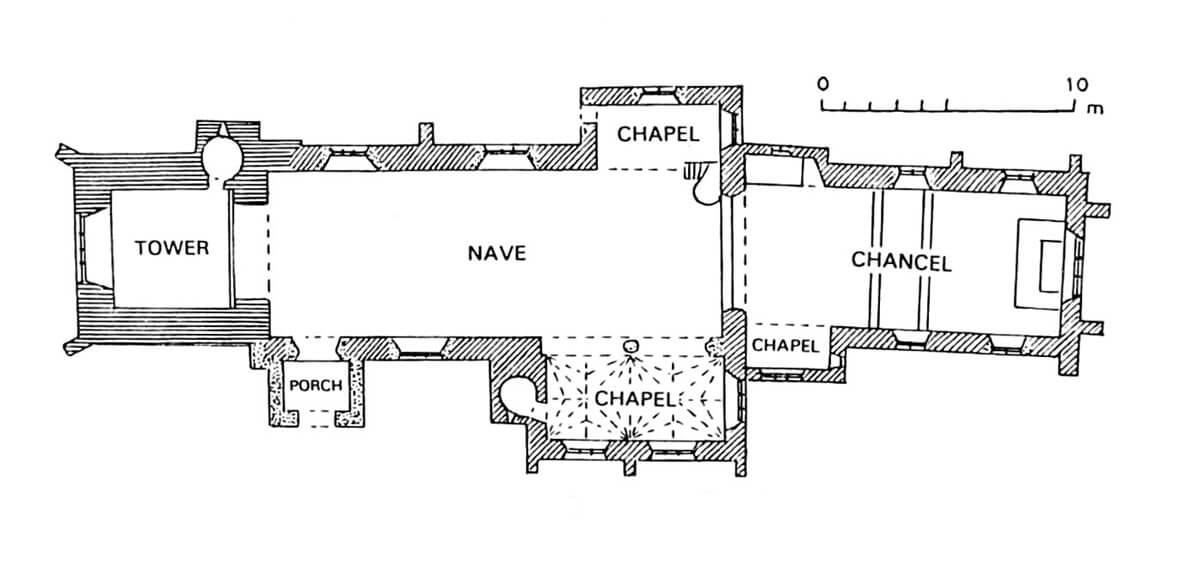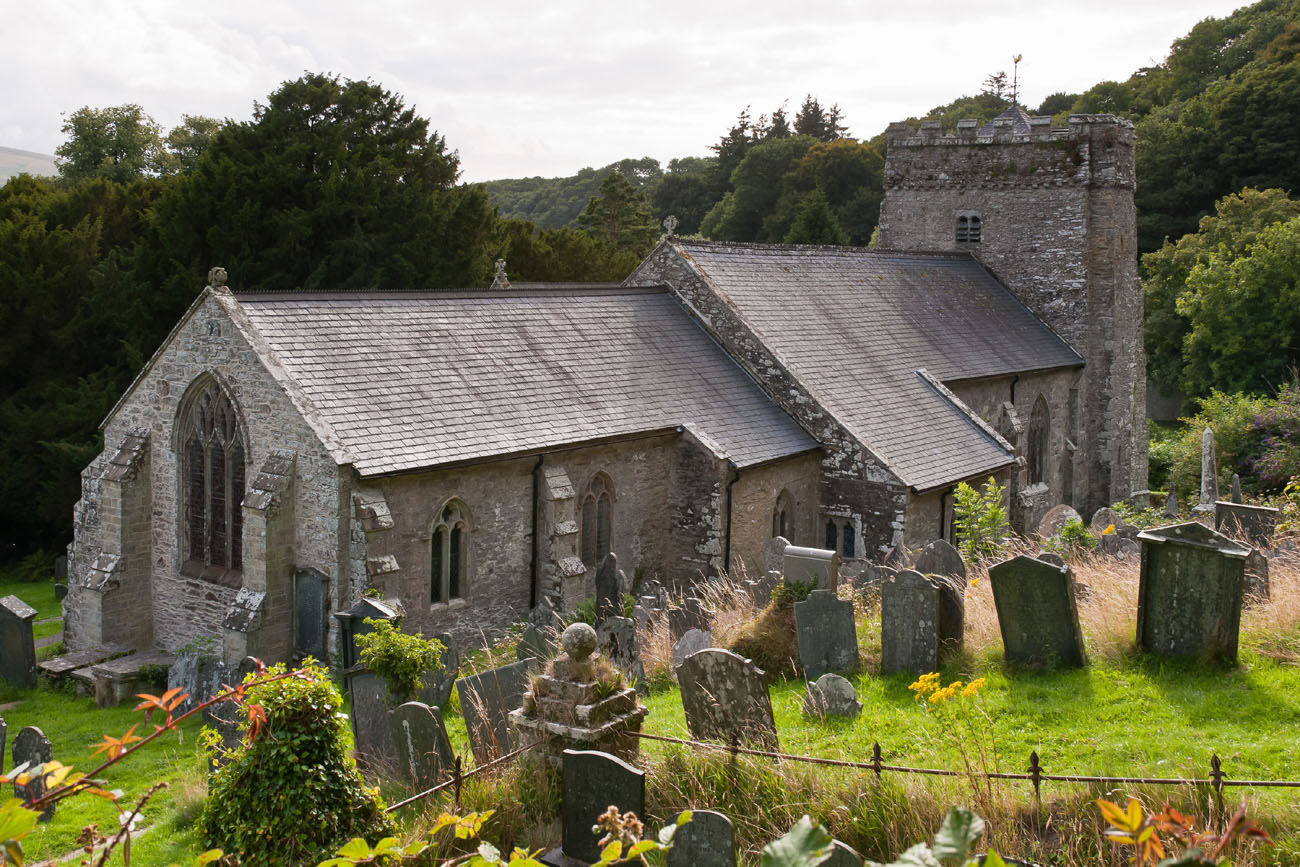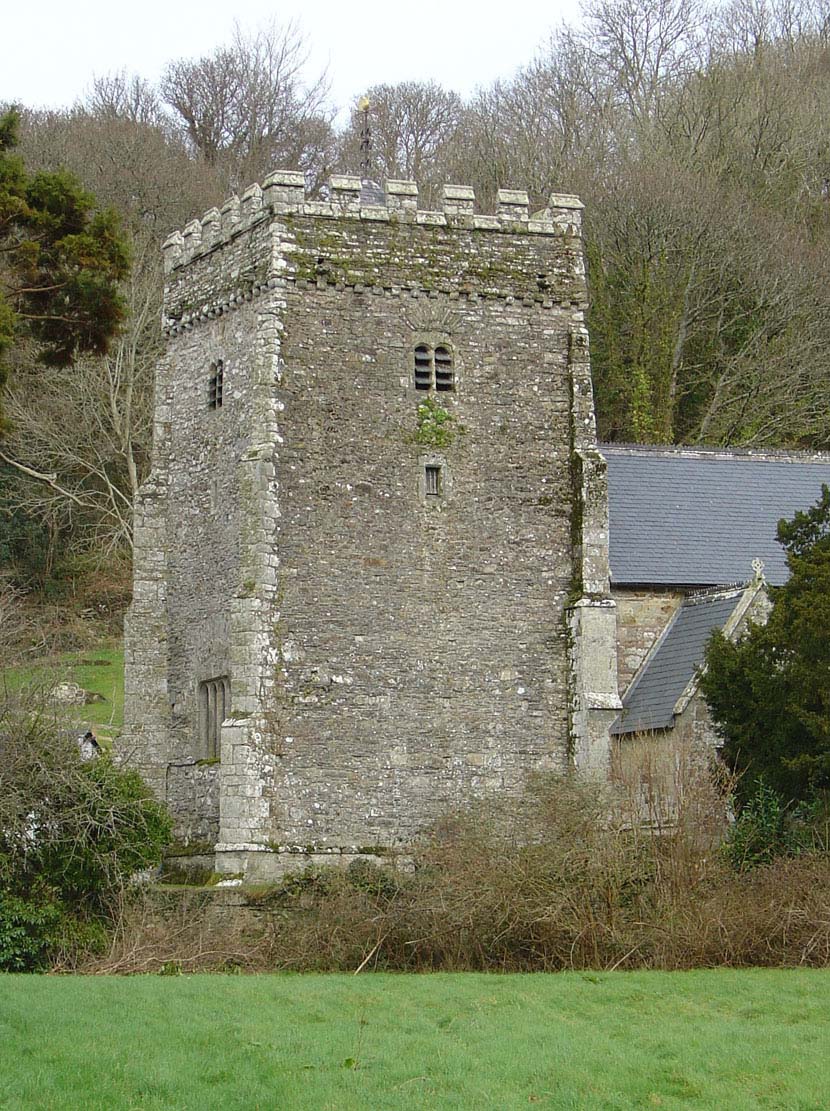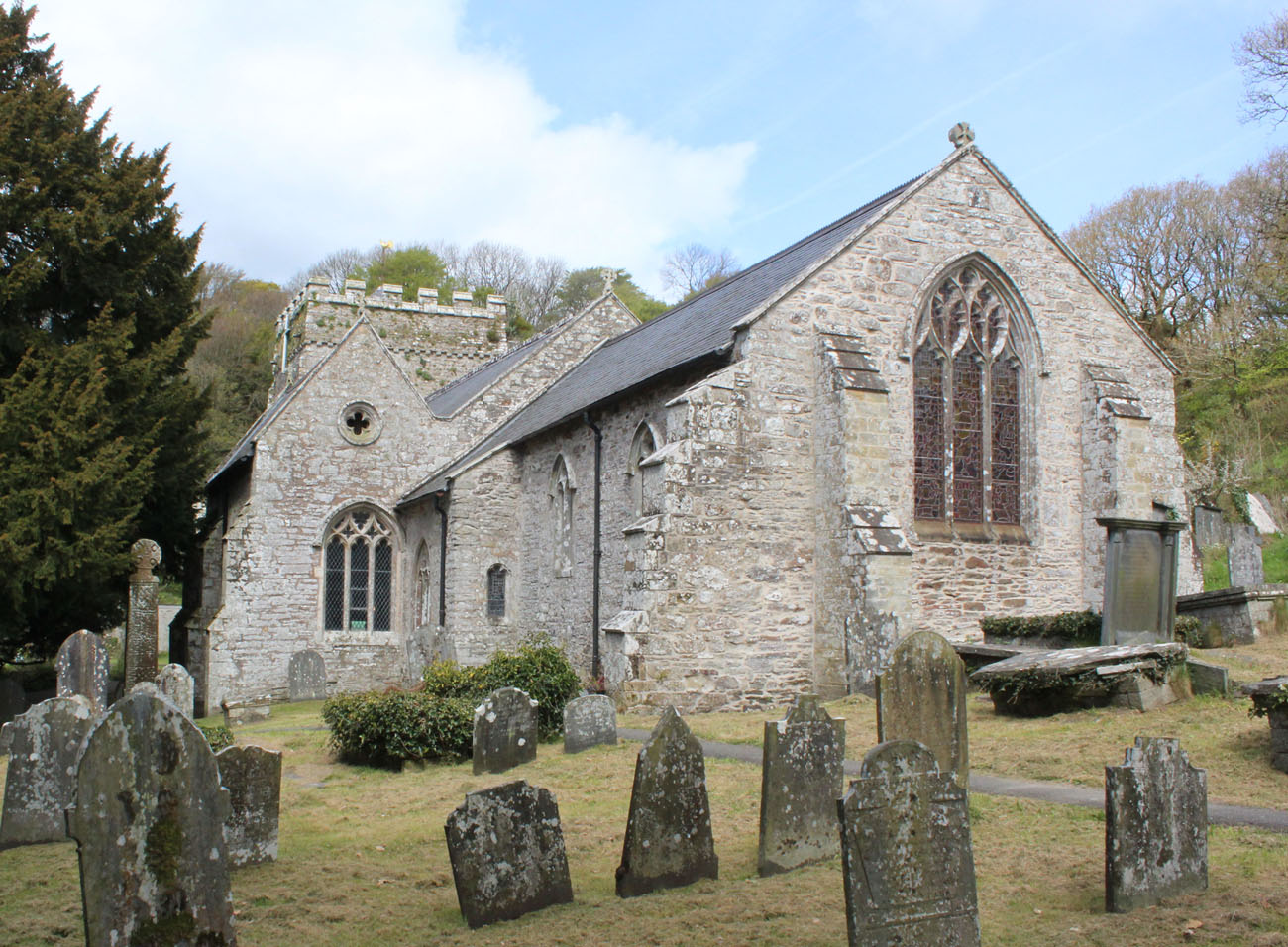History
The church was dedicated to Brynach, a saint who was born in Ireland but settled in the south-west of Wales, where around 540 he built a chapel in the Afon Nevern valley. It was expanded after the Anglo-Norman conquest in the 12th century, when it began to serve as a parish church. The church of St. Brynach was then under the patronage of the lords of the barony of Kemes. Further expansions of the church took place in the 14th, 15th and early 16th centuries, which was due to numerous private donations, probably resulting from the treatment of Nevern as a center of worship with a very long tradition.
In 1324, St. Brynach’s church had an annual income of 24 marks and was part of the knights’ fees attributed to James d’Audely, a relative of William FitzMartin, Lord of Kemes. His son, Nicholas d’Audely, in 1377 transferred the patronage of the church to Bishop Adam de Houghton of St Davids, who endowed it to St Mary’s chantry in the cathedral. It is probable that the bishop did not obtain the necessary consent from the king for this endowment, for in 1389 the master and chaplains of the chantry, through the intercession of William, Archbishop of Canterbury, and after paying a heavy fine, obtained pardon for this breach of the law.
In 1596, after the dissolution of St Mary’s chantry in St Davids, St Brynach’s passed into the hands of Queen Elizabeth, from whom in the same year Thomas Birt, Robert Birt and John Birt obtained a lease of the rectory for life at an annual rent of £33, 13s. 4d. In 1786 the rectory of “Nearne alias Newerne alias Nyfer alias Nevern” was valued at £30 per annum. The church was then in good state and had undergone minor repairs. Major Victorian repairs took place in the 1860s and 1881.
Architecture
The church initially consisted of a rectangular, long nave measuring 21.9 x 7.3 meters, probably built in the Romanesque style. In the 13th or 14th century, a rectangular and also quite long, but narrower chancel was added on the eastern side, measuring 14.6 x 5.5 meters, situated slightly asymmetrically in relation to the nave. On the northern and southern sides of the nave, in the late Middle Ages, two chapels in the form of a shallow transept were placed. The northern one received smaller dimensions, while the southern one was divided into two bays. In its attic there was a low room for the priest, accessible via a spiral staircase projecting from the western wall. Another two very small chapels were placed at the northern and southern walls of the chancel.
At the beginning of the 16th century, the church was enlarged by a massive, squat tower with a quadrangular base, added to the nave from the west and almost equal in width to it. Like the nave and the chancel, it was reinforced with stepped buttresses, and it was also topped with a parapet set on corbels and decorative battlements. The buttresses were created high, reaching parapet. The interior was divided only into two floors above the ground floor, which was opened by an arcade to the nave and lit from the west by a large four-light window. Vertical communication was provided by a spiral staircase, projecting a shallow projection from the northern wall at the eastern corner. The ground floor and upper floors of the tower were covered with wooden ceilings set on stone corbels. The highest floor with bells was lit by small openings with segmental heads. The tower was very unusual for the region, similar in form only to the tower of the church in Newport.
The entrance to the church led through a portal located in the western part of the southern walls of the nave. Originally, it must have been lit by small windows of Romanesque forms, probably enlarged later in the Gothic style. Perhaps initially, in accordance with the medieval building tradition, there were no windows in the northern wall, but it could have been inserted after the chapels were built, in order to better illuminate the interior. Sunlight entered the chancel from three sides, with the most impressive window probably located in the eastern wall since the 13th/14th century. In the late Gothic period, it could have taken the form of a large opening with a pointed archivolt and a multilight tracery filling.
Current state
The church is today a well-preserved medieval, rural sacral building of exceptional length and extensive architectural program. The southern porch is an entirely modern addition, probably built in 1864. Most of the church windows were renewed or replaced in the 19th century, but inside you can see several piscinas, a wall niche – armaria, a late Gothic vault of the southern chapel, a 6th century stone with Latin and Ogham inscriptions and a stone with a carved cross from the 10th century. Another magnificent Celtic cross from the 10th-11th centuries, known as the Great Cross of St. Brynach, is located in the churchyard. It is carved with intricate zigzags, knots and geometric patterns.
bibliography:
Barker T.W., Green F., Pembrokeshire Parsons, „West Wales historical records”, 3/1913.
Glynne S.R., Notes on the Older Churches in the Four Welsh Dioceses, „Archaeologia Cambrensis”, 2/1885.
Ludlow N., North Pembrokeshire Churches, An Overview of the Churches in North Pembrokeshire, Llandeilo 2000.
Ludlow N., North Pembrokeshire Churches, Church Reports, Llandeilo 2000.
Salter M., The old parish churches of South-West Wales, Malvern 2003.
The Royal Commission on The Ancient and Historical Monuments and Constructions in Wales and Monmouthshire. An Inventory of the Ancient and Historical Monuments in Wales and Monmouthshire, VII County of Pembroke, London 1925.
Wooding J., Yates N., A Guide to the churches and chapels of Wales, Cardiff 2011.




