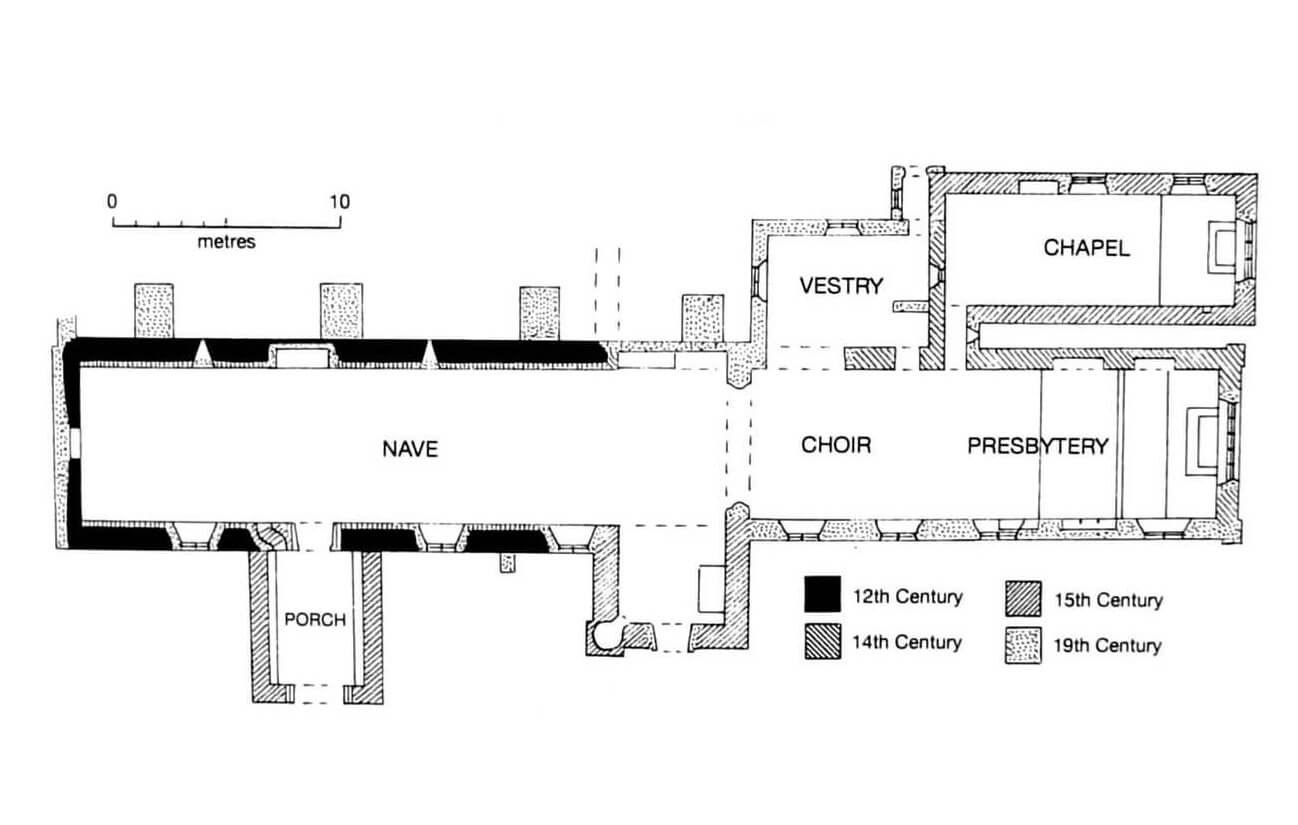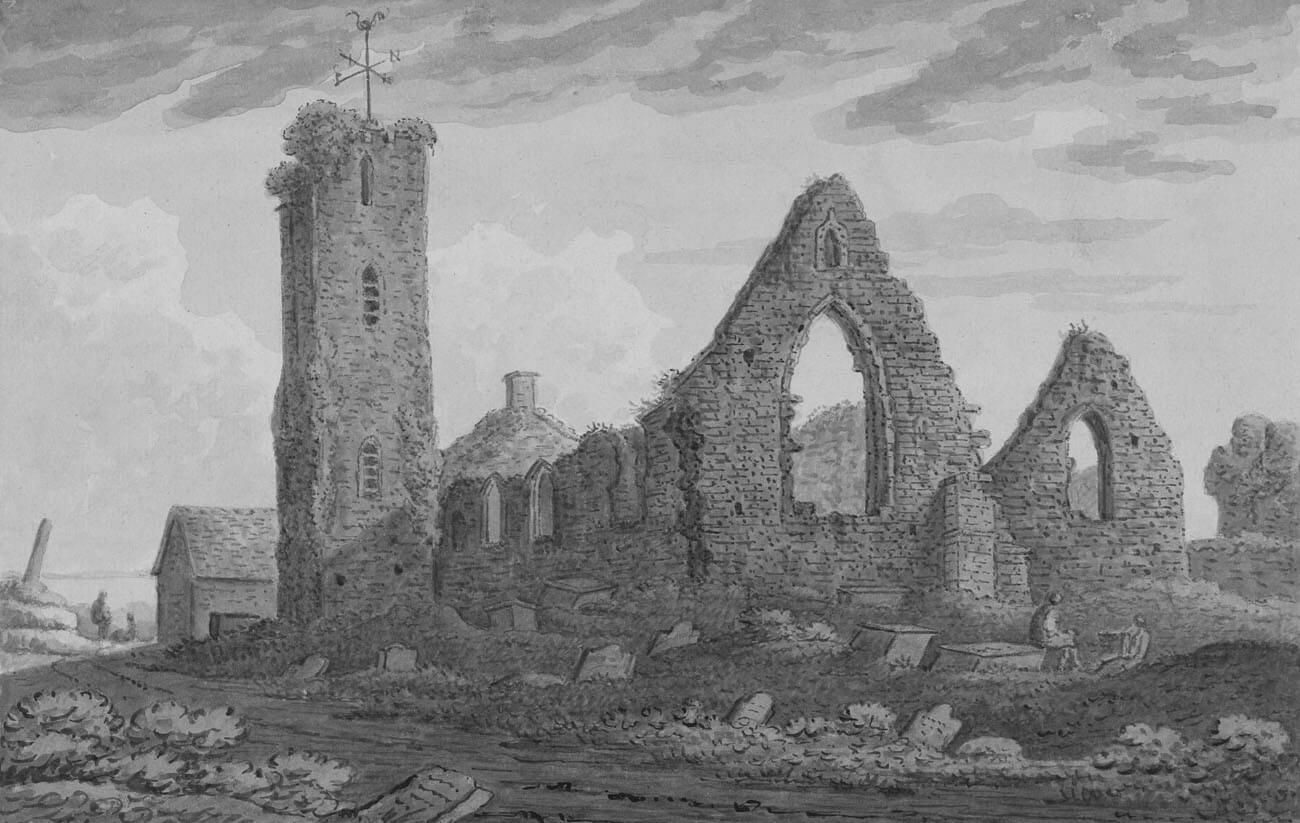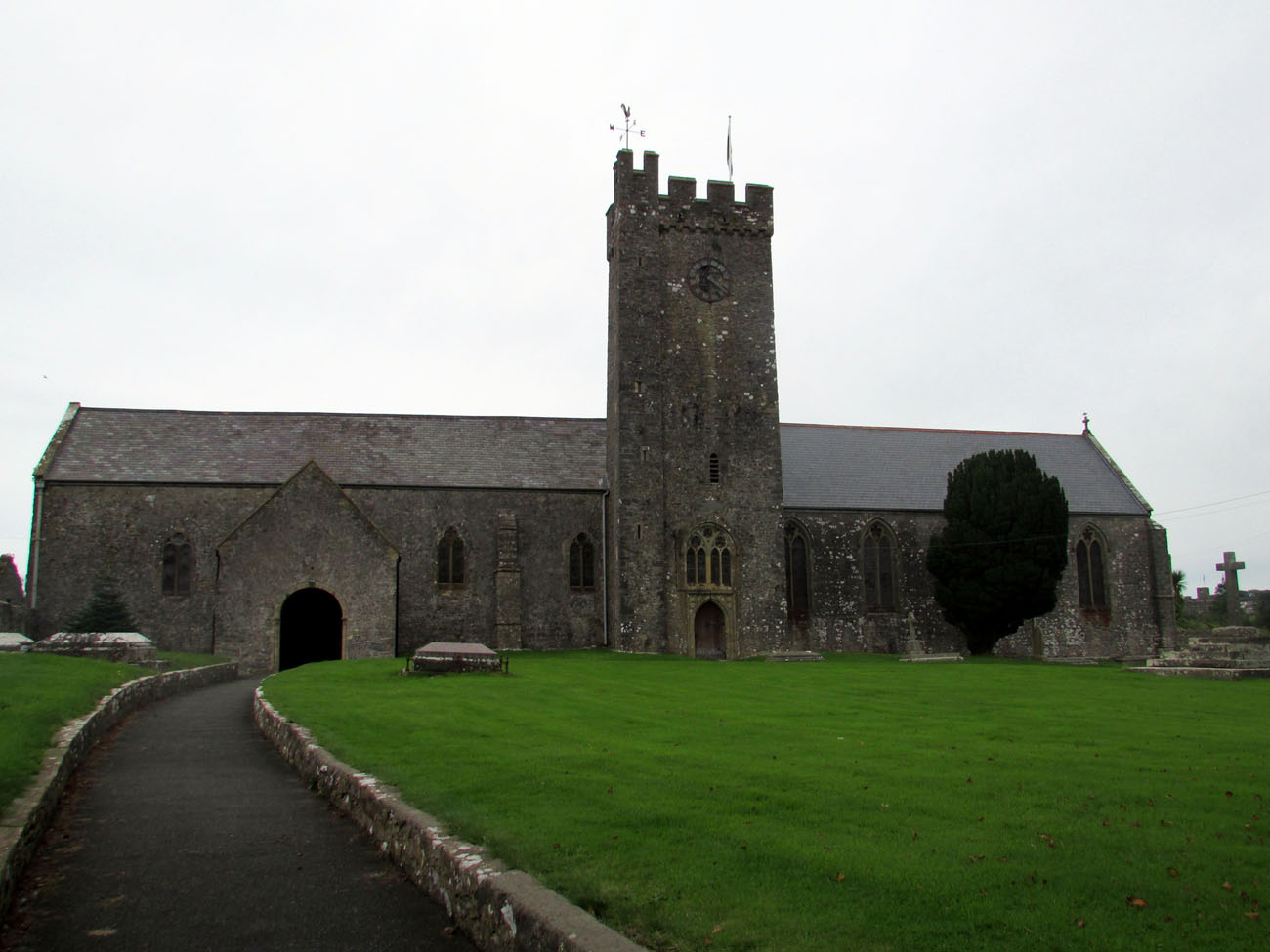History
The priory and church of St. Nicholas were founded in 1098 by Arnulf de Montgomery, youngest son of Roger de Montgomery, Earl of Shrewsbury, for the Benedictine community of monks, subordinate to Séez Abbey in Normandy. Arnulf was one of the Anglo-Norman conquerors of Wales, who established his seat in Pembroke and built a castle there. He chose Séez Abbey because it was where his family estates were located and the French monks were supportive of his and his family’s activities. Shortly after the foundation of St. Nicholas’ Priory, a small settlement of Monkton developed, which by the 14th century had obtained market rights.
Arnulf’s descendants held patronage over St. Nicholas’ Church and the priory until the 14th century. In 1291 the priory church, which also served as a parish church, was valued at the considerable sum of £26, 13 shillings, 4 pence, of which £2, 13 shillings, 4 pence were demanded. The priory flourished until the Anglo-French Hundred Years’ War, when the foreign convents in England were sequestered by King Henry V and finally closed in 1414. It was then administered by a royal administrator until the church and priory were given to the English abbey in St Albans in 1443.
The Benedictine priory at Monkton was dissolved in 1532, when most of the Welsh monasteries were closed due to the reformation actions of Henry VIII. St Nicholas’ Church remained a parish church, but the rest of the buildings, taken over by the Vaughan family of Whitland, fell into ruin. Over time, the church’s chancel also fell into disrepair, apparently too large for a parish church of a small settlement. In the years 1879-1885, the monument underwent a thorough renovation.
Architecture
The priory was founded on the south side of the Pembroke River, and also to the south-west of the castle. On the eastern side of the monastery, the terrain sloped gently down to a shallow, marshy and boggy valley, through which a smaller stream flowed, flowing into the river at the foot of the castle. Beyond the stream was the town of Pembroke, fortified by a stone defensive wall connected to the castle since the turn of the 13th and 14th centuries. To the west of the monastery, the terrain was relatively flat and dry, up to another marshy valley a few hundred metres away, collecting the southern tributaries of the Pembroke River.
The medieval priory church initially consisted of a long Romanesque nave, the entrance to which led from the south through a 13th-century vaulted porch. In the second half of the 13th century or at the beginning of the 14th century, the nave was extended by one bay to the east and expanded by two transepts, of which the southern one was perhaps rebuilt at the end of the 15th century or in the 16th century to form the base of a lofty, quadrangular tower. Alternatively, after the nave was extended, no transept was built, but only a shallow niche from the north to accommodate the stairs to the rood screen, while the tower was built from scratch as an uniform structure. The eastern side of the church was ended from the 13th or 14th century by the chancel and the north-eastern chapel parallel to it. Interestingly, the chapel was not added directly to the chancel wall, but with a gap of about one meter, through which a passage was led. It could therefore originally have served as a chapter house within the eastern wing of the cloister buildings. The entire church eventually reached about 50 meters on the east-west line, so it was very long and at the same time relatively narrow.
The nave was originally lit by small Romanesque windows with splays facing only the interior and semicircular heads. In the later Middle Ages, when it was decided to thicken the walls on the interior side to install a barrel, pointed vault, larger windows in Gothic forms were simultaneously inserted. In the southern wall, these were probably pointed windows, single or two-light, while in the western gable wall there was a more impressive window with a four-light tracery and a moulded frame. The entrance for the congregation led into the nave from the south, through a semicircular portal with richly moulded rollers along the entire height of the jamb, without a zone of the capitals, but with an external archivolt set on corbels in the shape of animal masks. In the interior, on the western side of the portal, at the beginning of the 13th century, a second, narrower entrance was pierced with a chamfered jamb closed with a slightly marked pointed arch, connected with the stairs leading in the thickness of the wall to the first floor of the porch added at that time. When in the 13th or 14th century the nave was extended by one bay to the east, a relatively narrow, pointed arcade was created in its eastern wall, opened onto the chancel. The nave was most probably separated from the chancel in the Middle Ages by a rood screen, in front of which the western part was intended for the congregation and the eastern part only for monks and priests.
The church’s chancel was reinforced from the outside in the eastern corners by shallow buttresses, divided twice by cornices. The interior was originally lit by early Gothic pointed windows, probably two-light in the southern wall, set from the inside in deep, splayed niches and filled with simple tracery. The largest window was placed on the east so that it could illuminate the main altar. A five-light tracery was set in its wide frame, probably using lancet and multifoil motifs. Below, a cornice run along the eastern and southern elevations. The northern wall adjoined or bordered the buildings of the cloister, so it could not have had windows, but in the 14th or 15th century two Gothic tomb niches were set in it: a pointed arch one and with a bas-relief canopy supported by three pinnacles. On the opposite side, an early Gothic piscina and triple sedilia were placed in the wall, both with pointed arches, topped with moulded shafts, with tracery fillings in archivolts. Next to them, in the 14th century, another tomb niche was created.
The church tower was topped with a parapet set on corbels and battlement, and on the south-west side equipped with a corner turret with a staircase. It did not acquire the form typical of the Pembrokeshire region, because its base was not reinforced with a batter and it was tapered in the upper parts only to a minimal extent. The interior of the tower in the ground floor was covered with a barrel vault, while the upper storeys were separated by wooden ceilings. The few windows were given the form of narrow openings and slits illuminating the staircase.
The buildings of the priory claustrum were located on the north side of the church, where they probably surrounded a quadrangular cloister. The impressive form of the church and the successful development of the priory in the Middle Ages would indicate that the claustrum consisted of at least two, and perhaps even three wings connected by a cloister. At a slightly greater distance, on the north-west side, there were farm buildings, including a barn with two large, pointed entrances and perhaps the prior’s residential building. About 140 meters to the south-east of the church was a guest’s house (Old Hall), on which a stone kitchen building was added in the late Middle Ages.
Current state
The priory church has been preserved in relatively good condition, but unfortunately it has not avoided early modern transformations. As a result, the southern wall of the chancel was rebuilt or refaced, the porch was lowered, the northern arm of the transept or the annex of the rood screen stairs was removed, and the sacristy was added. In the tower on the south, a large window and entrance portal were set in the 19th century. The remaining southern windows in the nave and chancel were also renewed in the Victorian era, although those in the chancel may be copies of the original early Gothic windows, as may the renovated niches for the sedilia and piscina. The western window of the nave, the southern entrance portal from the turn of the 12th and 13th centuries, and the adjacent portal leading to the stairs from the beginning of the 13th century may be entirely original. The northern wall of the nave is today reinforced with large buttresses, but earlier there were probably unpreserved monastery buildings on that side. In this wall, two bricked-up original windows from the 12th century are visible. The vault in the nave is secondary, but built in the Middle Ages, perhaps in the 14th century. Of the remaining monastery buildings, the barn on the north-west side of the church and the rebuilt guest house on the south-east have survived.
bibliography:
Barker T.W., Green F., Pembrokeshire Parsons, „West Wales historical records”, 3/1913.
Burton J., Stöber K., Abbeys and Priories of Medieval Wales, Chippenham 2015.
Laws E., Notes on the alien Benedictine Priory of St. Nicholas and St. John the Evangelist in Monkton, Pembroke, „Archaeologia Cambrensis”, 9/1909.
Ludlow N., South Pembrokeshire Churches, An Overview of the Churches in South Pembrokeshire, Llandeilo 2000.
Ludlow N., South Pembrokeshire Churches, Church Reports, Llandeilo 2000.
Salter M., Abbeys, priories and cathedrals of Wales, Malvern 2012.
Salter M., The old parish churches of South-West Wales, Malvern 2003.
The Royal Commission on The Ancient and Historical Monuments and Constructions in Wales and Monmouthshire. An Inventory of the Ancient and Historical Monuments in Wales and Monmouthshire, VII County of Pembroke, London 1925.



