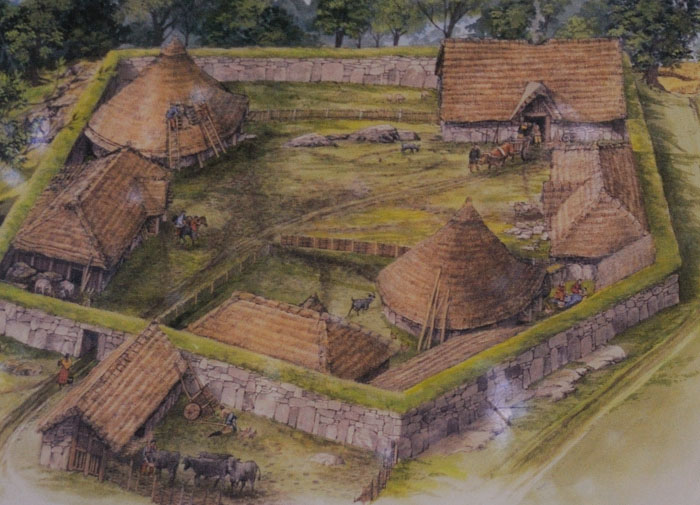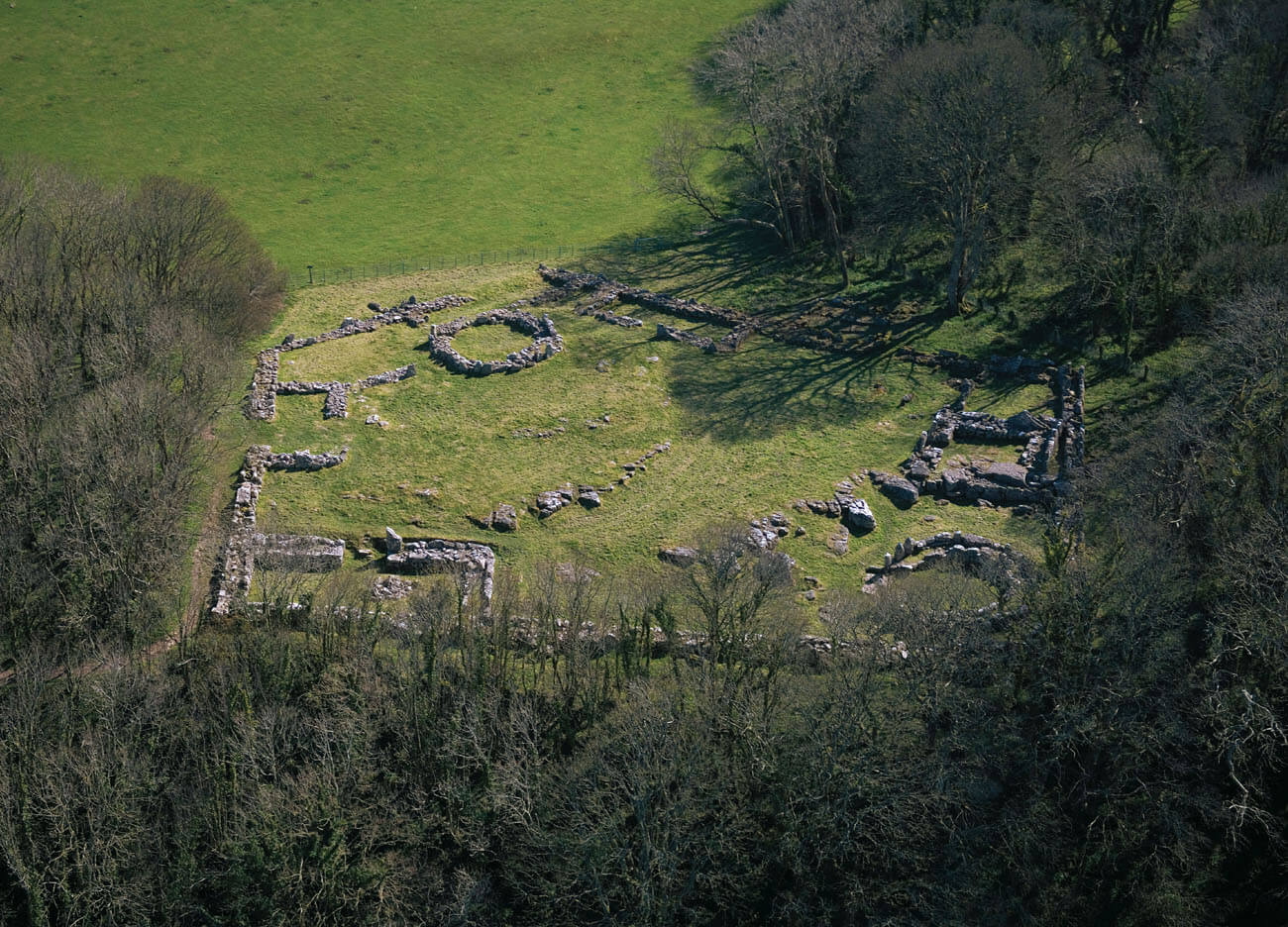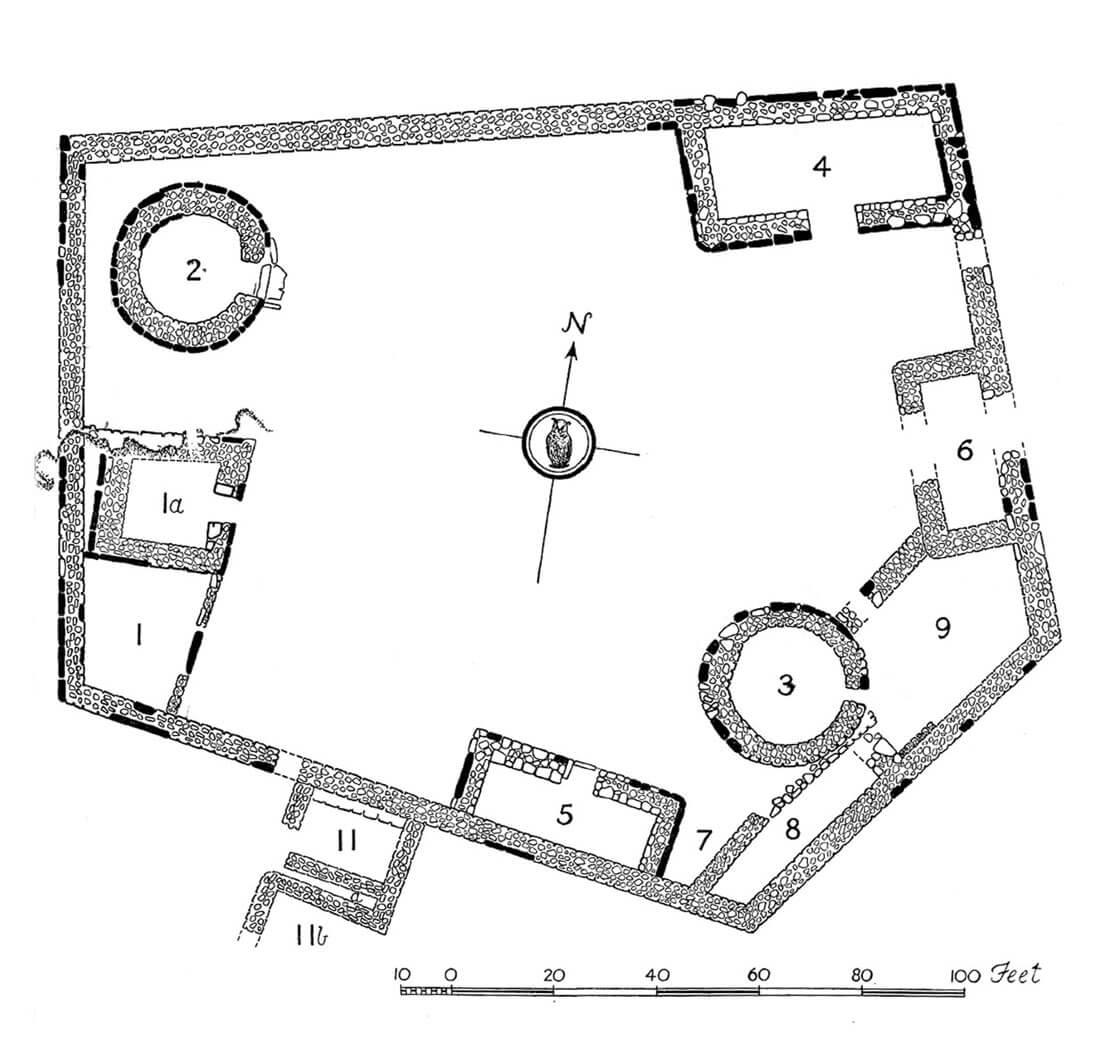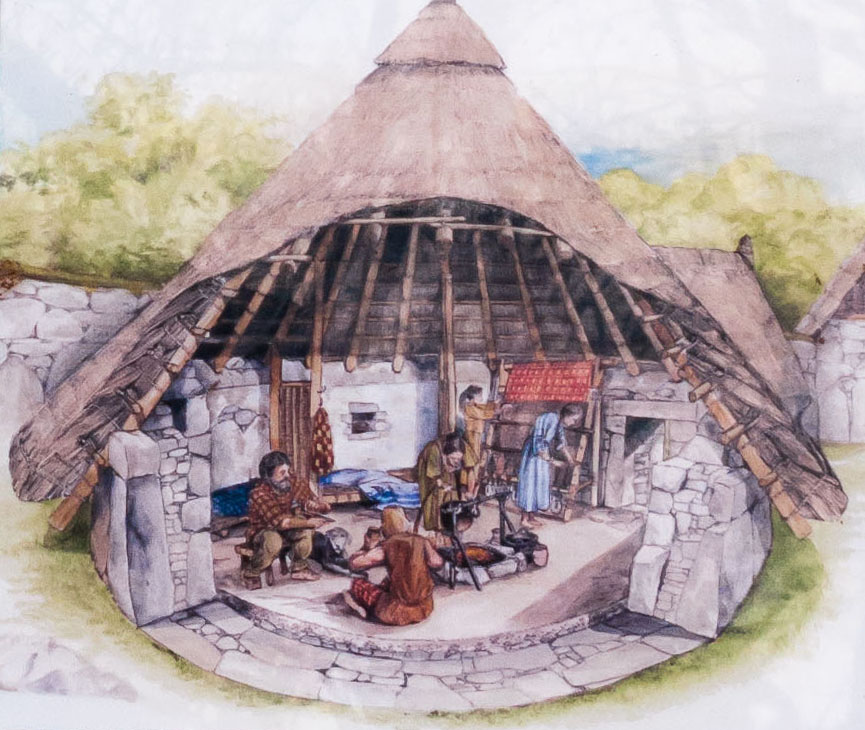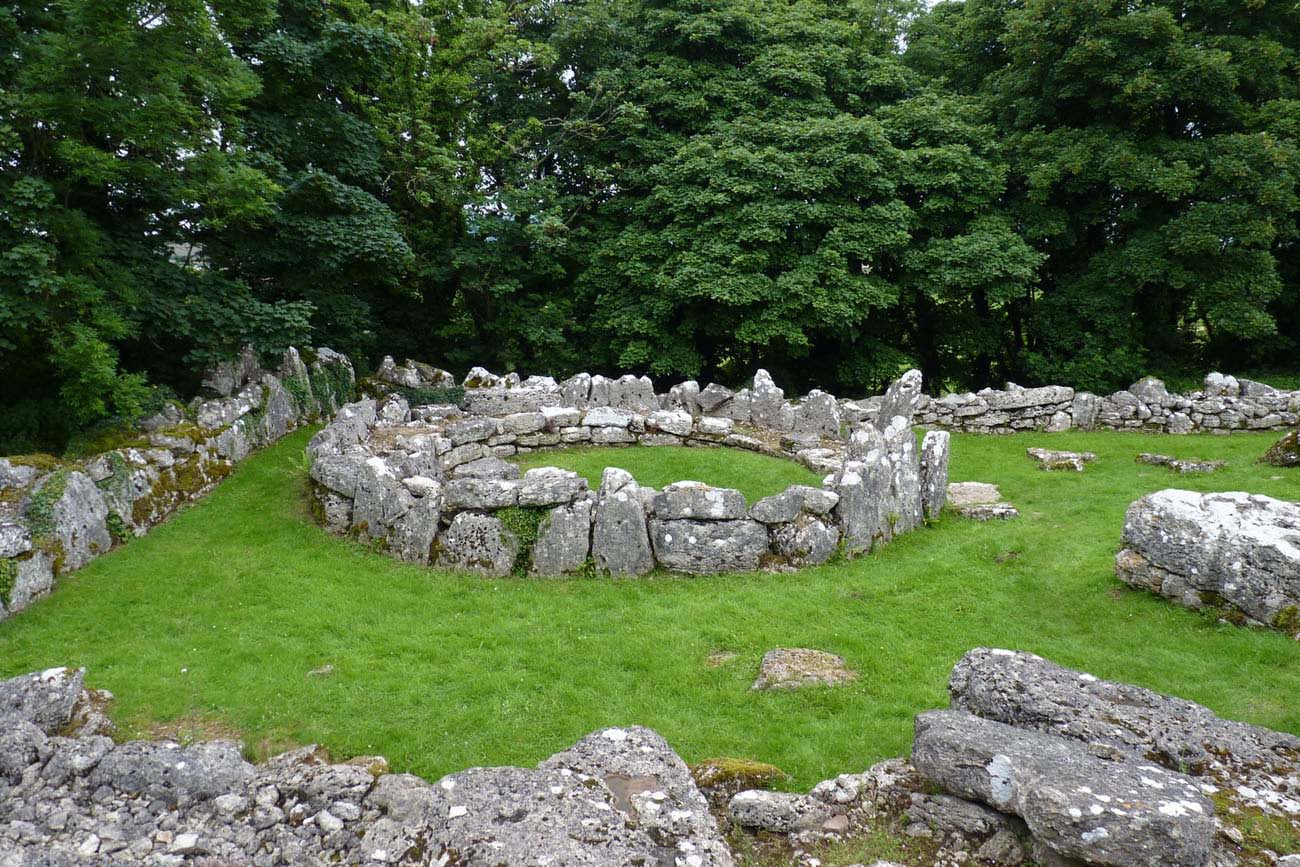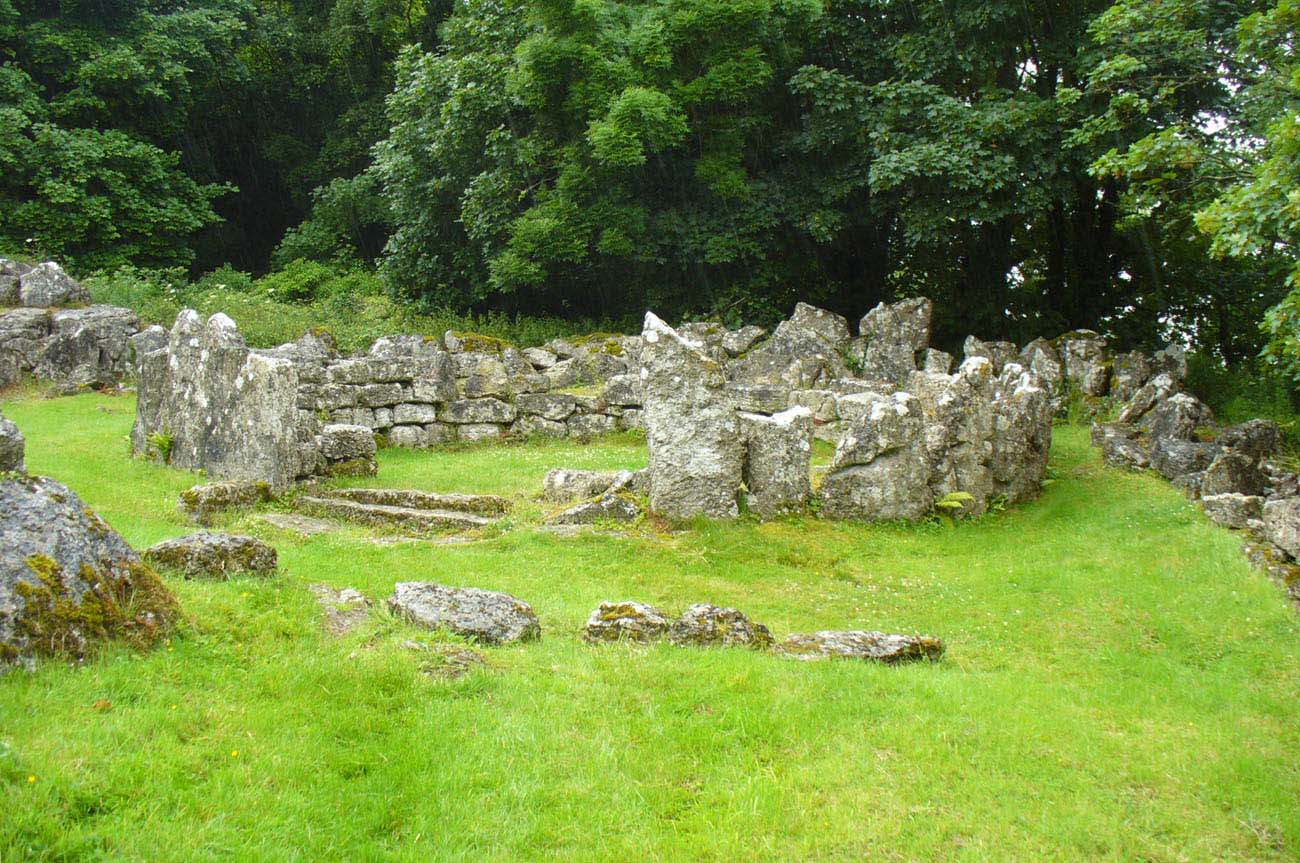History
Din Lligwy was a lightly fortified settlement, dating back to the 3rd-4th century AD, probably inhabited by the Romano-Celtic tribe. It was probably built of an older, loose settlement, whose origins could even date back to the Iron Age. During the Roman period, a small farming community probably functioned there, dealing also with cattle breeding, for which the perimeter wall around the settlement was of greater importance as the protection of animals, than for purely military purposes. The tribe was also a craftsman, perhaps supplying Roman legions with iron tools and weapons, produced in their small workshops. The settlement functioned until around 385-400 CE, when it was abandoned. It was probably related to the withdrawal of the Roman legions to Gaul.
Architecture
A small settlement was established on a limestone plateau, limited by steep slopes to the north-east and gradual slopes from the east and west, several hundred meters from the prehistoric chambered tomb in the east. The settlement was laid out on a pentagonal plan, about 50 meters long, on the east-west line. The perimeter wall, 1.2 to 1.5 meters thick and up to 2 meters high, was made of stones not bonded with mortar, but well matched to each other. It was made of two rows of flat stones, between which the space was filled with rubble. The gate was originally on the south-west side. It did not have any extensive protection, most likely a simple portal pierced in the wall.
The buildings placed in the courtyard had various shapes. Among them were two free-standing, round huts 6.5-7.3 meters in diameter and 1.5-2.1 meters thick walls, and up to seven four-sided buildings. The largest of them were 13.7 x 7.6 meters (an irregular room pressed into the eastern corner), about 10.5 x 11 meters (southern building) or 13.4 x 5.2 meters (north-eastern building). All but one of them were placed at the inner face of the perimeter wall of the settlement. Only a single rectangular building leaned against the south-west, outer façade of the wall, next to the original entrance. This building was probably related to the service of the gate. Round structures were probably residential houses and rectangular barns or workshops. There were more houses around the settlement in the north, south and west, where they stretched for a distance of 82 meters.
Current state
To this day, foundations of buildings made of local limestone have survived to a height of 0.9 – 1.5 meters. The perimeter defensive wall has also been preserved in good condition, although it is much lower than the original height, not exceeding 1.2 meters. The site is under the protection of the Cadw government agency, which makes it available to visitors.
bibliography:
Haslam R., Orbach J., Voelcker A., The buildings of Wales, Gwynedd, London 2009.
The Royal Commission on The Ancient and Historical Monuments and Constructions in Wales and Monmouthshire. An Inventory of the Ancient Monuments in Anglesey, London 1937.

