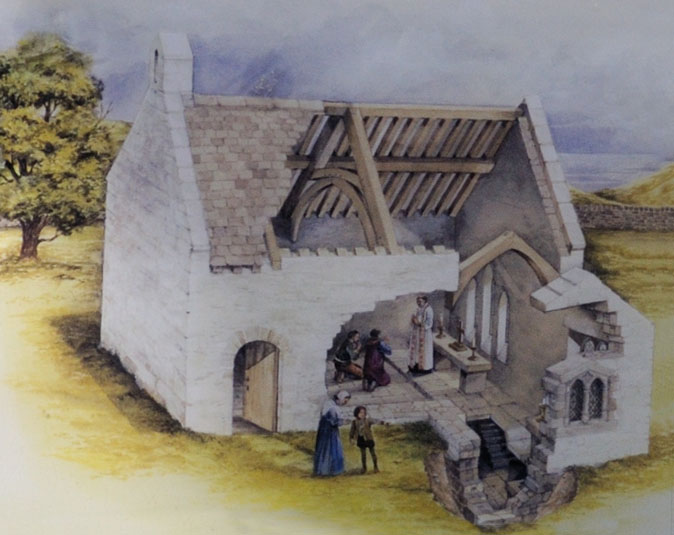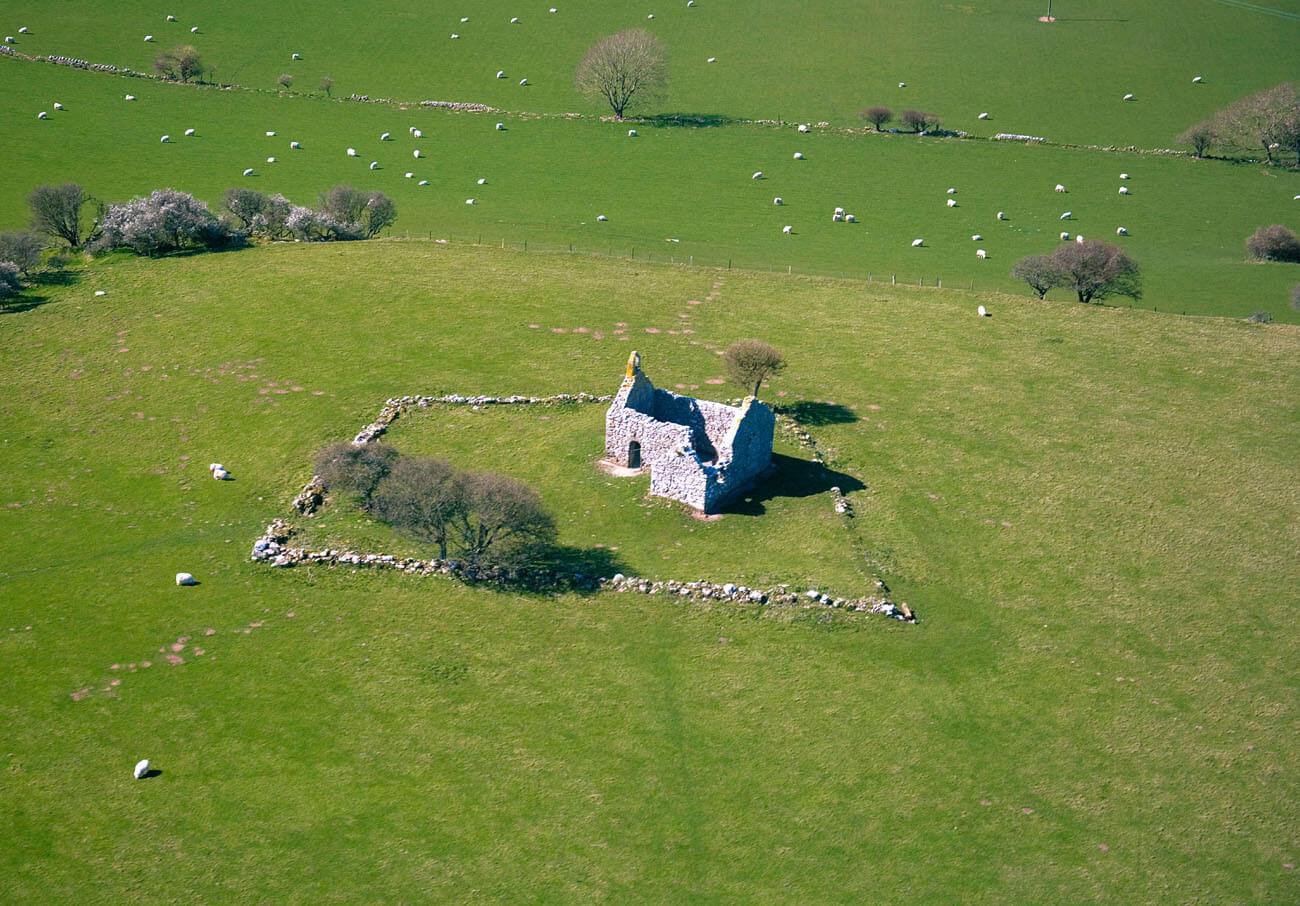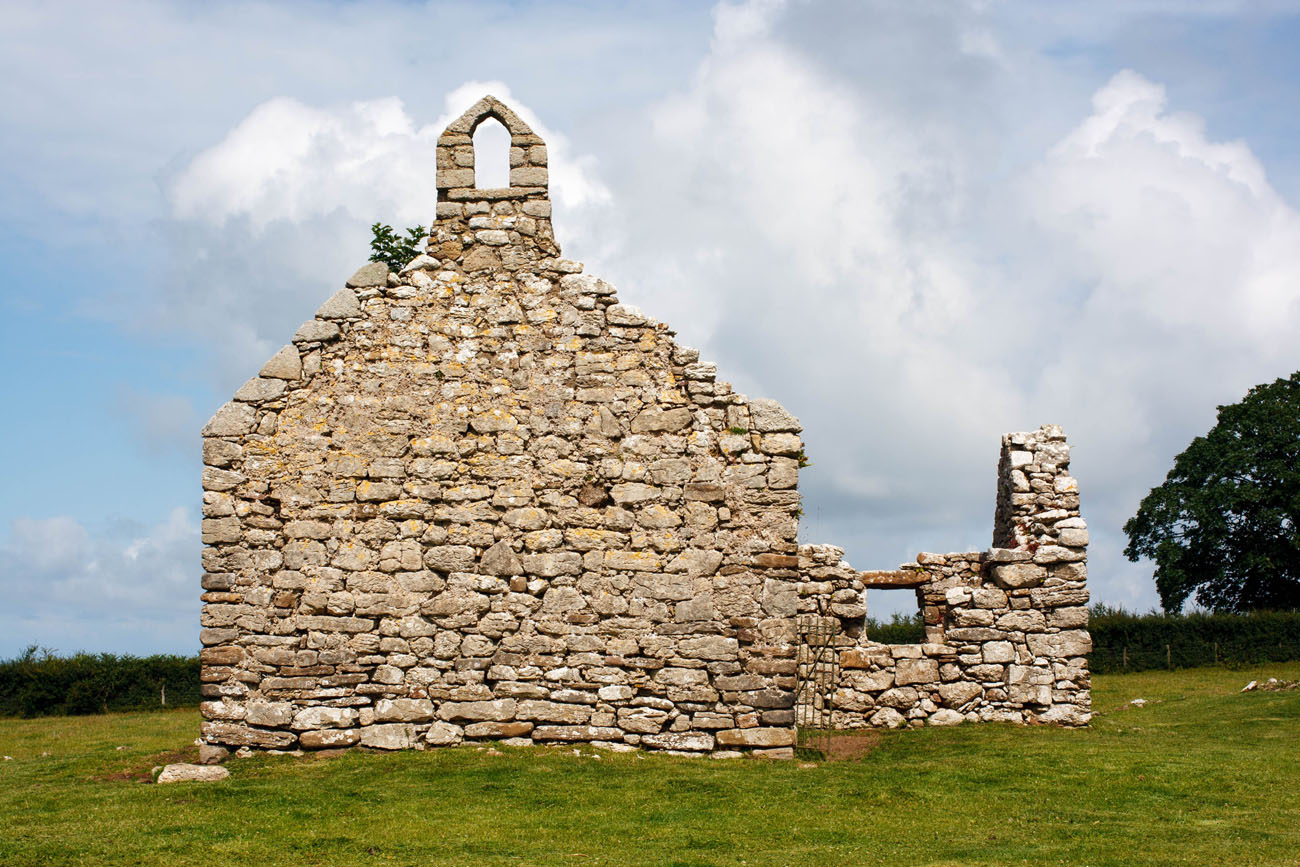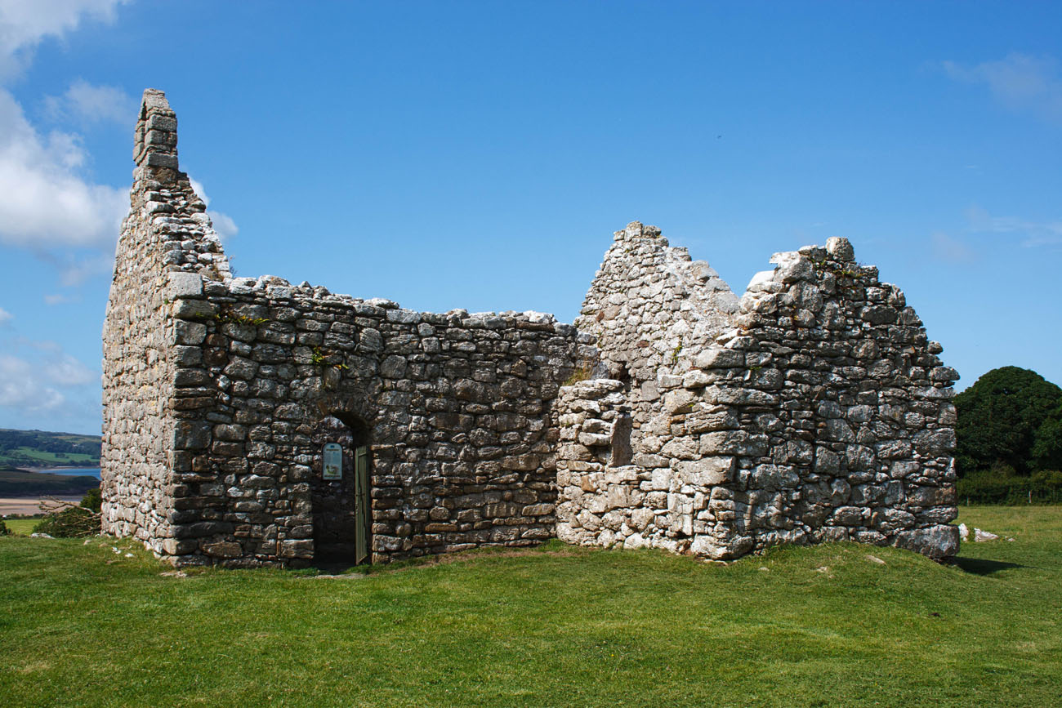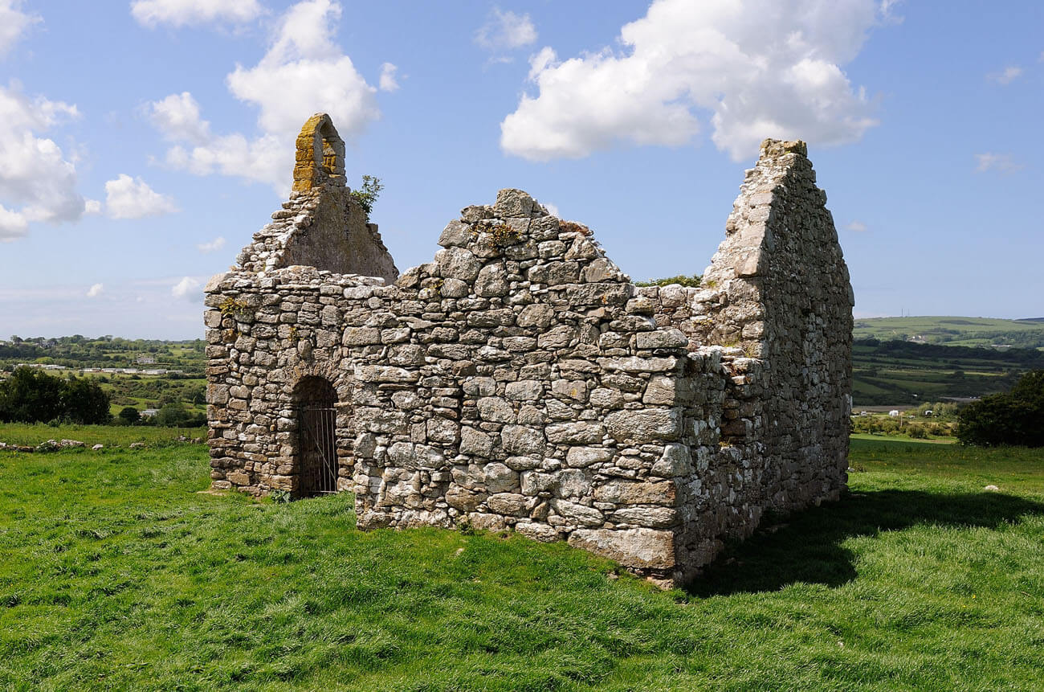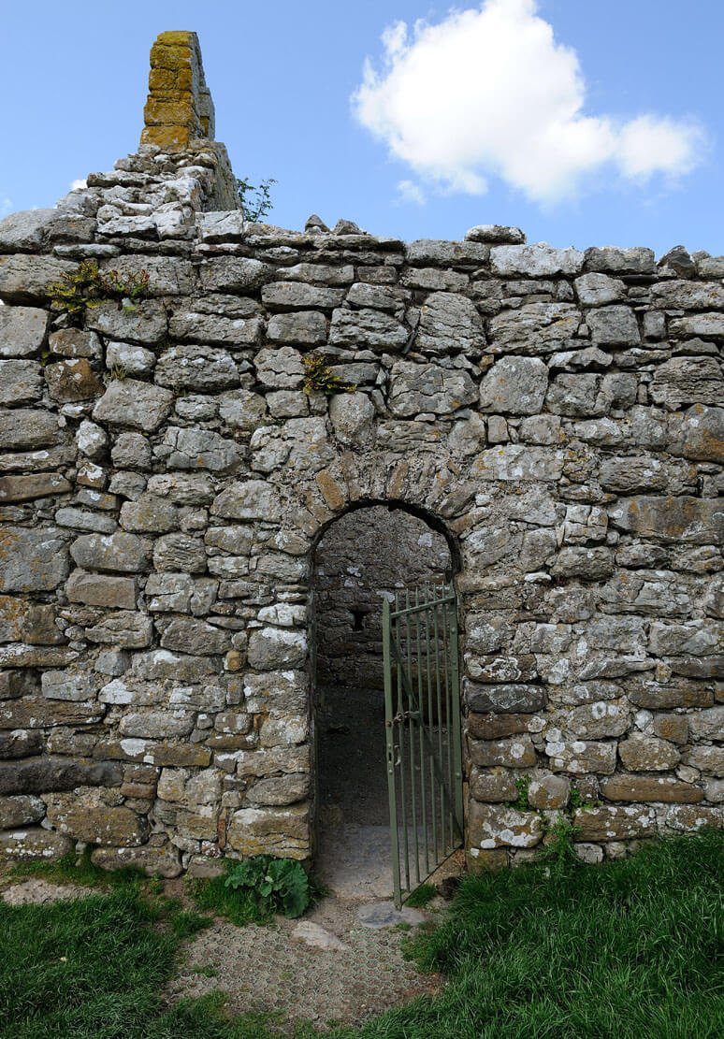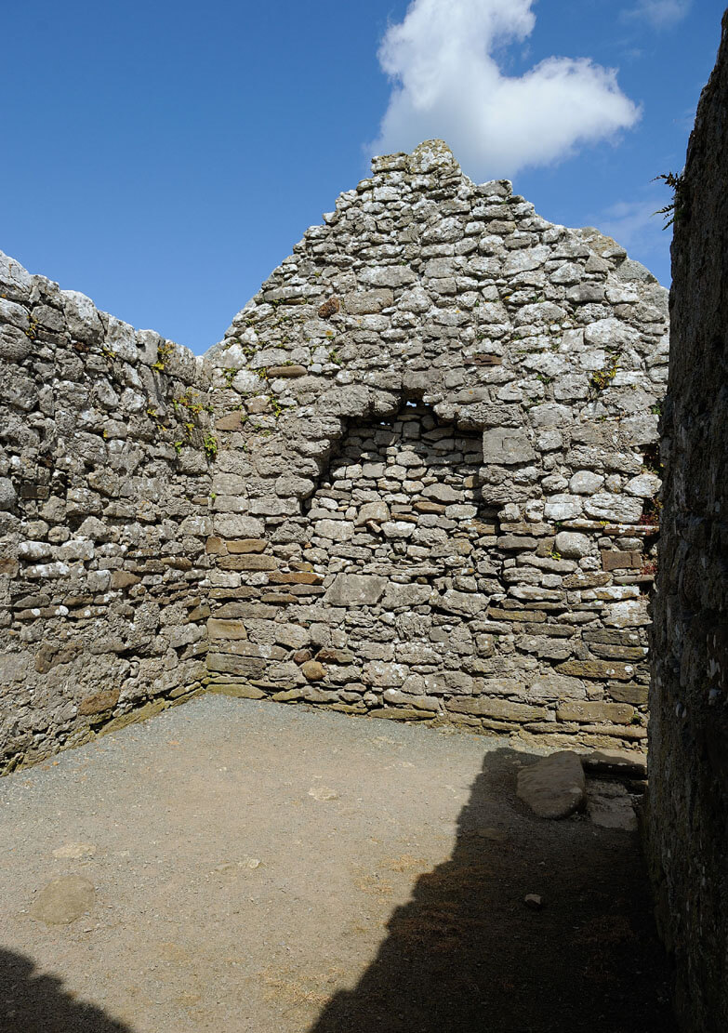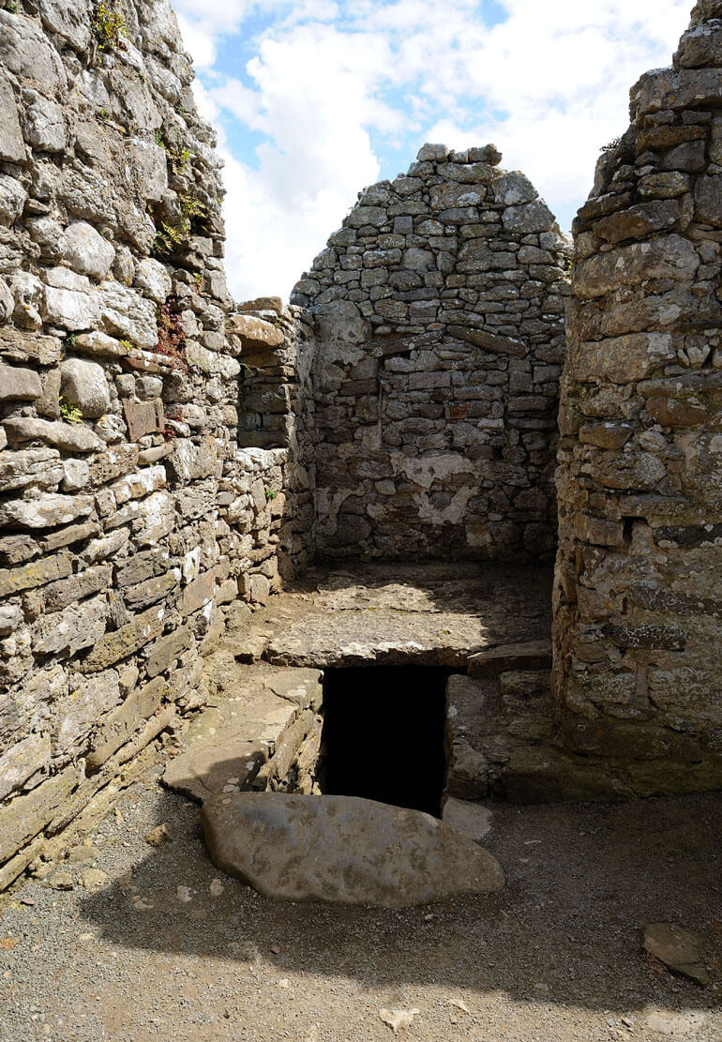History
The Lligwy chapel was erected in the 12th century. There are no known reasons for its creation, it is only supposed that it could have been a chapel of ease for the parish church, built for the congregation who were too far to the main church. It was a time when stone temples were just beginning to be built in north-west Wales, after the end of the Viking raids and attempts to take control of the island by the Normans.
In the fourteenth century, the chapel was rebuilt, when the upper parts of the walls were reconstructed and a small bellcote was installed. In the 16th century, a small annex was added to its southern part, the crypt of which was used to bury members of the local Pierce Lloyds family. For some time this family used the chapel as its private property. At the beginning of the 18th century, the building ceased to be used and began to fall into disrepair.
Architecture
Initially, the chapel was a small, aisleless building on a rectangular plan with dimensions of 7.2 x 4.2 meters, without an externally separated chancel, while the walls over 1.2 meters high were rebuilt in the fourteenth century using smaller stones to fill the gaps between the larger stones. The chapel was covered with a gable roof based on unadorned triangular gables, of which the western one was equipped with a small bellcote with a pointed opening.
A simple entrance with a semicircular head from the 12th century led to the interior of the chapel, located on the south side, near the western corner. It was made without the use of ashlars, using wall-forming material and small stones arranged as voussoirs in a rounded arch. Small, single-light windows were located only in the eastern and southern walls. In the Gothic period, a larger lancet window or a triad of narrower lancet openings could have been inserted into the eastern wall. The interior of the chapel was opened to the roof truss.
In the 16th century, an extension on plan similar to a square 2.9 x 2.4 meters in size, was erected on the south side, with a vaulted crypt placed under the stone floor, accessible via several stone steps. The annex was not directly accessible from the outside, only from the interior of the chapel. It was illuminated by two windows, pierced in the southern and western walls. The annex was covered with a gable roof resting on a south-facing gable.
Current state
Although the chapel has been deprived of a roof for a long time, it has retained its perimeter walls in relatively good condition, only the western and eastern walls of the south annex have been slightly lowered. The entrance to the nave has survived, the eastern window is currently bricked up, and inside the annex, stairs leading to a small crypt are visible. Admission to the monument is free.
bibliography:
Davis P.R., Lloyd-Fern S., Lost churches of Wales & the Marches, Wolfeboro Falls 1991.
Haslam R., Orbach J., Voelcker A., The buildings of Wales, Gwynedd, London 2009.
Salter M., The old parish churches of North Wales, Malvern 1993.
The Royal Commission on The Ancient and Historical Monuments and Constructions in Wales and Monmouthshire. An Inventory of the Ancient Monuments in Anglesey, London 1937.


