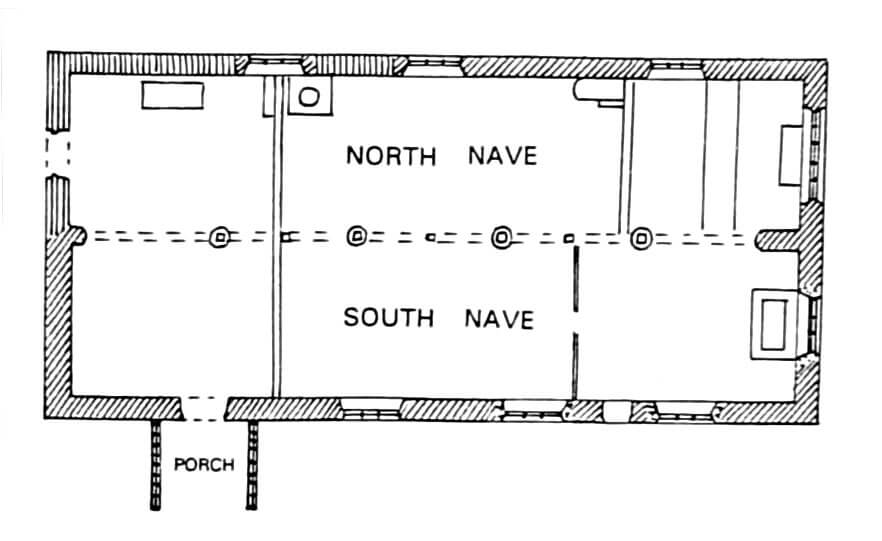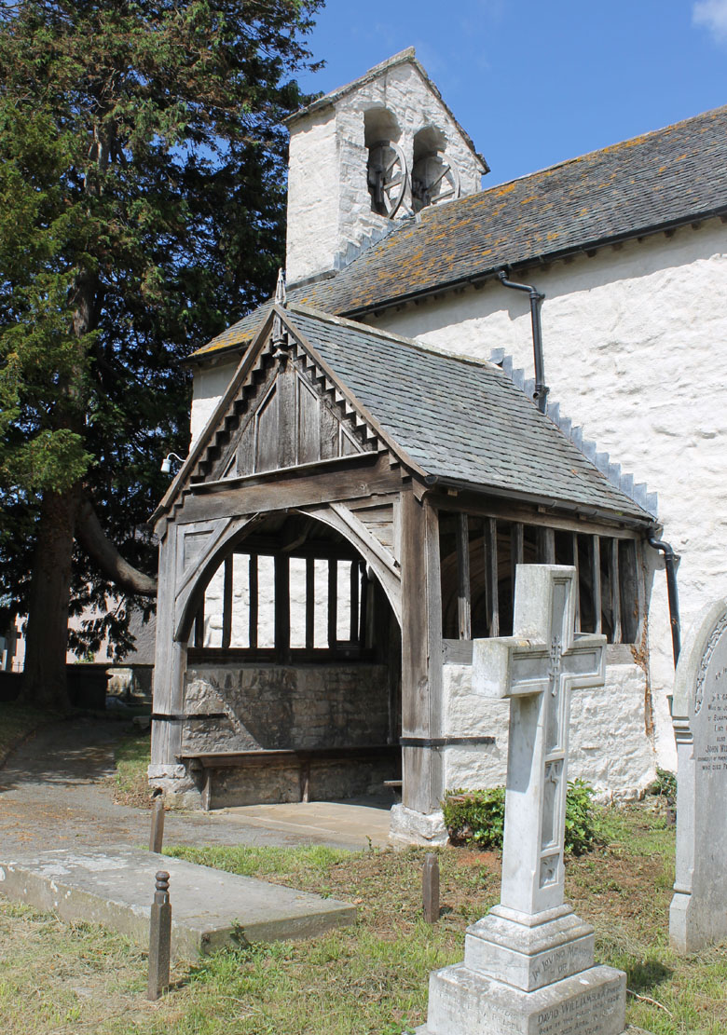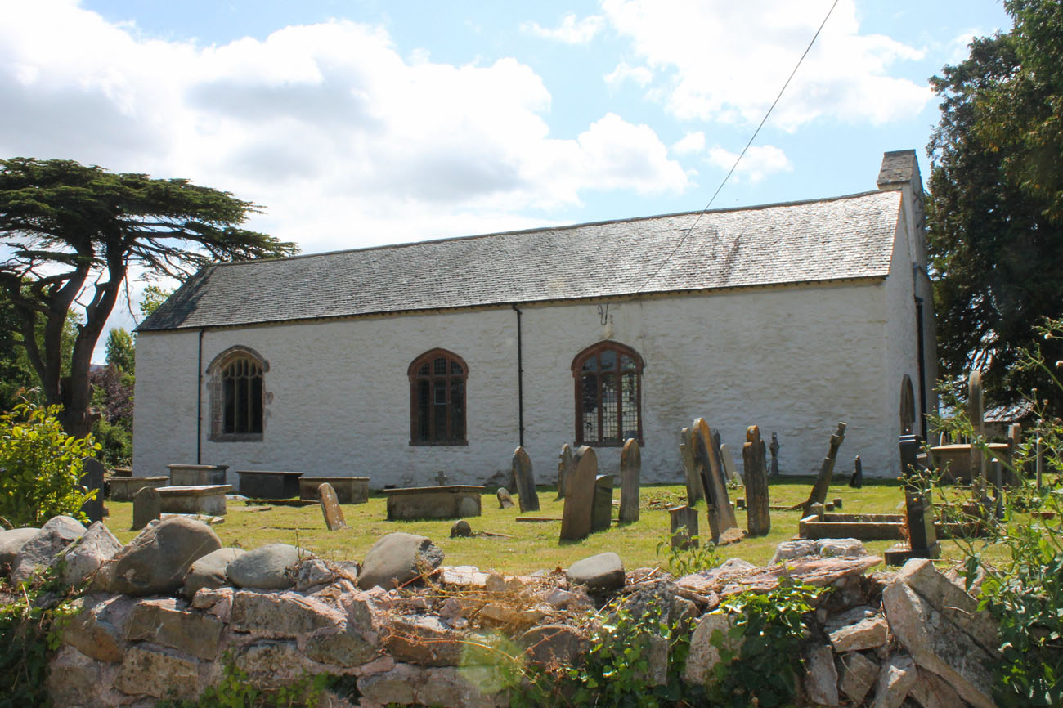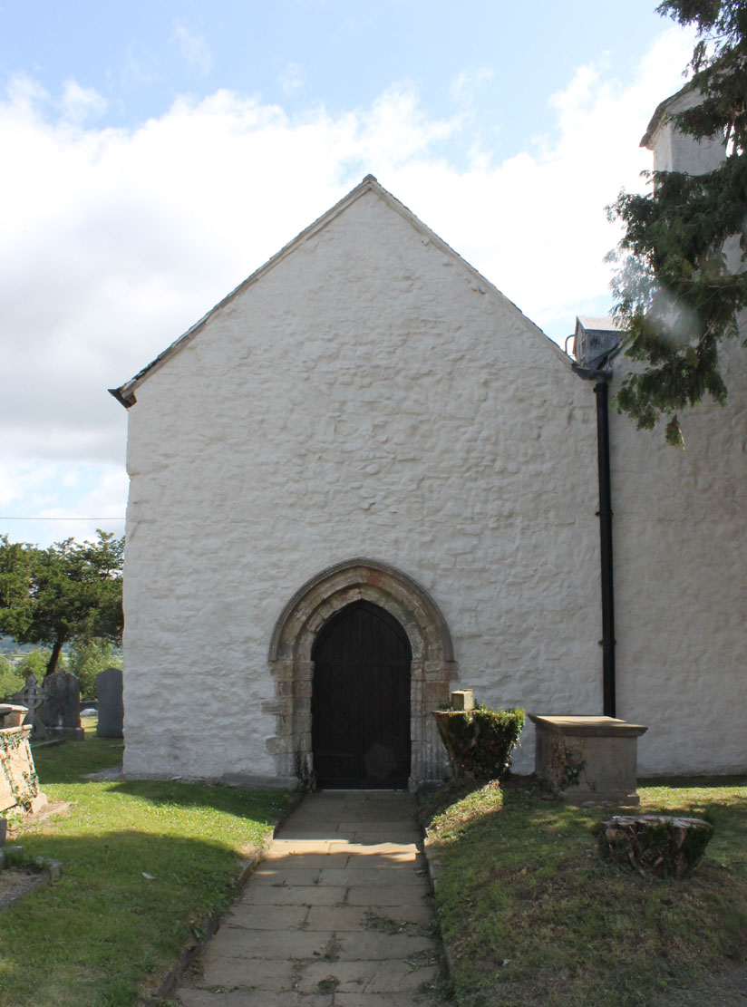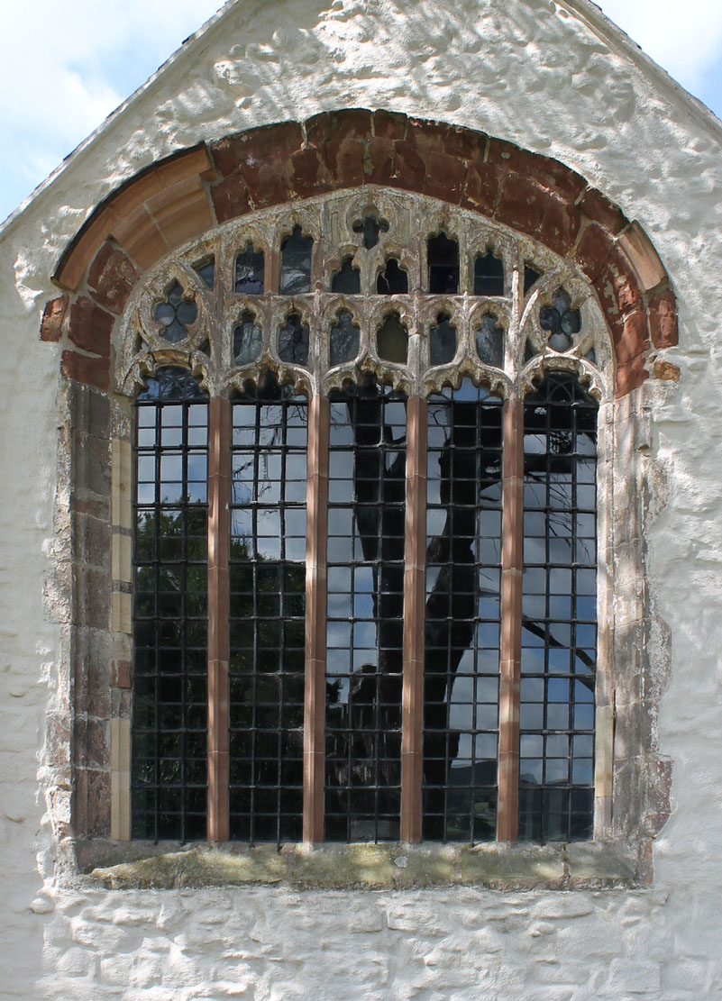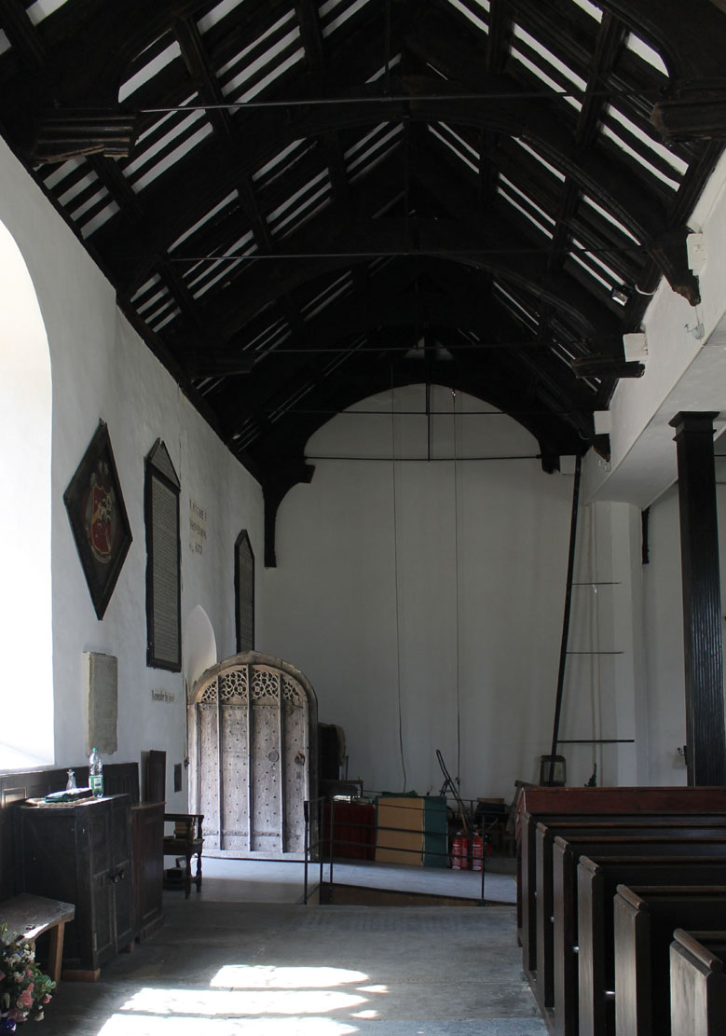History
Church of St. Saeran in Llanynys was likely built in the 13th century on the site of an early Christian monastic church from the 6th century. At the turn of the 15th and 16th centuries, the building was extensively rebuilt and enlarged. A porch was later added in 1544. Around 1768, the church was in a state of near ruin, and its complete demolition was even considered. Fortunately, repairs were carried out, during which some of the windows and nave arcades were replaced, and a bellcote was added on the west side. In 1967, medieval wall paintings were discovered beneath the plasterwork inside the church.
Architecture
The church was built in the middle of a wide floodplain valley of the River Clwyd. Initially, it was a simple and small early Gothic structure on a short rectangular plan, without an architecturally separated chancel, without a tower, and probably without any side annex. The entrance was unusually located in the center of the west wall, in a stepped portal with a slightly defined pointed arch. Portal was moulded on the sides of the passage and along the archivolt with alternating shafts and concaves, interrupted by bas-relief capitals. The church’s original windows were probably narrow, splayed, lancet or similar to the portal, with slightly pointed arches.
In the late Middle Ages, the old 13th-century nave was raised and extended towards the east, where it was again closed by a straight wall. In addition, a south nave was built, also without an externally separated chancel, having the same length and slightly greater width as the enlarged north nave. A separate gable roof was built over each nave, supported on the east and west sides by an undecorated triangular gable. Furthermore, in the first half of the 16th century, a stone-and-timber porch was added to the western part of the south wall in front of the entrance.
After the late Gothic reconstruction, the church was illuminated by large pointed windows filled with elaborate tracery featuring motifs of cinquefoils, quatrefoils, trefoils, mouchettes and ogee arches. The window heads had significantly lowered archivolts, in some cases even resembling segmental arches. The late Gothic, richly moulded south portal was similarly closed, framed by an external hood mould around the archivolt. The simplest entrance, for the vicar, was located in the eastern part of the south wall, in a chamfered portal with an ashlar surround.
The 15th- and 16th-century church interior was divided into two naves by five-bay pointed arches supported by polygonal piers and two half-piers. Both naves were roofed in a style typical of North Wales, namely an open timber roof truss with moulded purlins and rafters. An open roof truss was also used over the 16th-century porch.
Current state
St Saeran’s Church is today one of the best-preserved late medieval sacral buildings in North Wales. Apart from the windows of the south wall, which were altered in the 19th century, and the destroyed arcades between the naves, it has survived largely unchanged. An early Gothic portal is visible in the west wall of the north nave, while the south wall features a 16th-century vicar’s portal and a late Gothic portal for the congregation, along with a unique Gothic ornamented doorway. Among the windows, the impressive eastern opening of the north nave, is a striking feature with its five-light tracery. The most valuable interior element is a 15th-century polychrome painting of St. Christopher, located in the west part of the north nave. It is considered one of the best-preserved in Wales. Two bishops’ tombs from the 13th and 14th centuries, as well as a late medieval roof truss, also have survive.
bibliography:
Hubbard E., Clwyd (Denbighshire and Flintshire), Frome-London 1986.
Salter M., The old parish churches of North Wales, Malvern 1993.
The Royal Commission on The Ancient and Historical Monuments and Constructions in Wales and Monmouthshire. An Inventory of the Ancient and Historical Monuments in Wales and Monmouthshire, IV County of Denbigh, London 1914.
Wooding J., Yates N., A Guide to the churches and chapels of Wales, Cardiff 2011.

