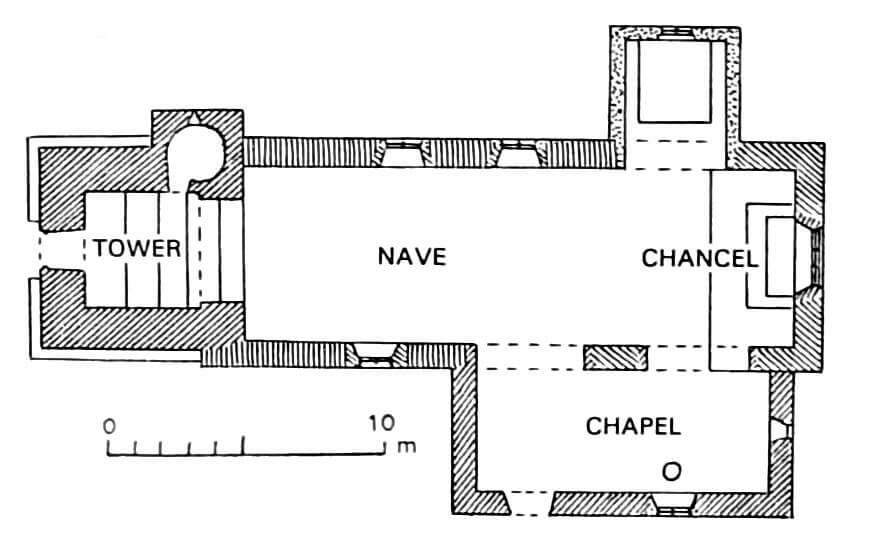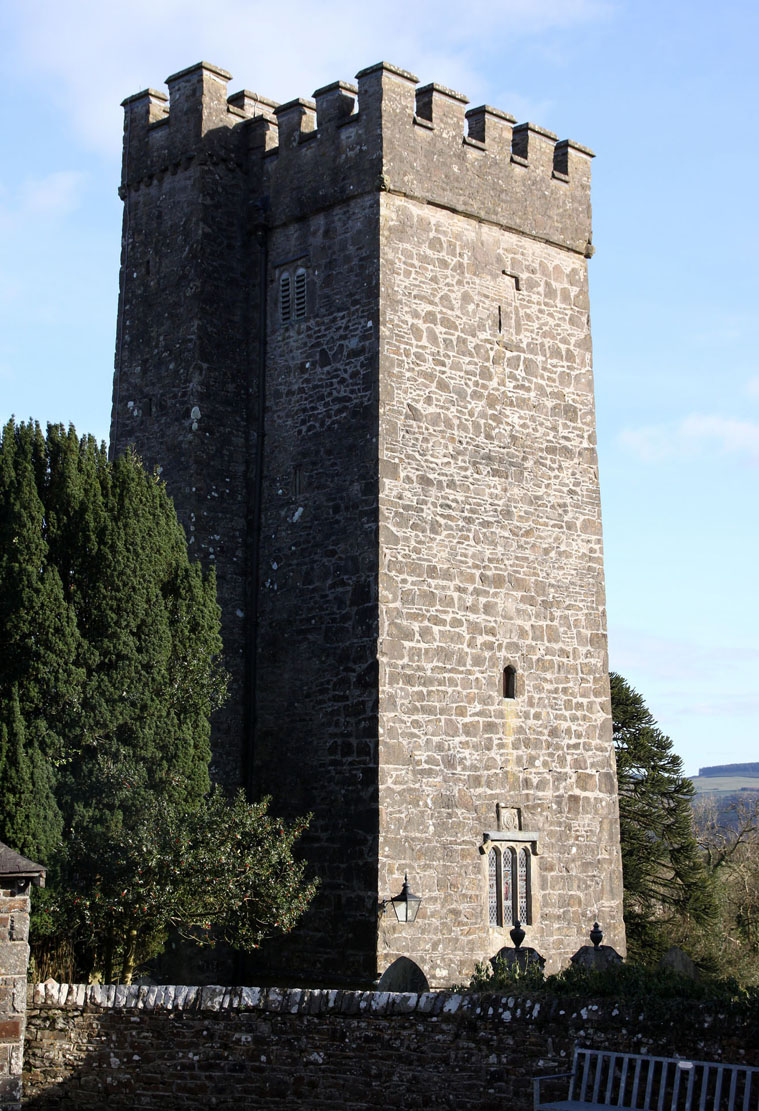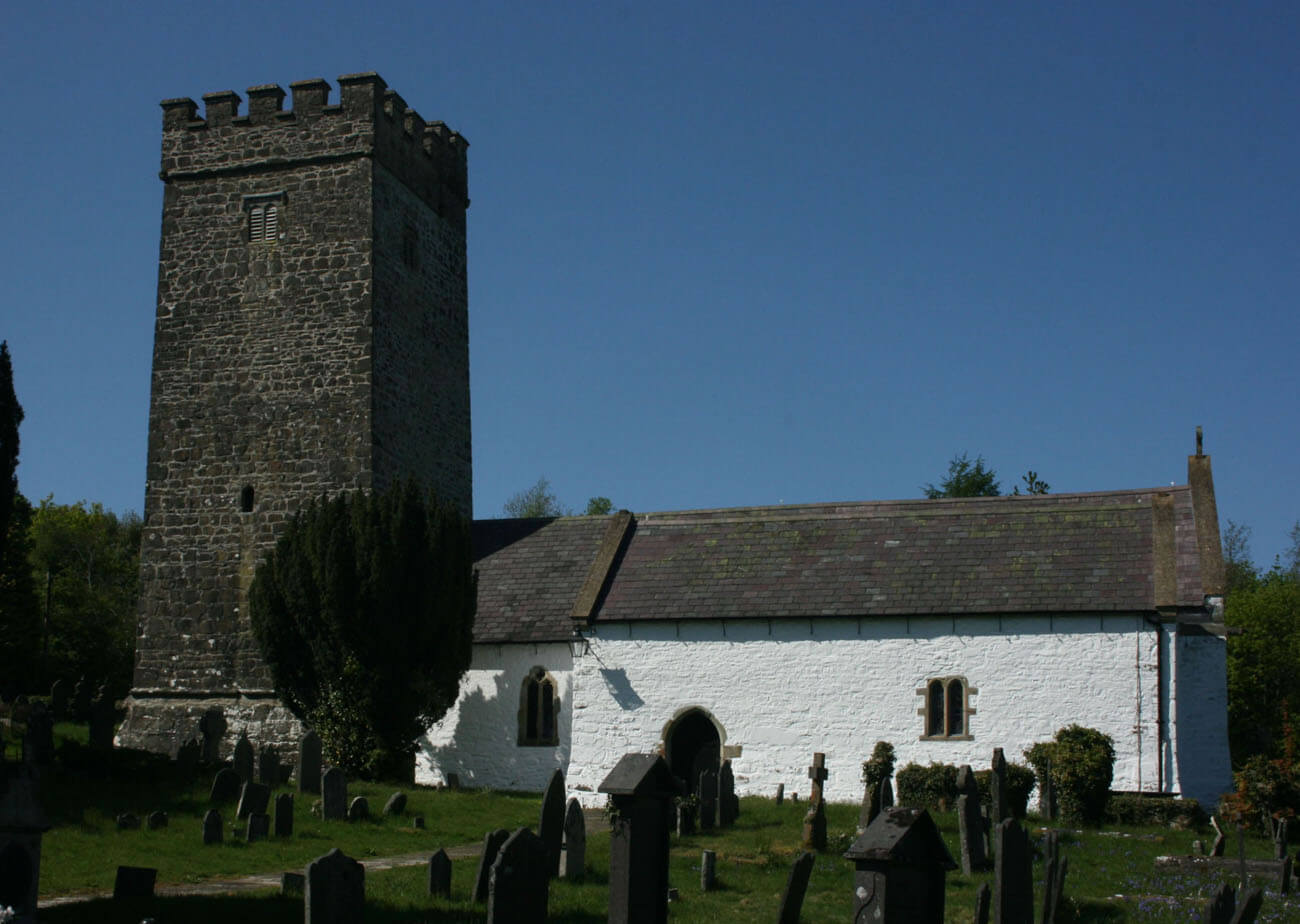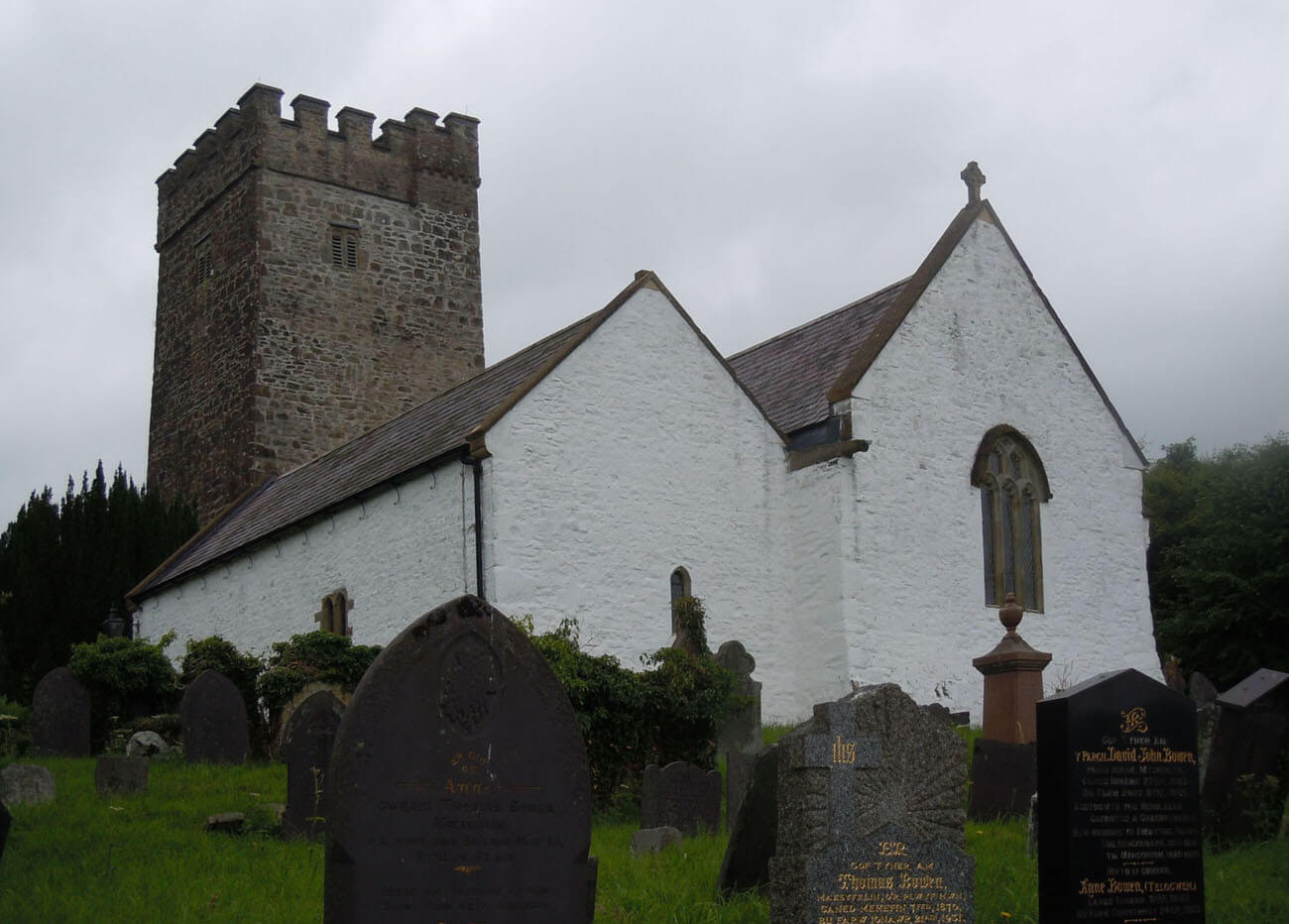History
The church of St. Gwenog in Llanwenog was built at the turn of the 13th and 14th centuries. A tower was added to it in the late 15th century, said to have been built at the initiative of Rhys ap Thomas, Lord of Dinefwr and Carew, to commemorate the Battle of Bosworth in 1485. The building was also enlarged in the late Middle Ages by a south chapel. Before the Reformation it was a parish church under the patronage of Talley Abbey. Later it was owned by the bishops of St Davids, as a prebend of the collegiate church at Llanddewi Brefi. In the 19th century, during the Victorian period of mass renovation of Welsh village churches, St Gwenog’s Church fortunately underwent only minor modernisation. It was not until the early and late 20th centuries that major repairs were carried out.
Architecture
The church was built on a gentle slope of a large hill, descending towards the valley on the eastern side. Originally, it consisted of a rectangular, strongly elongated nave, without an externally separated chancel. At the end of the 15th century, a quadrangular tower was added to it, situated on the axis on the western side. On the southern side, a rectangular chapel was also added to the eastern part of the nave in the 15th century, not in line with the older eastern wall, but creating a small offset.
The walls of the nave were slightly battered on the external side, but did not require support with buttresses. It were crude, as in most Welsh village churches, without decorations, with simple triangular gables on the shorter sides and crowning cornices protecting against rainwater dripping down the elevations. The windows in the walls may originally have been narrow, splayed towards the interior. In the late Middle Ages, all of them were replaced with larger two-light windows and a three-light tracery window in the eastern wall. The entrance to the church could originally have been from the west and south, because even after the tower and chapel were added, the late Gothic portals were placed on the same sides. The interior was not divided by a chancel arcade.
The late medieval tower received a batter at its base, separated by a cornice from the higher vertical elevations. In the crown of the walls, it was topped with a parapet with a battlement. A spiral staircase protruding northward, set in the corner on the north-eastern side and raised up to the form of a turret. The entire tower was built of larger stones than the rest of the church, arranged in fairly regular layers and supplemented with smaller building material. Its interior was opened to the older nave by wide arcade, while from the west it was made accessible by a pointed portal with an drip cornice. Above, a bas-relief coat of arms of Sir Rhys ap Thomas and a three-light window in a quadrangular frame were set. In addition, small pointed openings were created in the walls of the tower from the south and west, and on the highest storey two-light openings.
The south chapel was covered with a separate gable roof and reinforced with a batter. Its lighting was provided by a two-light south window and a single-light east window, both splayed towards the interior. In addition, a portal with a pointed arch was placed on the south. The chapel was connected to the nave and presbytery parts of the church by two pointed arcades without moulding. The interior of the chapel was covered with a timber barrel or wagon-roof with bosses at the joints. At the same time, a similar timber barrel was also built over the entire nave of the church.
Current state
The church has medieval form today, with the exception of a small annex from the beginning of the 20th century on the north side, housing the organ room. The elevations of the nave and the southern chapel are now whitewashed, in accordance with the medieval technique of strengthening the resistance of walls against moisture. The northern windows of the nave were partially transformed in the 20th century. The remaining late Gothic windows of the nave and chapel, as well as the southern portal, are original. Moreover, late medieval wooden wagon-roofs from the turn of the 15th and 16th centuries have been preserved inside the nave and chapel. The oldest element of the equipment is a Romanesque font from the 12th century.
bibliography:
Glynne S.R., Notes on the Older Churches in the Four Welsh Dioceses, „Archaeologia Cambrensis”, 15/1898.
Ludlow N., Carmarthenshire Churches, Church Reports, Llandeilo 2000.
Ludlow N., Carmarthenshire Churches, An Overview of the Churches in Carmarthenshire, Llandeilo 2000.
Salter M., The old parish churches of South-West Wales, Malvern 2003.
Wooding J., Yates N., A Guide to the churches and chapels of Wales, Cardiff 2011.




