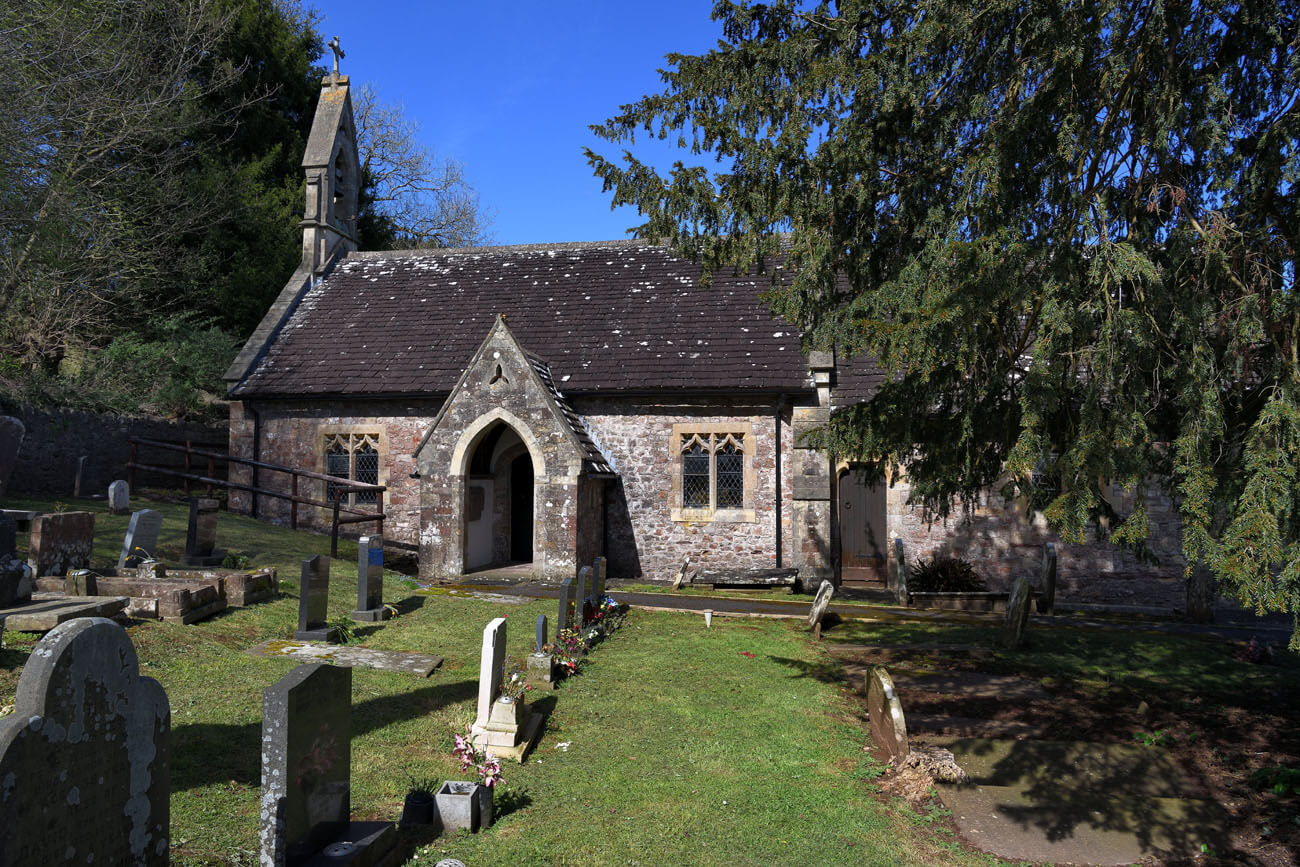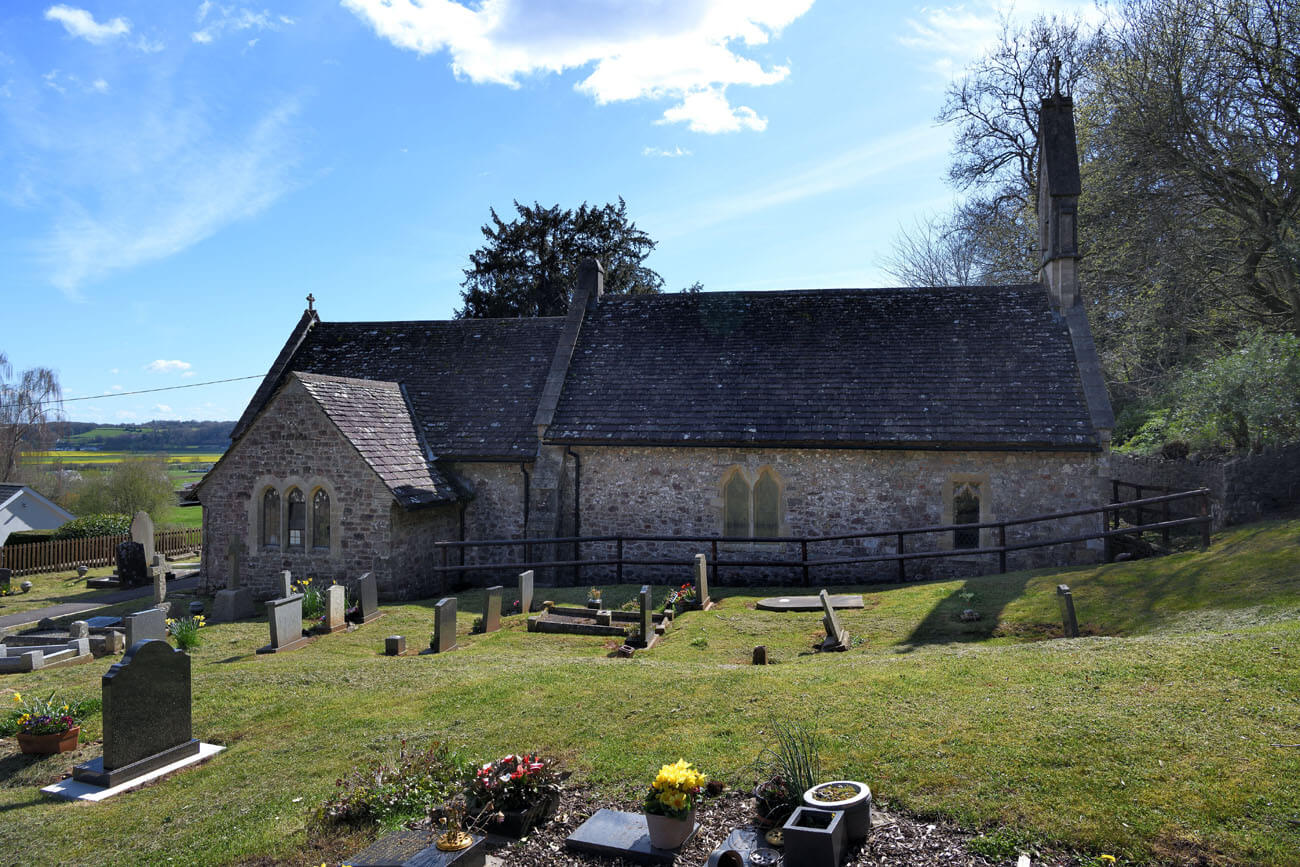History
The church was built in the late 12th century or in the 13th century, in a village Welsh name meant “church of Mary under the wood” (Welsh: Llanfair Is Coed). This name referred to the Wentwood forest, which in the times of the kingdom of Gwent separated the then Welsh territorial units – the cantrefs of Gwent Is Coed from Gwent Uwch Coed. The Fitzpayn family, owners of local estates from the end of the 12th century and founders of the castle from the first quarter of the 13th century, may have contributed to the construction of the church. They, or since the mid-14th century their successors from the Montacute family, the Earls of Salisbury, may also have been responsible for the Gothic modifications to the church. During the Reformation and the subsequent civil war the church may have fallen into disrepair, as it underwent extensive renovation work in 1746. In addition, its porch on the south side was added or rebuilt than. In 1854, a neo-Gothic bellcote was built above the nave and in the years 1882-1883 the entire building underwent a thorough Victorian modernization.
Architecture
The church of St. Mary was built on the eastern side of the Anglo-Norman castle, on a slope descending steeply from west to east. Despite this, it was quite precisely orientated to the cardinal sides of the world. In the 13th century it was a small, rural church, consisting of a rectangular nave and a quadrangular chancel separated in the east with a narrower and lower shape. The church probably did not have any side annexes at that time in the form of a porch by the nave or a sacristy by the chancel. However, the vestibule in front of the southern entrance to the nave could have been added in the later Middle Ages.
Initially, the church could have been lit by narrow, splayed towards the interior windows, characteristic of many buildings from the transition period between Romanesque and Gothic. In the 14th century, some of them could have been enlarged and closed with trefoils or ogee arches. It is possible that further modifications were introduced towards the end of the Middle Ages, when quadrangular frames with multi-light tracery became popular.
The interior of the church was probably covered with an open roof truss or a wagon roof, as was traditional for rural Welsh religious buildings. The nave and the porch were probably separated by an arcade, in front of which in the 15th century a rood screen of light wooden construction could have been placed. Screens of this type separated the part of the church accessible to lay worshippers from the part accessible only to the priest.
Current state
The church has retained its original spatial layout, enlarged by a 19th-century sacristy on the north side of the chancel, but its walls were rebuilt in the early modern period and most of the medieval architectural detail was removed or replaced with new ones. Only the southern entrance portal and probably part of the entrance arch of the porch have survived. The building currently serves religious purposes, but is also open to visiting tourists.
bibliography:
Davis P.R., Forgotten Castles of Wales and the Marches, Eardisley 2021.
Newman J., The buildings of Wales, Gwent/Monmouthshire, London 2000.
Salter M., The old parish churches of Gwent, Glamorgan & Gower, Malvern 2002.
The Gwent County History. Voulme I: Gwent in Prehistory and Early History, red. M.Aldhouse-Green, R.Howell, Cardiff 2004.


