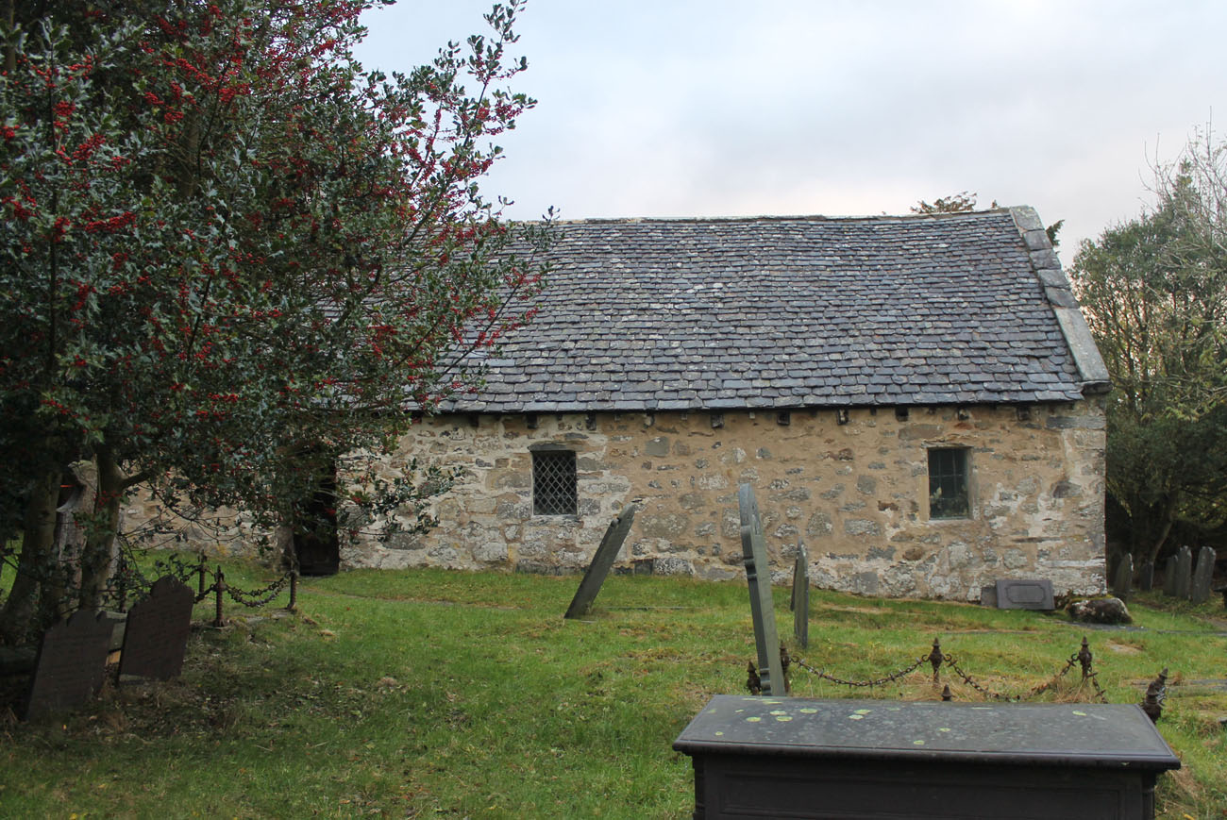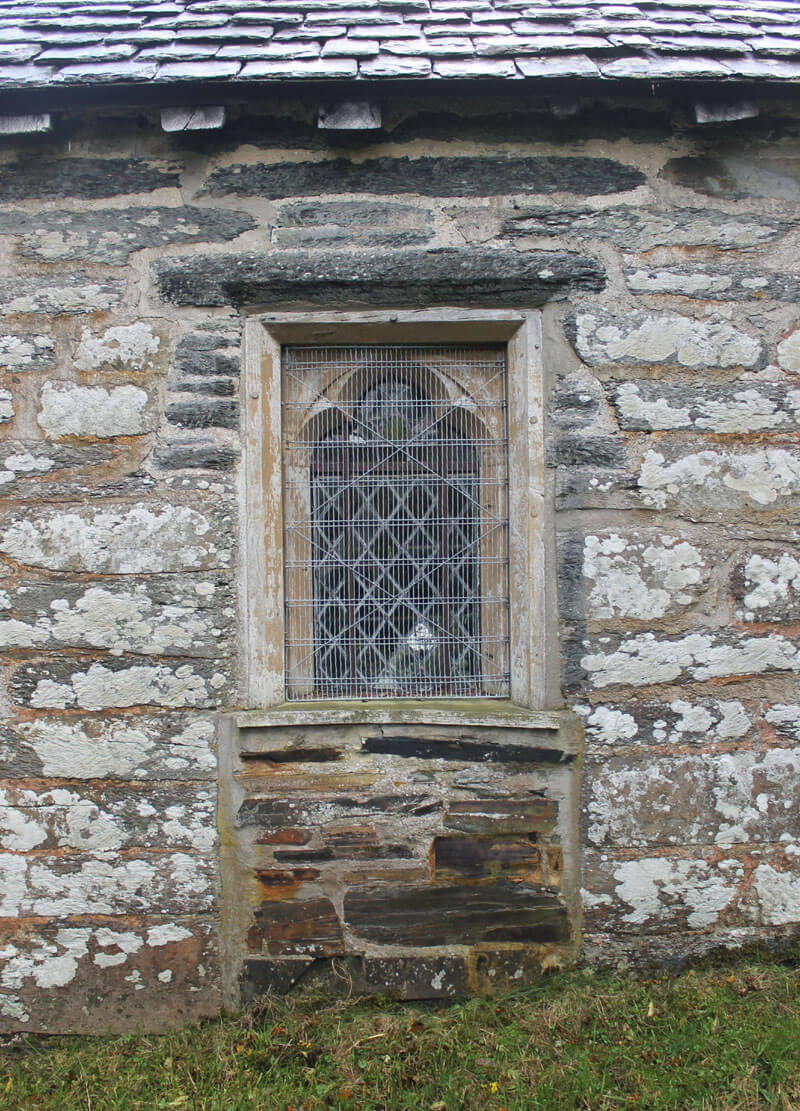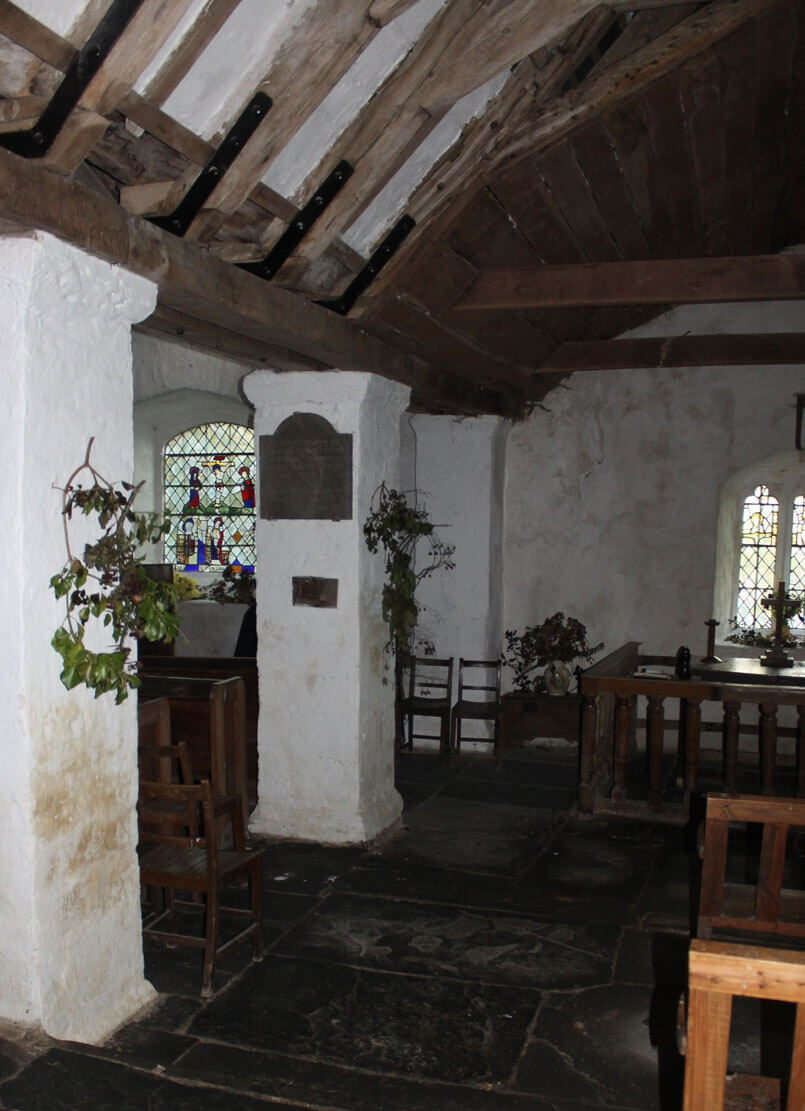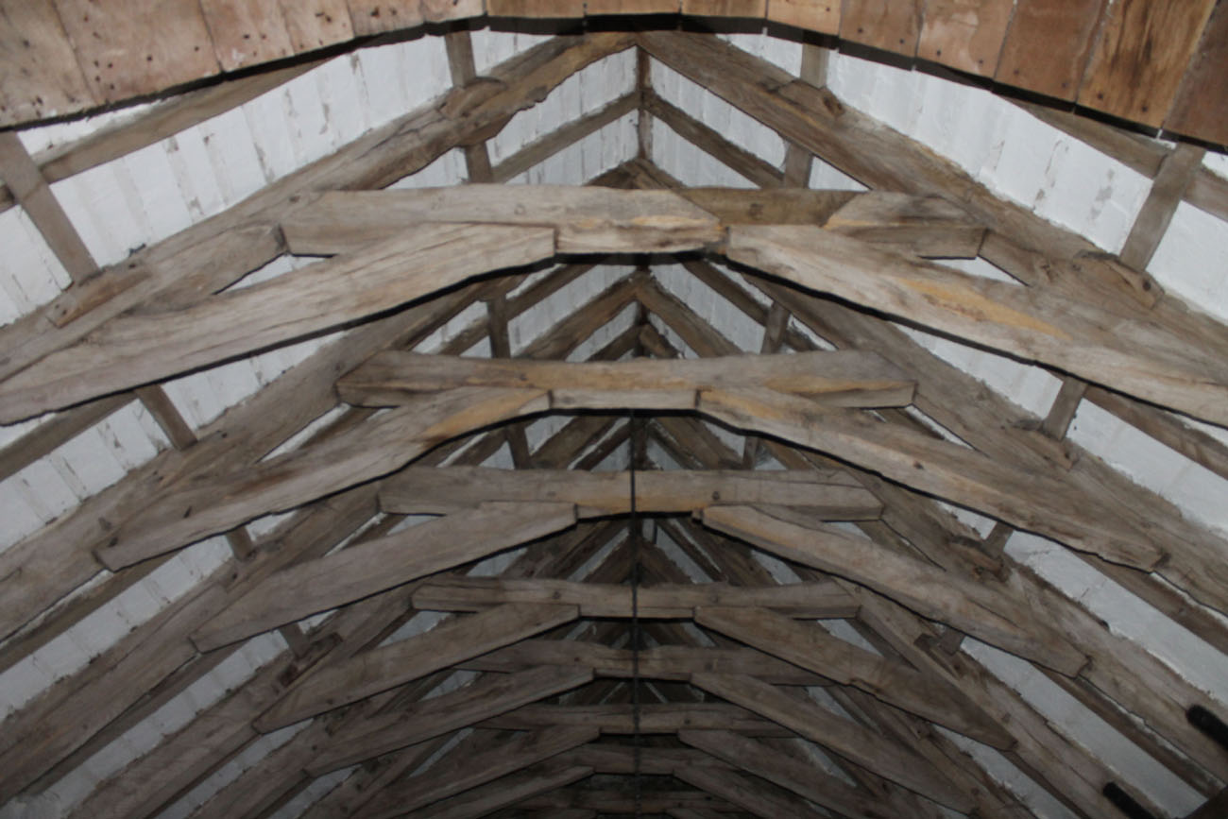History
The church of St. Rhychwyn in Llanrhychwyn was probably built in the 12th century as a small chapel. In the fifteenth century, and then again in the sixteenth century it was expanded and enlarged by the foundation of local landowner Maredudd ab Ieuan. In the 18th century, the first early modern modifications were made in the shape and arrangement of windows and portals. Renovation and minor modifications were carried out in the 19th century.
Architecture
Unusually for medieval churches, the church at Llanrhychwyn was not orientated to the cardinal sides of the world to have the altar and chancel facing east, but the shorter sides to the south-west and north-east. Perhaps it was caused by the topography. Originally, in the 12th century, the church was a very simple aisleless building on a rectangular plan, with an entrance traditionally located in the western part of the southern wall. A simple portal with a semicircular closure was created there.
In the fifteenth century, the nave of the church was extended to the east by the presbytery part, being the same width as the nave and closed with a straight wall. The new part was not distinguished architecturally, but was covered with a common roof with the older part. At the beginning of the 16th century, a second aisle was added from the north, with a length equal to the older part, so that the whole church was still rectangular in plan, measuring 11.6 x 8.8 meters. Both aisles were covered with separate gable roofs.
Inside, both aisles were separated by simple and massive, four-sided pillars with square bases and low capitals, supporting a wooden, open roof truss. In the southern aisle, it was created in the 15th century after the church was extended. Its rafters were connected with collar beams supported by simple, unadorned struts. No continuous purlins were used, only a short section carrying a single rafter. The truss of the northern aisle was created similar, but set on purlins with cusped windbraces with either a single or double point between the cusps. These points had a curious symmetry.
Current state
Currently, the church consists of two twin, rectangular aisles, the south-east one of which dates back to the 15th century and contains parts of the oldest chapel, and the north-west one added in the 16th century. The medieval roof truss of the church preserved to this day is one of the oldest preserved in Wales. In addition, stained glass from the 15th-17th centuries has been preserved in some of the windows. There is also a stone, quite primitive baptismal font from the 12th / 13th century. The late-medieval windows in the south-eastern aisle were mostly enlarged and partially transformed, while they have been preserved in the northern aisle, although the northern portal there was transformed into a window.
bibliography:
Haslam R., Orbach J., Voelcker A., The buildings of Wales, Gwynedd, London 2009.
The Royal Commission on The Ancient and Historical Monuments and Constructions in Wales and Monmouthshire. An Inventory of the Ancient and Historical Monuments in Caernarvonshire, volume I: east, the Cantref of Arllechwedd and the Commote of Creuddyn, London 1956.
Wooding J., Yates N., A Guide to the churches and chapels of Wales, Cardiff 2011.





