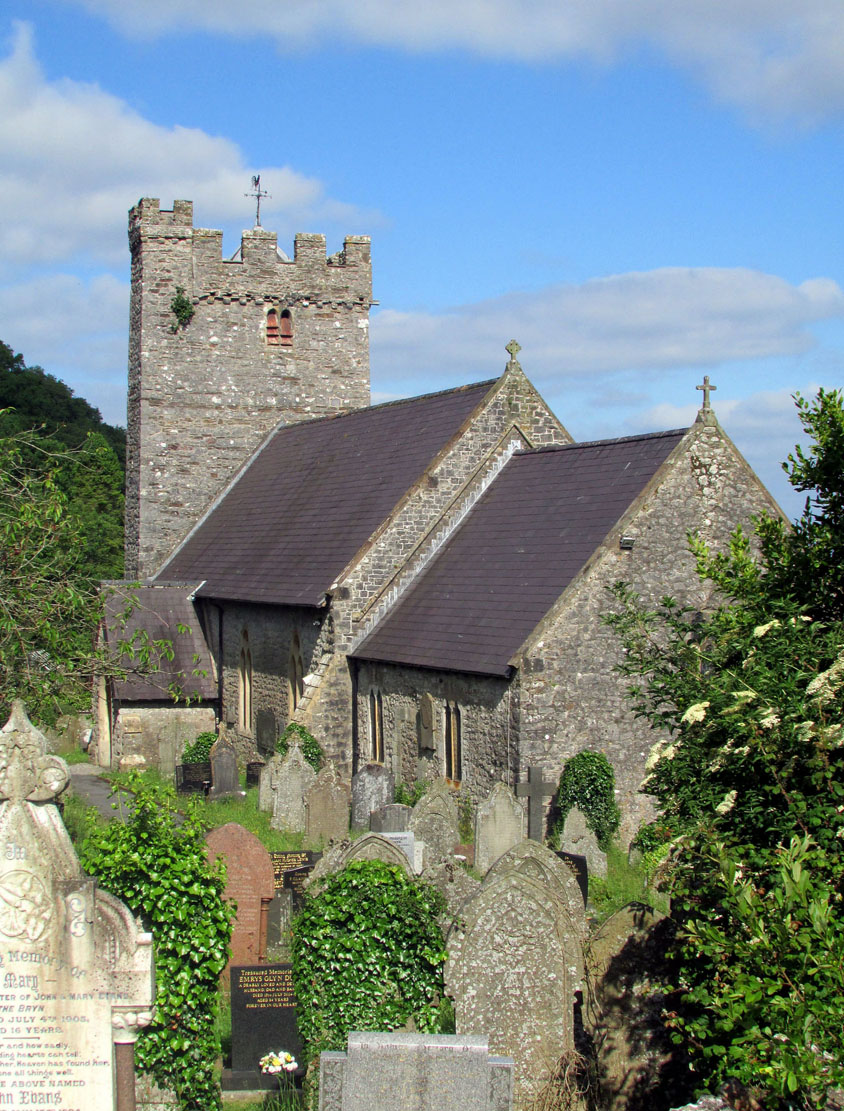History
The stone church in Llanrhidian was built in the thirteenth century by the Order of the Knights Chospitaller, according to tradition on the site of an earlier temple from the sixth century, founded by Saint Rhidian. Some sacral buildings also existed in Llanrhidian in 1167, when the Knights of St. John received local estates from William de Turberville. Probably in the 14th century, a chancel and a tower were added to the church. The extremely massive structure of tower would indicate that it served a defensive function. It was also supposed to be used by sailors, for which a fire on the upper turret was lit. The Knights Chospitaller held patronage over the church until the dissolution of the Welsh commanderies in 1540. In the early modern period it must have fallen into neglect. In the mid-19th century, it was in poor condition, and as a result, in the years 1856-1858, the nave and then the chancel were renovated and thoroughly rebuilt.
Architecture
At the end of the Middle Ages, the church consisted of a wide, rectangular nave and a narrower and shorter chancel on the eastern side, also on four-sided plan. A massive and high tower was added on the western side, while the southern entrance to the nave was preceded by a porch. The second porch, located on the ground floor of the tower, was vaulted and opened to the nave with an arcade. Perhaps there was a small sacristy on the northern side of the chancel.
The tower was topped with a battlemented parapet typical of late medieval Welsh church towers, mounted on corbels protruding from the face of the façades. Presumably, the battlement replaced an older wooden porch, initially surrounding the top floor of the tower. This porch was attached to the holes surrounding the tower and could have served as a hoarding. In the south-eastern part, the tower was equipped with a staircase, which, after rebuilding, was extended into the form of an observation and guard turret. At its top there was a large stone called Parson’s Bed, which served as a base for a bonfire and a signal warning residents of threats from land or sea.
The original windows of the church were relatively small, splayed towards the interior and topped with trefoils. Traditionally, the most important eastern window in the chancel, through which the sun’s rays illuminated the main altar, was distinguished by size. It also used trefoil motifs, but with three openings in one line and two smaller ones above. The entire northern façade of the nave and chancel was probably originally devoid of openings. This scheme, popular in the Middle Ages, was probably due to practical reasons, the desire to omit unnecessary openings on the side with the least amount of sunlight. It could also be caused by superstitions of the time, namely the association of the northern side with evil forces.
Current state
The original windows have been preserved in the southern and eastern walls of the chancel, while the remaining windows have been transformed during the early modern renovation. During it, the nave, porch and sacristy were also thoroughly rebuilt. In the porch adjoining the southern wall of the nave there is an interesting, carved “leper stone”. It is a rectangular limestone block about 2 meters long, carved with two human faces surrounded by strange and grotesque representations of animals. It may have been part of a Viking tomb.
bibliography:
Gregor G., Toft L., The churches and chapels of Gower, Swansea 2007.
Harrison P., The tower churches of Gower, “Gower”, XLVI/1995.
Salter M., The old parish churches of Gwent, Glamorgan & Gower, Malvern 2002.

