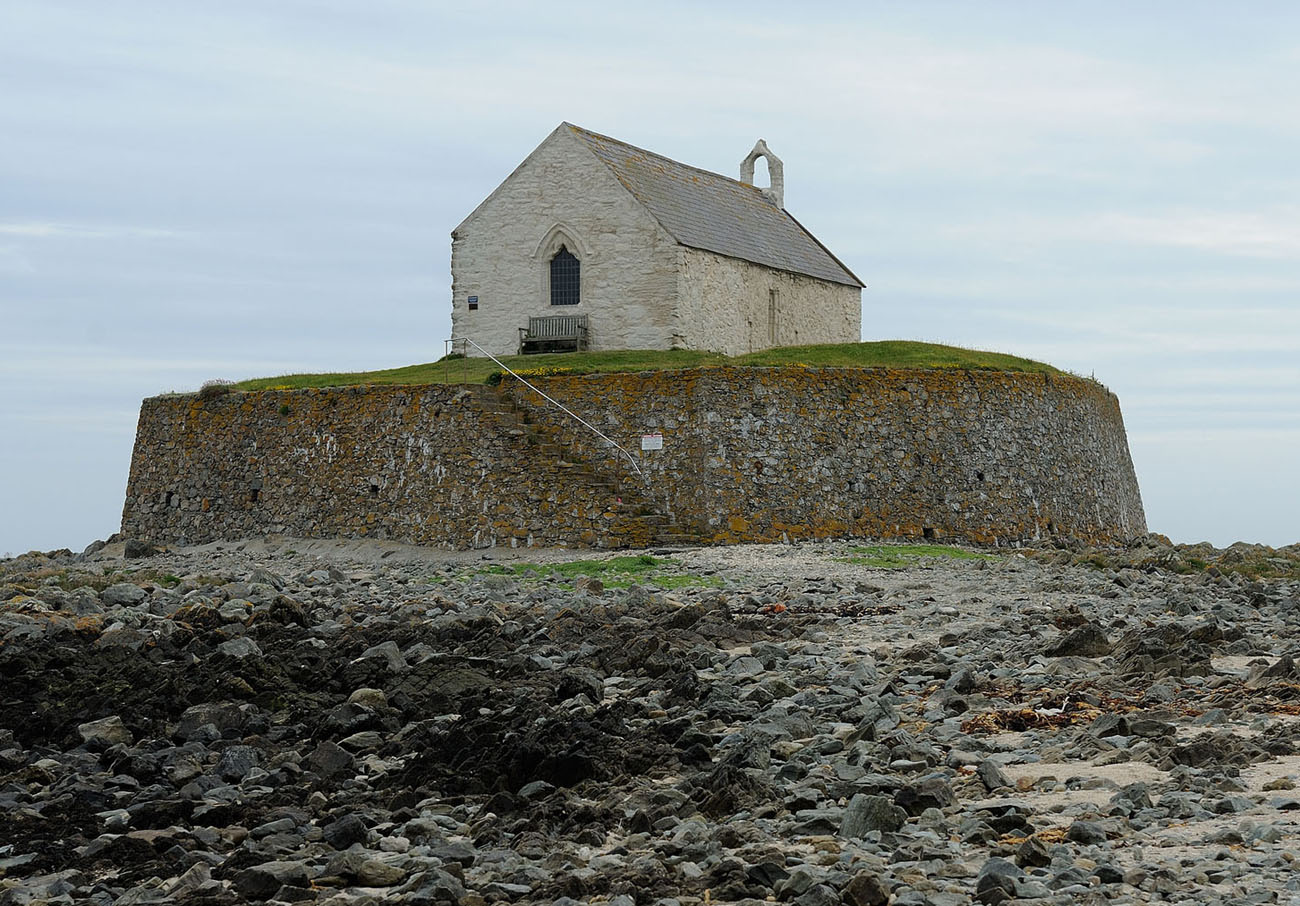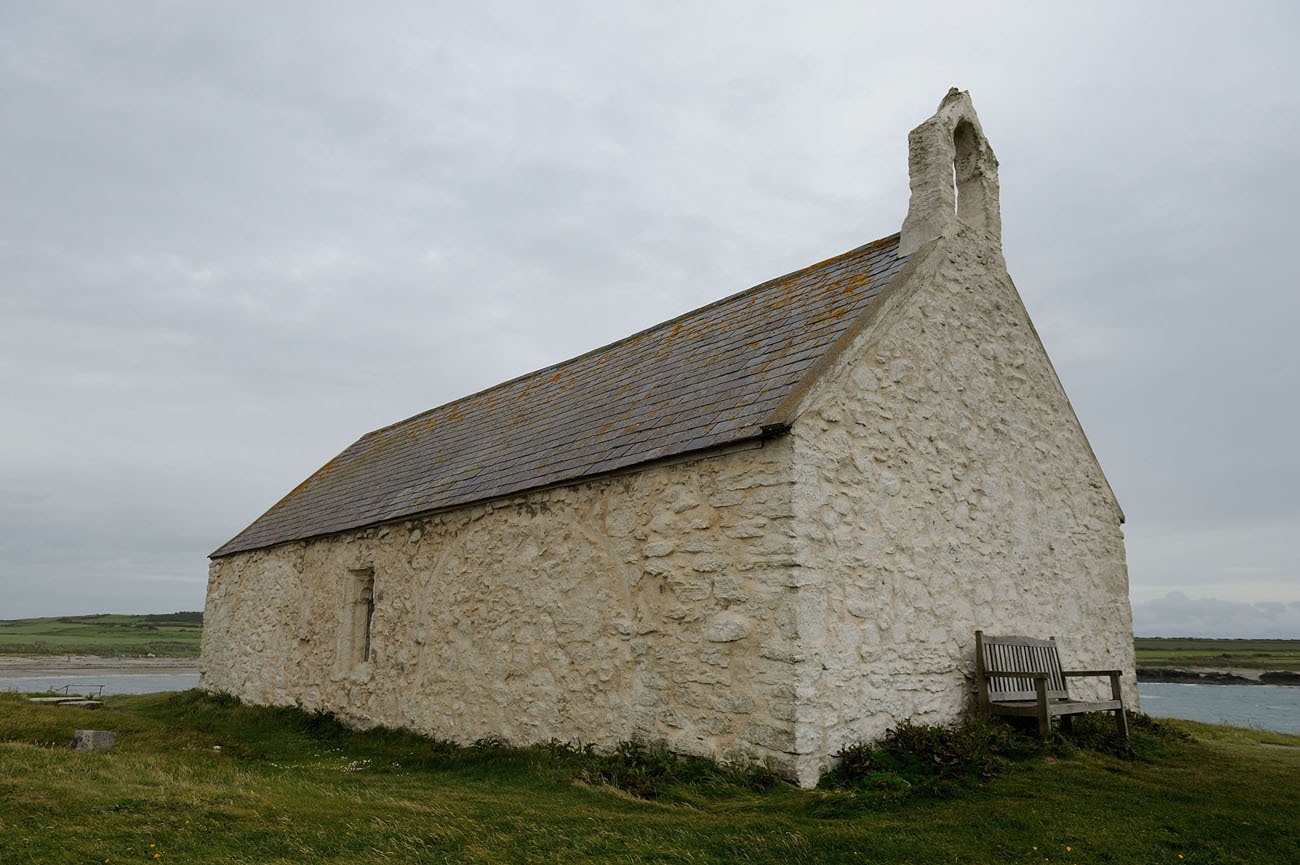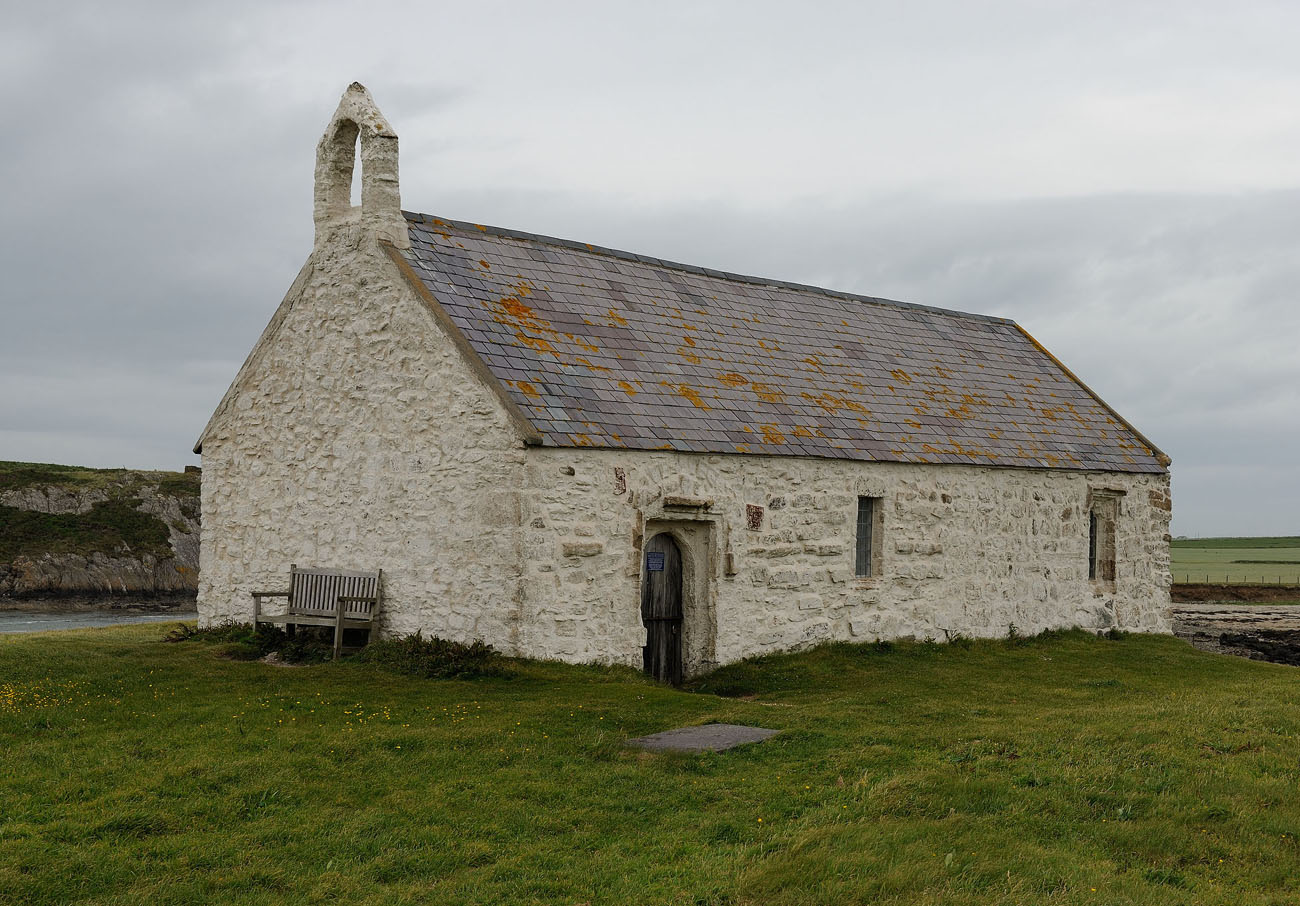History
The church in Llangwyfan was built in the 12th century, probably named after St. Kevin, associated with the famous Irish monastic center at Glendalough. The church was probably partially rebuilt and enlarged in the 14th century, and in the 16th century the north aisle was added. During its construction, the roof truss of the old nave was also replaced.
In the early modern period, the church in Llangwyfan witnessed Anglo-Welsh friction. In 1766, Bishop of Bangor appointed Thomas Bowles pastor of Trefdraeth, which also included the church of St. Cwyfan. Bowles did not know Welsh, and only five of the five hundred believers understood English. As a result, the local population protested against his appointment, leading to the consideration of the case at the court in 1773. The judge then ruled that Welsh-speaking priests should be sent primarily to Welsh-speaking parishes.
In the 19th century, the sea, after centuries of slow erosion around the coast, cut off the headland with the church and turned it into a small island of Cribinau. Access to the building was provided by a dike for the congregation, but in the 19th century the sea waves came close enough to the building, that the graves around the church were washed away. At that time, the church was already in ruin, the walls were devoid of a roof and it could not be used. In 1893, a local architect, Harold Hughes, collected money to save the temple, built a breakwater around the island, and rebuilt the church.
Architecture
The church was erected at the end of the peninsula, between two bays. Originally, it was a very simple, rural building consisting of a 12th-century rectangular nave, without an externally separated chancel. In the fourteenth century it was extended to 13.1 meters in length, while maintaining a width of 4.6 meters. Next, in the fifteenth century the northern aisle of the same length was added with a separate entrance on the northern side, opened to the older nave with three semicircular arcades.
In the Gothic period, the church was equipped with new window openings: pointed, filled with a trefoil tracery, two-light in the eastern wall, and later one on the southern side, set in a stepped, four-sided recess, topped with a trefoil. A similar window also illuminated the northern aisle. The entrance to the nave was placed in the western part of the southern wall in a slightly pointed portal with a late Gothic three-sided frame.
Inside, the church over the older part was covered with an open roof truss with arched collars, and a stone bench was placed at the base of the southern wall. The northern aisle was opened to the older nave with three arcades with strongly flattened, almost semicircular, profiled ogival arches. They were based on two octagonal and two wall pillars.
Current state
Until modern times, the nave of the building has been preserved, while the late-medieval northern aisle was pulled down in the nineteenth century, and only traces of three arcades in the northern wall of the building testify to its existence. In the eastern wall, the 14th-century ogival window has been preserved, the others come from the 15th century, including the window in the northern wall, which was moved after the demolition of the aisle. The roof truss is probably from the 16th century, but it has been heavily renovated.
bibliography:
Haslam R., Orbach J., Voelcker A., The buildings of Wales, Gwynedd, London 2009.
Salter M., The old parish churches of North Wales, Malvern 1993.
The Royal Commission on The Ancient and Historical Monuments and Constructions in Wales and Monmouthshire. An Inventory of the Ancient Monuments in Anglesey, London 1937.
The Welsh Language before the Industrial Revolution, red. G.H.Jenkins, Cardiff 2001.
Wooding J., Yates N., A Guide to the churches and chapels of Wales, Cardiff 2011.




