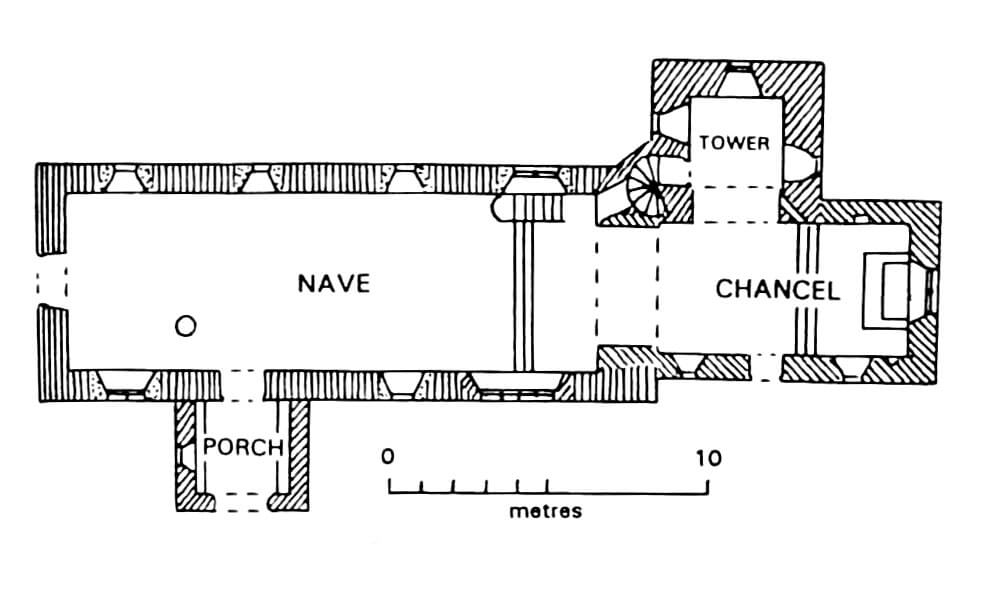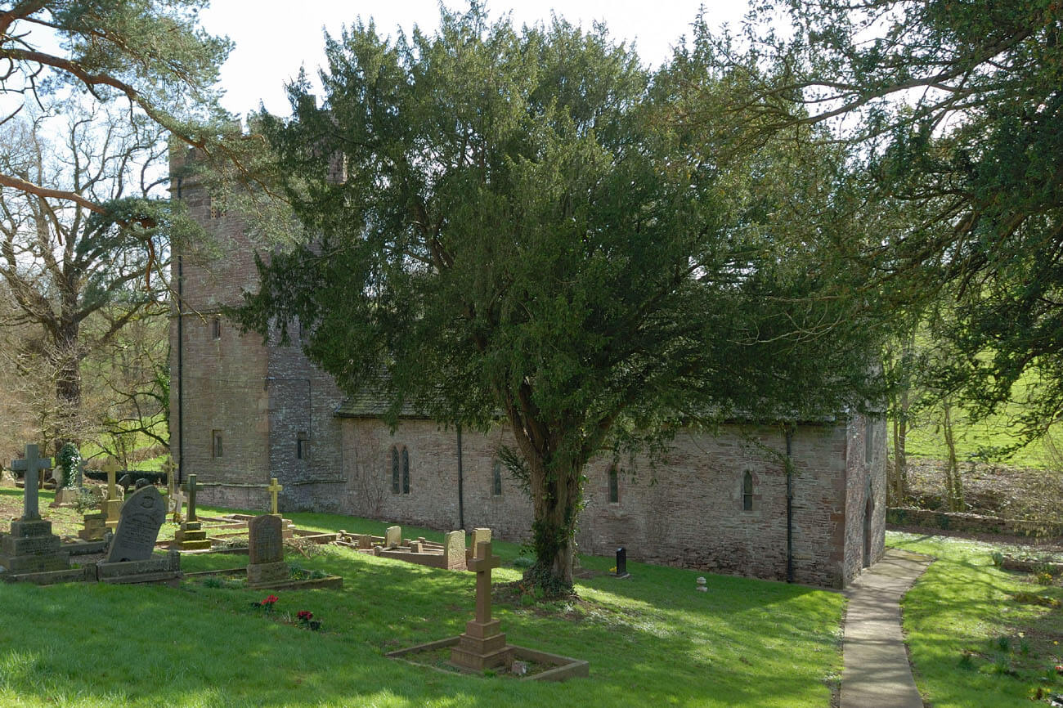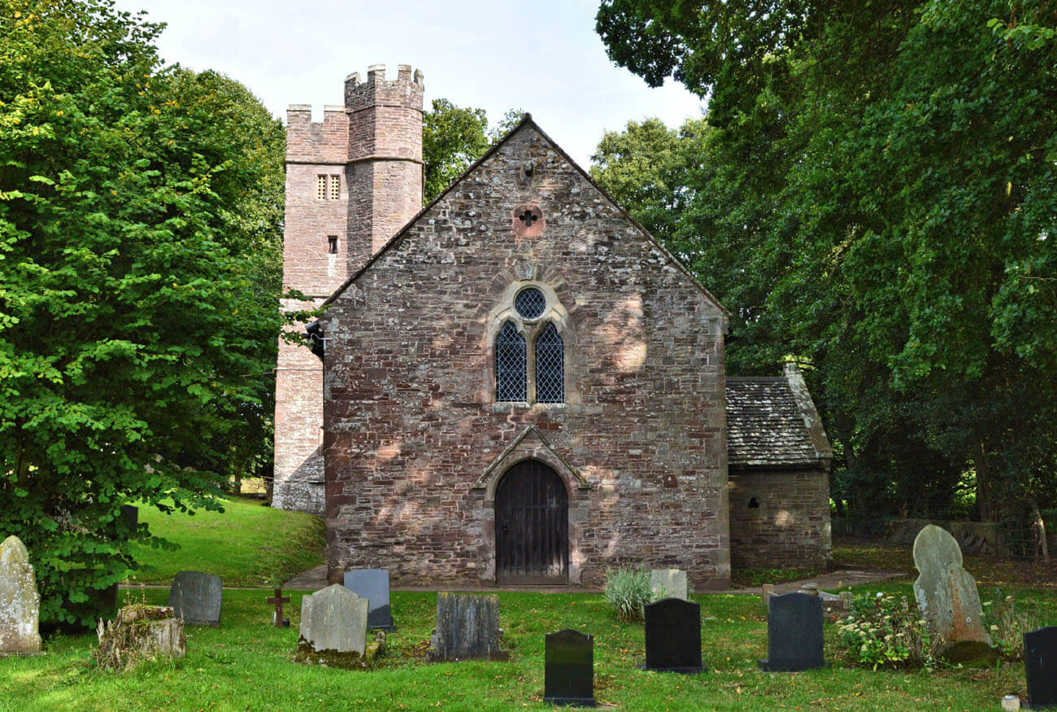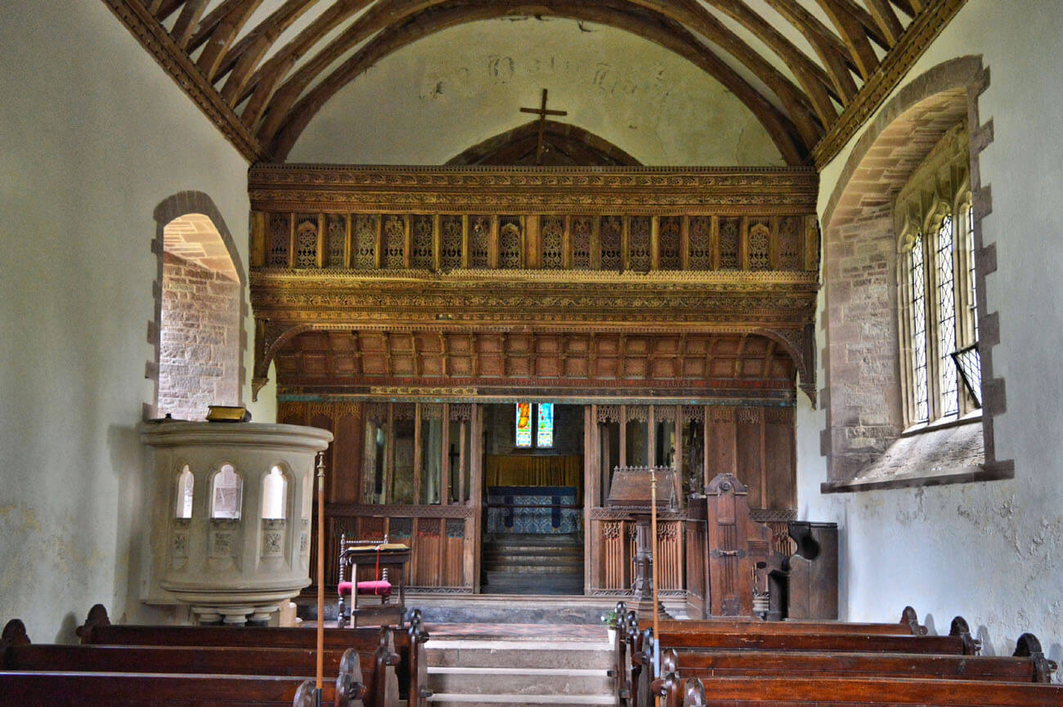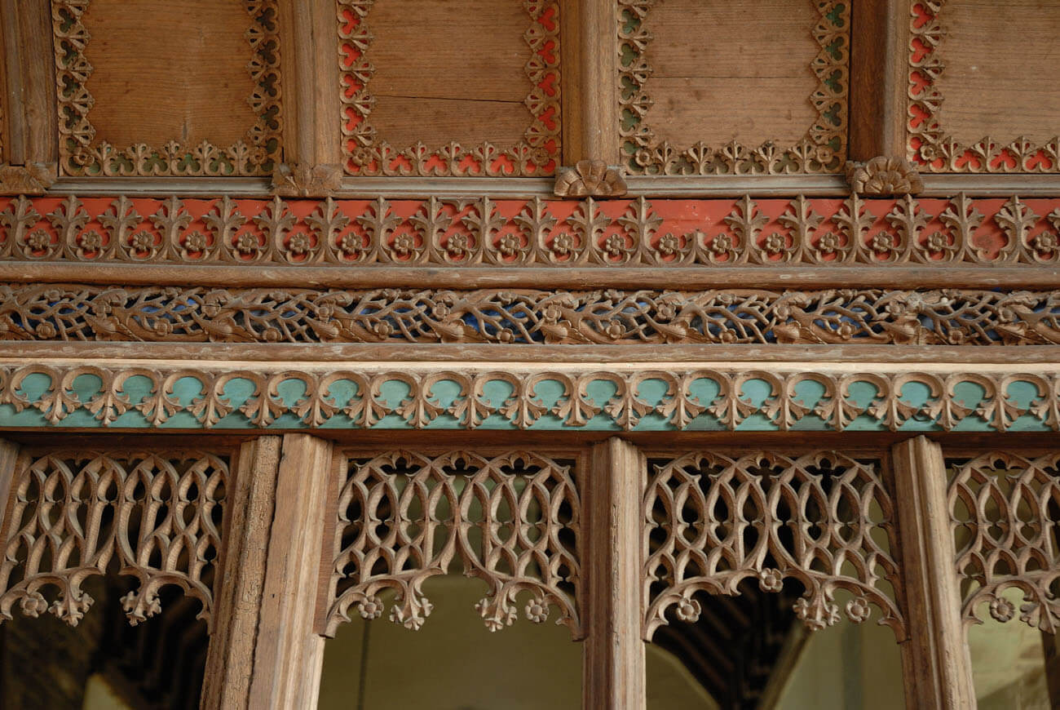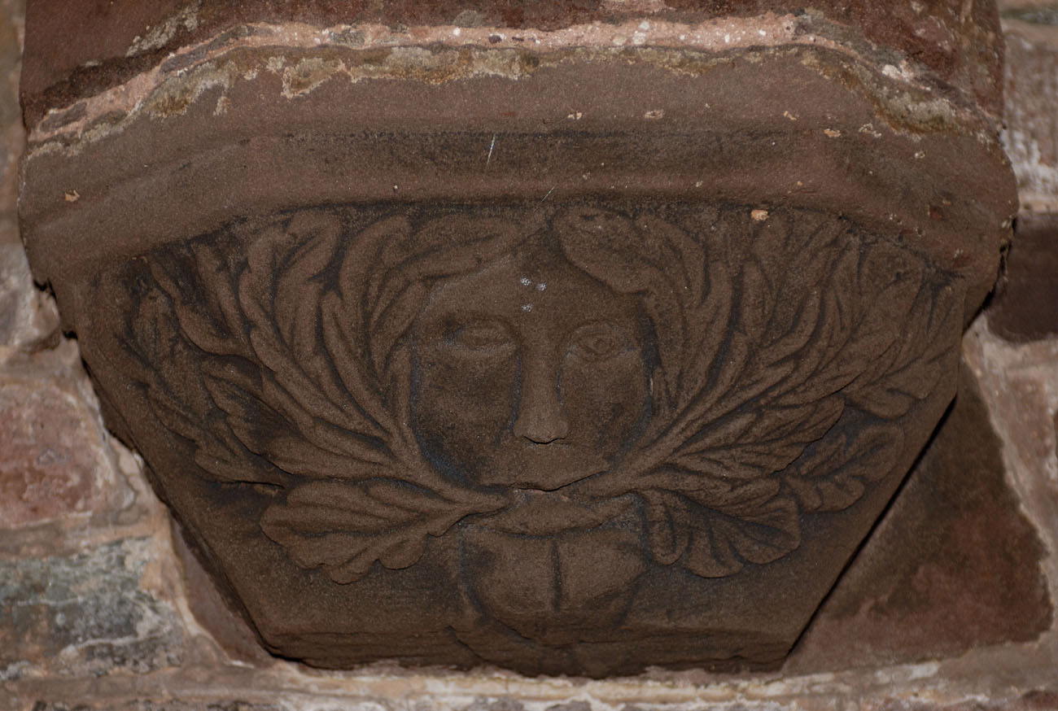History
The parish church in Llangwm was recorded for the first time in historical documents in 1128. In the 13th century it must have undergone significant reconstruction or only then was it built in stone, on the site of an older timber structure. It was also enlarged in the fifteenth century, when the church tower was added. In the nineteenth century, the temple was in ruin, which is why in 1863-1869 a thorough Victorian renovation combined with reconstruction was carried out.
Architecture
The church was built by a wooded stream, in a narrow valley, effectively hiding the building from the trail on the west side. It was made of reddish sandstone, partially worked on the face side, with ashlars reinforcing the corners, as a rather unusual temple for rural areas of south Wales. It was built of an exceptionally long rectangular nave, to which a shorter and lower, also rectangular chancel was added from the east. Then, in the late 15th century, a tower with a polygonal turret on the south-west side was added to the north wall of the chancel. A porch was built to the nave from the south, towards the end of the Middle Ages.
The interior of the nave and chancel were originally lit by small windows, closed at the top with trefoils and widely splayed towards the interior. The two-light western window in the nave façade and the two-light eastern window of the chancel stood out for their size. In the 15th century, a new, large window was also set in the southern wall of the nave, in a quadrangular frame filled with four-light tracery. This tracery acquired typical cinquefoil motifs, inscribed in ogee arches. The pointed entrance portal was traditionally placed in the western part of the southern wall of the nave and in the western wall of the nave.
Inside, the nave and the chancel were separated by an arcade. In the 15th century, it was rebuilt and replaced with four chamfered orders, the inner one of which was set on wall corbels, and the others were embedded in the wall. Both corbels were decorated with bas-relief masks of leafy-anthropomorphic so-called green men. At that time, an impressive rood screen was placed on the nave side in front of the arcade, illuminated by the large late Gothic southern window mentioned above. The rood screen was decorated on the ground floor and on the upper loft with elaborate wooden tracery and diverse leaf bands, which masked the main supporting beam (bressumer) and other structural beams. The ground floor of the tower was opened to the chancel with an arcade similar to the chancel arcade, but only doubly chamfered, with an internal archivolt dying into the wall without the corbels.
The external elevations of the tower were divided by string course cornices into a plinth part, two main levels and a prominent battlemented parapet. Communication between the floors was provided by a spiral staircase set in a south-west polygonal turret. This turret exceeded the main part of the tower and was also topped with a battlement, although its watchtower and observation function was weakened by the location of the entire church deep in the valley. The window openings of the tower were of small and medium sizes, rectangular, some with ogee arches. In the western wall of the ground floor of the tower a chamfered portal with a strongly lowered pointed arch was built (four centred), a form popular in England and Wales from the end of the 15th century.
Current state
The church is one of the most valuable medieval monuments in the region, boasting a lofty, unusually situated tower. The porch on the south side of the nave was rebuilt in the Victorian period. Most of the windows in their current form date from the 19th century, but they are distinguished by their very high quality of workmanship and do not differ significantly in form from the shape of the original windows. The western window of the nave and the large late Gothic southern window may be partly original. Inside, the most valuable element is the magnificent oak rood screen from the end of the 15th century, separating the nave from the chancel. The arcade under the tower and the chancel arcade with bas-relief corbels have also been preserved.
bibliography:
Newman J., The buildings of Wales, Gwent/Monmouthshire, London 2000.
Salter M., The old parish churches of Gwent, Glamorgan & Gower, Malvern 2002.
Wooding J., Yates N., A Guide to the churches and chapels of Wales, Cardiff 2011.

