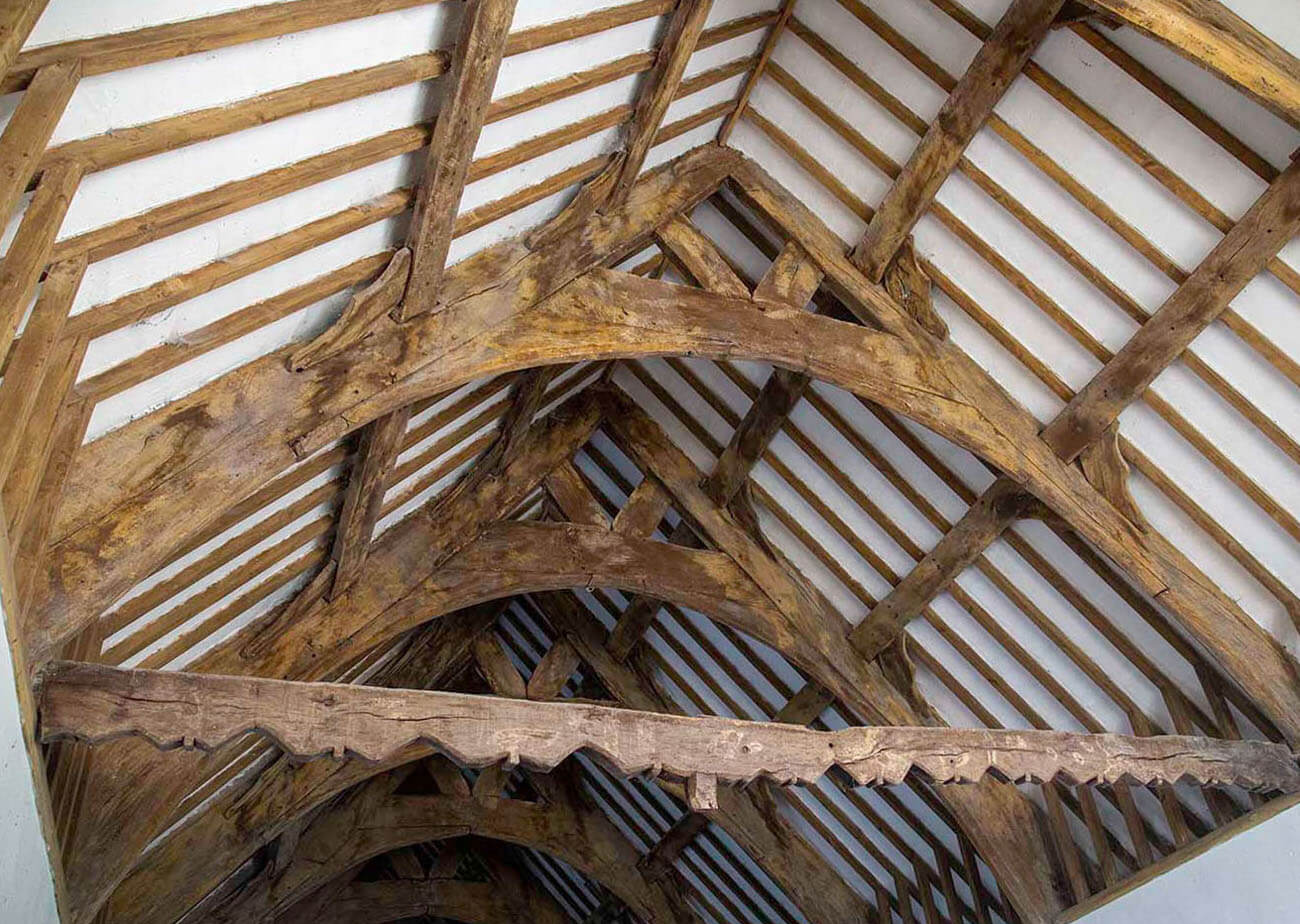History
According to tradition, the first church in Llanfrothen was built on the site of a hermitage founded in the late 6th century by Saint Brothen, supposedly one of the seven sons of the legendary Prince Helig ap Glanawg. The stone church was built in the 13th century and re-roofed during renovation in the 15th century. The south porch and small bellcote were likely added in the 17th century. The church was thoroughly renovated in 1844, when new windows were installed in the nave. The renovation of 1870 had less of an impact on the building’s appearance and primarily involved tiling the floor.
Architecture
The church was built on sloping ground at the base of a high hill, which is why its floor slopes east-west. Initially, the building consisted only of a rectangular nave and chancel, forming a single body approximately 20 meters long and 6 meters wide. Since the chancel was not architecturally distinct, the entire structure was covered by a common gable roof, supported by triangular gables on the east and west sides. The roof covering in the Middle Ages may have been slate or simple thatch.
Entrances were located in the western part of the nave, in the north and south walls, where pointed portals were created with thin, vertically arranged voussoirs. Furthermore, the church facades were pierced with small, narrow lancet windows, arranged in a pyramidal triad in the eastern wall, perhaps modeled after Cistercian churches. Like the portals, the windows were constructed without the use of ashlars, using only carefully selected and worked materials, similar to those used for the walls.
Inside, the church’s facades were covered with colorful polychromes, and an oak rood screen was placed between the nave and the chancel, separating the congregation from the priests. By Welsh late medieval standards, it was a lightweight structure, lacking a loft with an upper gallery, replaced only by a decorated rood beam. An opened roof truss with slightly rounded collar beams spanned the entire church.
Current state
The southern porch of the present church is a modern addition. Both original 13th-century entrance portals have survive, although the southern one has been plastered and the northern one is bricked up. The original windows in the eastern and western walls also survive. The remaining windows were rebuilt in the 19th century. Inside the church, traces of wall polychromes, a late medieval roof truss, and a 15th-century baptismal font are visible. Dating of the rood screen indicates that the wood used in its construction came from trees felled between 1496 and 1506.
bibliography:
Haslam R., Orbach J., Voelcker A., The buildings of Wales, Gwynedd, London 2009.
Salter M., The old parish churches of North Wales, Malvern 1993.
Wooding J., Yates N., A Guide to the churches and chapels of Wales, Cardiff 2011.


