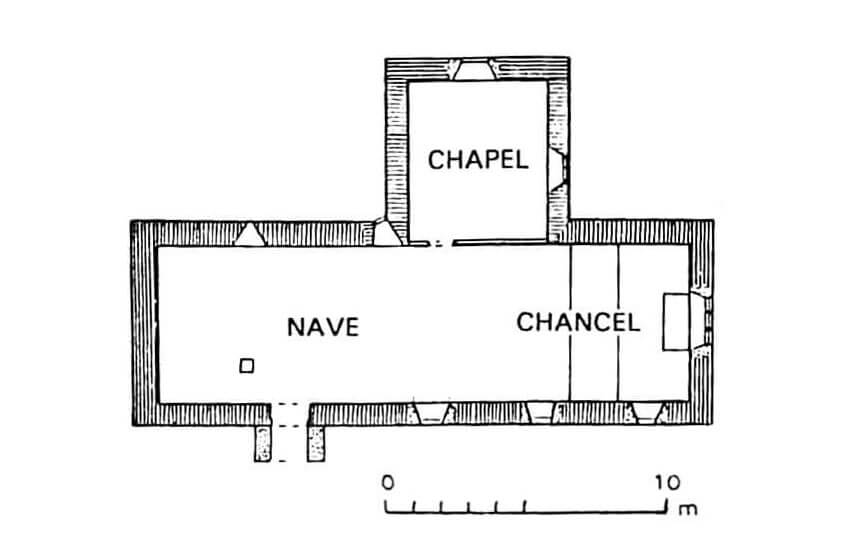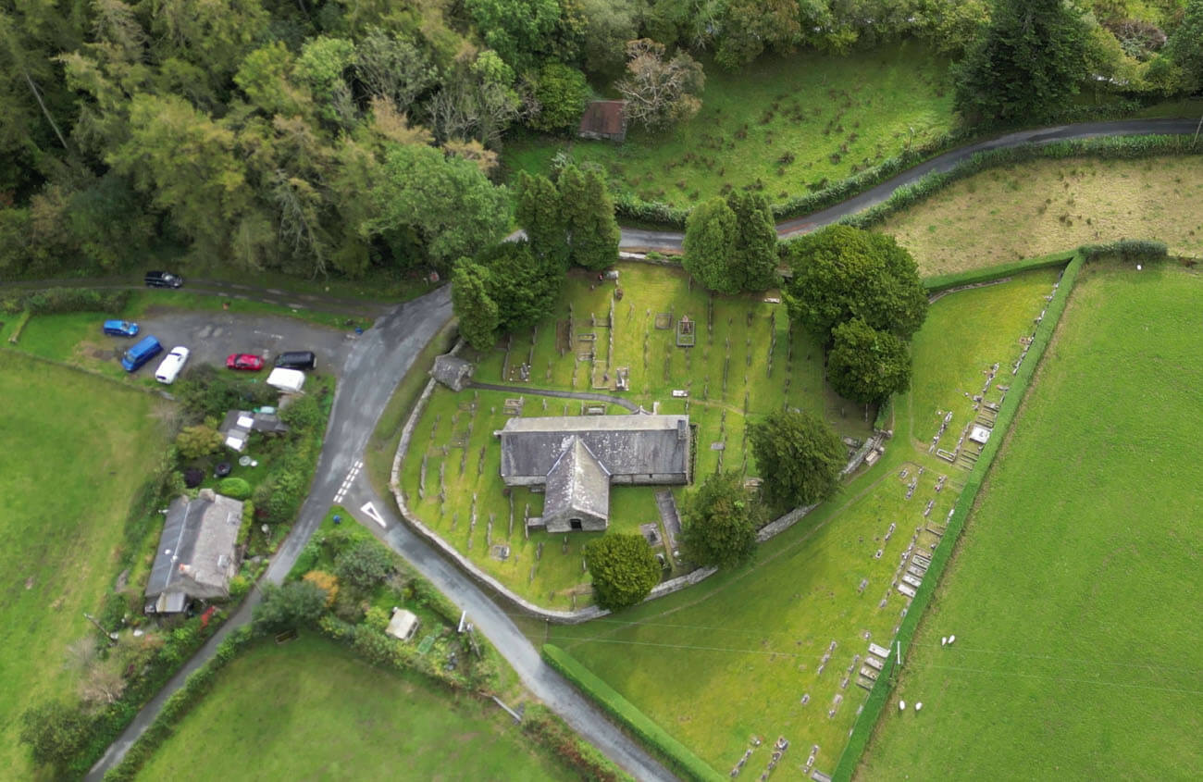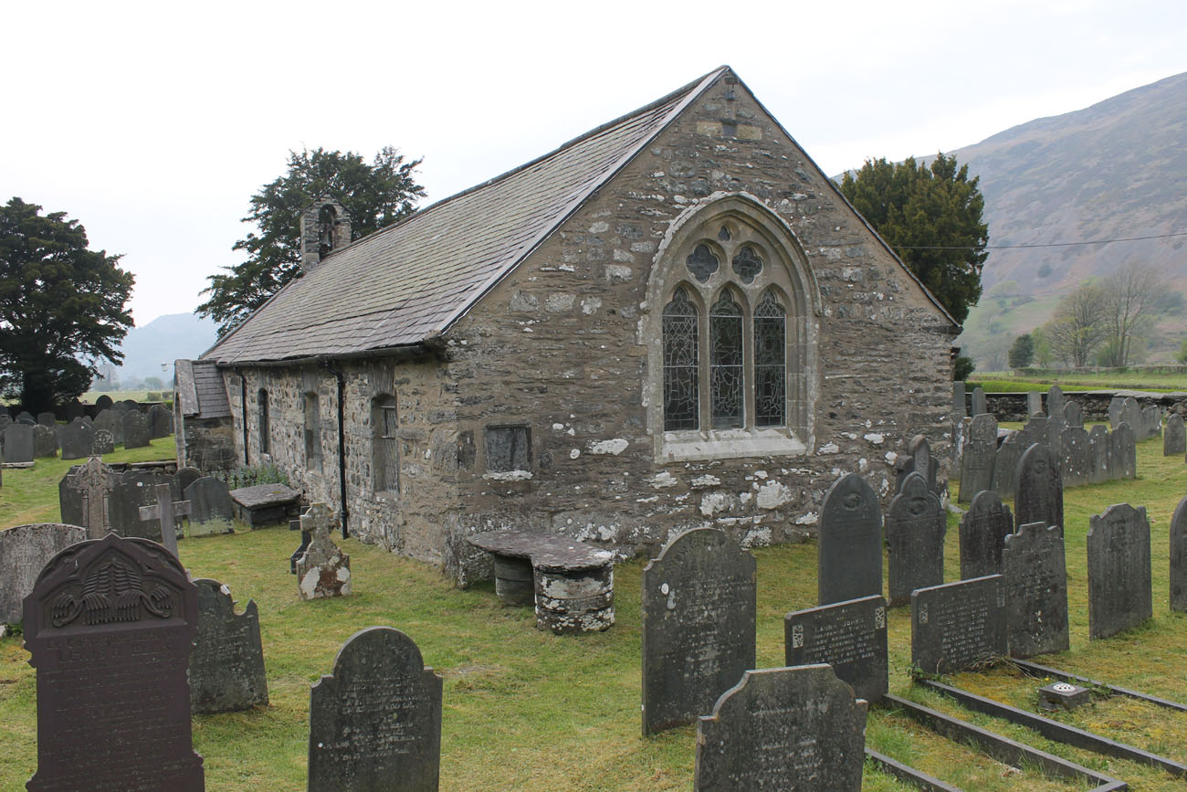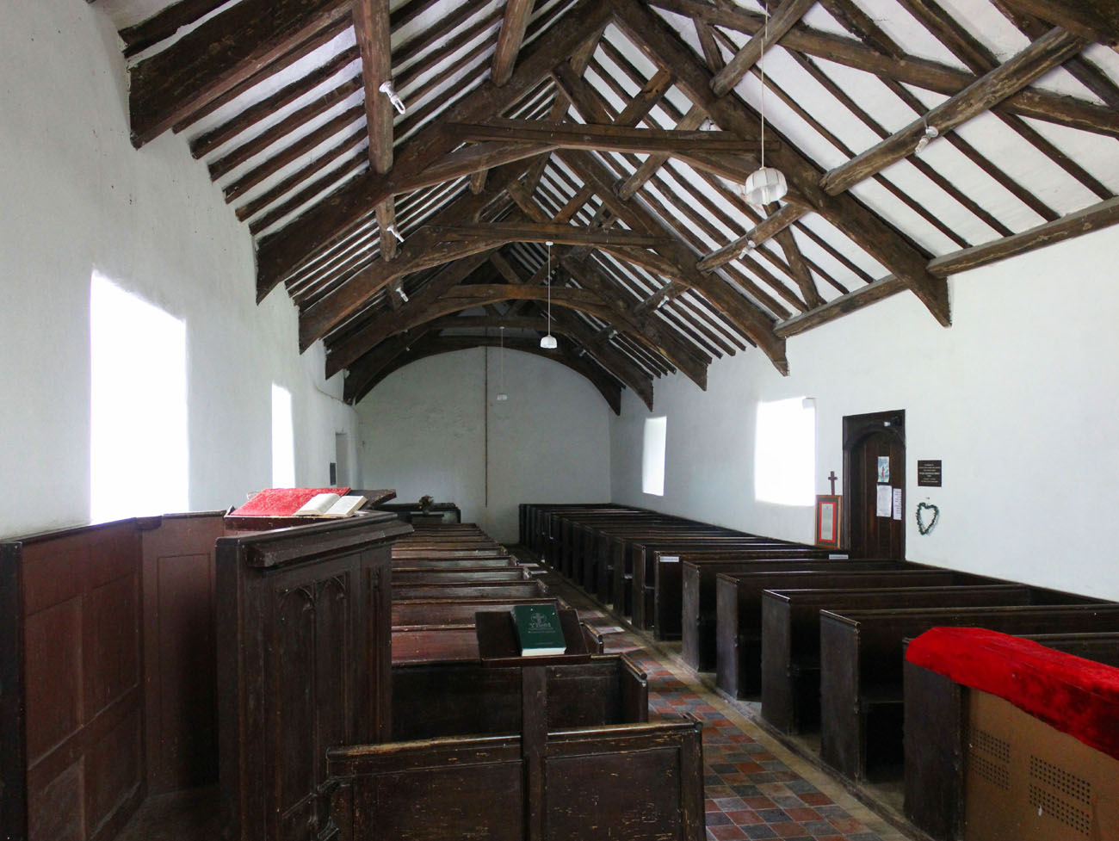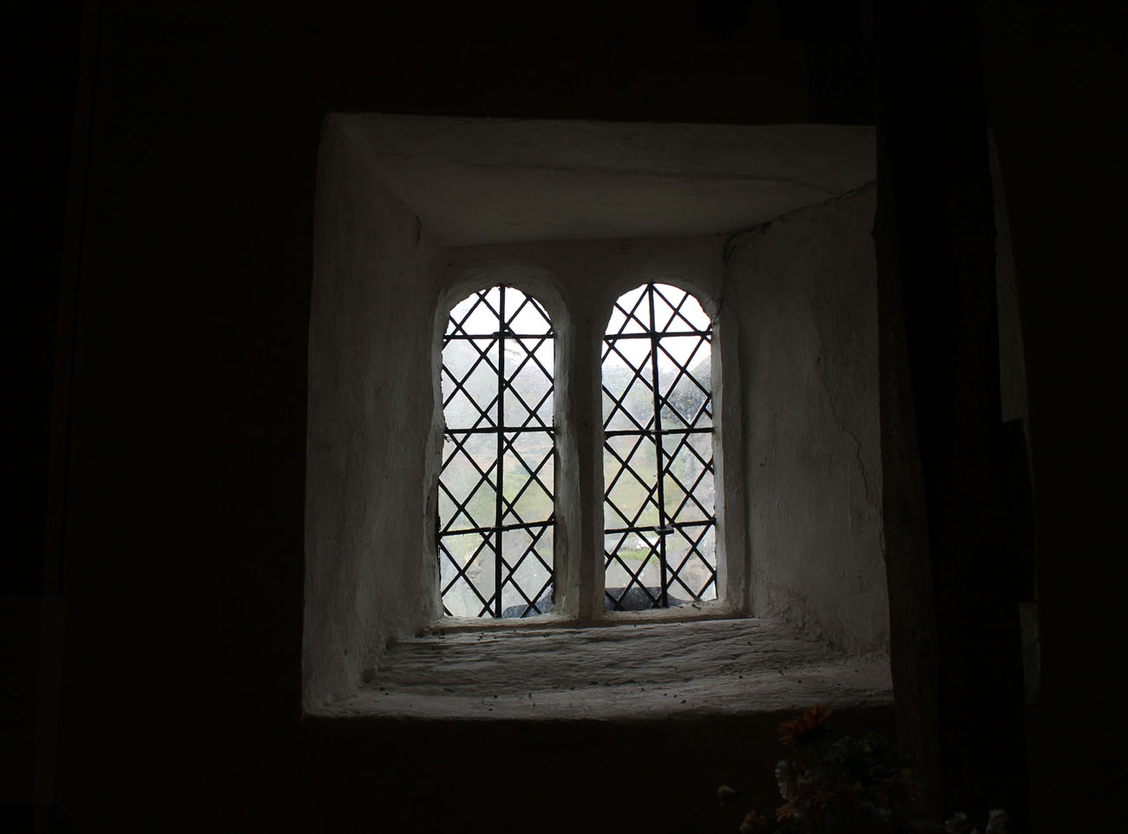History
Located near Castell y Bere Castle, St. Michael’s Church in Llanfihangel y Pennant likely dates from the 12th or early 13th century, as it was first recorded in 1253. It was rebuilt in the 15th and then the 16th centuries, with the addition of a north chapel. A major Victorian remodeling was carried out in 1871, when unfortunately most of the windows was replaced with modern openings.
Architecture
The church was built in the middle of a wide valley, near a small stream, on the northeastern side of the castle hill. Originally, it consisted of a nave and chancel, joined together on a rectangular plan. The chancel section of the church was likely built somewhat later, around the 15th century, which would indicate that the main body of the building was enlarged and extended eastward. On the north side, a chapel with a roughly square plan was built in the late 15th or early 16th century.
The oldest windowa were likely narrow, splayed inward, and topped with semicircular or lancet arches. In the late Gothic period, at least some of the windows were replaced with larger ones. A pointed-arch window filled with tracery was probably inserted into the eastern wall of the chancel at that time. A characteristic opening was a small window, set at an angle in the corner between the nave and the northern chapel, designed to allow viewing of the liturgy without having to be inside. The entrance to the church was located in a position typical of large Welsh churches, on the western side of the south wall of the nave.
The interior of the chancel was not originally separated from the nave by a stone chancel arcade, apparently too costly for the local community. The part of the church intended for the local congregation and the priests part could be separated by a slight difference in floor level, and since the late Middle Ages by a rood screen, a wooden partition with an openwork structure, placed across the nave. In the Middle Ages, the entire church was topped with an open, wooden roof truss.
Current state
The church has retained its roughly late Gothic form, expanded by a contemporary porch added to the southern wall. The only surviving medieval windows are located in the northern part of the chapel and in the northern part of the nave. The church is one of the few to retain the leper window. It allowed those suffering from leprosy or otherwise barred from entering the church to view the liturgy from the outside. Also noteworthy is the chapel’s preserved roof truss from the turn of the 15th and 16th centuries. A baptismal font from the 12th or 13th century remains of the original furnishings.
bibliography:
Haslam R., Orbach J., Voelcker A., The buildings of Wales, Gwynedd, London 2009.
Salter M., The old parish churches of North Wales, Malvern 1993.
The Royal Commission on The Ancient and Historical Monuments and Constructions in Wales and Monmouthshire. An Inventory of the Ancient Monuments in Wales and Monmouthshire. County of Merioneth, London 1921.

