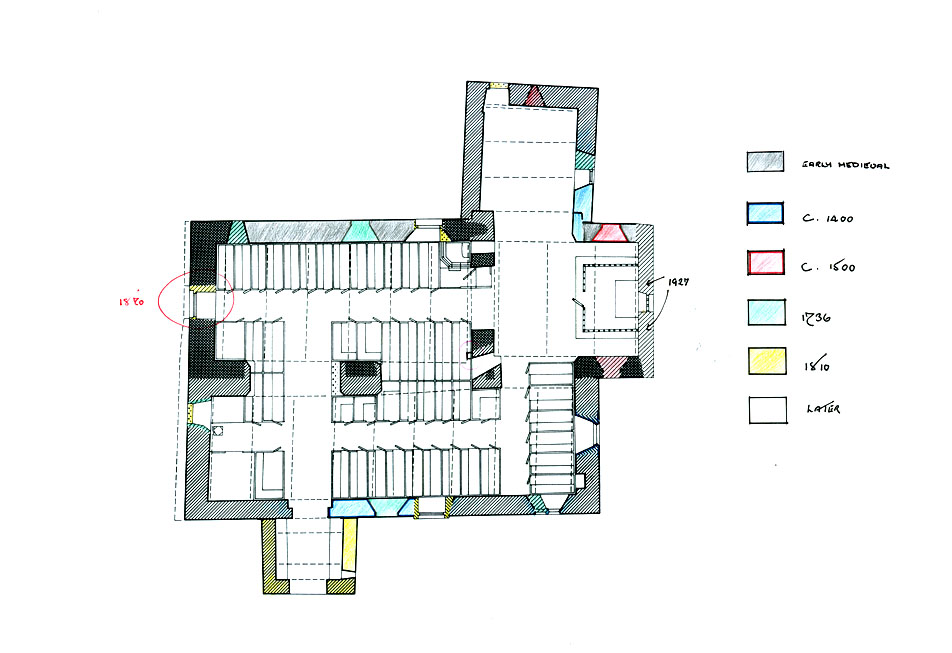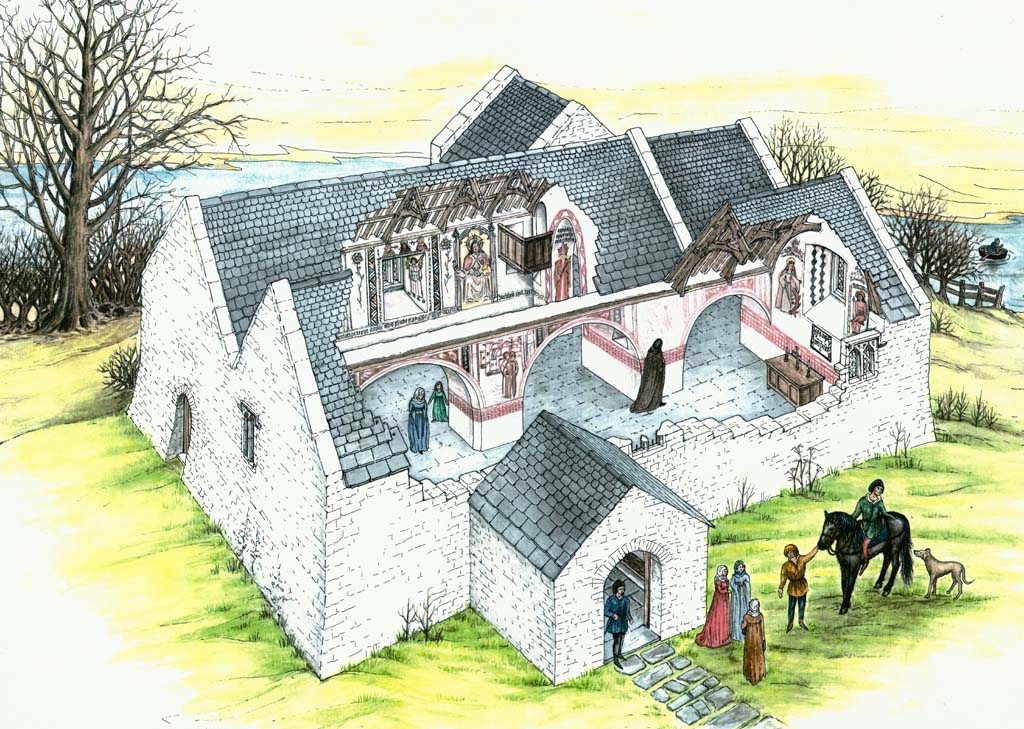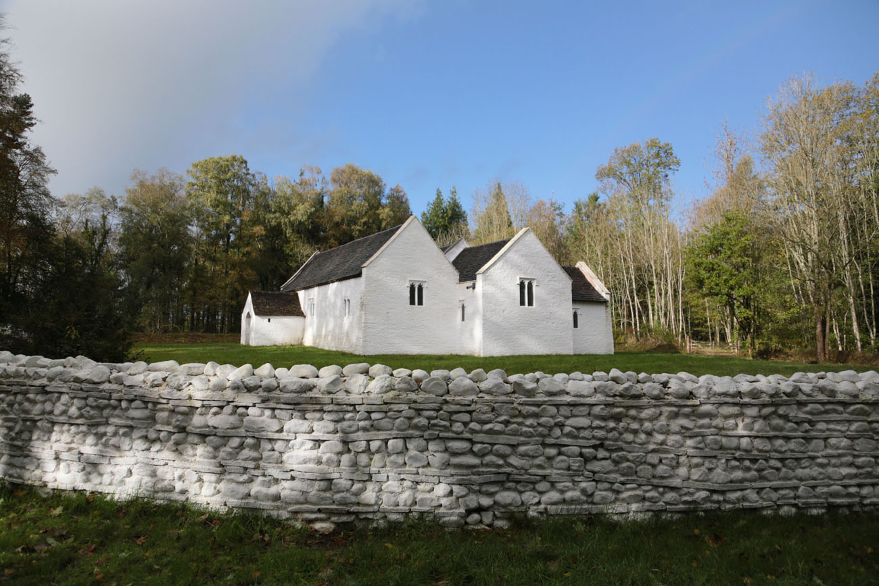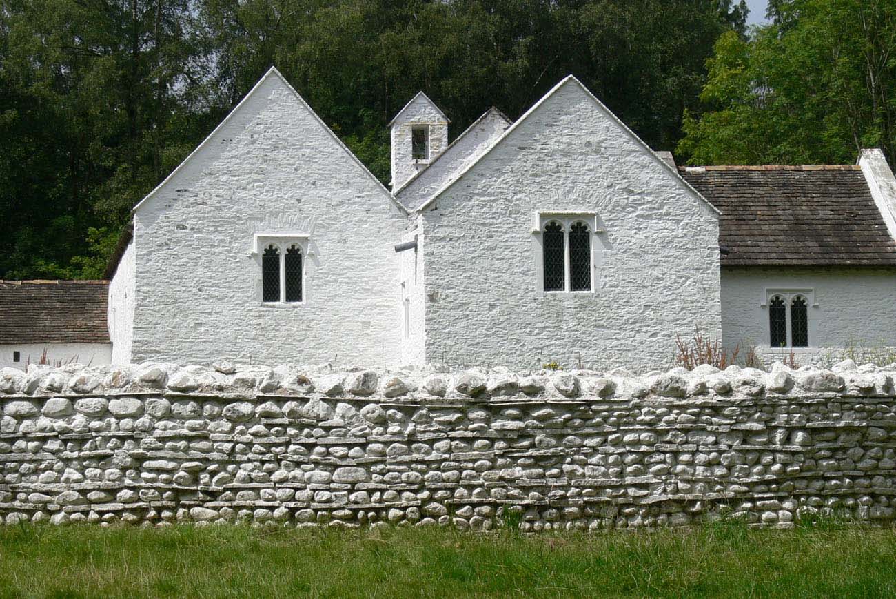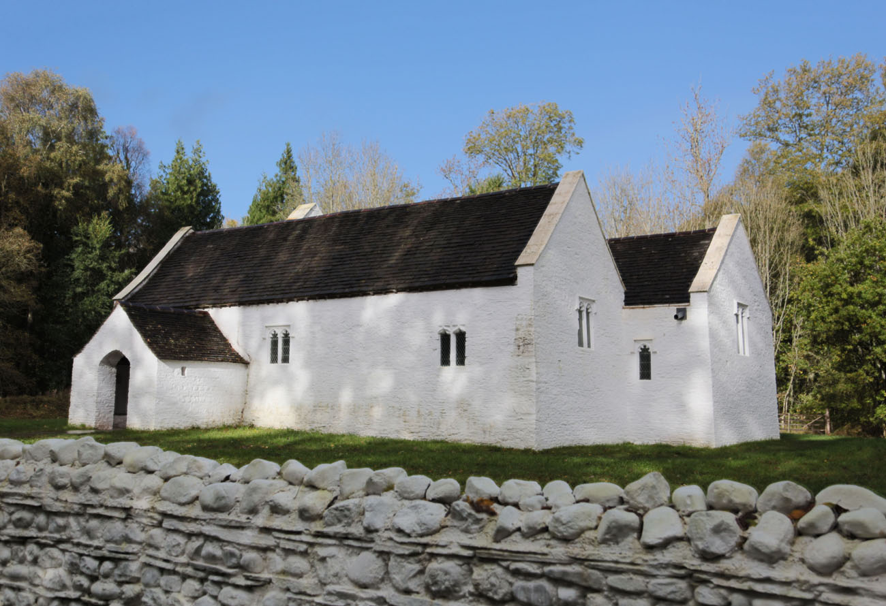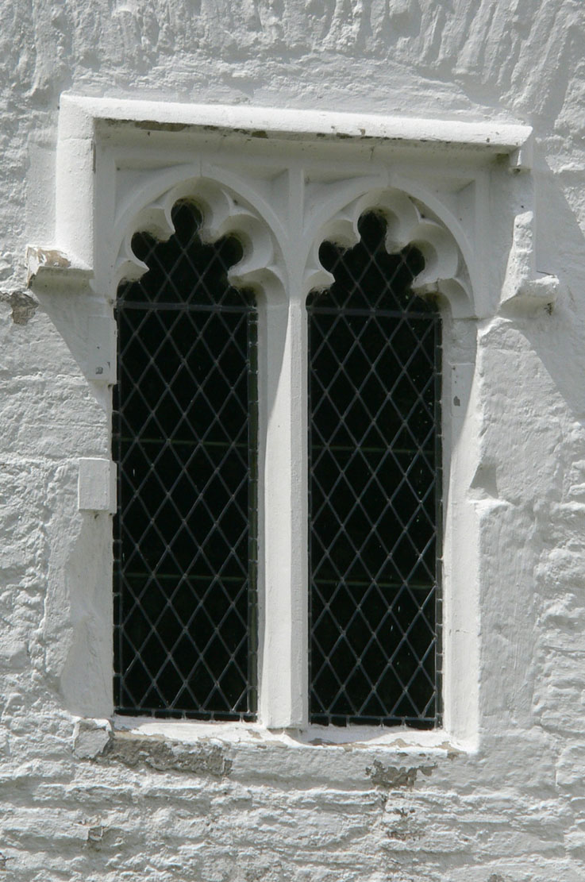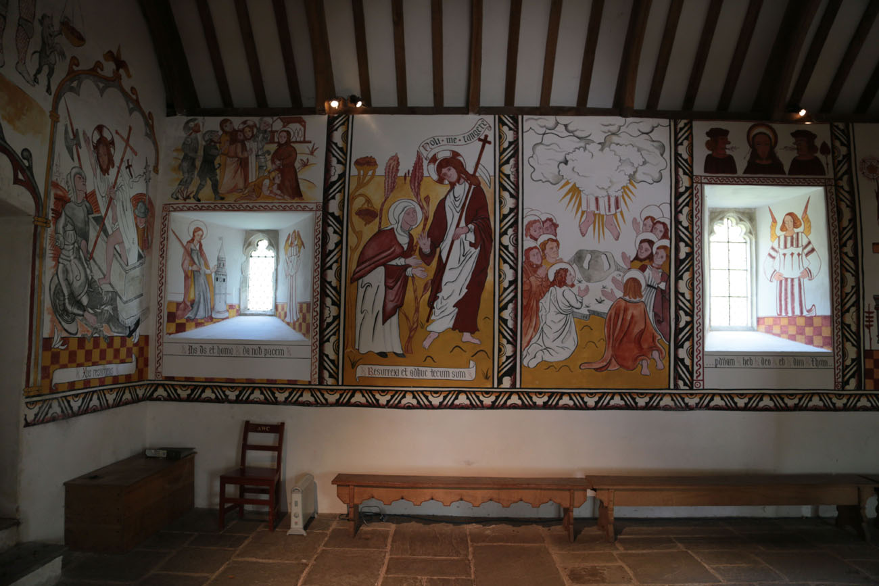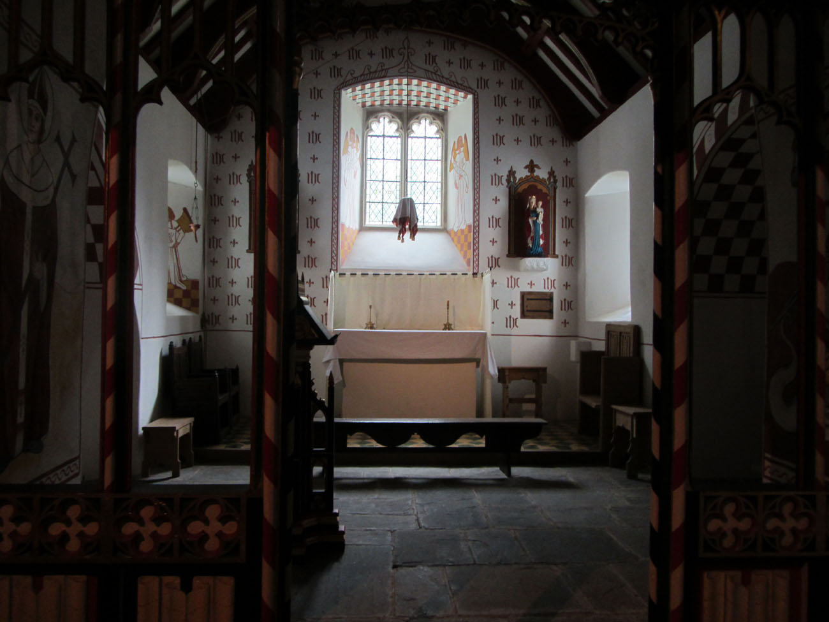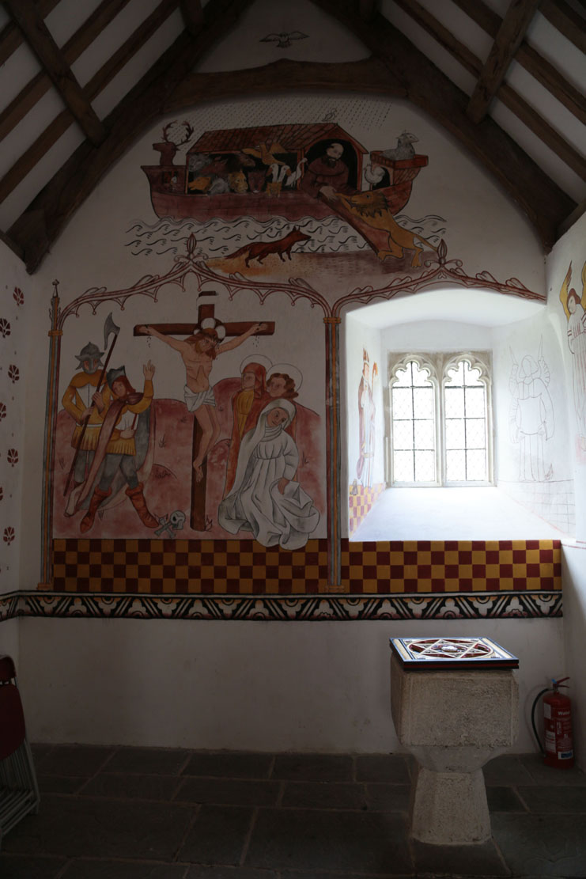History
Church of St. Teilo was built in the late 12th or early 13th century, originally on the River Loughor in Glamorgan. Its construction may have been related to the wood and earth castle (motte) of the knight Hugh de Meules, captured by the Welsh in 1215. The church served for the local parish regularly until 1852, when it was replaced by a newer building in nearby Pontarddulais. In the following years, it was used occasionally until it was completely closed in 1973. This led to the rapidly progressing degradation of the monument, which was saved due to the discovery of wall paintings under the layers of plaster. Thanks to this, it was decided to dismantle the church and move it to the open-air museum in St Fagans, where after 1985 the appearance of the building from the 16th century was carefully recreated, including the late Gothic paintings.
Architecture
The church was originally built at a crossing at the bend of the Loughor River, in area that was marshy and swampy in the Middle Ages, near an Anglo-Norman motte built on the opposite side of the river. There could also have been a small settlement next to the church, on the bridgehead, benefiting from the location on an important route, already used by the Romans from the nearby fort of Leucarum.
The oldest element of the church was the rectangular nave and the only slightly narrower, short, almost square chancel on the eastern side. In the 14th century, chapels were added on the northern and southern sides. The southern one was removed when, at the turn of the 14th and 15th centuries, the church was enlarged from the south by a new aisle with a width similar to the old one and a length slightly smaller than the entire church. On the western side, the wall of the new aisle was in line with the old nave, while in the east, the southern aisle formed a step from the chancel. The original southern wall of the old nave was then replaced with two arcades, with the third arcade was opened in the chancel wall. In addition, the eastern wall of the chancel was rebuilt.
The original entrance to the nave was from the west. After the southern aisle was built, it was partially bricked up (the upper part was used to create a window), and in the western part of the southern wall in front of the new entrance, a four-sided, slightly trapezoidal porch was created. Apart from the entrance portal, the walls of the church were pierced with windows, originally probably small, splayed towards the interior. In the late Gothic period, all windows were transformed, mostly into two-light, pointed openings with cinquefoil tracery, surrounded by eaves cornices with bent ends.
The interior of the oldest part of the church was divided by a semicircular rood arcade at the junction of the nave and the chancel. Just in front of it, in the nave, there was a wooden screen with stairs leading to the first floor in the thickness of the northern wall. After the aisle was built, a diagonal passage was created in the wall on the southern side of the rood arcade, allowing the people from the aisle to see the priest in the chancel. The connection between the nave and aisle was by the above-mentioned three arcades with semicircular finials, supported by massive pillars created from the former perimeter wall of the church. At the beginning of the 15th century, the interior of the church was decorated with wall paintings centered around the figure of Saint Catherine. At the turn of the 15th and 16th centuries, the building was repainted, this time with a series of scenes of the Passion of Christ and figures of saints on the walls.
Current state
Today the church is in a new location in the St Fagans open-air museum, where it has been carefully restored using original elements. Even the wall polychromes, reflecting the decor of the late medieval temple, have been reconstructed. The oldest preserved element of the church’s furnishings is a stone baptismal font, which probably dates back to the 13th century. The wooden ceiling is a typical example of a 15th-century roof truss with horizontal collar beams. In the original site on the River Loughor, all that remains are the unused, covered with grass stones of the lower parts of the walls, and the wall surrounding the former cemetery.
bibliography:
Davis P.R., Lloyd-Fern S., Lost churches of Wales & the Marches, Wolfeboro Falls 1991.
Salter M., The old parish churches of Gwent, Glamorgan & Gower, Malvern 2002.

